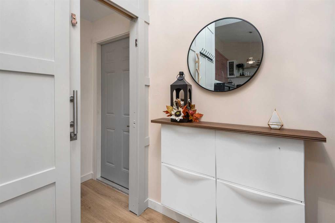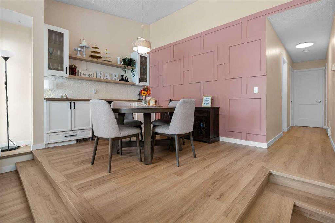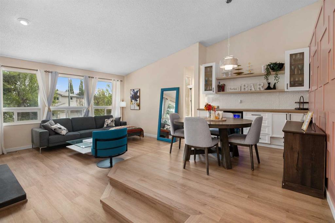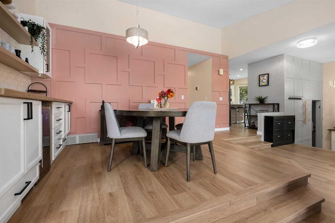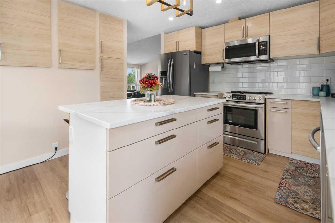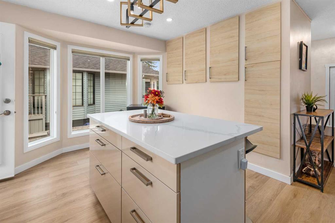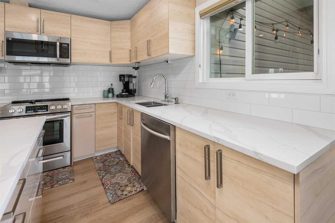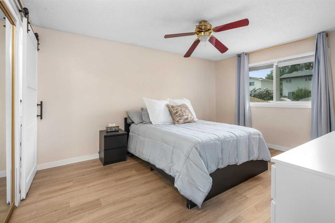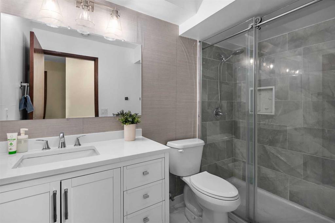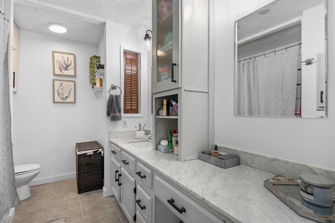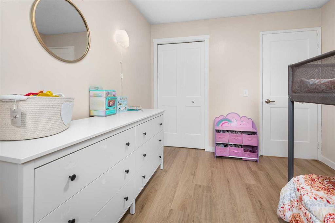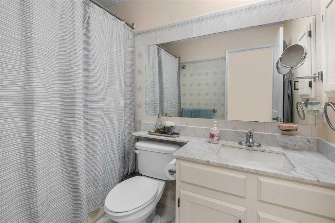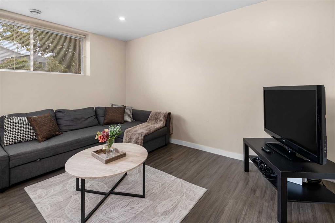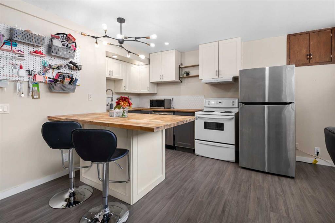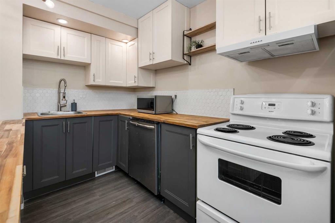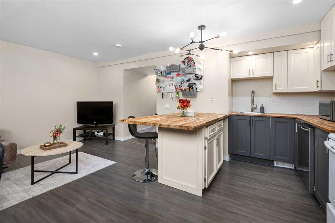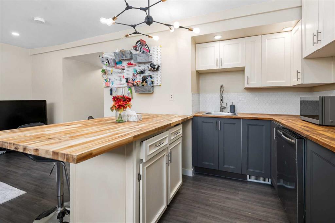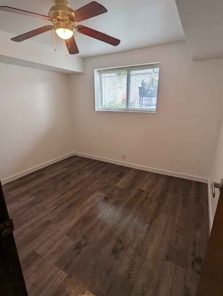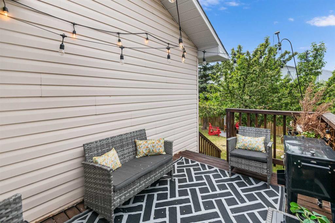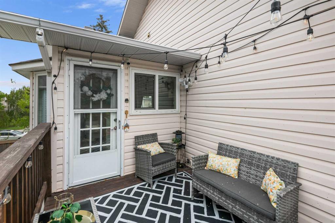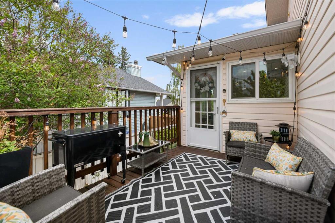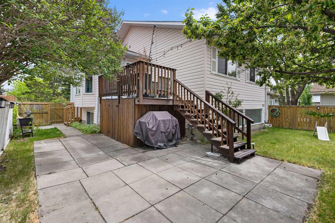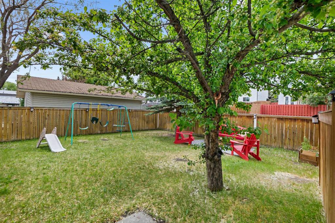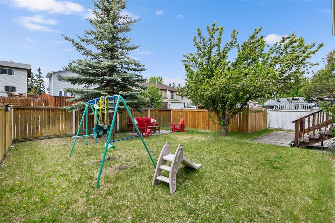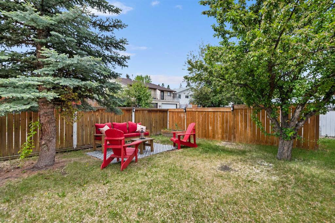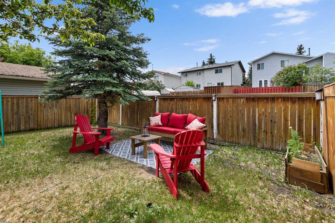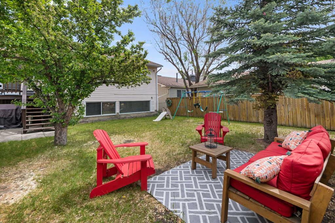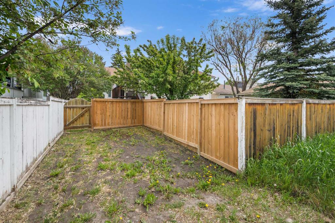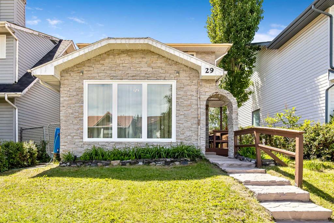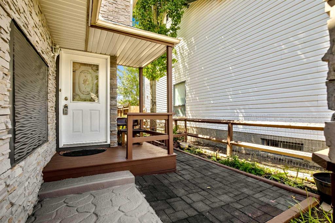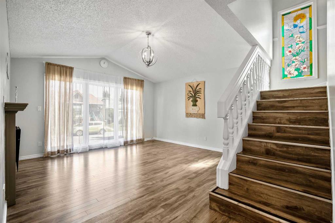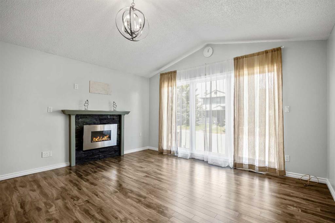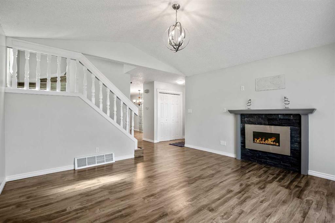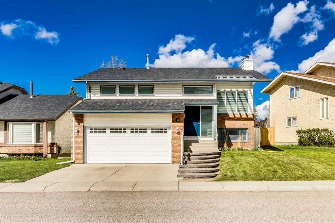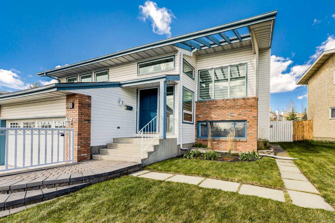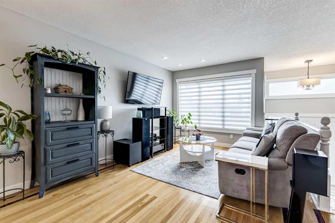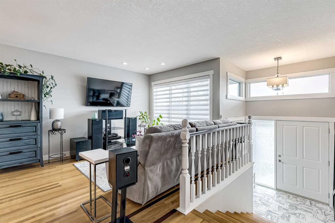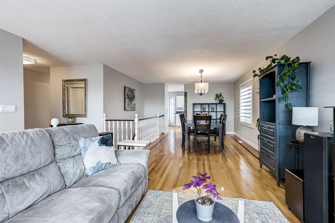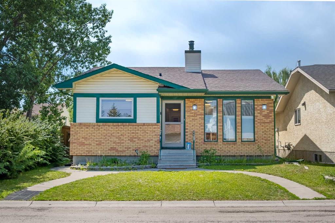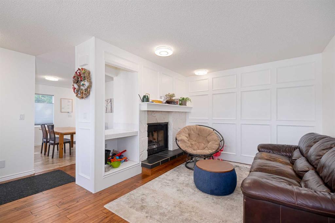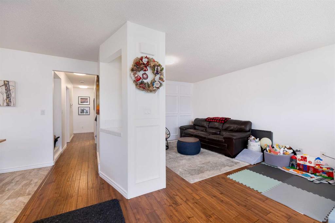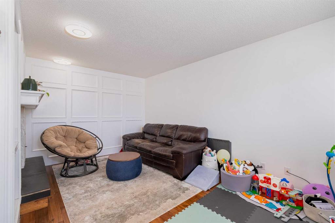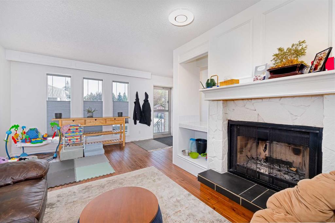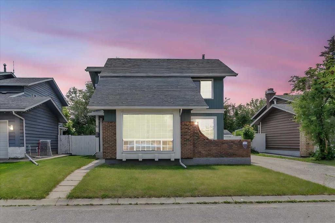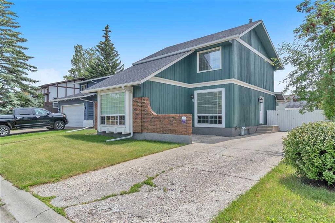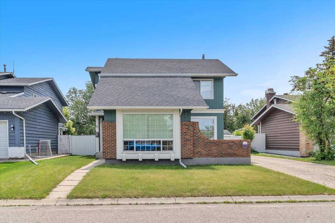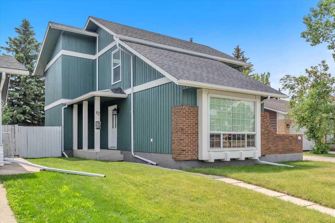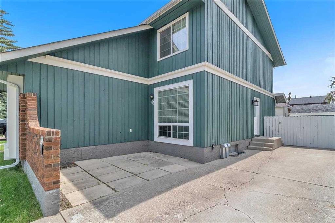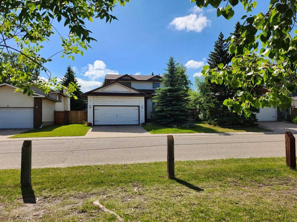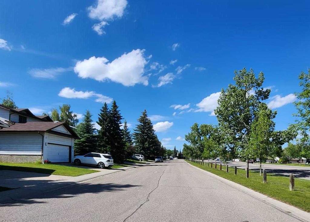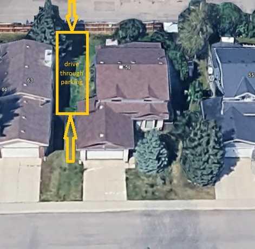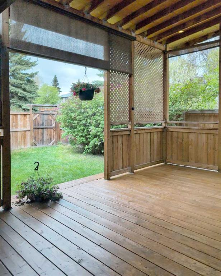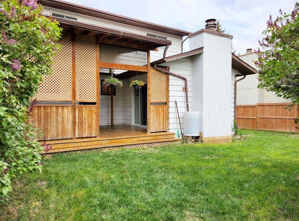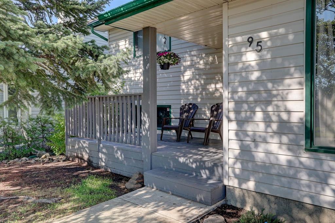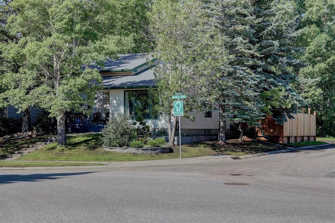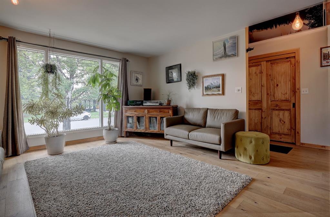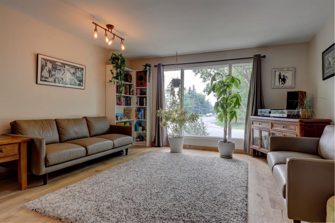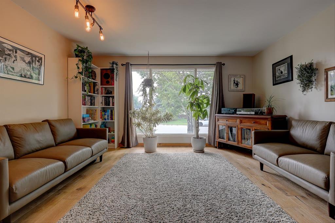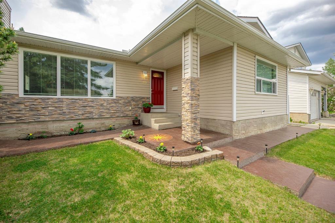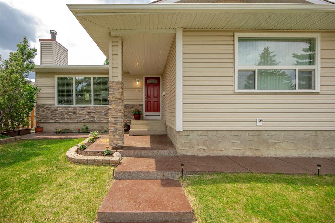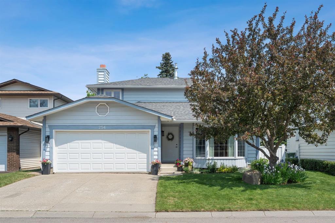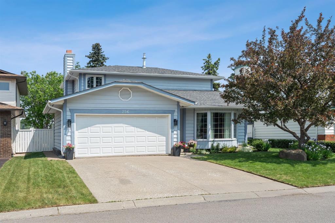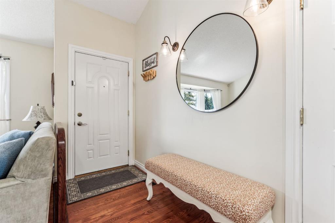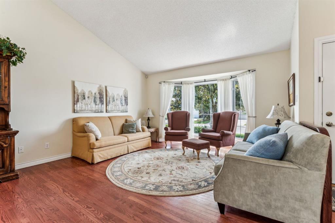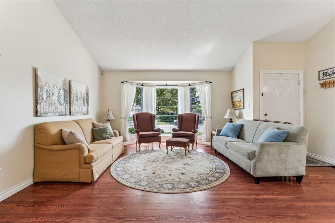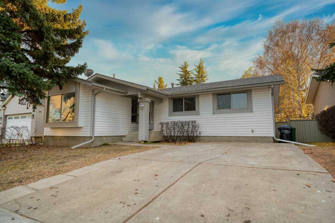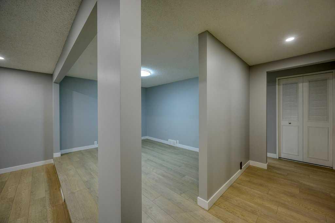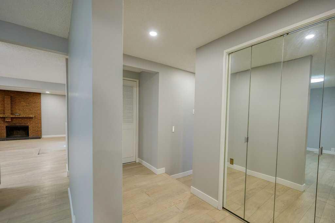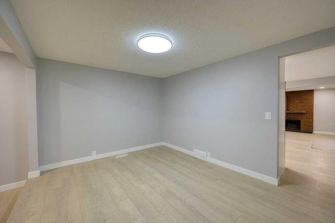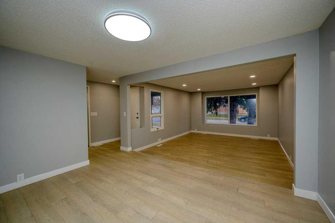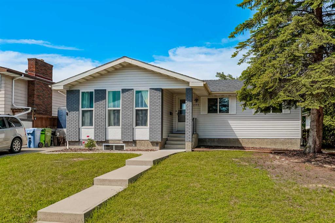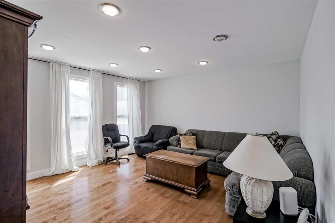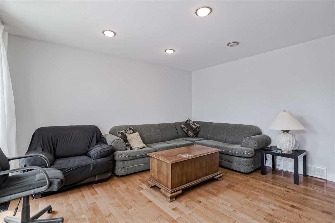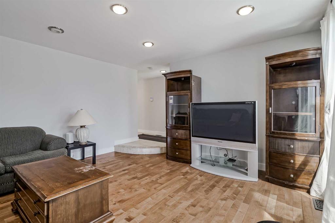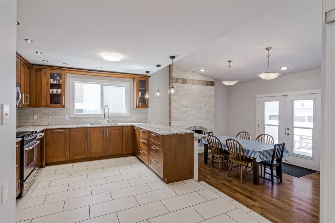212 Woodbine Boulevard SW
Calgary T2W 4K5
MLS® Number: A2216086
$ 649,900
3
BEDROOMS
3 + 0
BATHROOMS
1,242
SQUARE FEET
1981
YEAR BUILT
***** PRICE IMPROVEMENT ***** Welcome to this inviting bi-level single detached family home located in the desirable Woodbine neighborhood. As you step inside, you'll be greeted by a bright and welcoming living room with vaulted ceilings and large windows that flood the space with natural light. The upper level has been upgraded with brand new flooring, classic subway tile backsplash and modern quartz counter top, there's 2 bedroom up and 1 bedroom down. The primary bedroom, located at the end of the hallway, offers a private retreat with a 5 piece bath ensuite, the second bedroom is conveniently located nearby as well as an extra bathroom just outside of the bedroom. Just off the kitchen, you'll find a beautiful deck that's perfect for entertaining, along with a spacious backyard ideally for children to play and families to enjoy outdoor time together. This property also offers exceptional convenience with a double attached garage at the front of the home for easy access. In addition, there is an extra parking space at the back that can also be used as a RV parking, ideal for families with multiple vehicles or those who love to travel and explore. A private entrance to the basement making it a fantastic bonus that offers a full kitchen, large windows, a cozy living room and a good sized bedroom. It also includes a full bathroom and its own furnace for independent temperature control. This home is made for family memories from bedtime stories to birthday celebrations. The only thing better than owning this beautiful home is sharing it with the ones you love. Welcome home!
| COMMUNITY | Woodbine |
| PROPERTY TYPE | Detached |
| BUILDING TYPE | House |
| STYLE | Bi-Level |
| YEAR BUILT | 1981 |
| SQUARE FOOTAGE | 1,242 |
| BEDROOMS | 3 |
| BATHROOMS | 3.00 |
| BASEMENT | Separate/Exterior Entry, Finished, Full, Suite |
| AMENITIES | |
| APPLIANCES | Dishwasher, Electric Stove, Garage Control(s), Range Hood, Refrigerator, Washer/Dryer |
| COOLING | None |
| FIREPLACE | Gas |
| FLOORING | Ceramic Tile, Vinyl Plank |
| HEATING | Central, Forced Air, Natural Gas |
| LAUNDRY | In Basement |
| LOT FEATURES | Back Yard, Square Shaped Lot |
| PARKING | Double Garage Attached, Garage Door Opener, Parking Pad |
| RESTRICTIONS | None Known |
| ROOF | Asphalt Shingle |
| TITLE | Fee Simple |
| BROKER | CIR Realty |
| ROOMS | DIMENSIONS (m) | LEVEL |
|---|---|---|
| Bedroom | 10`11" x 9`5" | Basement |
| 3pc Bathroom | 8`3" x 4`11" | Basement |
| Laundry | 6`0" x 5`0" | Basement |
| Living Room | 12`7" x 9`11" | Basement |
| Furnace/Utility Room | 13`7" x 5`3" | Basement |
| Kitchen | 14`9" x 8`10" | Basement |
| Other | 11`8" x 7`11" | Main |
| Foyer | 5`6" x 5`5" | Main |
| Living Room | 15`2" x 12`3" | Main |
| Kitchen | 15`3" x 11`7" | Main |
| Dining Room | 12`9" x 9`6" | Main |
| 5pc Ensuite bath | 10`4" x 7`9" | Main |
| 4pc Bathroom | 8`1" x 4`11" | Main |
| Bedroom - Primary | 15`0" x 11`5" | Main |
| Bedroom | 11`2" x 9`1" | Main |





