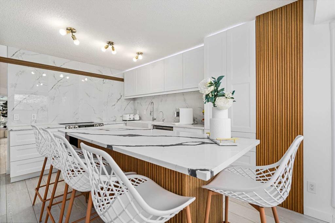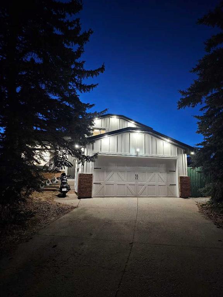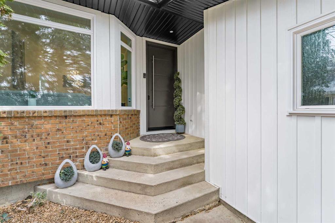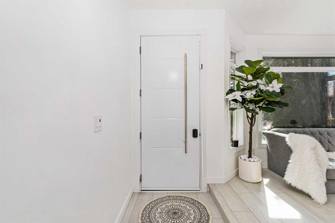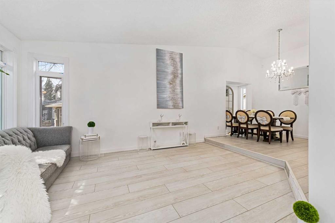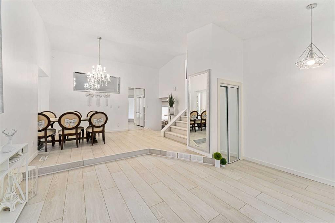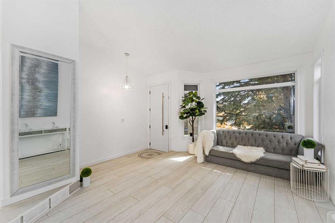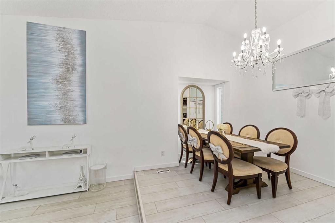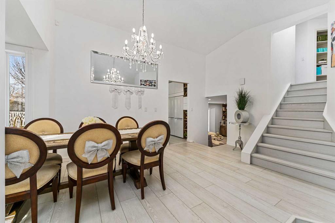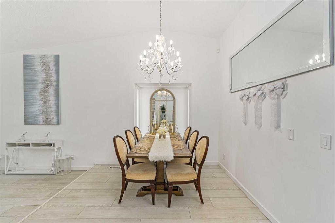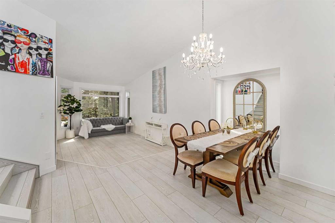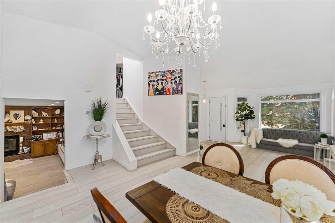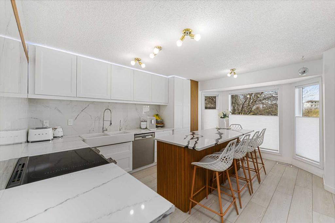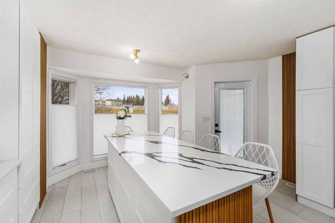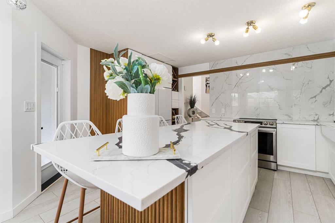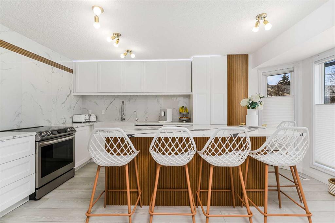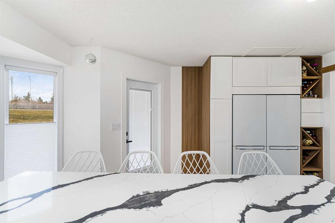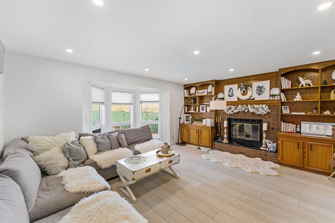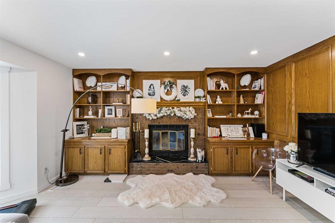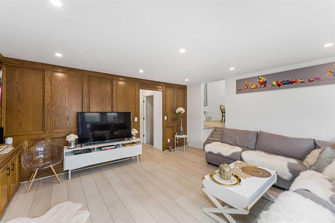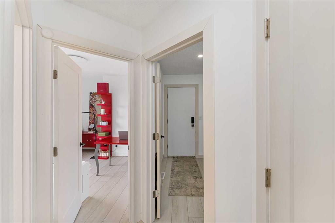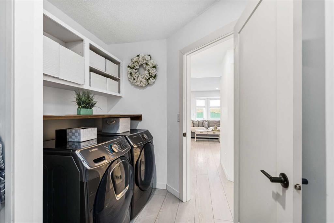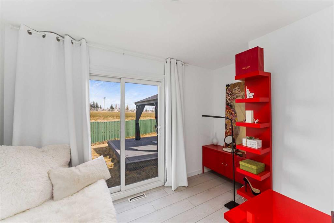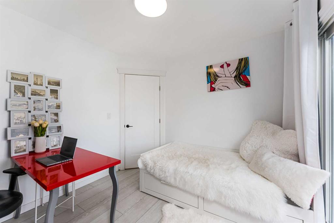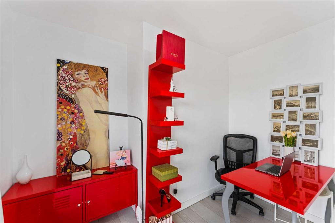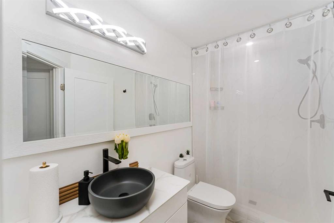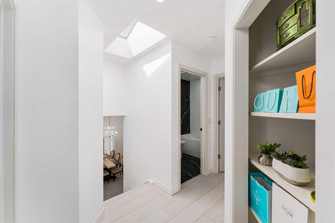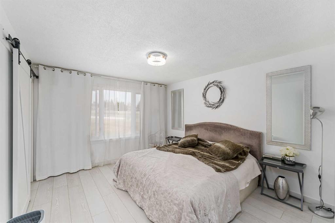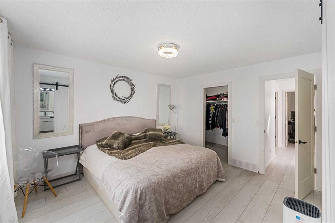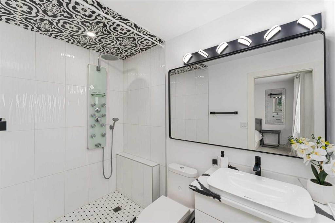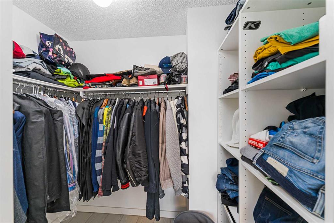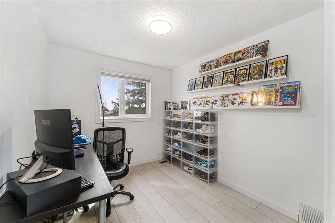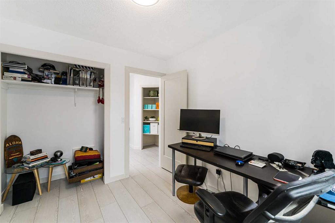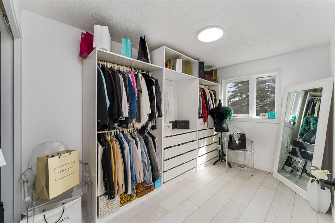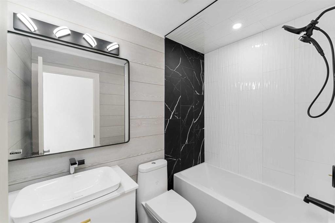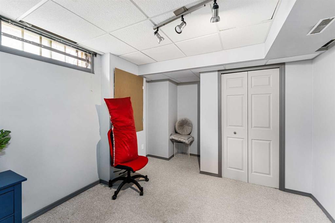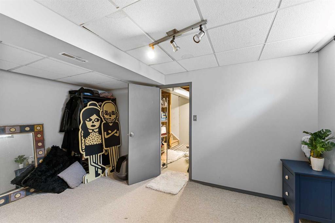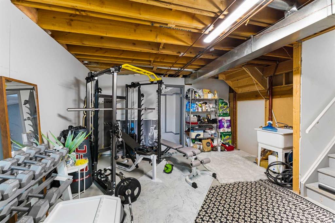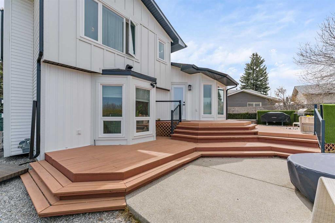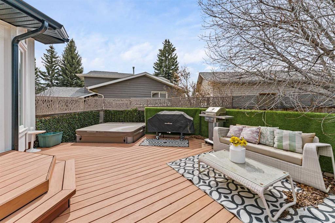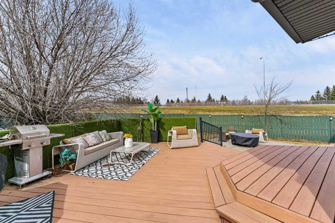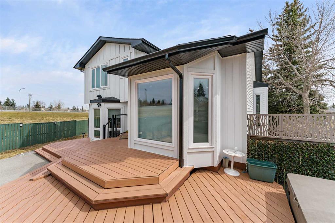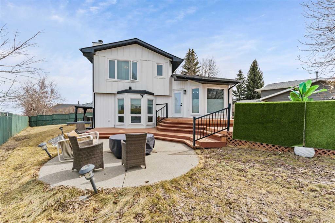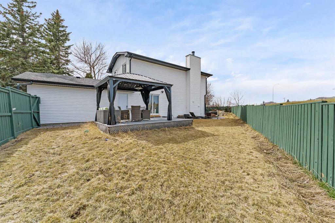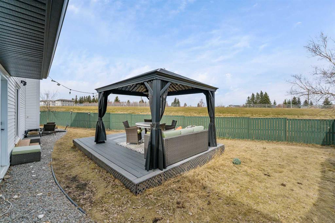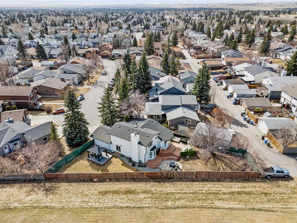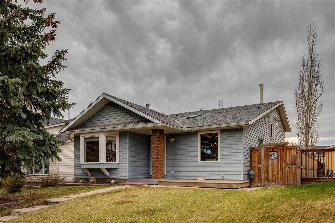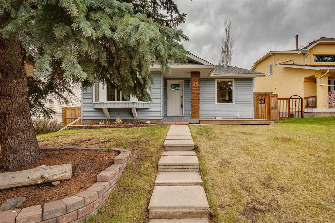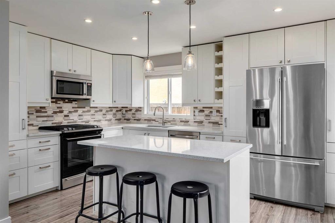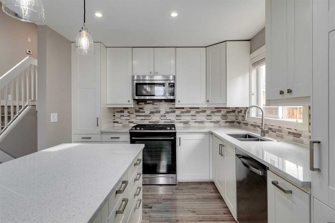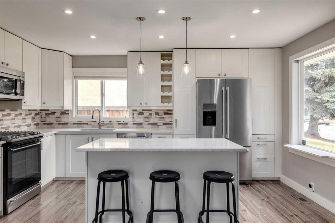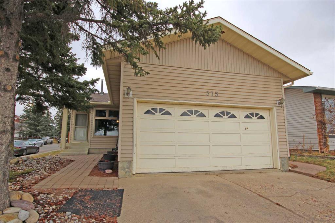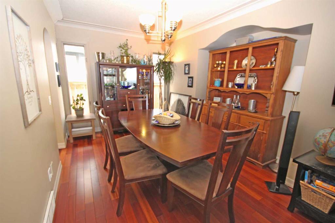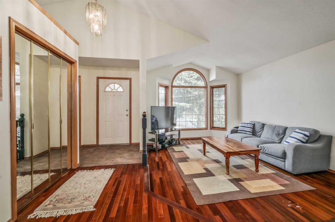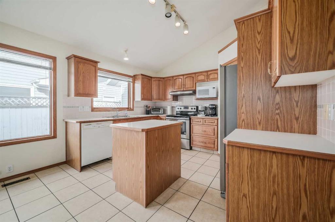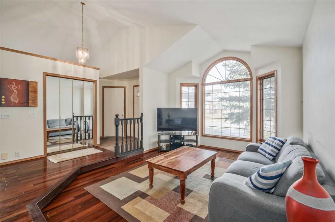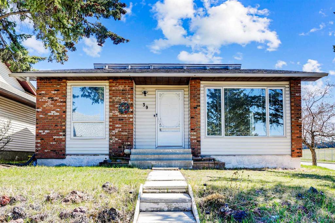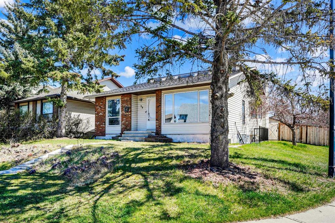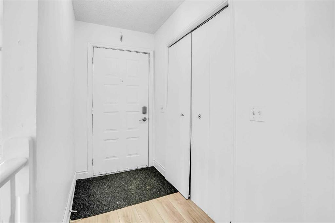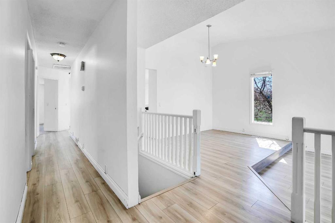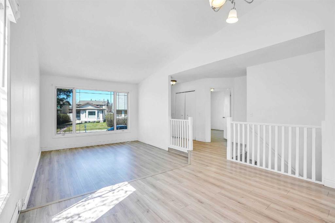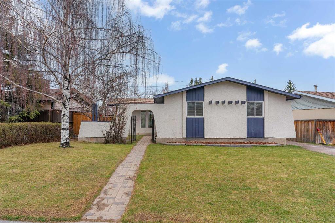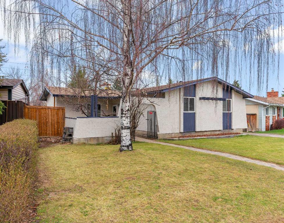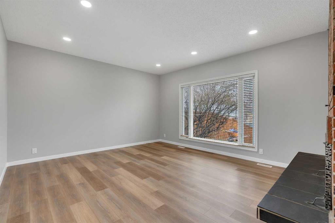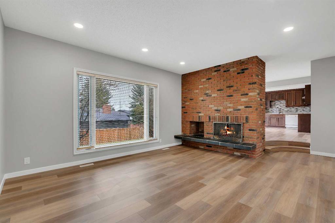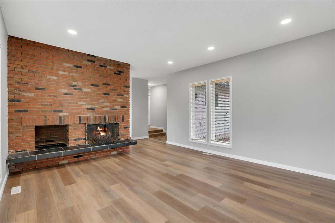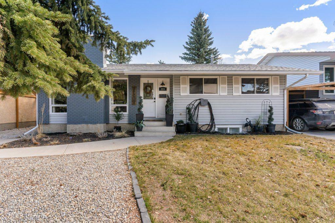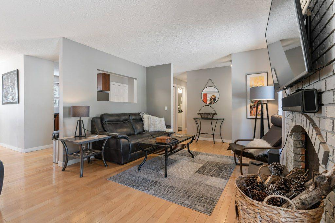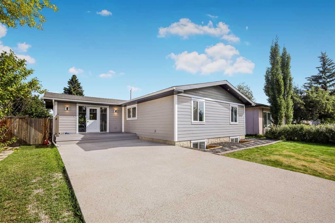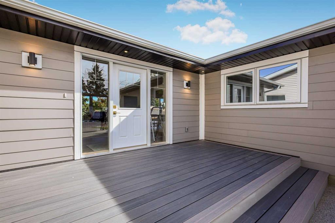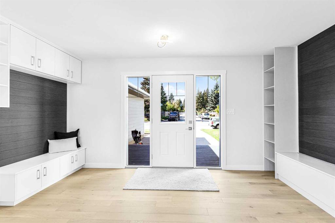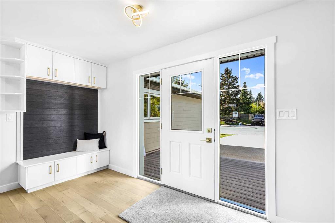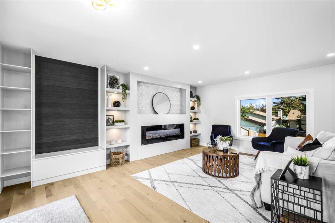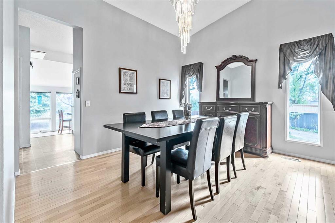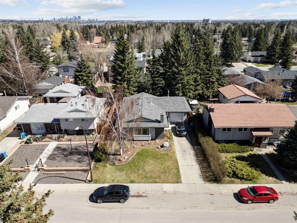36 Woodford Place SW
Calgary T2W3Y7
MLS® Number: A2210605
$ 749,800
5
BEDROOMS
3 + 0
BATHROOMS
1,917
SQUARE FEET
1986
YEAR BUILT
OPEN HOUSE ON SUNDAY, MAY 4 FROM 12 TO 3PM. Massive Price Drop – Act Fast!!! Stunning Renovated Home in Woodbine – Move-In Ready with Modern Upgrades Throughout! Welcome to this beautifully updated home located in the desirable community of Woodbine. Thoughtfully renovated from top to bottom, this home blends timeless charm with high-end modern finishes—perfect for families or buyers looking for a turnkey property. Step into a spacious and inviting layout featuring a completely renovated kitchen (2024) with quartz countertops, a large new island, sleek new cabinets, and two fridges that seamlessly function as a double-door unit. All appliances were upgraded in 2022, and a dedicated water filtration tap sits conveniently beside the main kitchen sink faucet for clean, filtered drinking water. A brand new door (2022) leads from the kitchen to the backyard, opening onto a beautiful composite deck—ideal for outdoor dining and entertaining. The living and dining areas feature luxury vinyl plank flooring (2022), a grand 8-foot entrance door (2020), and an elegant chandelier (2020). The entire home is fitted with triple-pane windows (2022), providing excellent energy efficiency, noise reduction, and year-round comfort. The cozy family room offers a real wood-burning fireplace, luxury vinyl plank flooring (2022), and recessed pot lights (2020). A fully renovated main floor bathroom (2020) and a main floor bedroom with updated flooring and new patio doors (2020) add functionality and style. Upstairs, you'll find three generously sized bedrooms, all with luxury vinyl plank flooring (2022) and brand-new doors and jambs (2025). A skylight brightens the common area. The newly completed common bathroom (2025) has never been used, while the primary bedroom includes updated flooring (2022) and a gorgeous ensuite bathroom (2024) with a sliding barn door. Set on a spacious pie-shaped lot, this home offers a huge backyard—perfect for kids, pets, and entertaining. In addition to the main deck off the kitchen, there's a second composite deck on the east side of the home, complete with a cozy gazebo—a perfect spot to unwind and enjoy summer evenings. Additional Features: Partially finished basement with a bonus room and upcoming egress window. Renovations completed between 2020–2025 for modern appeal and long-term peace of mind Located in the family-friendly community of Woodbine, near parks, schools, and shopping, Only a 7-minute drive to Tsuut’ina Nation’s modern shopping plaza, and just 5 minutes to Fish Creek Park, one of Canada’s largest urban parks, Triple-pane windows throughout the entire home (2022). This exceptional home offers space, style, and quality in one of Calgary’s most established neighbourhoods. Don’t miss your opportunity to make it yours!
| COMMUNITY | Woodbine |
| PROPERTY TYPE | Detached |
| BUILDING TYPE | House |
| STYLE | 3 Level Split |
| YEAR BUILT | 1986 |
| SQUARE FOOTAGE | 1,917 |
| BEDROOMS | 5 |
| BATHROOMS | 3.00 |
| BASEMENT | Full, Partially Finished |
| AMENITIES | |
| APPLIANCES | Dishwasher, Dryer, Electric Stove, Refrigerator, Washer |
| COOLING | None |
| FIREPLACE | Wood Burning |
| FLOORING | Tile, Vinyl Plank |
| HEATING | Forced Air |
| LAUNDRY | Main Level |
| LOT FEATURES | Back Yard, Pie Shaped Lot |
| PARKING | Double Garage Attached |
| RESTRICTIONS | None Known |
| ROOF | Asphalt Shingle |
| TITLE | Fee Simple |
| BROKER | MaxWell Canyon Creek |
| ROOMS | DIMENSIONS (m) | LEVEL |
|---|---|---|
| Furnace/Utility Room | 7`0" x 6`2" | Basement |
| Bedroom | 14`5" x 12`4" | Basement |
| 3pc Bathroom | 9`7" x 5`0" | Main |
| Foyer | 9`3" x 3`10" | Main |
| Living Room | 15`10" x 11`1" | Main |
| Kitchen | 16`1" x 14`11" | Main |
| Dining Room | 10`7" x 10`0" | Main |
| Bedroom | 11`8" x 17`4" | Main |
| Family Room | 17`11" x 17`4" | Main |
| Laundry | 10`4" x 7`0" | Main |
| Bedroom - Primary | 13`3" x 11`7" | Upper |
| Bedroom | 12`2" x 8`2" | Upper |
| Bedroom | 10`0" x 8`7" | Upper |
| 3pc Ensuite bath | 9`1" x 4`11" | Upper |
| 4pc Bathroom | 7`9" x 4`11" | Upper |

