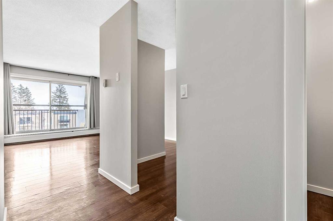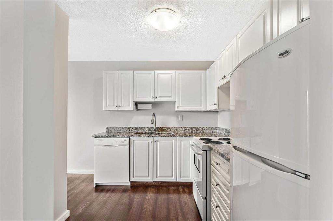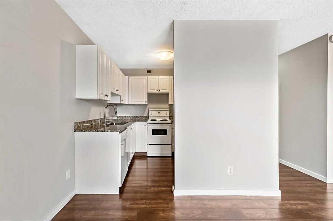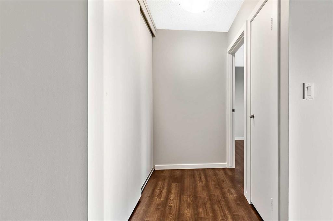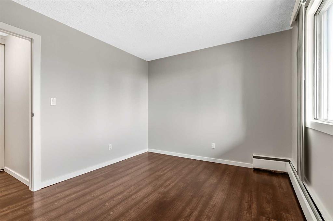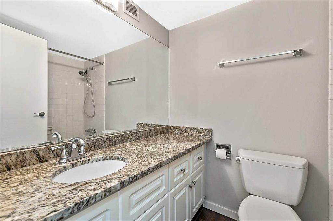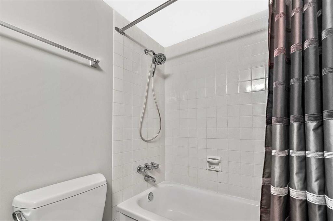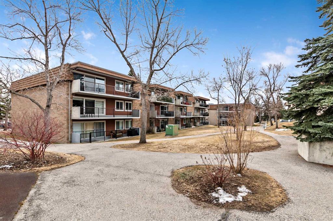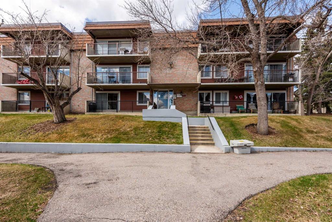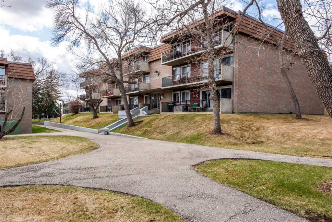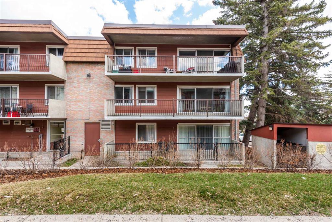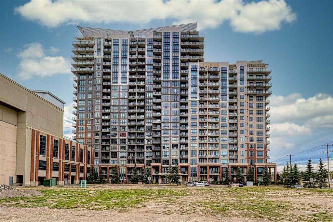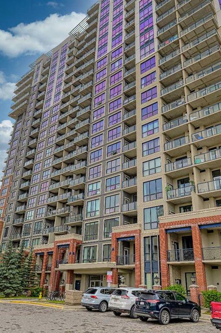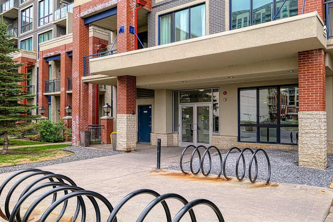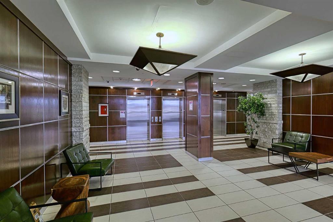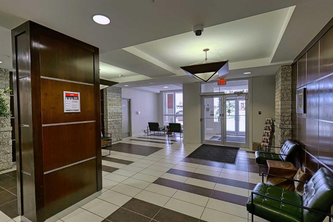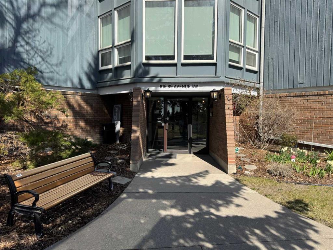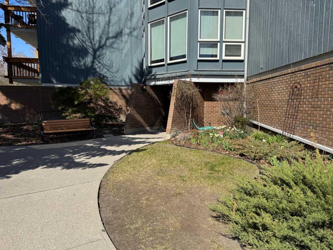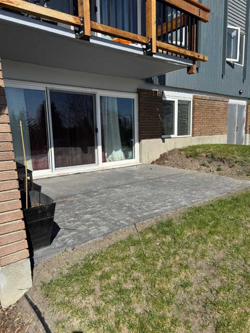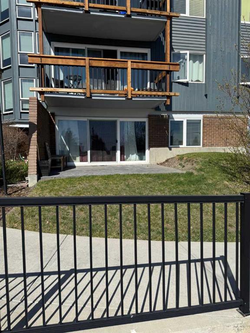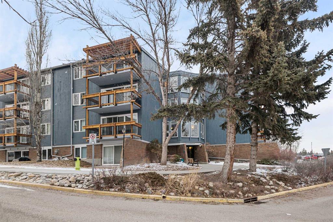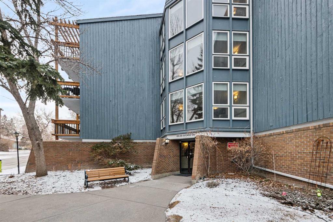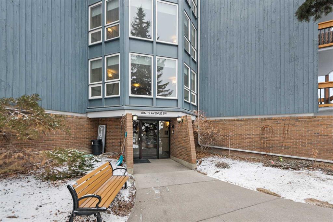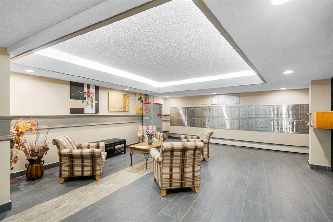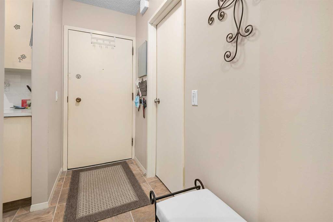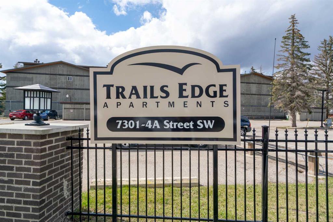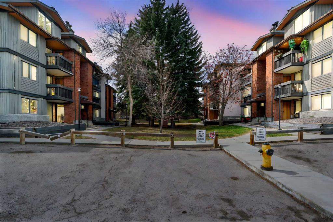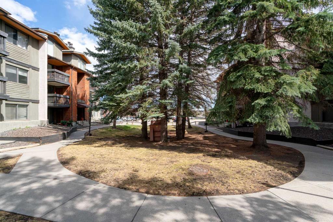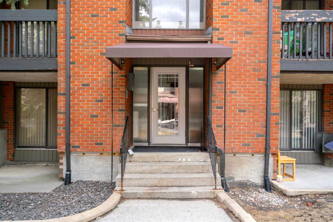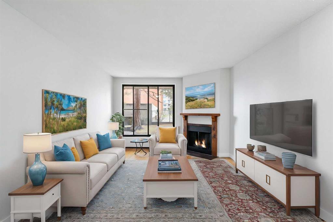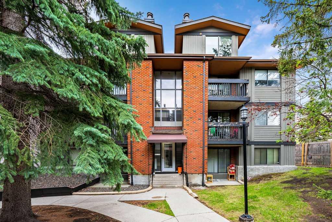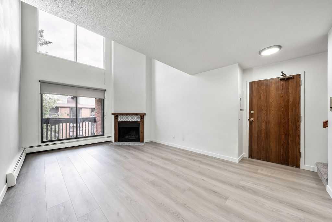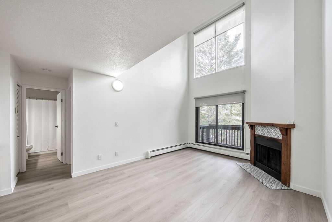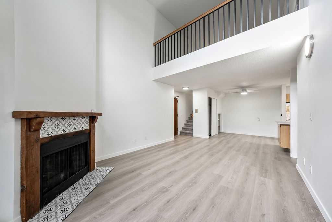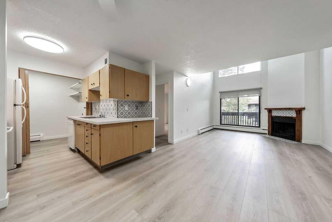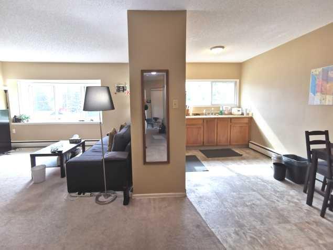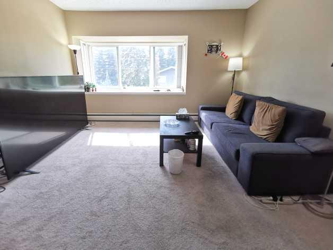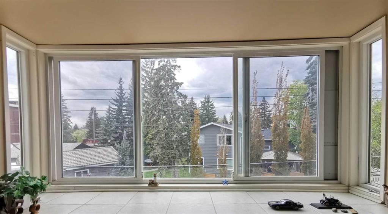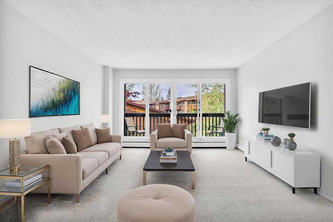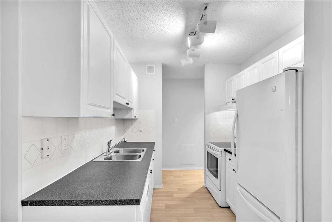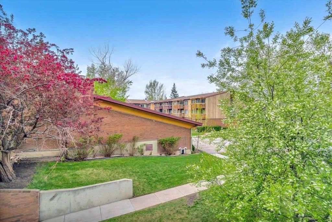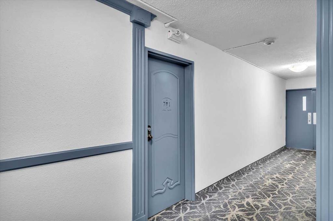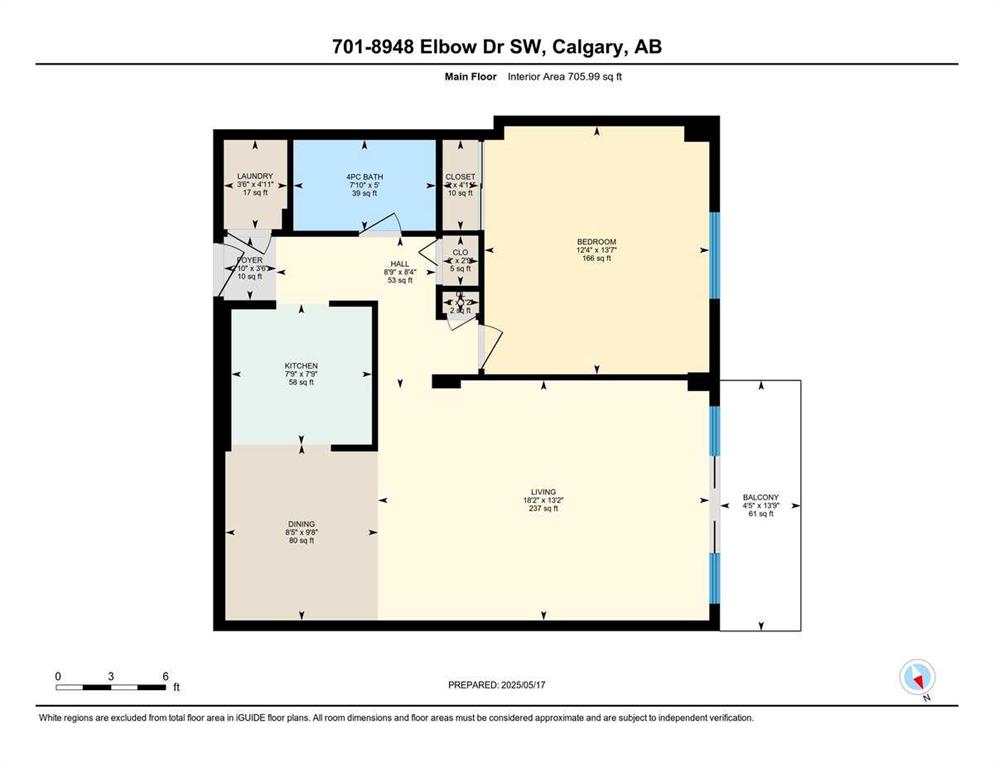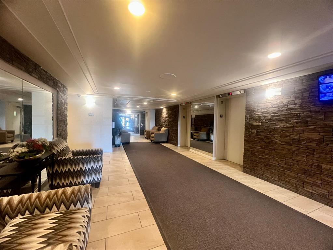97E, 231 Heritage Drive SE
Calgary T2Y 4P5
MLS® Number: A2204178
$ 199,900
1
BEDROOMS
1 + 0
BATHROOMS
533
SQUARE FEET
1970
YEAR BUILT
Welcome to this exceptional top floor unit in Hilltop House, nestled in the desirable Acadia community. This thoughtfully designed condominium offers comfortable living with modern amenities and convenient access to urban essentials. Step inside to discover a bright and spacious interior featuring elegant granite countertops and durable vinyl flooring throughout. The generously proportioned primary bedroom easily accommodates a king-size bed, while the freshly painted walls create a crisp, welcoming atmosphere. The inviting living room is filled with natural light and opens onto a expansive deck, perfect for outdoor relaxation and entertaining. Located in a well-managed, age-restricted building for residents 25 and older, this peaceful community provides a serene living environment. The complex is ideally situated just minutes from shopping centers, diverse dining options, and public transportation. Commuters will appreciate the short 10-minute walk to light rail transit and easy access to downtown. Monthly condominium fees includes one assigned parking stall, heat, water, and sewer services. The building maintains a pet policy that welcomes cat(s) with board approval. This meticulously maintained unit offers the perfect blend of comfort, convenience, and community living in one of Calgary's most sought-after neighborhoods!
| COMMUNITY | Acadia |
| PROPERTY TYPE | Apartment |
| BUILDING TYPE | Low Rise (2-4 stories) |
| STYLE | Single Level Unit |
| YEAR BUILT | 1970 |
| SQUARE FOOTAGE | 533 |
| BEDROOMS | 1 |
| BATHROOMS | 1.00 |
| BASEMENT | |
| AMENITIES | |
| APPLIANCES | Dishwasher, Refrigerator, Stove(s), Window Coverings |
| COOLING | None |
| FIREPLACE | N/A |
| FLOORING | Vinyl |
| HEATING | Baseboard |
| LAUNDRY | In Basement, Laundry Room |
| LOT FEATURES | Lawn, Treed, Yard Lights |
| PARKING | Assigned, Parkade, Stall |
| RESTRICTIONS | See Remarks, Utility Right Of Way |
| ROOF | Tar/Gravel |
| TITLE | Fee Simple |
| BROKER | RE/MAX Landan Real Estate |
| ROOMS | DIMENSIONS (m) | LEVEL |
|---|---|---|
| Entrance | 3`7" x 10`0" | Main |
| Living Room | 13`5" x 13`6" | Main |
| Kitchen | 7`10" x 9`0" | Main |
| Bedroom - Primary | 10`3" x 10`5" | Main |
| Storage | 3`1" x 5`2" | Main |
| 4pc Bathroom | 5`4" x 7`4" | Main |



