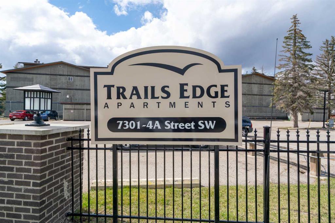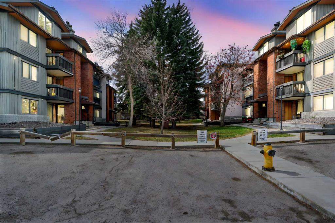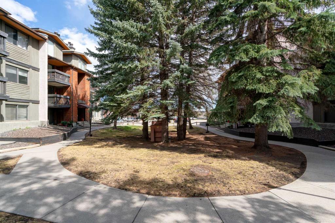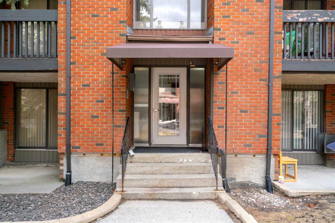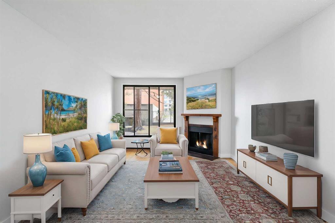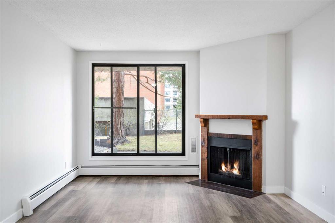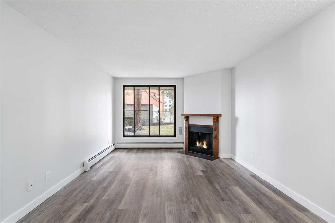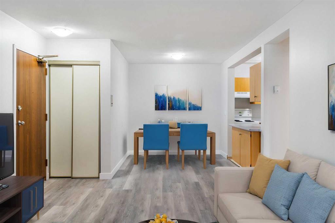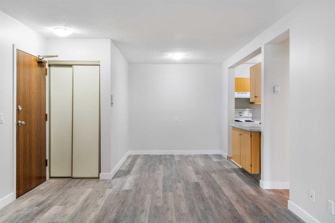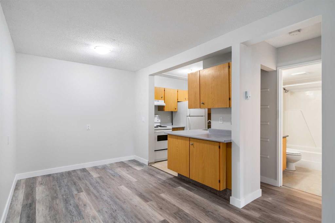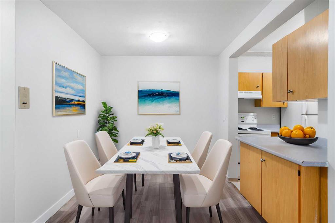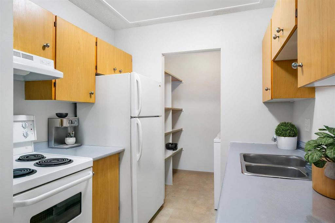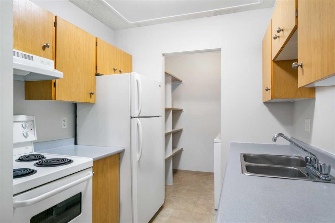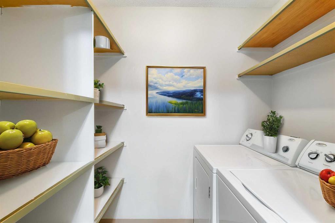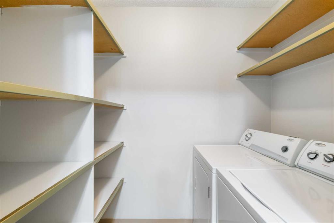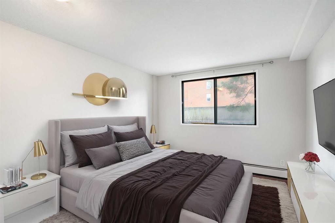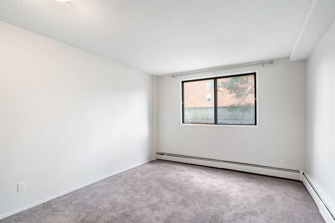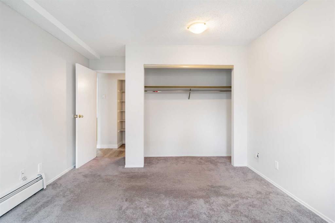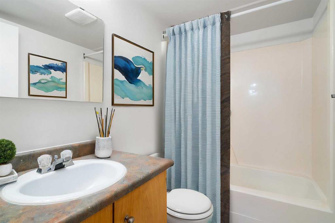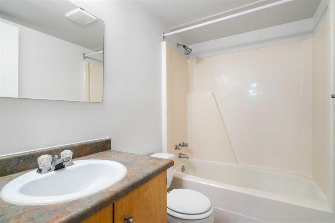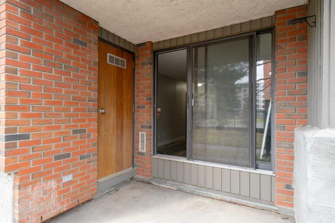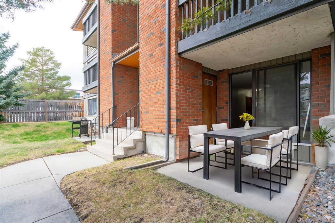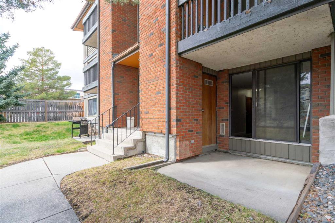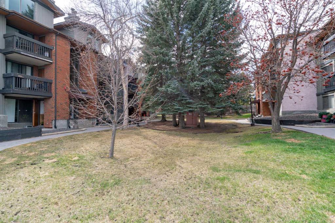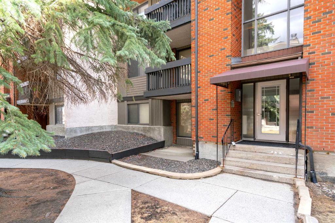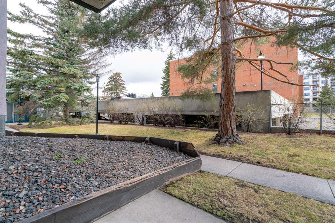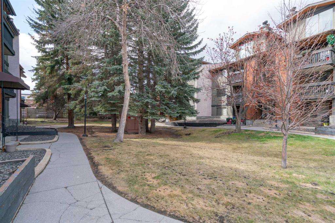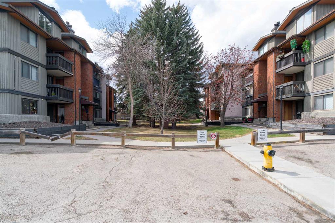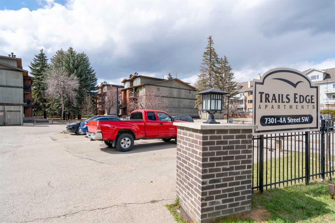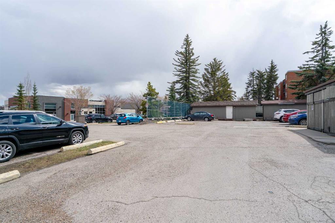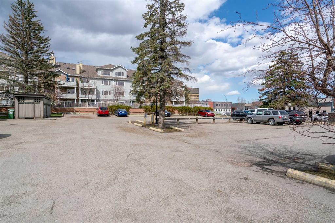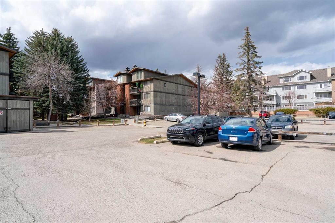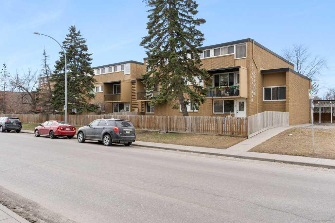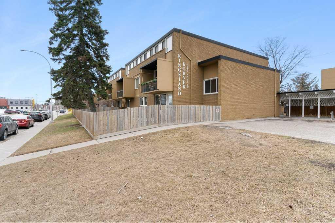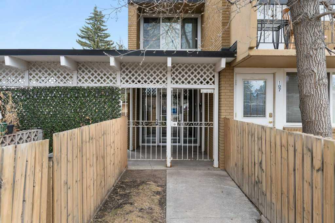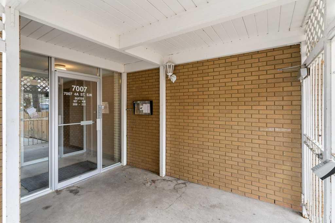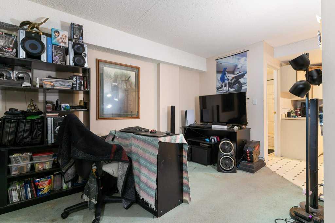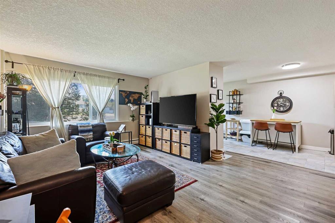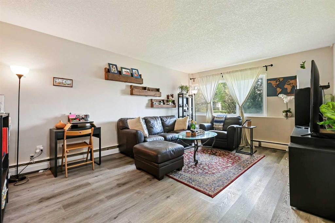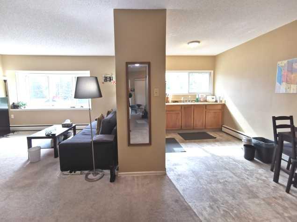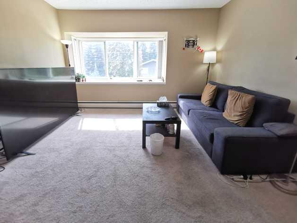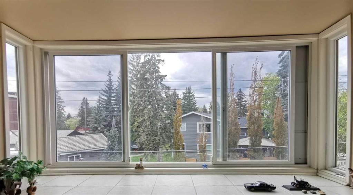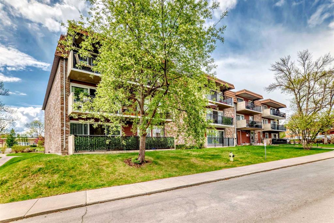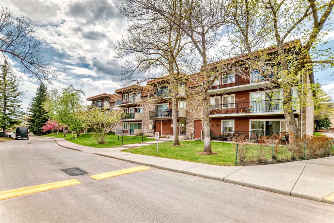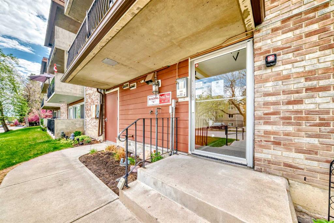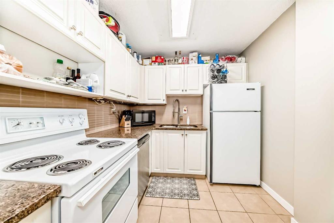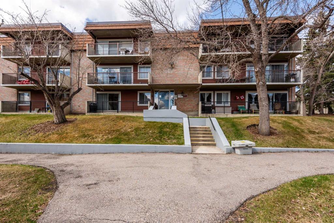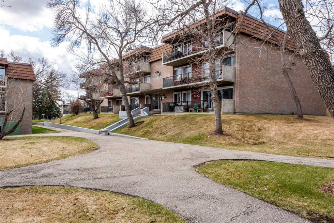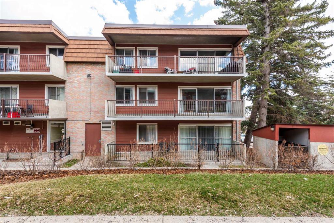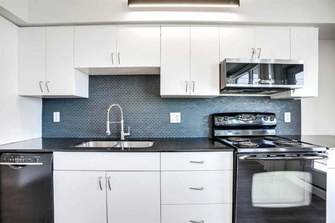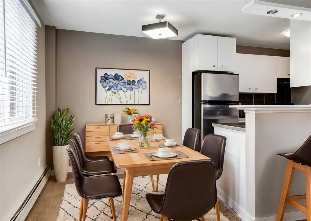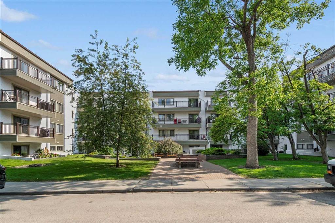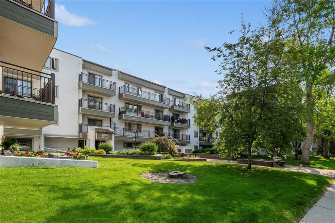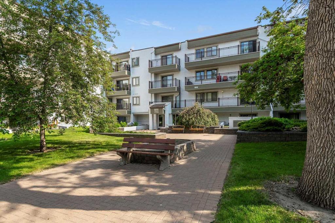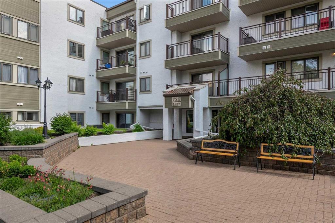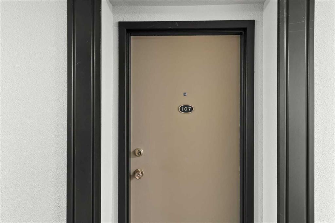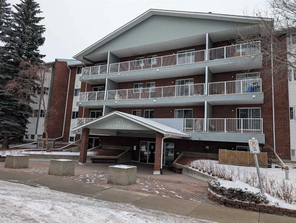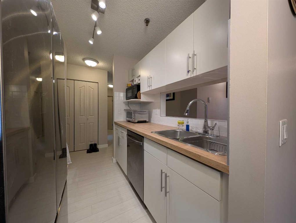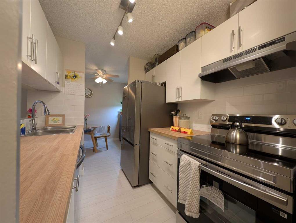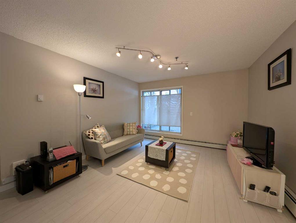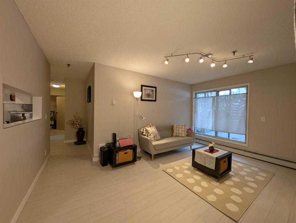107B, 7301 4A Street SW
Calgary T2V 4V8
MLS® Number: A2213539
$ 199,900
1
BEDROOMS
1 + 0
BATHROOMS
626
SQUARE FEET
1978
YEAR BUILT
Welcome to your new home in the heart of Kingsland - an impeccably updated, walkout, ground-floor condominium that promises comfort, convenience, and turnkey living. Perfect for first time buyers, downsizers, or investors seeking a hands off income property, this bright, south-facing one bedroom 626 square foot unit has been thoughtfully refreshed from top to bottom and offers a rare blend of character and modern amenities. Key Features include Freshly painted walls and brand new luxury vinyl plank (LVP) flooring flow seamlessly throughout. All newer appliances, from the sleek stove and fridge to the washer and dryer, ensuring worry free living from day one. The Inviting Open Living Area includes an expansive living and dining room that greets you with abundant natural light streaming through south facing patio doors. Cozy up beside the charming wood burning fireplace on cool evenings, or step outside onto your private walk-out patio and enjoy the tranquil views and the song of birds in mature trees. The Functional, Well Equipped Kitchen boasts ample cabinet storage, generous counter space, and a large walk in pantry /storage room. A 220V outlet is already in place for your in-suite washer and dryer right in the unit. The Peaceful Primary Bedroom easily accommodates a king size bed. A huge south facing window floods the room with daylight, and double closets provide excellent storage. The four piece bathroom is updates with clean, modern finishes. Step outside onto the patio and you’ll find your secure exterior storage closet off the patio, perfect for bikes, seasonal décor, or extra household items. Your assigned stall (#9) is just steps from the entrance, plus street parking ensures your guests always find a spot. This complex offers a Hassle Free Investment Opportunity as this building’s property manager handles day-to-day operations and maintenance, making this an ideal “hands-off” rental through the complex’s rental pool. Alternatively, self-management is simple if you prefer. This Unbeatable Location is Situated steps from Macleod Trail’s vibrant shopping and dining, you’re minutes from Chinook Centre, Rockyview Hospital, schools, parks, bus routes, and the C-Train station. Everything you need is within easy reach. This condo strikes the perfect balance between rustic charm, thanks to its wood-burning fireplace and serene courtyard setting—and modern convenience, from in-suite laundry to updated finishes throughout. Whether you’re planting roots for the first time, rightsizing for simpler living, or adding a reliable rental to your portfolio, you’ll appreciate the turnkey condition, strong rental demand, and low maintenance lifestyle this property delivers. Opportunities like this for under $215,000 don’t come often. With exceptional value, prime location, and turnkey appeal, it won’t last long. Schedule your private viewing today and make this Kingsland gem your own!
| COMMUNITY | Kingsland |
| PROPERTY TYPE | Apartment |
| BUILDING TYPE | Low Rise (2-4 stories) |
| STYLE | Single Level Unit |
| YEAR BUILT | 1978 |
| SQUARE FOOTAGE | 626 |
| BEDROOMS | 1 |
| BATHROOMS | 1.00 |
| BASEMENT | |
| AMENITIES | |
| APPLIANCES | Dishwasher, Electric Stove, Range Hood, Refrigerator, Washer/Dryer |
| COOLING | None |
| FIREPLACE | Wood Burning |
| FLOORING | Carpet, Vinyl Plank |
| HEATING | Baseboard |
| LAUNDRY | In Unit |
| LOT FEATURES | |
| PARKING | Stall |
| RESTRICTIONS | Pet Restrictions or Board approval Required |
| ROOF | |
| TITLE | Fee Simple |
| BROKER | Royal LePage Benchmark |
| ROOMS | DIMENSIONS (m) | LEVEL |
|---|---|---|
| Living Room | 11`7" x 17`11" | Main |
| Dining Room | 8`0" x 8`4" | Main |
| Kitchen | 6`11" x 9`9" | Main |
| Laundry | 4`11" x 7`5" | Main |
| Bedroom | 11`4" x 15`6" | Main |
| 4pc Bathroom | Main |

