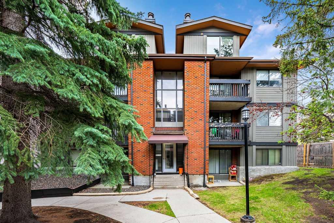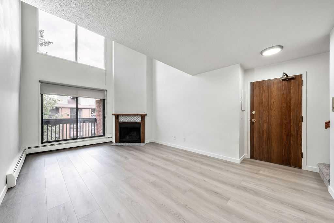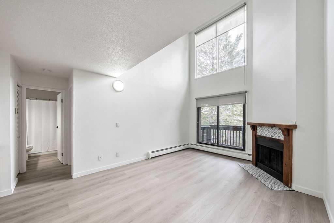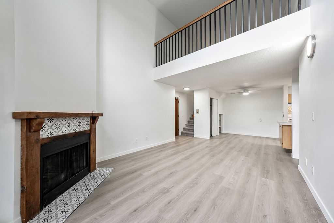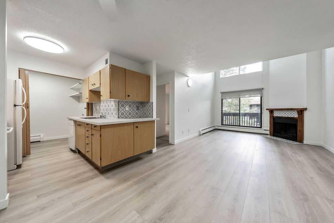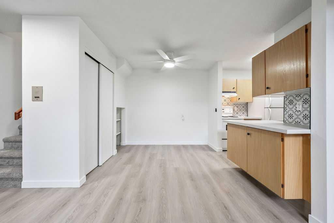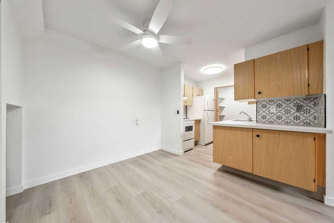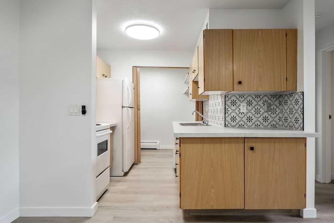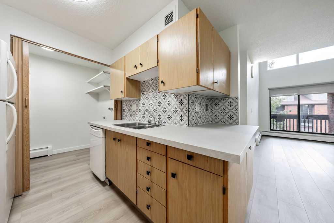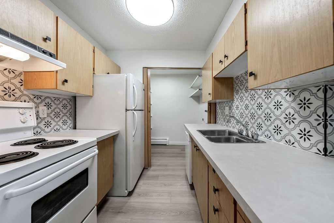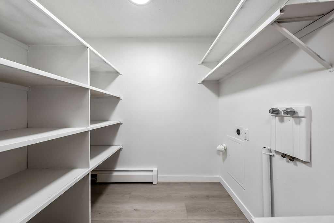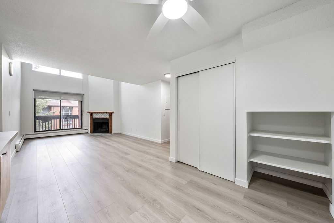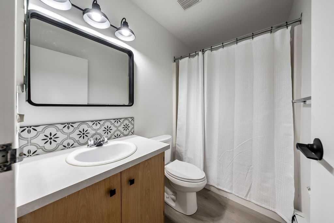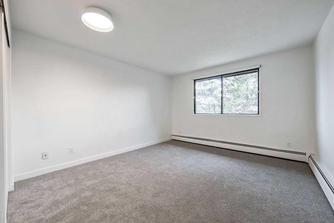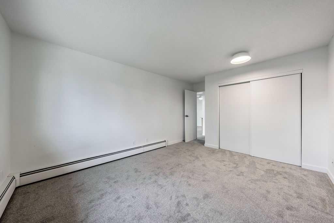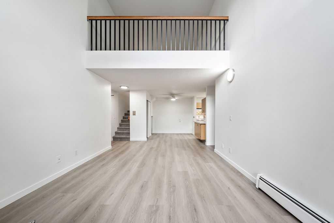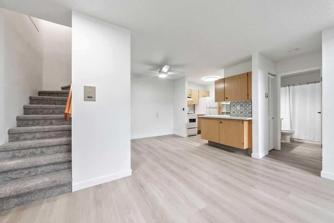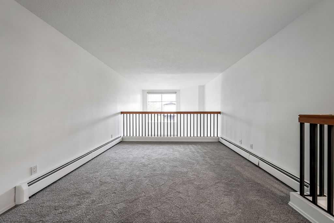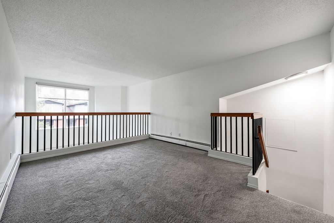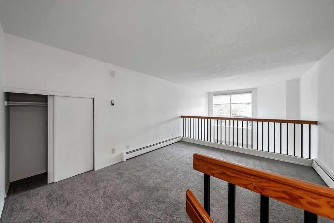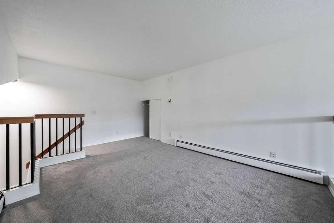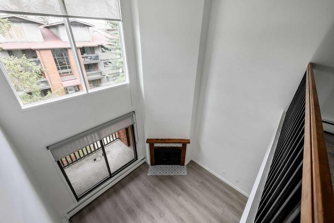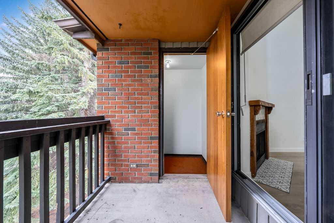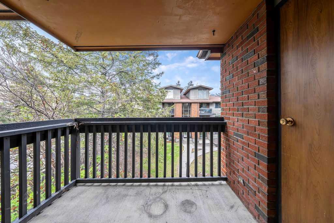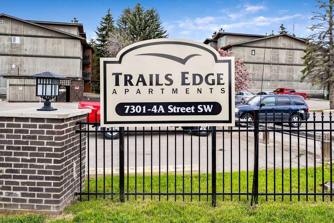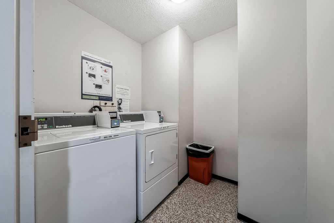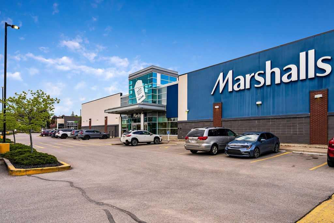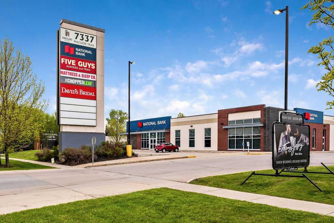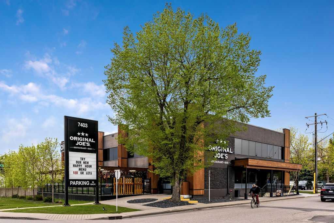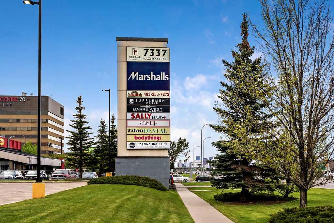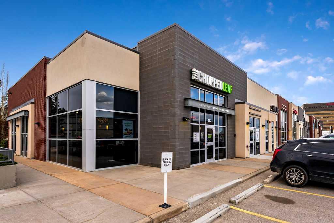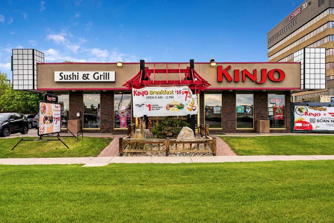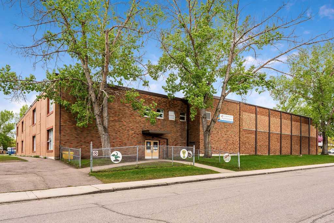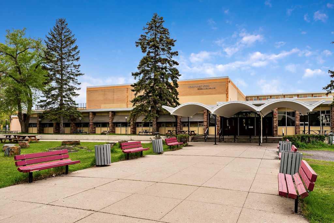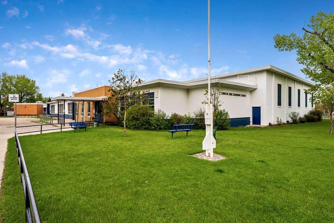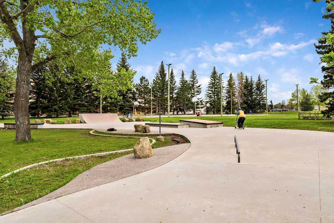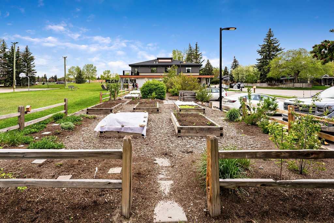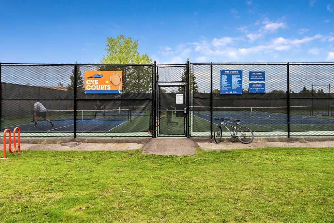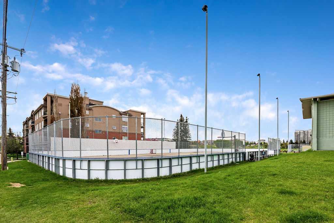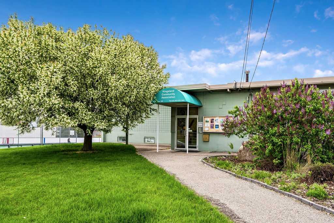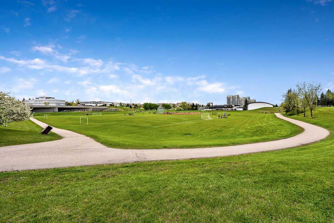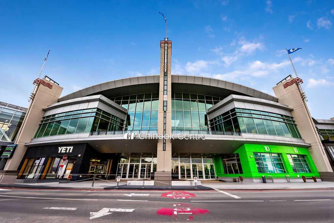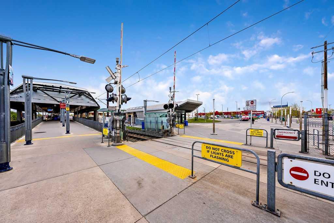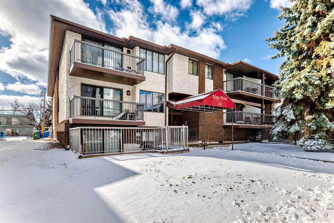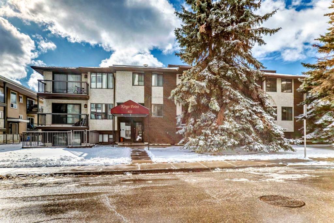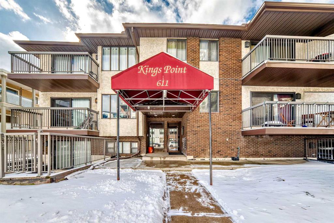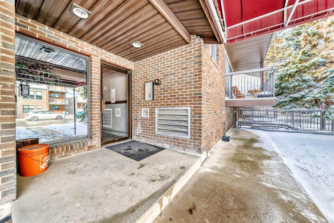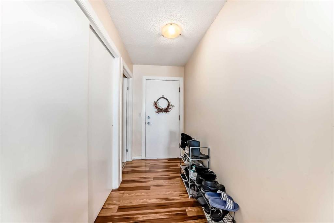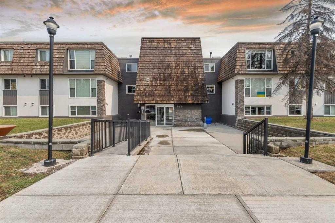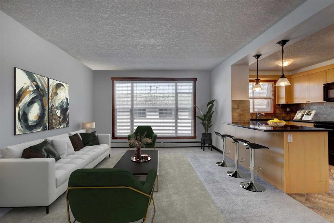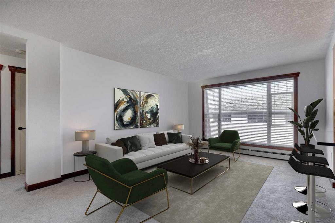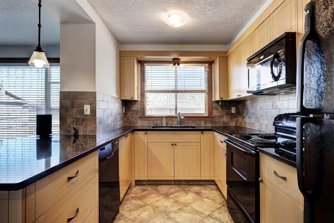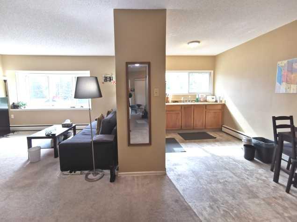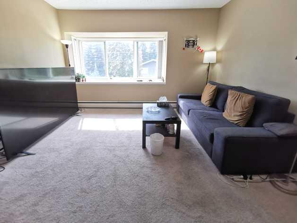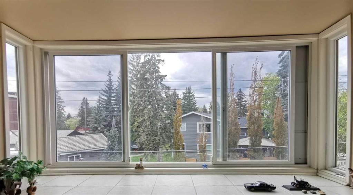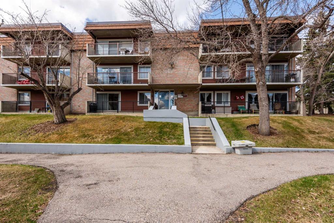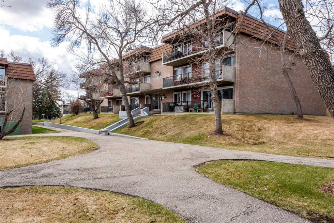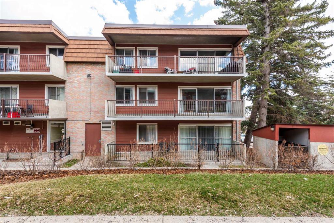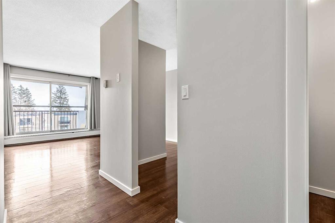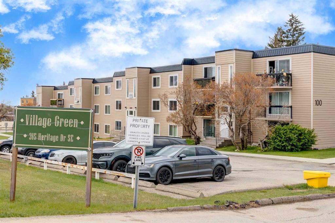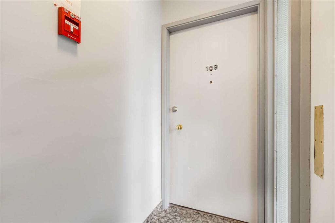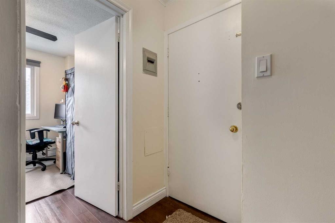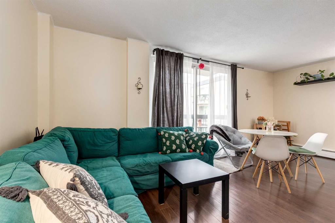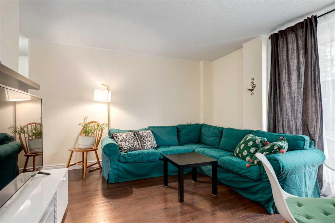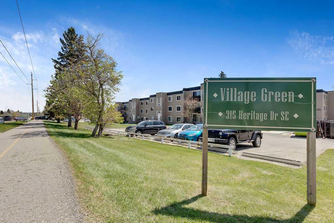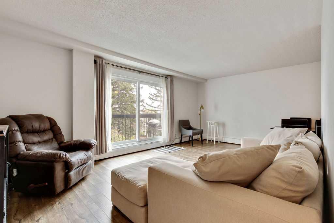306B, 7301 4A Street SW
Calgary T2V 4V8
MLS® Number: A2223021
$ 230,000
1
BEDROOMS
1 + 0
BATHROOMS
861
SQUARE FEET
1978
YEAR BUILT
Check out the Wow Factor on this stylish Top-Floor, Corner unit, 1-bed + Loft Condo in Kingsland! Step into style, comfort, and smart design with this beautifully renovated suite. Whether you're a first-time buyer or a sharp investor, this top-floor unit checks all the boxes—modern upgrades, unique layout, and unbeatable location. The open-concept living and dining area is bright and inviting, featuring soaring ceilings, huge windows, and a cozy wood-burning fireplace that anchors the space. Kitchen is refreshed and functional with tons of storage—including a walk-in pantry with Laundry area—while the newly renovated bathroom adds a modern touch with updated fixtures, mirror and fresh lighting. Versatile loft = bonus space. Use it as a guest room, office, gym, or creative space. With 869 sq.ft. of thoughtfully designed living space, this layout is truly one-of-a-kind. Brand new flooring & fresh paint throughout. In-suite laundry hookups (220V). Private upper balcony surrounded by mature trees—perfect for summer BBQs. Assigned parking stall, plus extra street/visitor parking. Secure storage for bikes & gear. IDEAL Location, walking distance to C-Train, bus routes, Chinook Mall, parks, schools, and some of Calgary’s trendiest eats. Investor-friendly, too. Keep it simple with the professionally managed rental pool—or manage it yourself for full flexibility. This is more than a condo. It’s a lifestyle—modern, practical, and full of potential. Opportunities like this don’t stick around. Come see it before it’s gone.
| COMMUNITY | Kingsland |
| PROPERTY TYPE | Apartment |
| BUILDING TYPE | Low Rise (2-4 stories) |
| STYLE | Multi Level Unit |
| YEAR BUILT | 1978 |
| SQUARE FOOTAGE | 861 |
| BEDROOMS | 1 |
| BATHROOMS | 1.00 |
| BASEMENT | |
| AMENITIES | |
| APPLIANCES | Dishwasher, Electric Stove, Refrigerator |
| COOLING | None |
| FIREPLACE | Living Room, Mantle, Wood Burning |
| FLOORING | Carpet, Ceramic Tile, Vinyl Plank |
| HEATING | Baseboard |
| LAUNDRY | In Unit |
| LOT FEATURES | |
| PARKING | Stall |
| RESTRICTIONS | Condo/Strata Approval |
| ROOF | |
| TITLE | Fee Simple |
| BROKER | RE/MAX iRealty Innovations |
| ROOMS | DIMENSIONS (m) | LEVEL |
|---|---|---|
| Living Room | 111`10" x 14`9" | Main |
| Kitchen | 9`8" x 6`9" | Main |
| Laundry | 7`6" x 4`10" | Main |
| Dining Room | 11`7" x 8`6" | Main |
| Bedroom - Primary | 15`6" x 11`6" | Main |
| Storage | 5`7" x 3`4" | Main |
| 4pc Bathroom | Main | |
| Loft | 15`1" x 11`11" | Upper |

