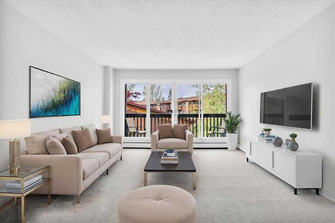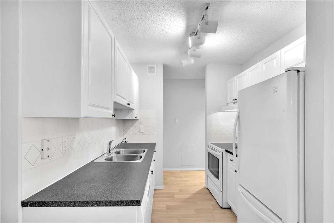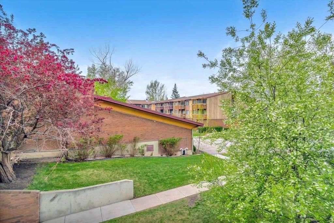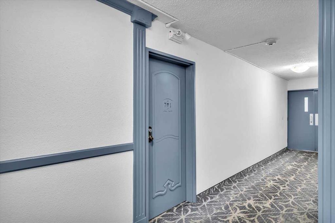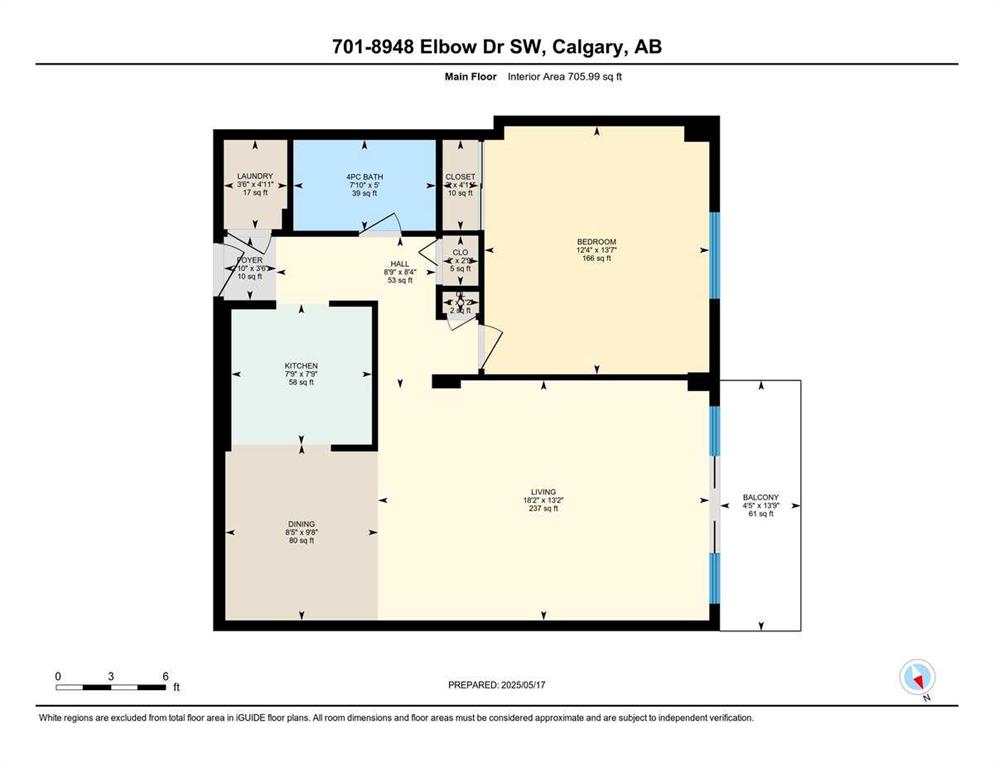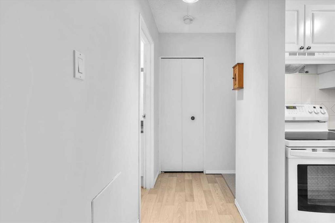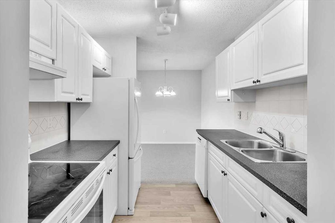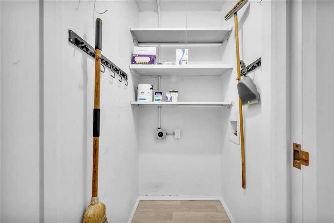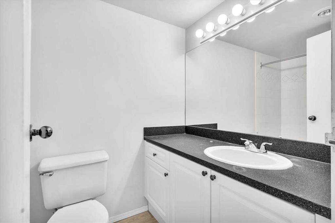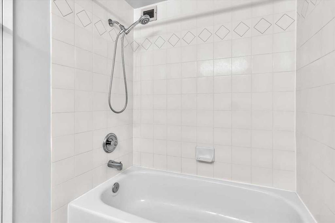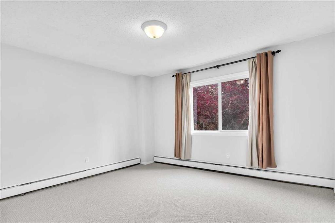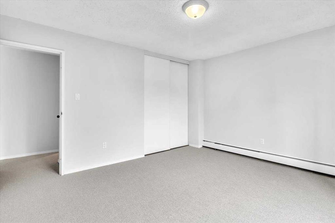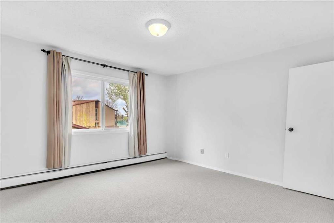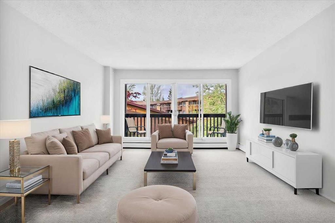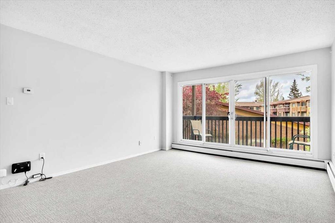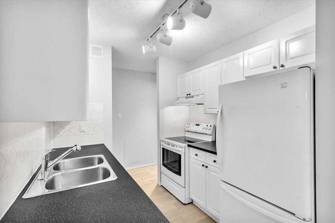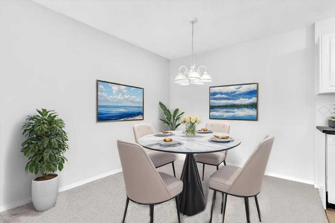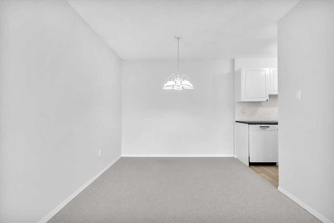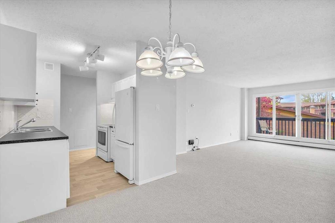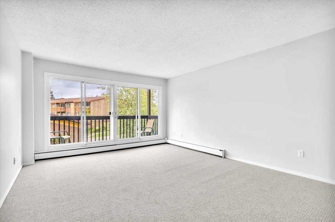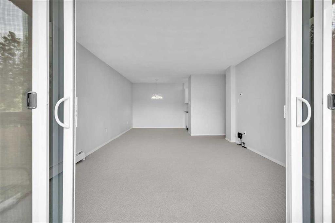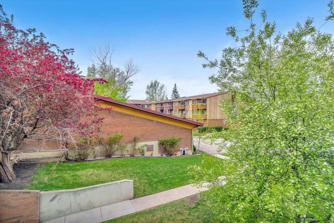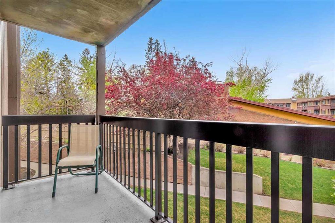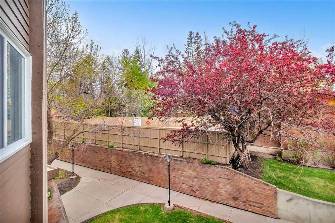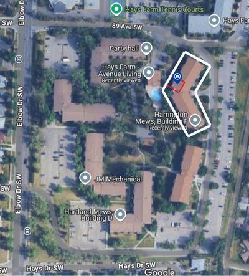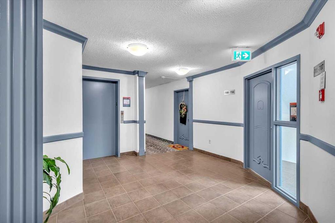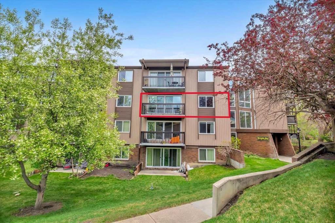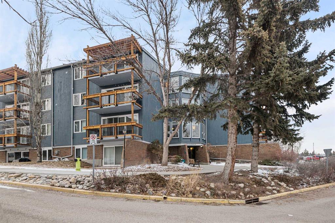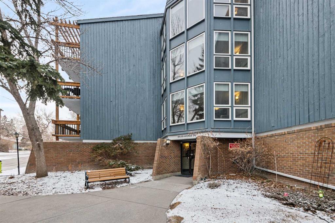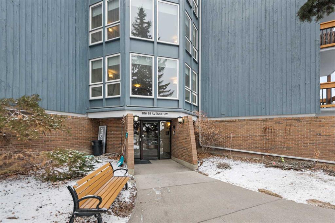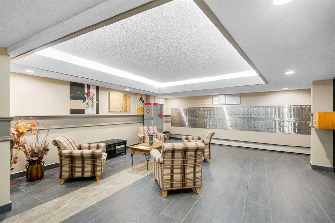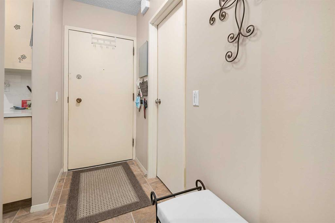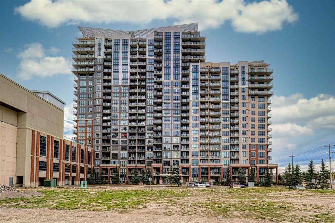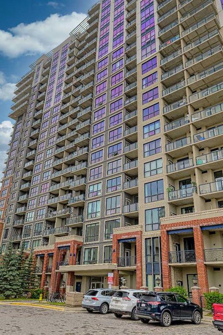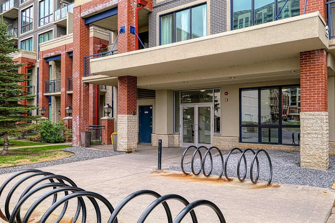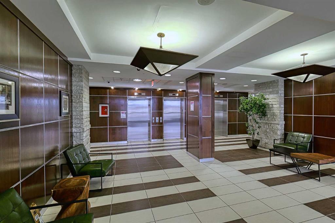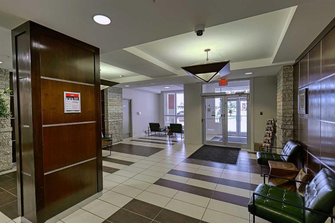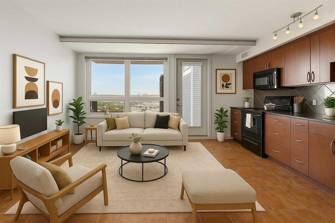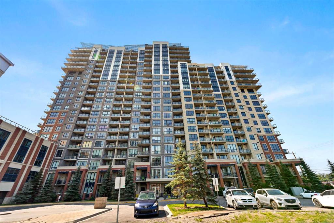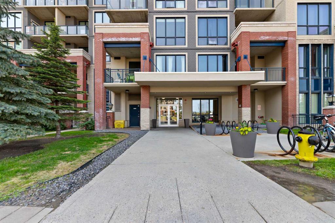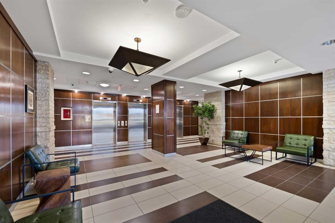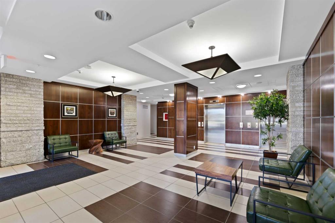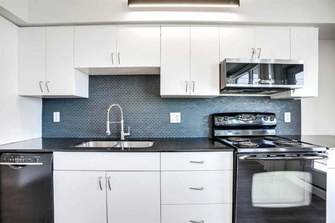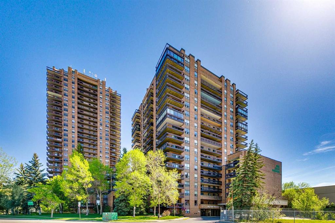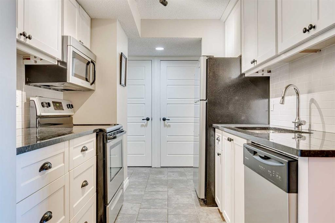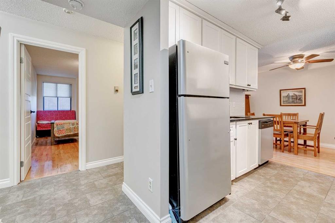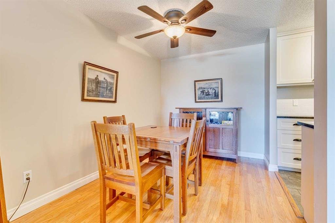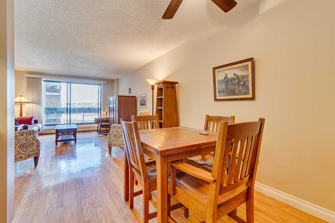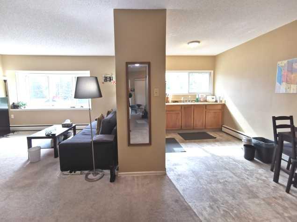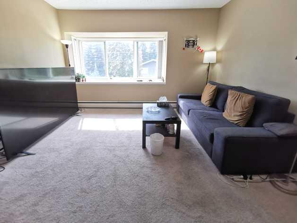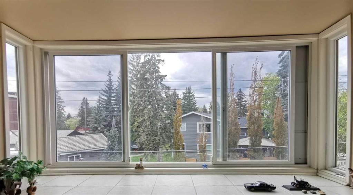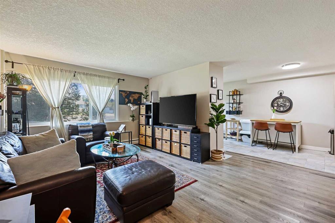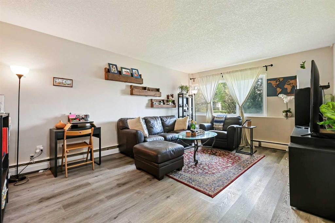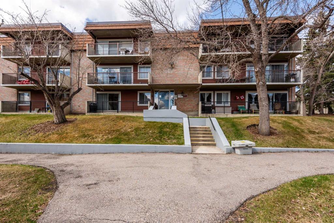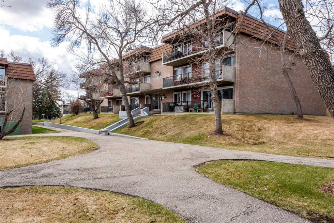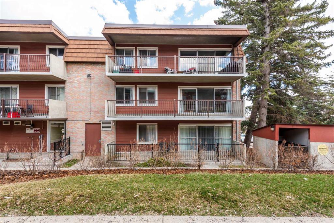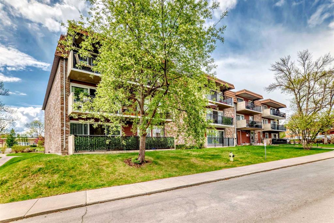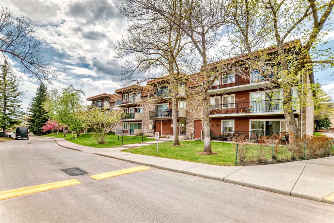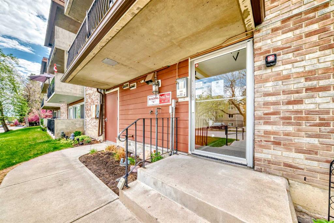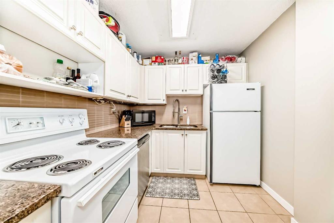701, 8948 Elbow Drive SW
Calgary T2V 0H9
MLS® Number: A2221538
$ 210,000
1
BEDROOMS
1 + 0
BATHROOMS
705
SQUARE FEET
1973
YEAR BUILT
Welcome to this bright and well-kept 1 bedroom, 1 bathroom condo in the popular Hays Farm complex in Haysboro. Located on the 3rd floor with a northwest-facing balcony, this unit enjoys evening sun and a peaceful setting. Most of the home features brand new carpet, with durable Vinyl flooring at the front entry and in the bathroom. The layout offers a spacious living room, dining area, and a large bedroom that easily fits a king-sized bed. You'll also find in-suite rough in for laundry, storage and a off street surface parking stall. The well-managed complex includes an outdoor swimming pool, tennis courts, and a rec centre. Condo fees cover heat, water, common area maintenance, and more—leaving only electricity to pay separately. Conveniently located near the C-Train, bus routes, schools, and shopping. A great option for first-time buyers, downsizers, or investors. Book your showing today!
| COMMUNITY | Haysboro |
| PROPERTY TYPE | Apartment |
| BUILDING TYPE | Low Rise (2-4 stories) |
| STYLE | Single Level Unit |
| YEAR BUILT | 1973 |
| SQUARE FOOTAGE | 705 |
| BEDROOMS | 1 |
| BATHROOMS | 1.00 |
| BASEMENT | None |
| AMENITIES | |
| APPLIANCES | Dishwasher, Electric Stove, Microwave, Refrigerator |
| COOLING | None |
| FIREPLACE | N/A |
| FLOORING | Carpet, Vinyl Plank |
| HEATING | Baseboard |
| LAUNDRY | Common Area, In Unit, Laundry Room, See Remarks |
| LOT FEATURES | |
| PARKING | Off Street, Stall |
| RESTRICTIONS | Pet Restrictions or Board approval Required |
| ROOF | Asphalt Shingle |
| TITLE | Fee Simple |
| BROKER | RE/MAX Complete Realty |
| ROOMS | DIMENSIONS (m) | LEVEL |
|---|---|---|
| 4pc Bathroom | 5`0" x 7`10" | Main |
| Balcony | 13`9" x 4`5" | Main |
| Bedroom - Primary | 13`7" x 12`4" | Main |
| Dining Room | 9`8" x 8`5" | Main |
| Foyer | 3`6" x 2`10" | Main |
| Kitchen | 7`9" x 7`9" | Main |
| Laundry | 4`11" x 3`6" | Main |
| Living Room | 13`2" x 18`2" | Main |

