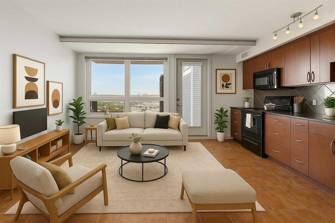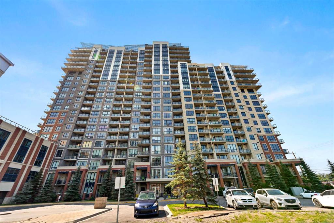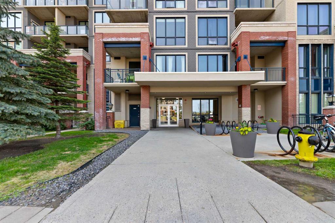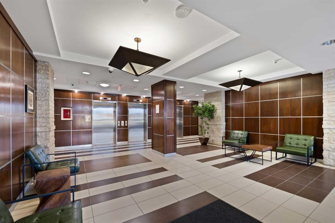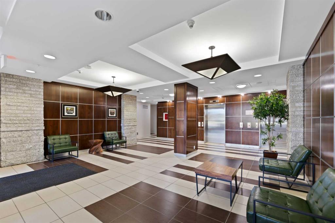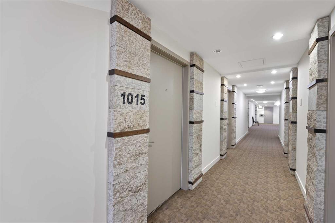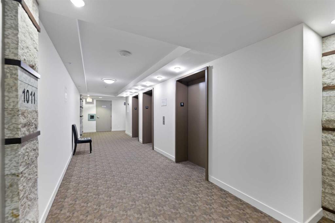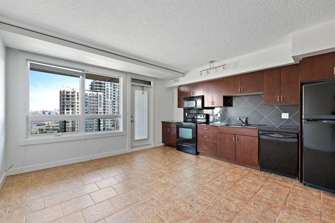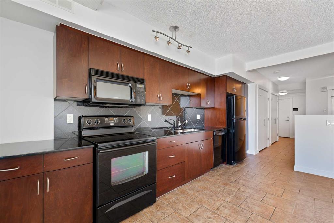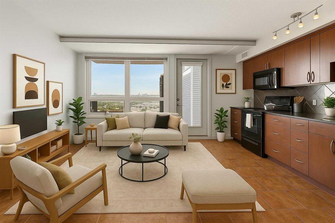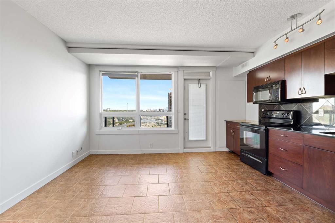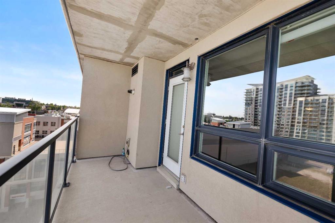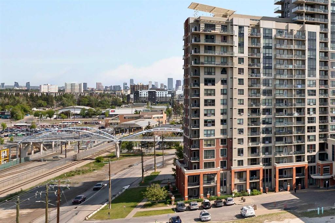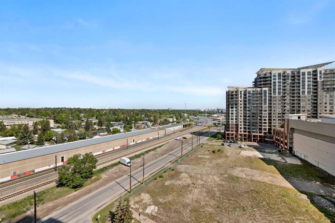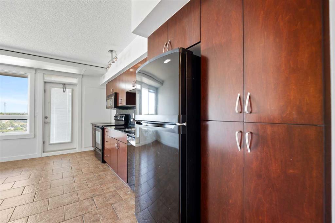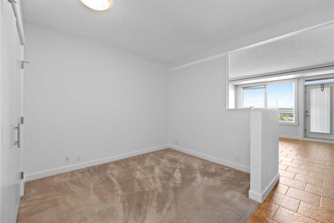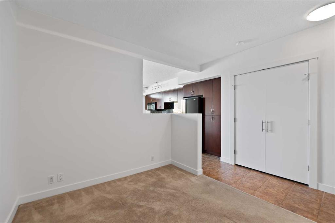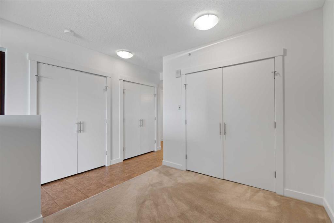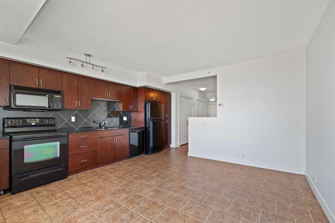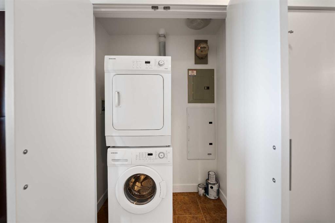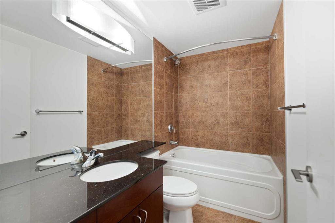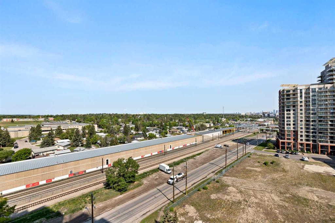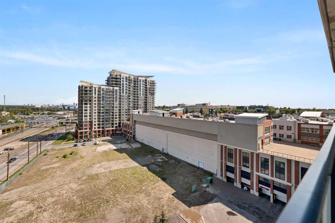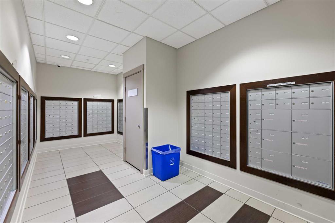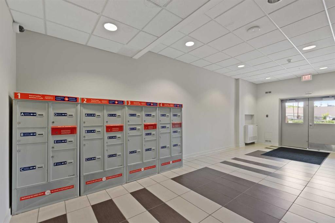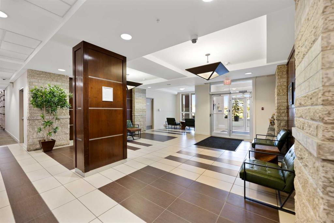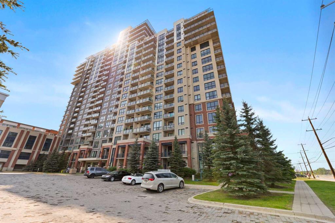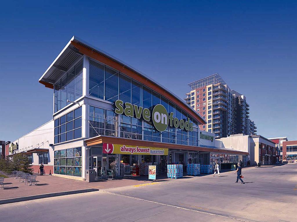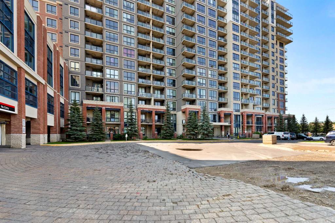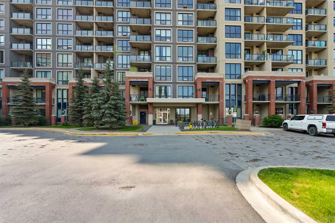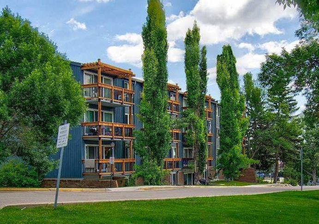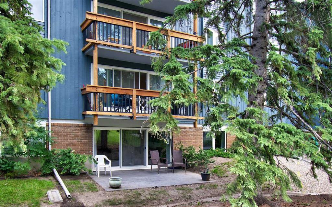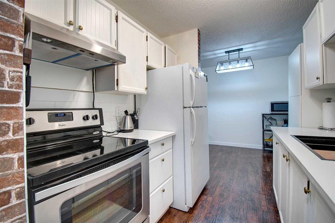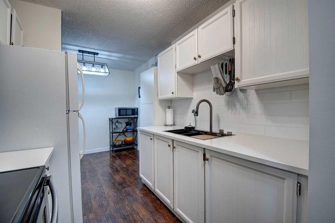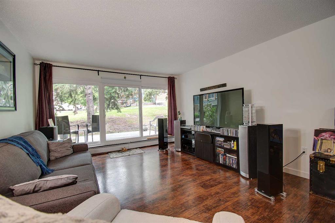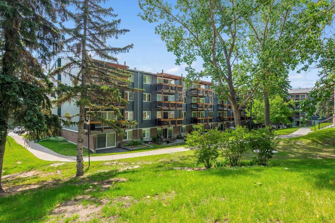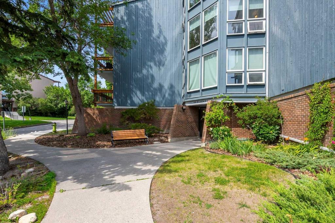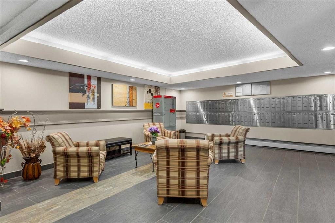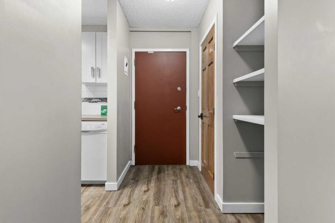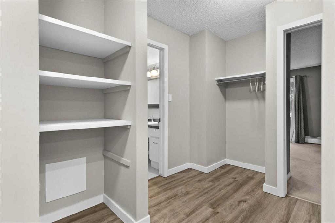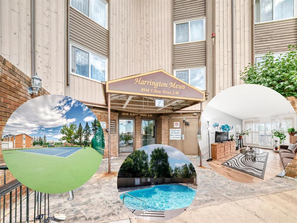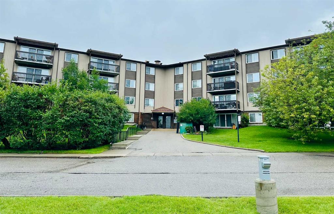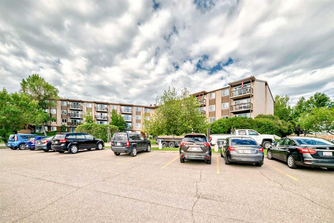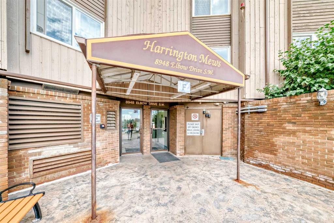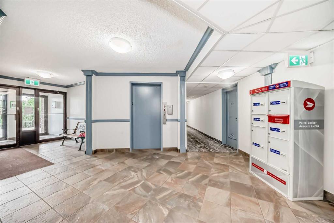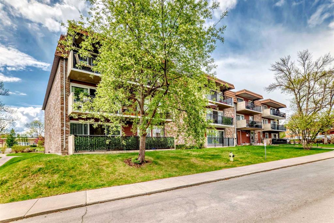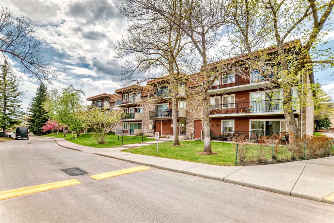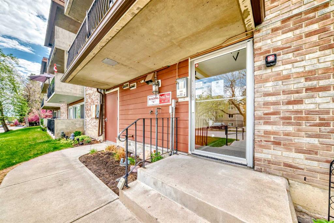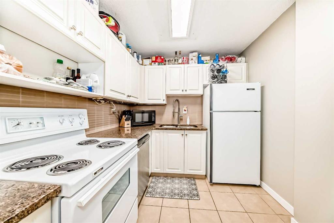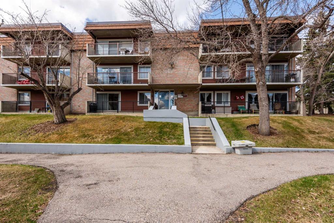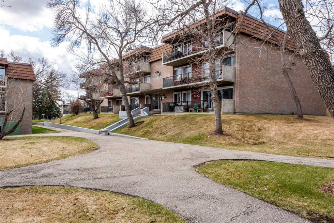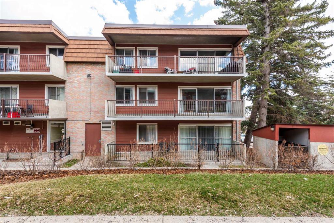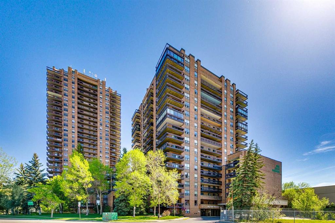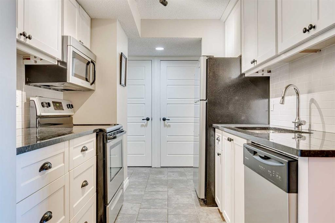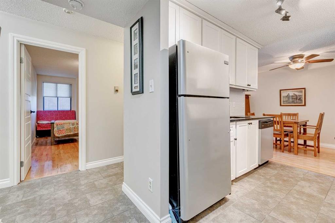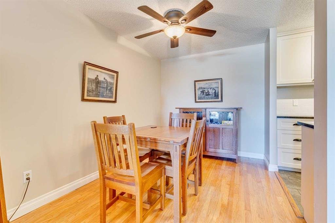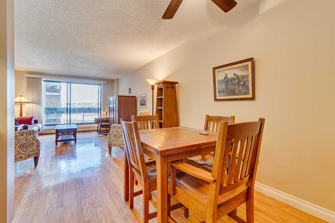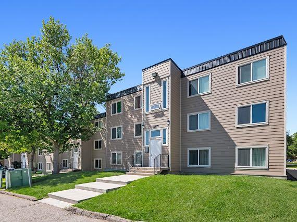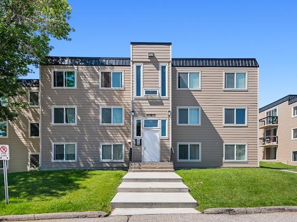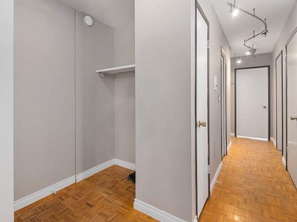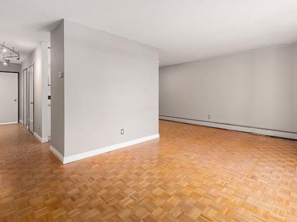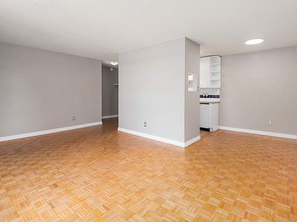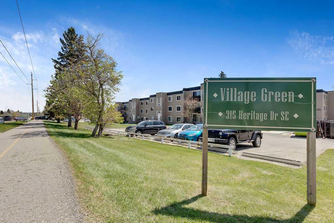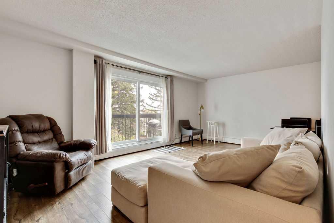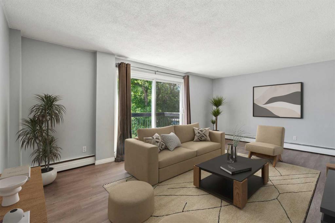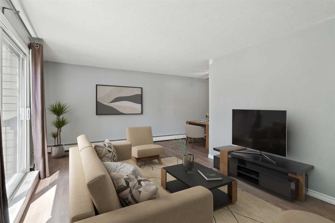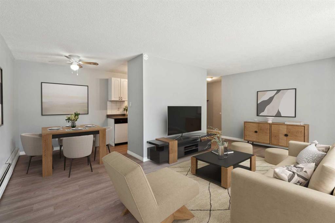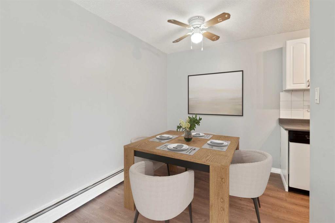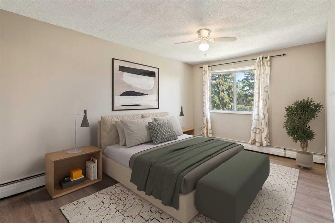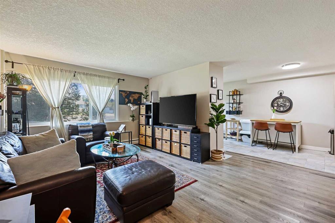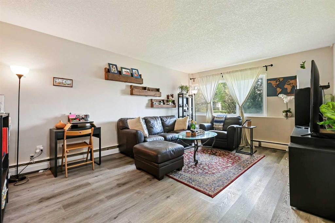1015, 8880 Horton Road SW
Calgary T2V 2W3
MLS® Number: A2229011
$ 219,000
1
BEDROOMS
1 + 0
BATHROOMS
2008
YEAR BUILT
Welcome home to the LONDON at Heritage! This is your opportunity to own one of the most conveniently located condominiums in south Calgary - surrounded by shops, transit, and everything you need right at your doorstep!! This north-facing condo on the 10th FLOOR (in Abbey Towers) offers expansive VIEWS, while blending style, comfort, and a smart design. The 9’ ceilings, large windows, and an open layout make the space feel bright and airy, while city views in the distance add a touch of sparkle to your evenings! The kitchen features granite countertops, a tiled backsplash, black appliances (including Fridge, Stove, built in dishwasher and over the range microwave), sleek cabinets and roll out island. Enjoy the convenience of in-suite laundry and extra storage space, making daily living easy and organized. The spacious 4-piece bathroom features a deep soaker tub with tile surround, a granite vanity, and tile flooring - everyday comfort with a touch of style. The semi-private sleeping area can easily be enclosed for full privacy if desired. Step out onto your private balcony with a gas BBQ hookup and take in the views…including the twinkle at night of the downtown and city views!! This condo offers heated underground parking, secure building access - The parkade connects via a convenient walkway to the Shops at Heritage; Save-On-Foods, local businesses, medical offices, and more…ideal for easy errands (especially in winter). Residents can unwind on the 17th-floor rooftop patio or soak in the views from the indoor sunroom. With direct access to transit and the Heritage LRT station via pedestrian bridge, you’re just minutes to downtown, including a quick ride to STAMPEDE PARK Park and Calgary’s best restaurants, shops, and entertainment—without ever needing to drive. A Modern design, freshly painted, conveniently located and has VIEWS!!! Move in Ready for under $220k - WOW!! Call your favorite Realtor today to view!!
| COMMUNITY | Haysboro |
| PROPERTY TYPE | Apartment |
| BUILDING TYPE | High Rise (5+ stories) |
| STYLE | Loft/Bachelor/Studio |
| YEAR BUILT | 2008 |
| SQUARE FOOTAGE | 496 |
| BEDROOMS | 1 |
| BATHROOMS | 1.00 |
| BASEMENT | |
| AMENITIES | |
| APPLIANCES | Dishwasher, Electric Stove, Microwave Hood Fan, Refrigerator, Washer/Dryer Stacked |
| COOLING | None |
| FIREPLACE | N/A |
| FLOORING | Carpet, Tile |
| HEATING | Boiler |
| LAUNDRY | In Unit |
| LOT FEATURES | |
| PARKING | Heated Garage, Stall, Underground |
| RESTRICTIONS | Pet Restrictions or Board approval Required |
| ROOF | |
| TITLE | Fee Simple |
| BROKER | MaxWell Canyon Creek |
| ROOMS | DIMENSIONS (m) | LEVEL |
|---|---|---|
| Living Room | 14`10" x 8`9" | Main |
| Kitchen | 17`2" x 5`9" | Main |
| Laundry | 5`0" x 2`3" | Main |
| 4pc Bathroom | 8`4" x 4`11" | Main |
| Bedroom | 10`2" x 8`9" | Main |
| Foyer | 6`0" x 4`9" | Main |

