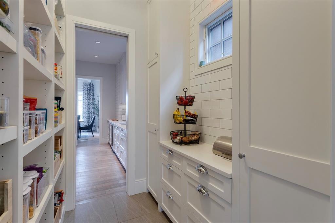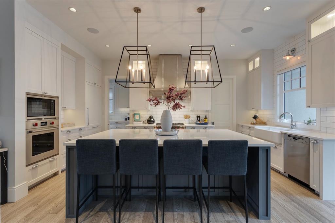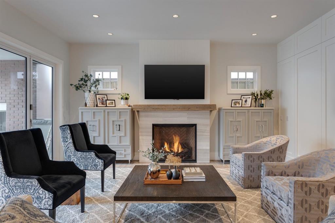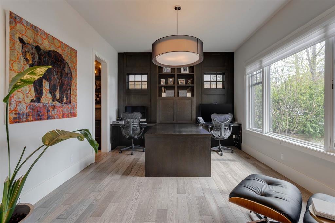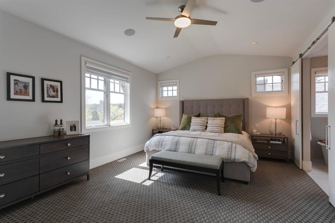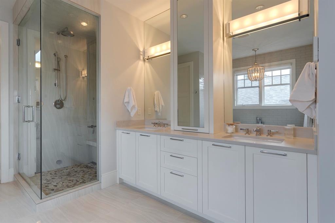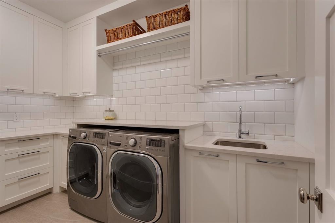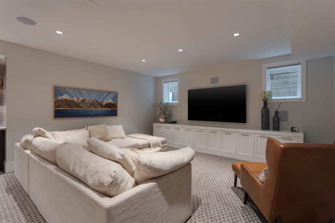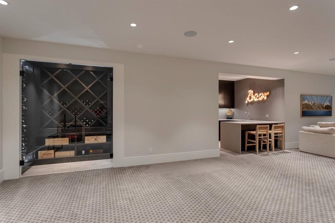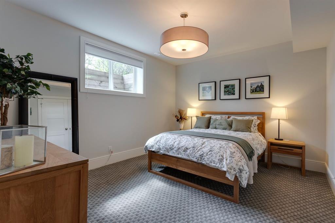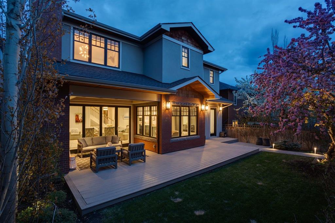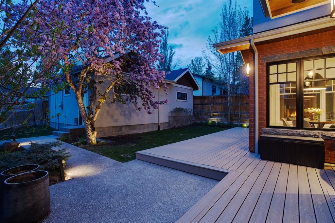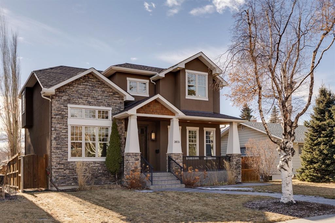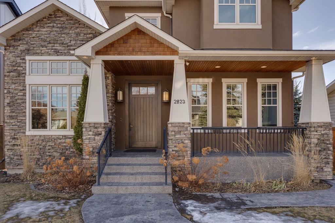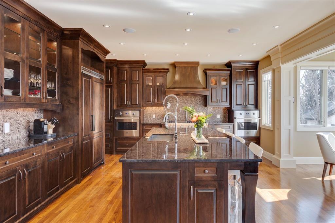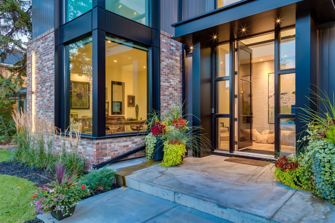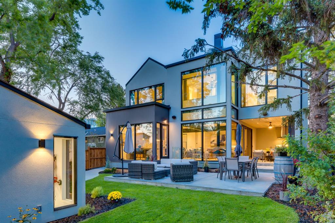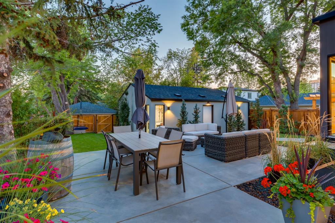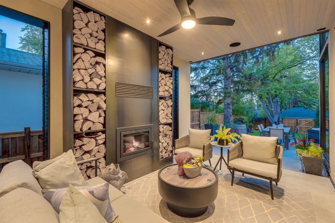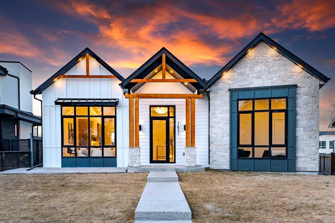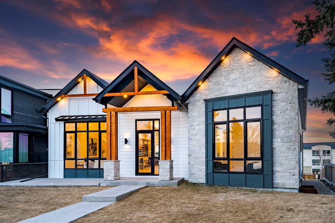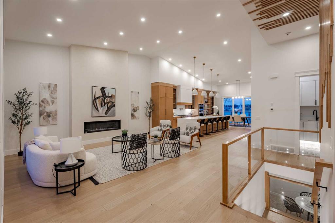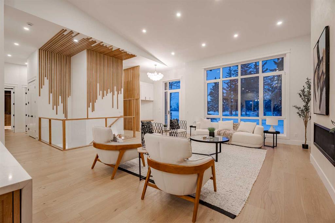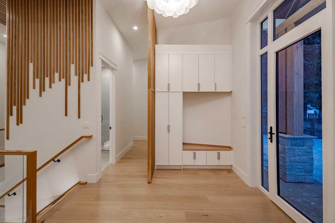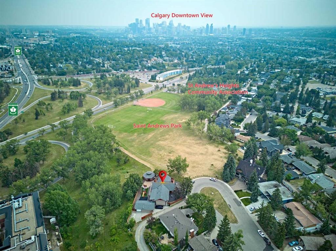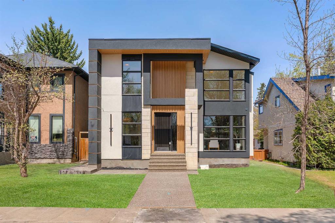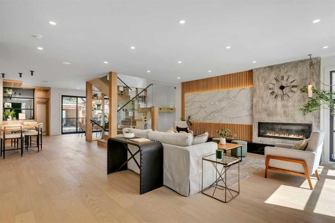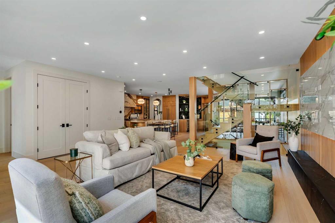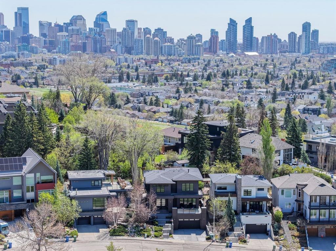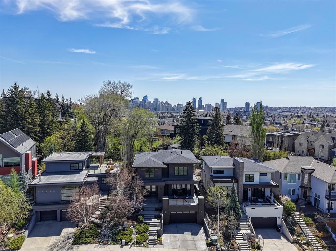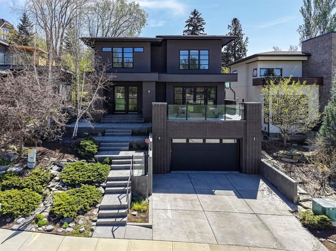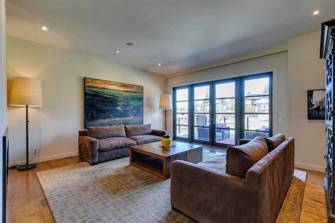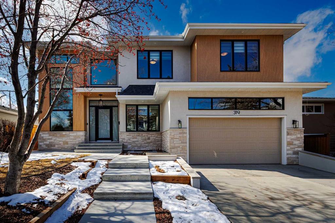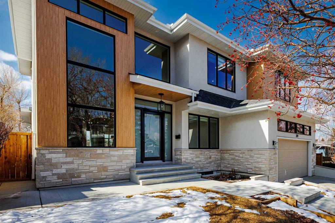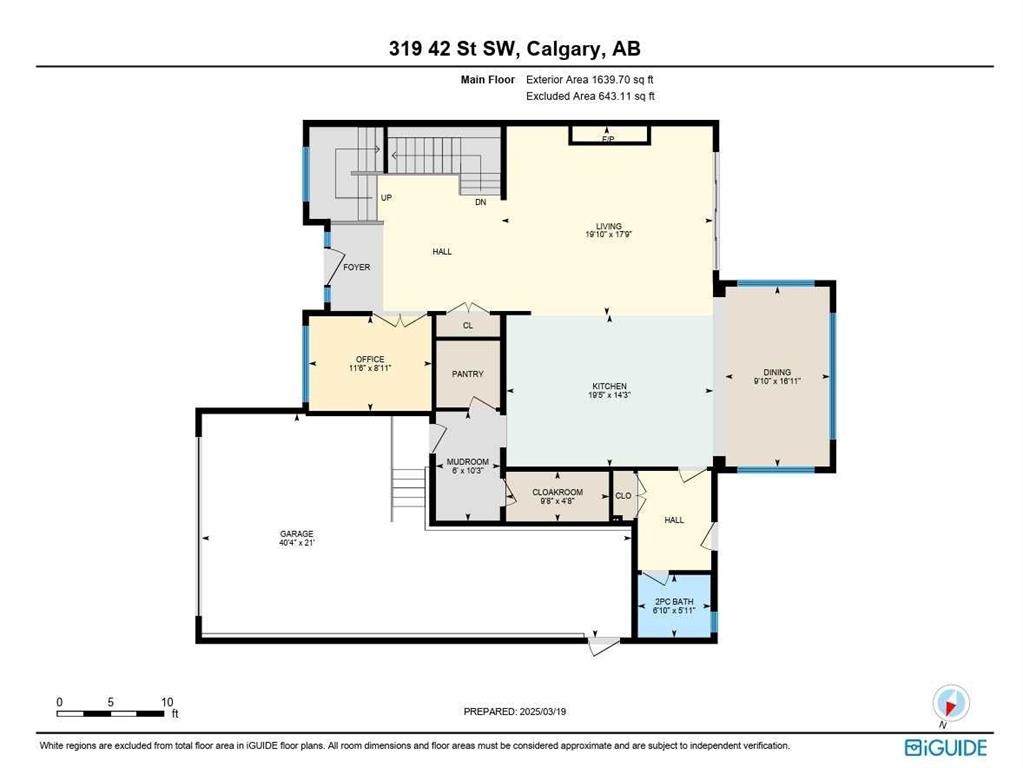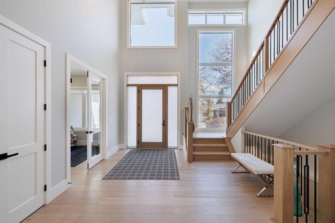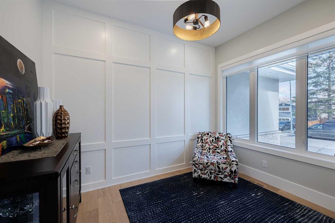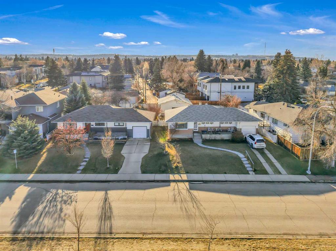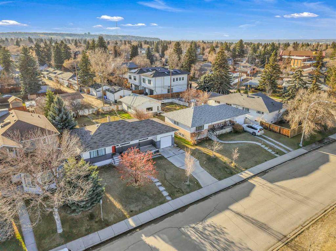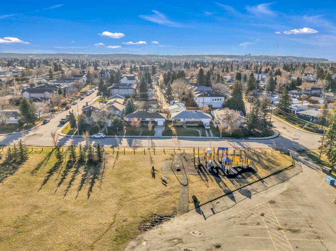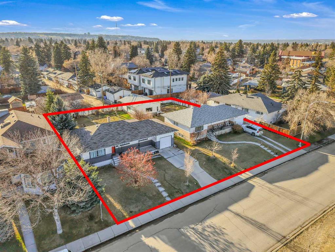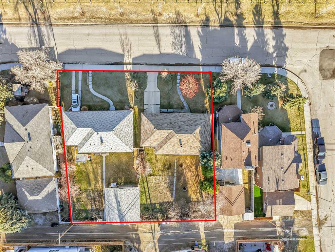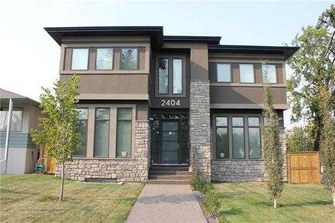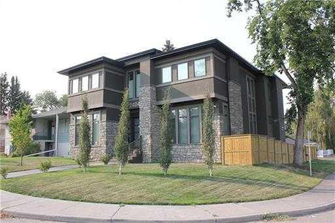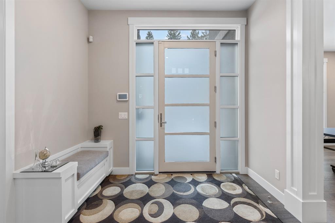915 33A Street NW
Calgary T2N 2X4
MLS® Number: A2219668
$ 2,595,000
5
BEDROOMS
4 + 1
BATHROOMS
3,659
SQUARE FEET
2015
YEAR BUILT
Nestled on a serene tree-lined cul-de-sac in Parkdale, sits this timeless custom residence by River View Custom Homes in collaboration with architect John Haddon and interiors by Martine Ast. Nominated for a SAM award, this 5,470+ sq ft masterpiece blends classic elegance with modern sophistication and has been featured in Canadian Western Living magazine. The striking brick and cedar exterior is highlighted by gemstone lighting and opens into a grand centre hall plan with wide-plank hardwood, solid core doors, and bespoke finishes throughout. A refined home office with custom built-ins greets you upon entry, while a hidden speakeasy bar with smoked glass backing, leads to a light-filled living room with a statement fireplace and nano doors extending to a heated, covered terrace—ideal for indoor-outdoor entertaining. The breakfast nook is nestled between the living area and designer kitchen for every day dining. The chef’s kitchen is a study in timeless design, featuring floor-to-ceiling cabinetry, a custom concrete hood range, an expansive island, and premium appliances including Wolf, Miele, and Sub-Zero. A spacious butler’s pantry connects seamlessly to the formal dining room, crowned by a herringbone coffered ceiling. The main floor is completed with a spacious mud room with custom cubbies and storage. Upstairs, four ensuite bedrooms and a fully outfitted laundry room offer both comfort and convenience. The oversized primary is a tranquil retreat from the rest of the home with an intimate bedroom and seating area leading to a covered balcony where you can enjoy your morning coffee as the sun rises. A lavish ensuite with in-floor heat features a deep soaker tub, double vanity, and steam shower. The lower level offers in-floor heat throughout, an expansive recreation and family room, a stylish wet bar, home gym, and guest suite—every detail designed for elevated living. The west facing backyard is a private oasis with lush lawn, flowering trees and beautiful perennials, and a covered deck featuring a wood-burning fireplace, Infra-tech heaters, and remote-controlled privacy screen. An aggregate walkway leads to your triple-car heated garage for off-street parking. Located just a few blocks from the Bow River and only 10 minutes to downtown, this location is one of Calgary’s most sought-after. Enjoy miles of river pathways right outside your door—ideal for walking, running, or cycling. Foothills and Alberta Children’s Hospital are nearby, the trendy shops and cafes of Kensington, and local favourites like The Lazy Loaf and Kettle and LICS Ice Cream are within walking distance. With quick access to Highway 1, weekend getaways to the mountains are a breeze. Don’t miss out on this truly exceptional home.
| COMMUNITY | Parkdale |
| PROPERTY TYPE | Detached |
| BUILDING TYPE | House |
| STYLE | 2 Storey |
| YEAR BUILT | 2015 |
| SQUARE FOOTAGE | 3,659 |
| BEDROOMS | 5 |
| BATHROOMS | 5.00 |
| BASEMENT | Finished, Full |
| AMENITIES | |
| APPLIANCES | Built-In Gas Range, Built-In Oven, Built-In Refrigerator, Central Air Conditioner, Dishwasher, Dryer, Garage Control(s), Microwave, Range Hood, Refrigerator, Washer, Wine Refrigerator |
| COOLING | Central Air |
| FIREPLACE | Gas, Living Room, Outside, Wood Burning |
| FLOORING | Carpet, Hardwood, Tile |
| HEATING | In Floor, Forced Air, Natural Gas |
| LAUNDRY | Sink, Upper Level |
| LOT FEATURES | Back Lane, Back Yard, Garden, Interior Lot, Landscaped, Lawn, Private, Rectangular Lot, Treed, Underground Sprinklers |
| PARKING | Triple Garage Detached |
| RESTRICTIONS | None Known |
| ROOF | Asphalt Shingle |
| TITLE | Fee Simple |
| BROKER | RE/MAX House of Real Estate |
| ROOMS | DIMENSIONS (m) | LEVEL |
|---|---|---|
| Game Room | 39`9" x 17`5" | Basement |
| Wine Cellar | 7`5" x 4`0" | Basement |
| Exercise Room | 14`5" x 12`0" | Basement |
| Bedroom | 14`5" x 12`0" | Basement |
| 3pc Bathroom | Basement | |
| 2pc Bathroom | Main | |
| Kitchen | 14`6" x 19`0" | Main |
| Dining Room | 15`6" x 12`6" | Main |
| Breakfast Nook | 10`0" x 9`0" | Main |
| Living Room | 20`0" x 18`0" | Main |
| Pantry | 5`9" x 12`10" | Main |
| Foyer | 8`0" x 12`1" | Main |
| Office | 15`6" x 12`6" | Main |
| Mud Room | 5`10" x 9`3" | Main |
| Laundry | 6`2" x 11`9" | Upper |
| 3pc Ensuite bath | Upper | |
| 5pc Ensuite bath | Upper | |
| 6pc Ensuite bath | Upper | |
| Bedroom - Primary | 24`1" x 14`0" | Upper |
| Bedroom | 11`8" x 15`0" | Upper |
| Bedroom | 11`8" x 15`0" | Upper |
| Bedroom | 15`6" x 11`8" | Upper |




