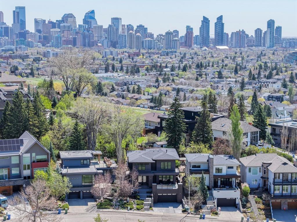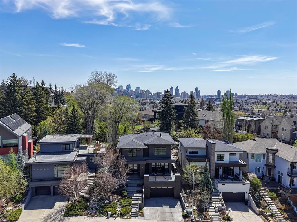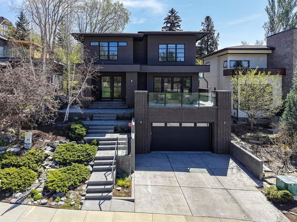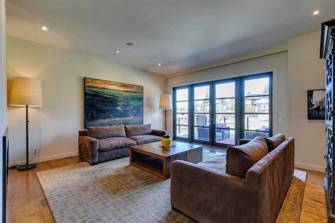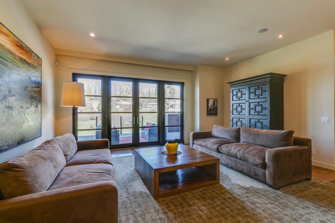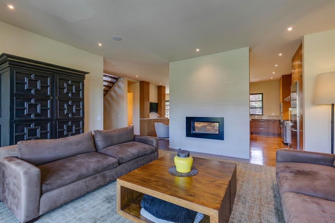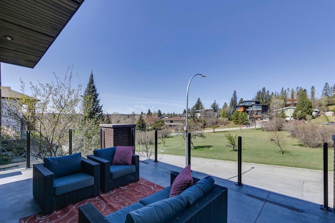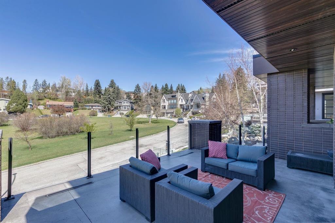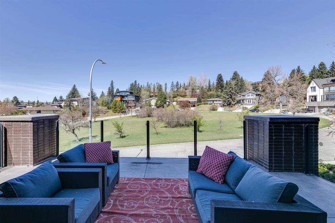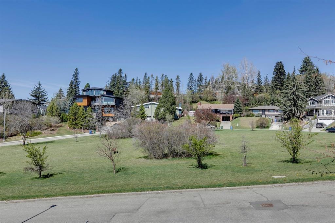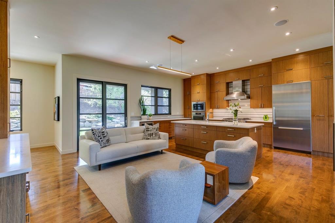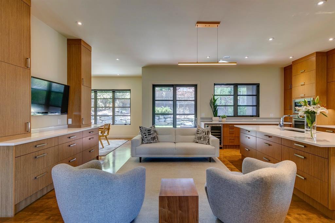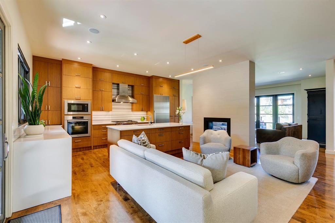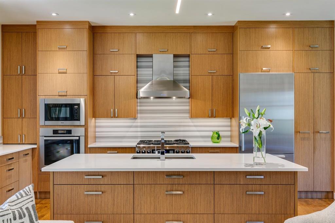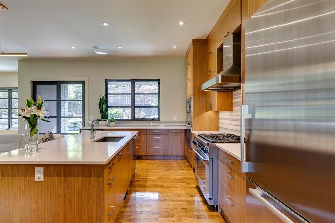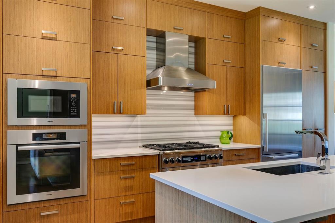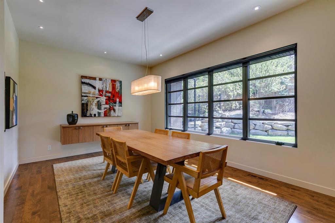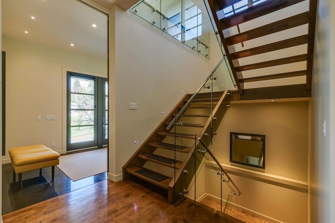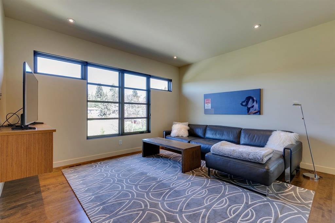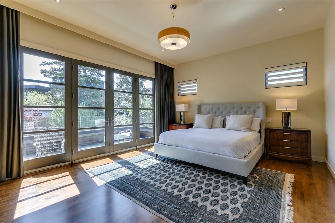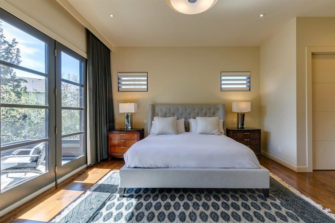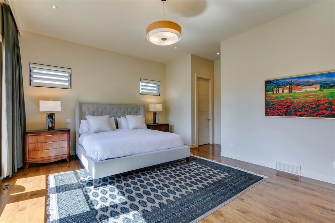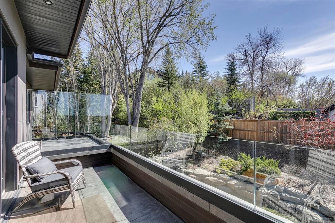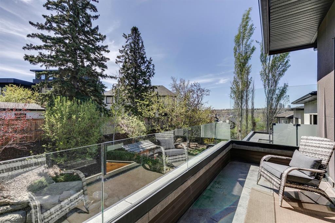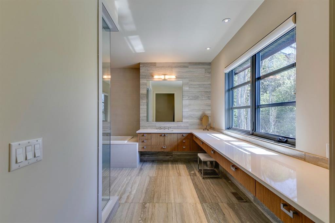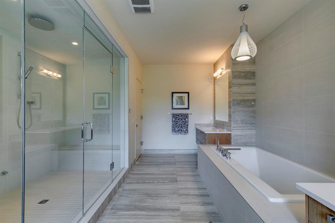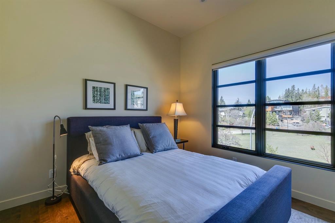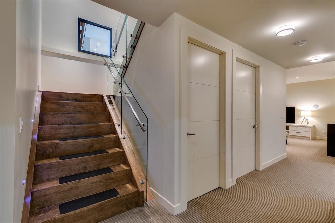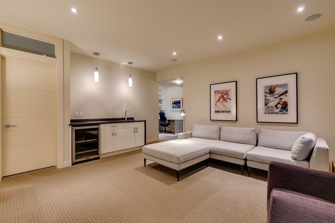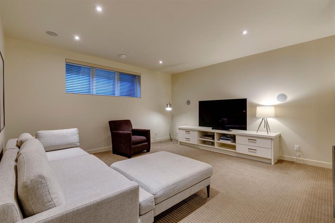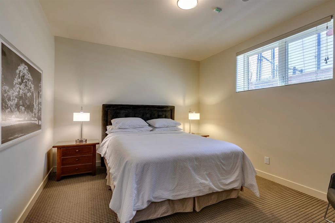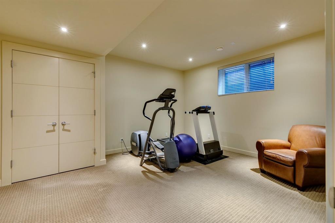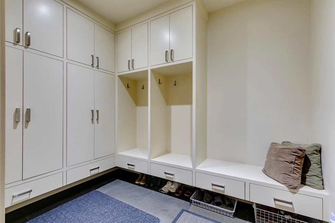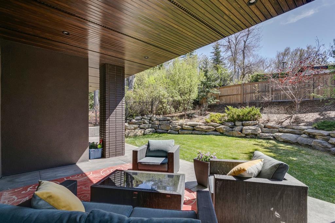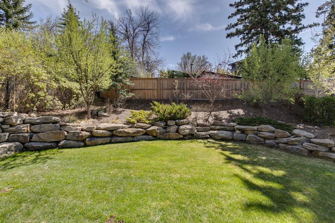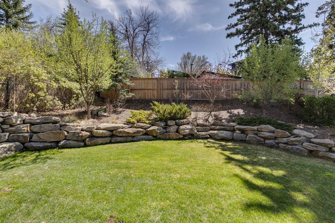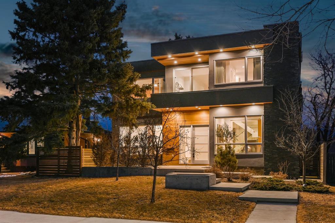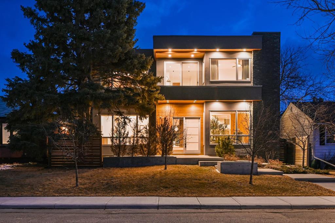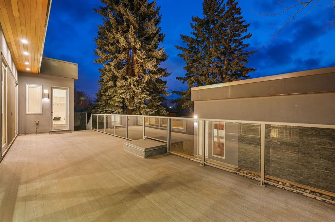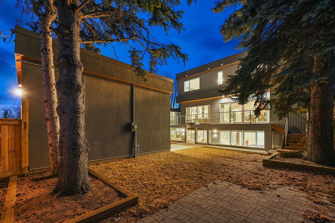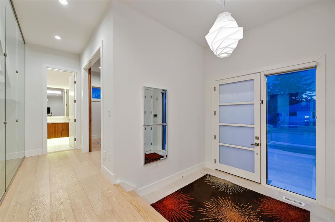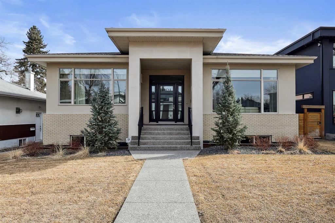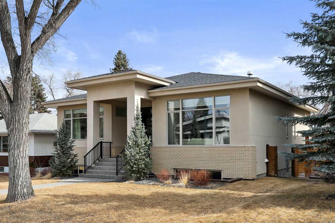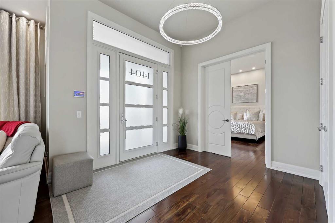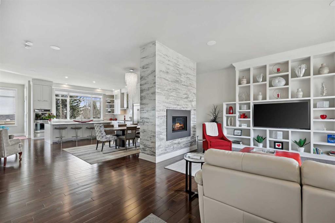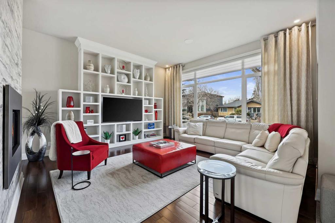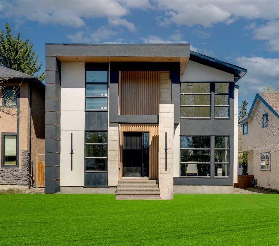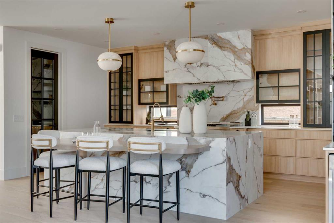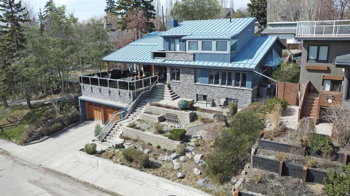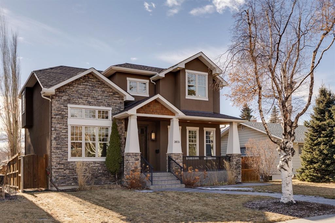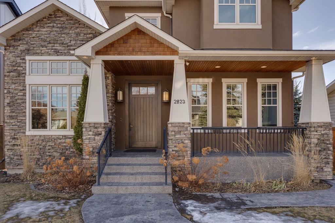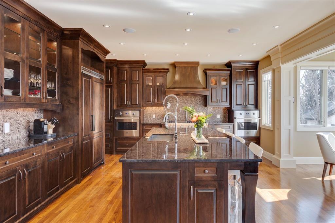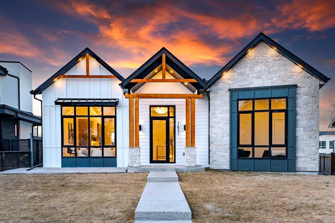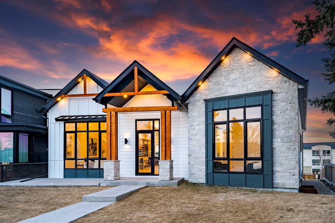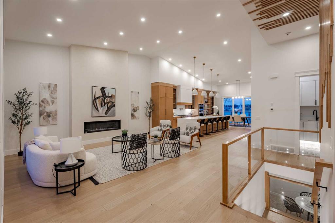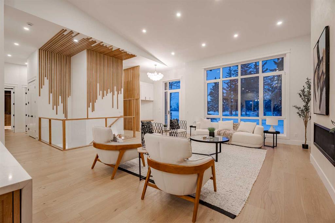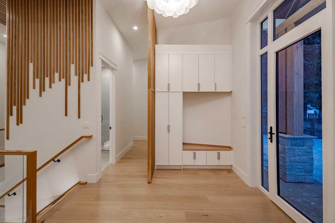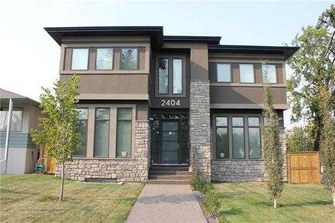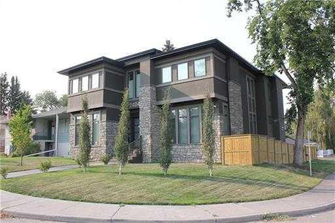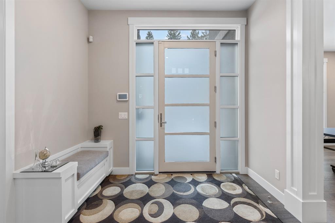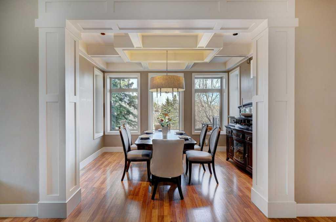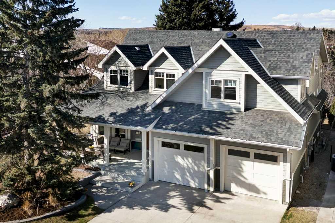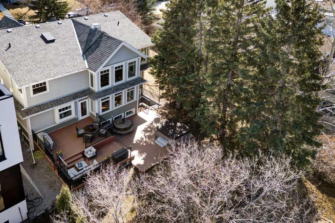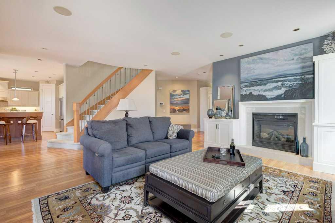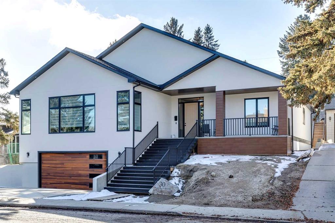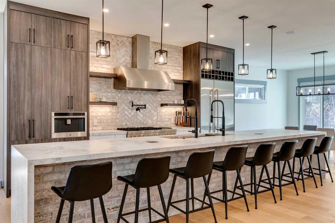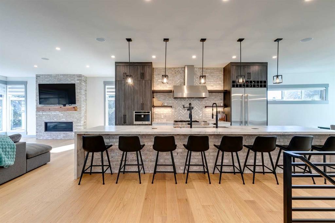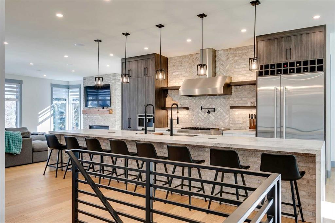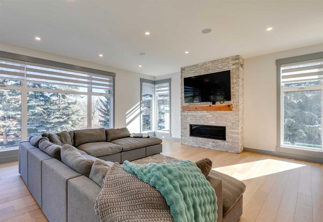4 Hawthorne Crescent NW
Calgary T2N 3V4
MLS® Number: A2217788
$ 2,495,000
4
BEDROOMS
3 + 1
BATHROOMS
2,907
SQUARE FEET
2010
YEAR BUILT
Surrounded by a park-like setting sits this incredible home that's been meticulously maintained with modern styling. Located on a quiet cul-de-sac with a SE exposed backyard, this 4,318 sq ft home will impress you from the moment you step up the gorgeous landscaped walkway. Hebron Brick graces the font and back of the property showcasing concrete decks with 12mm glass for unobstructed light flow. A front glass door invites you inside to a grand foyer with a sliding door to the main living area you'll notice 10' ceilings, an open floor plan drenched in natural light, and stunning maple hardwood floors flowing throughout the main and upper levels. A front living room features a 2-way fireplace to the breakfast nook and is highlighted by glass doors that lead to the front deck overlooking green space. The kitchen is truly the heart of the home. Centrally located it effortlessly flows from the living room to the dining area for entertaining. The thoughtfully designed kitchen boasts ample floor-ceiling cabinetry, pristine quartz countertops, top of the line Dacor and Miele appliances, and looks out to the rear yard. An expansive island offers plenty of storage overlooking the dining nook and adjacent formal dining room. Access to your covered rear deck extends your area of entertaining for maximum enjoyment. Open riser stairs ascend to the second floor where a bright bonus room awaits with a built-in media desk and custom linen closet leading to a full bath and 1 of 2 bedrooms that can be found on this level. The tranquil primary is a dreamy retreat with his/her separate walk-in closets, private balcony overlooking the backyard oasis, and a lavish 6pc ensuite complete with his/her sinks, vanity counter, deep soaker tub, and luxurious steam shower with rainfall shower head. Stepping down to the lower level you'll find in-floor heat with plush carpets and a spacious mudroom with storage leading out to a triple car garage (tandem) with in-slab heat and dog wash station. A generous family room showcases a wet bar with beverage fridge and custom homework station built-in. A full bath and two additional bedrooms are found on this level ideally functioning as a perfect retreat for guests, teens and/or a home gym space. A large storage room can hold all your season items ensuring a place for everything. The large backyard oasis will overwhelm you with its outstanding landscaping, raised garden, mature trees and extreme privacy. Additional features of this home are the two new Carrier furnaces with extended warranties, foam insulation thought the entire home, solid (3-layered MDF) doors, as well as the all interior walls and main floor ceiling insulated with sound dampening materials. This fabulously maintained family home is one you won't want to miss out on.
| COMMUNITY | Hounsfield Heights/Briar Hill |
| PROPERTY TYPE | Detached |
| BUILDING TYPE | House |
| STYLE | 2 Storey |
| YEAR BUILT | 2010 |
| SQUARE FOOTAGE | 2,907 |
| BEDROOMS | 4 |
| BATHROOMS | 4.00 |
| BASEMENT | Finished, Full |
| AMENITIES | |
| APPLIANCES | Bar Fridge, Built-In Oven, Dryer, Gas Stove, Microwave, Refrigerator, Washer, Wine Refrigerator |
| COOLING | Central Air |
| FIREPLACE | Double Sided, Gas |
| FLOORING | Carpet, Hardwood, Tile |
| HEATING | In Floor, Forced Air, Natural Gas |
| LAUNDRY | Upper Level |
| LOT FEATURES | Back Yard, Cul-De-Sac, Garden, Interior Lot, Landscaped, Rectangular Lot, Treed, Underground Sprinklers |
| PARKING | Front Drive, Garage Faces Front, Tandem, Triple Garage Attached |
| RESTRICTIONS | None Known |
| ROOF | Asphalt Shingle |
| TITLE | Fee Simple |
| BROKER | RE/MAX House of Real Estate |
| ROOMS | DIMENSIONS (m) | LEVEL |
|---|---|---|
| Family Room | 17`1" x 15`8" | Basement |
| Office | 7`6" x 7`5" | Basement |
| Mud Room | 10`0" x 7`0" | Basement |
| Storage | 8`10" x 4`10" | Basement |
| Bedroom | 12`11" x 10`11" | Basement |
| Bedroom | 15`8" x 14`7" | Basement |
| 4pc Bathroom | Basement | |
| 2pc Bathroom | Main | |
| Foyer | 13`5" x 8`9" | Main |
| Kitchen | 190`0" x 12`0" | Main |
| Dining Room | 17`7" x 12`4" | Main |
| Breakfast Nook | 18`1" x 11`9" | Main |
| Living Room | 18`10" x 16`11" | Main |
| Office | 6`7" x 5`5" | Main |
| Bonus Room | 14`1" x 12`8" | Upper |
| Laundry | 8`0" x 5`8" | Upper |
| 4pc Bathroom | Upper | |
| 6pc Ensuite bath | Upper | |
| Bedroom - Primary | 18`11" x 14`11" | Upper |
| Bedroom | 12`11" x 11`1" | Upper |

