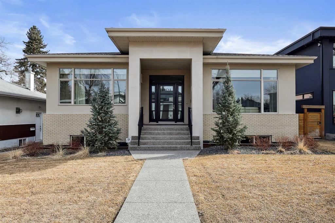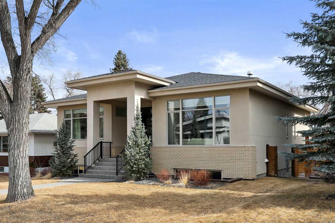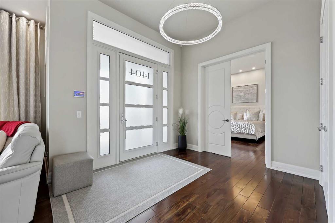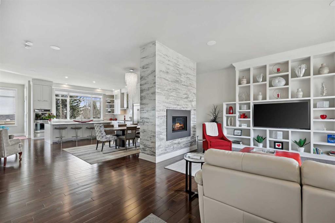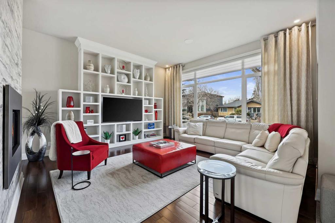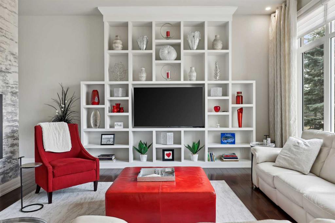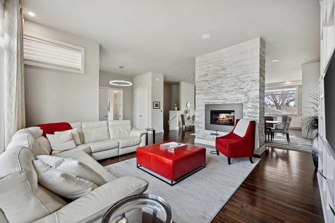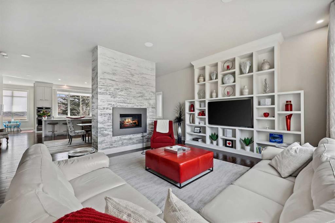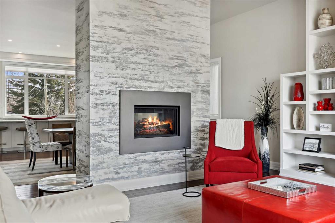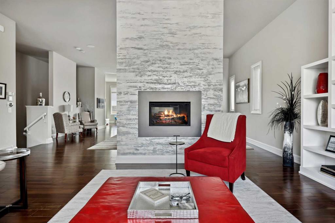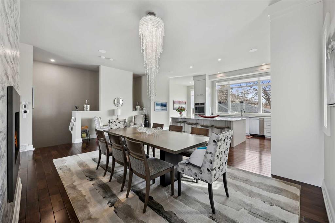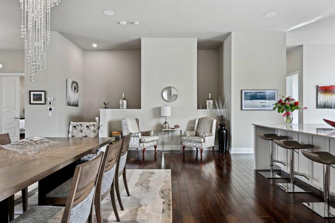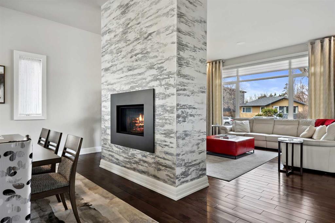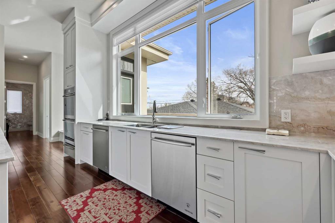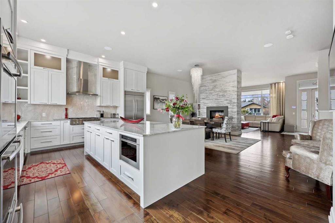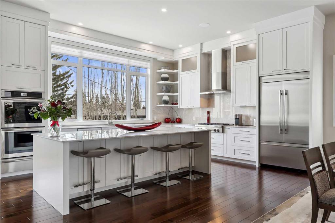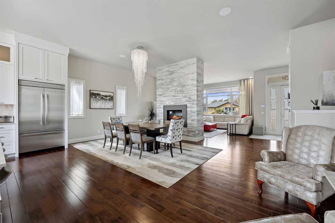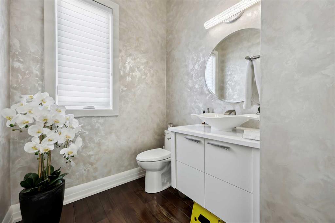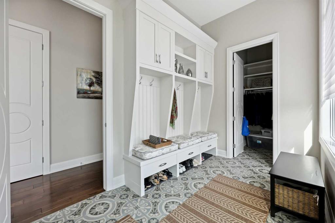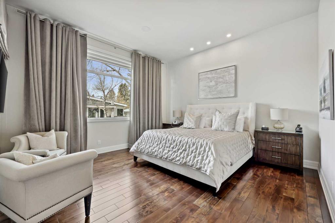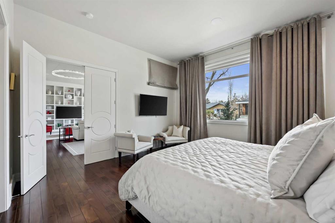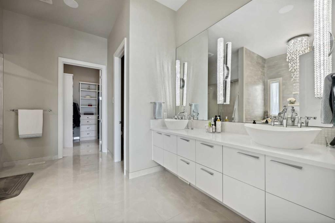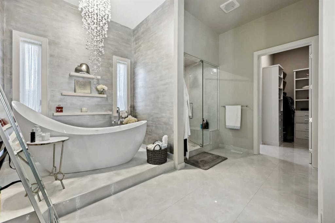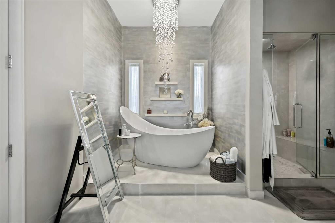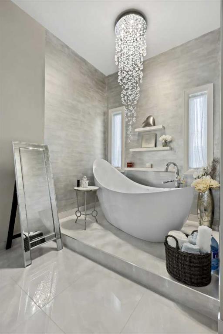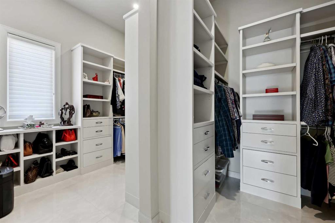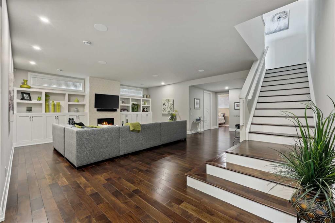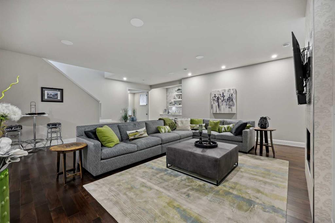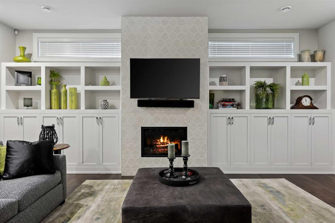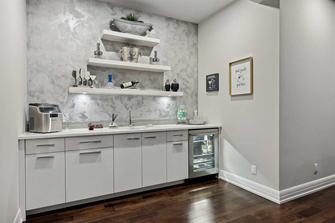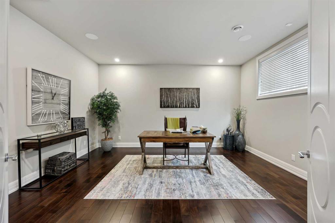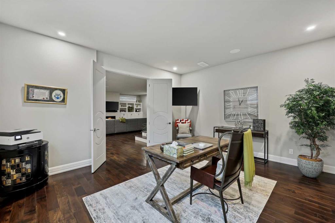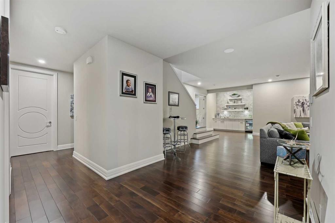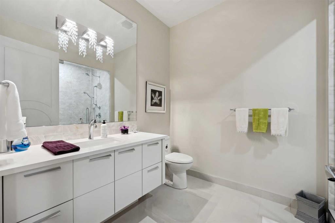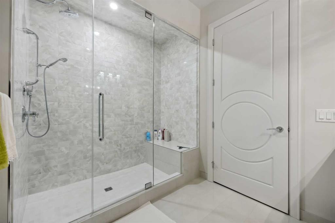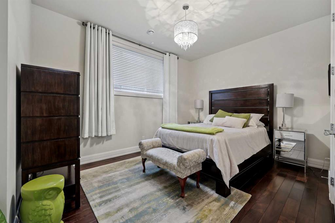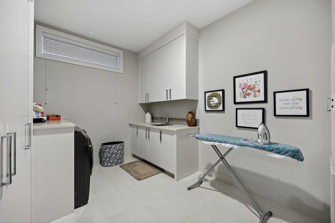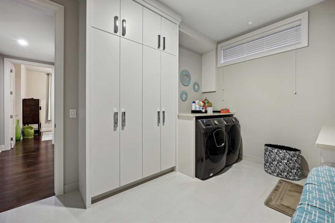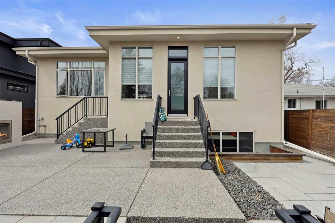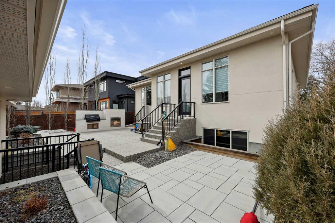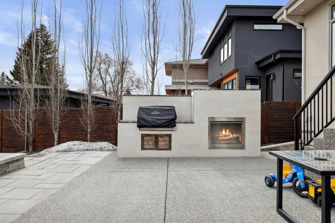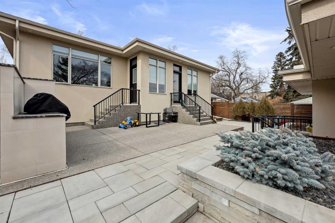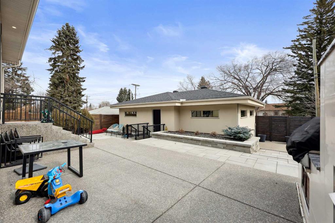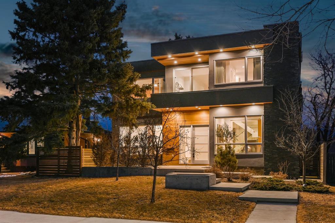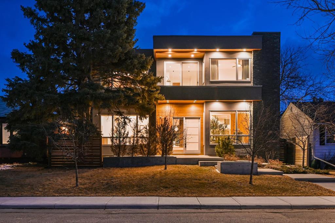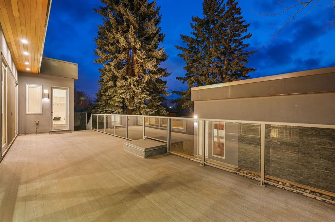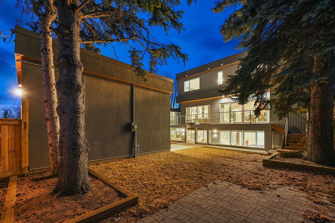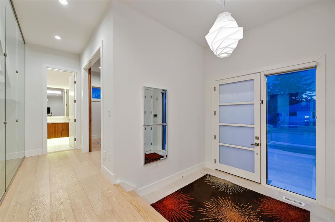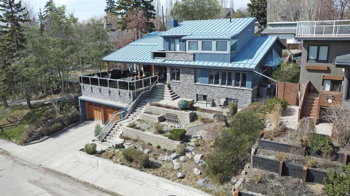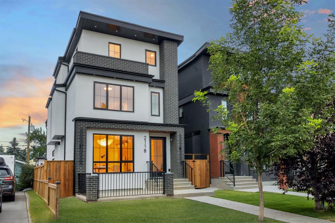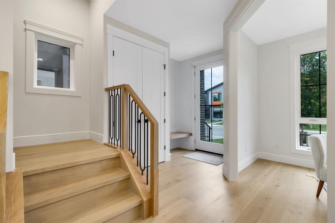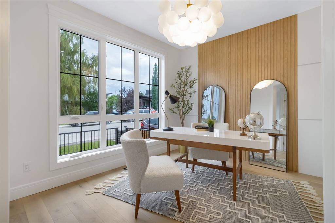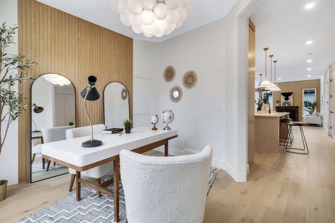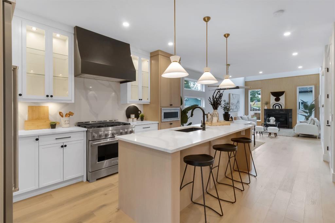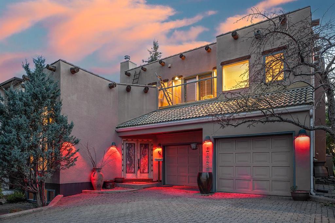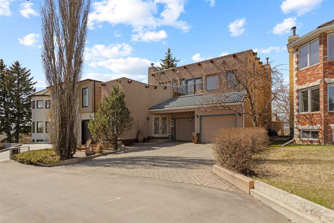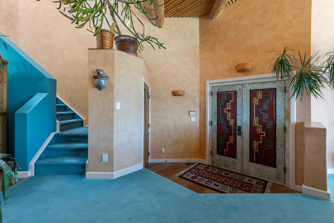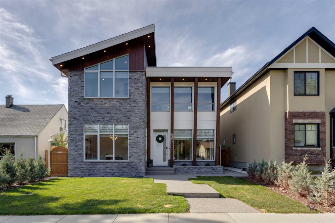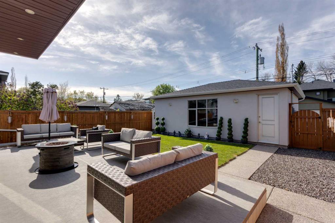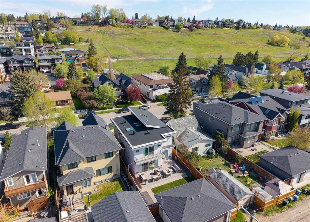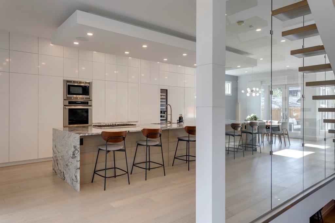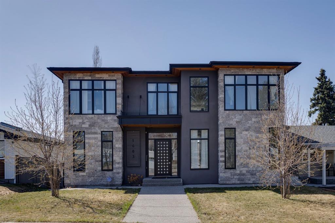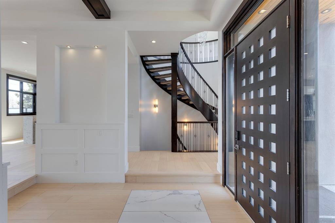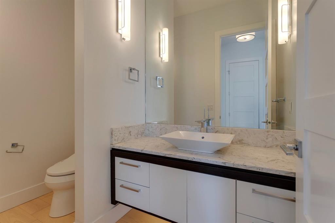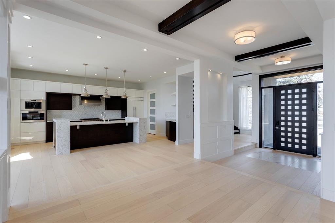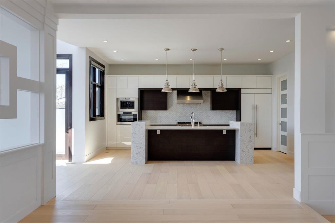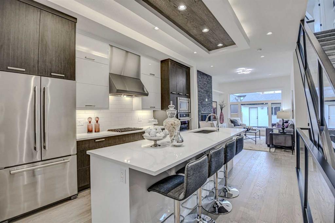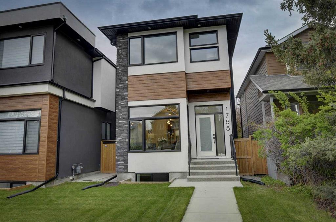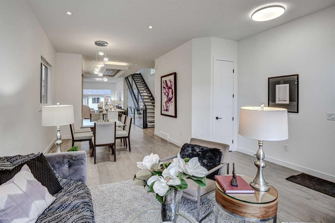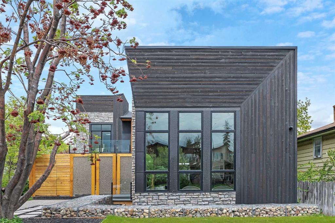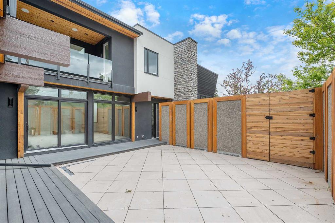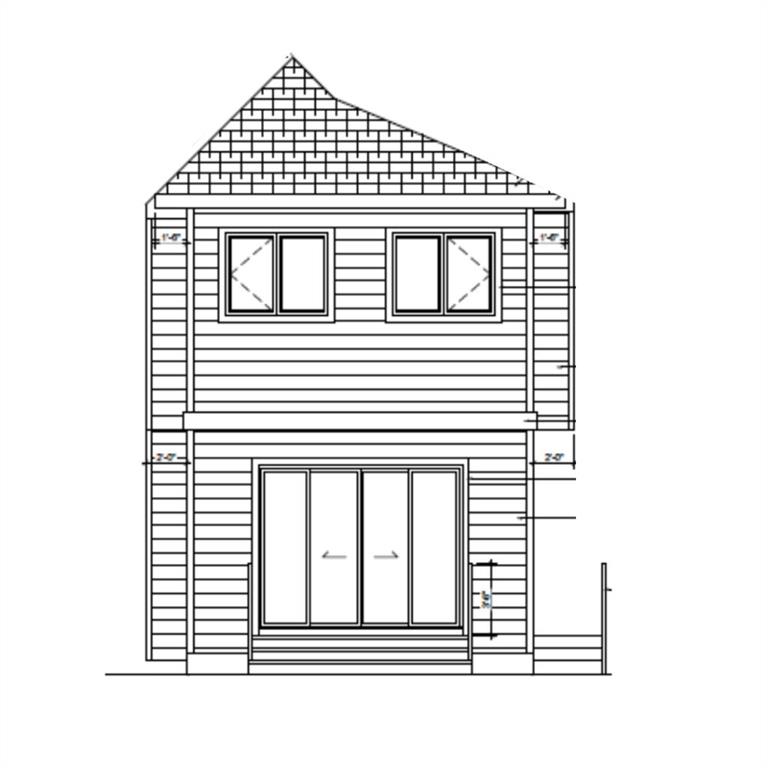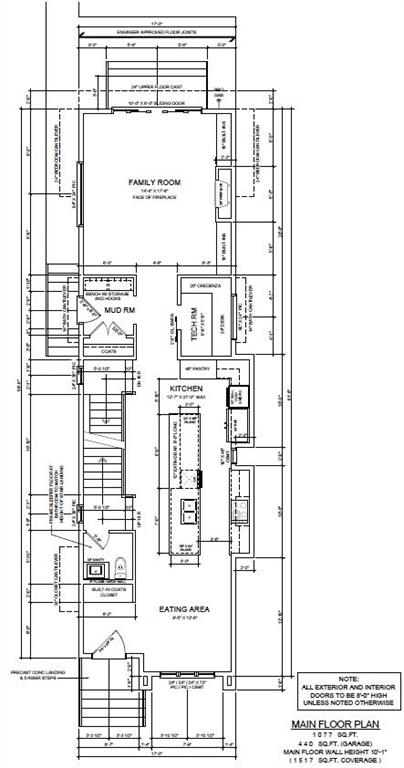1404 20 Street NW
Calgary T2N 2K6
MLS® Number: A2205731
$ 1,999,000
3
BEDROOMS
2 + 1
BATHROOMS
2,125
SQUARE FEET
2017
YEAR BUILT
Luxury Inner-City Bungalow in One of Calgary’s Most Prestigious NW Neighbourhoods A rare find, this recently built inner-city BUNGALOW with a TRIPLE-CAR GARAGE offers over 4,100 sq. ft. of meticulously designed living space. Situated in one of Calgary’s most sought-after NW communities, this home combines modern luxury with thoughtful functionality. The sprawling main floor is bathed in natural light, thanks to soaring 11-foot ceilings and oversized windows adorned with designer blinds. Step inside and be captivated by the stunning two-way fireplace, floating crystal light fixtures, and exquisite custom hardware and finishes. The open-concept kitchen is a chef’s dream, equipped with high-end appliances, two dishwashers, a double wall oven, and striking Australian granite countertops and backsplash. The primary suite is a true retreat, featuring a spa-like ensuite with a stunning vessel bathtub, an oversized walk-in shower, and a custom-built walk-in closet. A unique built-in carrier elevator conveniently sends laundry directly to the lower-level laundry room. Step outside into the fully landscaped backyard, where you’ll find aggregate walkways, a patio, an exterior fireplace, and a built-in BBQ—perfect for year-round entertaining. The lower level offers three additional bedrooms (or an optional den), a spacious recreation room with a wet bar, and ample storage. Additional highlights include: Control4 home automation with programmable lighting and remote operation. Triple-car garage for ultimate convenience. Thoughtfully designed mudroom entry for seamless indoor-outdoor living.This one-of-a-kind luxury bungalow is a must-see. Book your private showing today!
| COMMUNITY | Hounsfield Heights/Briar Hill |
| PROPERTY TYPE | Detached |
| BUILDING TYPE | House |
| STYLE | Bungalow |
| YEAR BUILT | 2017 |
| SQUARE FOOTAGE | 2,125 |
| BEDROOMS | 3 |
| BATHROOMS | 3.00 |
| BASEMENT | Finished, Full |
| AMENITIES | |
| APPLIANCES | Bar Fridge, Central Air Conditioner, Dishwasher, Double Oven, Dryer, Garage Control(s), Gas Cooktop, Range Hood, Refrigerator, Washer, Window Coverings |
| COOLING | Central Air |
| FIREPLACE | Gas |
| FLOORING | Ceramic Tile, Hardwood |
| HEATING | In Floor, Forced Air |
| LAUNDRY | In Basement |
| LOT FEATURES | Back Lane, Back Yard, Landscaped, Rectangular Lot |
| PARKING | Parking Pad, Triple Garage Detached |
| RESTRICTIONS | None Known |
| ROOF | Asphalt Shingle |
| TITLE | Fee Simple |
| BROKER | RE/MAX House of Real Estate |
| ROOMS | DIMENSIONS (m) | LEVEL |
|---|---|---|
| Game Room | 22`4" x 21`0" | Basement |
| Den | 16`7" x 14`3" | Basement |
| Bedroom | 13`7" x 11`0" | Basement |
| Bedroom | 13`3" x 11`0" | Basement |
| Storage | 9`11" x 8`4" | Basement |
| Laundry | 14`2" x 9`9" | Basement |
| 3pc Bathroom | 10`8" x 7`6" | Basement |
| Furnace/Utility Room | 11`3" x 10`8" | Basement |
| Living Room | 16`11" x 16`1" | Main |
| Kitchen | 17`0" x 15`5" | Main |
| Pantry | 6`0" x 4`1" | Main |
| Dining Room | 17`0" x 11`2" | Main |
| Bedroom - Primary | 14`11" x 14`11" | Main |
| Walk-In Closet | 14`11" x 8`1" | Main |
| 5pc Ensuite bath | 14`11" x 14`3" | Main |
| Foyer | 10`6" x 10`1" | Main |
| Mud Room | 11`7" x 7`2" | Main |
| Entrance | 7`7" x 7`7" | Main |
| 2pc Bathroom | 8`5" x 5`11" | Main |

