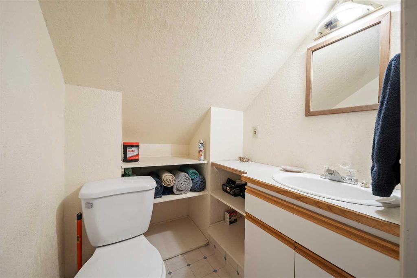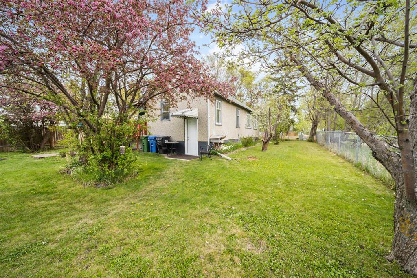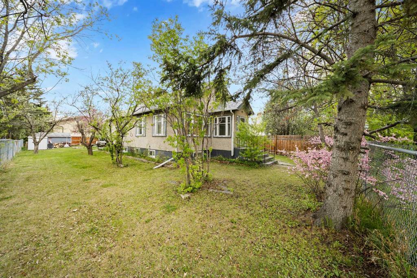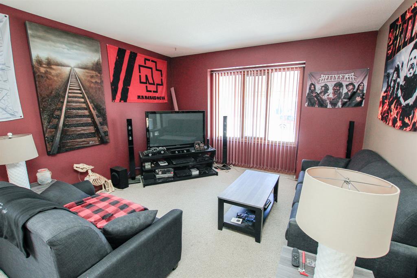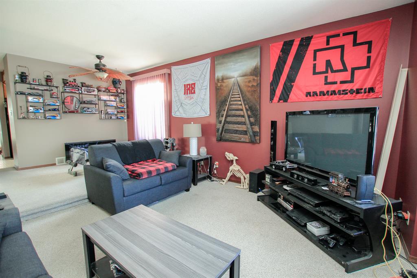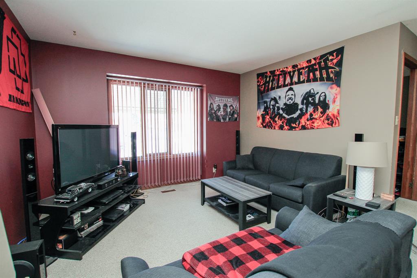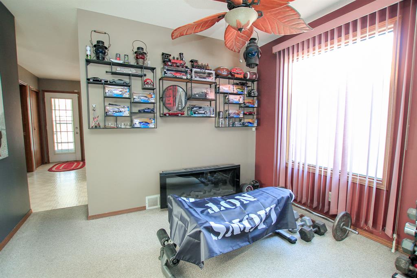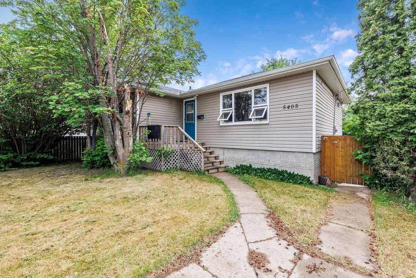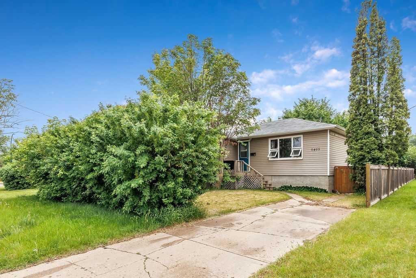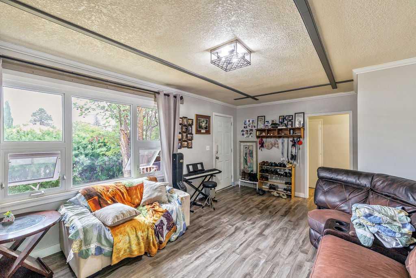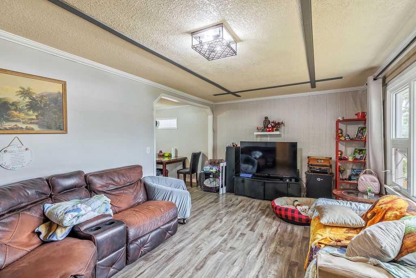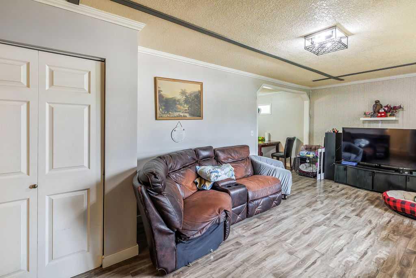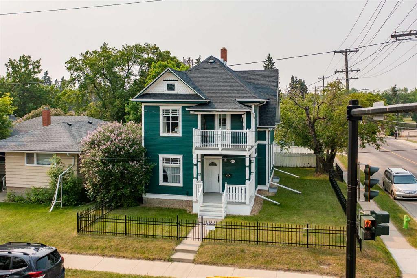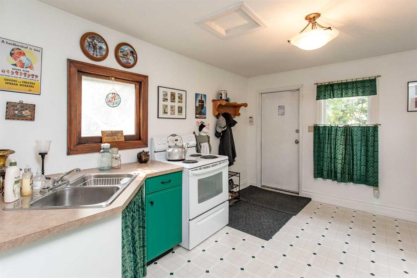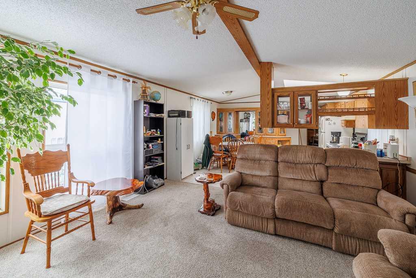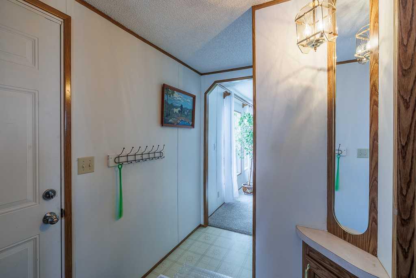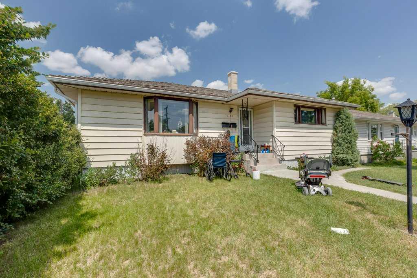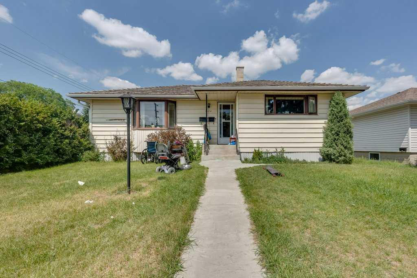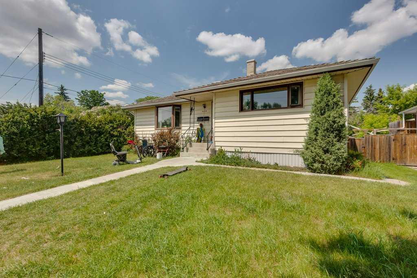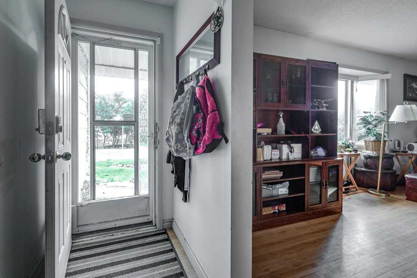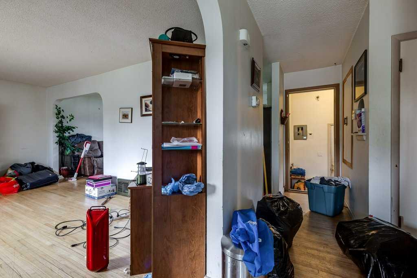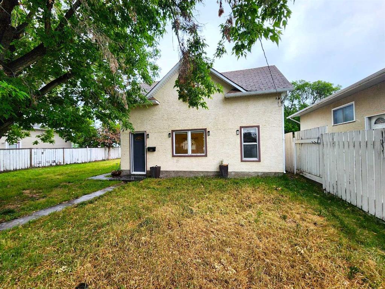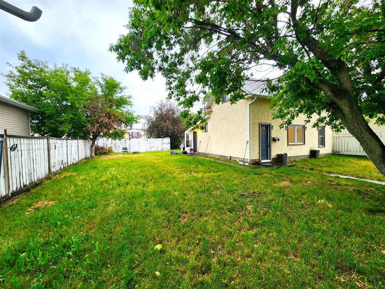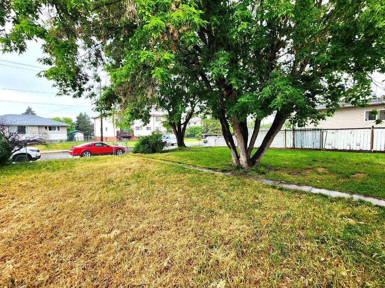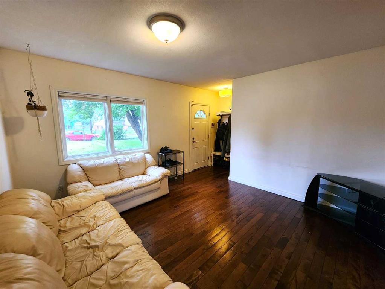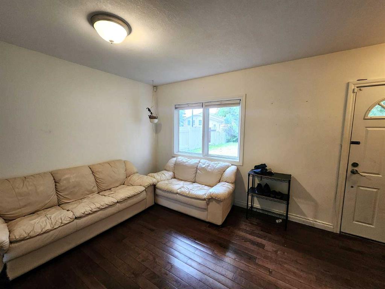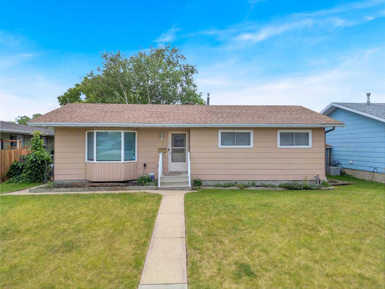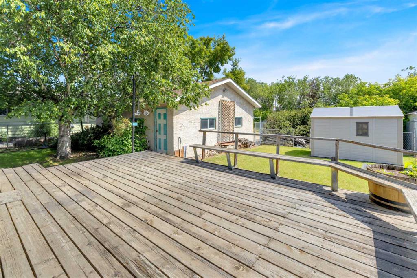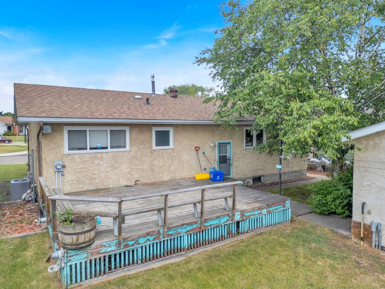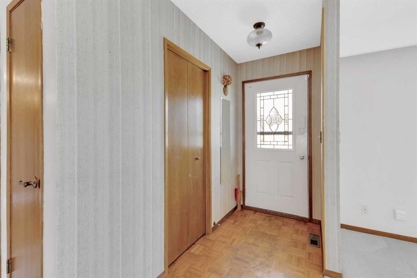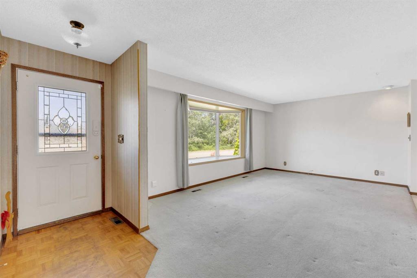88 Haliburton Crescent
Red Deer T4N 6A3
MLS® Number: A2219095
$ 299,000
2
BEDROOMS
1 + 1
BATHROOMS
1950
YEAR BUILT
Welcome to this well maintained character bungalow sitting on a large spacious lot! Tucked away on a serene and private close. This 3-bedroom, 2.5-bath home offers original hardwood floors on the main a large loft above with 2 pc ensuite. The basement features an illegal suite with separate entrance with one bdrm and 3pc bath. Shared laundry room is located in the basement. Close proximity to schools, shopping, and transit.
| COMMUNITY | Highland Green |
| PROPERTY TYPE | Detached |
| BUILDING TYPE | House |
| STYLE | 1 and Half Storey |
| YEAR BUILT | 1950 |
| SQUARE FOOTAGE | 1,303 |
| BEDROOMS | 2 |
| BATHROOMS | 2.00 |
| BASEMENT | Finished, Full |
| AMENITIES | |
| APPLIANCES | Refrigerator, Stove(s), Washer/Dryer |
| COOLING | None |
| FIREPLACE | N/A |
| FLOORING | Hardwood, Linoleum |
| HEATING | Forced Air |
| LAUNDRY | In Basement |
| LOT FEATURES | Back Yard, Cul-De-Sac, Front Yard, Irregular Lot, Landscaped, Lawn, Private |
| PARKING | Driveway, Parking Pad |
| RESTRICTIONS | None Known |
| ROOF | Asphalt Shingle |
| TITLE | Fee Simple |
| BROKER | RE/MAX real estate central alberta |
| ROOMS | DIMENSIONS (m) | LEVEL |
|---|---|---|
| Mud Room | 8`0" x 6`11" | Main |
| Kitchen | 13`10" x 11`11" | Main |
| Bedroom - Primary | 12`0" x 10`11" | Main |
| Bedroom | 12`8" x 8`2" | Main |
| Living Room | 20`9" x 10`11" | Main |
| 4pc Bathroom | Main | |
| Loft | 33`2" x 12`0" | Second |
| 2pc Bathroom | Second |

















