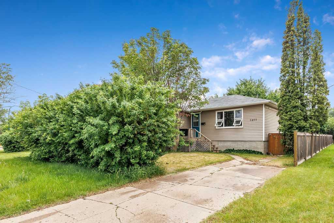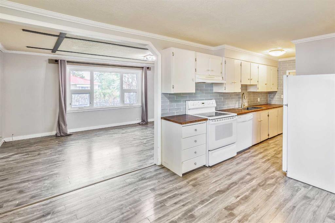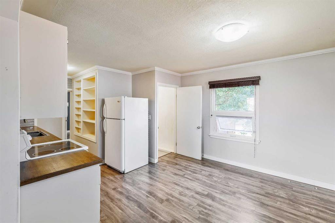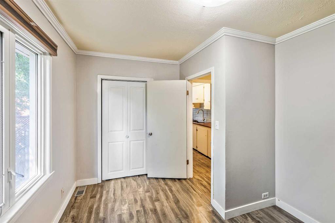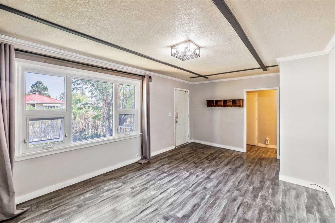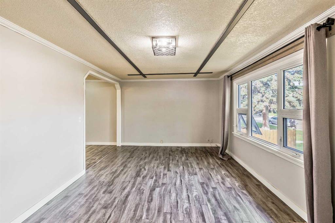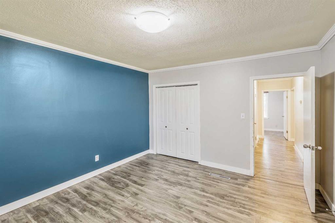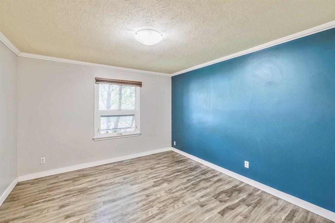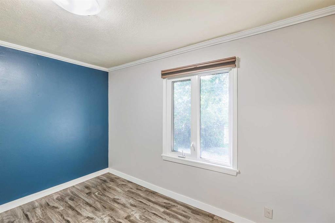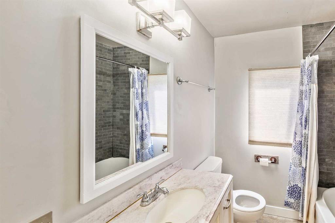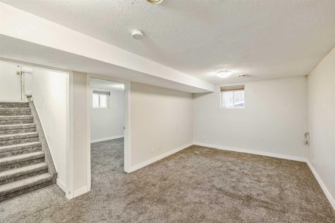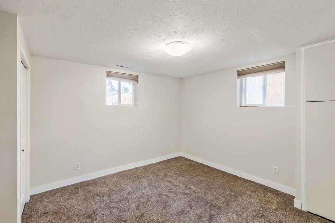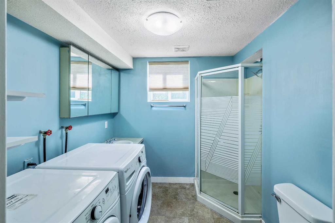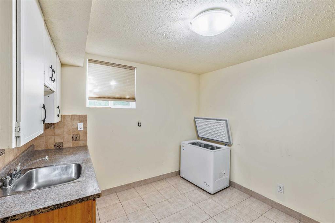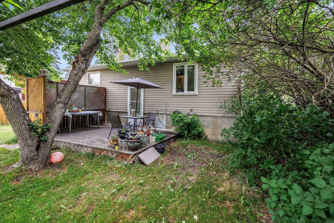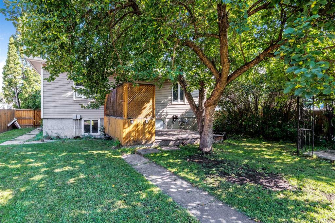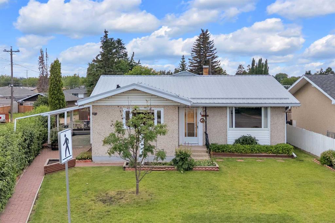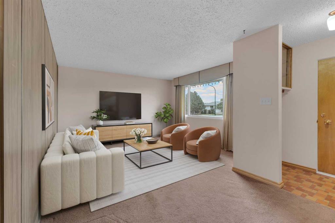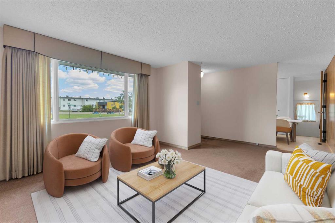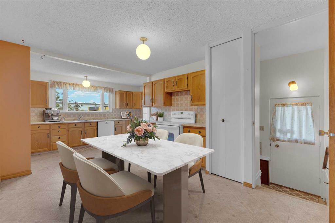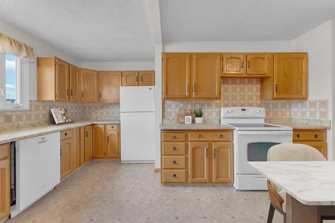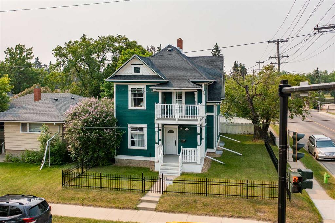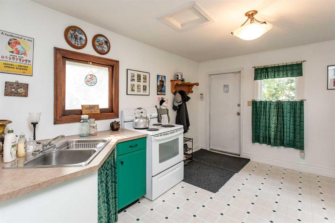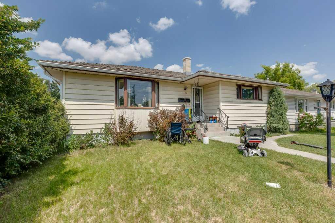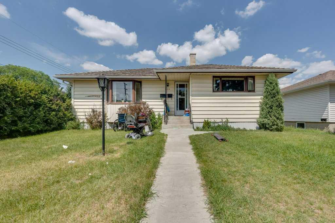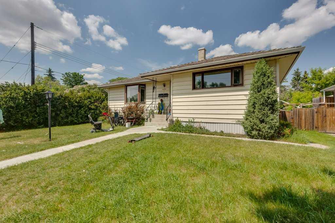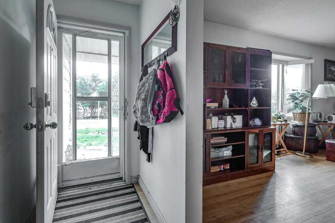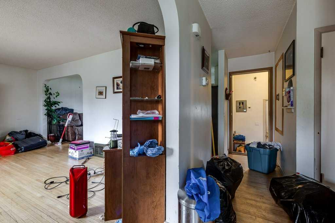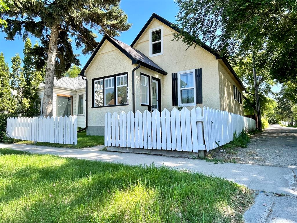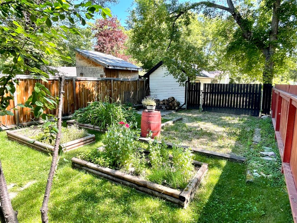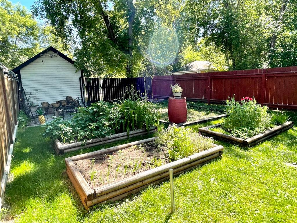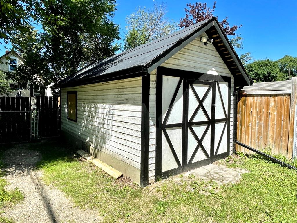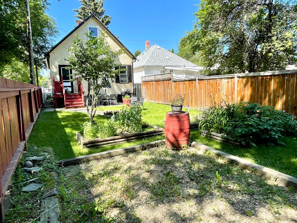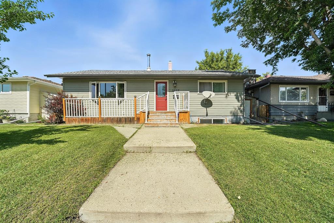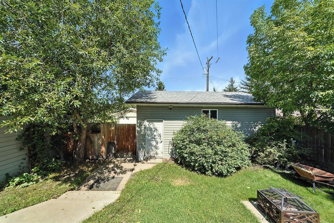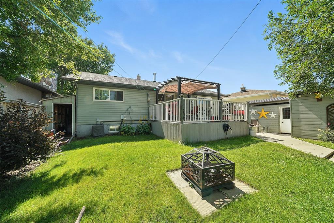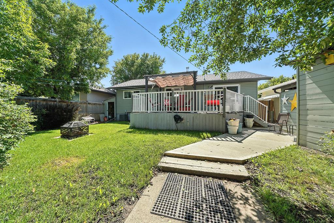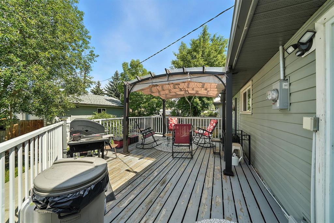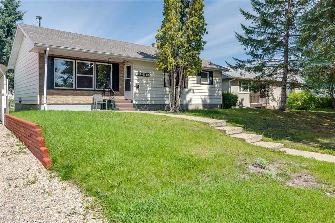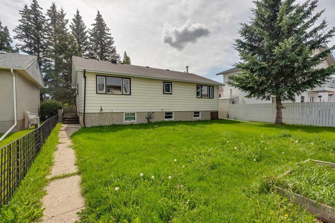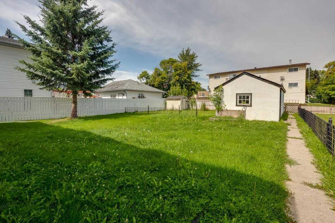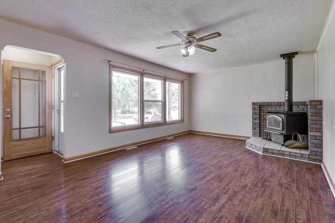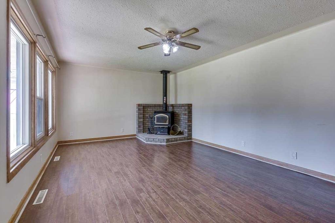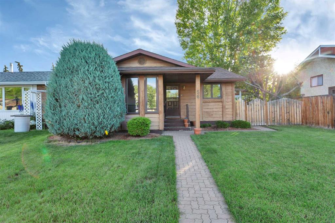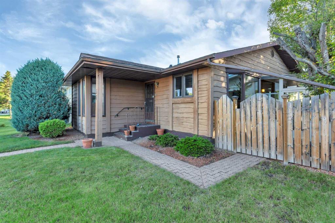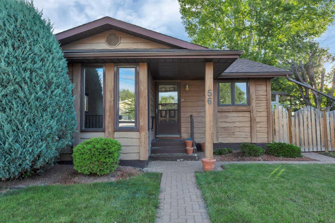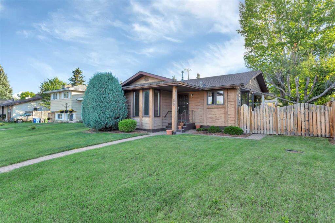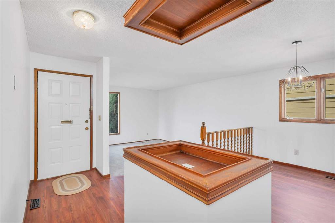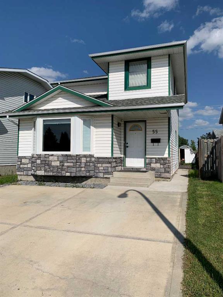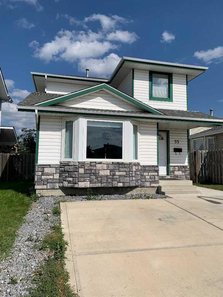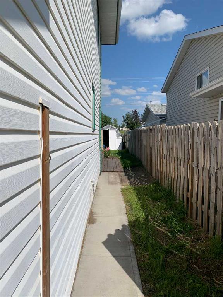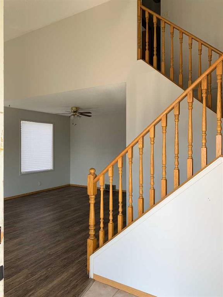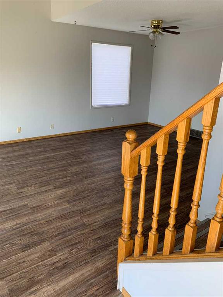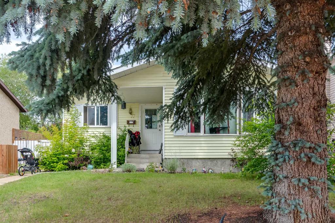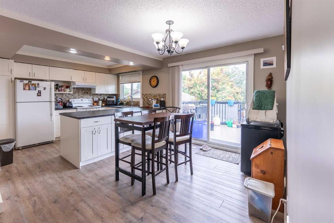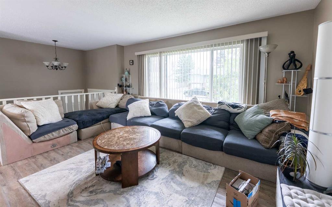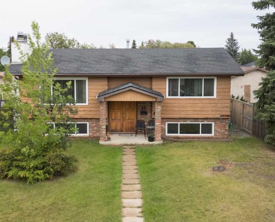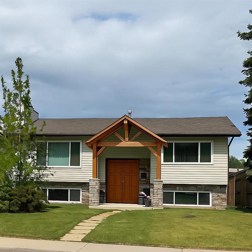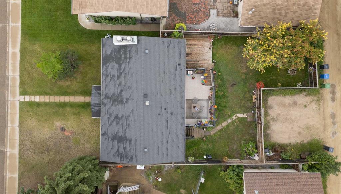5405 38 Street
Red Deer T4N 0X5
MLS® Number: A2241842
$ 315,000
4
BEDROOMS
2 + 0
BATHROOMS
1952
YEAR BUILT
This West Park home has great potential as a starter home or revenue property. Located in a mature, family oriented neighborhood ,close to schools, nearby shopping and community recreational area all on a large lot with potential for a garage. This home offers two bedrooms on the the main level , large living room with lots of natural light and basement development including family room, two bedrooms and much more. You will want to see this one for yourself.
| COMMUNITY | West Park |
| PROPERTY TYPE | Detached |
| BUILDING TYPE | House |
| STYLE | Bungalow |
| YEAR BUILT | 1952 |
| SQUARE FOOTAGE | 921 |
| BEDROOMS | 4 |
| BATHROOMS | 2.00 |
| BASEMENT | Finished, Full |
| AMENITIES | |
| APPLIANCES | Electric Stove, Range Hood, Refrigerator |
| COOLING | None |
| FIREPLACE | N/A |
| FLOORING | Carpet, Linoleum |
| HEATING | Forced Air, Natural Gas |
| LAUNDRY | In Basement |
| LOT FEATURES | Standard Shaped Lot |
| PARKING | Off Street |
| RESTRICTIONS | None Known |
| ROOF | Asphalt Shingle |
| TITLE | Fee Simple |
| BROKER | Maxwell Real Estate Solutions Ltd. |
| ROOMS | DIMENSIONS (m) | LEVEL |
|---|---|---|
| 3pc Bathroom | Lower | |
| Family Room | 10`10" x 13`6" | Lower |
| Bedroom | 11`0" x 13`6" | Lower |
| Bedroom | 9`11" x 11`5" | Lower |
| Flex Space | 9`9" x 9`9" | Lower |
| Living Room | 11`8" x 11`10" | Main |
| Kitchen | 13`1" x 5`2" | Main |
| Dining Room | 7`1" x 11`1" | Main |
| Bedroom - Primary | 11`5" x 13`0" | Main |
| Dining Room | 7`4" x 11`10" | Main |
| Bedroom | 9`4" x 12`0" | Main |
| 4pc Bathroom | Main |

