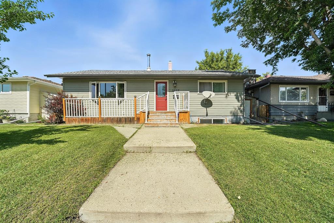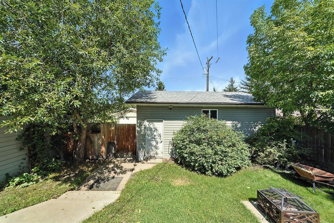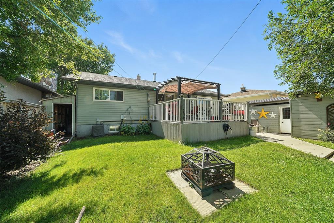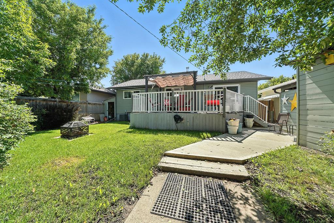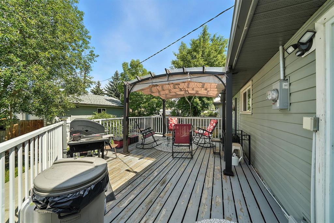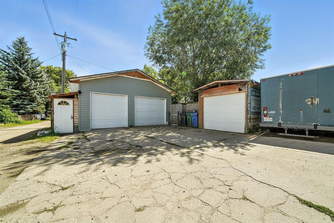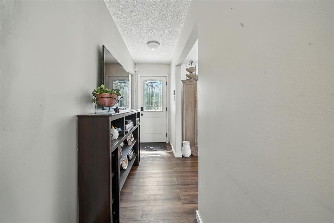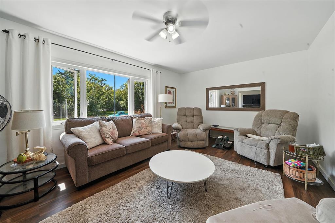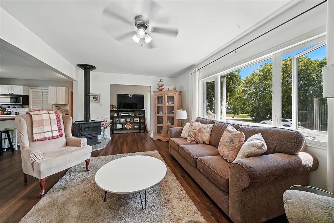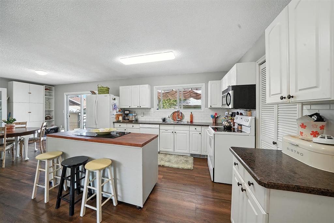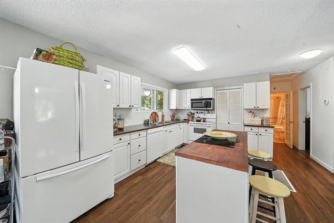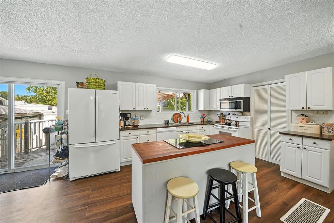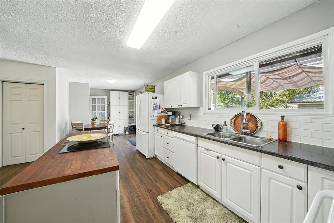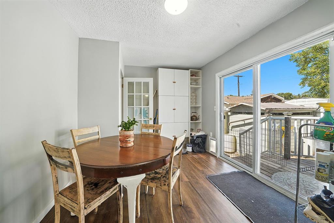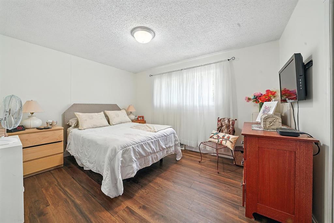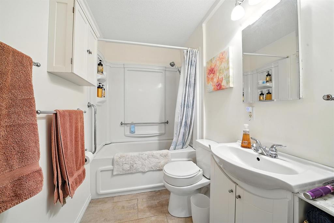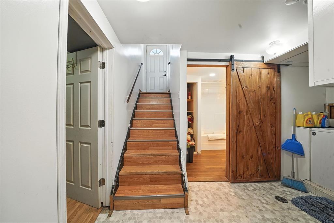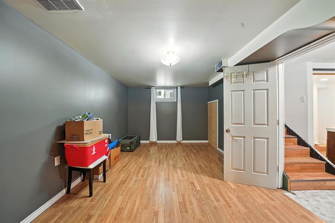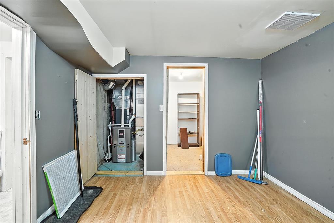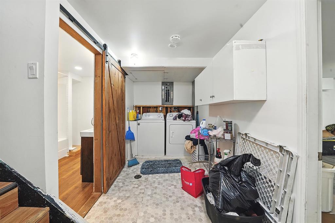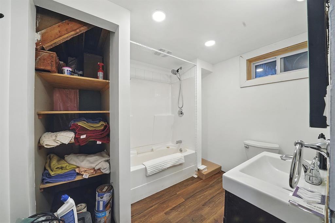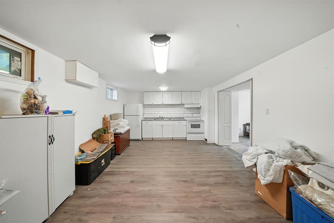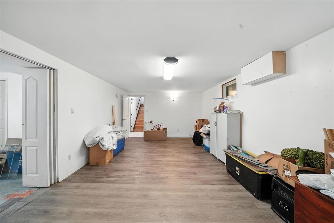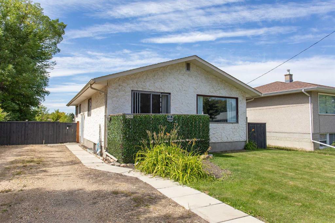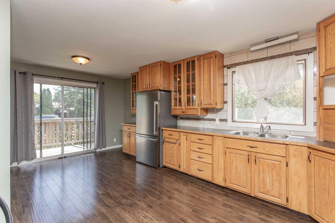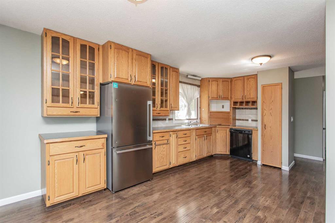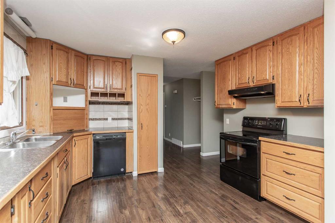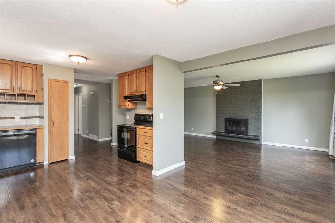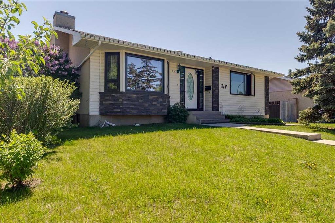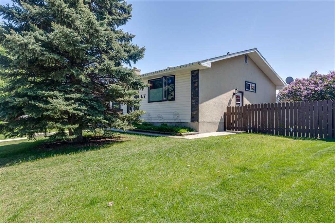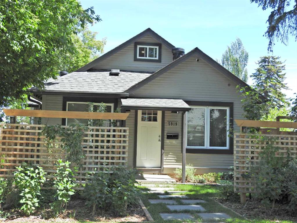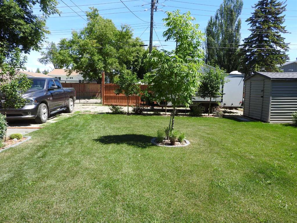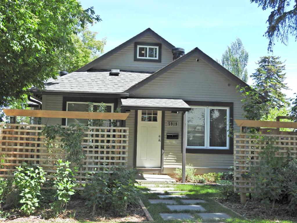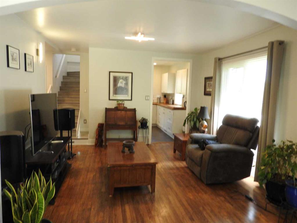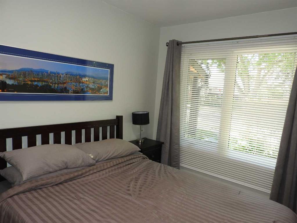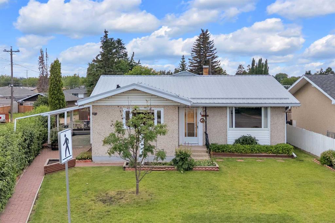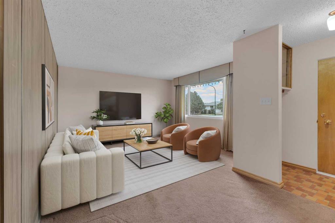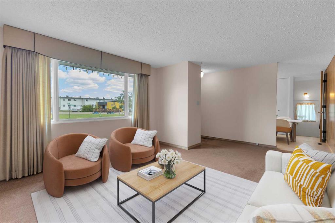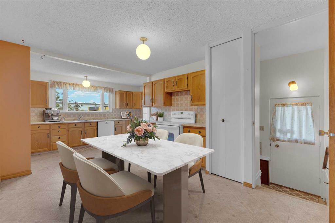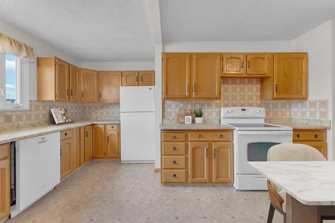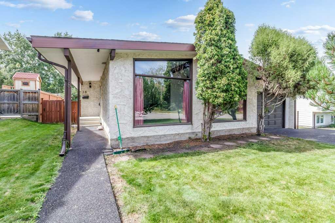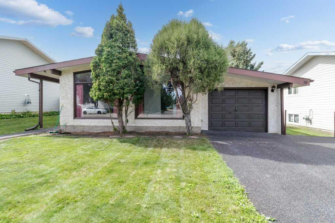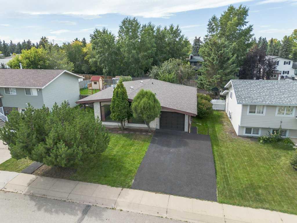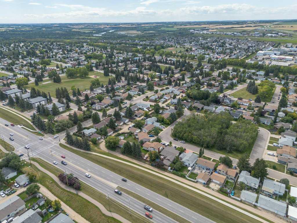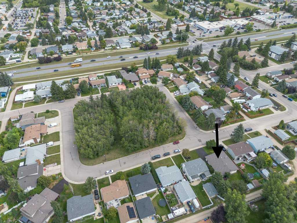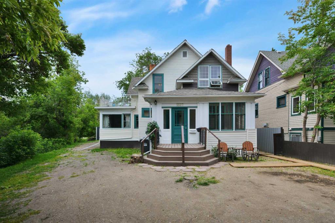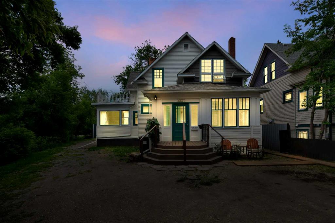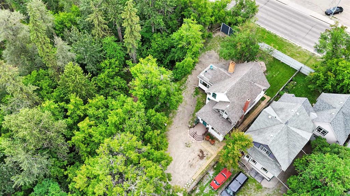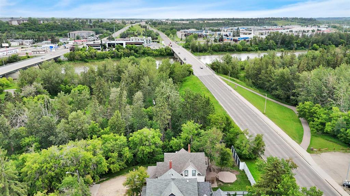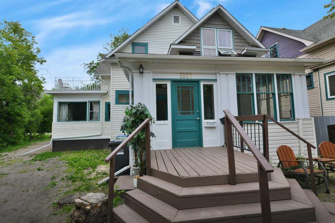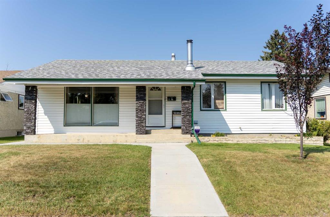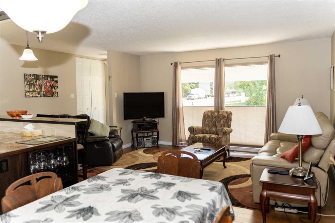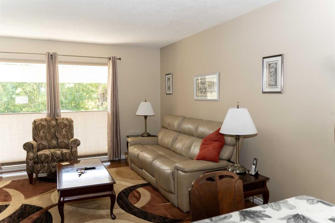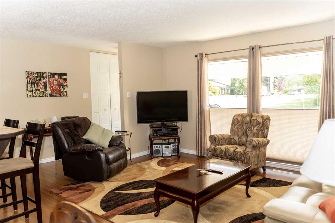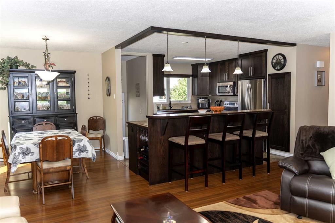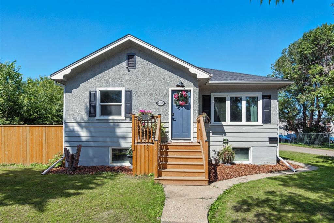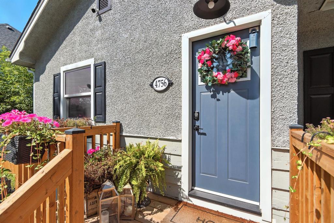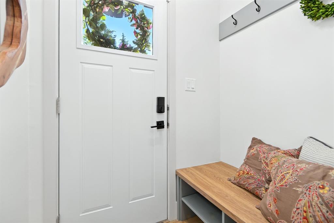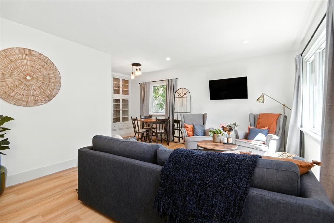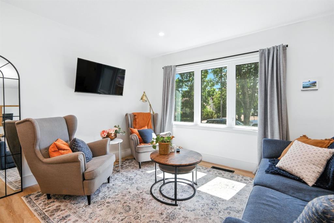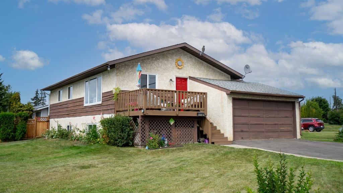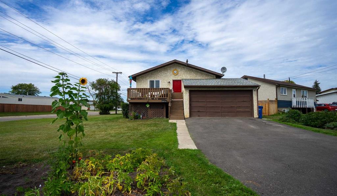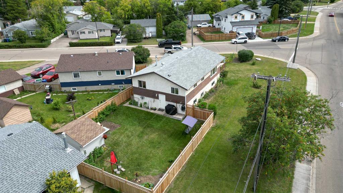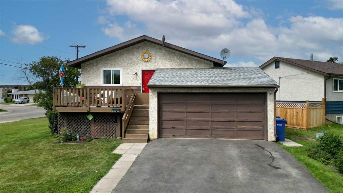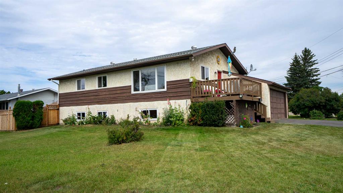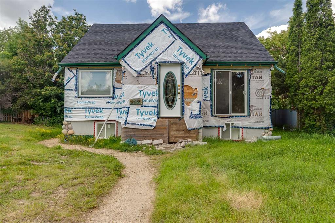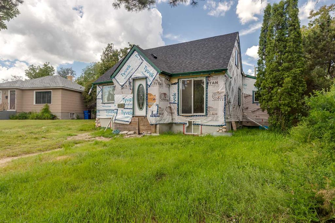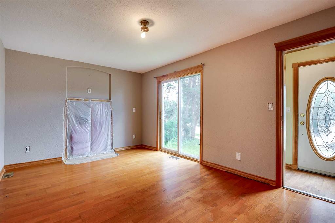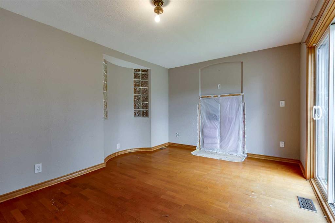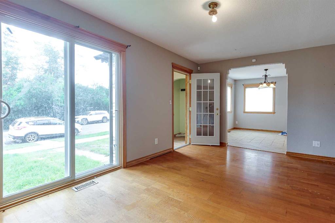5822 59A Street
Red Deer T4N 2N5
MLS® Number: A2246039
$ 349,000
4
BEDROOMS
2 + 0
BATHROOMS
1,065
SQUARE FEET
1959
YEAR BUILT
Jam-packed with value! This charming bungalow sits on a mature lot and features a massive double detached garage. Step inside to a spacious open-concept main floor with durable vinyl plank flooring throughout. The large living room offers warmth and character with a cozy wood stove, while the kitchen boasts a center island, ample counter and cupboard space, and a large pantry. Enjoy your meals in the bright eat-in dining area overlooking the beautiful mature gardens. The tranquil primary bedroom and a well-appointed 4-piece bathroom complete the main level. Downstairs features an upgraded bathroom, laundry area, rec space, kitchen, and two additional bedrooms. Notable updates include a high-efficiency furnace, central air conditioning, shingles, and the garage (2018). Ideally situated across from a green space and close to parks, schools, Red Deer’s vibrant downtown, and the stunning walking trails at Bower Ponds.
| COMMUNITY | Riverside Meadows |
| PROPERTY TYPE | Detached |
| BUILDING TYPE | House |
| STYLE | Bungalow |
| YEAR BUILT | 1959 |
| SQUARE FOOTAGE | 1,065 |
| BEDROOMS | 4 |
| BATHROOMS | 2.00 |
| BASEMENT | Full, Partially Finished |
| AMENITIES | |
| APPLIANCES | Dishwasher, Electric Stove, Microwave Hood Fan, Refrigerator |
| COOLING | Central Air |
| FIREPLACE | N/A |
| FLOORING | Laminate, Linoleum, Vinyl Plank |
| HEATING | Forced Air |
| LAUNDRY | In Basement |
| LOT FEATURES | Back Lane, Back Yard, Front Yard, Many Trees |
| PARKING | Double Garage Detached |
| RESTRICTIONS | None Known |
| ROOF | Shingle |
| TITLE | Fee Simple |
| BROKER | Century 21 Maximum |
| ROOMS | DIMENSIONS (m) | LEVEL |
|---|---|---|
| Bedroom | 10`9" x 15`7" | Basement |
| Bedroom | 10`10" x 13`5" | Basement |
| 4pc Bathroom | Basement | |
| Living Room | 12`6" x 19`7" | Basement |
| Laundry | 6`4" x 6`2" | Basement |
| Storage | 4`5" x 8`2" | Basement |
| Furnace/Utility Room | 3`5" x 3`7" | Basement |
| Living Room | 11`7" x 19`2" | Main |
| Kitchen | 13`2" x 15`5" | Main |
| Dining Room | 9`7" x 9`8" | Main |
| Bedroom - Primary | 11`7" x 13`2" | Main |
| Bedroom | 9`9" x 11`2" | Main |
| 4pc Bathroom | Main |

