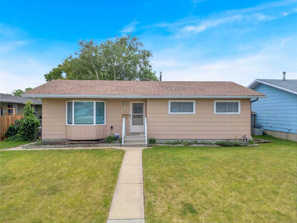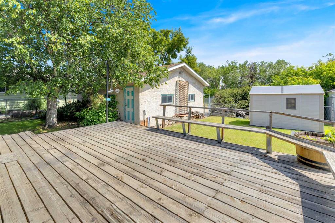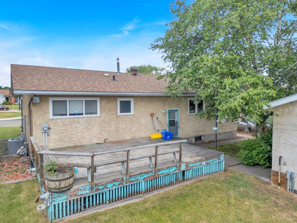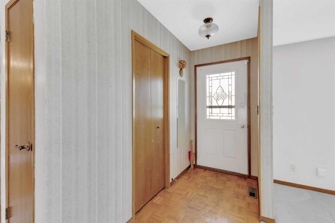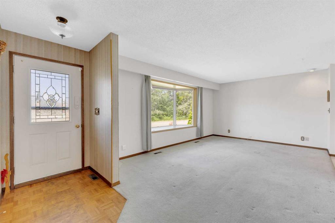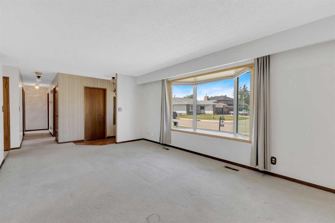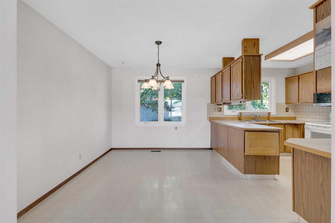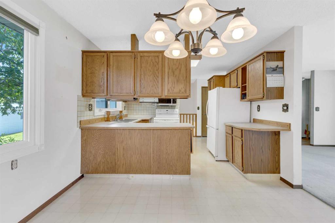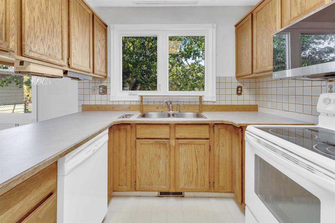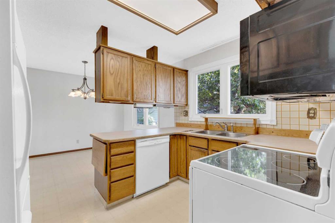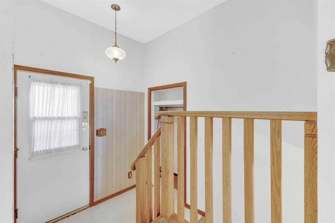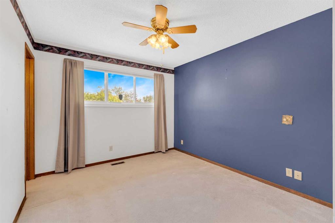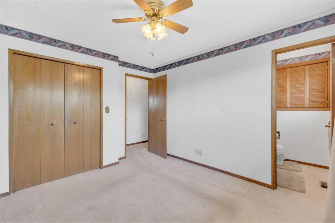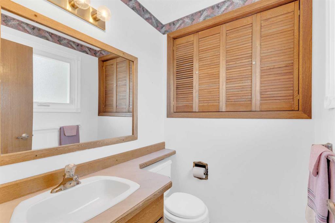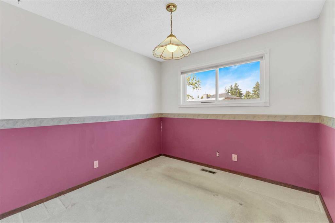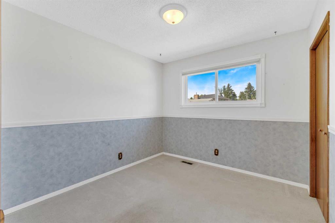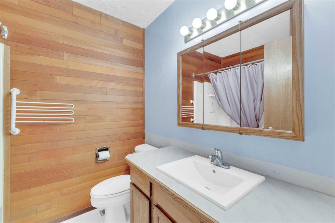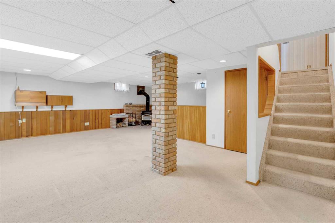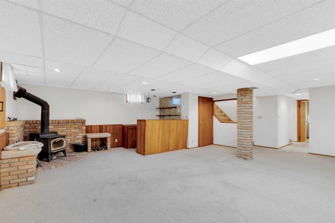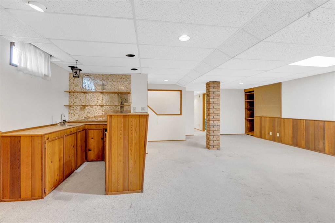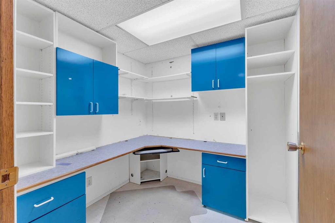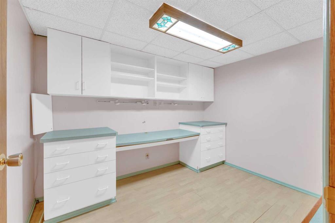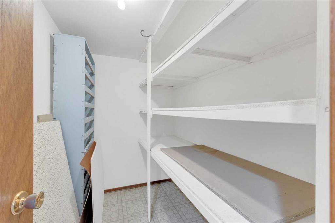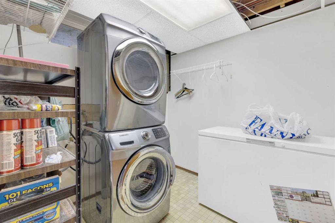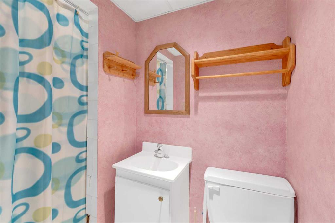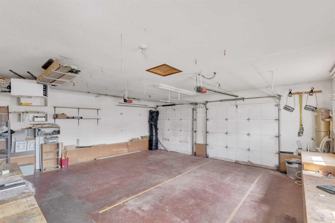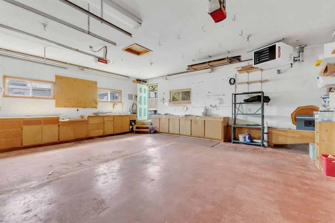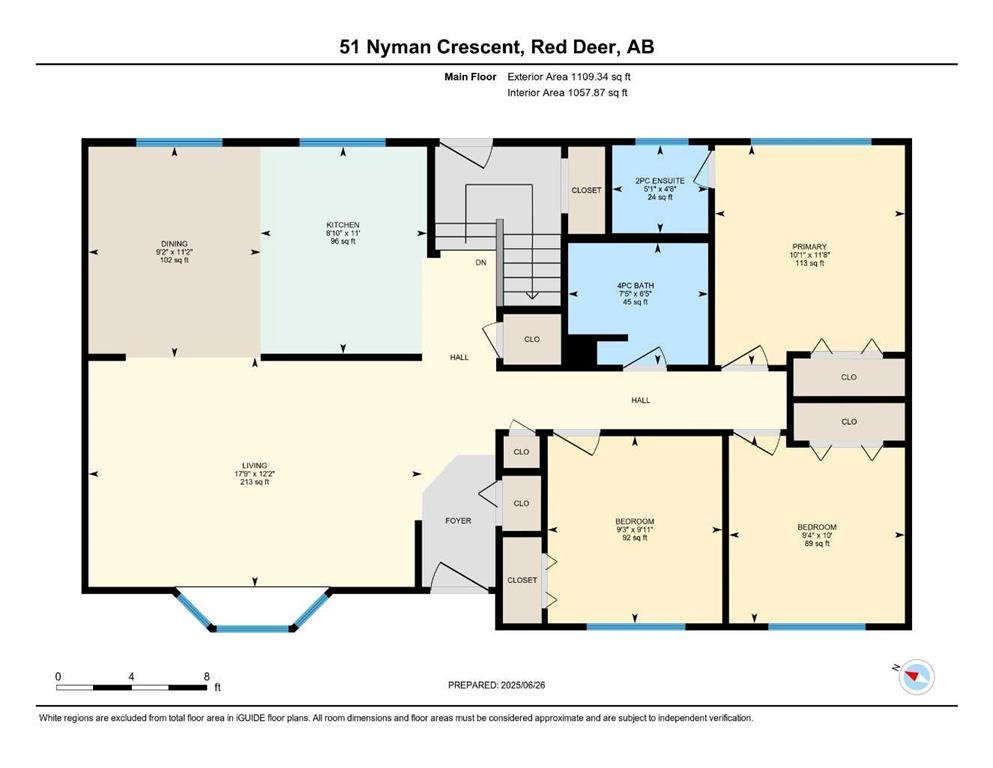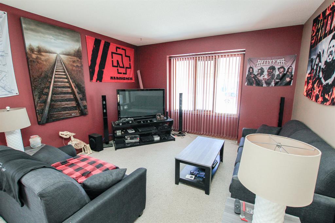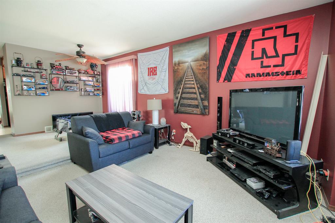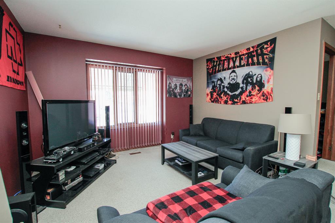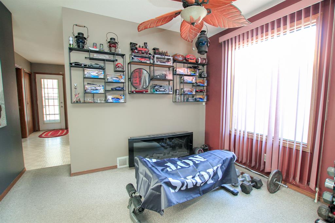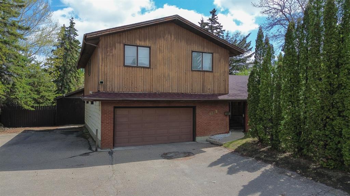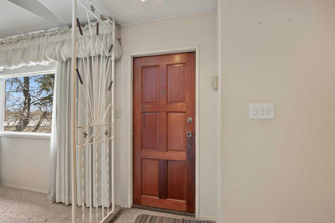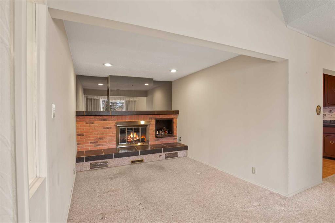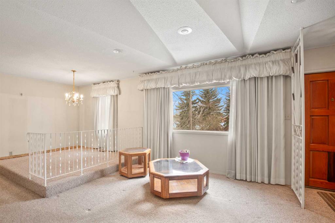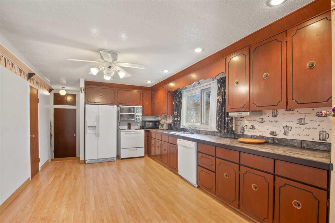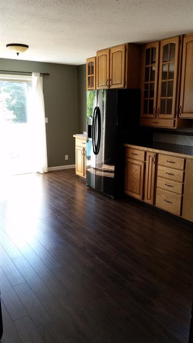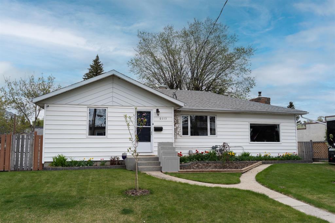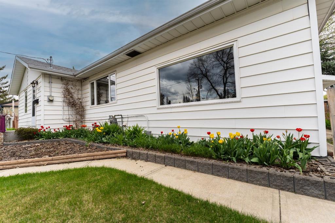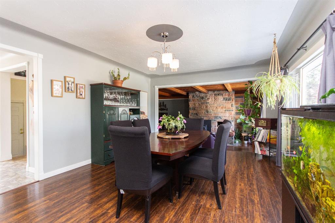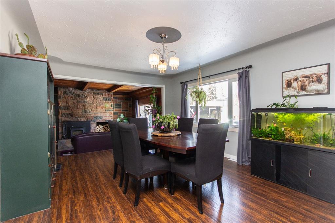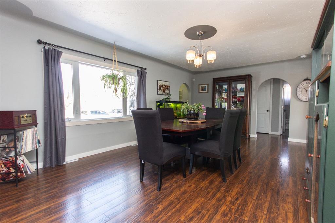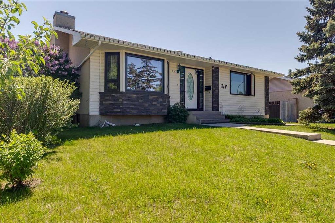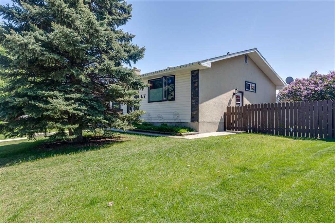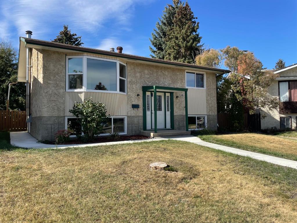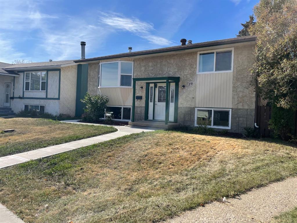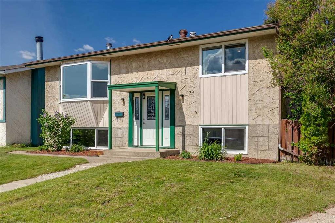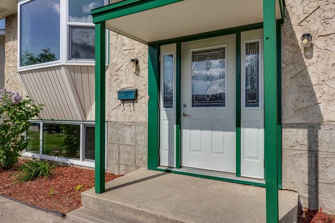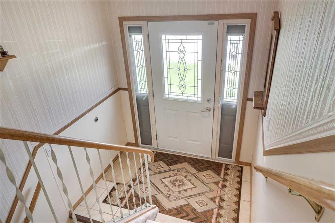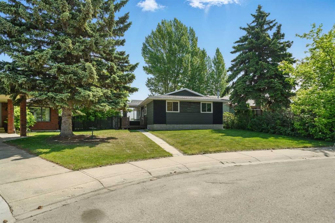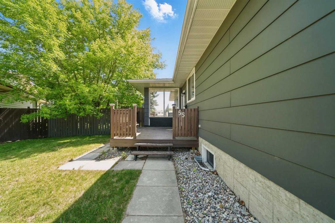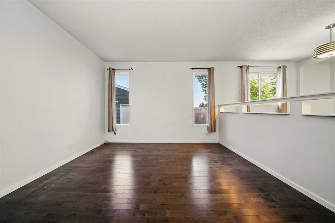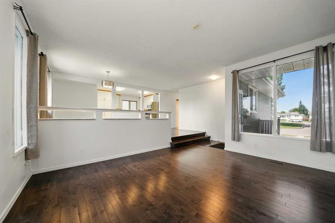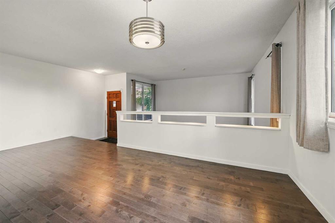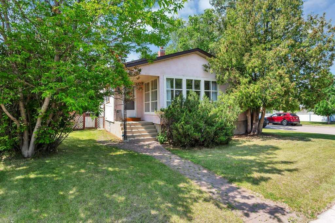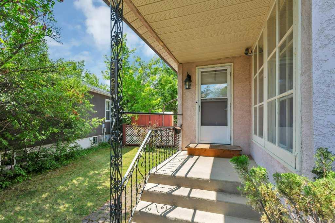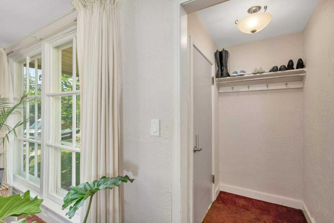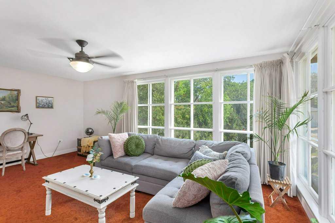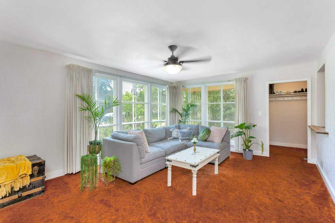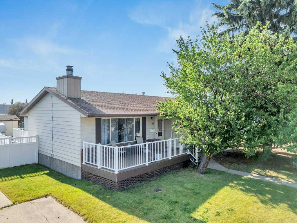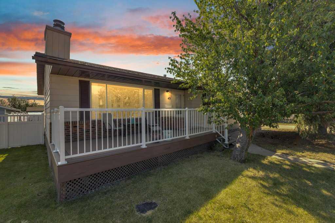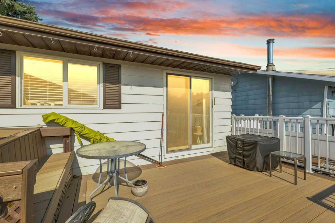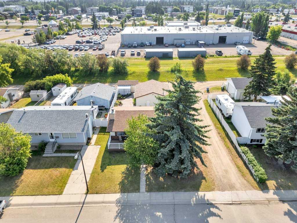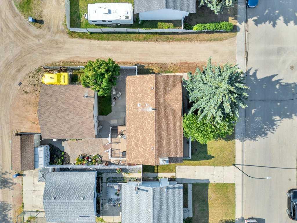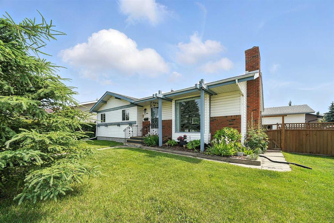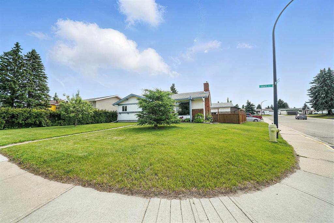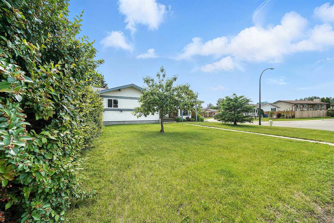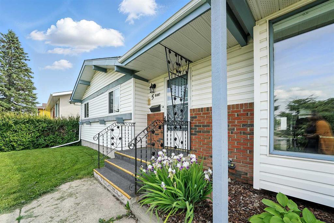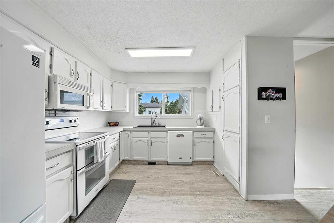51 Nyman Crescent
Red Deer T4P 1Z5
MLS® Number: A2234847
$ 335,000
3
BEDROOMS
2 + 1
BATHROOMS
1,109
SQUARE FEET
1978
YEAR BUILT
This fully finished bungalow offers great potential, featuring an oversized heated double detached garage and a prime location on a quiet crescent facing a green space. The home boasts excellent curb appeal with tasteful landscaping and a large front yard. Step inside to a spacious front living room with a large window offering views of the front green space. The adjoining dining area and kitchen both overlook the backyard, with the kitchen offering oak cabinetry and a window above the sink. The main level includes the primary bedroom with a 2-piece ensuite, two additional bedrooms, a 4-piece bathroom, and both front and rear entryways. Downstairs, the basement is fully developed with a generous sized family/great room featuring a wet bar and wood stove. You'll also find two storage rooms, a larger storage space that was used as an office and could become a fourth bedroom with the addition of a window, a laundry area, utility room, and a 3-piece bathroom. Outside, enjoy a good-sized deck and backyard, plus the convenience of the heated double garage and a storage shed. Important updates include mostly vinyl windows, shingles (approx. 15 years ago), furnace (approx. 9 years ago), added A/C, newer garage heater, and newer washer and dryer. While the home could use new carpet and a few other finishing touches, it offers strong value and potential. Located just steps from parks, playgrounds, and shopping, 51 Nyman delivers both comfort and convenience.
| COMMUNITY | Normandeau |
| PROPERTY TYPE | Detached |
| BUILDING TYPE | House |
| STYLE | Bungalow |
| YEAR BUILT | 1978 |
| SQUARE FOOTAGE | 1,109 |
| BEDROOMS | 3 |
| BATHROOMS | 3.00 |
| BASEMENT | Finished, Full |
| AMENITIES | |
| APPLIANCES | See Remarks |
| COOLING | Central Air |
| FIREPLACE | Wood Burning |
| FLOORING | Carpet |
| HEATING | Forced Air |
| LAUNDRY | In Basement |
| LOT FEATURES | Back Lane, Landscaped |
| PARKING | Double Garage Detached, Heated Garage |
| RESTRICTIONS | None Known |
| ROOF | Asphalt Shingle |
| TITLE | Fee Simple |
| BROKER | Century 21 Maximum |
| ROOMS | DIMENSIONS (m) | LEVEL |
|---|---|---|
| Family Room | 20`11" x 21`11" | Basement |
| Storage | 7`2" x 7`1" | Basement |
| Office | 9`8" x 10`4" | Basement |
| Laundry | 7`4" x 7`10" | Basement |
| 3pc Bathroom | 6`10" x 3`8" | Basement |
| Kitchen | 8`10" x 11`0" | Main |
| Dining Room | 9`2" x 11`2" | Main |
| Living Room | 17`9" x 12`2" | Main |
| Bedroom - Primary | 10`1" x 11`8" | Main |
| 2pc Ensuite bath | 5`1" x 4`8" | Main |
| Bedroom | 9`4" x 10`0" | Main |
| Bedroom | 9`3" x 9`11" | Main |
| 4pc Bathroom | 7`5" x 6`5" | Main |

