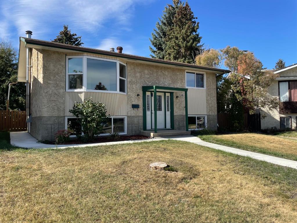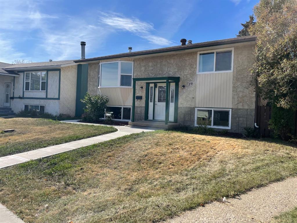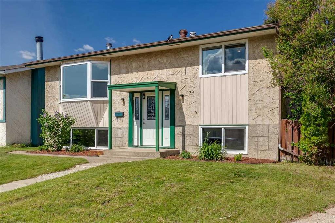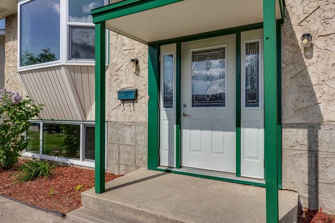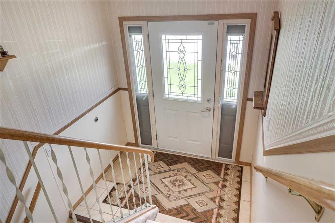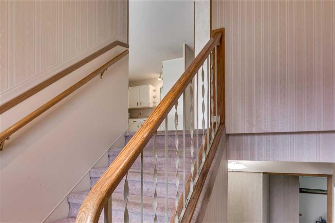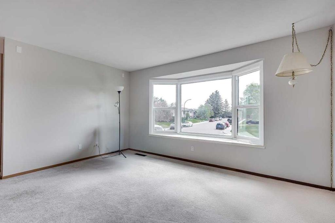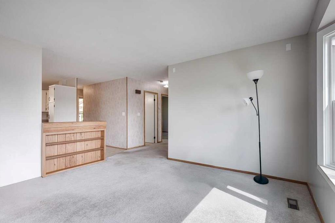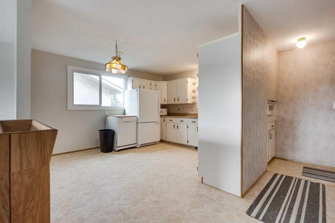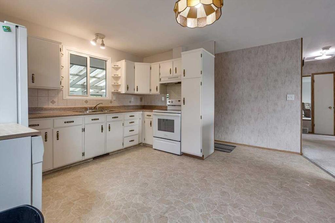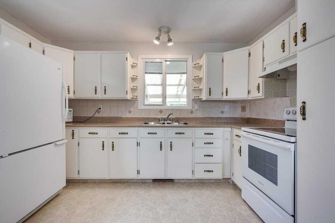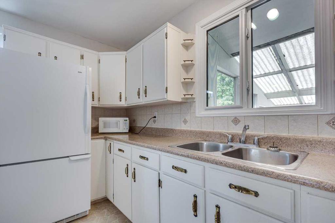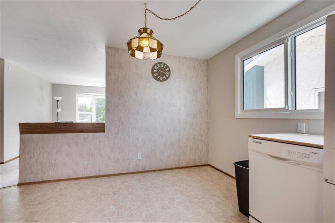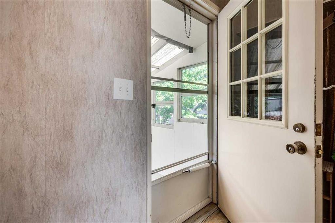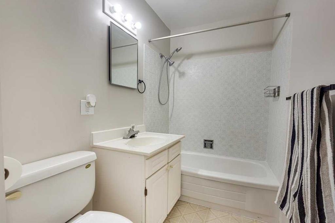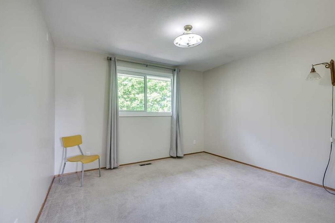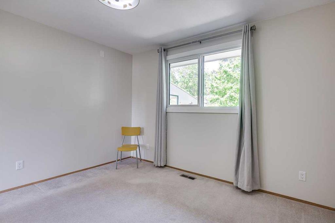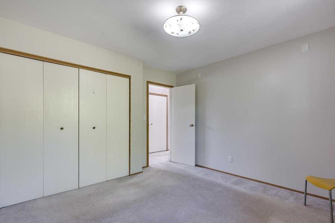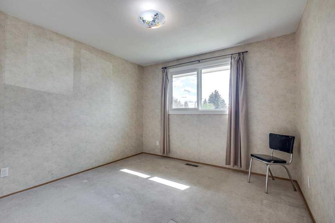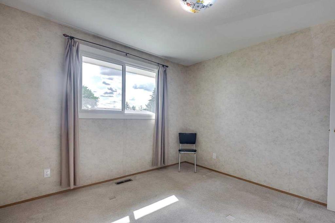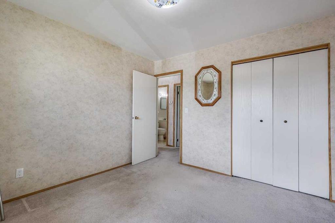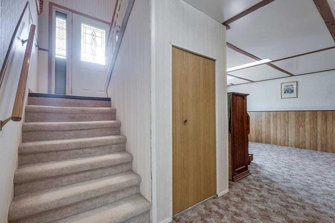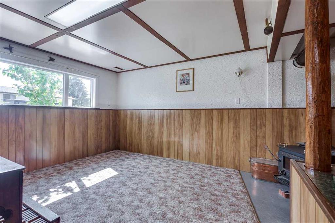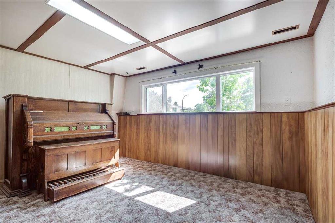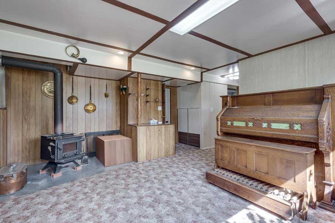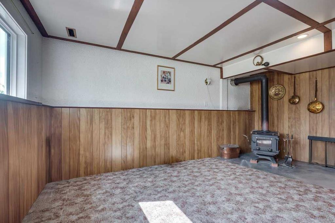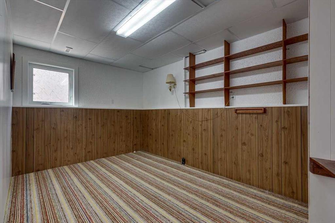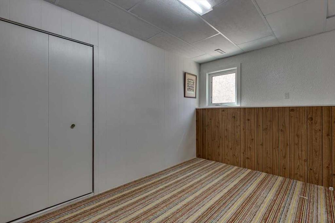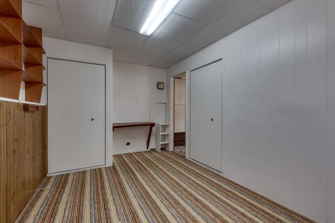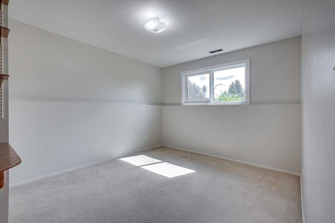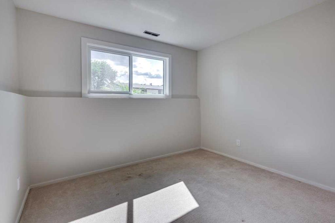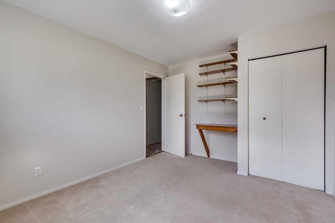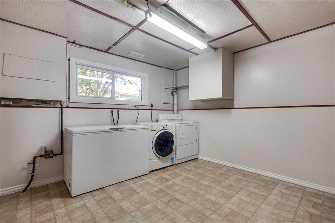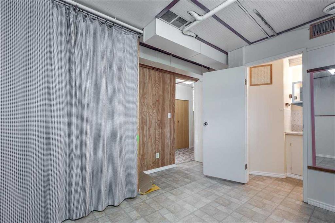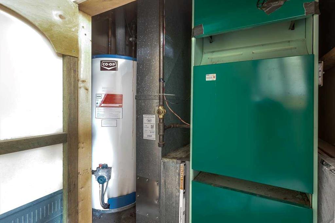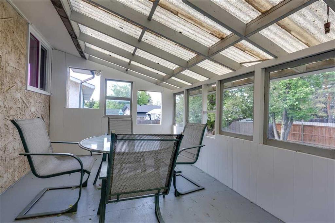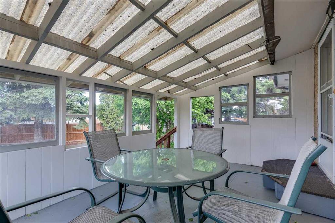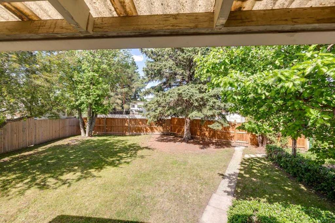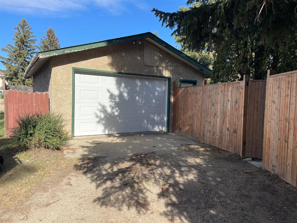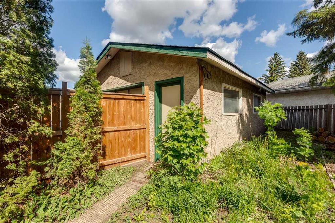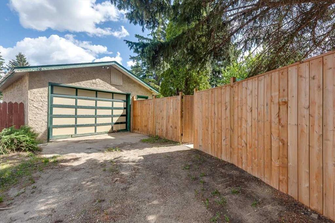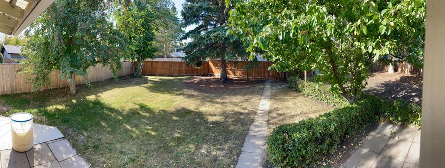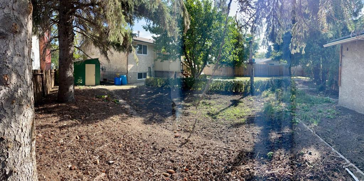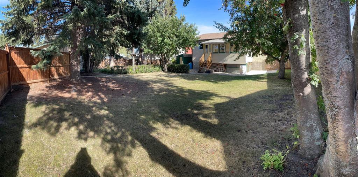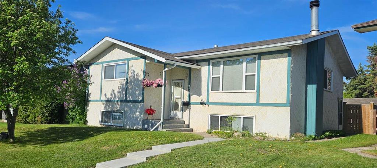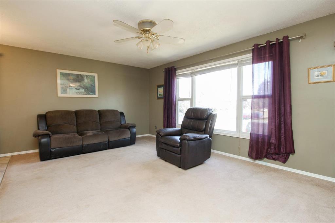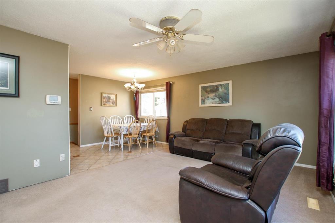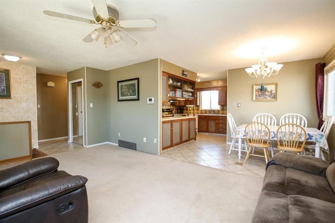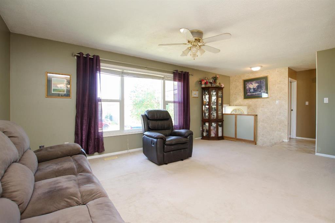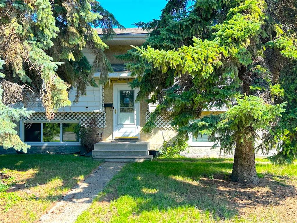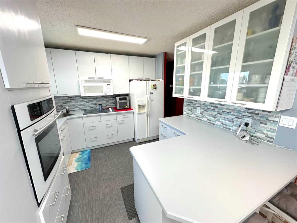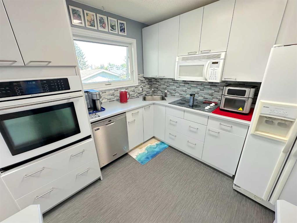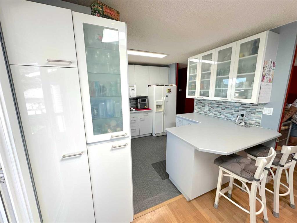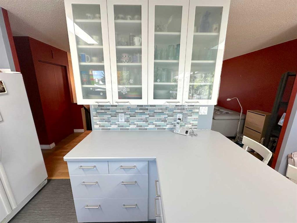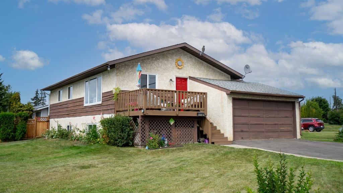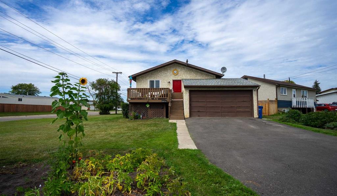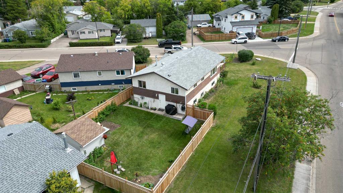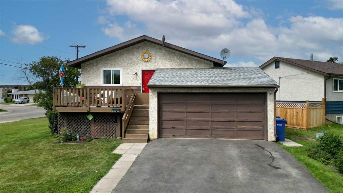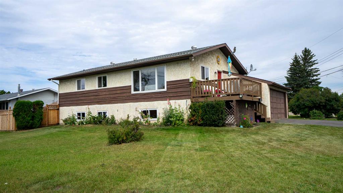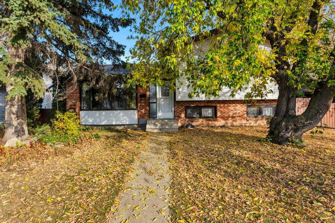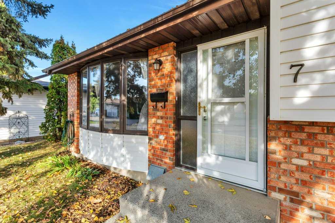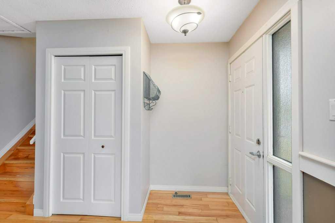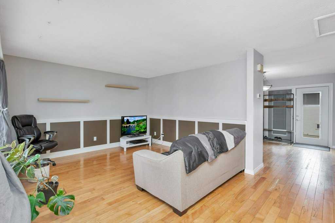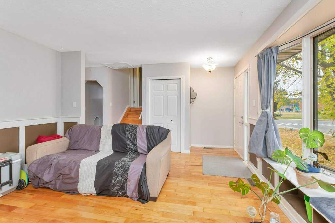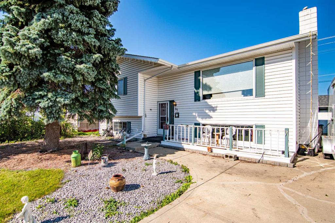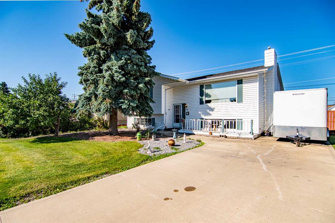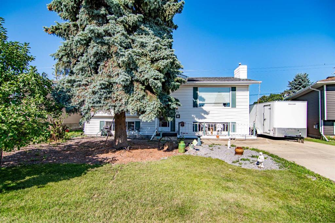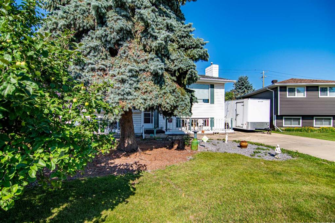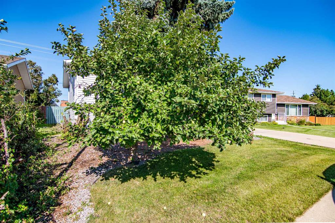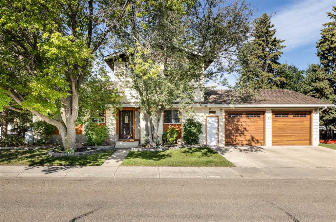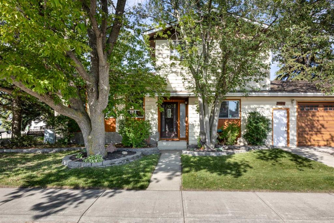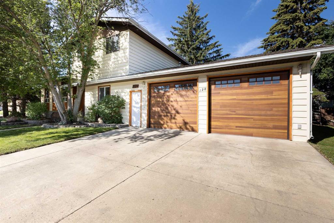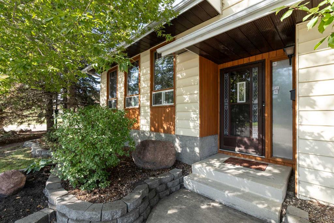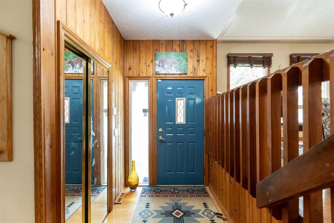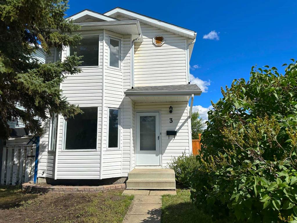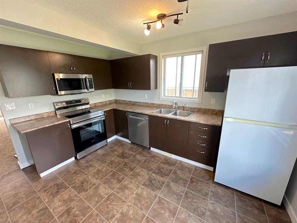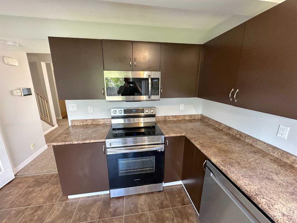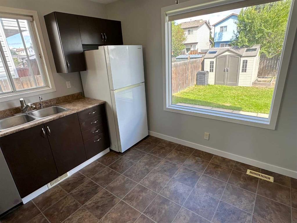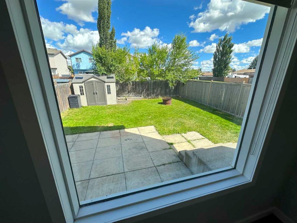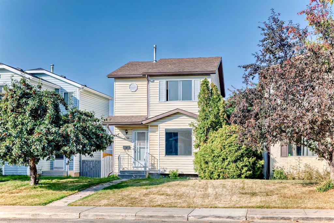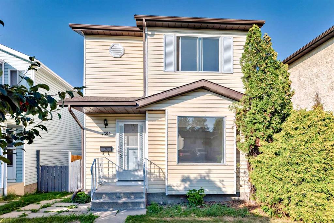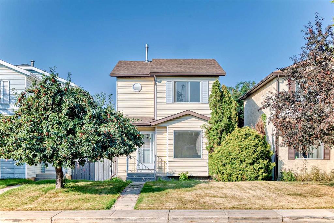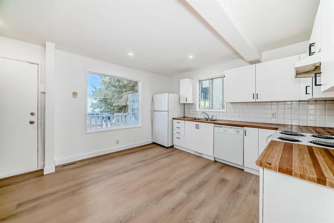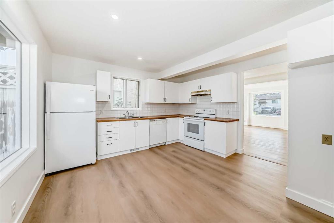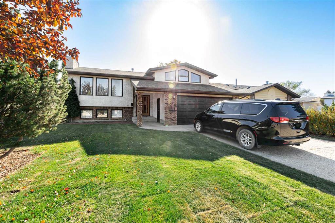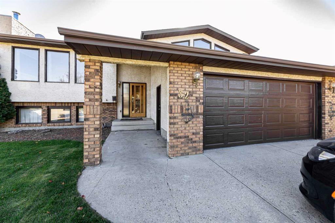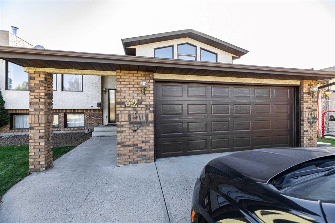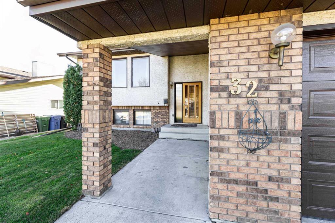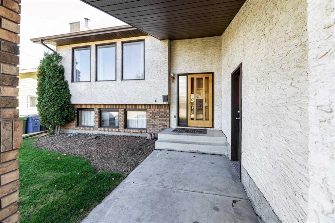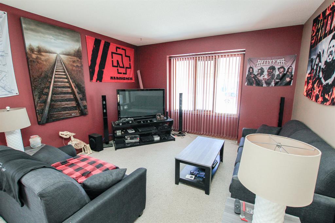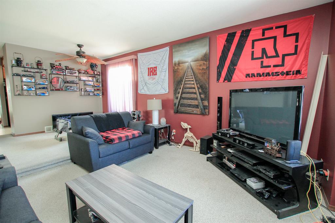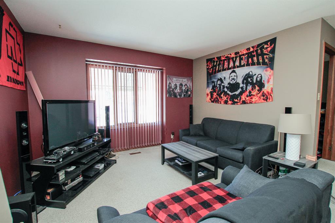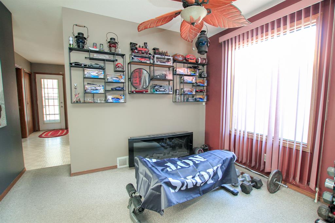78 Nichols Crescent
Red Deer T4P 1P6
MLS® Number: A2226891
$ 374,900
4
BEDROOMS
2 + 0
BATHROOMS
954
SQUARE FEET
1977
YEAR BUILT
Lovingly Maintained One-Owner Home on a Beautiful Pie-Shaped Lot! This charming home has had just one caring owner and is full of thoughtful upgrades that offer peace of mind and comfort for years to come. Set on a large pie-shaped lot, the outdoor space is a true gardener’s dream! You'll find lush perennial gardens, large vegetable garden, fruit trees, and a covered deck perfect for relaxing or entertaining. A detached garage adds both convenience and extra storage. Recent updates include: All-new energy-efficient windows with Sun Stop glaze and argon gas (March 2025) New shingles on the garage (October 2024) and front entry (May 2025) Freshly painted interior (May 2025) for a bright, clean feel New back fence (August 2023) for added privacy Professionally cleaned carpets—move-in ready! With its blend of indoor comfort and incredible outdoor space, this home is perfect for anyone who loves nature, gardening, or simply relaxing in a peaceful setting. A cozy air tight wood stove provide comfort and affordability for the chilly winter. This home is close to Schools, Transit , Restaurants, and Shopping
| COMMUNITY | Normandeau |
| PROPERTY TYPE | Detached |
| BUILDING TYPE | House |
| STYLE | Bi-Level |
| YEAR BUILT | 1977 |
| SQUARE FOOTAGE | 954 |
| BEDROOMS | 4 |
| BATHROOMS | 2.00 |
| BASEMENT | Finished, Full |
| AMENITIES | |
| APPLIANCES | Dryer, Electric Stove, Portable Dishwasher, Refrigerator, Washer, Window Coverings |
| COOLING | None |
| FIREPLACE | Basement, Wood Burning Stove |
| FLOORING | Carpet, Ceramic Tile, Laminate |
| HEATING | Central, Natural Gas |
| LAUNDRY | Laundry Room |
| LOT FEATURES | Back Lane, Back Yard, City Lot, Fruit Trees/Shrub(s), Garden, Many Trees, Pie Shaped Lot, Private, See Remarks |
| PARKING | Double Garage Detached, Off Street |
| RESTRICTIONS | None Known |
| ROOF | Asphalt Shingle |
| TITLE | Fee Simple |
| BROKER | RE/MAX real estate central alberta |
| ROOMS | DIMENSIONS (m) | LEVEL |
|---|---|---|
| Bedroom | 14`7" x 8`10" | Basement |
| Bedroom | 10`4" x 13`2" | Basement |
| Family Room | 14`7" x 16`9" | Basement |
| Laundry | 13`4" x 12`10" | Basement |
| 3pc Bathroom | 4`7" x 4`8" | Basement |
| Sunroom/Solarium | 15`5" x 10`0" | Main |
| 4pc Bathroom | 4`11" x 8`8" | Main |
| Kitchen | 15`5" x 13`10" | Main |
| Living Room | 14`10" x 13`5" | Main |
| Bedroom | 10`10" x 10`11" | Main |
| Bedroom - Primary | 12`0" x 11`11" | Main |

