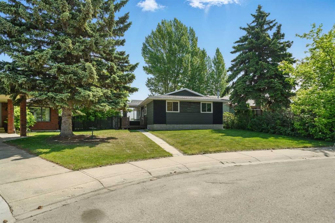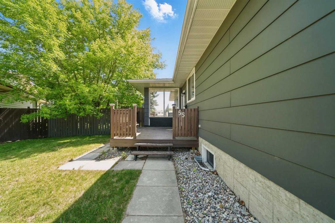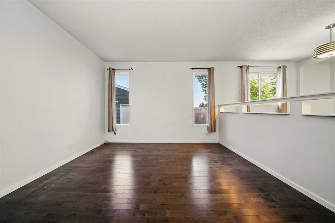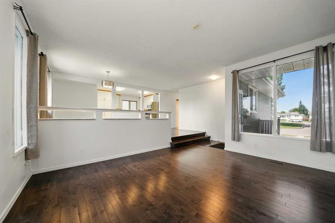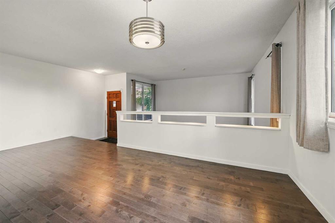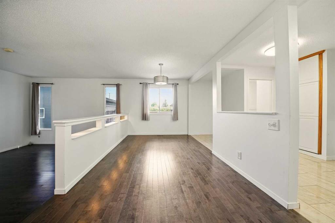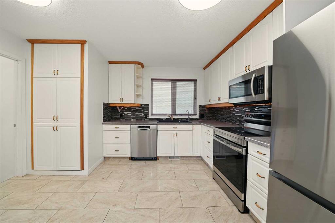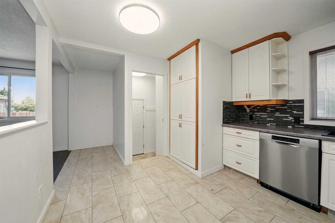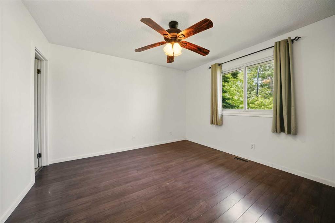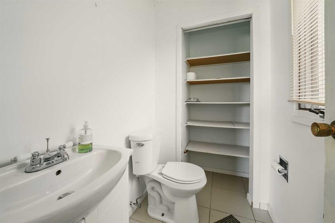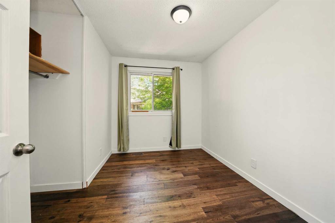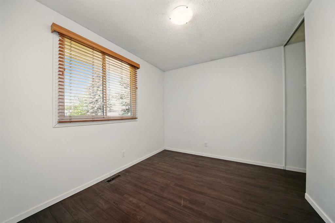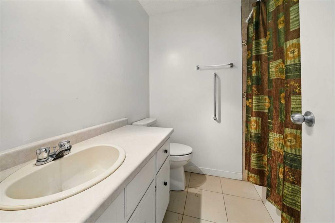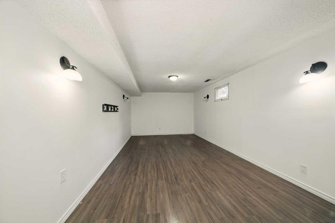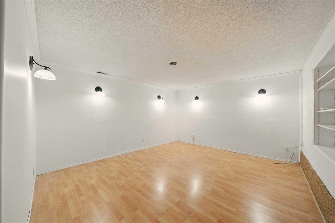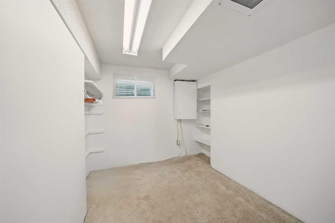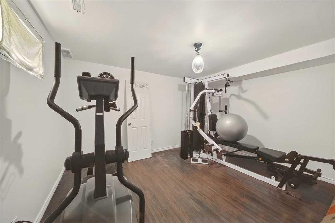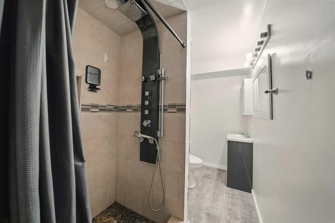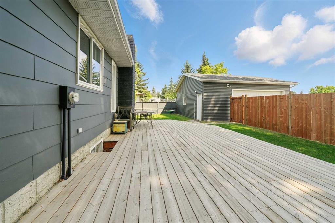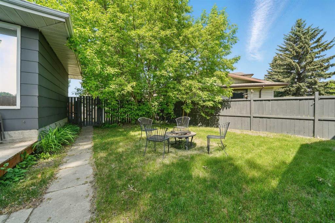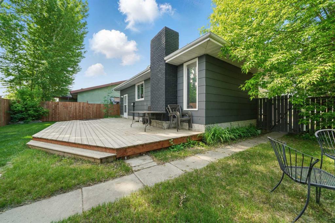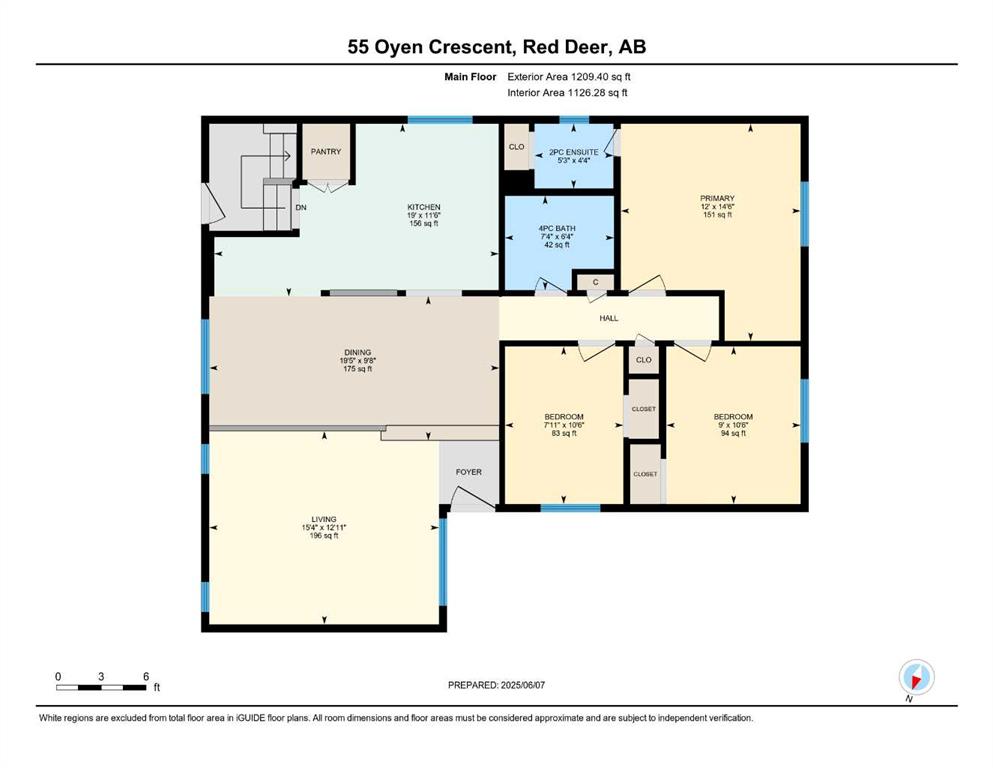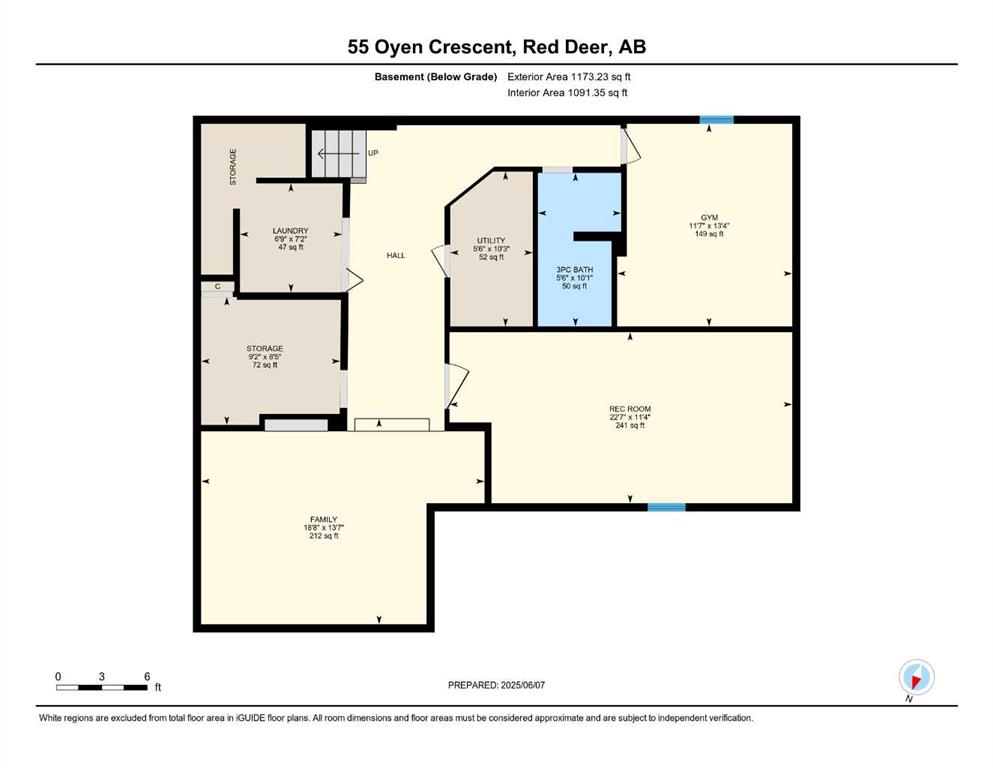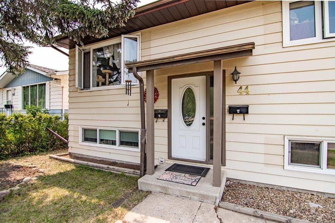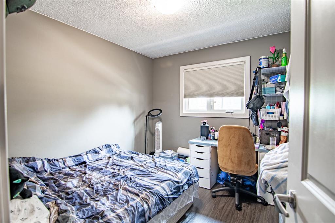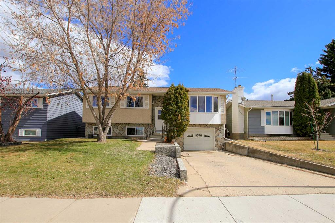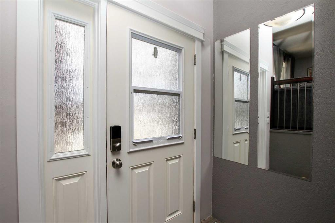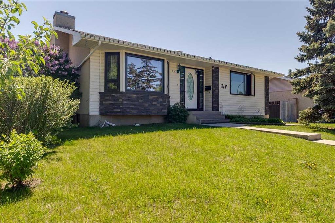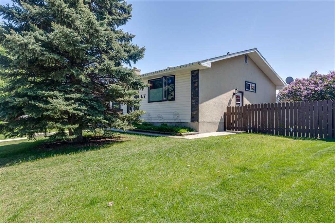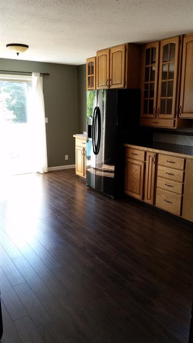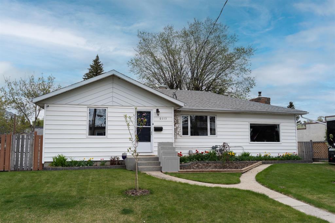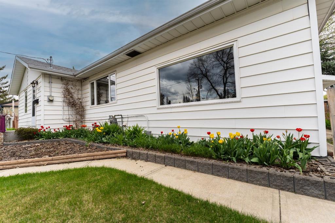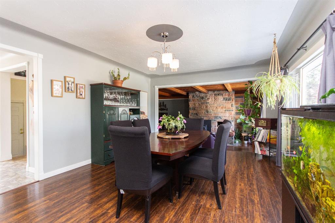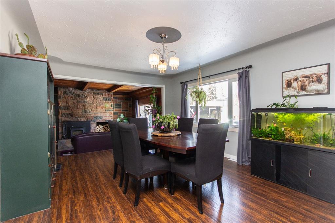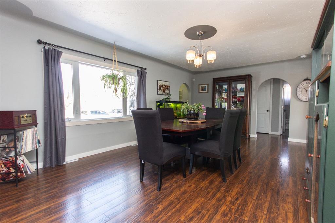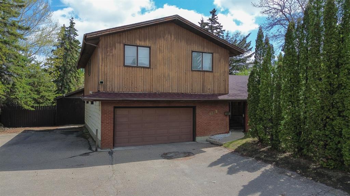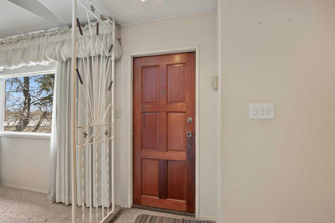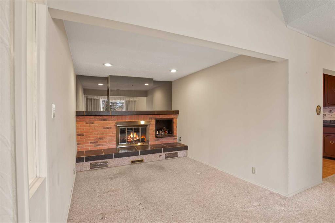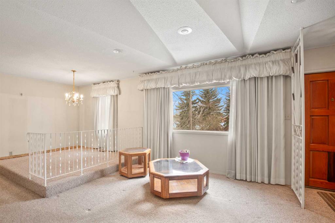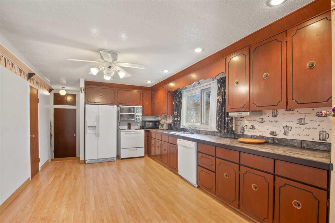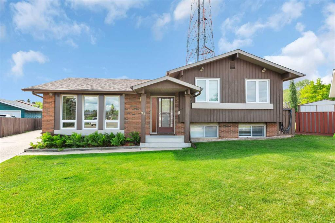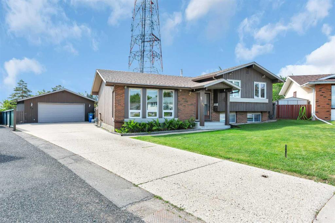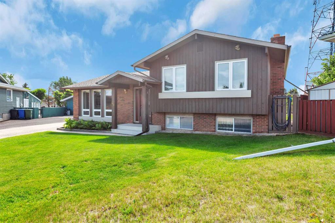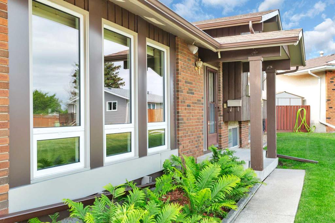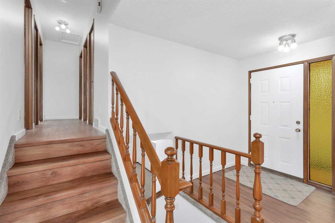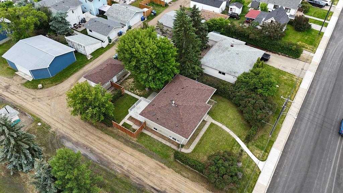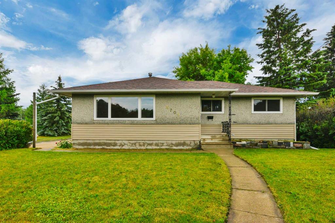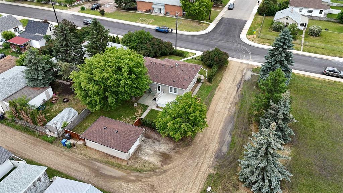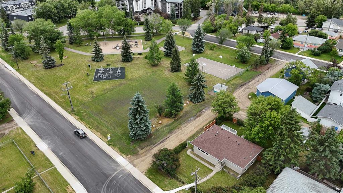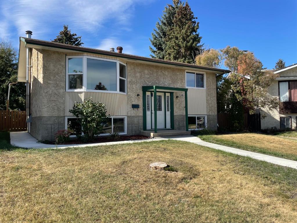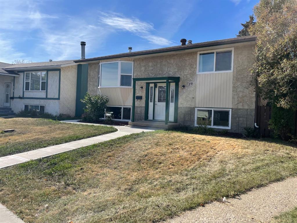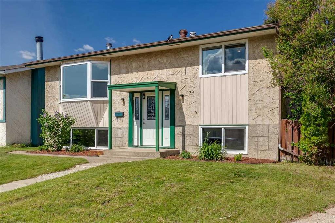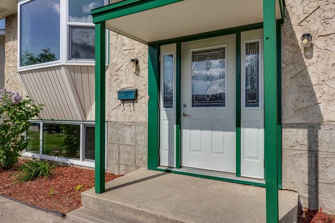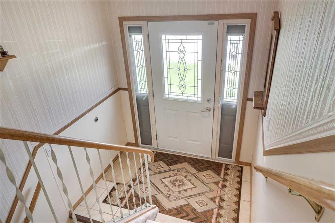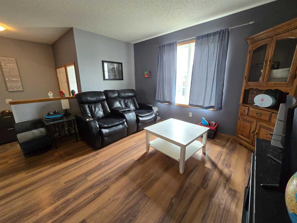55 Oyen Crescent
Red Deer T4P 1T3
MLS® Number: A2229420
$ 399,900
5
BEDROOMS
2 + 1
BATHROOMS
1,209
SQUARE FEET
1977
YEAR BUILT
Looking out onto a green area, this 5 bedroom home has a 26x26 detached garage. Nice sized living room with grey engineered hardwood floors that looks out onto the greenspace. The kitchen has raised panel white cabinets with full tile backsplash, pantry with pullouts, under cabinet lighting, sil granite sink, stainless steel appliances and a tiled floor. Family sized eating area with engineered hardwood flooring. There are 3 bedrooms on the main floor, all with eng hardwood flooring. The primary has a 2 pce ensuite. Downstairs has a good sized family room, 2 more bedrooms, a flex room, and a 3 pce bathroom with a tiled shower. Outside has lots of trees, a deck at the front and at the back. A great location!
| COMMUNITY | Oriole Park |
| PROPERTY TYPE | Detached |
| BUILDING TYPE | House |
| STYLE | Bungalow |
| YEAR BUILT | 1977 |
| SQUARE FOOTAGE | 1,209 |
| BEDROOMS | 5 |
| BATHROOMS | 3.00 |
| BASEMENT | Finished, Full |
| AMENITIES | |
| APPLIANCES | Dishwasher, Dryer, Microwave Hood Fan, Refrigerator, Stove(s), Washer, Window Coverings |
| COOLING | Full |
| FIREPLACE | N/A |
| FLOORING | Hardwood, Laminate, Tile, Vinyl Plank |
| HEATING | Forced Air, Natural Gas |
| LAUNDRY | In Basement |
| LOT FEATURES | Back Lane, Landscaped, Pie Shaped Lot |
| PARKING | Double Garage Detached |
| RESTRICTIONS | Utility Right Of Way |
| ROOF | Asphalt Shingle |
| TITLE | Fee Simple |
| BROKER | Century 21 Maximum |
| ROOMS | DIMENSIONS (m) | LEVEL |
|---|---|---|
| Family Room | 13`7" x 18`8" | Basement |
| Bedroom | 11`4" x 22`7" | Basement |
| Bedroom | 13`4" x 11`7" | Basement |
| 3pc Bathroom | 0`0" x 0`0" | Basement |
| Flex Space | 8`5" x 9`2" | Basement |
| Furnace/Utility Room | 10`3" x 5`6" | Basement |
| Laundry | 7`2" x 6`9" | Basement |
| Living Room | 12`11" x 15`4" | Main |
| Dining Room | 9`8" x 19`5" | Main |
| Kitchen | 11`6" x 19`0" | Main |
| Bedroom - Primary | 14`6" x 12`0" | Main |
| 2pc Ensuite bath | 0`0" x 0`0" | Main |
| Bedroom | 10`6" x 9`0" | Main |
| Bedroom | 10`6" x 7`11" | Main |
| 4pc Bathroom | 0`0" x 0`0" | Main |

