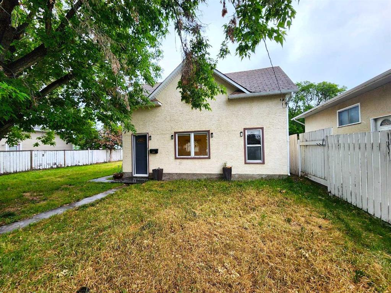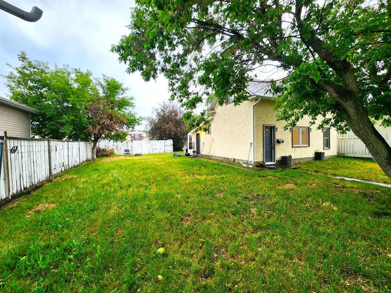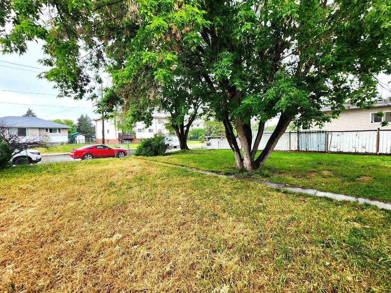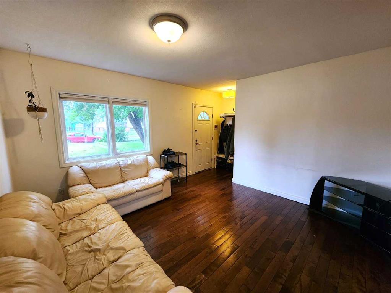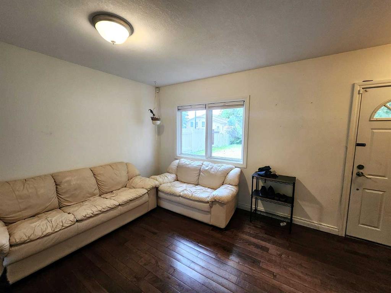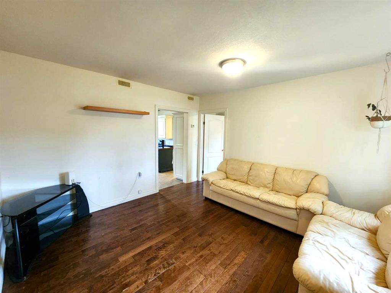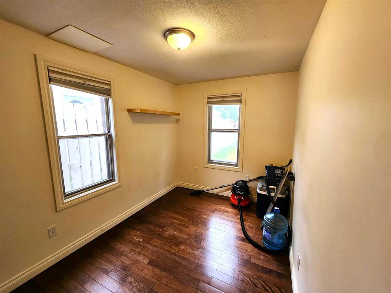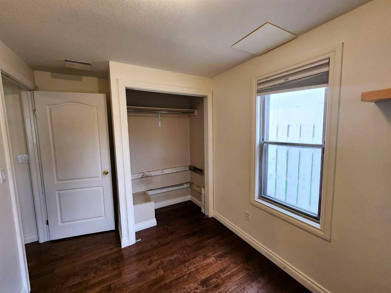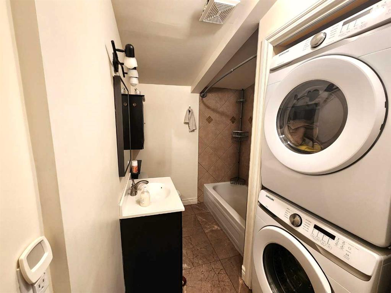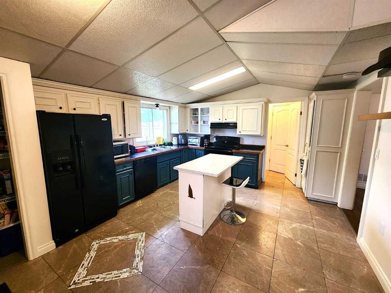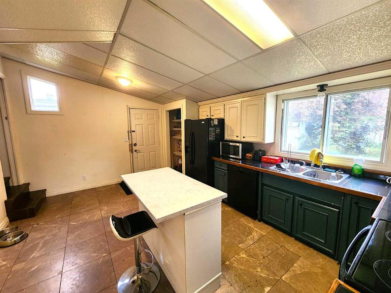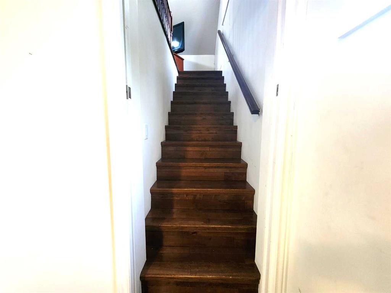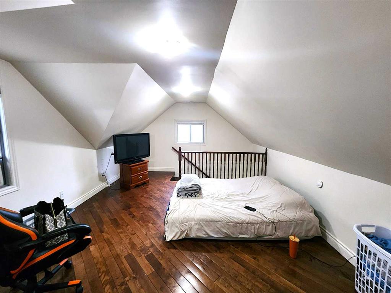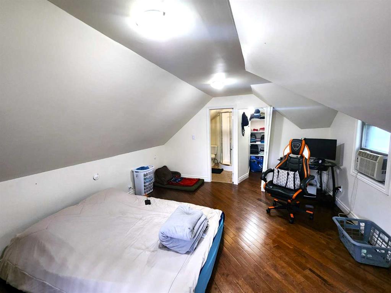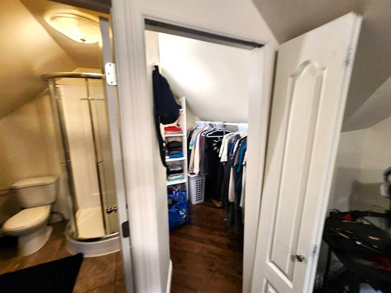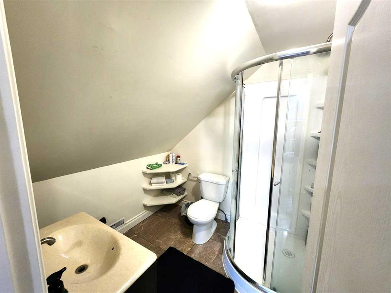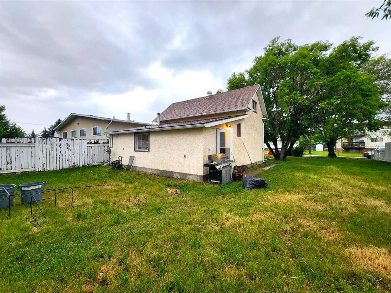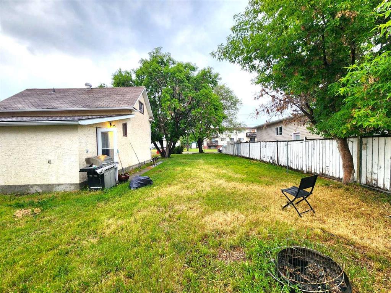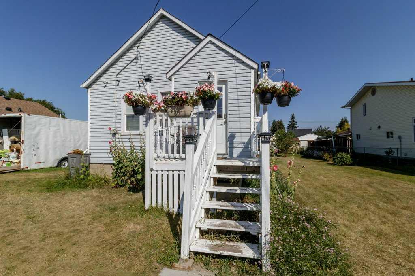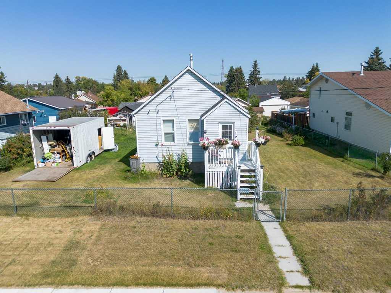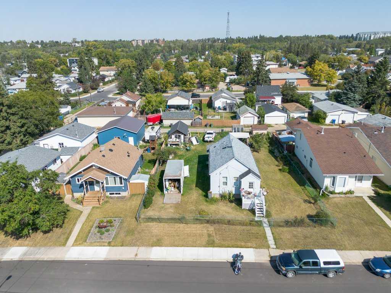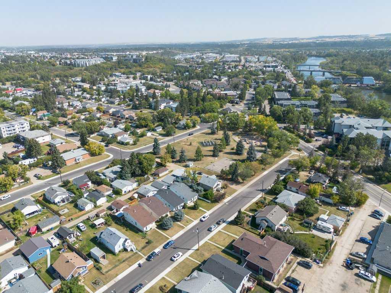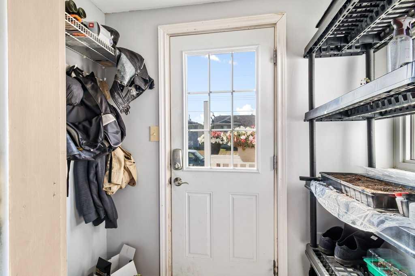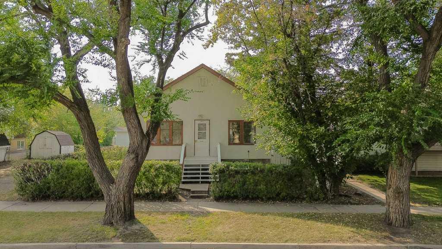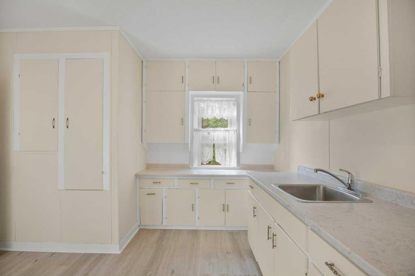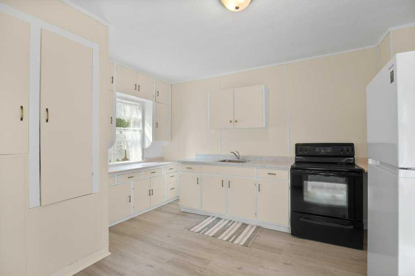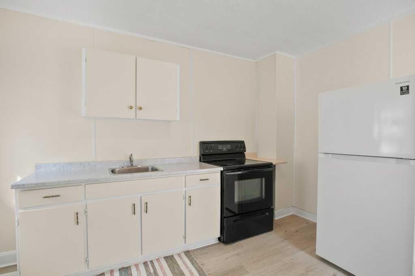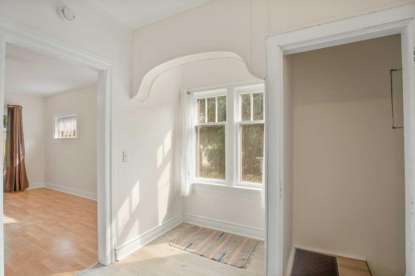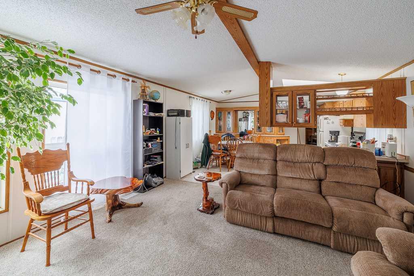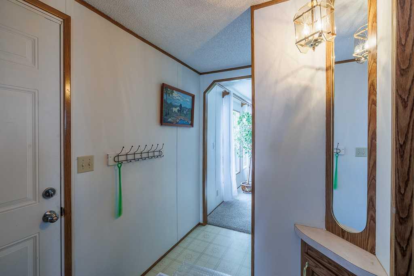5713 57 Avenue
Red Deer T4N 4S2
MLS® Number: A2234054
$ 239,000
2
BEDROOMS
2 + 0
BATHROOMS
909
SQUARE FEET
1940
YEAR BUILT
Affordable home ownership, or a Great Investment Opportunity, as this home sits on a Large Lot, that is Zoned R-D( Allows the construction of a Duplex or Legal Suite, There is also discretionary use of a Back Yard Suite.) This charming home sits on a Fully fenced Lot, that is well treed and plenty of room for a Detached Garage. You will love the warmth and charm of the hardwood floors, clean crisp white walls, and trim. The main floor offers a bright living room, bedroom, 4pc bath, main floor laundry & utility room. The kitchen with matching appliances, side door handy for year round barbecuing and room for a large dining table. The Upper Level Features Spacious Master Bedroom, Completed with a 3 pc ensuite, Walk In Closet and Hardwood Flooring. Recent Upgrades include; Eavestrough, Electrical Panel, and the Hardwood Flooring. Great potential or Just Move In and Enjoy a very Affordable Lifestyle.
| COMMUNITY | Riverside Meadows |
| PROPERTY TYPE | Detached |
| BUILDING TYPE | House |
| STYLE | 1 and Half Storey |
| YEAR BUILT | 1940 |
| SQUARE FOOTAGE | 909 |
| BEDROOMS | 2 |
| BATHROOMS | 2.00 |
| BASEMENT | None |
| AMENITIES | |
| APPLIANCES | None |
| COOLING | None |
| FIREPLACE | N/A |
| FLOORING | Hardwood, Tile |
| HEATING | Forced Air, Natural Gas |
| LAUNDRY | Main Level |
| LOT FEATURES | Back Lane, Back Yard, Landscaped, Treed |
| PARKING | Alley Access, Gravel Driveway, Off Street, Parking Pad |
| RESTRICTIONS | None Known |
| ROOF | Asphalt Shingle |
| TITLE | Fee Simple |
| BROKER | RE/MAX real estate central alberta |
| ROOMS | DIMENSIONS (m) | LEVEL |
|---|---|---|
| Living Room | 12`8" x 13`5" | Main |
| Bedroom | 7`7" x 10`8" | Main |
| 4pc Bathroom | 0`0" x 0`0" | Main |
| Kitchen With Eating Area | 13`3" x 18`10" | Main |
| Bedroom - Primary | 13`0" x 16`0" | Second |
| 3pc Ensuite bath | 0`0" x 0`0" | Second |

