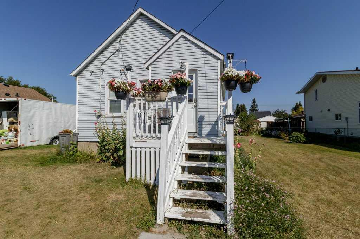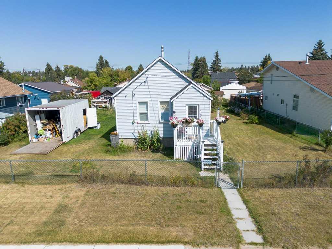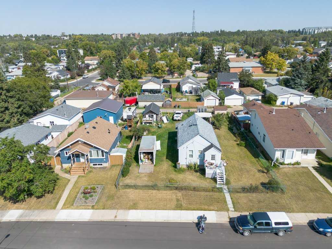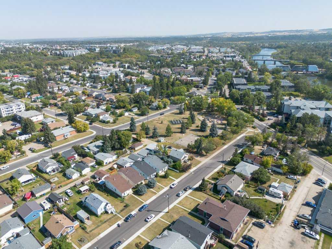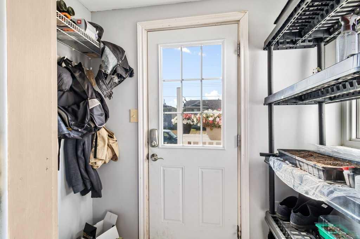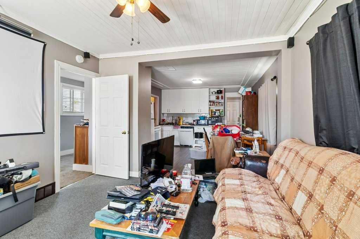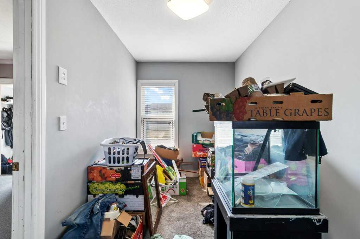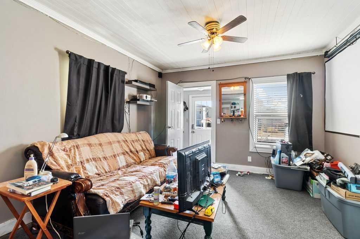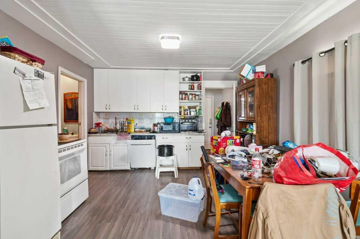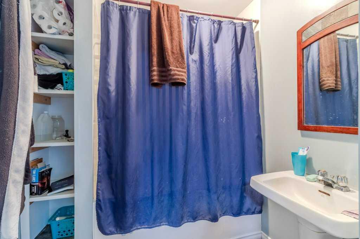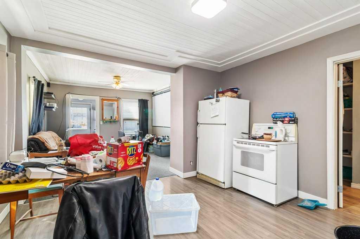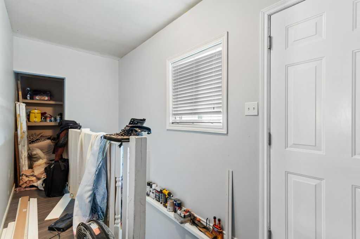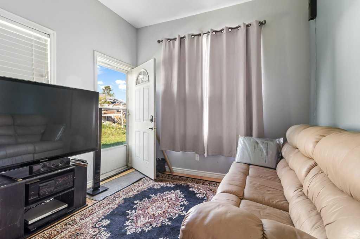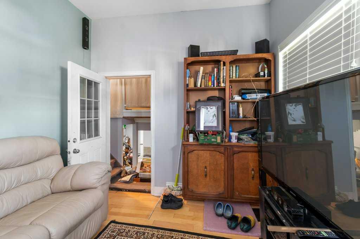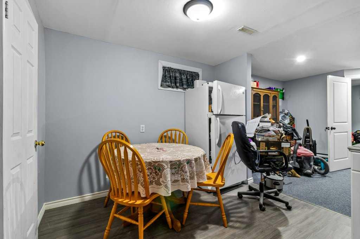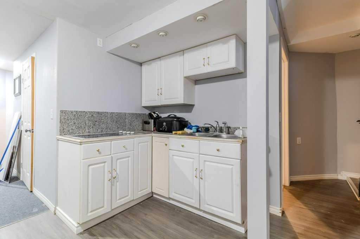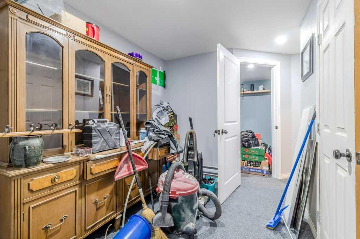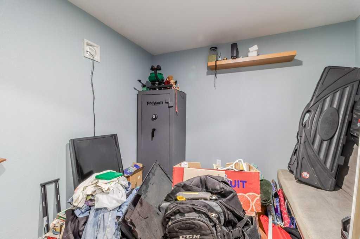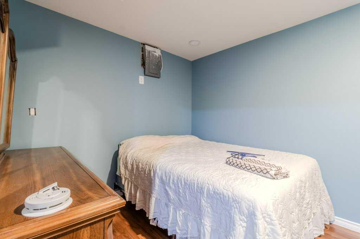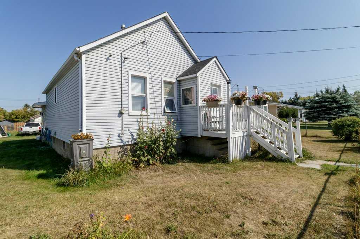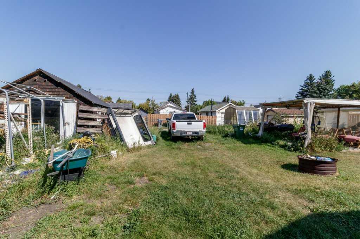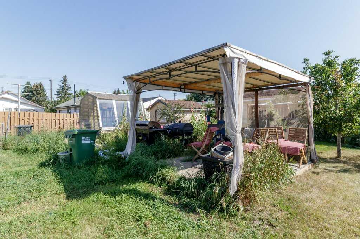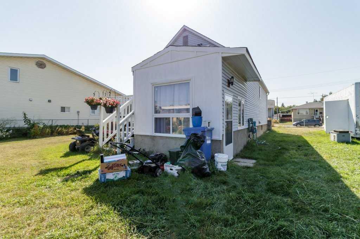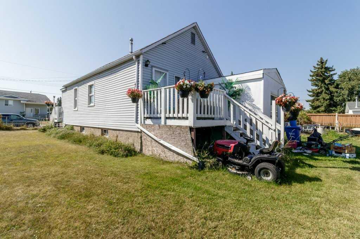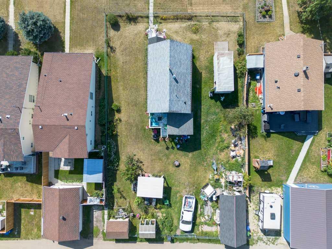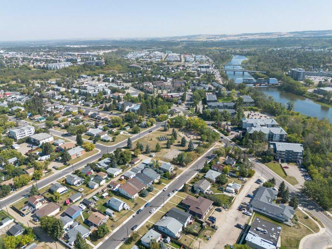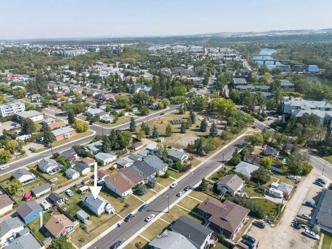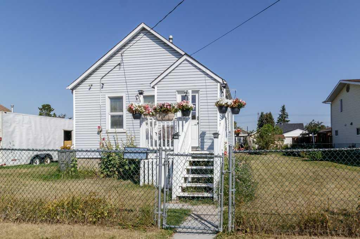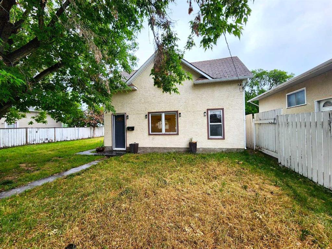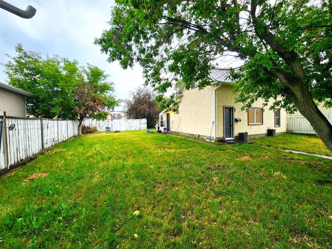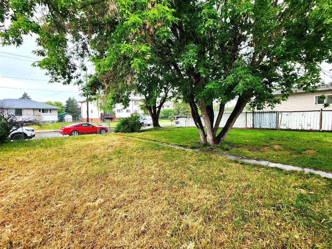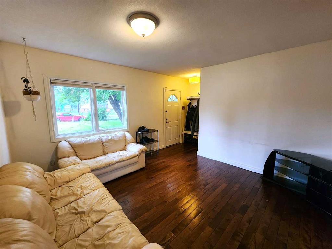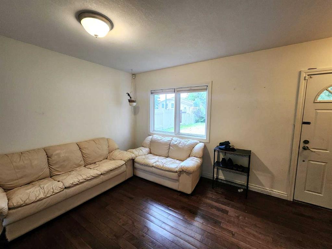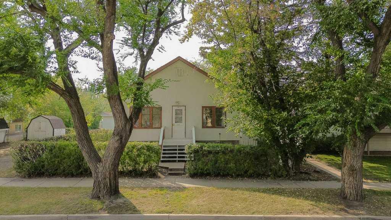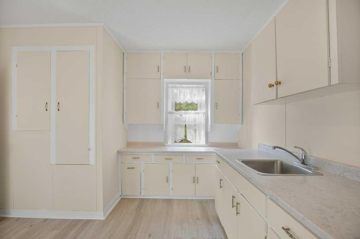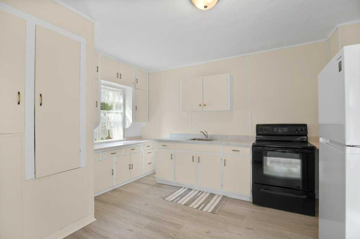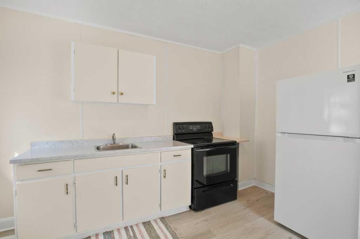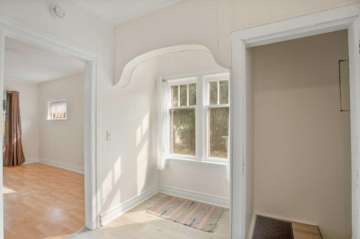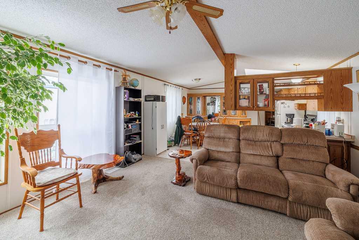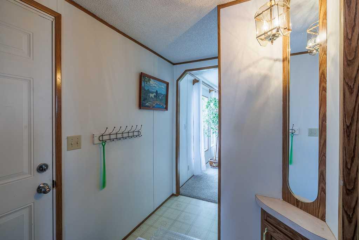5630 56 Street
Red Deer T4N 2K5
MLS® Number: A2252633
$ 250,000
2
BEDROOMS
2 + 0
BATHROOMS
827
SQUARE FEET
1940
YEAR BUILT
Set on a large lot on a quiet and tucked away street, this 2-bedroom, 2-bath home offers more than meets the eye. The main floor offers one bedroom, one bath, a well appointed living room and kitchen. Downstairs is partially developed. Outside, you will find an expansive yard with room to garden, build, or just enjoy the space. All this just minutes from local shops, transit, and everyday essentials. RV parking available.
| COMMUNITY | Riverside Meadows |
| PROPERTY TYPE | Detached |
| BUILDING TYPE | House |
| STYLE | Bi-Level |
| YEAR BUILT | 1940 |
| SQUARE FOOTAGE | 827 |
| BEDROOMS | 2 |
| BATHROOMS | 2.00 |
| BASEMENT | Full, Partially Finished |
| AMENITIES | |
| APPLIANCES | See Remarks |
| COOLING | None |
| FIREPLACE | N/A |
| FLOORING | Carpet, Vinyl |
| HEATING | Baseboard, Forced Air |
| LAUNDRY | Main Level |
| LOT FEATURES | Back Lane |
| PARKING | RV Access/Parking |
| RESTRICTIONS | None Known |
| ROOF | Asphalt Shingle |
| TITLE | Fee Simple |
| BROKER | Royal LePage Network Realty Corp. |
| ROOMS | DIMENSIONS (m) | LEVEL |
|---|---|---|
| 3pc Bathroom | 5`8" x 7`11" | Basement |
| Bedroom | 8`10" x 11`7" | Basement |
| Den | 9`3" x 8`11" | Basement |
| Dining Room | 7`4" x 9`3" | Basement |
| Kitchen | 5`1" x 6`9" | Basement |
| Storage | 4`6" x 2`7" | Basement |
| Furnace/Utility Room | 4`8" x 7`5" | Basement |
| 3pc Bathroom | 6`8" x 7`3" | Main |
| Kitchen | 12`4" x 13`3" | Main |
| Living Room | 12`0" x 11`4" | Main |
| Bedroom - Primary | 7`1" x 17`10" | Main |
| Mud Room | 10`0" x 10`9" | Main |

