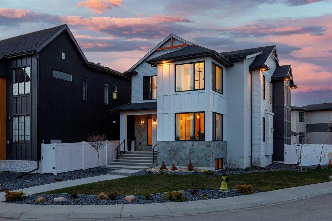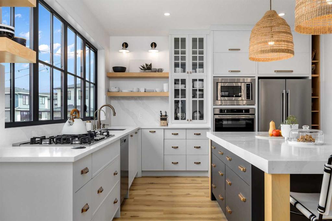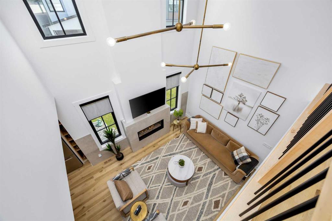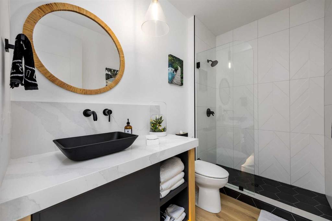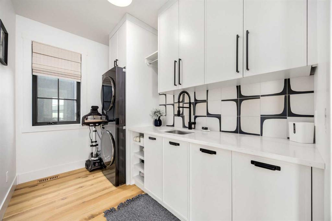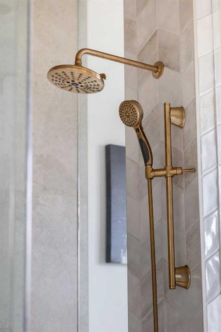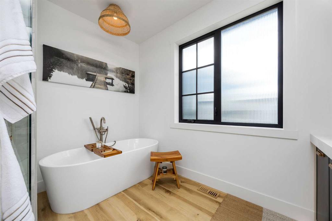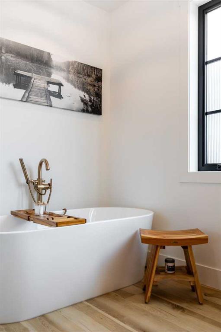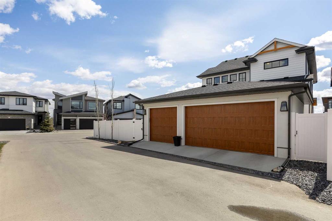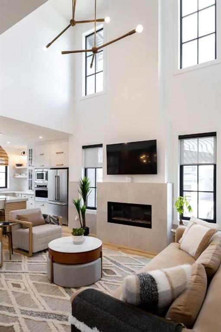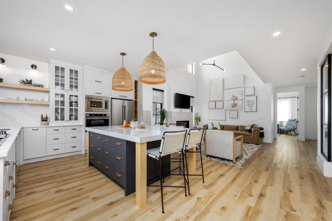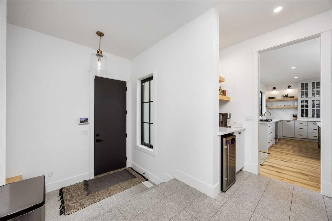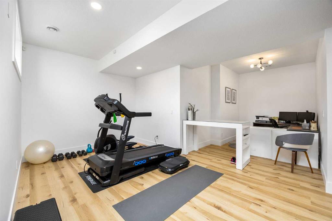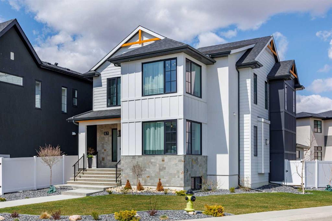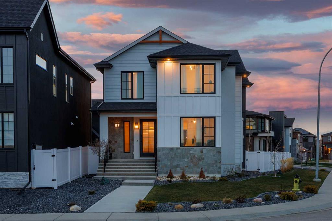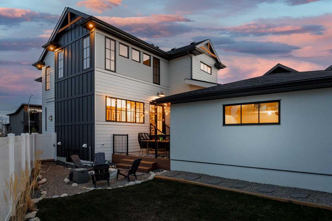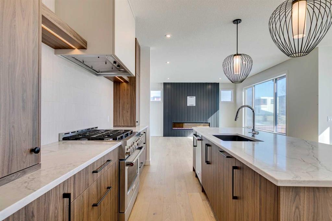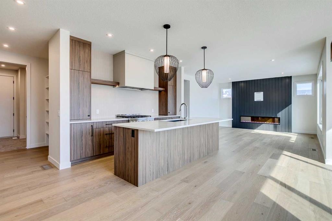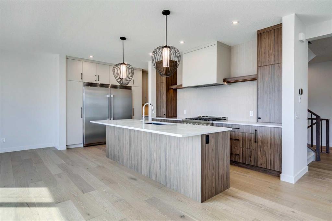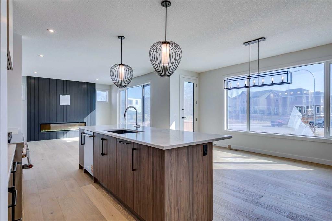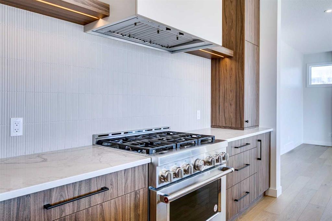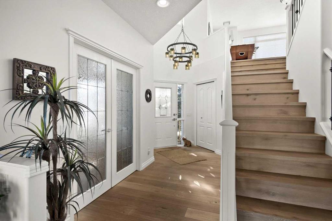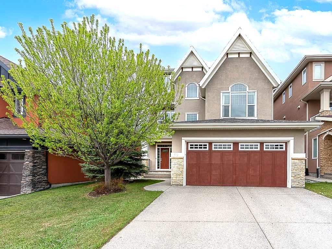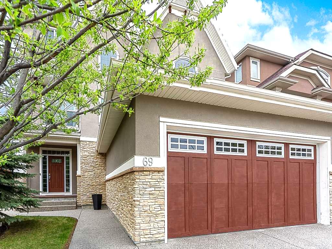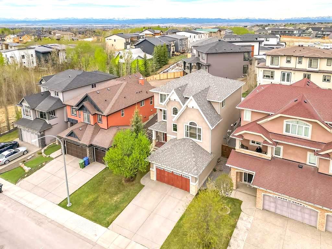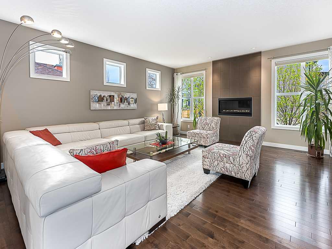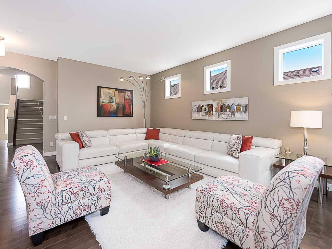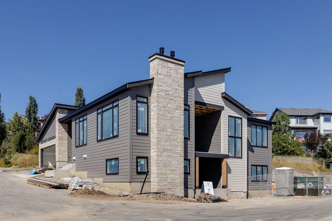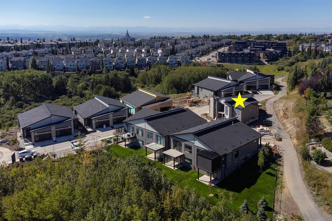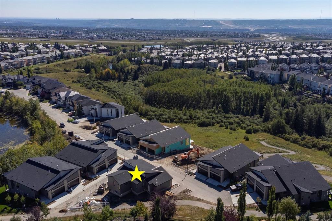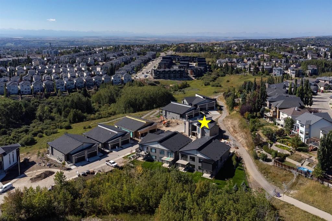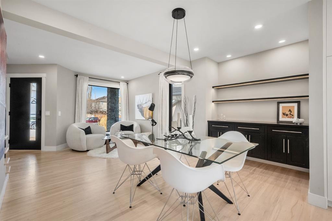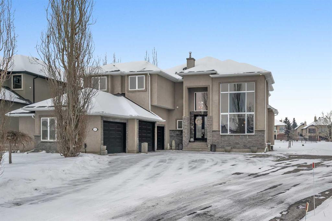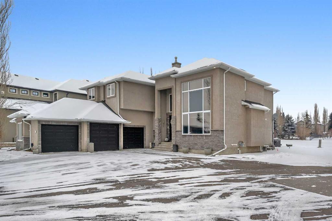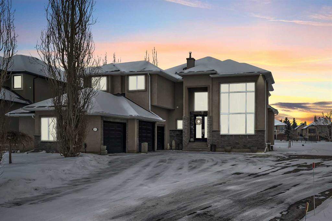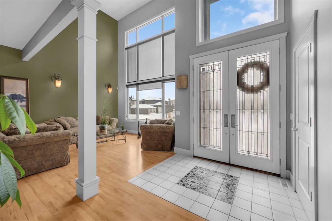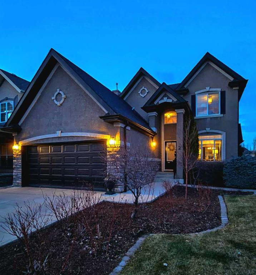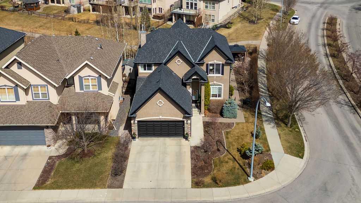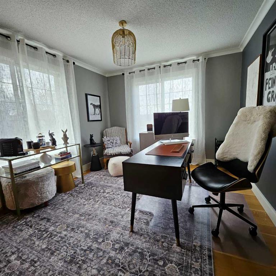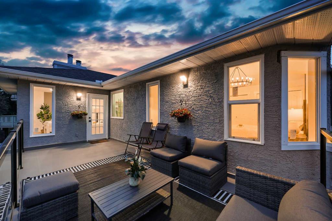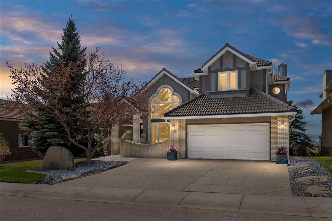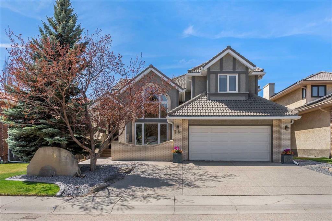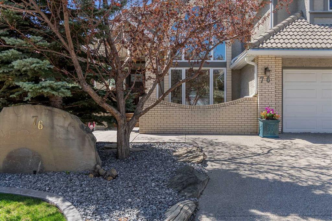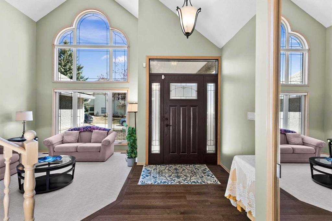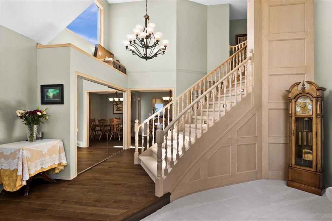87 Rock Lake View NW
Calgary T3G 0E9
MLS® Number: A2216481
$ 1,349,000
4
BEDROOMS
4 + 0
BATHROOMS
2,453
SQUARE FEET
2022
YEAR BUILT
A must-see single family home in northwest Calgary’s growing and beautiful Five Lakes community. Located within walking distance of a world-class recreational facility and coming athletic park, 87 Rock Lake View invites you with its modern amenities and farmhouse-style charm. Approaching the home, guests are greeted by the fully, professionally landscaped yard and alluring curb appeal. Enter the home to black interior-exterior floor to ceiling windows flooding the space with natural light. No detail was overlooked in the conception of the immaculate floor plan, which features a magazine worth aesthetic and ultra premium upgrades throughout. Gather around the fireplace in the cozy living room as vaulted ceilings dramatically draw eyes up towards the soaring space above. Enjoy a seamless transition between living spaces while entertaining, with the kitchen, dining room, and living room all perfectly mingling together while simultaneously providing their own defined spaces. The kitchen is adorned with stunning stainless steel appliances, an expansive island, and a perfectly placed window providing views out into the manicured yard. The adjacent pantry walks through into the mudroom and entryway to the triple oversized garage, providing unmatched everyday convenience. Ascend to the upper level which hosts the spacious primary retreat, and a dream worthy five-piece ensuite complete with a dual vanity, luxury glass shower, freestanding soaker tub, and a walk-in closet with custom storage suitable for even the most extensive wardrobes. The second floor laundry room is well appointed, featuring a front-loading washer/dryer combo, upgraded cabinetry, and a countertop to ceiling backsplash. Additionally, two spacious bedrooms are accompanied by a secondary five-piece bathroom, and a luminous hallway overlooking the stunning view of the main floor below. Attention to detail is evident throughout with each of the four full bathrooms revealing wall-mounted faucets complemented by vessel sinks, along with hand selected lighting and accessories. The lower level precedes a comforting guest bedroom for visitors from far and wide, a gorgeous bathroom, cozy living space with a wet-bar, and two additional bonus rooms perfect for a gym or an additional work or hobby space. Additional upgrades include 8’ doors throughout, Radon mitigation, a water softener, reverse-osmosis filtration system, and central air-conditioning on all three levels, providing comfort all year round. If you’re looking for a family-friendly estate of unmatched composition, 87 Rock Lake View may very well be your new Calgary home.
| COMMUNITY | Rocky Ridge |
| PROPERTY TYPE | Detached |
| BUILDING TYPE | House |
| STYLE | 2 Storey |
| YEAR BUILT | 2022 |
| SQUARE FOOTAGE | 2,453 |
| BEDROOMS | 4 |
| BATHROOMS | 4.00 |
| BASEMENT | Finished, Full |
| AMENITIES | |
| APPLIANCES | Bar Fridge, Built-In Oven, Dishwasher, Dryer, Gas Cooktop, Refrigerator, Washer |
| COOLING | Central Air |
| FIREPLACE | Gas |
| FLOORING | Tile, Vinyl Plank |
| HEATING | Forced Air |
| LAUNDRY | Laundry Room, Sink, Upper Level |
| LOT FEATURES | Back Lane, Back Yard, Corner Lot, Front Yard, Landscaped, Lawn, Street Lighting |
| PARKING | Garage Faces Rear, Triple Garage Attached |
| RESTRICTIONS | Utility Right Of Way |
| ROOF | Asphalt Shingle |
| TITLE | Fee Simple |
| BROKER | The Real Estate District |
| ROOMS | DIMENSIONS (m) | LEVEL |
|---|---|---|
| 3pc Bathroom | 8`8" x 6`0" | Lower |
| Bedroom | 18`2" x 11`10" | Lower |
| Game Room | 28`0" x 30`3" | Lower |
| Furnace/Utility Room | 12`8" x 14`11" | Lower |
| 3pc Bathroom | 9`3" x 5`4" | Main |
| Dining Room | 13`3" x 11`6" | Main |
| Foyer | 14`11" x 9`8" | Main |
| Kitchen | 18`9" x 13`0" | Main |
| Living Room | 18`9" x 14`5" | Main |
| Mud Room | 9`0" x 5`10" | Main |
| Office | 8`8" x 10`0" | Main |
| Pantry | 10`11" x 8`0" | Main |
| 5pc Bathroom | 10`2" x 5`3" | Upper |
| 5pc Ensuite bath | 14`2" x 11`9" | Upper |
| Bedroom | 9`9" x 9`11" | Upper |
| Bedroom | 12`7" x 9`5" | Upper |
| Laundry | 10`8" x 6`7" | Upper |
| Bedroom - Primary | 18`0" x 13`2" | Upper |
| Walk-In Closet | 11`10" x 7`6" | Upper |

