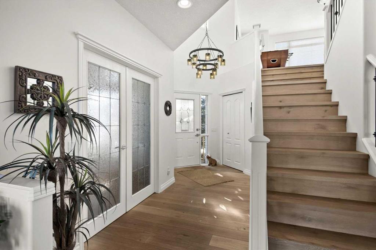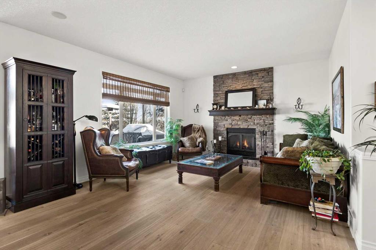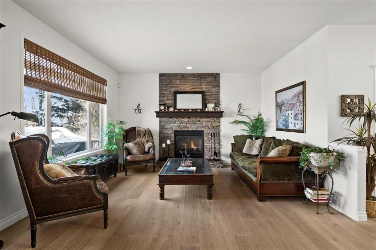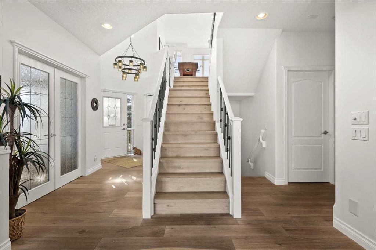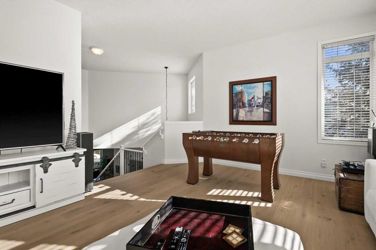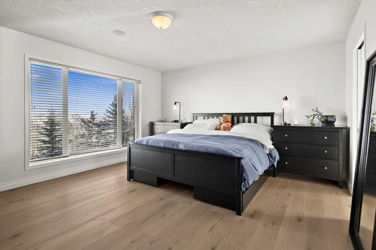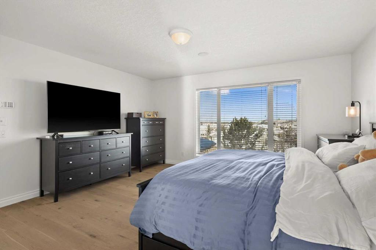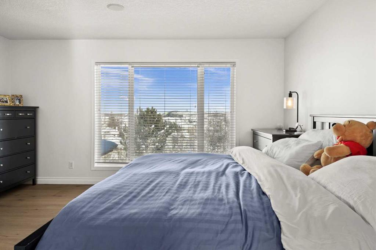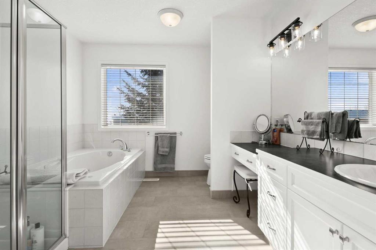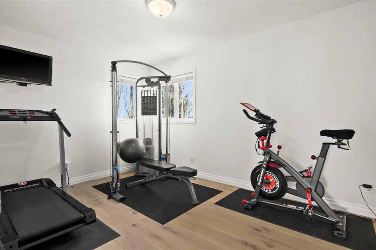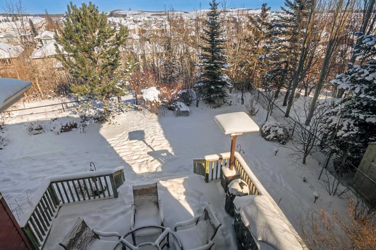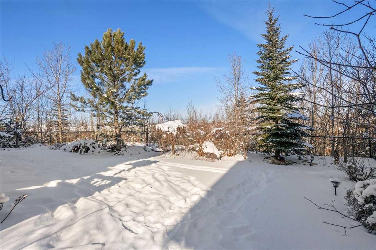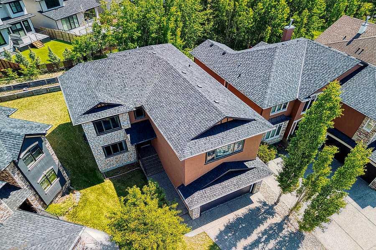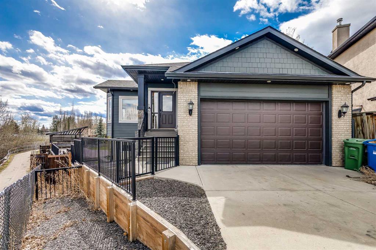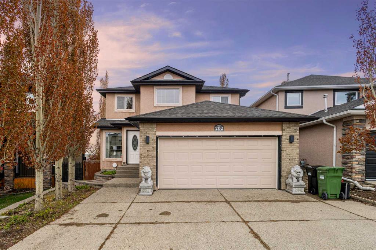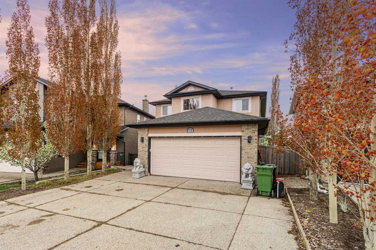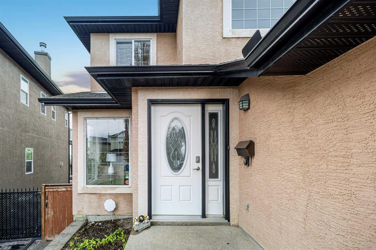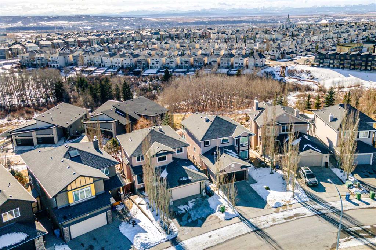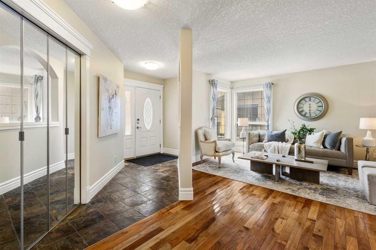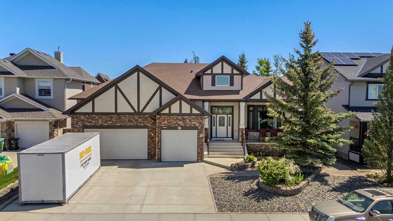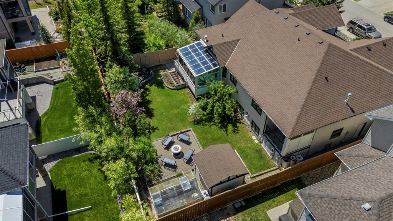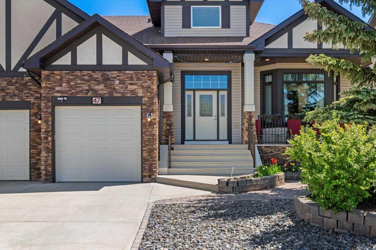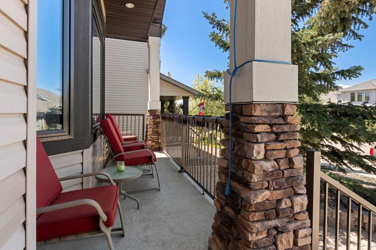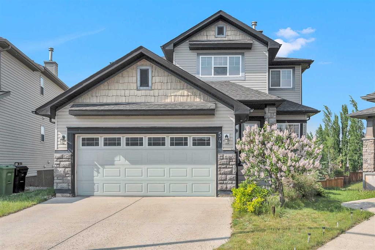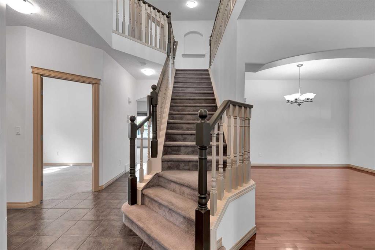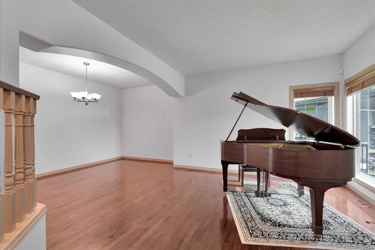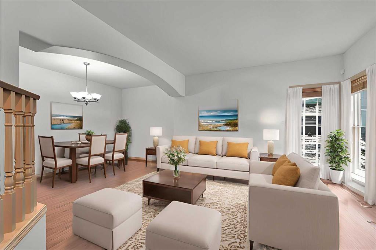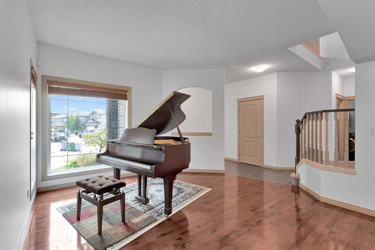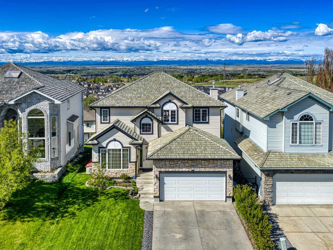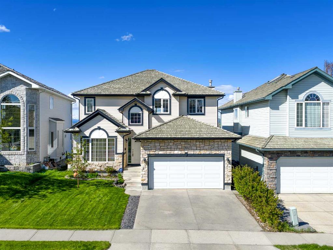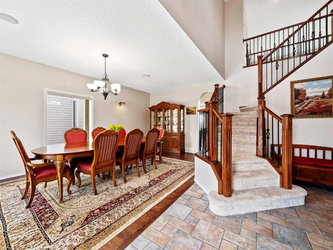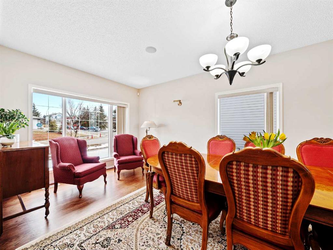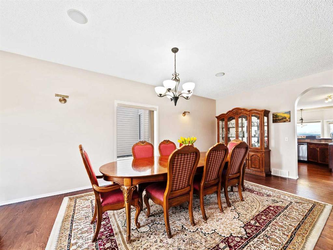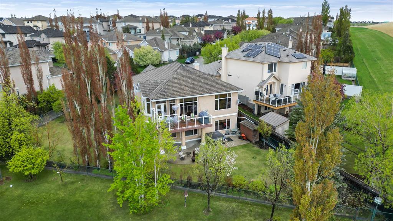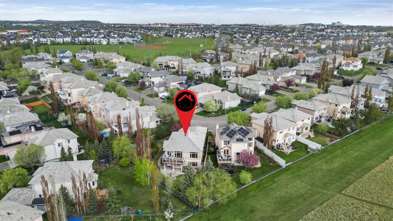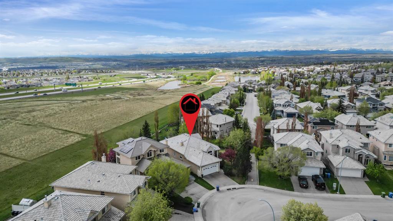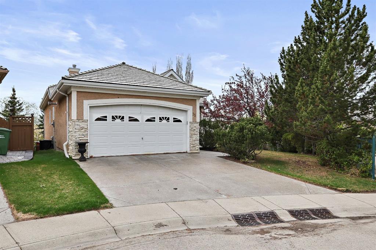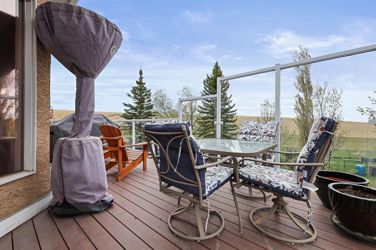110 Royal Oak Point NW
Calgary T3G 5C6
MLS® Number: A2195466
$ 1,100,000
3
BEDROOMS
2 + 1
BATHROOMS
2,283
SQUARE FEET
2002
YEAR BUILT
From the moment you arrive, this home feels welcoming. The inviting front porch is the perfect spot to pause with your morning coffee, setting the tone for the warmth and charm that awaits inside. Extensively renovated with thoughtful updates throughout, this home balances style and function in the best way. Wide-plank white oak flooring stretches throughout, adding a sense of flow and character. To the right, French doors open to a private den—whether you're working from home or curling up with a book, this space offers just the right balance of privacy and connection. At the back of the home, the view takes centre stage. Large windows flood the space with natural light, drawing your eye to the treed green-space beyond. In the family room, a floor-to-ceiling stone fireplace anchors the space, perfect for cozy evenings by the fire while still feeling connected to the heart of the home. The kitchen is both beautiful and practical, designed for gathering and everyday living. Charcoal cabinetry, white subway tile, and granite counters create a timeless feel, while the oversized island invites conversation over coffee or a glass of wine. Cooking here is a pleasure, with stainless steel appliances—including a five-burner gas stove with a double oven—and thoughtful details like pull-out spice drawers that make meal prep a breeze. Just beyond, the dining nook is bright and inviting, with a statement pendant light fixture adding a touch of style. From here, you can take in the backyard views and watch the seasons change through the expansive windows. Upstairs, the home continues to impress. A bright and airy bonus room offers a comfortable retreat for movie nights, playtime, or simply unwinding at the end of the day. The primary suite is a peaceful escape, where mornings begin with the soft glow of light filtering through the trees, and in the distance, you can even spot the copper roof of the YMCA. The ensuite is designed for relaxation, featuring a soaker tub, an oversized shower, and a walk-in closet that makes organizing easy. Two additional bedrooms and a full bathroom complete the second floor. The unfinished basement is a blank canvas, ready to be transformed into whatever suits your needs—whether that’s a home gym, media room, or extra living space. Outside, the backyard feels like an extension of the green-space beyond. The deck is ready for summer BBQs, while the yard, complete with a sprinkler system, offers space to play, garden, or simply enjoy the serenity of nature. With a back gate leading directly to the green-space, it’s easy to step outside and explore. With nature at your doorstep and the convenience of shopping, restaurants, and the YMCA just minutes away, this home offers the best of both worlds—privacy, space - and where everyday life feels just a little more special.
| COMMUNITY | Royal Oak |
| PROPERTY TYPE | Detached |
| BUILDING TYPE | House |
| STYLE | 2 Storey |
| YEAR BUILT | 2002 |
| SQUARE FOOTAGE | 2,283 |
| BEDROOMS | 3 |
| BATHROOMS | 3.00 |
| BASEMENT | Full, Unfinished |
| AMENITIES | |
| APPLIANCES | Dishwasher, Dryer, Gas Stove, Refrigerator, Washer, Window Coverings |
| COOLING | Central Air |
| FIREPLACE | Gas |
| FLOORING | Hardwood, Tile |
| HEATING | Forced Air, Natural Gas |
| LAUNDRY | Main Level |
| LOT FEATURES | Backs on to Park/Green Space, Landscaped, See Remarks, Views |
| PARKING | Double Garage Attached |
| RESTRICTIONS | Restrictive Covenant-Building Design/Size, Utility Right Of Way |
| ROOF | Asphalt Shingle |
| TITLE | Fee Simple |
| BROKER | Real Broker |
| ROOMS | DIMENSIONS (m) | LEVEL |
|---|---|---|
| 2pc Bathroom | 4`11" x 4`10" | Main |
| Dining Room | 13`0" x 10`1" | Main |
| Kitchen | 15`0" x 16`0" | Main |
| Laundry | 9`6" x 6`11" | Main |
| Living Room | 15`10" x 14`0" | Main |
| Office | 10`6" x 10`7" | Main |
| 4pc Bathroom | 9`9" x 5`0" | Upper |
| 4pc Ensuite bath | 10`2" x 10`6" | Upper |
| Bedroom | 13`3" x 9`5" | Upper |
| Bedroom | 9`9" x 13`11" | Upper |
| Bonus Room | 19`0" x 15`5" | Upper |
| Bedroom - Primary | 15`2" x 14`1" | Upper |




