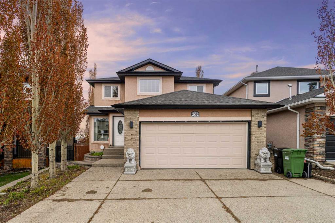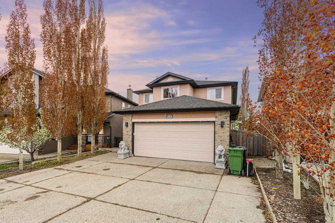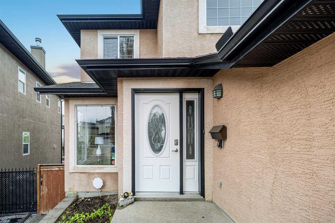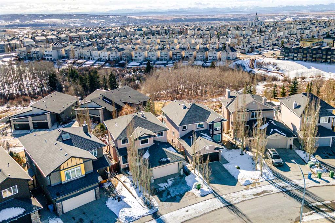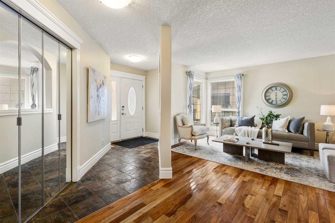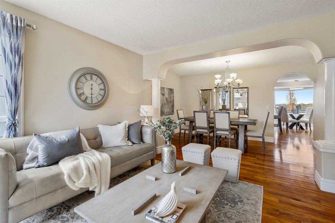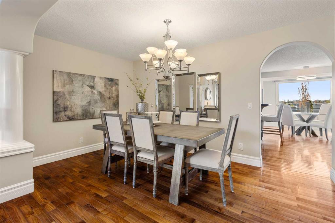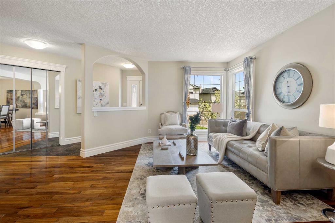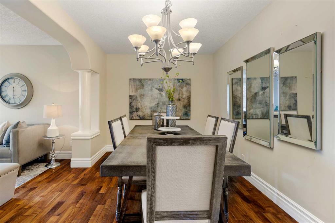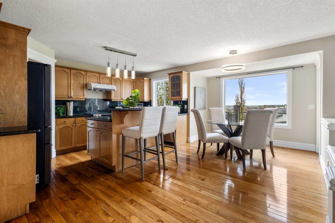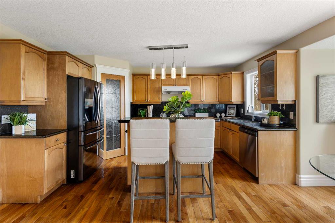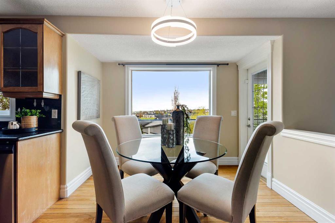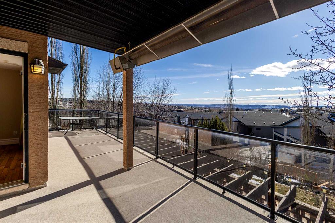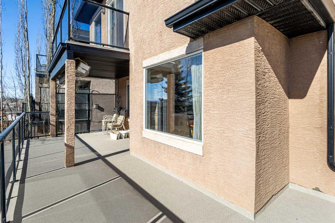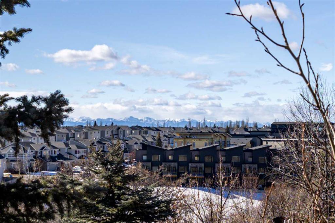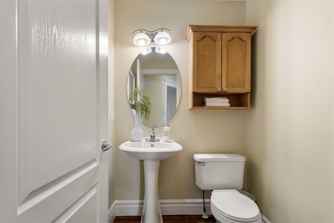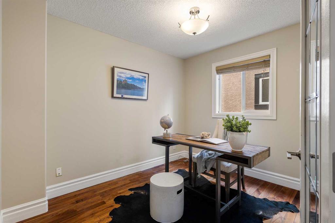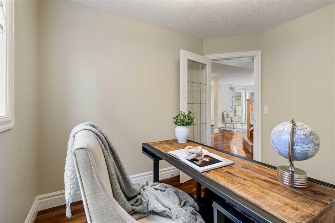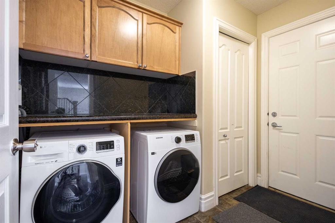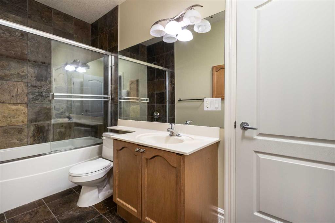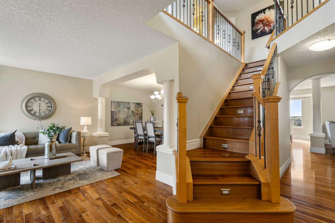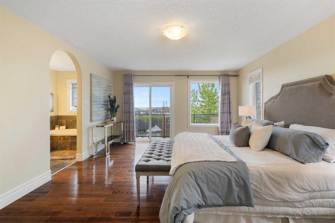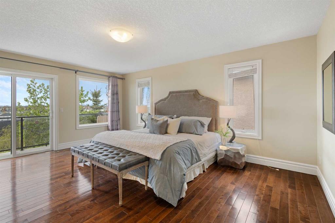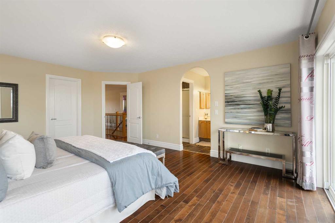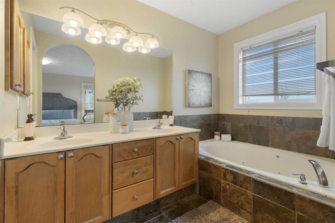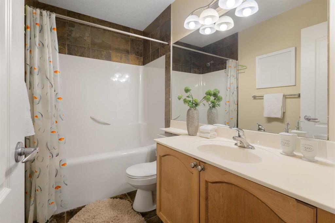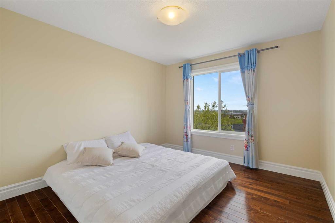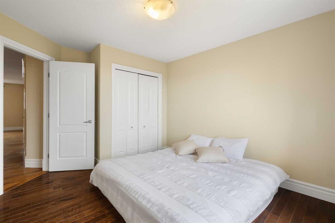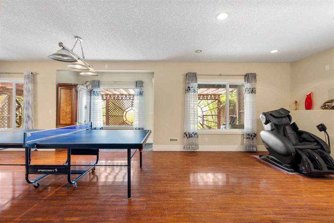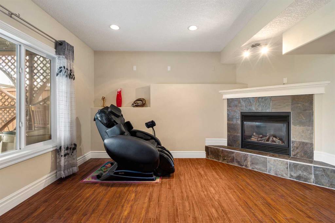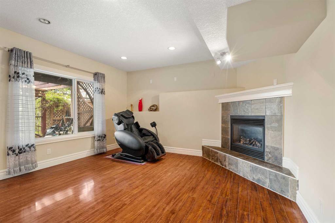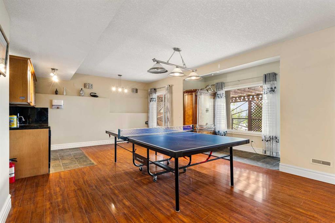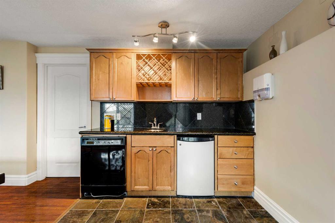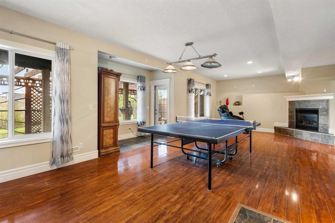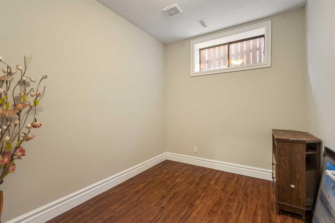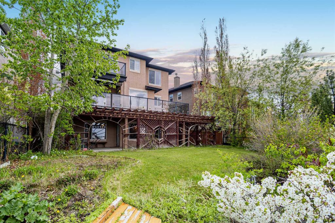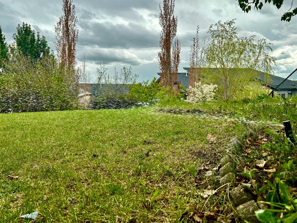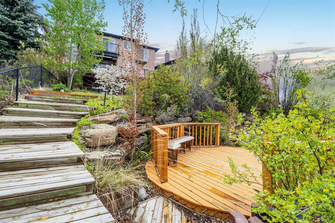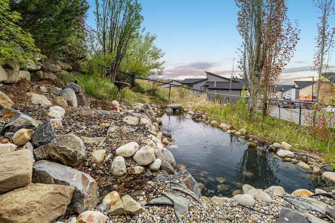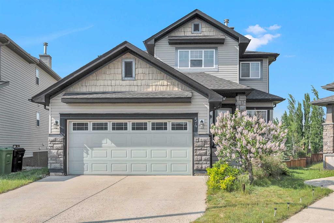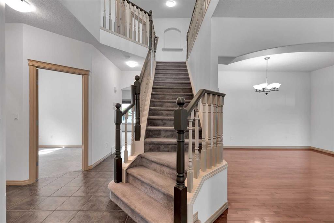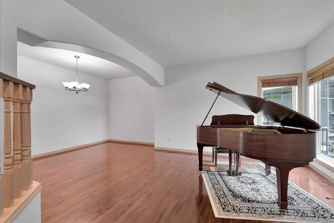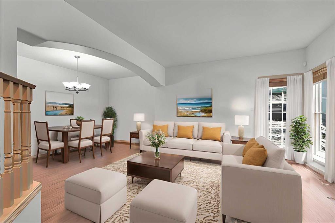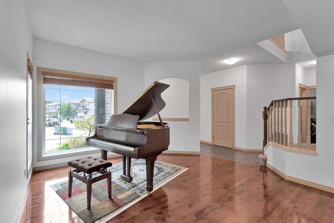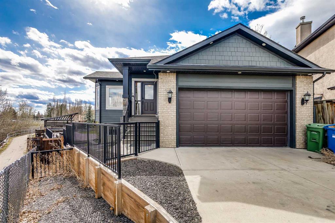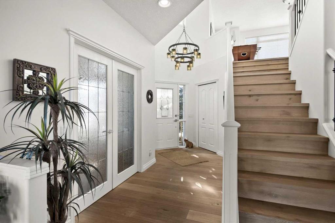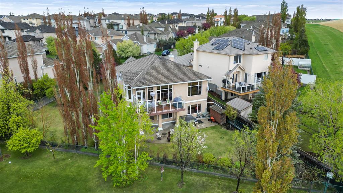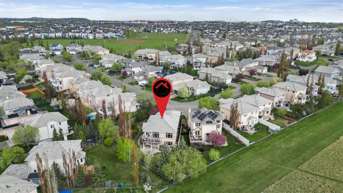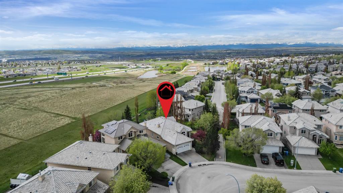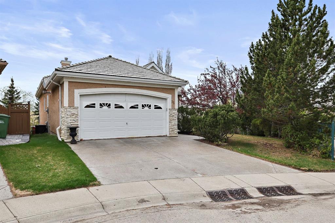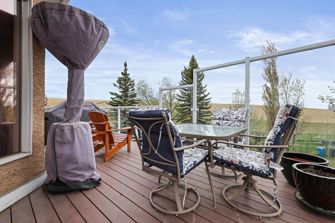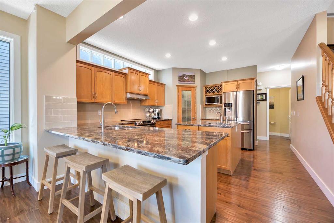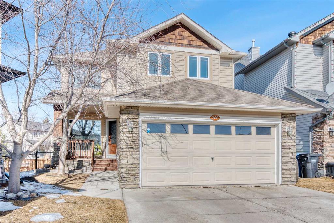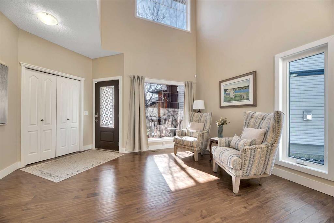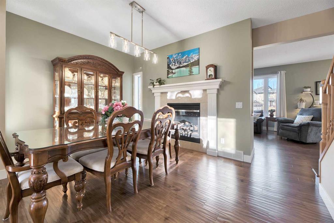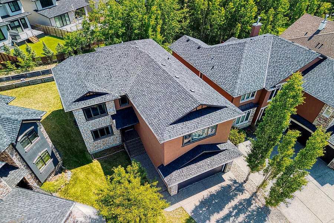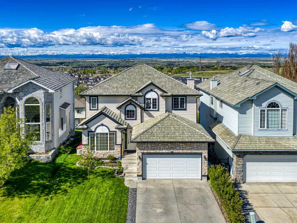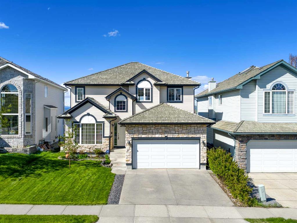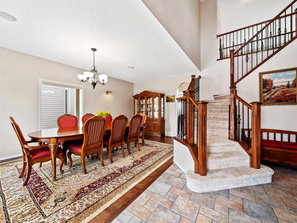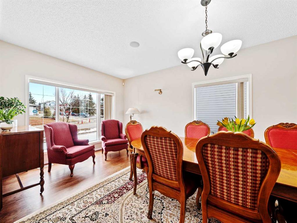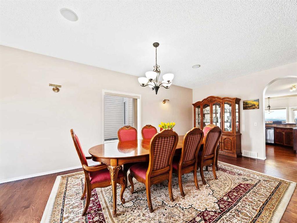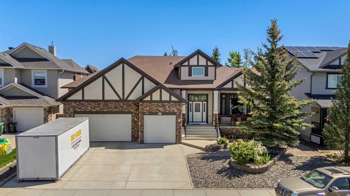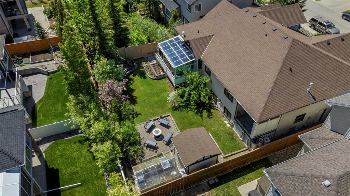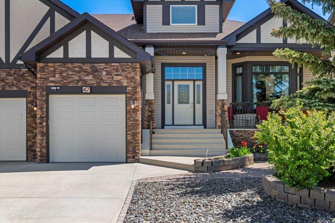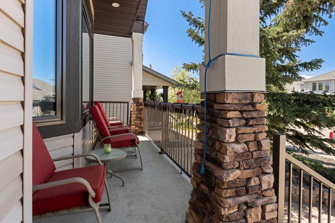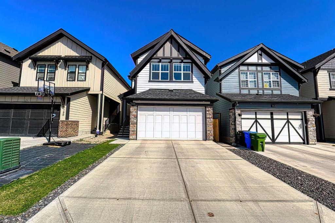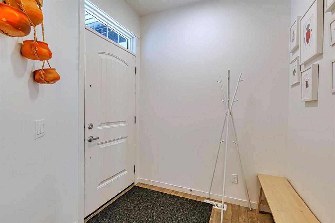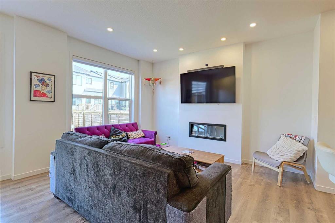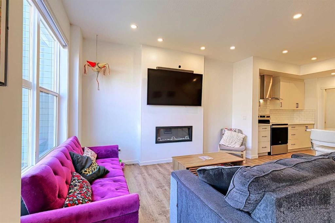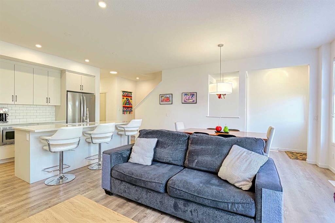202 Royal Birkdale Crescent NW
Calgary T3G 4R2
MLS® Number: A2223591
$ 1,110,000
5
BEDROOMS
3 + 1
BATHROOMS
2,472
SQUARE FEET
2004
YEAR BUILT
Welcome to 202 Royal Birkdale Crescent NW, a stunning family home nestled in the heart of Calgary’s sought-after Royal Oak community. This exceptional property offers breathtaking views of downtown, the mountains, and Canada Olympic Park, creating a picturesque backdrop for everyday living. Ideally located within walking distance to schools like William D. Pratt School and Royal Oak School, as well as playgrounds and the Rocky Ridge YMCA, this home is perfect for families. Commuters will appreciate the easy access to the Rocky Ridge LRT station, Stoney Trail, and Crowchild Trail, making travel a breeze. This spacious home boasts 5 bedrooms, 4 bathrooms, and 2 versatile office/den spaces, providing plenty of room for everyone. The fully finished walkout basement adds extra living space, perfect for entertaining or relaxing. Step inside to a bright and welcoming foyer, where natural light floods the open floor plan, creating a warm and inviting atmosphere. Upstairs, the expansive master retreat featuring a private south-facing window that frames stunning mountain views. Outside, the backyard opens to a network of walking and running trails, perfect for staying active or enjoying nature. Don’t miss your chance to own this incredible home in one of Calgary’s most desirable neighborhoods. Make 202 Royal Birkdale Crescent NW your forever home today! *Two Brand new hot water tanks just been installed*
| COMMUNITY | Royal Oak |
| PROPERTY TYPE | Detached |
| BUILDING TYPE | House |
| STYLE | 2 Storey |
| YEAR BUILT | 2004 |
| SQUARE FOOTAGE | 2,472 |
| BEDROOMS | 5 |
| BATHROOMS | 4.00 |
| BASEMENT | Finished, Full, Walk-Out To Grade |
| AMENITIES | |
| APPLIANCES | Dishwasher, Dryer, Electric Stove, Garage Control(s), Refrigerator, Washer |
| COOLING | None |
| FIREPLACE | Gas |
| FLOORING | Carpet, Hardwood |
| HEATING | Forced Air |
| LAUNDRY | Laundry Room |
| LOT FEATURES | Landscaped, Pie Shaped Lot, Views |
| PARKING | Double Garage Attached |
| RESTRICTIONS | Utility Right Of Way |
| ROOF | Asphalt Shingle |
| TITLE | Fee Simple |
| BROKER | TREC The Real Estate Company |
| ROOMS | DIMENSIONS (m) | LEVEL |
|---|---|---|
| Storage | 7`5" x 6`2" | Basement |
| Game Room | 14`6" x 16`0" | Basement |
| Furnace/Utility Room | 9`8" x 9`7" | Basement |
| Dining Room | 14`7" x 10`1" | Basement |
| Bedroom | 16`0" x 11`6" | Basement |
| Den | 9`8" x 8`0" | Basement |
| 4pc Bathroom | 10`7" x 4`10" | Basement |
| Pantry | 3`10" x 3`6" | Main |
| 2pc Bathroom | 5`0" x 5`1" | Main |
| Living Room | 11`10" x 11`6" | Main |
| Kitchen | 14`4" x 9`2" | Main |
| Dining Room | 14`1" x 8`8" | Main |
| Foyer | 13`0" x 4`2" | Main |
| Family Room | 14`5" x 13`0" | Main |
| Laundry | 8`7" x 6`0" | Main |
| Den | 10`3" x 8`10" | Main |
| 5pc Ensuite bath | 14`6" x 6`0" | Upper |
| 4pc Bathroom | 8`8" x 4`10" | Upper |
| Walk-In Closet | 9`7" x 5`0" | Upper |
| Bonus Room | 14`4" x 10`5" | Upper |
| Bedroom - Primary | 18`0" x 13`8" | Upper |
| Bedroom | 11`0" x 11`0" | Upper |
| Bedroom | 10`6" x 11`2" | Upper |
| Bedroom | 11`3" x 8`9" | Upper |

