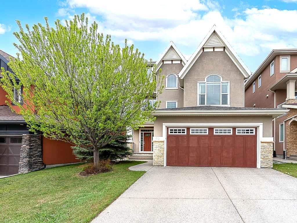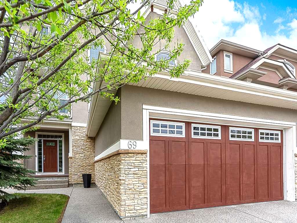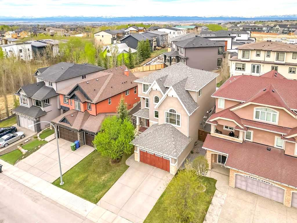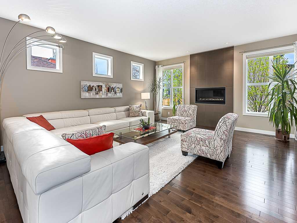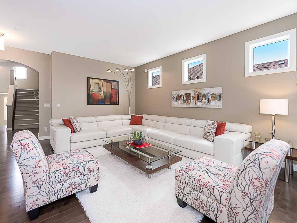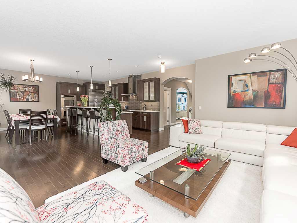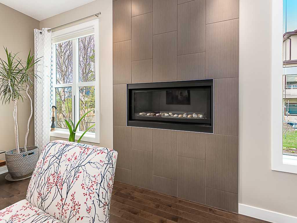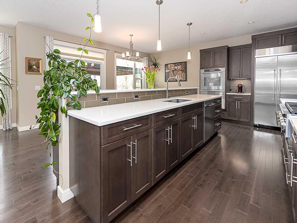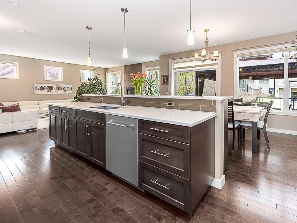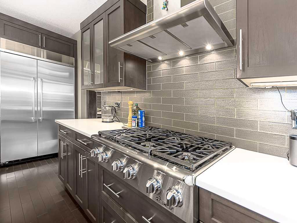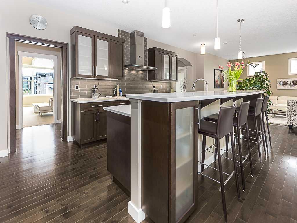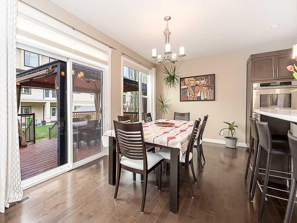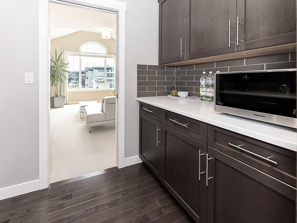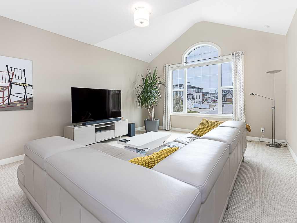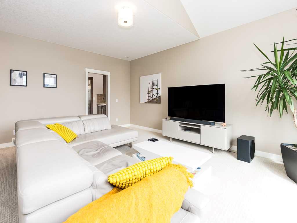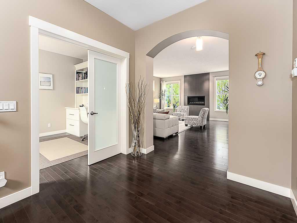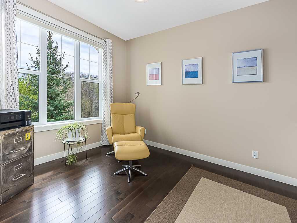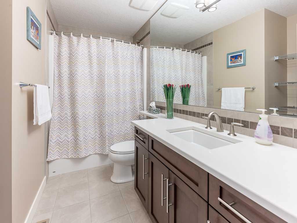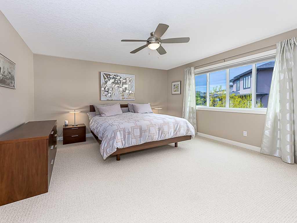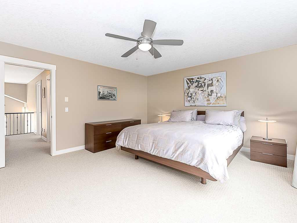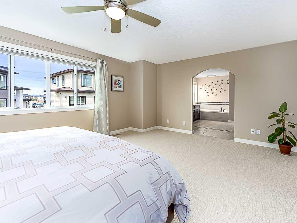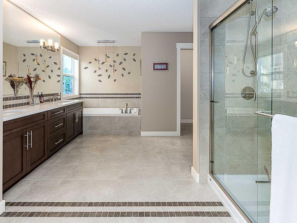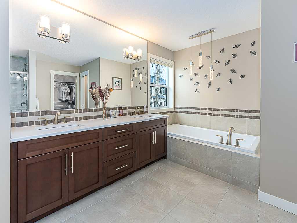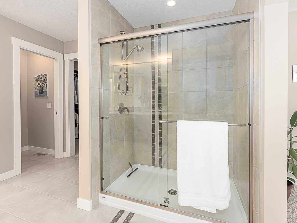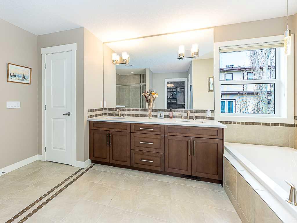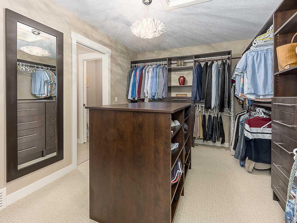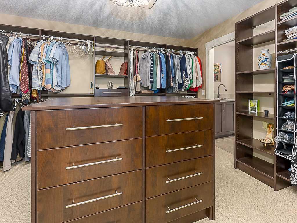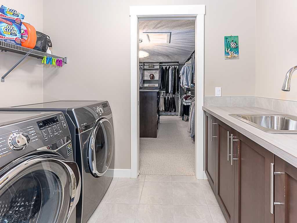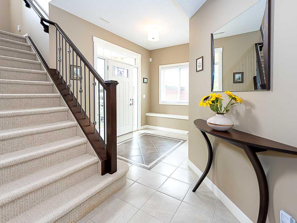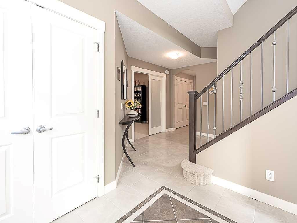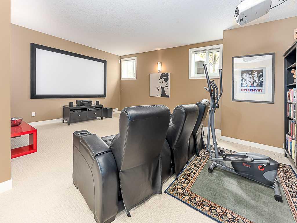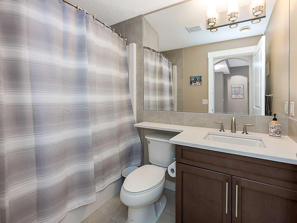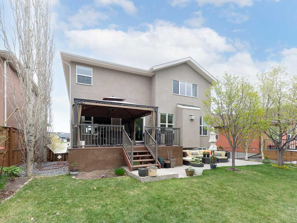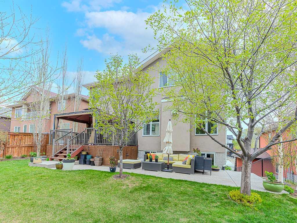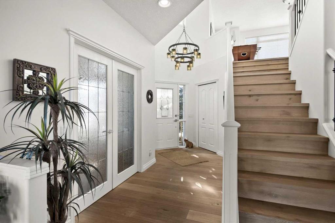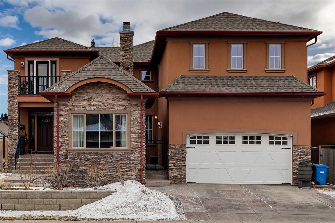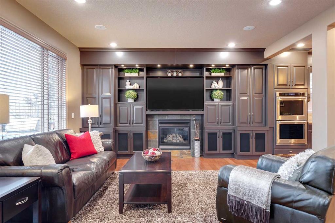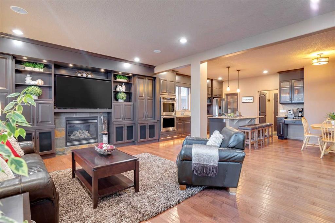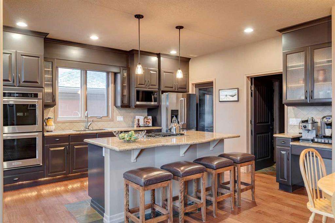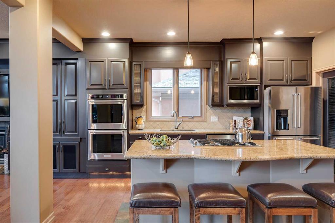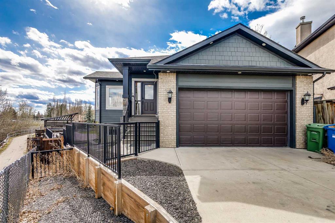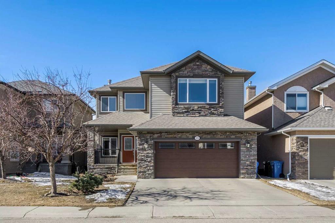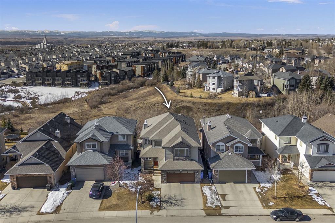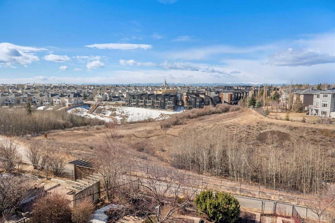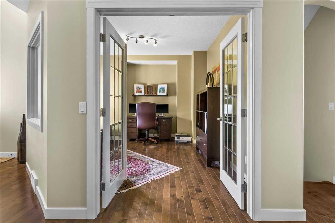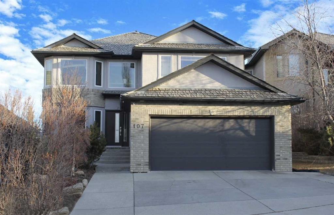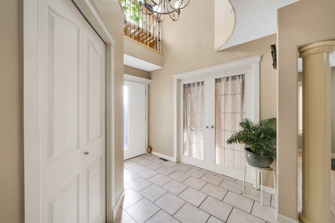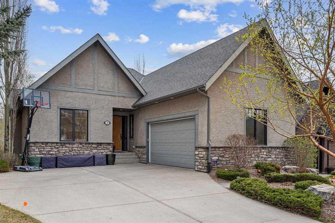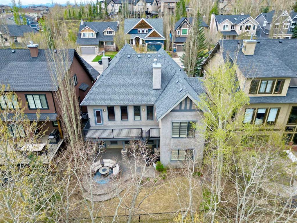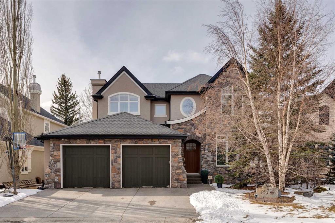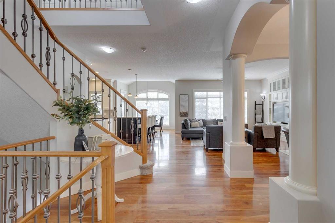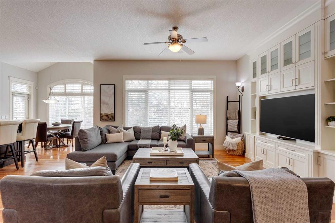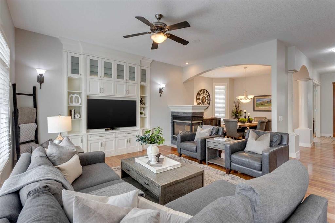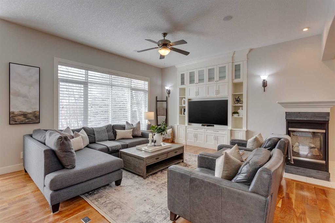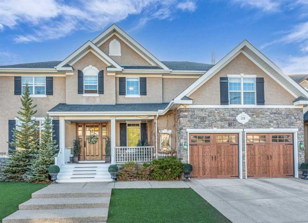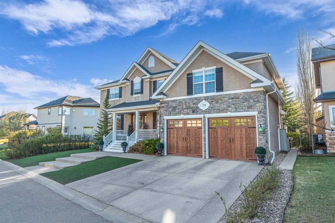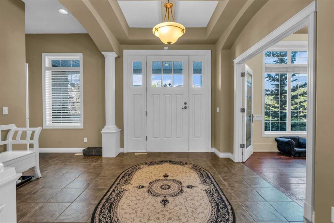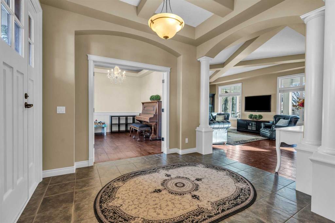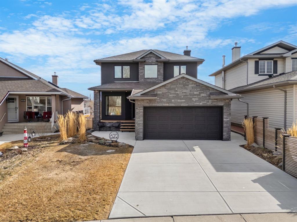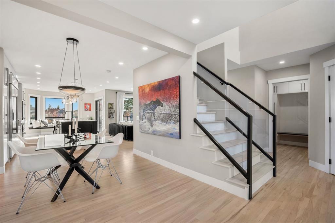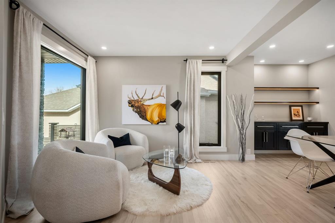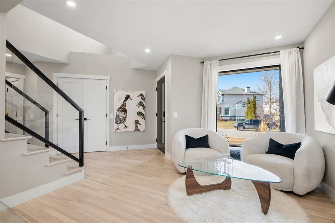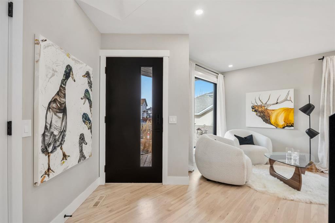69 Rockford Road NW
Calgary T3G 5S8
MLS® Number: A2219630
$ 1,249,900
4
BEDROOMS
3 + 1
BATHROOMS
2,627
SQUARE FEET
2012
YEAR BUILT
Welcome to this exceptional estate home located on a quiet, family-friendly street in the exclusive Rockford Estates of Rocky Ridge. Surrounded by protected natural reserves and tranquil ponds, this residence offers refined living in a peaceful, scenic setting. As you enter, a spacious and elegant foyer greets you, setting the tone for the thoughtful layout throughout. The fully developed lower level is both functional and versatile, featuring a cozy family room perfect for movie nights, a private bedroom ideal for guests or a live-in nanny, a full bathroom, and direct access to the double front attached garage, adding practicality to everyday life. On the main level, a bright front flex room serves beautifully as a formal dining room or sophisticated lounge space for entertaining. Adjacent is a quiet home office/den, perfect for remote work or a private study. The expansive great room is anchored by a stylish, tile-surround fireplace, making it a natural gathering space for family and friends. The heart of the home is the chef’s kitchen. Outfitted with premium Dacor stainless steel appliances, including a gas cooktop and double wall oven, this space is designed for both everyday cooking and gourmet entertaining. Quartz countertops, a tile backsplash, a large island with raised eating bar, and a butler’s pantry provide functionality and elegance in equal measure. The adjacent nook area is ideal for casual family meals and opens onto a large west-facing deck, perfect for soaking in evening sun. A lower concrete patio below creates a second outdoor living area, ideal for summer barbecues, firepit gatherings, or tranquil morning coffees. Upstairs, you will find three spacious bedrooms, including a luxurious primary suite that is your own private retreat. This serene space features a spa-inspired five-piece ensuite with a step-in shower, separate soaker tub, and dual vanities. A massive walk-in closet with custom-built-in shelving and a central wardrobe island adds a boutique-like dressing experience and connects directly to the convenient upper-floor laundry room. Designed for comfort, flexibility, and style, this home offers space for every lifestyle need, from growing families to professionals and multigenerational households. Ideally located just minutes from Crowchild Trail, offering direct access to downtown Calgary and the LRT, this home also places you steps from the YMCA, top-rated schools, parks, playgrounds, and scenic walking paths. With effortless access west to the mountains, this location perfectly balances natural serenity with urban convenience. With immaculate condition, exceptional design, and no detail overlooked, this move-in-ready estate home is a rare and remarkable opportunity.
| COMMUNITY | Rocky Ridge |
| PROPERTY TYPE | Detached |
| BUILDING TYPE | House |
| STYLE | 2 Storey |
| YEAR BUILT | 2012 |
| SQUARE FOOTAGE | 2,627 |
| BEDROOMS | 4 |
| BATHROOMS | 4.00 |
| BASEMENT | Finished, Full, Walk-Out To Grade |
| AMENITIES | |
| APPLIANCES | Bar Fridge, Dishwasher, Dryer, Garage Control(s), Gas Cooktop, Range Hood, Refrigerator, Washer, Window Coverings |
| COOLING | None |
| FIREPLACE | Electric |
| FLOORING | Carpet, Ceramic Tile, Hardwood |
| HEATING | Forced Air |
| LAUNDRY | Upper Level |
| LOT FEATURES | Back Yard, See Remarks |
| PARKING | Double Garage Attached |
| RESTRICTIONS | None Known |
| ROOF | Asphalt Shingle |
| TITLE | Fee Simple |
| BROKER | RE/MAX Real Estate (Central) |
| ROOMS | DIMENSIONS (m) | LEVEL |
|---|---|---|
| Bedroom | 12`0" x 11`6" | Lower |
| Family Room | 19`8" x 14`2" | Lower |
| 4pc Bathroom | Lower | |
| 2pc Bathroom | Main | |
| Kitchen | 17`0" x 10`0" | Main |
| Nook | 14`8" x 10`0" | Main |
| Great Room | 18`8" x 16`0" | Main |
| Flex Space | 18`4" x 14`6" | Main |
| Den | 11`6" x 9`8" | Main |
| Bedroom - Primary | 16`0" x 15`0" | Upper |
| Bedroom | 12`4" x 9`0" | Upper |
| Bedroom | 12`10" x 9`8" | Upper |
| 4pc Bathroom | Upper | |
| 5pc Ensuite bath | Upper |

