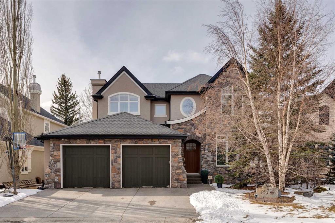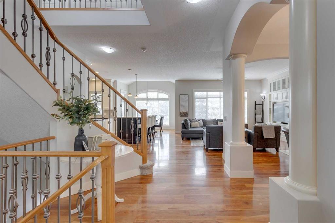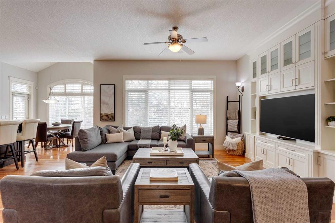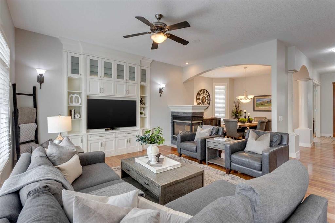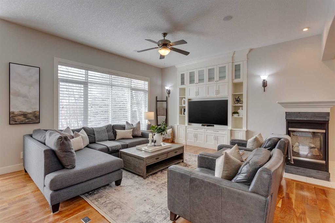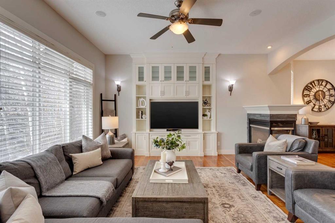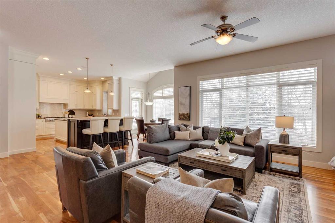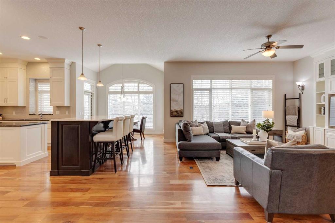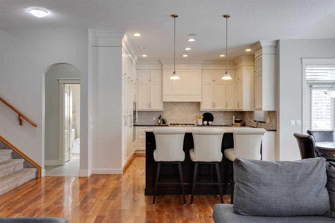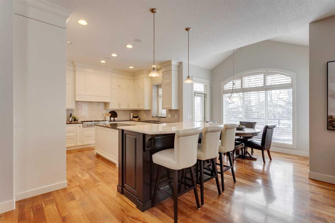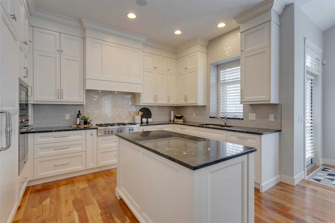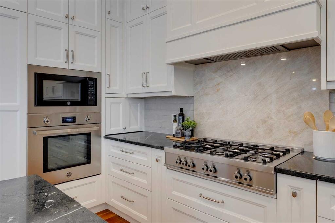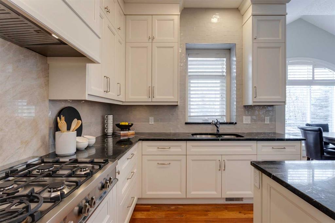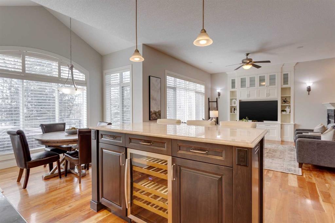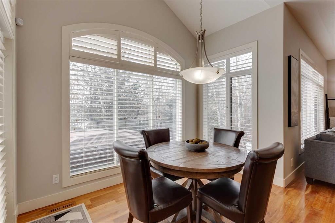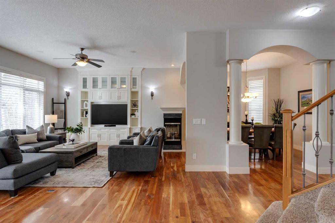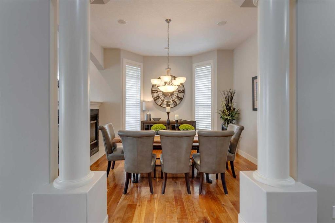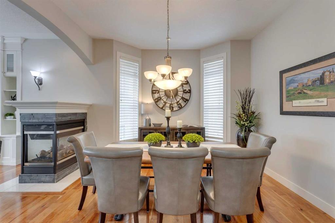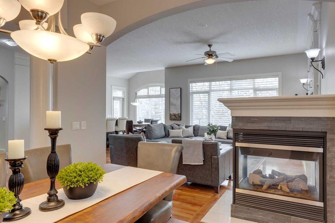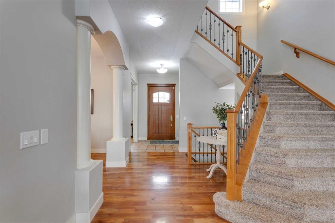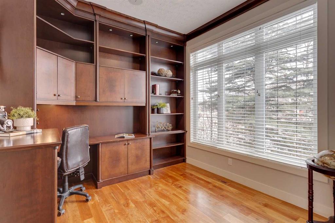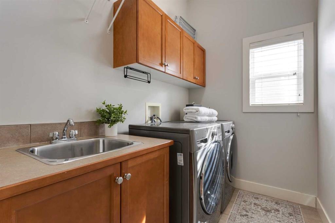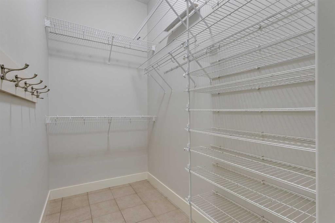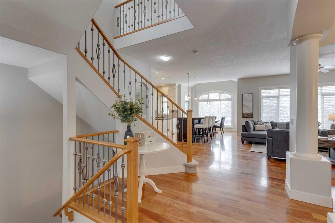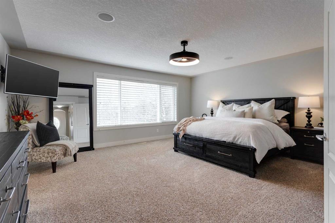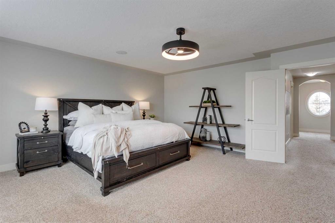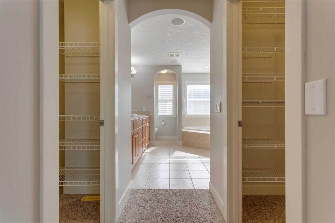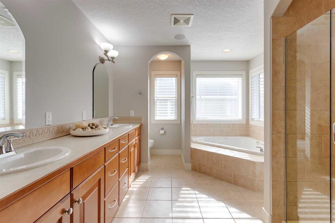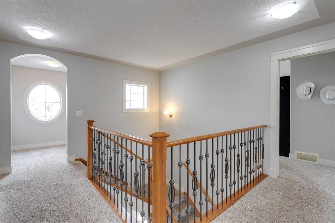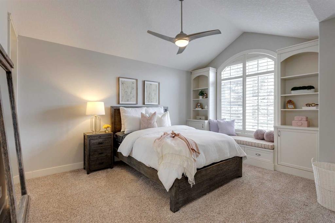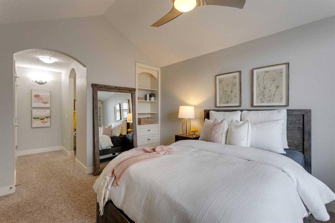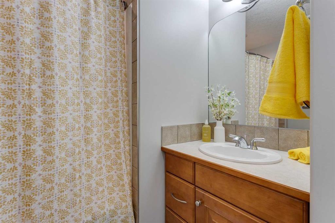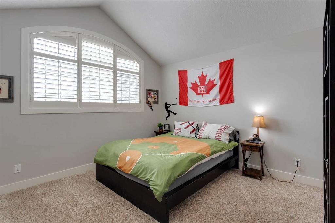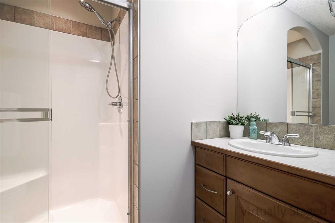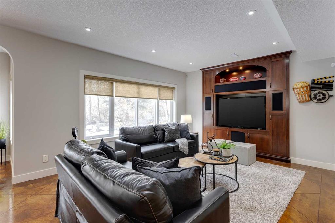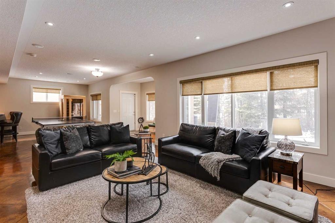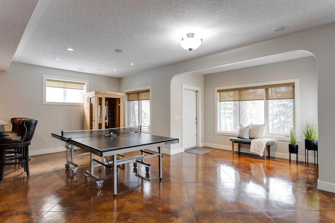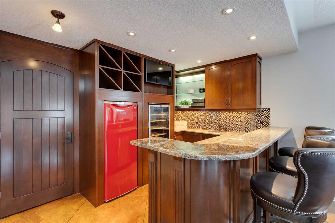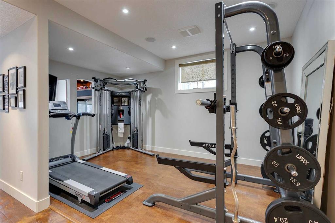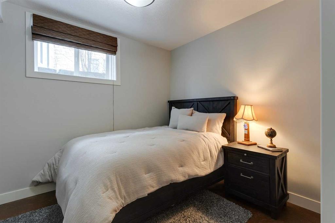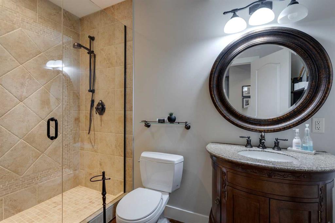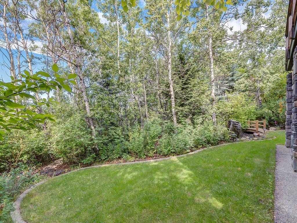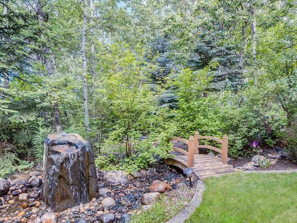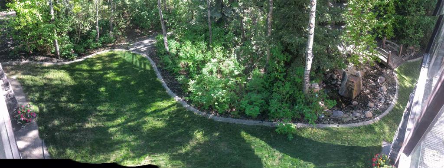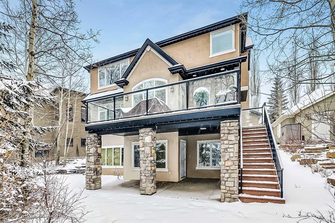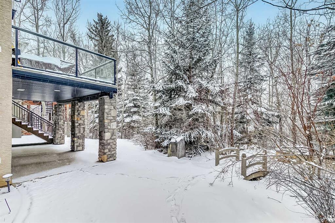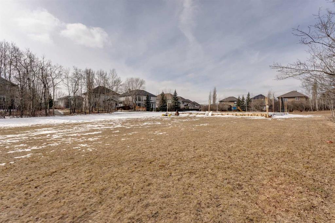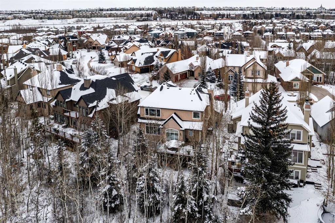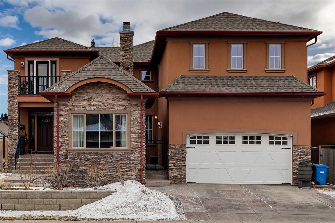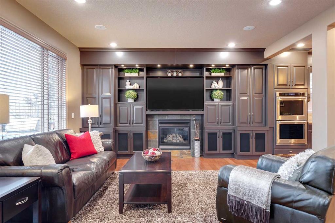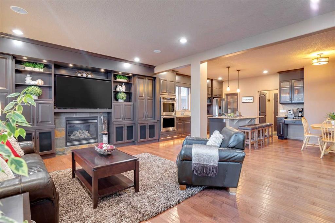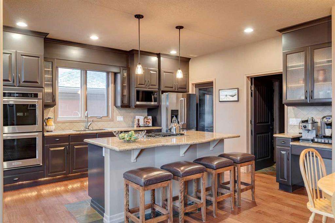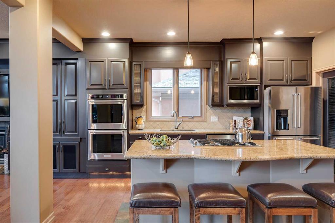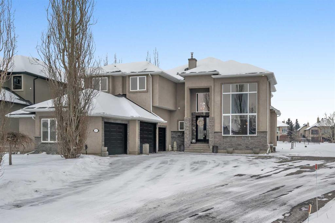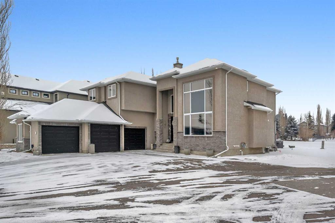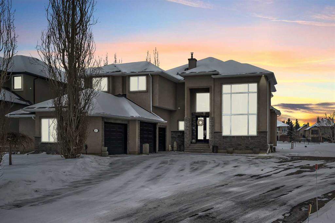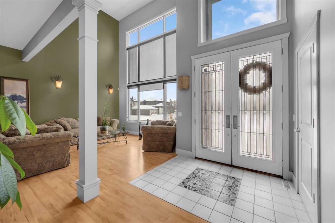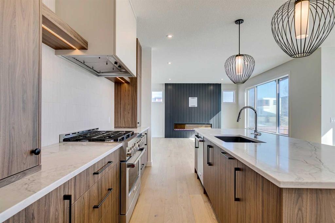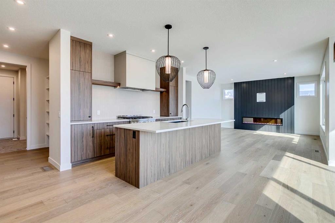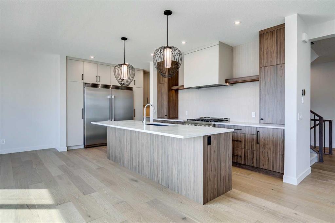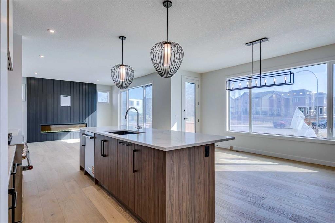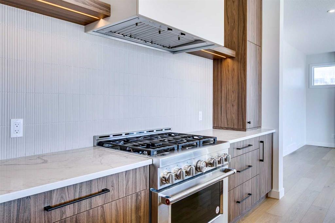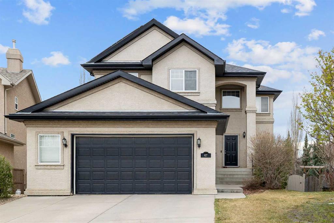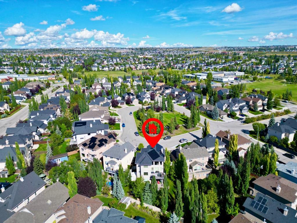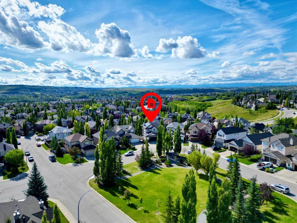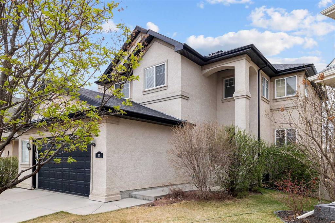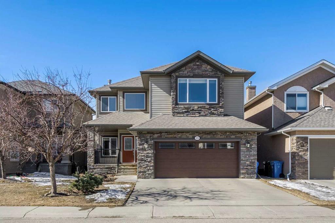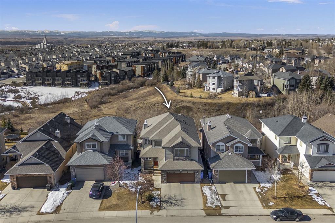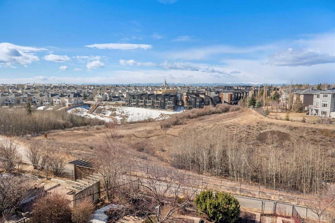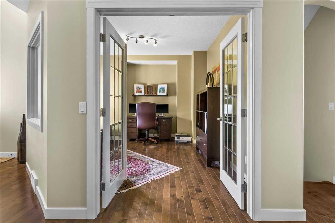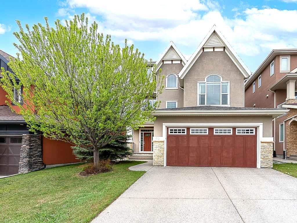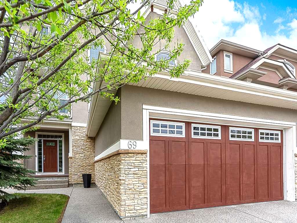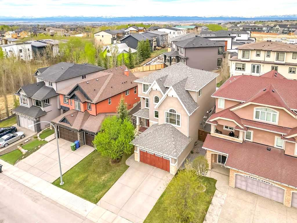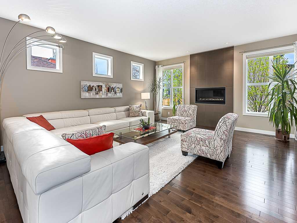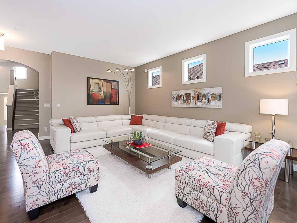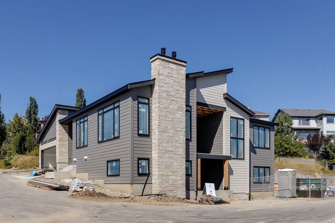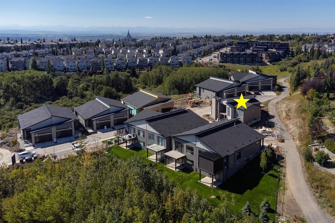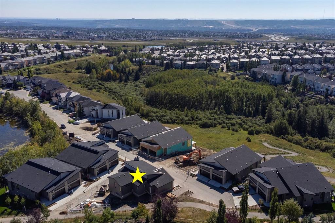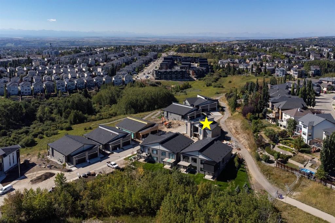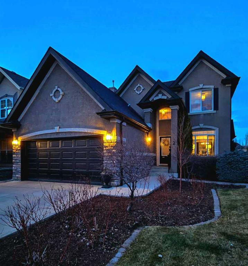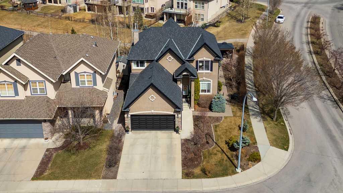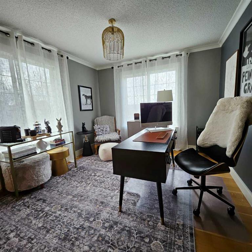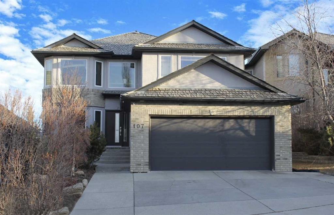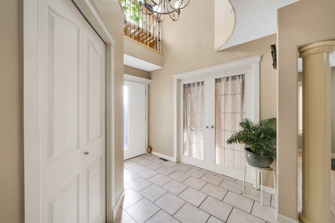109 Tusslewood Heights NW
Calgary T3L 2M7
MLS® Number: A2201890
$ 1,399,900
4
BEDROOMS
4 + 1
BATHROOMS
2,839
SQUARE FEET
2003
YEAR BUILT
Indulge in unparalleled luxury at this exquisite custom-built Albi home, nestled on one of Tuscany's most coveted streets. Imagine waking to the serene beauty of a southwest-facing expanse of lush trees and vibrant greenspace, with a children's park just beyond your private backyard oasis. This fully finished walkout home offers an exceptional lifestyle, where refined elegance meets family-friendly comfort. Step inside and be greeted by the grandeur of 10-foot ceilings and the warmth of site-finished hardwood floors. A sophisticated den, complete with beautiful built-ins, provides the perfect space for working from home. The expansive dining and living rooms, also featuring custom built-ins, flow seamlessly into the heart of the home: a breathtaking, reinspired Denca kitchen. This culinary masterpiece boasts dual islands, a chef-caliber appliance package, and an abundance of custom cabinetry, designed for both functionality and style. Ascend to the upper level, where three generously sized bedrooms await. The primary suite is a true sanctuary, featuring a luxurious 5-piece ensuite with heated floors and dual walk-in closets. Each of the remaining bedrooms offers its own private ensuite and soaring vaulted ceilings, ensuring comfort and privacy for all. The walkout lower level is an entertainer's dream, featuring radiant in-floor heating and a stunning custom-built bar. A spacious workout room, adjacent to a 3-piece bath, caters to your wellness needs. The fourth bedroom and an inviting family/games area complete this exceptional space. Beyond the exquisite interiors, this home offers a wealth of premium upgrades. Enjoy the convenience of a Control4 Russound/Savant home audio system, a heated garage, A/C, irrigation, two recently replaced water heaters, and a new vinyl deck with Invisirail glass, maximizing your enjoyment of the breathtaking views. This is more than just a home; it's a lifestyle. With its tranquil, nature-infused setting, high-end finishes, and thoughtfully designed floor plan, this property is a rare gem. Don't miss your opportunity to experience the pinnacle of Tuscany living. Schedule your private showing today!
| COMMUNITY | Tuscany |
| PROPERTY TYPE | Detached |
| BUILDING TYPE | House |
| STYLE | 2 Storey |
| YEAR BUILT | 2003 |
| SQUARE FOOTAGE | 2,839 |
| BEDROOMS | 4 |
| BATHROOMS | 5.00 |
| BASEMENT | Finished, Full, Walk-Out To Grade |
| AMENITIES | |
| APPLIANCES | Bar Fridge, Built-In Oven, Built-In Refrigerator, Central Air Conditioner, Dishwasher, Dryer, Garage Control(s), Gas Stove, Microwave, Range Hood, Washer, Water Softener, Window Coverings, Wine Refrigerator |
| COOLING | Central Air |
| FIREPLACE | Family Room, Gas, Stone, Three-Sided |
| FLOORING | Carpet, Concrete, Hardwood, Tile |
| HEATING | Forced Air |
| LAUNDRY | Laundry Room, Main Level |
| LOT FEATURES | Back Yard, Backs on to Park/Green Space, Level, Low Maintenance Landscape, No Neighbours Behind, Private, Treed, Views |
| PARKING | Double Garage Attached, Heated Garage, Oversized |
| RESTRICTIONS | None Known, Restrictive Covenant |
| ROOF | Asphalt |
| TITLE | Fee Simple |
| BROKER | RE/MAX First |
| ROOMS | DIMENSIONS (m) | LEVEL |
|---|---|---|
| 3pc Bathroom | 4`11" x 10`2" | Lower |
| Bedroom | 9`11" x 10`11" | Lower |
| Exercise Room | 10`1" x 15`2" | Lower |
| Game Room | 35`10" x 21`4" | Lower |
| 2pc Bathroom | 8`0" x 4`9" | Main |
| Breakfast Nook | 10`11" x 6`0" | Main |
| Dining Room | 12`6" x 11`1" | Main |
| Foyer | 7`10" x 6`9" | Main |
| Kitchen | 21`0" x 14`0" | Main |
| Laundry | 8`0" x 5`6" | Main |
| Living Room | 17`2" x 18`5" | Main |
| Office | 10`6" x 10`5" | Main |
| Mud Room | 8`2" x 4`7" | Main |
| 3pc Ensuite bath | 6`2" x 8`3" | Upper |
| 4pc Ensuite bath | 5`10" x 7`10" | Upper |
| 5pc Ensuite bath | 12`2" x 10`4" | Upper |
| Bedroom | 11`11" x 14`10" | Upper |
| Bedroom | 12`2" x 15`9" | Upper |
| Bedroom - Primary | 18`3" x 16`11" | Upper |
| Den | 6`4" x 6`6" | Upper |

