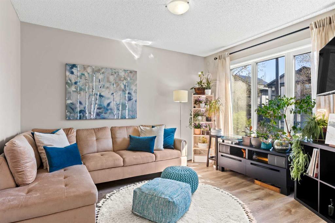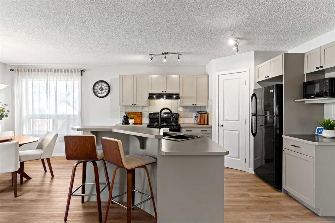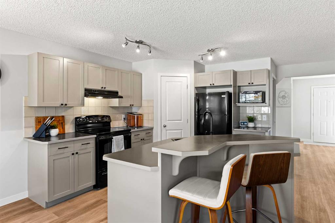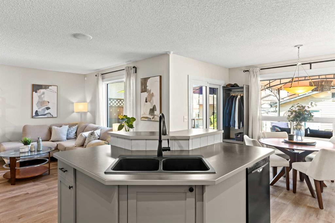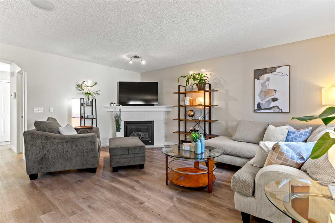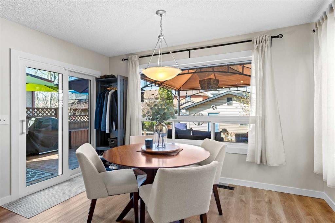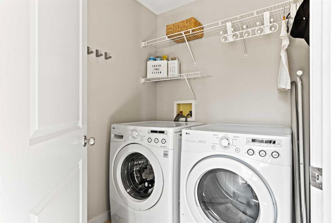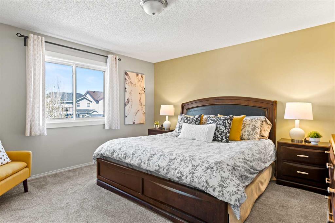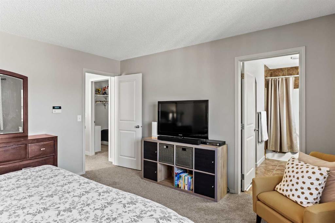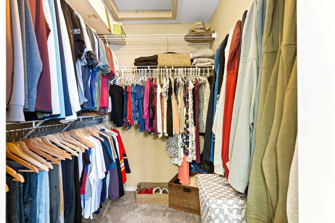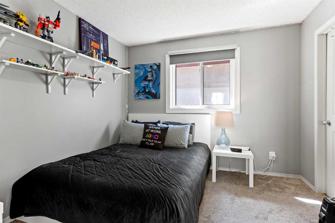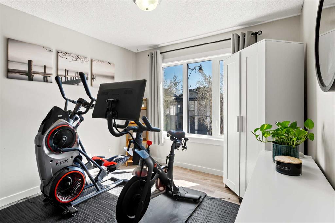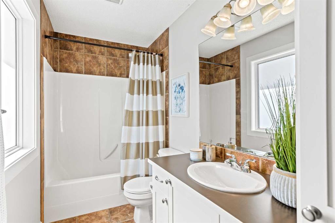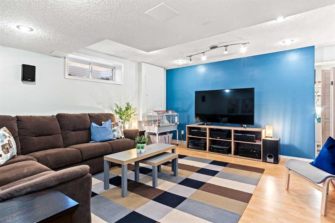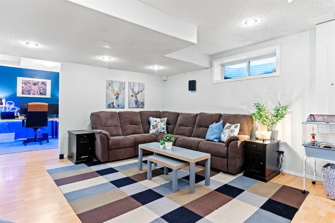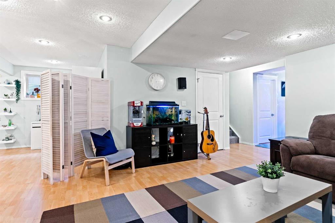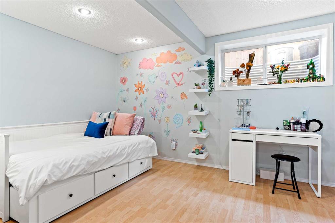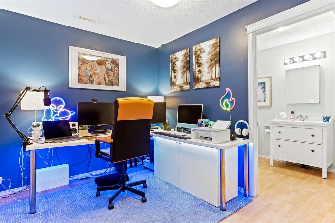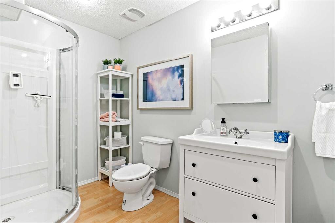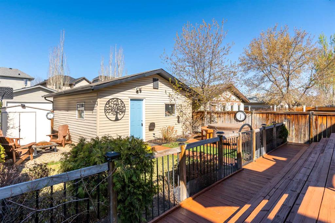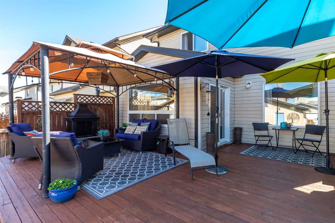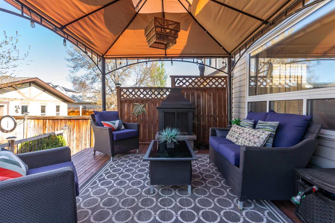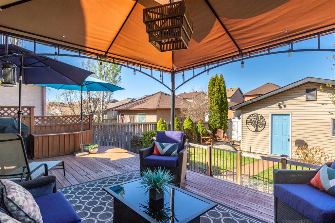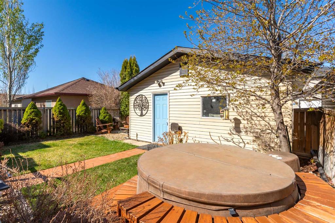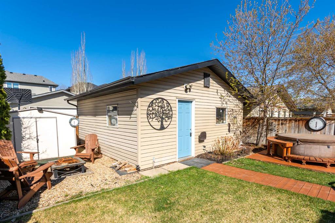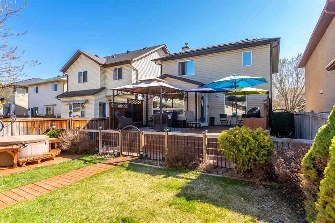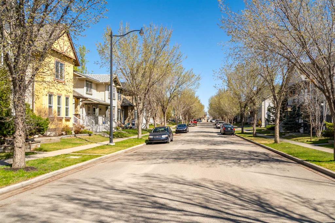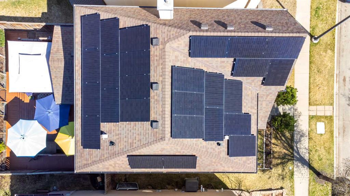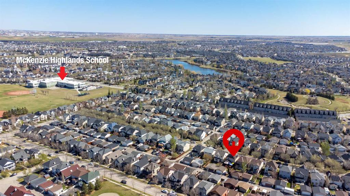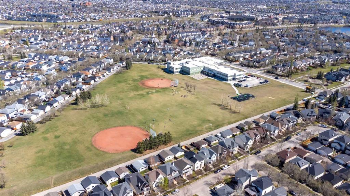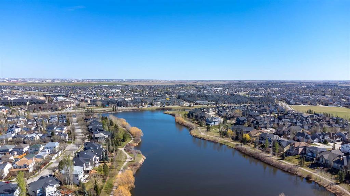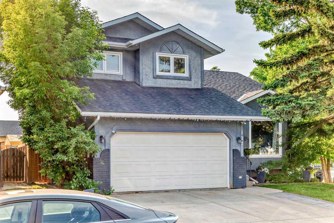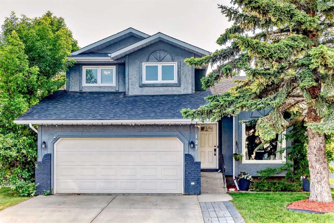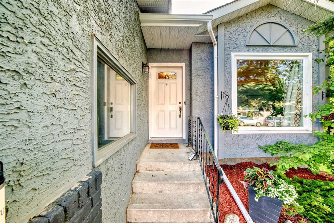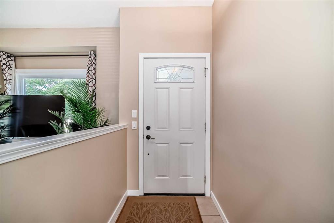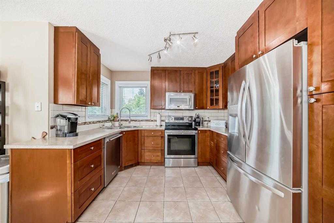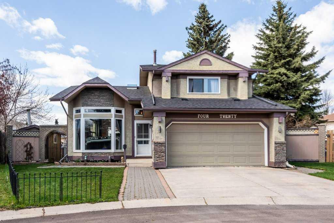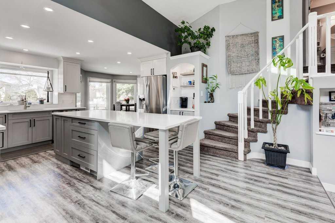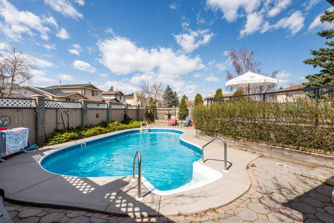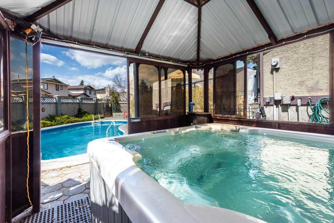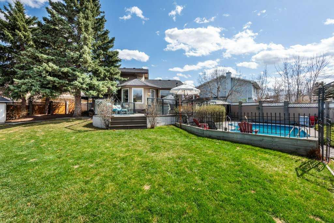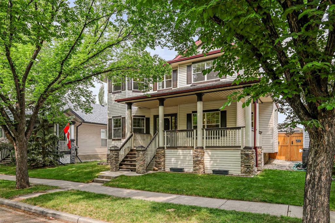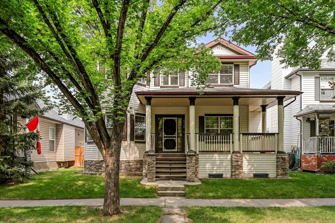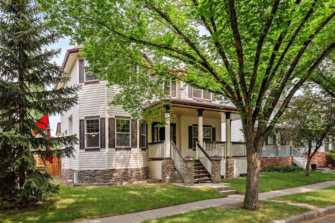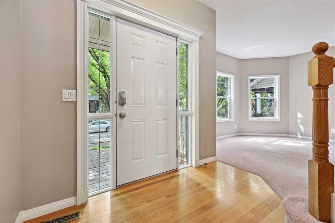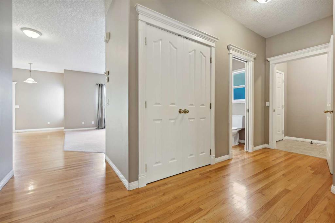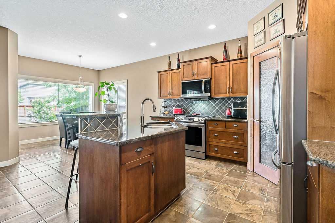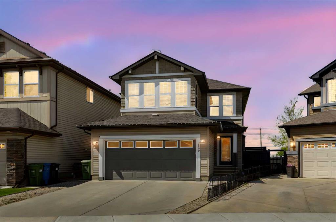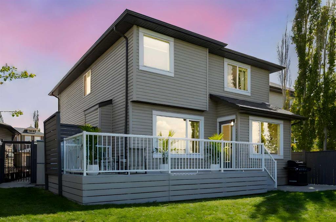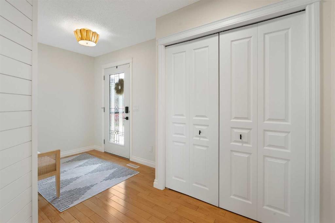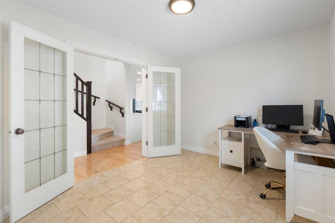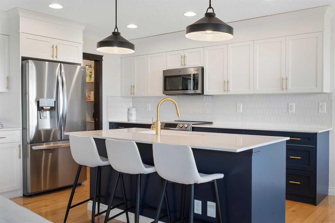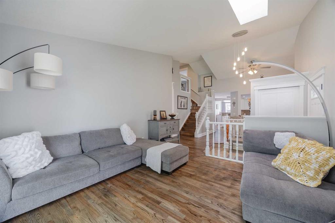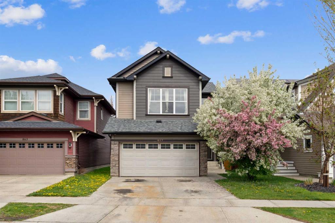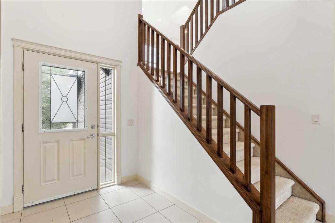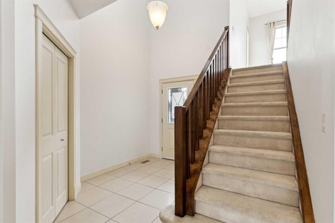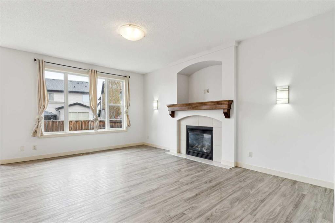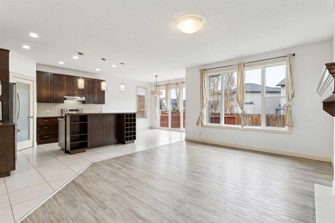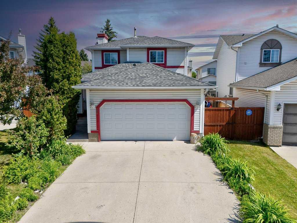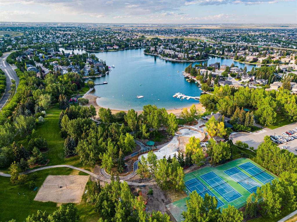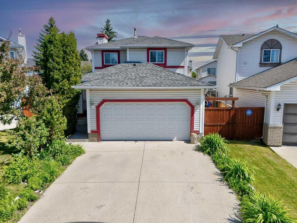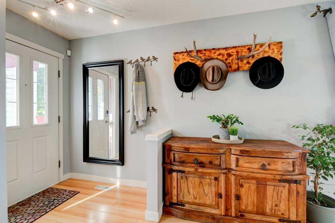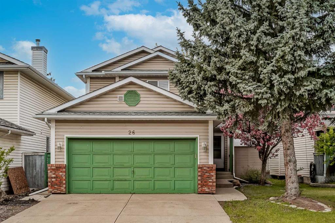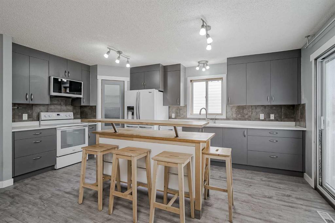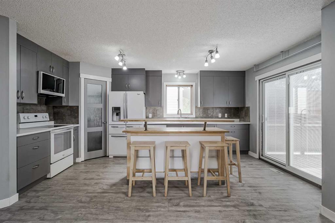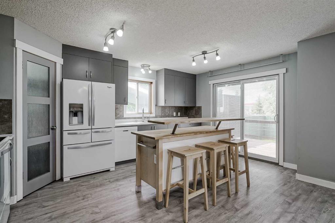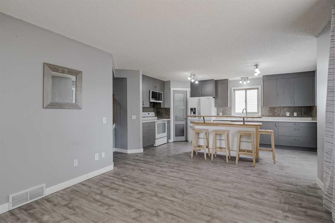87 Elgin Drive SE
Calgary T2Z 4H1
MLS® Number: A2213944
$ 724,900
3
BEDROOMS
3 + 1
BATHROOMS
2002
YEAR BUILT
Nestled on a picturesque, quiet tree-lined street in the heart of McKenzie Towne, this exquisite residence blends timeless charm with modern sophistication. With its freshly painted front stucco, new front door, newer roof, and the brilliance of Gemstone LED soffit lighting, the curb appeal is nothing short of striking. A $65,000, 26-panel solar system installed in 2024 complements the home’s commitment to efficiency and sustainability, while upgraded attic insulation (R50 loose fill) and air duct sealing further enhance year-round comfort (2024). The welcoming main floor offers a dedicated office—perfect for today’s professional lifestyle—alongside richly upgraded luxury vinyl plank flooring that flows seamlessly into the open-concept kitchen and living area. Here, you’ll find warm, elegant tones paired with energy-efficient triple-pane windows that bathe the space in natural light and offer views of the west-facing backyard. The heart of the home, the kitchen, is designed for both entertaining and everyday luxury. Thoughtfully updated with modern cabinetry and a spacious layout, it opens effortlessly to the cozy yet sophisticated living room anchored by a tasteful fireplace. Upstairs, three serene bedrooms await, all featuring brand-new plush carpeting for a soft, restful ambiance. The main bathroom has been thoughtfully updated, creating a spa-inspired retreat that continues the home’s blend of comfort and elevated design. Triple-pane windows on all levels not only reduce energy costs but also elevate the aesthetic with new casings and a flawless finish. Completing the home is a fully finished basement that offers versatility and elegance in equal measure. Whether you’re hosting guests, enjoying a movie night, or setting up a home gym in the dedicated workout room—with updated laminate flooring—the space is both functional and refined. The basement is fully equipped with an eagerness window for a future 4th bedroom. An updated high-efficiency furnace (2020), hot water tank (2020), and central air conditioning ensure year-round comfort, while every detail speaks to pride of ownership and thoughtful investment. Step into the incredible west-facing backyard, perfect for soaking up the afternoon sun and enjoying peaceful evenings. This outdoor oasis features a spacious deck ideal for entertaining or relaxing, and it comes complete with a Softub spa—perfect for unwinding after a long day. Whether hosting summer barbecues or enjoying quiet moments under the stars, this backyard offers the perfect blend of comfort and privacy. This is more than a home, its a lifestyle of quiet luxury in a community built with charm and character.
| COMMUNITY | McKenzie Towne |
| PROPERTY TYPE | Detached |
| BUILDING TYPE | House |
| STYLE | 2 Storey |
| YEAR BUILT | 2002 |
| SQUARE FOOTAGE | 1,731 |
| BEDROOMS | 3 |
| BATHROOMS | 4.00 |
| BASEMENT | Finished, Full |
| AMENITIES | |
| APPLIANCES | Central Air Conditioner, Dishwasher, Dryer, Electric Stove, Garage Control(s), Microwave, Range Hood, Refrigerator, Washer, Window Coverings |
| COOLING | Central Air |
| FIREPLACE | Gas |
| FLOORING | Carpet, Vinyl Plank |
| HEATING | Forced Air |
| LAUNDRY | Main Level |
| LOT FEATURES | Back Lane, Back Yard, Landscaped |
| PARKING | Double Garage Detached |
| RESTRICTIONS | Restrictive Covenant, Utility Right Of Way |
| ROOF | Asphalt Shingle |
| TITLE | Fee Simple |
| BROKER | Century 21 Bamber Realty LTD. |
| ROOMS | DIMENSIONS (m) | LEVEL |
|---|---|---|
| 3pc Bathroom | 5`11" x 10`0" | Basement |
| Game Room | 23`11" x 34`10" | Basement |
| Storage | 8`10" x 12`5" | Basement |
| Furnace/Utility Room | 8`10" x 13`8" | Basement |
| 2pc Bathroom | 4`6" x 5`6" | Main |
| Dining Room | 12`5" x 8`1" | Main |
| Family Room | 15`9" x 17`1" | Main |
| Foyer | 11`4" x 5`9" | Main |
| Kitchen | 12`6" x 13`4" | Main |
| Laundry | 5`5" x 6`8" | Main |
| Living Room | 10`0" x 11`8" | Main |
| 4pc Bathroom | 10`6" x 5`0" | Upper |
| 4pc Ensuite bath | 10`6" x 4`11" | Upper |
| Bedroom | 10`6" x 10`2" | Upper |
| Bedroom | 9`11" x 12`0" | Upper |
| Bedroom - Primary | 14`1" x 13`8" | Upper |


