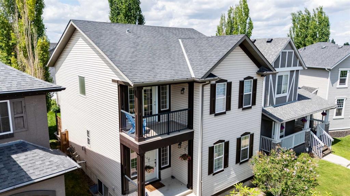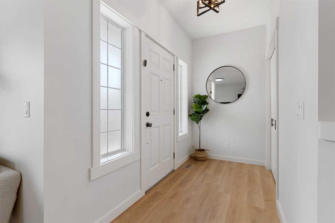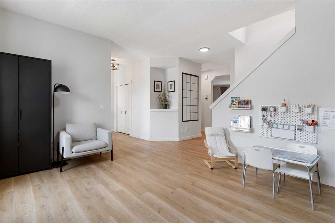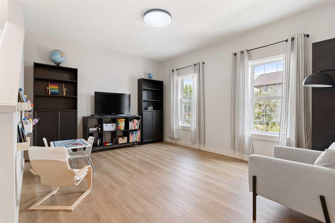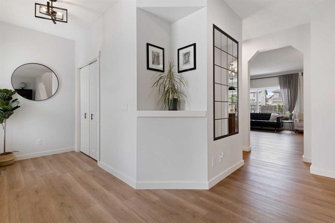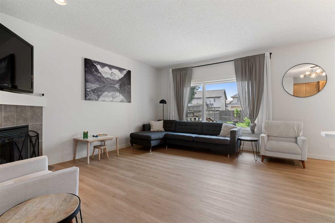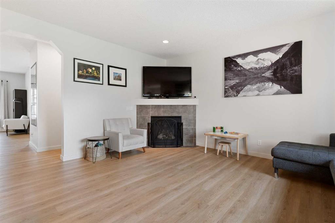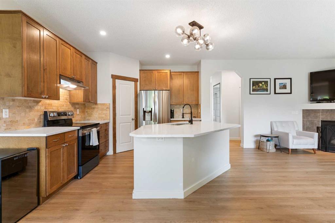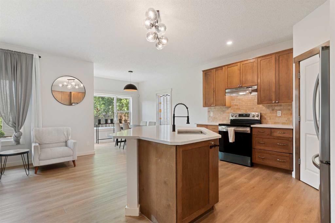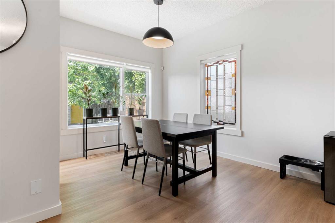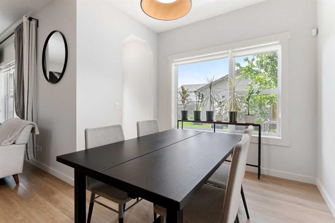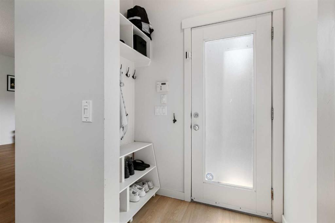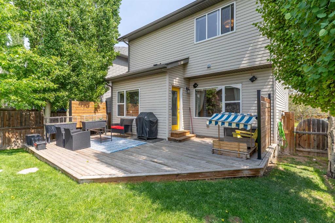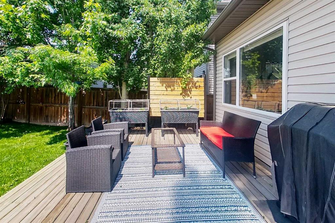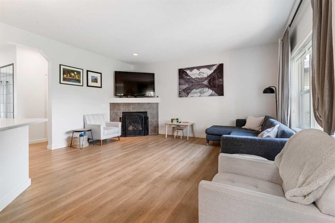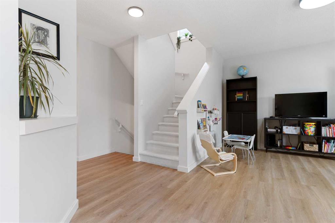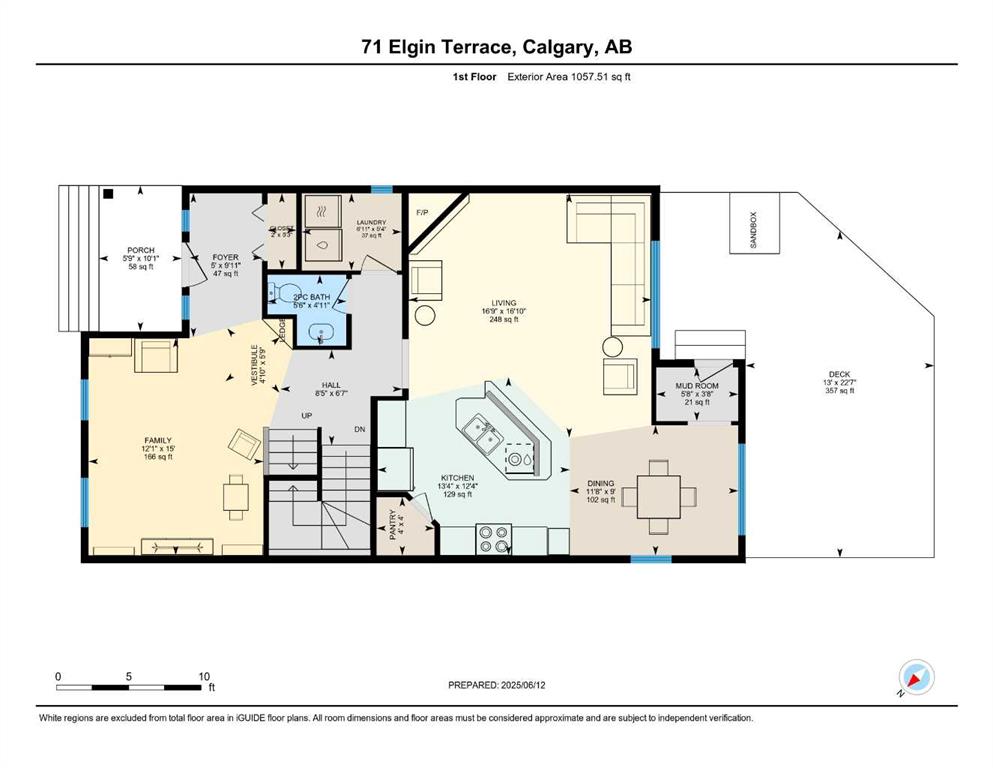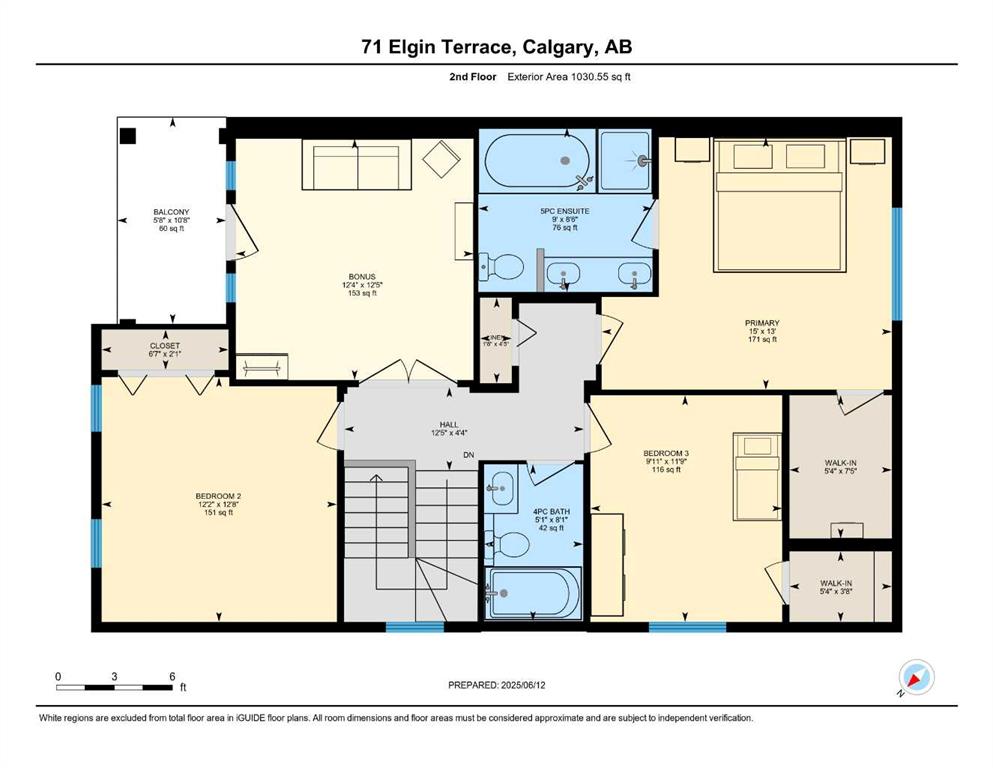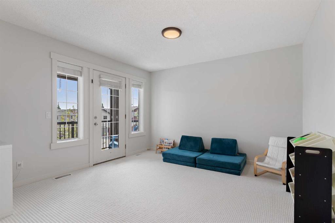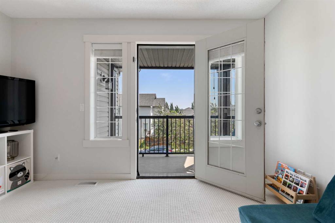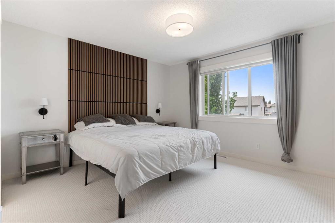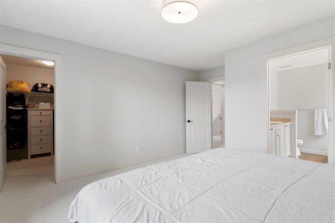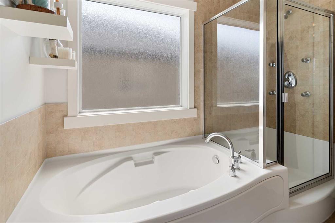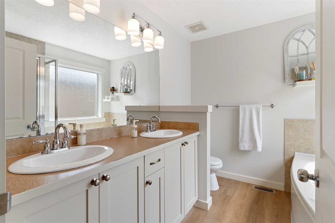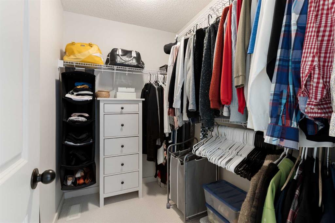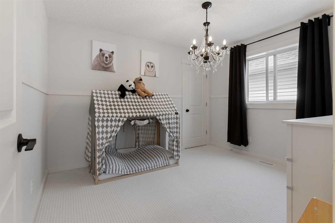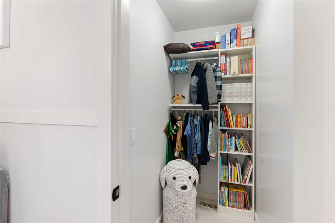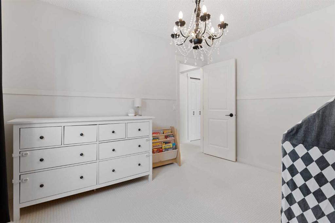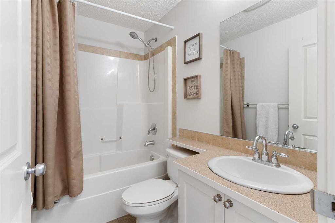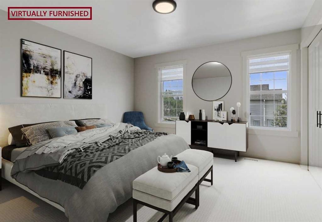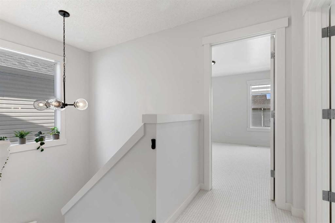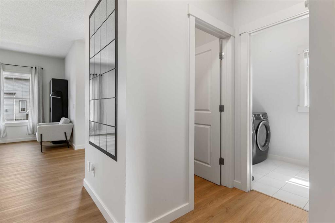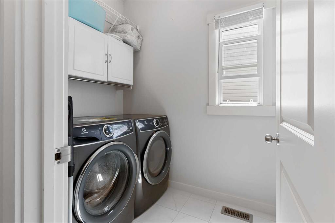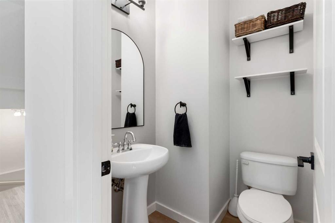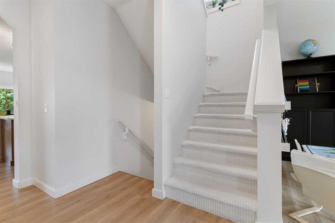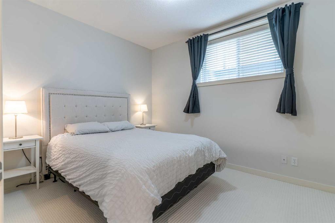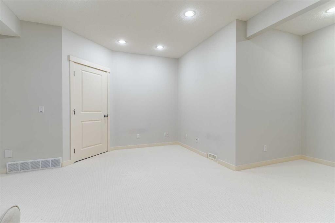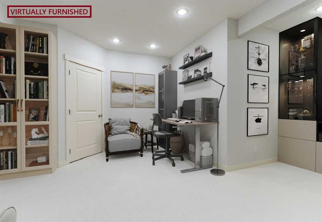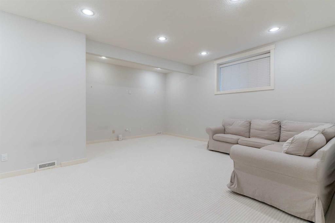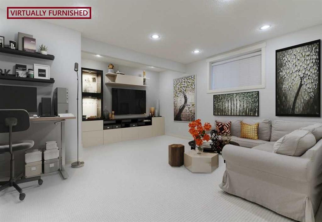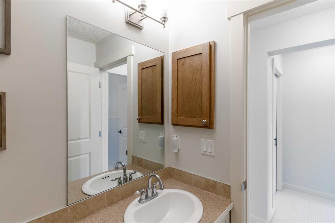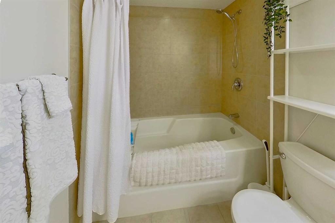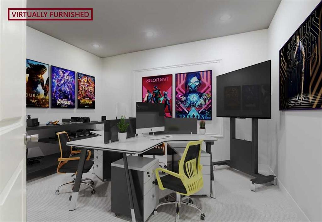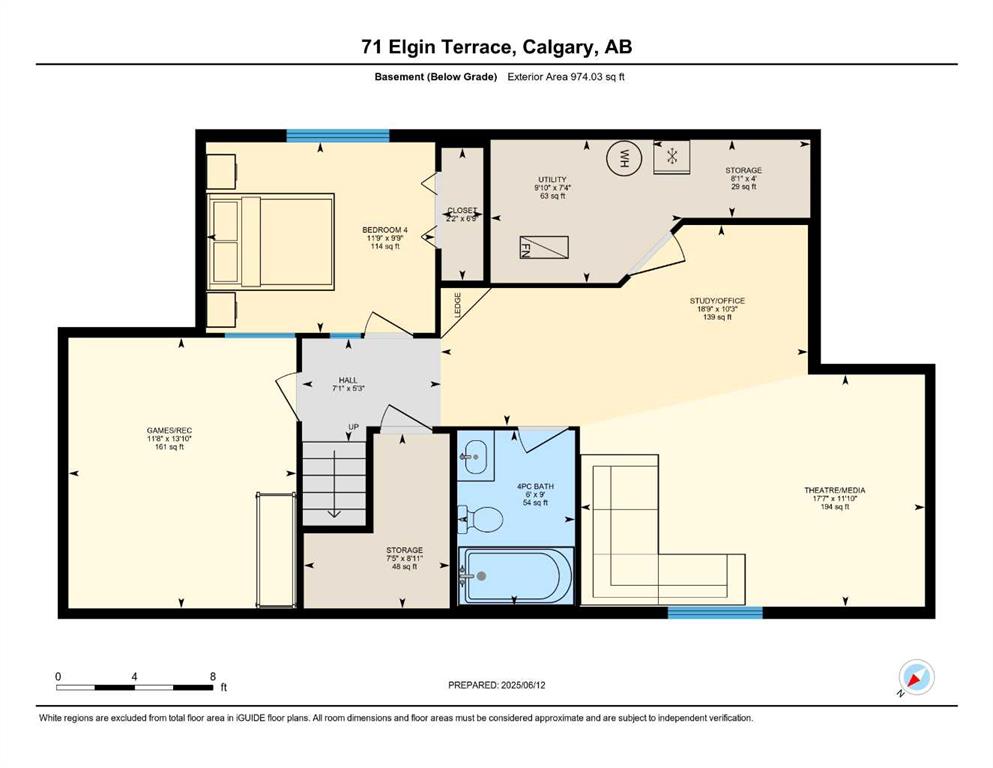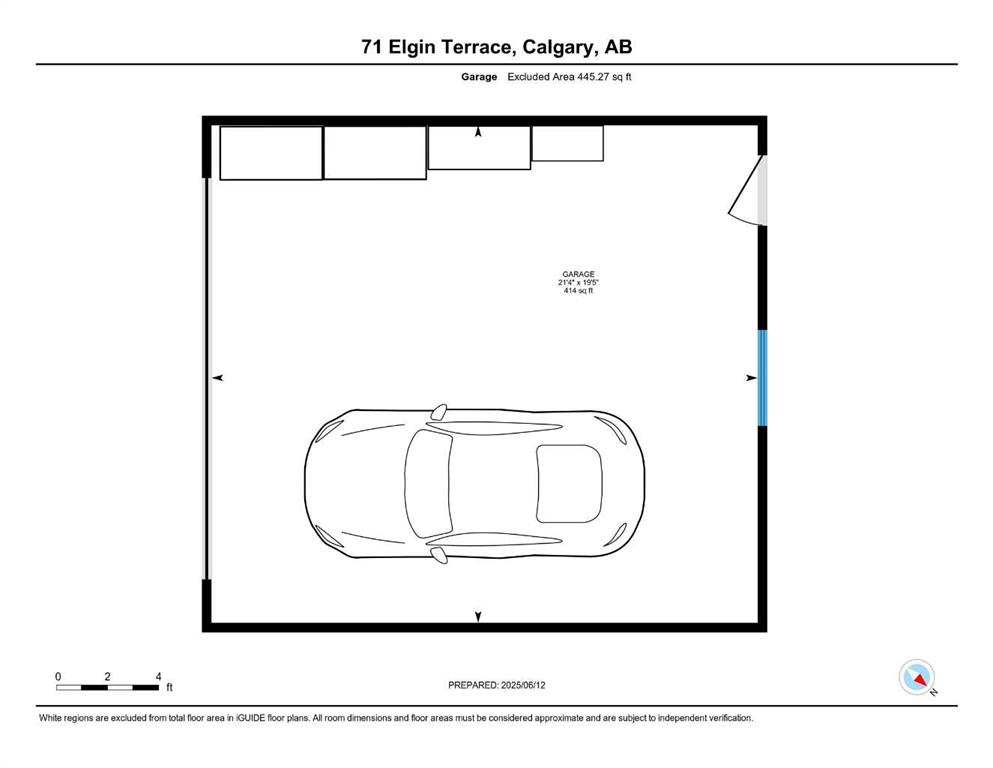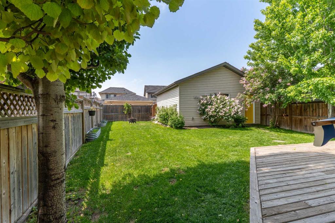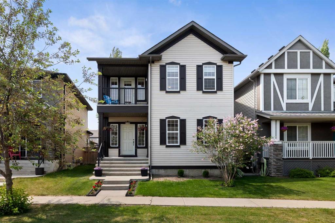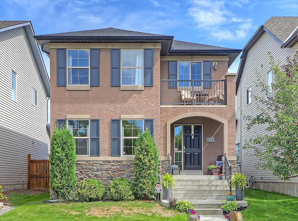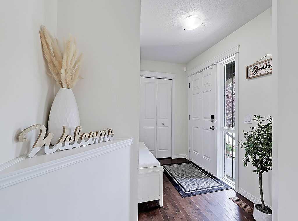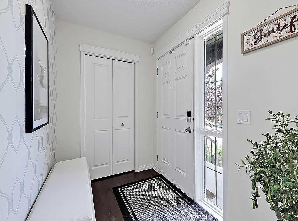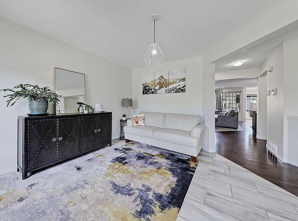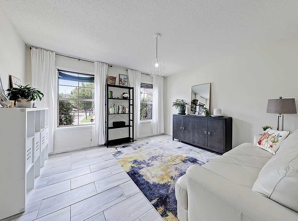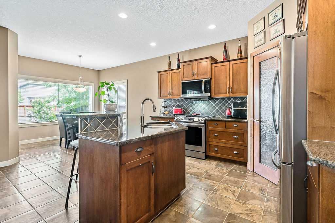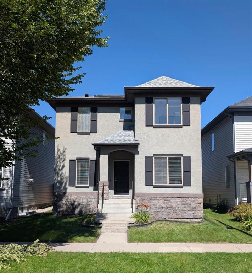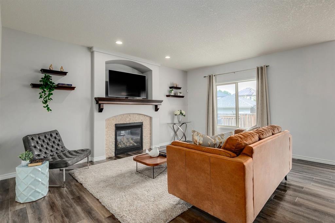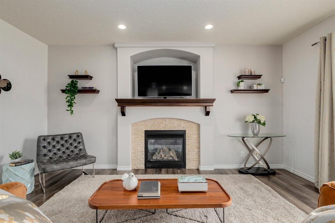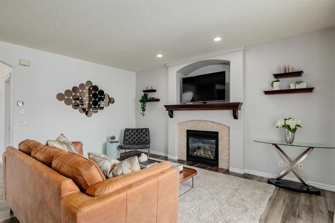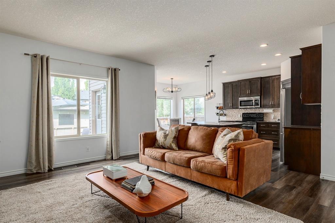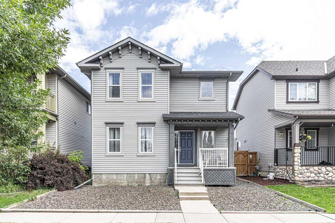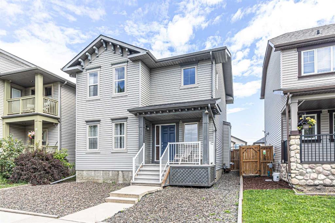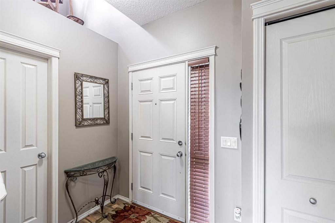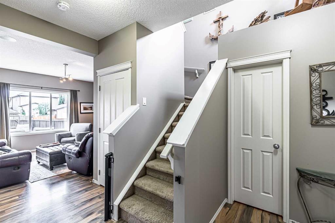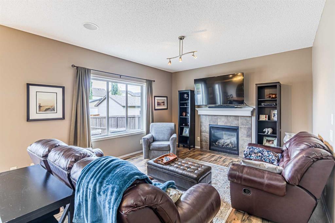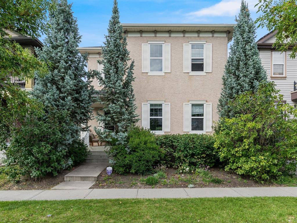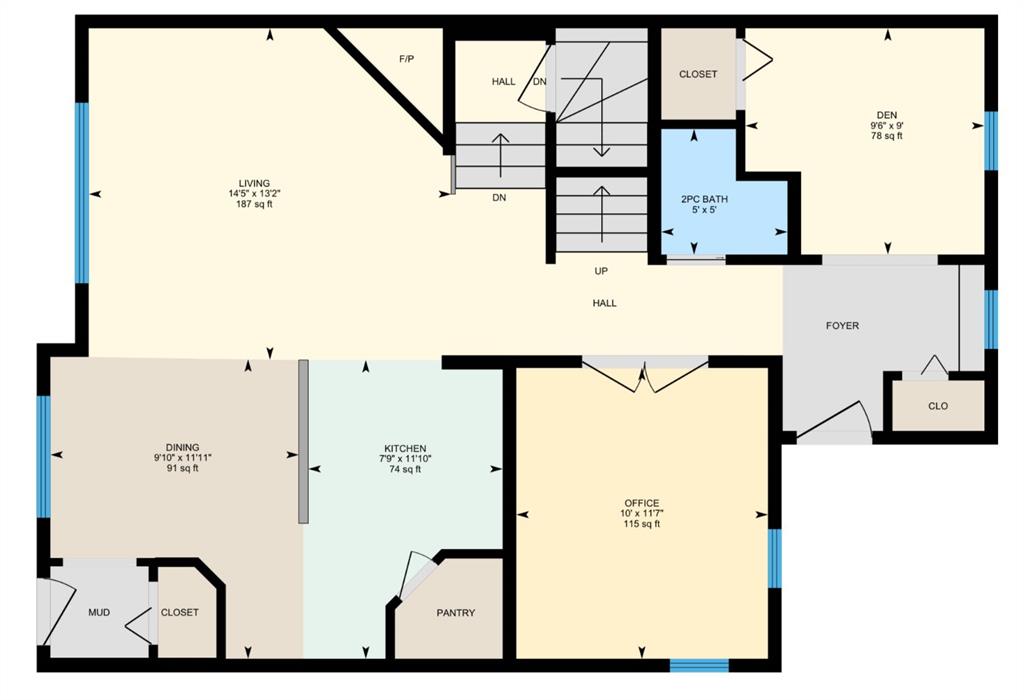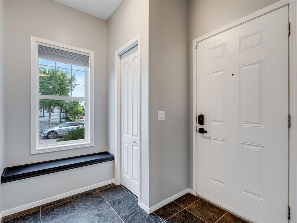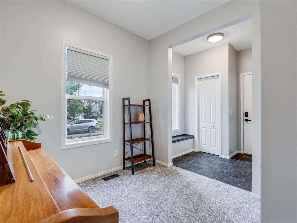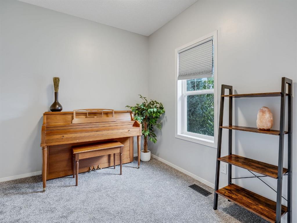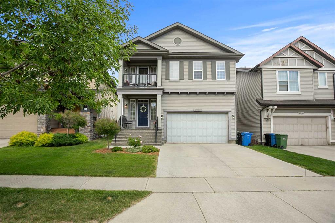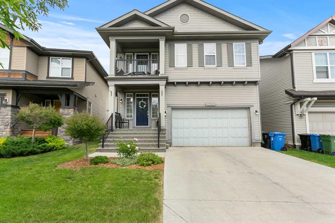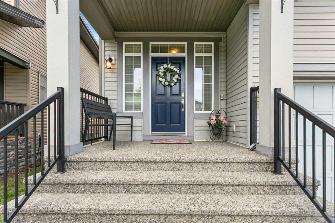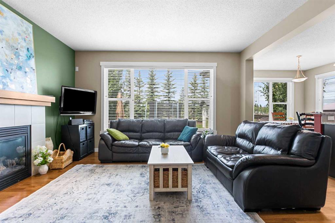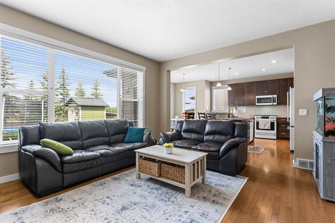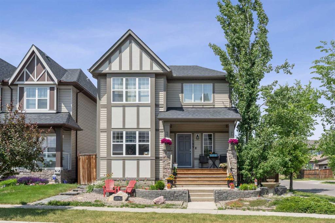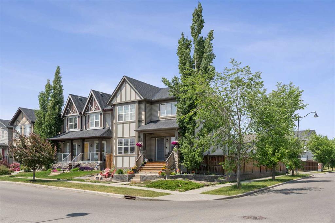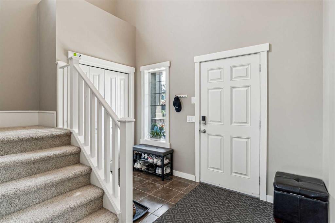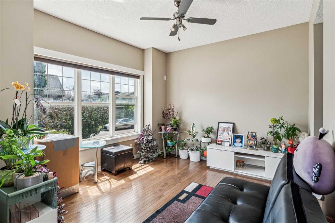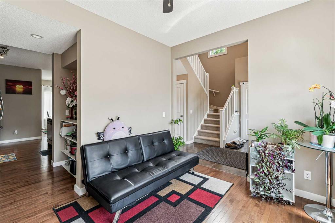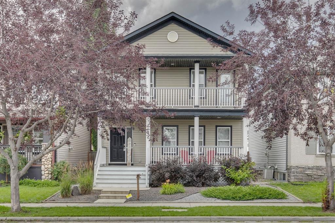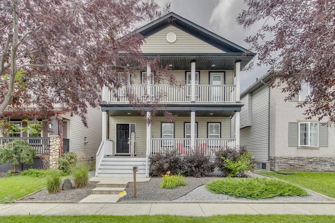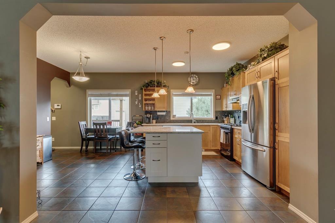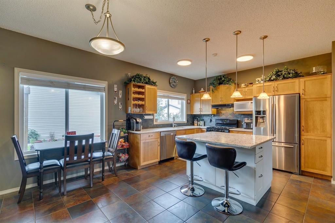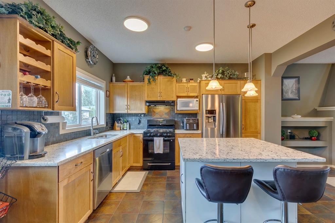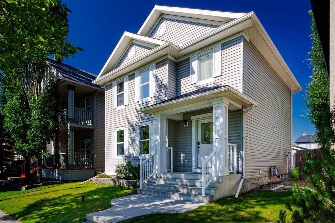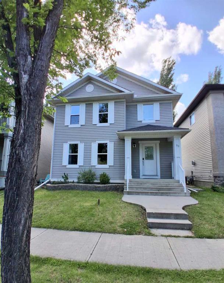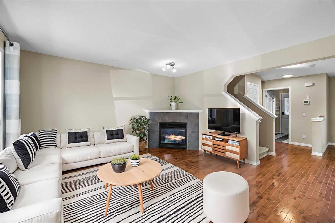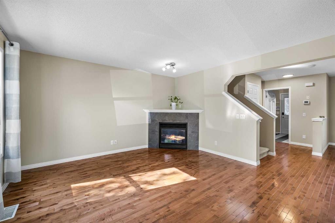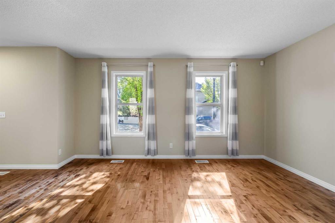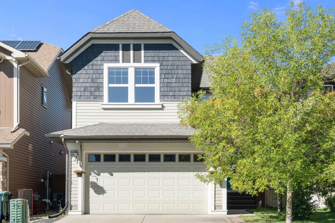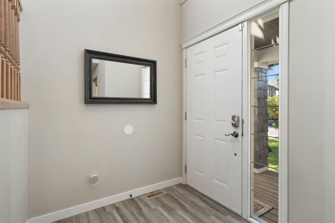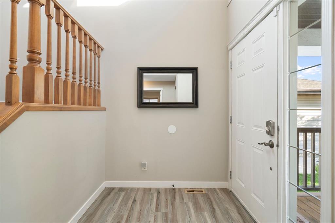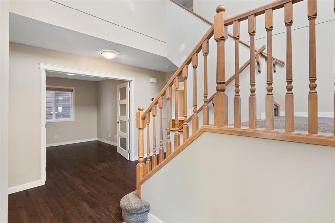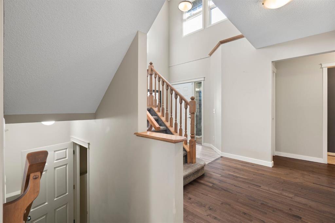71 Elgin Terrace SE
Calgary T2Z 0H6
MLS® Number: A2239398
$ 718,000
4
BEDROOMS
3 + 1
BATHROOMS
2,088
SQUARE FEET
2007
YEAR BUILT
Welcome to 71 Elgin Terrace SE – a spacious, well-maintained family home offering over 3,000 sq ft of developed living space and central A/C, on an oversized pie lot with room for a full sized recreational camper, RV, extra parking or to expand the existing double detached Garage. RPR available for review. Recent updates include a new furnace, new garage roof, quartz counters, all-new appliances (fridge, stove, dishwasher, washer, dryer), vinyl plank floors, carpeting and tile all 2022, plus upgraded lighting/hardware and plumbing throughout. Located just a few houses down from the park on a quiet terrace street. The upper level features 3 generous bedrooms, plus a large bonus room with double doors and a private balcony, perfect as a second living room or easily converted into a 4th upstairs bedroom. The primary suite includes a walk-in closet and full ensuite, with another full bathroom and linen closet completing the upstairs. On the main floor is a bright and open kitchen with corner pantry and slab-style eat-up island, connected to the spacious living and dining areas — great for entertaining. At the front of the home is a versatile flex room area that can serve as a formal dining room, home office, or play space. A powder room and laundry area (with new stainless machines, added cabinets, venting window and tile floors), are centrally located, and the home has both a full front foyer with closet, AND rear mud-room exit with bult-ins and rough-in security panel. The fully developed basement offers a spacious rec room, full bedroom with egress window, full bathroom with second soaker and roughed-in floor heat plus excellent storage — including space under the stairs and shelving in the utility room. There’s also a finished flex room space ideal for a theatre room, gaming area, home gym, or hobby room. All areas have lots of pre-wiring for data, media/theatre and hobby use. The fenced backyard offers room to play, relax, or expand your outdoor living space. Situated in sought-after McKenzie Towne, close to schools, parks, shopping, and amenities. One of the few move-in ready homes in McKenzie Towne over 2,000 sq. ft. with a finished basement and oversized double garage — this home stands out. Be sure to view the iGuide floor plans and virtual tour for the full experience.
| COMMUNITY | McKenzie Towne |
| PROPERTY TYPE | Detached |
| BUILDING TYPE | House |
| STYLE | 2 Storey |
| YEAR BUILT | 2007 |
| SQUARE FOOTAGE | 2,088 |
| BEDROOMS | 4 |
| BATHROOMS | 4.00 |
| BASEMENT | Finished, Full |
| AMENITIES | |
| APPLIANCES | Central Air Conditioner, Dishwasher, Dryer, Garage Control(s), Microwave Hood Fan, Range, Refrigerator, Washer |
| COOLING | Central Air |
| FIREPLACE | Gas, Living Room |
| FLOORING | Carpet, Tile, Vinyl Plank |
| HEATING | Fireplace(s), Forced Air |
| LAUNDRY | Laundry Room, Main Level |
| LOT FEATURES | Back Lane, Back Yard, Front Yard, Fruit Trees/Shrub(s), Landscaped, Level, No Neighbours Behind, Private |
| PARKING | Double Garage Detached |
| RESTRICTIONS | See Remarks |
| ROOF | Asphalt Shingle |
| TITLE | Fee Simple |
| BROKER | CIR Realty |
| ROOMS | DIMENSIONS (m) | LEVEL |
|---|---|---|
| 4pc Bathroom | 9`0" x 6`0" | Lower |
| Bedroom | 11`9" x 9`9" | Lower |
| Game Room | 13`10" x 11`8" | Lower |
| Media Room | 17`7" x 11`10" | Lower |
| Office | 18`9" x 10`3" | Lower |
| Furnace/Utility Room | 9`10" x 7`4" | Lower |
| Storage | 8`11" x 7`5" | Lower |
| Storage | 8`1" x 4`0" | Lower |
| Flex Space | Main | |
| Foyer | 9`11" x 5`0" | Main |
| Mud Room | 5`8" x 3`8" | Main |
| Laundry | 6`11" x 5`4" | Main |
| Pantry | 4`0" x 4`0" | Main |
| Family Room | 15`0" x 12`1" | Main |
| Living Room | 16`10" x 16`9" | Main |
| Kitchen | 13`4" x 12`4" | Main |
| Dining Room | 11`8" x 9`0" | Main |
| 2pc Bathroom | 5`6" x 4`11" | Main |
| Bonus Room | 12`5" x 12`4" | Upper |
| Balcony | 10`8" x 5`8" | Upper |
| 4pc Bathroom | 8`1" x 5`1" | Upper |
| 5pc Ensuite bath | 9`0" x 8`6" | Upper |
| Bedroom - Primary | 15`0" x 13`0" | Upper |
| Bedroom | 12`8" x 12`2" | Upper |
| Bedroom | 11`9" x 9`11" | Upper |
| Walk-In Closet | 7`5" x 5`4" | Upper |
| Walk-In Closet | 5`4" x 3`8" | Upper |

