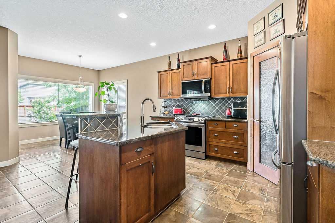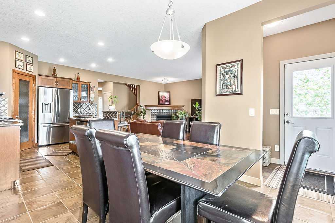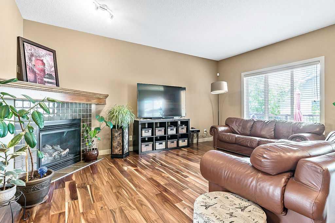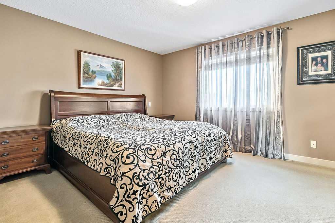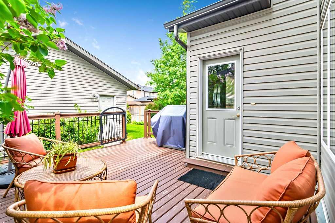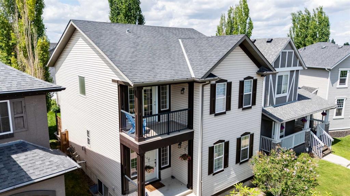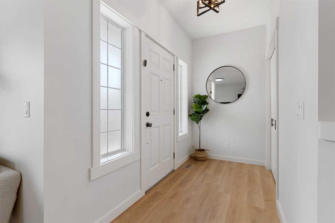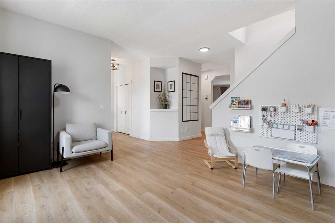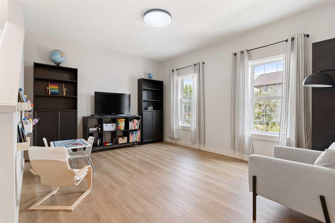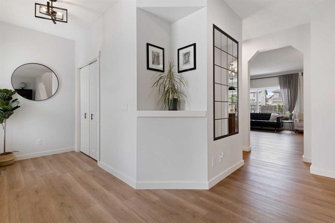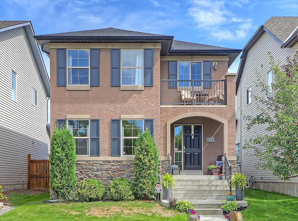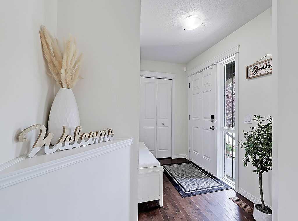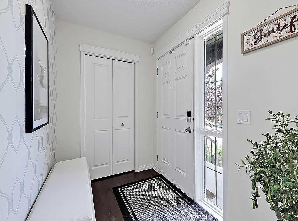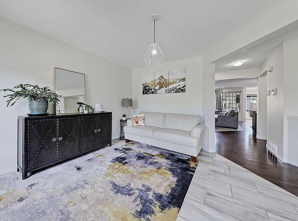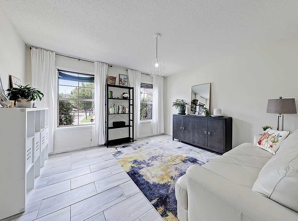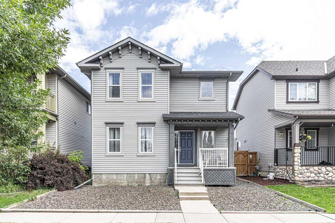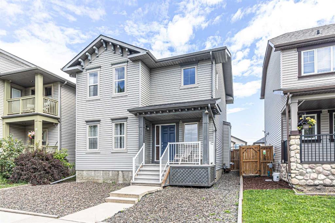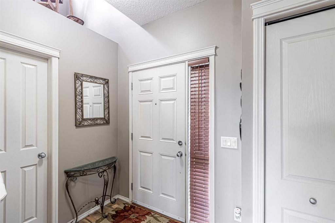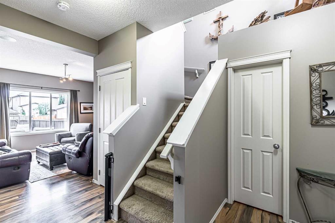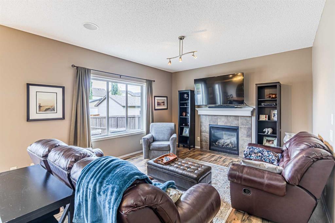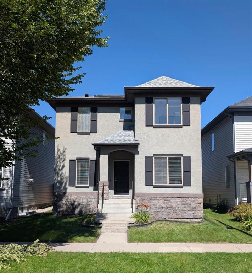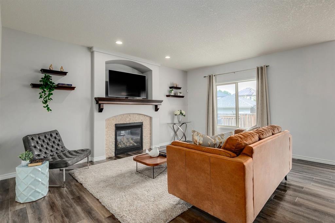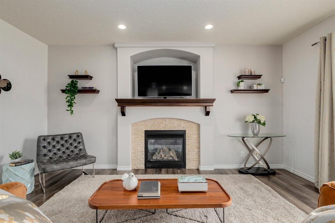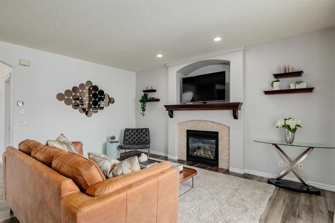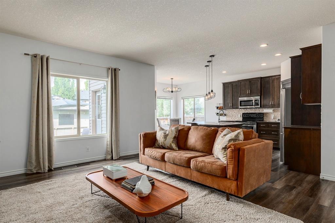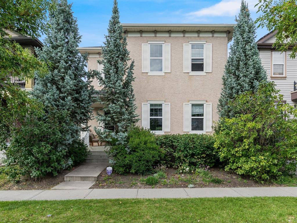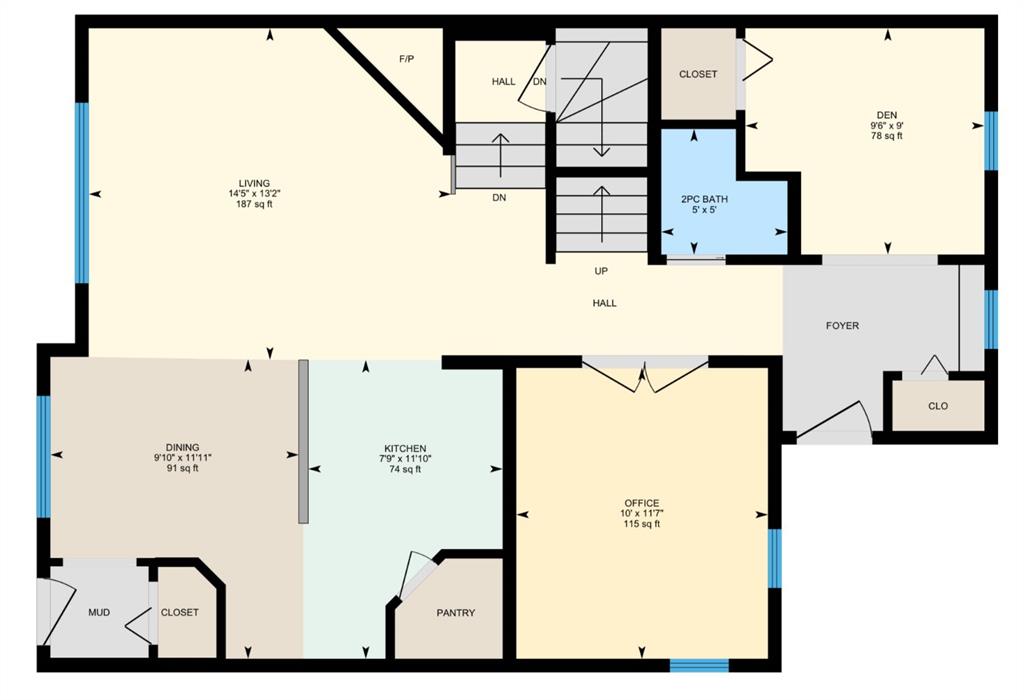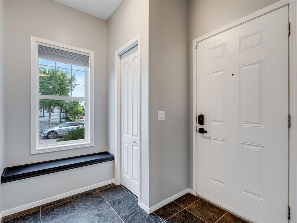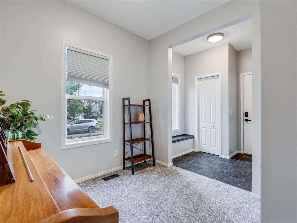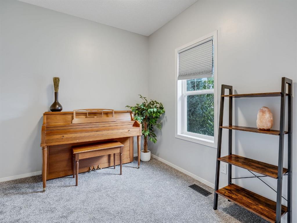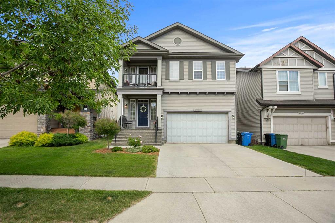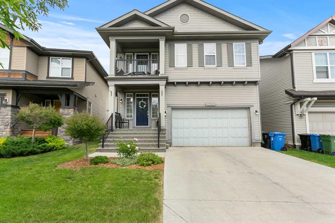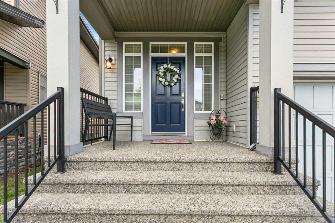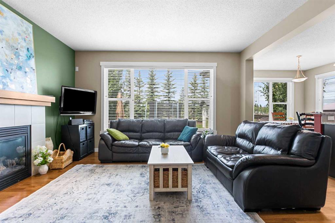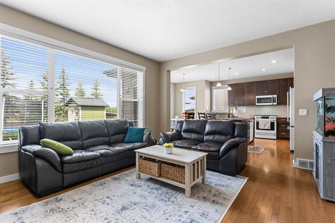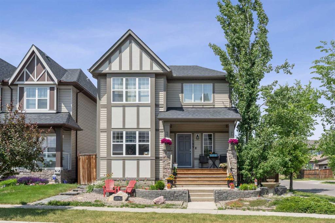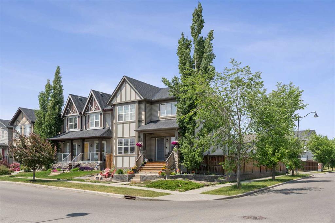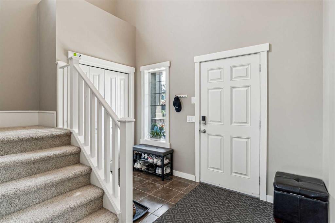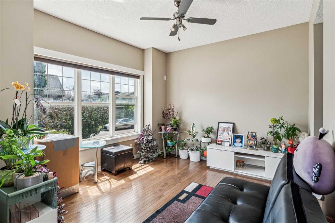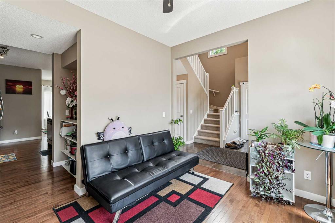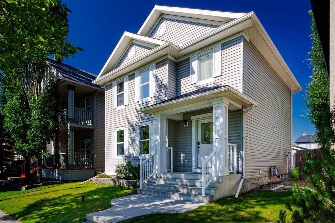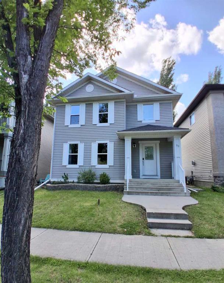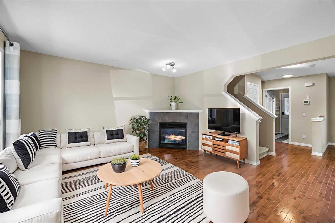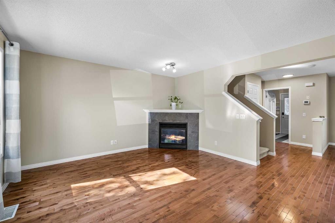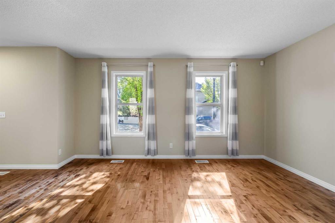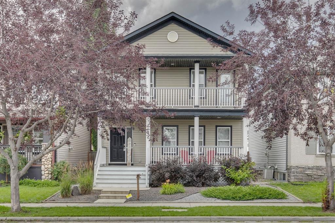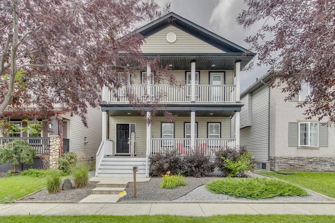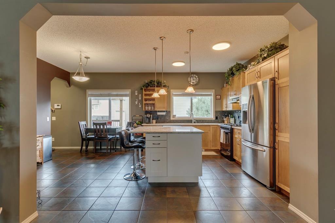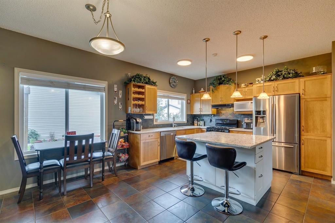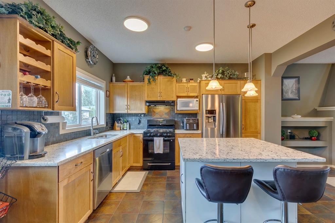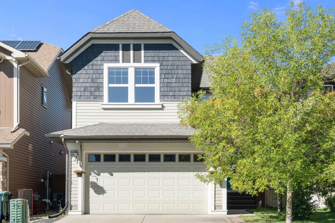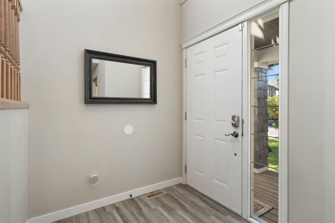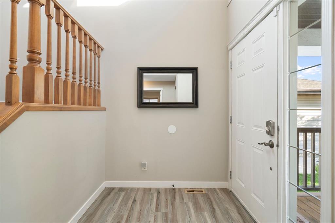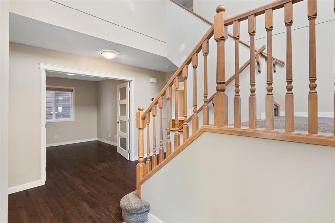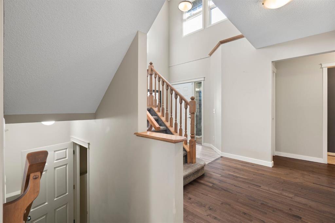47 Elgin Terrace SE
Calgary T2Z 3Y6
MLS® Number: A2228773
$ 664,900
3
BEDROOMS
2 + 1
BATHROOMS
2,028
SQUARE FEET
2007
YEAR BUILT
Looking for the perfect place for your family to call home? This beautiful and well-kept Cardel home, shows pride of ownership throughout. Highlights of this home include 2220+ sq ft of living space, neutral color palette, main floor den/flex room, open floor plan w/ handscraped maple hardwood floor and tile throughout, spacious kitchen boasting maple cabinetry, unique tile backsplash, granite countertops, s/s appliances, raised eating bar, corner pantry w/ decorative glass door, main floor laundry room, corner gas fireplace w/ tile surround and A/C. Upstairs includes large bonus room with balcony, 3 generous sized bedrooms, with master featuring 5 pc ensuite (corner soaker tub AND walk in shower) and walk-in closet. Backyard is fabulous, with mature landscaping, large patio and double detached garage. No pet/no smoking home. First time offered on the market! Homes like this don't come around very often - call to book your showing today!
| COMMUNITY | McKenzie Towne |
| PROPERTY TYPE | Detached |
| BUILDING TYPE | House |
| STYLE | 2 Storey |
| YEAR BUILT | 2007 |
| SQUARE FOOTAGE | 2,028 |
| BEDROOMS | 3 |
| BATHROOMS | 3.00 |
| BASEMENT | Full, Unfinished |
| AMENITIES | |
| APPLIANCES | Central Air Conditioner, Dishwasher, Dryer, Garage Control(s), Gas Range, Microwave Hood Fan, Refrigerator, See Remarks, Washer, Window Coverings |
| COOLING | Central Air |
| FIREPLACE | Gas, See Remarks, Tile |
| FLOORING | Carpet, Ceramic Tile, Hardwood |
| HEATING | Forced Air, Natural Gas |
| LAUNDRY | Main Level |
| LOT FEATURES | Back Lane, Few Trees, Landscaped, Lawn, Low Maintenance Landscape, See Remarks, Street Lighting, Treed |
| PARKING | Double Garage Detached, Oversized |
| RESTRICTIONS | Restrictive Covenant |
| ROOF | Asphalt Shingle |
| TITLE | Fee Simple |
| BROKER | RE/MAX Landan Real Estate |
| ROOMS | DIMENSIONS (m) | LEVEL |
|---|---|---|
| Entrance | 5`5" x 7`10" | Main |
| Flex Space | 13`0" x 14`0" | Main |
| Living Room | 12`10" x 17`2" | Main |
| Dining Room | 9`10" x 12`7" | Main |
| Kitchen | 10`6" x 12`4" | Main |
| Laundry | 5`7" x 8`6" | Main |
| Mud Room | 4`1" x 6`7" | Main |
| 2pc Bathroom | 4`8" x 5`0" | Main |
| 5pc Ensuite bath | 10`5" x 11`0" | Upper |
| 4pc Bathroom | 5`0" x 8`10" | Upper |
| Bedroom - Primary | 12`0" x 14`0" | Upper |
| Bedroom | 10`0" x 10`5" | Upper |
| Bedroom | 10`0" x 10`6" | Upper |
| Bonus Room | 12`3" x 14`0" | Upper |




