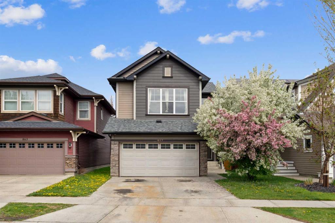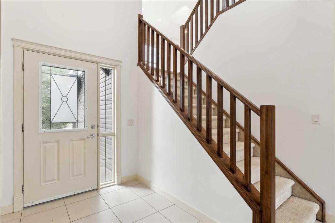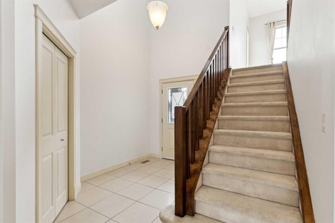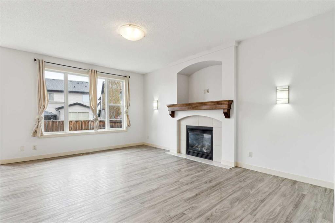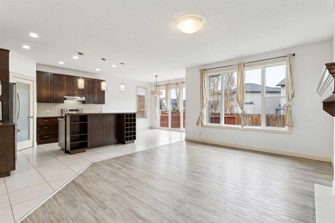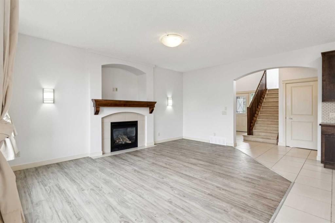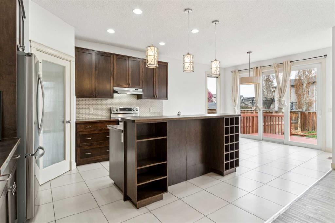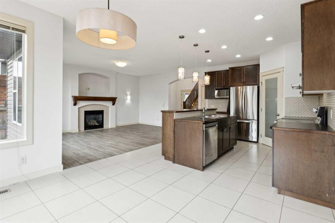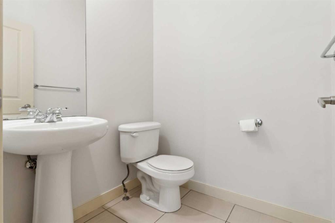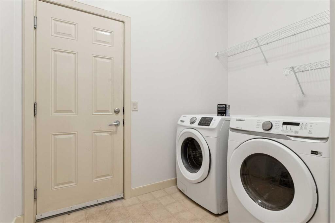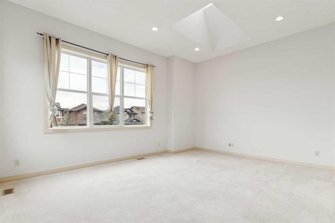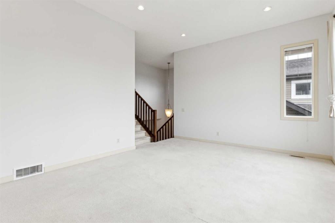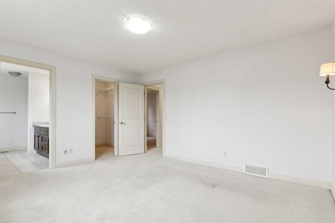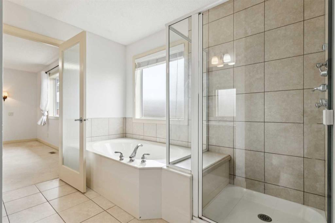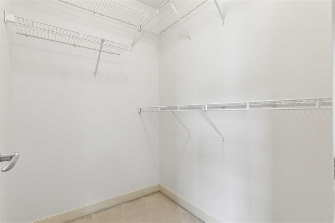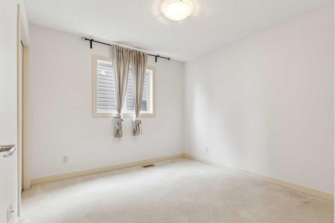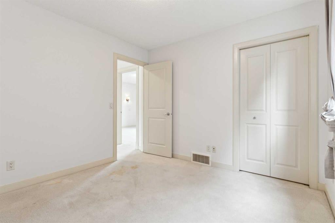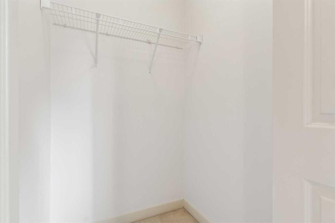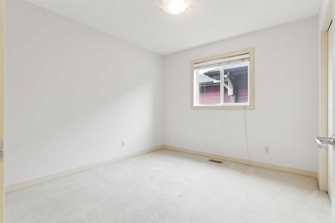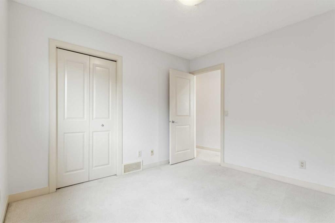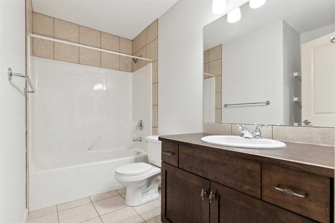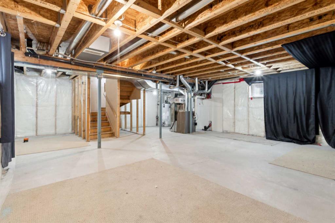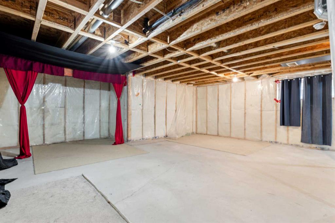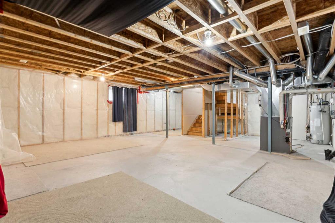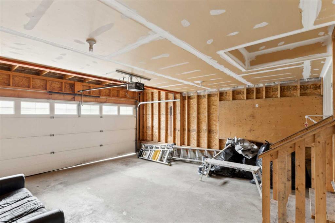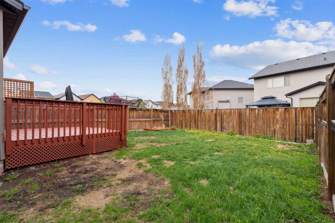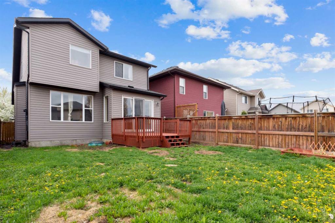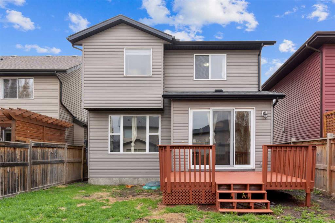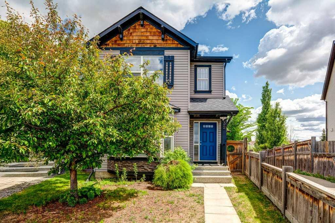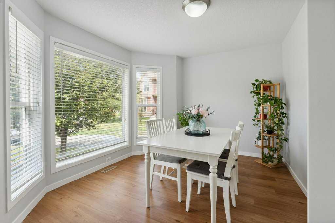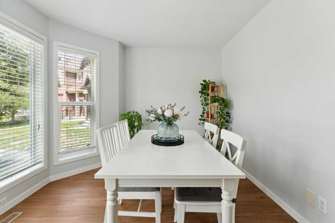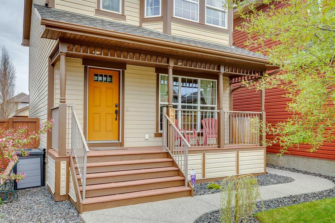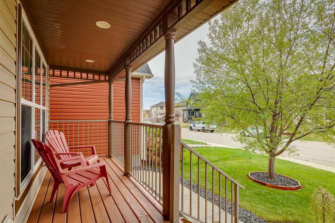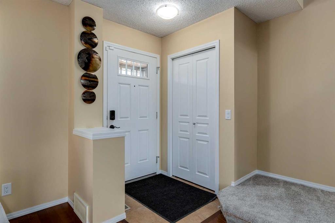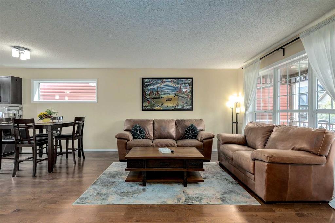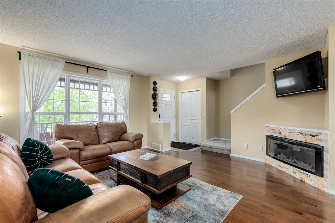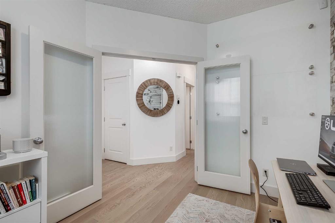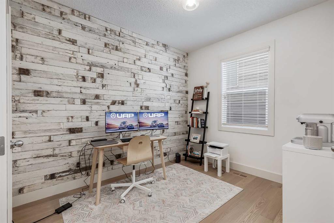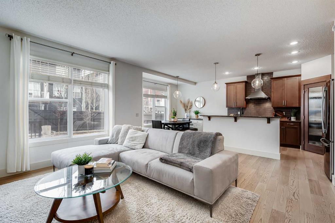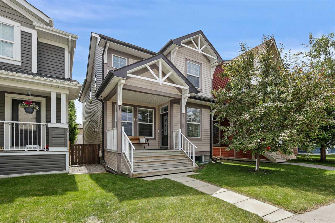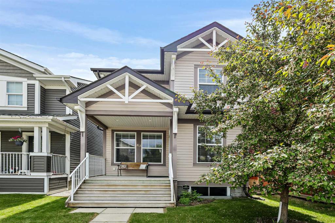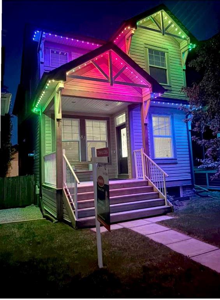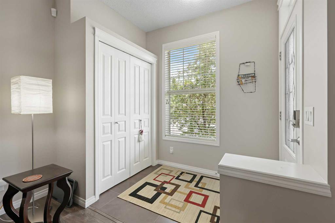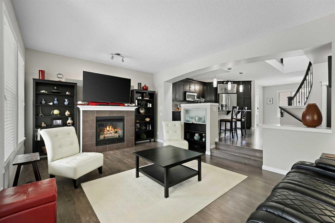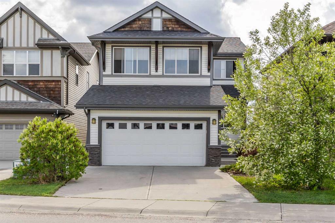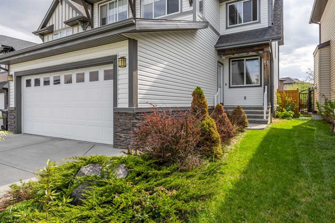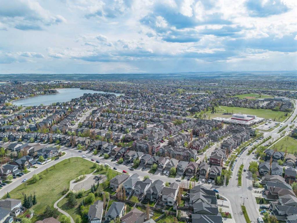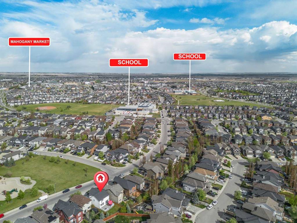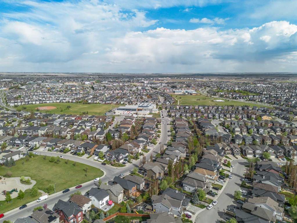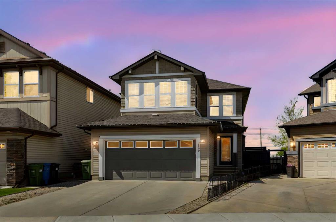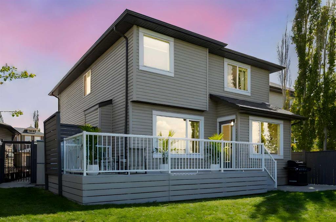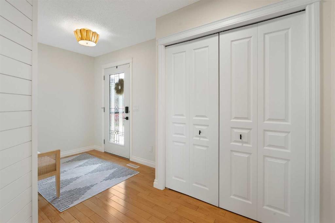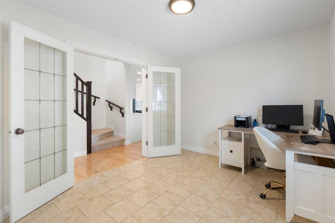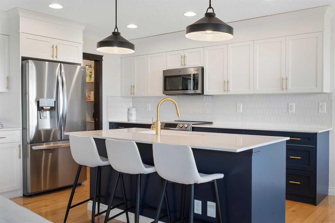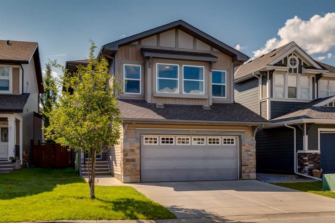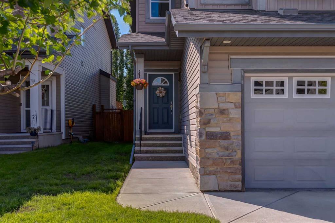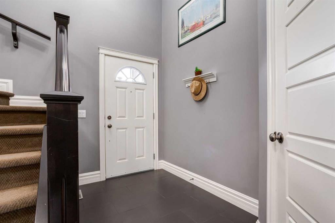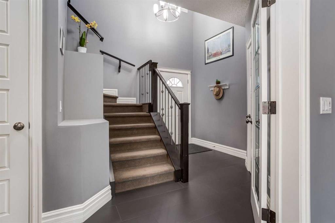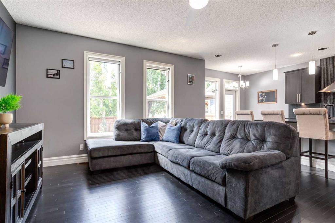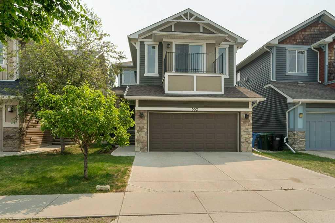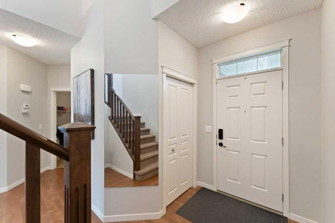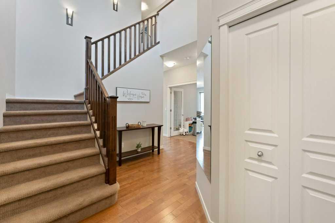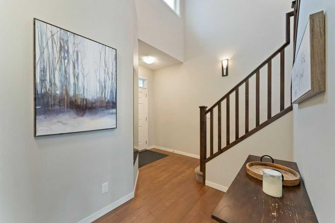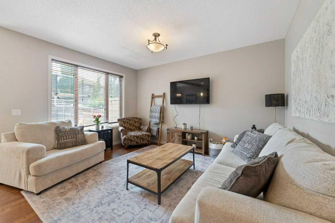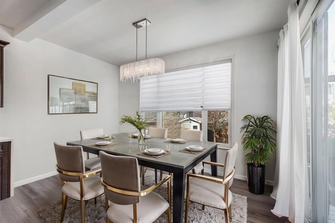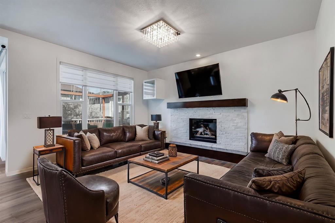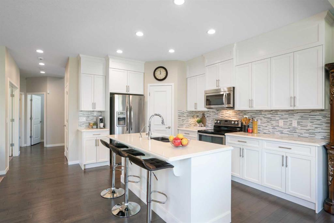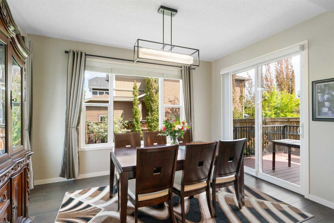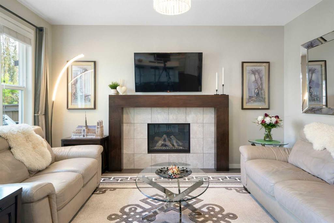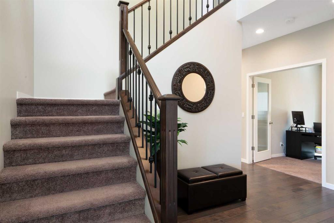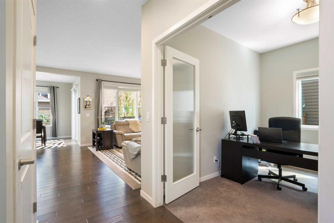867 Auburn Bay Boulevard SE
Calgary T3M0H6
MLS® Number: A2221866
$ 735,000
3
BEDROOMS
2 + 1
BATHROOMS
1,926
SQUARE FEET
2007
YEAR BUILT
Open House, Sunday June 15, 2025, 1:00pm-3:00. Welcome to this wonderful family home in a perfect family neighborhood with an unparalleled blend of modern community-focused living. Located perfectly across the street from two schools and is a quick walk to the amazing community lake. The main floor features a spacious family room and versatile dining area adjoining the kitchen, centered around a cozy gas fireplace, a versatile formal dining room, and a convenient 2-piece bathroom, creating a wonderful space for both family and entertaining guests. Upstairs, the home continues to impress with three generously sized bedrooms, including a big primary suite that offers a 5-piece ensuite with a tub, vanity, and a separate shower, plus an expansive walk-in closet. An additional 4-piece bathroom, and versatile bonus room, perfect for family entertainment or a home office. Step out on to a nice deck for a bar-b-q and enjoy the backyard on those nice summer nights. Enjoy the best of Auburn Bay's community amenities. With exclusive lake access, you can indulge in year-round activities from paddle boarding to ice skating. The community clubhouse, tennis & pickleball courts.
| COMMUNITY | Auburn Bay |
| PROPERTY TYPE | Detached |
| BUILDING TYPE | House |
| STYLE | 2 Storey |
| YEAR BUILT | 2007 |
| SQUARE FOOTAGE | 1,926 |
| BEDROOMS | 3 |
| BATHROOMS | 3.00 |
| BASEMENT | Full, Unfinished |
| AMENITIES | |
| APPLIANCES | Dishwasher, Dryer, Electric Stove, Refrigerator, Washer |
| COOLING | None |
| FIREPLACE | Gas |
| FLOORING | Carpet, Tile, Vinyl |
| HEATING | Forced Air, Natural Gas |
| LAUNDRY | Main Level |
| LOT FEATURES | City Lot, Rectangular Lot |
| PARKING | Concrete Driveway, Double Garage Attached |
| RESTRICTIONS | None Known |
| ROOF | Asphalt Shingle |
| TITLE | Fee Simple |
| BROKER | Diamond Realty & Associates LTD. |
| ROOMS | DIMENSIONS (m) | LEVEL |
|---|---|---|
| Living Room | 17`7" x 12`11" | Main |
| Dining Room | 11`11" x 8`11" | Main |
| Kitchen | 12`6" x 10`11" | Main |
| Laundry | 10`8" x 5`9" | Main |
| 2pc Ensuite bath | 5`4" x 4`11" | Main |
| Bonus Room | 17`11" x 13`11" | Second |
| Bedroom - Primary | 14`4" x 11`11" | Second |
| Bedroom | 10`4" x 10`1" | Second |
| Bedroom | 10`8" x 9`11" | Second |
| 5pc Ensuite bath | 10`4" x 8`10" | Second |
| 4pc Bathroom | 9`6" x 4`11" | Second |

