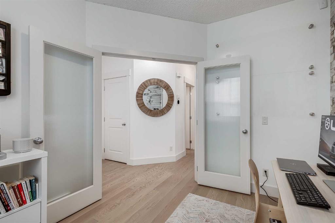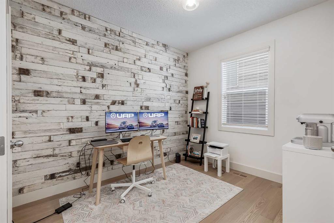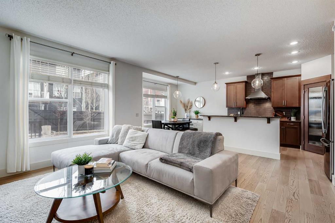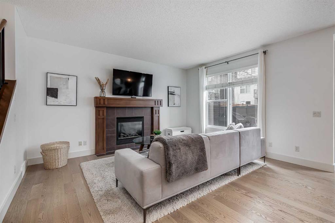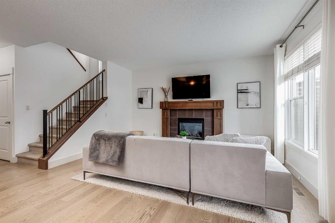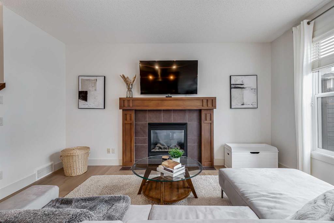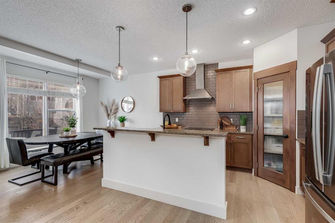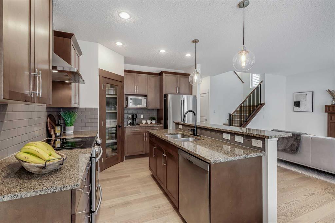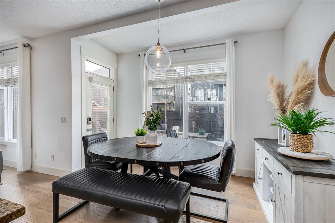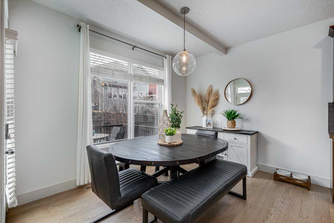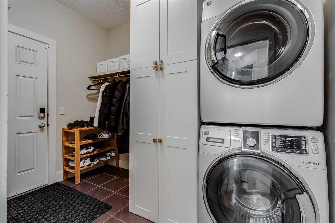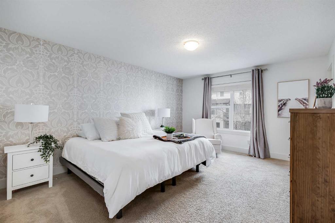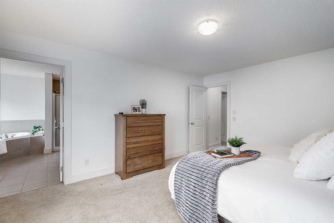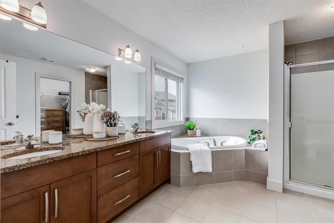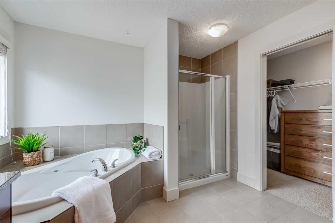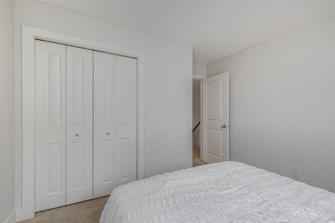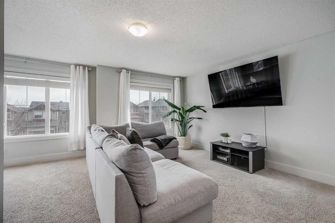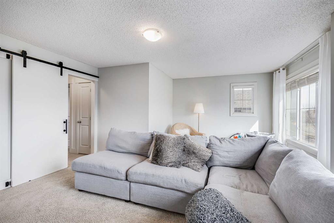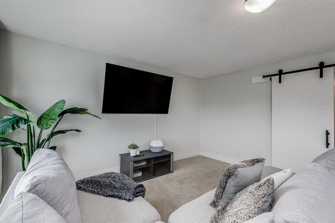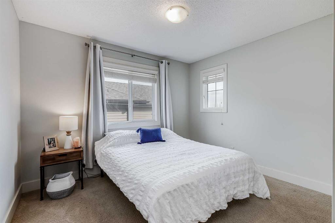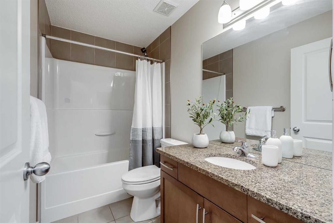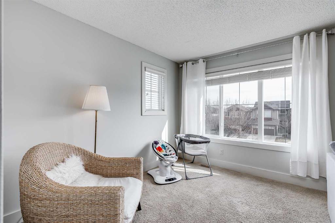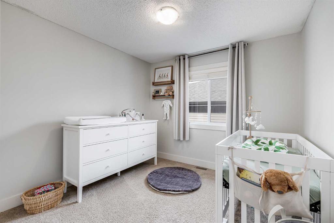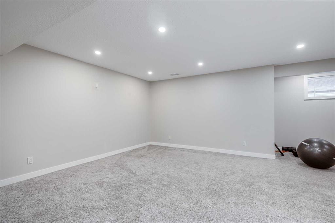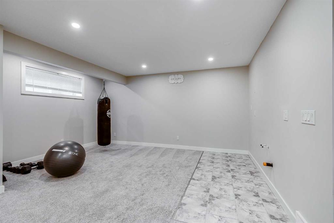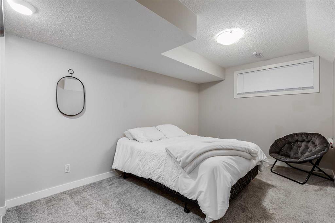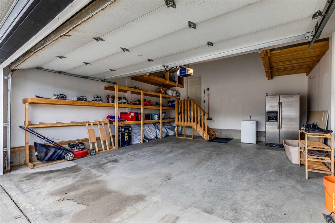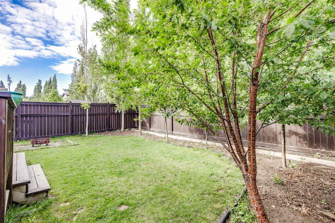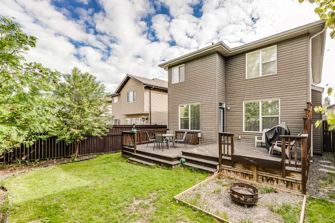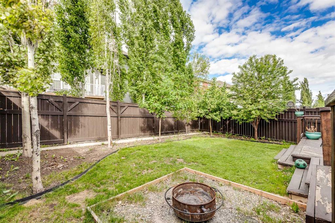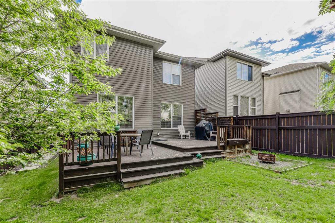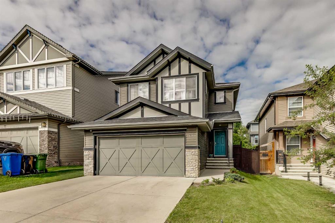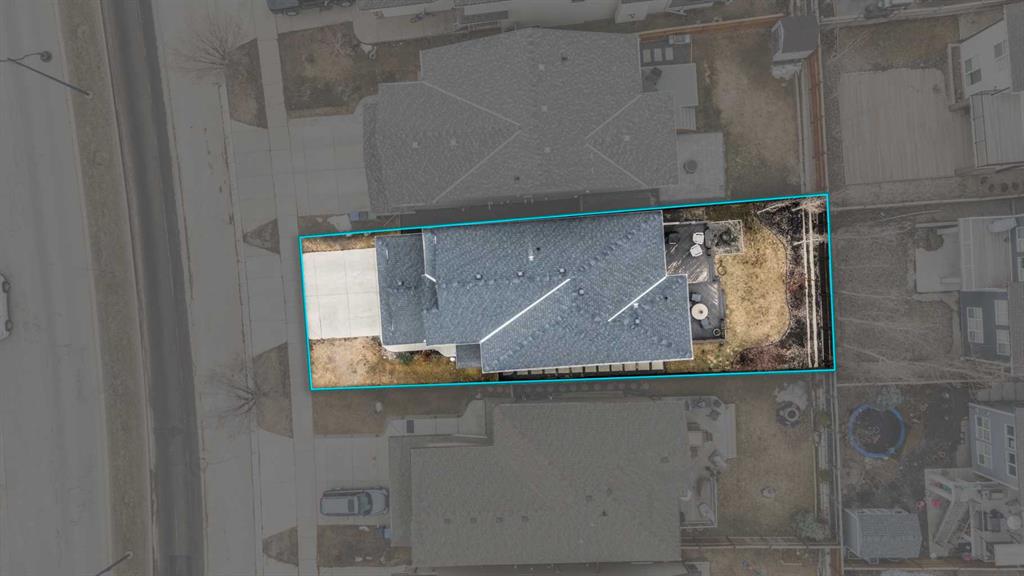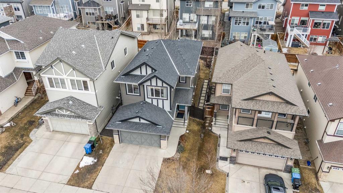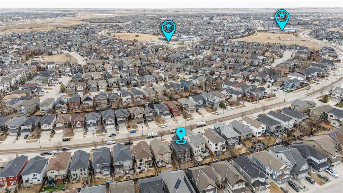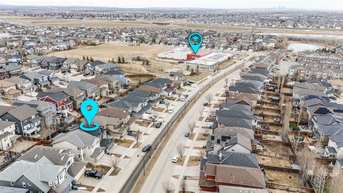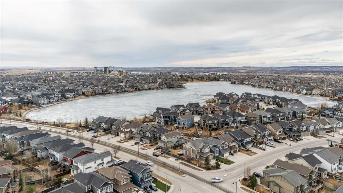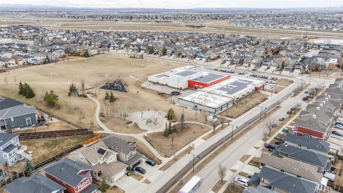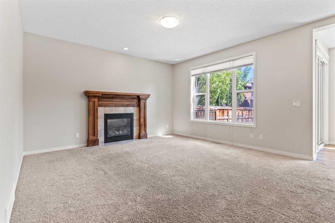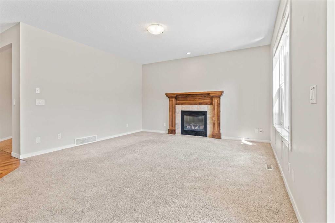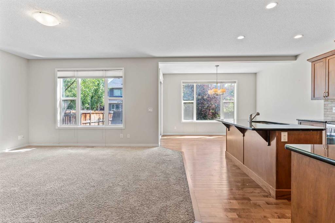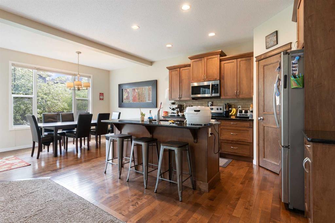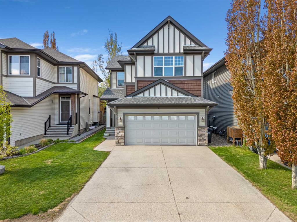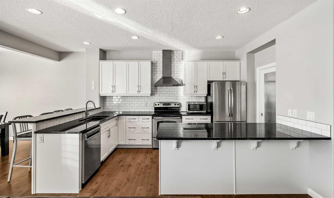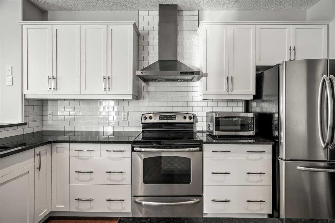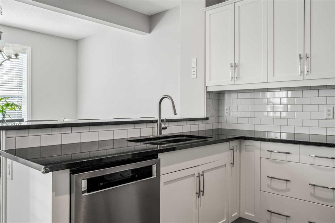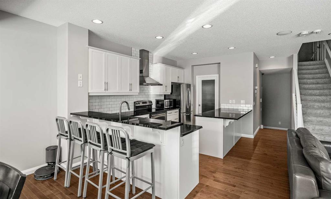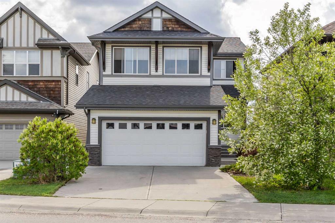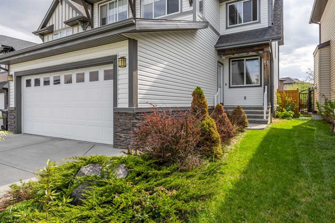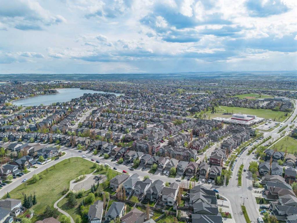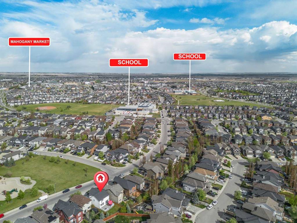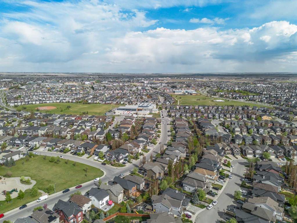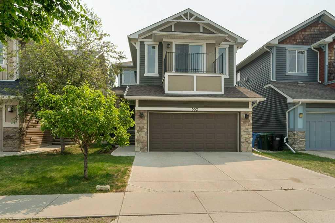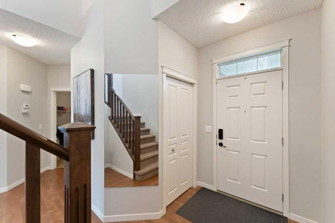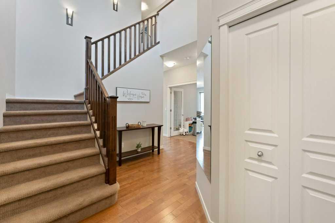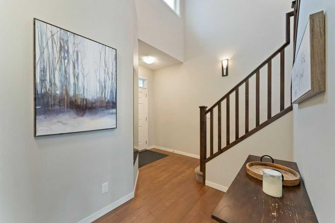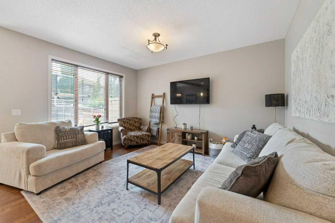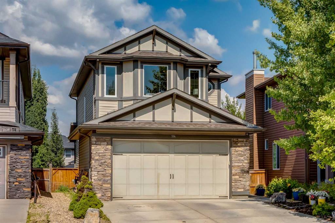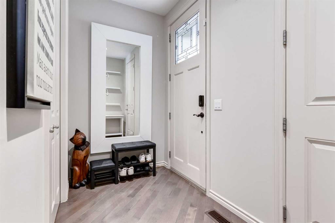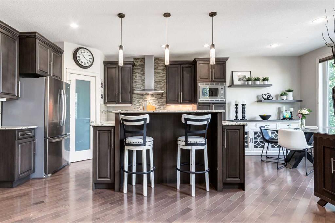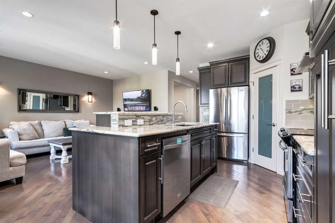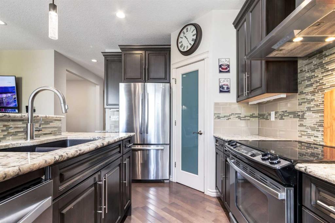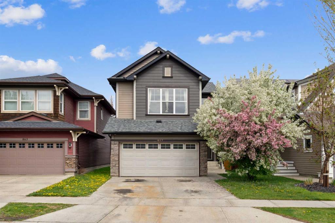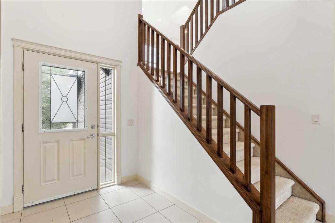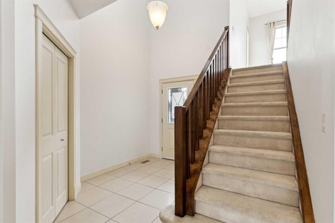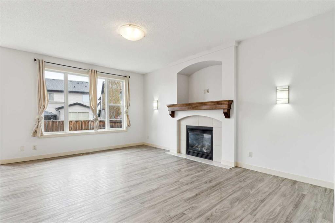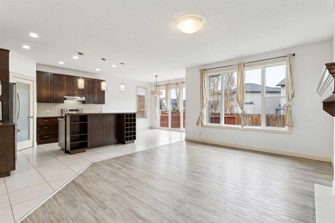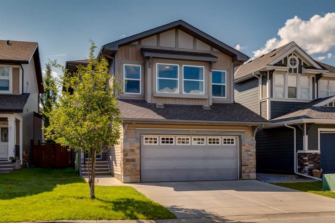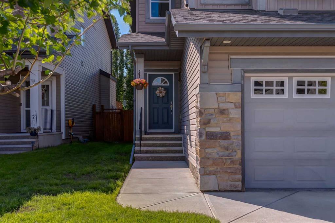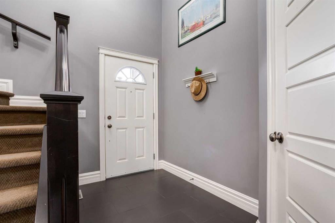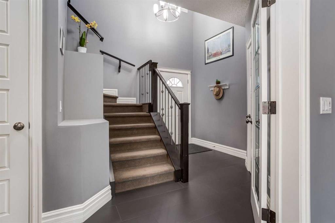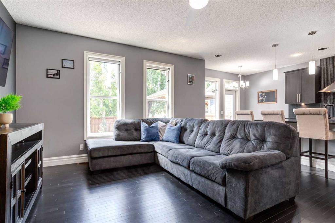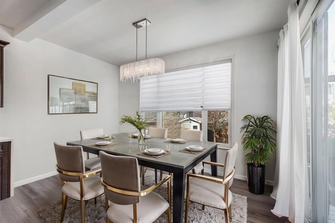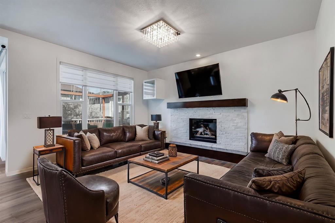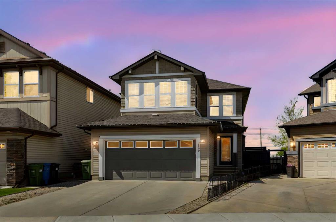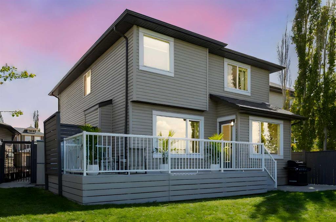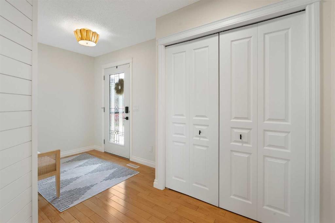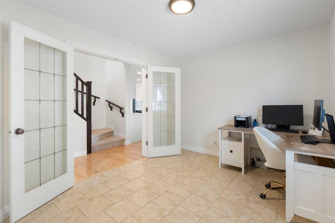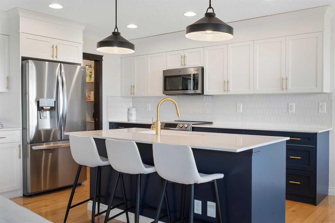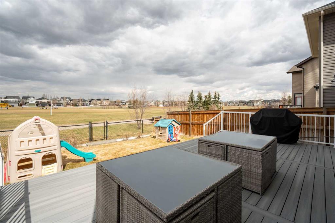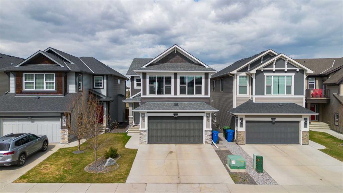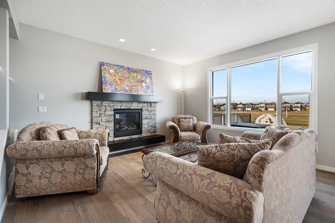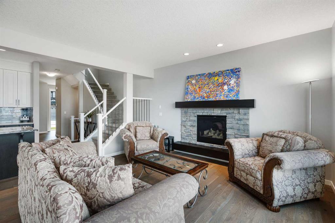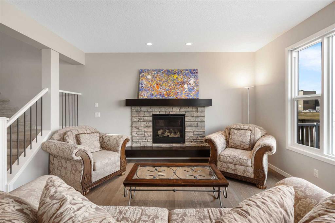73 Auburn Bay Avenue SE
Calgary T3M 0K6
MLS® Number: A2203671
$ 787,900
4
BEDROOMS
3 + 1
BATHROOMS
2,109
SQUARE FEET
2011
YEAR BUILT
Nestled in the heart of Auburn Bay, one of Calgary’s most desirable lake communities, this spacious and thoughtfully designed two-storey home offers over 3,000 sq ft of living space across three levels. With 4 bedrooms, 3.5 bathrooms, and a double attached garage, this home offers modern comfort and family-friendly functionality. The front foyer opens to rich hardwood floors, 9-ft ceilings, and large windows that fill the main level with warm, natural light. Just off the entrance, French doors open into a private home office—ideal for remote work or quiet study. The heart of the home is the expansive, open concept kitchen, living, and dining area, purpose-built for gathering and entertaining. The kitchen is a standout with its elegant wood cabinetry, granite countertops, stainless steel appliances, and corner pantry. A large island with seating provides extra prep space and is perfect for casual meals or conversation. The adjacent dining area easily accommodates a full-sized table for family dinners or hosting guests, while the living room centers around a gas fireplace—adding a cozy touch during cooler months. Practical design meets convenience in the mudroom, which features full-sized stacked laundry and direct access to the garage. A two-piece powder room completes the main floor. Upstairs, a spacious bonus room with a privacy door offers flexibility as a second family room or playroom. The primary suite serves as a serene retreat, complete with a walk-in closet and a luxurious five-piece ensuite that includes dual vanities, a deep soaker tub, and a separate shower. Two additional bedrooms and a four-piece bathroom provide ample space for family or guests. The fully finished basement adds even more versatility. The massive rec room provides ample space for a home theatre or gym. A rough-in for a wet bar is ready for your personal touch. An additional bedroom and a three-piece bathroom make this level ideal for visitors, older children, or extended family. There’s also dedicated storage space to keep things organized and out of sight. Step outside to the beautifully landscaped backyard. A large two-tiered deck offers plenty of room for outdoor dining, lounging, or summer BBQs, while the surrounding mature trees and grassy area provide privacy and green space for play or relaxation. Enjoy year-round comfort with central A/C and peace of mind from 2024 updates, including a new hot water tank and fridge. Living in Auburn Bay is more than just owning a home—it’s a lifestyle. Centered around a 43-acre lake, the community offers beaches, parks, and year-round activities like tennis, skating, and fishing. Auburn House anchors it all with events and amenities including a park, gym, and amphitheatre. Families will appreciate being just steps from Auburn Bay School and Lakeshore School, with additional education options nearby. Enjoy quick access to Stoney and Deerfoot Trails, with nearby amenities like the South Health Campus, Seton YMCA, shops and restaurants.
| COMMUNITY | Auburn Bay |
| PROPERTY TYPE | Detached |
| BUILDING TYPE | House |
| STYLE | 2 Storey |
| YEAR BUILT | 2011 |
| SQUARE FOOTAGE | 2,109 |
| BEDROOMS | 4 |
| BATHROOMS | 4.00 |
| BASEMENT | Finished, Full |
| AMENITIES | |
| APPLIANCES | Dishwasher, Dryer, Refrigerator, Stove(s), Washer, Window Coverings |
| COOLING | Central Air |
| FIREPLACE | Gas, Living Room, Mantle, Tile |
| FLOORING | Carpet, Hardwood, Tile |
| HEATING | Forced Air, Natural Gas |
| LAUNDRY | Main Level |
| LOT FEATURES | Landscaped, Treed |
| PARKING | Double Garage Attached |
| RESTRICTIONS | Easement Registered On Title, Restrictive Covenant |
| ROOF | Asphalt Shingle |
| TITLE | Fee Simple |
| BROKER | Real Broker |
| ROOMS | DIMENSIONS (m) | LEVEL |
|---|---|---|
| 3pc Bathroom | 10`5" x 5`2" | Basement |
| Bedroom | 17`0" x 9`9" | Basement |
| Game Room | 23`11" x 18`11" | Basement |
| Furnace/Utility Room | 6`9" x 13`10" | Basement |
| 2pc Bathroom | 4`7" x 5`8" | Main |
| Dining Room | 12`0" x 9`8" | Main |
| Foyer | 11`2" x 6`3" | Main |
| Kitchen | 11`4" x 12`7" | Main |
| Laundry | 6`8" x 10`2" | Main |
| Living Room | 13`10" x 15`3" | Main |
| Office | 11`2" x 9`6" | Main |
| 4pc Bathroom | 9`0" x 5`0" | Second |
| 5pc Ensuite bath | 12`0" x 10`7" | Second |
| Bedroom | 12`1" x 10`1" | Second |
| Bedroom | 12`1" x 11`1" | Second |
| Family Room | 19`1" x 15`11" | Second |
| Bedroom - Primary | 12`10" x 15`8" | Second |
| Walk-In Closet | 12`1" x 4`5" | Second |



