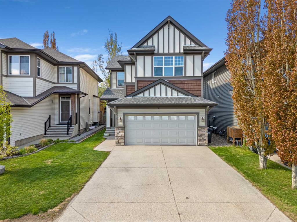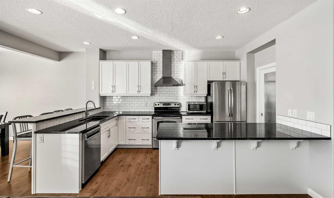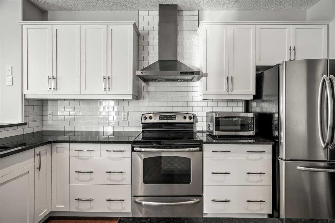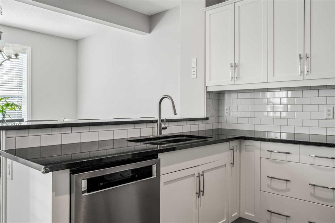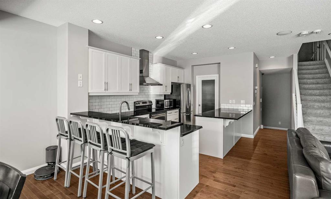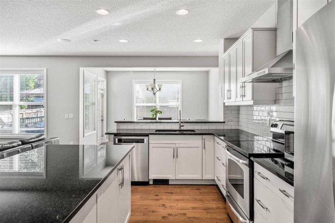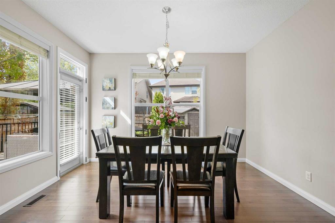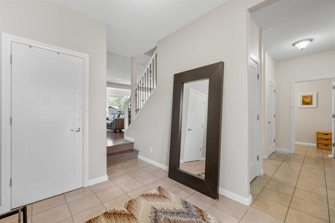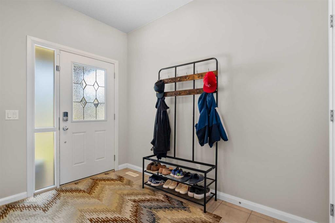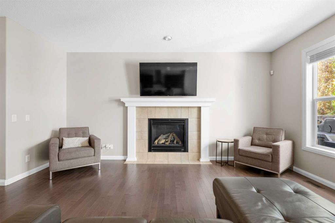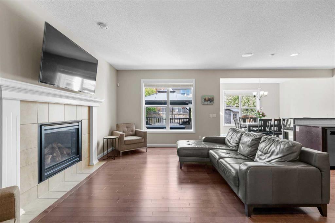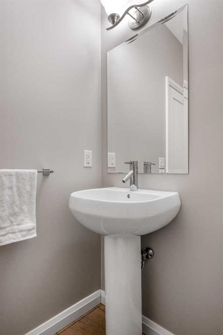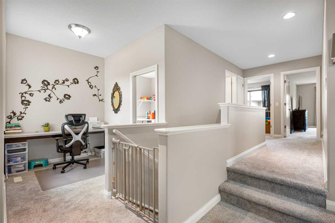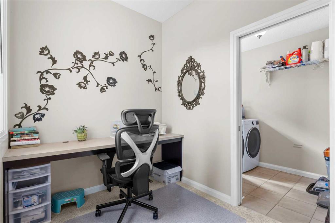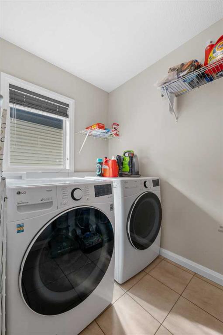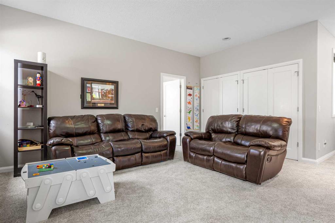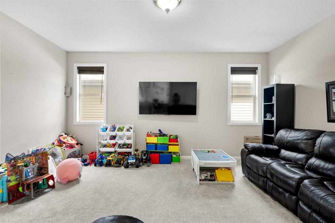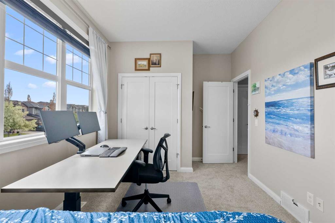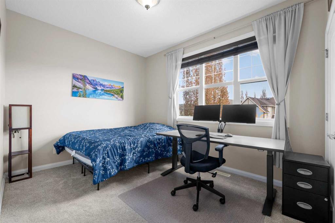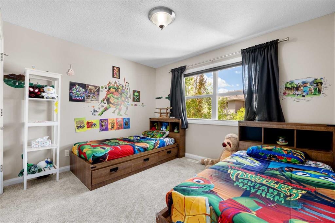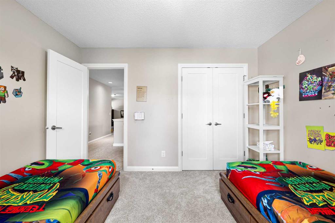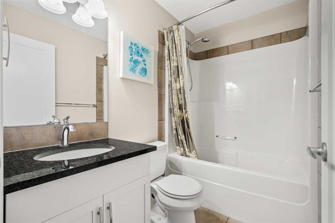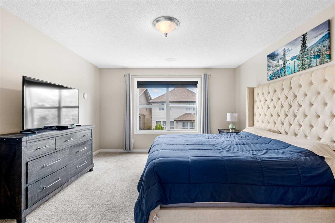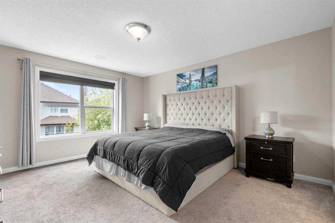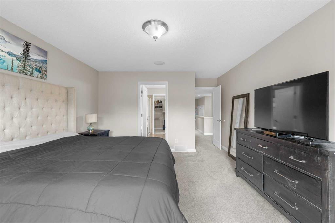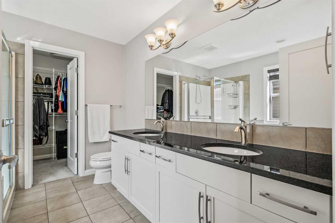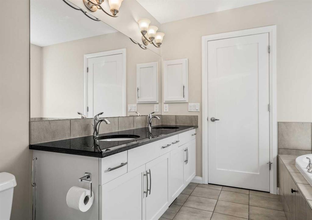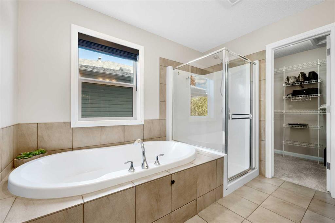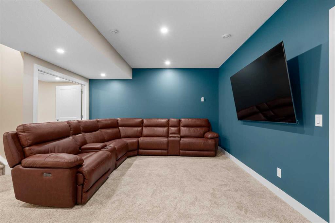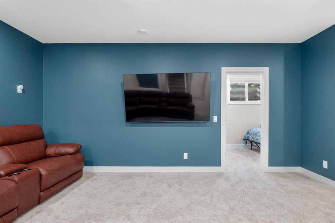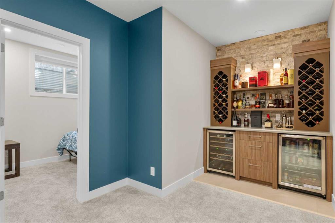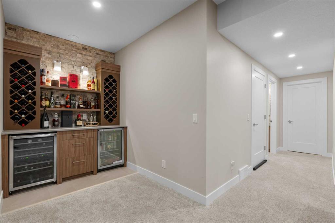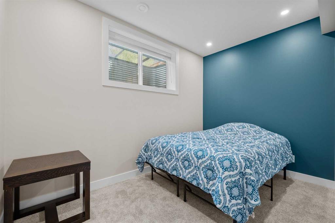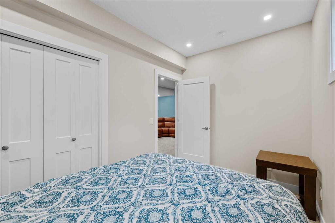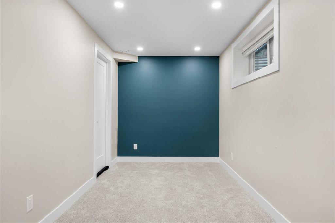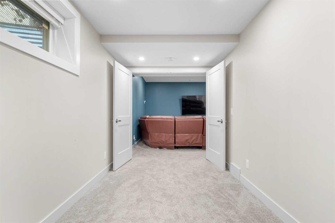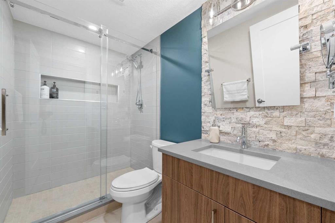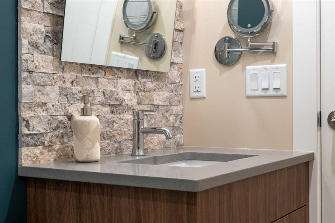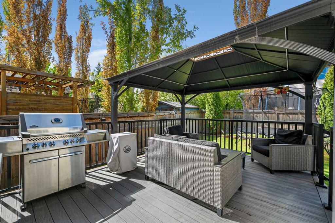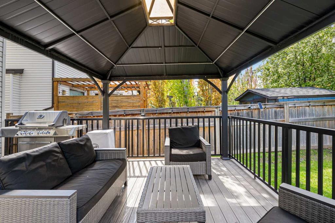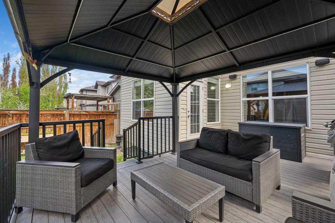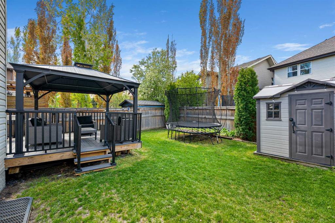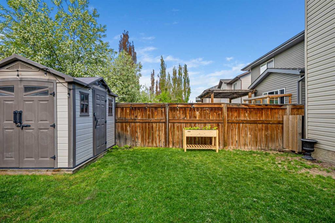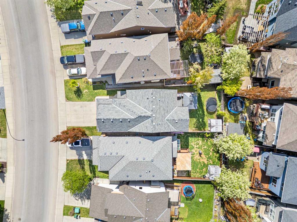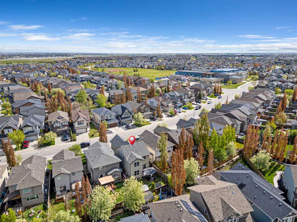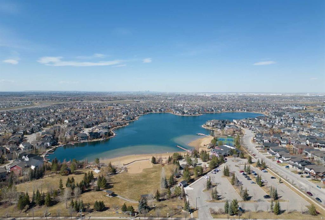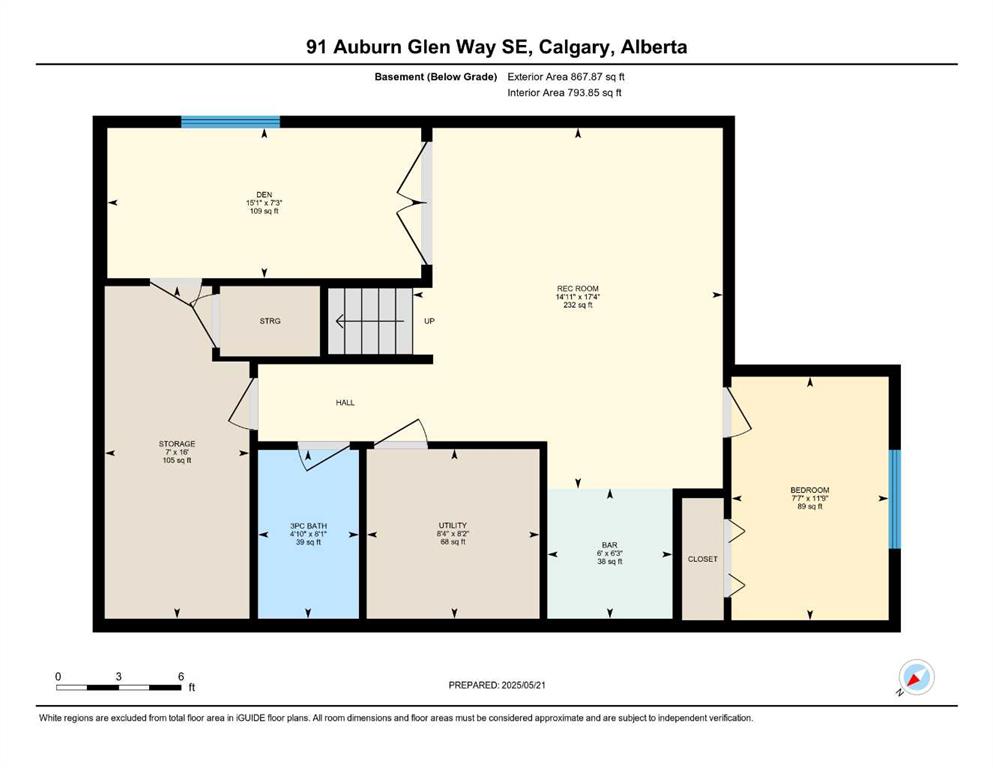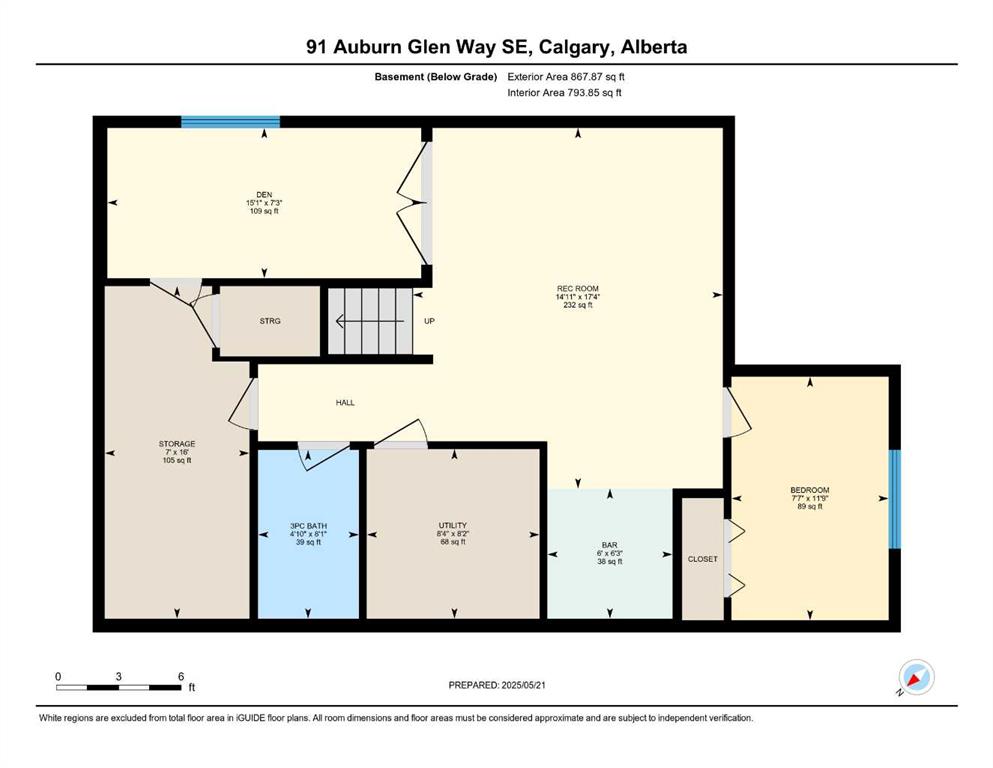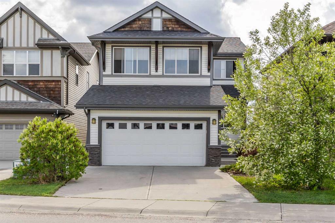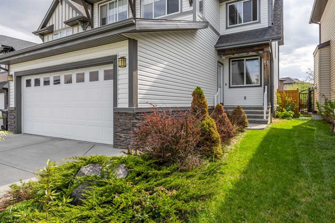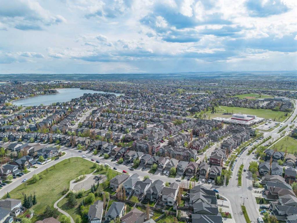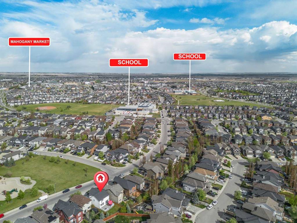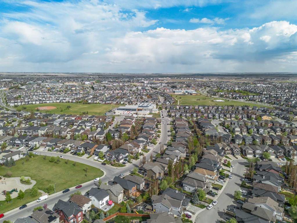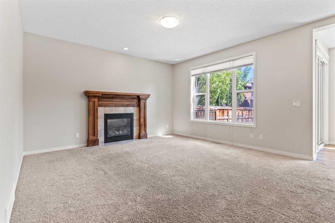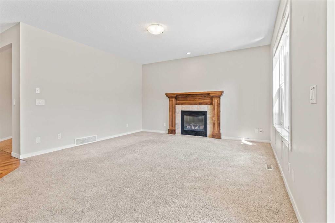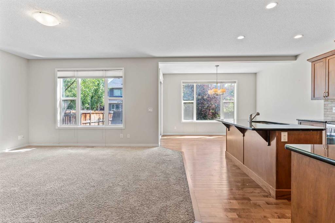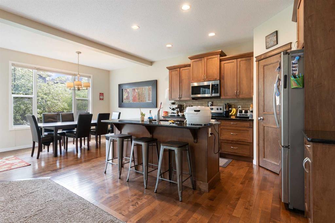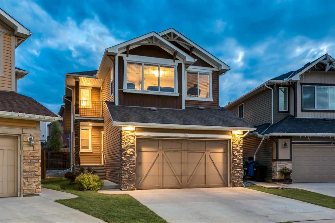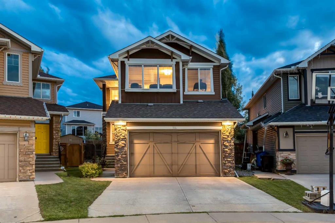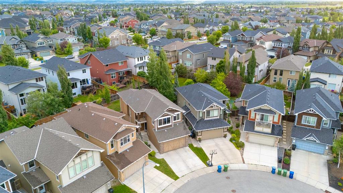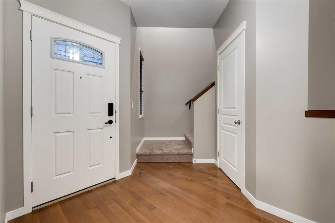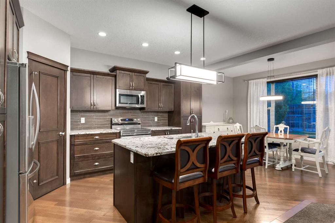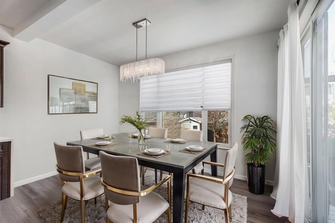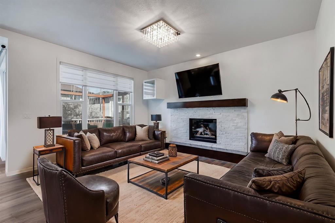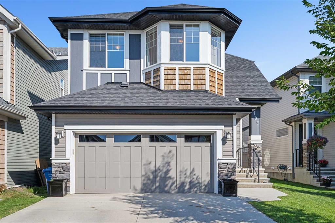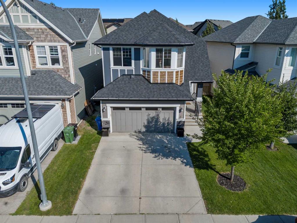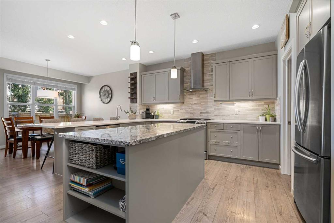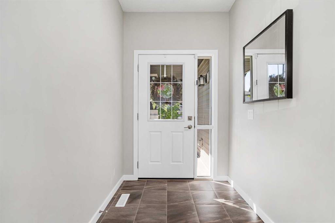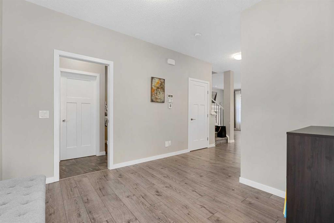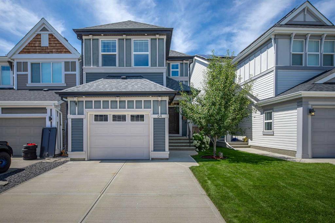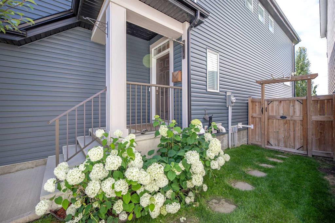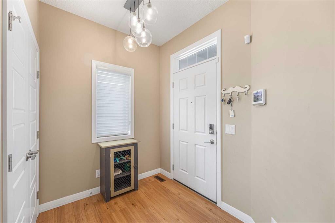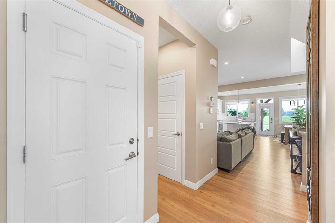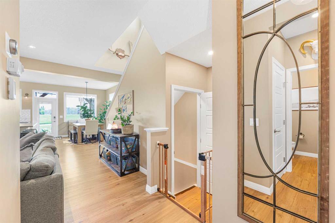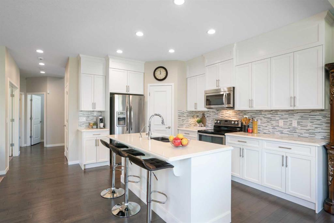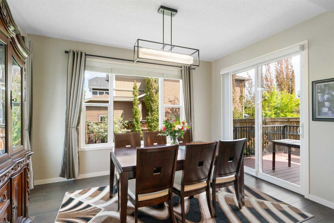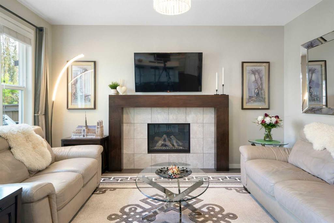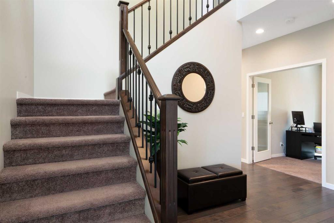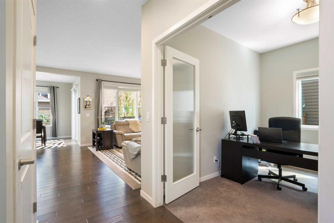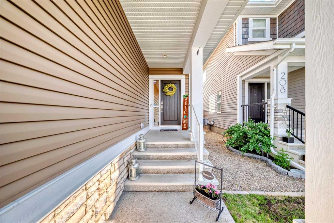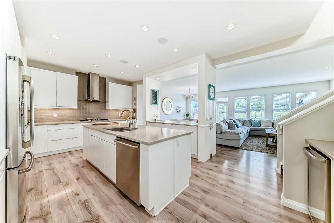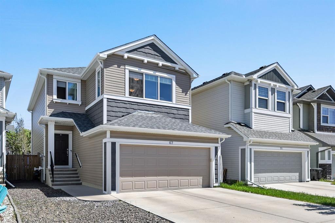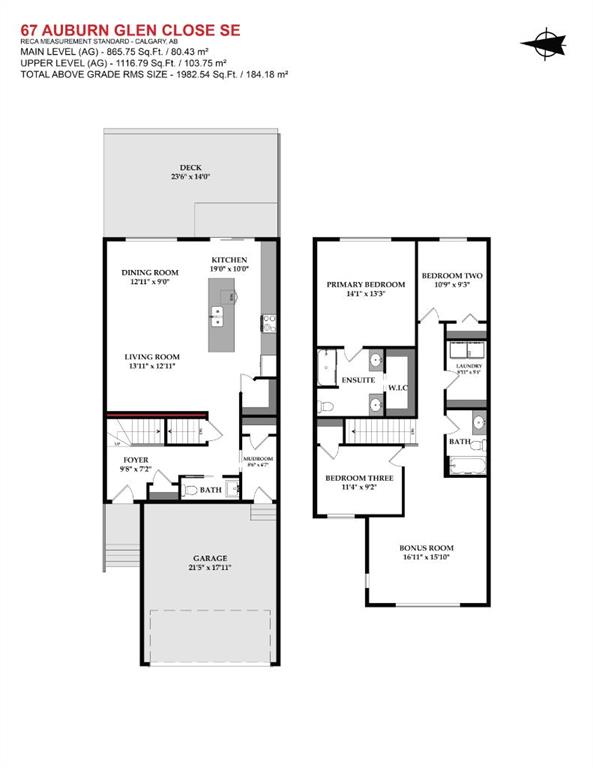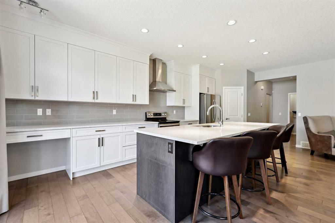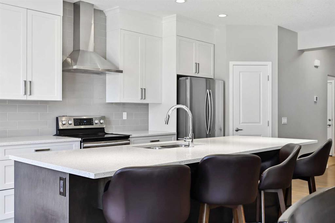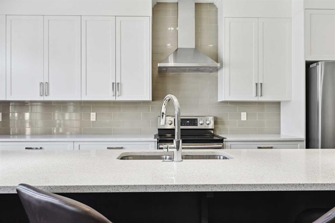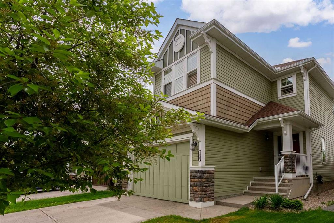91 Auburn Glen Way SE
Calgary T3M 0M9
MLS® Number: A2229345
$ 820,000
5
BEDROOMS
3 + 1
BATHROOMS
2,246
SQUARE FEET
2009
YEAR BUILT
Welcome to this beautifully UPDATED 5 bedroom, 4.5 bathroom home in the highly desirable lake community of Auburn Bay! Blending modern style with everyday comfort, this spacious home is ideal for families seeking functionality and a vibrant community atmosphere. Ideally located within walking distance of both the elementary and middle schools, it offers unbeatable convenience for busy families with LAKE ACCESS! Step inside to discover FRESH NEW PAINT and CARPET throughout, giving the entire home a bright, contemporary feel. The open concept main floor is warm and inviting with NEW BLINDS, featuring a modern kitchen with newly updated CABINETRY, stainless steel appliances, generous counter space, and a seamless flow into the living and dining areas. This home is beautifully illuminated by natural sunlight from the SOUTH facing backyard equipped with OUTDOOR SPEAKERS! Upstairs, you’ll find three generously sized bedrooms, a spacious bonus room perfect for family movie nights or a kids’ play area, and the convenience of upper-level laundry. The primary suite is a relaxing retreat, complete with a luxurious 5 piece ensuite including a soaker tub, separate shower, dual vanities and a walk-in closet. The BRAND NEW finished basement expands your living space with a stylish DRY BAR, a versatile flex room ideal as an extra bedroom, gym, or home office, and a spa-like bathroom with heated flooring. Outside, your sun-drenched backyard oasis features low-maintenance composite decking, a charming gazebo, and plenty of space to relax or entertain. Plus, the heated double garage keeps your vehicles warm all winter long. Enjoy lakeside living just moments from the lake, parks, schools, and all the amenities Auburn Bay has to offer. This is the lifestyle your family deserves—book your private tour today!
| COMMUNITY | Auburn Bay |
| PROPERTY TYPE | Detached |
| BUILDING TYPE | House |
| STYLE | 2 Storey |
| YEAR BUILT | 2009 |
| SQUARE FOOTAGE | 2,246 |
| BEDROOMS | 5 |
| BATHROOMS | 4.00 |
| BASEMENT | Finished, Full |
| AMENITIES | |
| APPLIANCES | Dishwasher, Electric Stove, Microwave, Range Hood, Refrigerator, Washer/Dryer, Window Coverings |
| COOLING | Central Air |
| FIREPLACE | Gas |
| FLOORING | Carpet, Hardwood, Tile |
| HEATING | Forced Air, Natural Gas |
| LAUNDRY | Laundry Room, Upper Level |
| LOT FEATURES | Rectangular Lot |
| PARKING | Double Garage Attached, Heated Garage |
| RESTRICTIONS | None Known |
| ROOF | Asphalt Shingle |
| TITLE | Fee Simple |
| BROKER | eXp Realty |
| ROOMS | DIMENSIONS (m) | LEVEL |
|---|---|---|
| 3pc Bathroom | 8`1" x 4`10" | Basement |
| Addition | 6`3" x 6`0" | Basement |
| Bedroom | 11`9" x 7`7" | Basement |
| Bedroom | 7`3" x 15`1" | Basement |
| Game Room | 17`4" x 14`11" | Basement |
| Storage | 16`0" x 7`0" | Basement |
| Furnace/Utility Room | 8`2" x 8`4" | Basement |
| 2pc Bathroom | 5`2" x 6`8" | Main |
| Dining Room | 12`11" x 7`6" | Main |
| Foyer | 7`10" x 12`6" | Main |
| Kitchen | 9`6" x 18`6" | Main |
| Living Room | 15`4" x 18`4" | Main |
| Mud Room | 11`0" x 73`0" | Main |
| 4pc Bathroom | 7`11" x 4`10" | Second |
| 5pc Ensuite bath | 9`0" x 9`10" | Second |
| Bedroom | 11`7" x 9`11" | Second |
| Bedroom | 14`11" x 9`6" | Second |
| Family Room | 16`10" x 17`3" | Second |
| Laundry | 7`8" x 5`6" | Second |
| Office | 7`11" x 6`9" | Second |
| Bedroom - Primary | 12`10" x 17`10" | Second |
| Walk-In Closet | 9`2" x 5`6" | Second |

