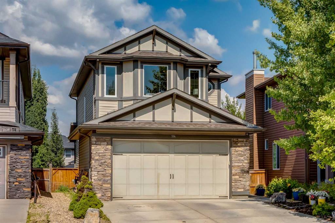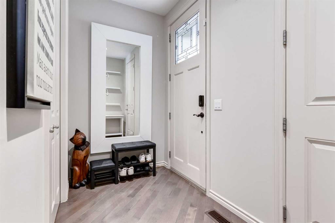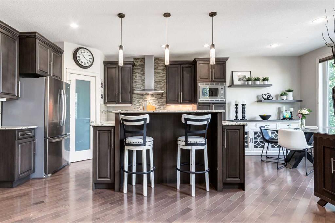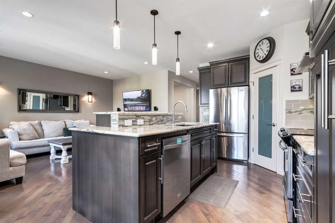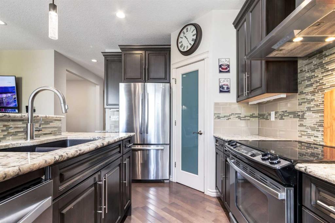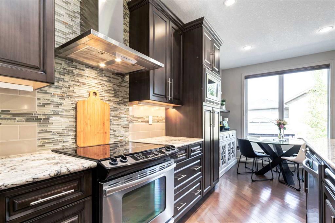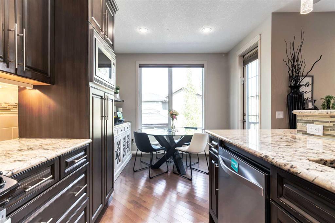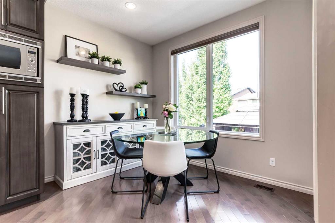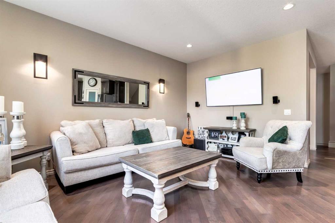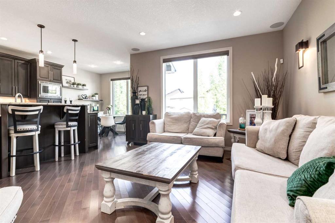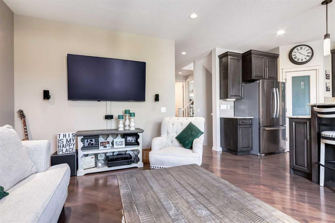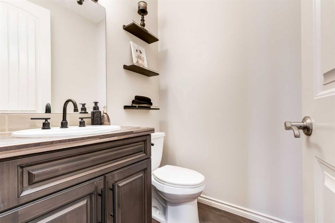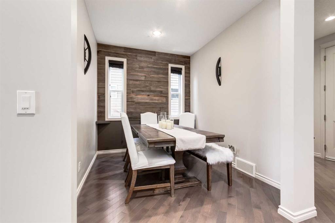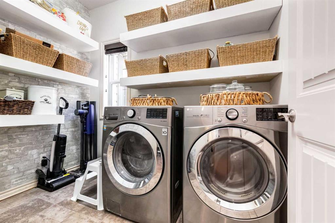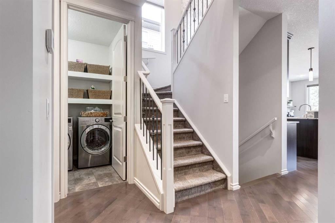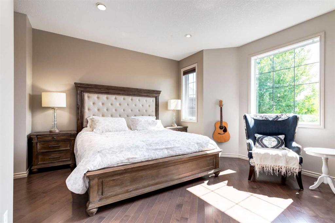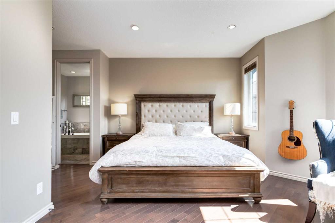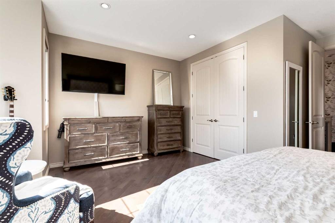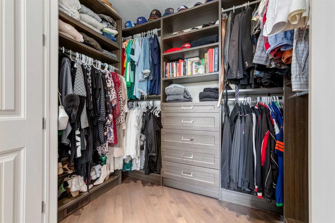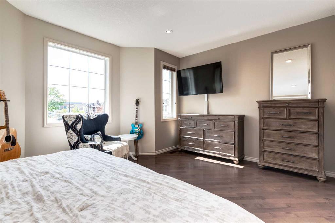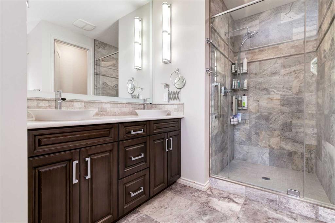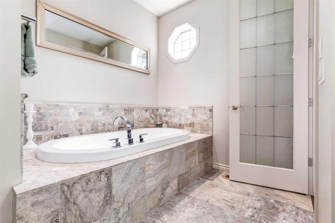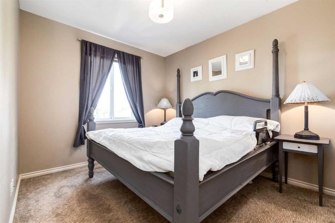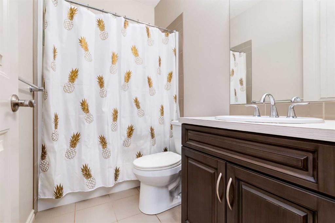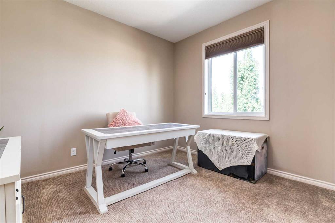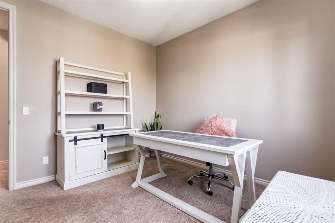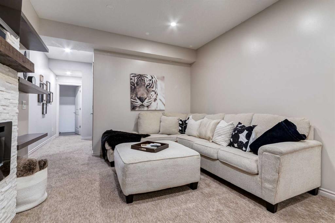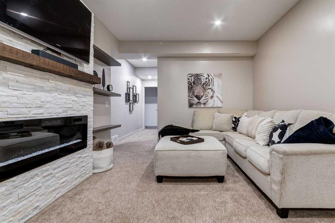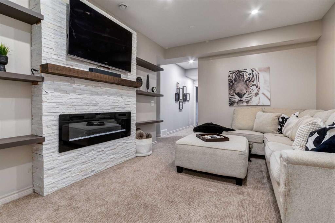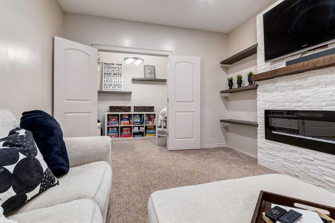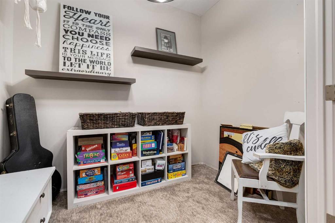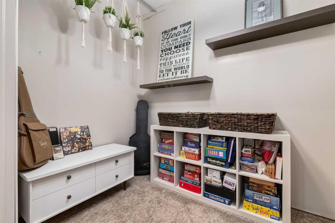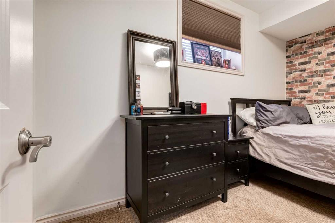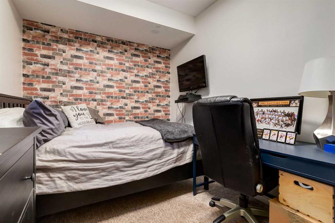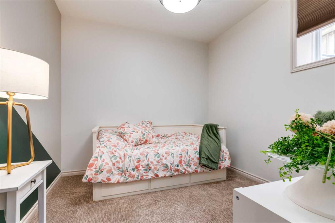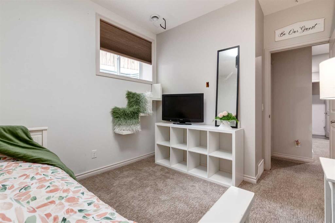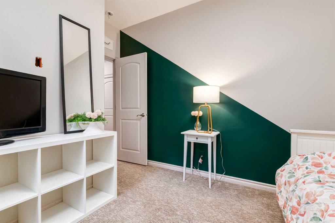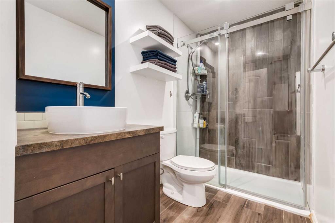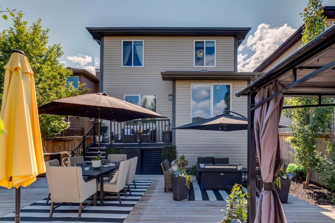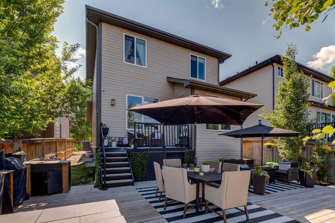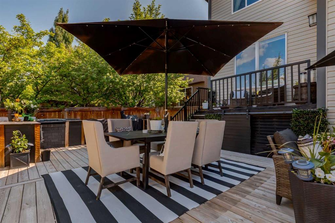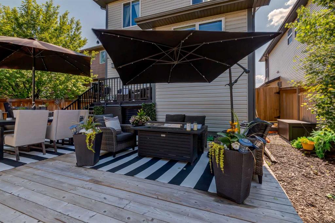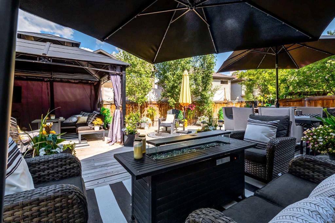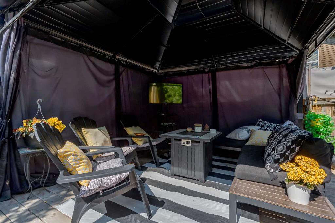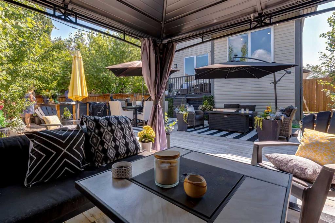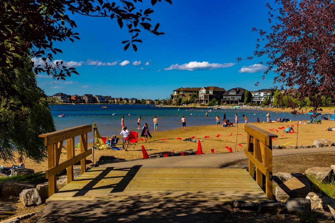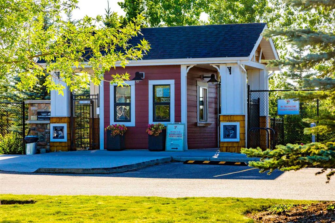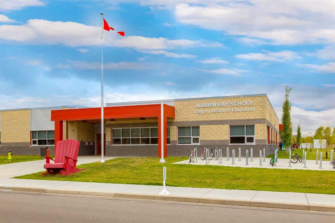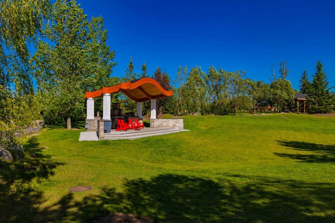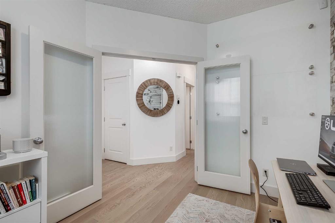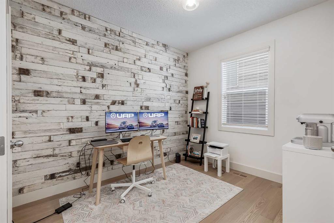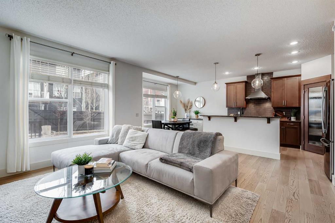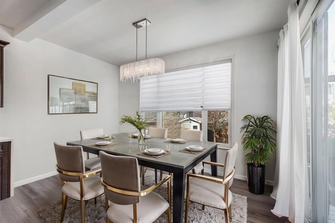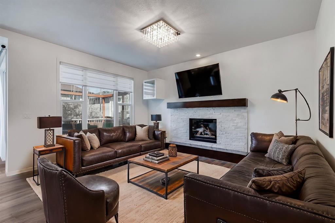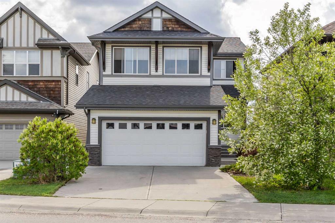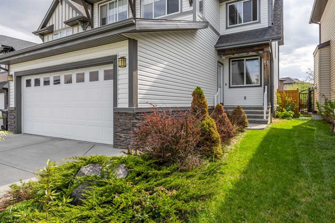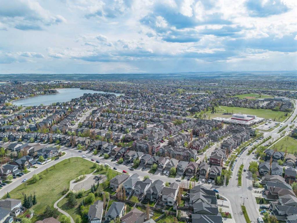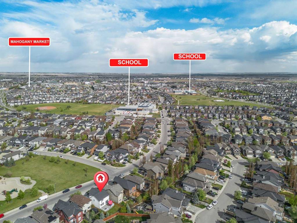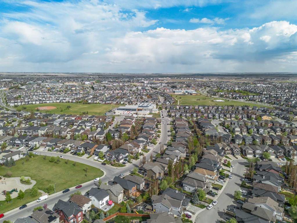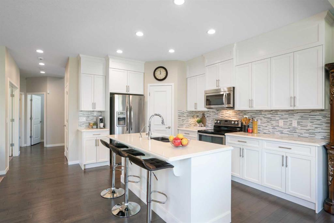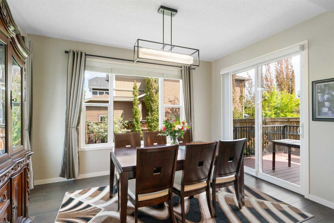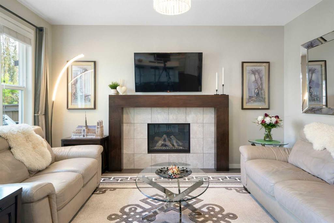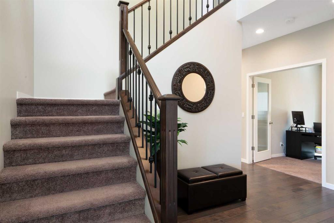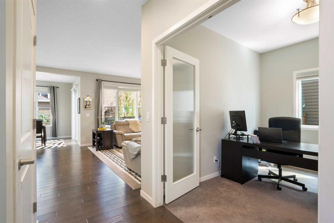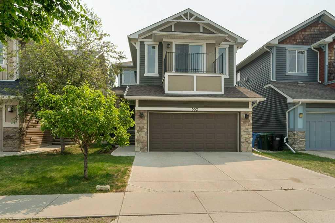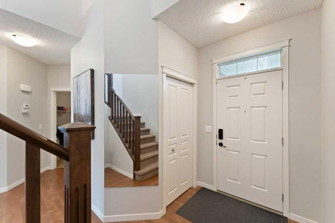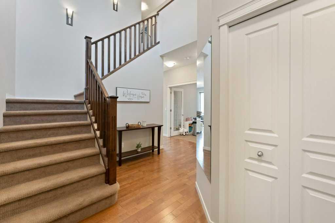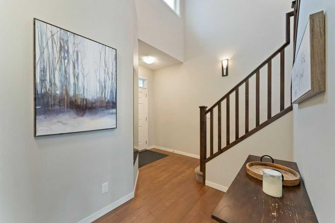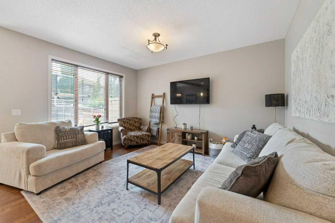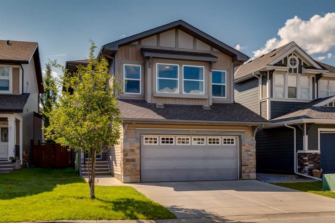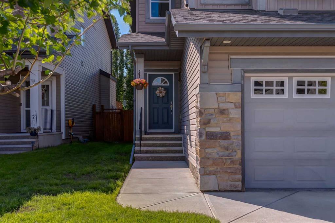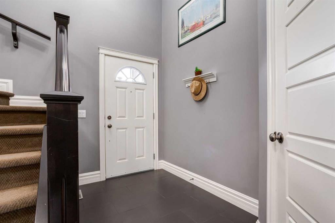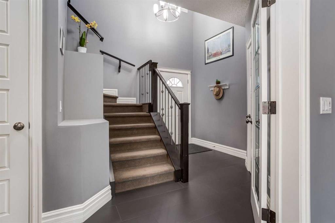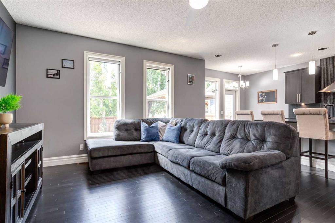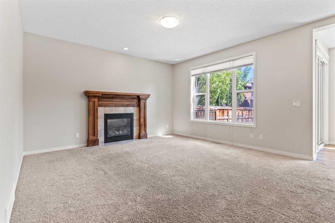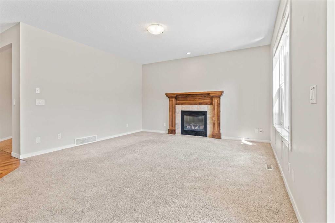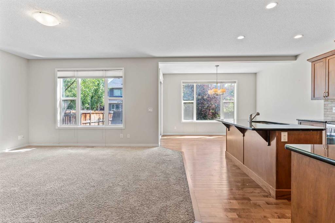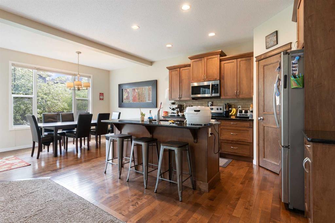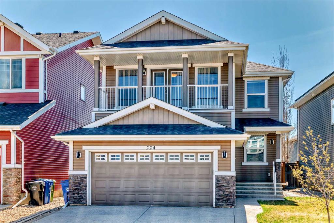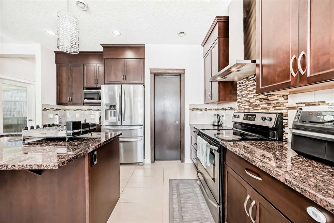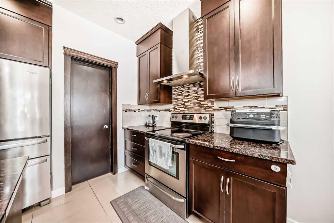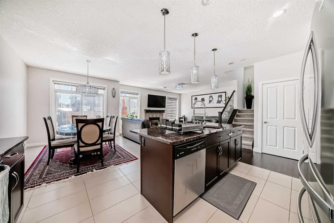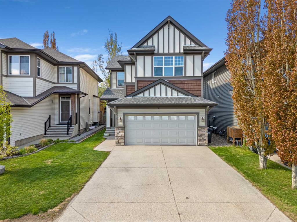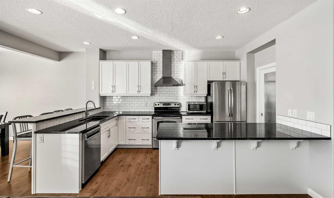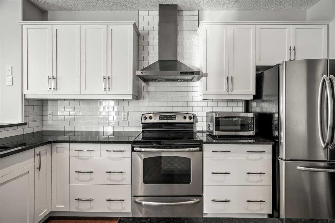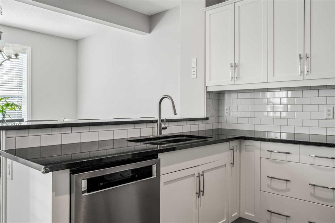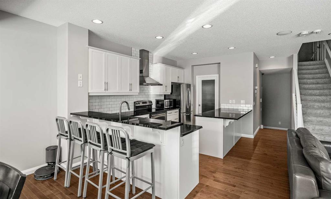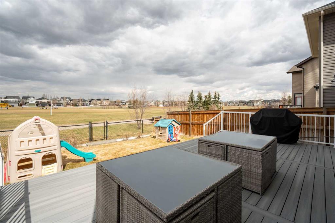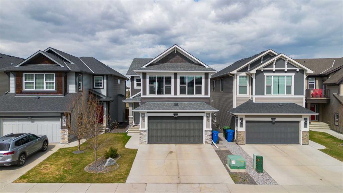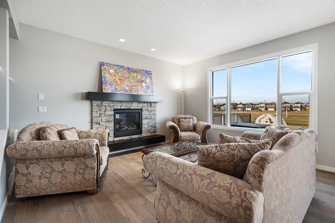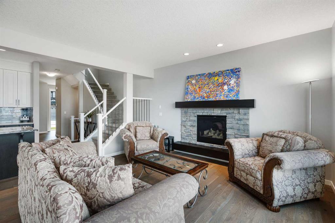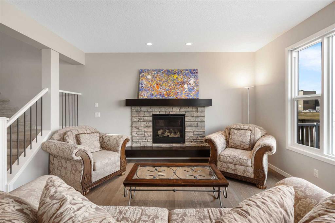104 Auburn Glen Green SE
Calgary T3M 0M7
MLS® Number: A2234778
$ 759,900
5
BEDROOMS
3 + 1
BATHROOMS
1,840
SQUARE FEET
2012
YEAR BUILT
Stunning 5-Bedroom Home in Auburn Bay – Lake Living at Its Finest! Welcome to this beautifully finished 2-storey home, tucked away on a quiet street in the highly desirable lake community of Auburn Bay. Offering over 2,700 sq ft of thoughtfully designed living space, this spacious 5-bedroom, 3.5-bathroom home combines style, comfort, and functionality for the whole family. Set on a pie-shaped lot with a west-facing backyard, the home is flooded with natural light and features 9-foot ceilings throughout, creating an airy, open ambiance. The heart of the main floor is a stunning kitchen, complete with granite countertops, stainless steel appliances, a corner pantry, and sleek modern cabinetry—ideal for both everyday living and entertaining. Also on the main floor, you’ll find a dedicated mudroom with ample storage, and built-in ceiling speakers that bring your favorite playlists to life while you cook, relax, or entertain. The formal dining area is perfect for gatherings, and there's a gas line and electrical rough-in ready for a future gas fireplace in the living room. Upstairs, retreat to your spacious primary suite featuring a luxurious 5-piece ensuite and a generous walk-in closet with custom built-ins. Two additional bedrooms and a full 4-piece bath complete the upper level. The fully finished basement offers amazing versatility—perfect for a home gym, media room, or guest quarters—and features two more bedrooms, a full bathroom, and Ditra mat underlay with wood subfloor for added warmth, comfort, and durability. Step outside to your low-maintenance west-facing yard and relax or entertain on the massive back deck, or cool off indoors with central A/C. The double attached garage is a standout feature, offering a storage mezzanine, plenty of room for your gear. Located just a short walk to schools, parks, shopping, the South Health Campus, and the Auburn Bay Lake & Beach House, with easy access to the YMCA, major roadways, and transit. This is the complete package for families seeking the best of lake community living. More than a home—this is a lifestyle. Don’t miss your opportunity to make it yours! Book your private viewing today before it's too late!!
| COMMUNITY | Auburn Bay |
| PROPERTY TYPE | Detached |
| BUILDING TYPE | House |
| STYLE | 2 Storey |
| YEAR BUILT | 2012 |
| SQUARE FOOTAGE | 1,840 |
| BEDROOMS | 5 |
| BATHROOMS | 4.00 |
| BASEMENT | Finished, Full |
| AMENITIES | |
| APPLIANCES | Central Air Conditioner, Dishwasher, Electric Range, Garage Control(s), Microwave, Range Hood, Refrigerator, Window Coverings |
| COOLING | Central Air |
| FIREPLACE | Decorative, Electric |
| FLOORING | Carpet, Hardwood |
| HEATING | Forced Air, Natural Gas |
| LAUNDRY | Laundry Room, Main Level |
| LOT FEATURES | Gazebo, Landscaped, Low Maintenance Landscape, Pie Shaped Lot, Private |
| PARKING | Double Garage Attached |
| RESTRICTIONS | Restrictive Covenant, Utility Right Of Way |
| ROOF | Asphalt Shingle |
| TITLE | Fee Simple |
| BROKER | RE/MAX Realty Professionals |
| ROOMS | DIMENSIONS (m) | LEVEL |
|---|---|---|
| Family Room | 15`5" x 11`5" | Lower |
| Den | 8`6" x 5`8" | Lower |
| Bedroom | 13`2" x 8`4" | Lower |
| Bedroom | 10`2" x 9`8" | Lower |
| 3pc Bathroom | 11`10" x 4`11" | Lower |
| Kitchen | 14`10" x 9`11" | Main |
| Nook | 9`11" x 7`8" | Main |
| Living Room | 16`6" x 13`0" | Main |
| Dining Room | 9`6" x 5`8" | Main |
| 2pc Bathroom | 4`11" x 4`11" | Main |
| Foyer | 10`10" x 4`11" | Main |
| Laundry | 8`8" x 5`8" | Main |
| Bedroom - Primary | 16`11" x 11`8" | Second |
| Walk-In Closet | 8`10" x 5`0" | Second |
| 5pc Ensuite bath | 14`6" x 10`1" | Second |
| Bedroom | 11`8" x 11`3" | Second |
| Bedroom | 11`2" x 10`2" | Second |
| 4pc Bathroom | 8`0" x 4`11" | Second |

