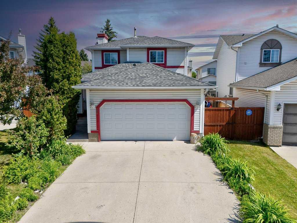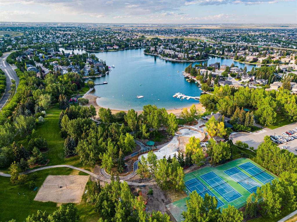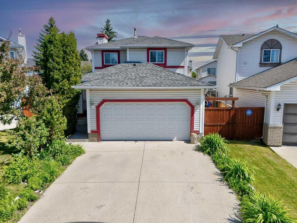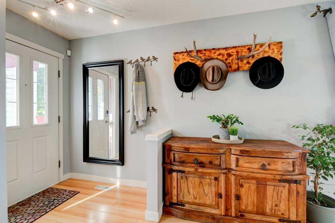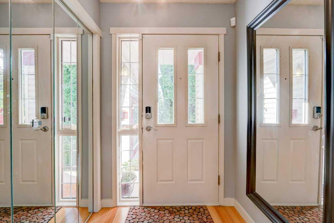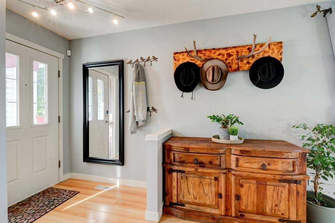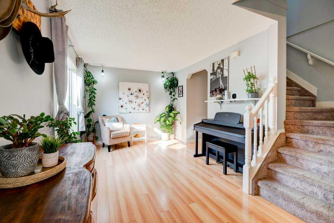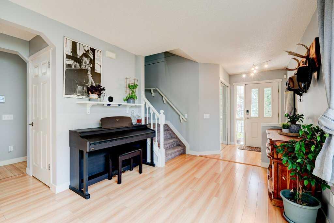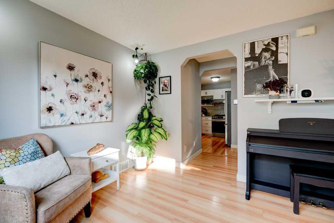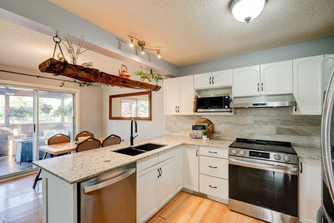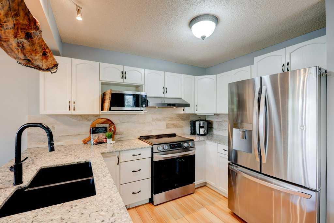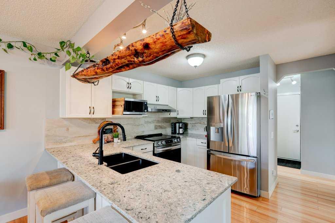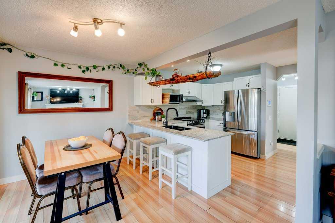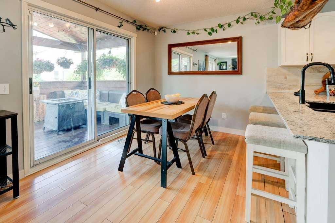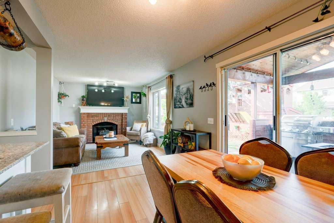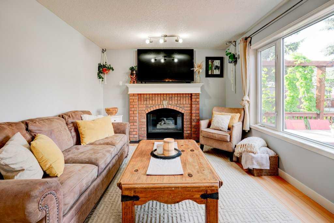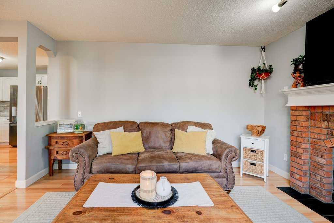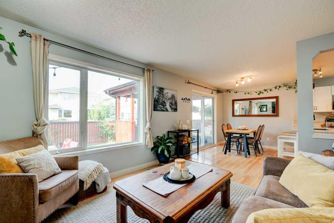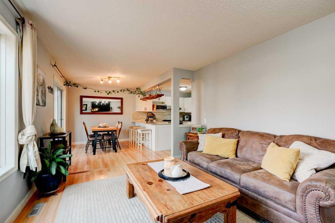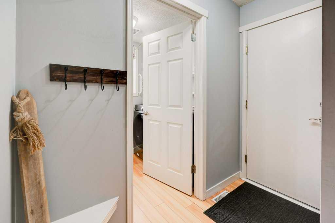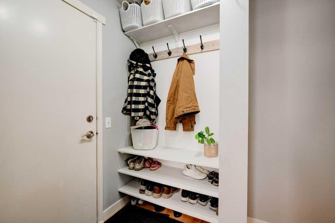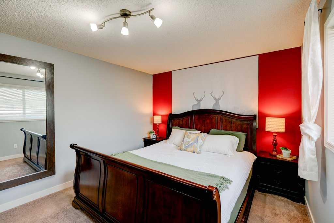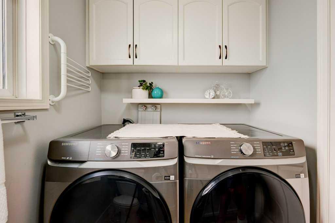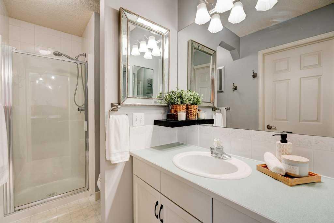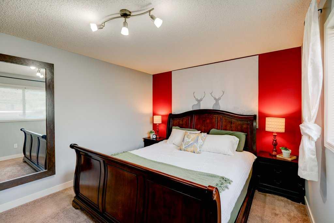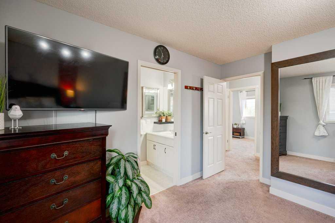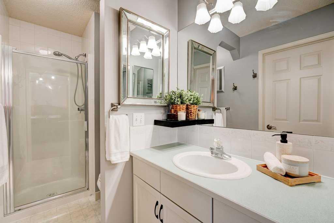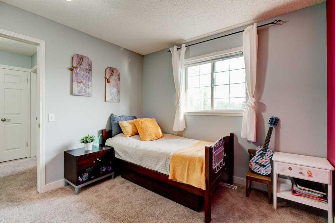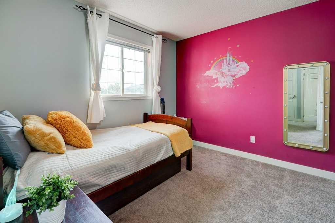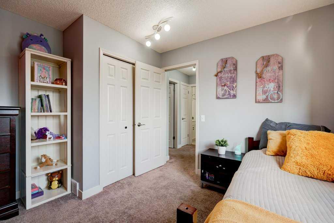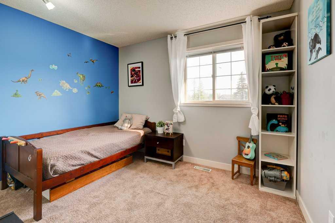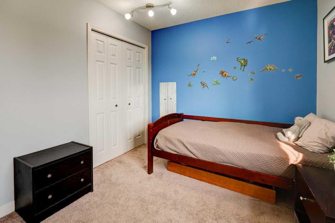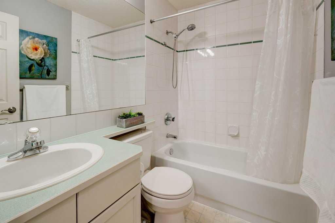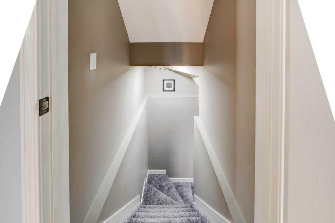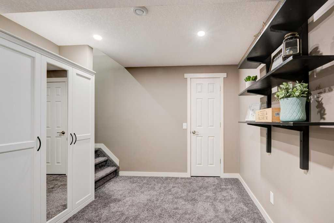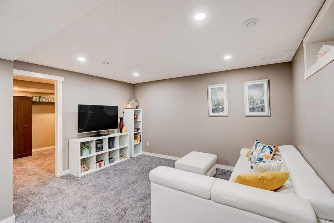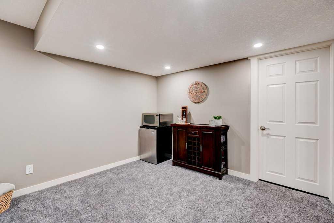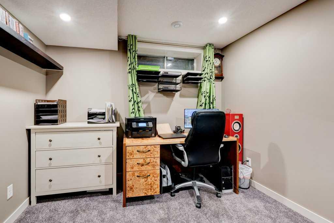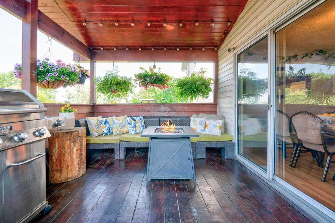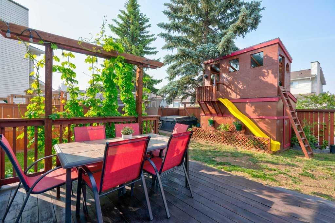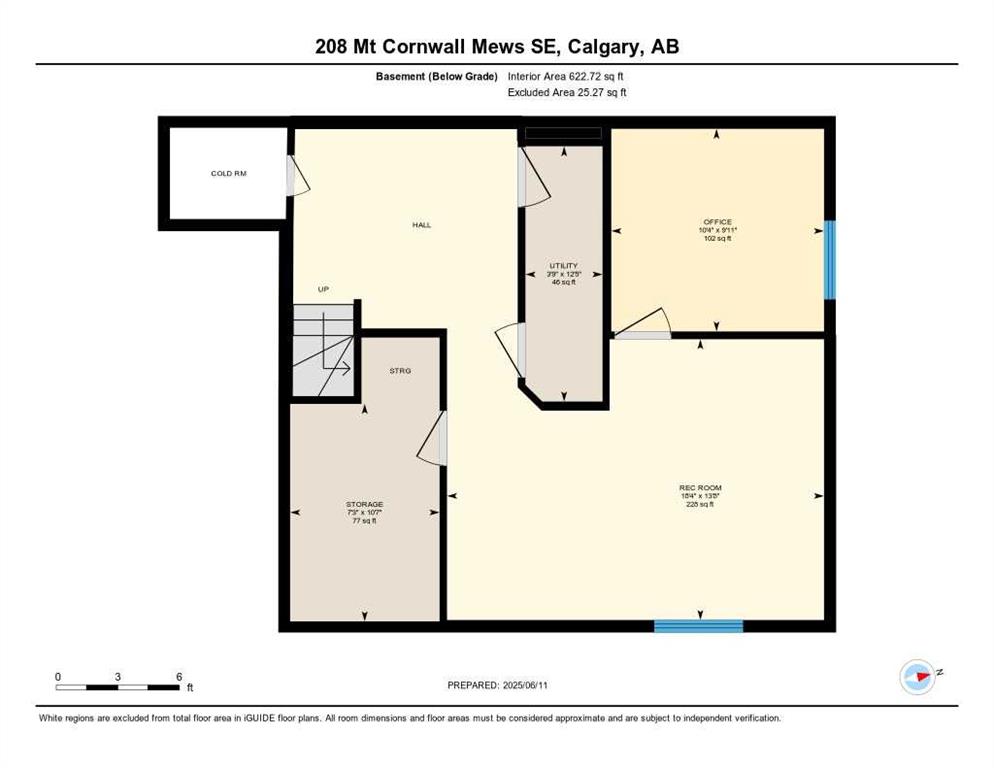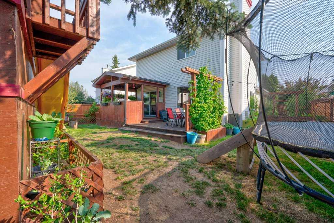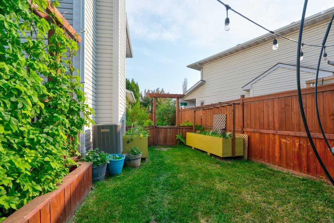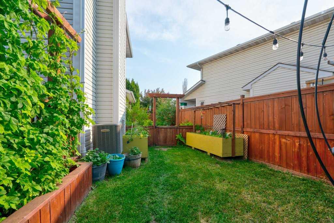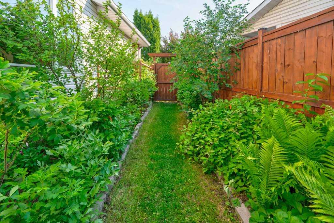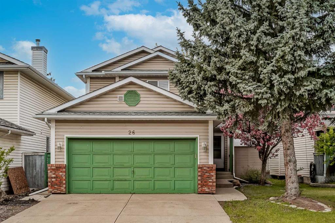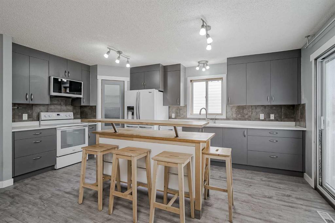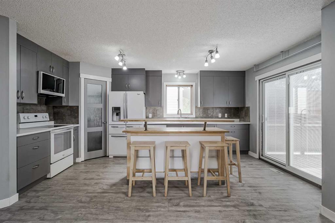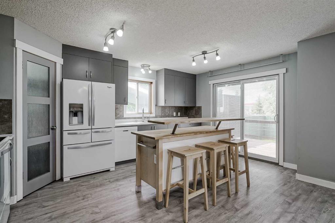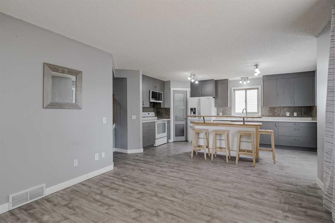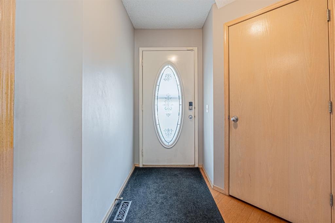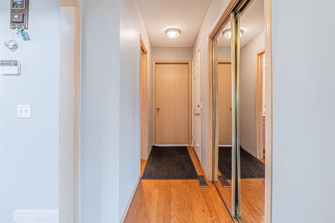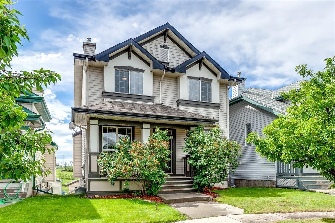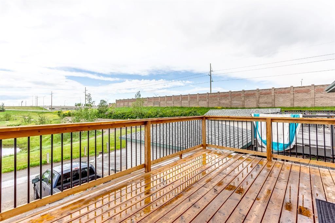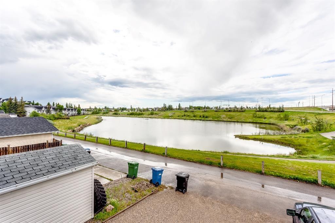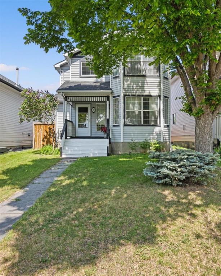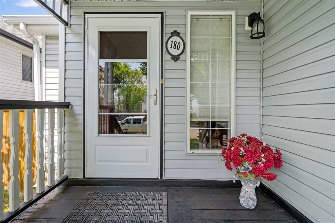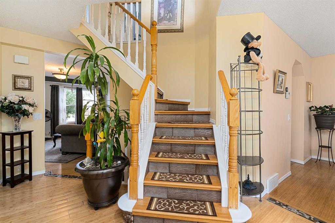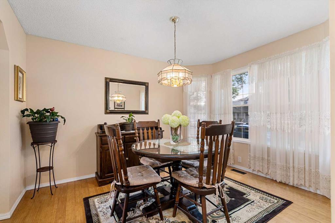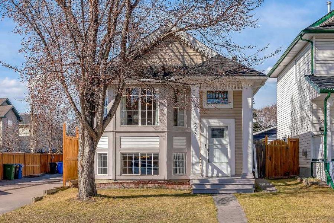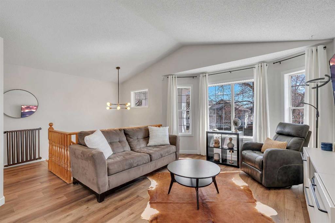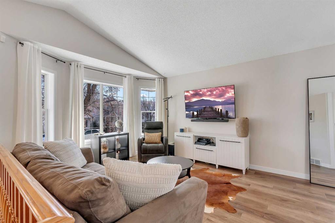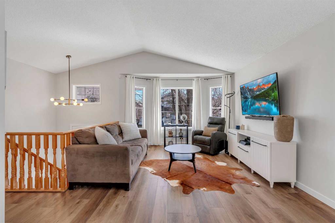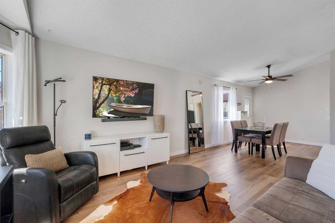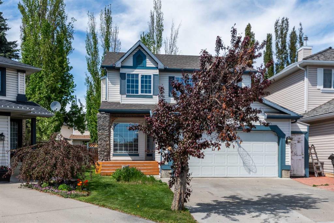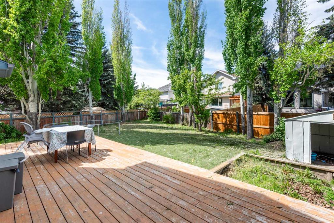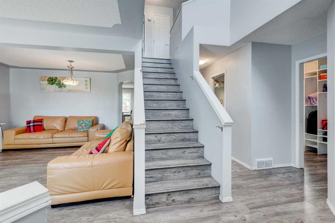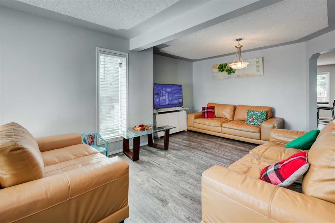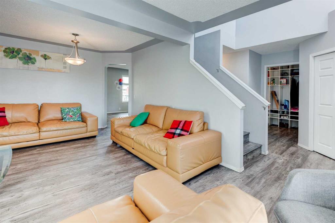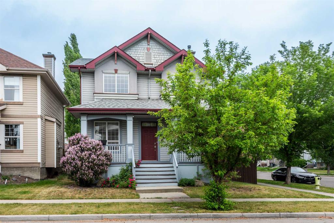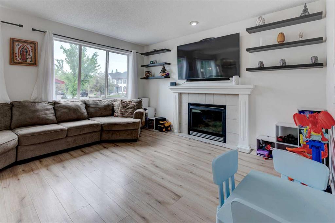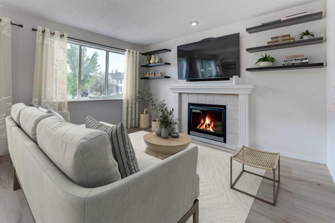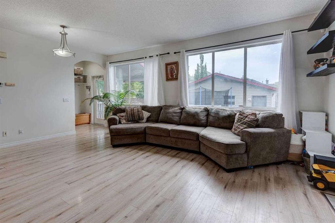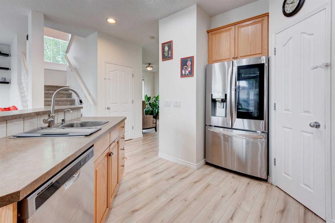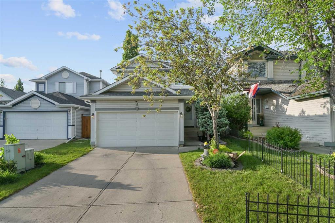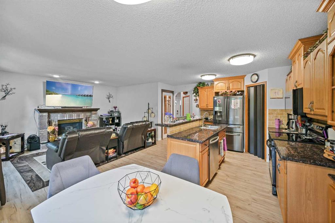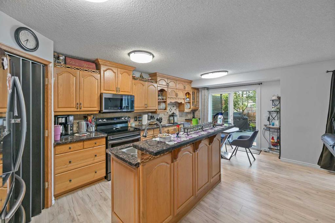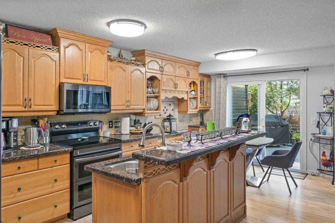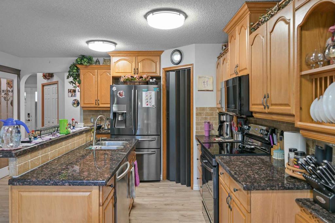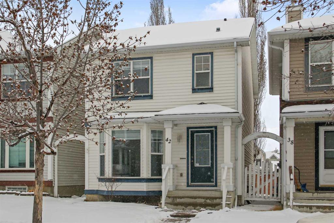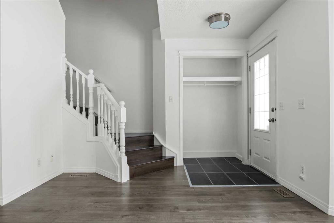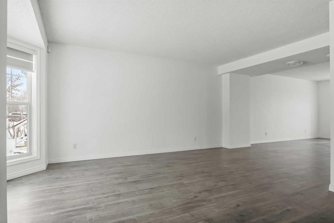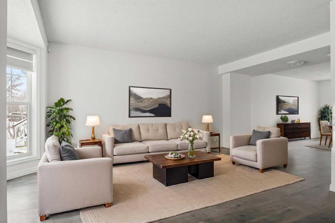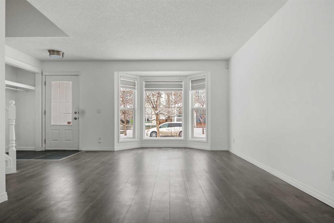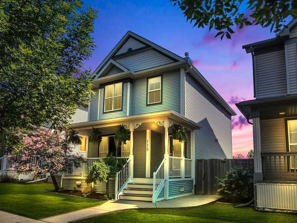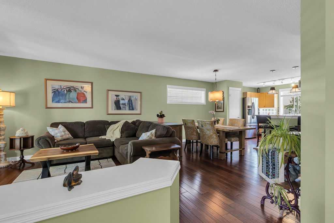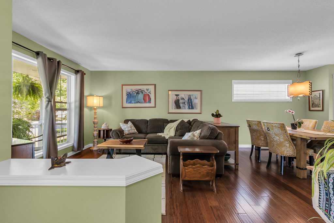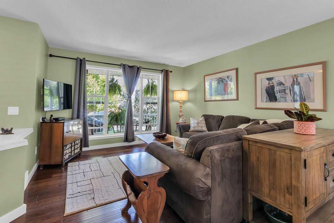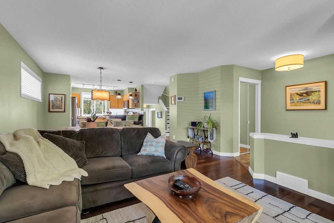208 Mt Cornwall Mews SE
Calgary T2Z2J8
MLS® Number: A2230116
$ 625,000
4
BEDROOMS
2 + 1
BATHROOMS
1,474
SQUARE FEET
1993
YEAR BUILT
Live the LAKE LIFE year-round in this charming and affordable FAMILY HOME tucked into a quiet cul-de-sac in sought-after McKenzie Lake, with full LAKE ACCESS included. Offering nearly 2,000 Sq.Ft of fully developed living space, this 4 BEDROOM, 2.5 bath home is ideal for young families or professionals looking to build equity without sacrificing lifestyle. The main floor features a bright, open layout, updated kitchen, a cozy gas fireplace, main floor laundry, and easy access to the amazing backyard. Step outside to a truly MASSIVE "pie shaped" YARD—beautifully landscaped with many trees, perennial beds, VEGETABLE GARDEN BOXES, a FIRE PIT with custom wood benches, and rear lane access. Kids will love the custom shed with an upper-level CLUBHOUSE, and grown-ups will enjoy relaxing or entertaining on the large DECK and sunny PATIO. Additional features include CENTRAL A/C, a HEATED FRONT-ATTACHED GARAGE with custom shelving and large hot/cold sink, along with a fully FINISHED BASEMENT—perfect for movie nights, epic sleepovers, separate office, home gym, or just extra play space. McKenzie Lake is one of Calgary’s most loved LAKE communities, offering YEAR-ROUND RECREATION, a vibrant COMMUNITY HALL, nearby SCHOOLS, PLAYGROUNDS, outdoor SPORT COURTS, and access to miles of WALKING and BIKING PATHS. Shopping, GOLF, and major routes are just minutes away. This home is well priced, move-in ready, and full of even more potential. Come see why this is the one you’ve been waiting for.
| COMMUNITY | McKenzie Lake |
| PROPERTY TYPE | Detached |
| BUILDING TYPE | House |
| STYLE | 2 Storey |
| YEAR BUILT | 1993 |
| SQUARE FOOTAGE | 1,474 |
| BEDROOMS | 4 |
| BATHROOMS | 3.00 |
| BASEMENT | Finished, Full |
| AMENITIES | |
| APPLIANCES | Central Air Conditioner, Dishwasher, Dryer, Electric Stove, Range Hood, Refrigerator, Washer, Window Coverings |
| COOLING | Central Air |
| FIREPLACE | Gas |
| FLOORING | Carpet, Laminate, Linoleum |
| HEATING | Forced Air, Natural Gas |
| LAUNDRY | Main Level |
| LOT FEATURES | Back Lane |
| PARKING | Double Garage Attached |
| RESTRICTIONS | None Known |
| ROOF | Asphalt Shingle |
| TITLE | Fee Simple |
| BROKER | Real Broker |
| ROOMS | DIMENSIONS (m) | LEVEL |
|---|---|---|
| Bedroom | 9`11" x 10`4" | Basement |
| Game Room | 13`8" x 18`4" | Basement |
| Storage | 10`7" x 7`3" | Basement |
| Furnace/Utility Room | 12`5" x 3`9" | Basement |
| Dining Room | 11`6" x 8`10" | Main |
| Family Room | 13`7" x 10`11" | Main |
| Kitchen | 11`2" x 9`11" | Main |
| 2pc Bathroom | 5`3" x 7`9" | Main |
| Living Room | 10`0" x 16`10" | Main |
| 3pc Bathroom | 9`10" x 4`11" | Upper |
| 4pc Ensuite bath | 7`6" x 5`0" | Upper |
| Bedroom | 10`0" x 11`6" | Upper |
| Bedroom | 10`10" x 9`0" | Upper |
| Bedroom - Primary | 14`11" x 12`0" | Upper |

