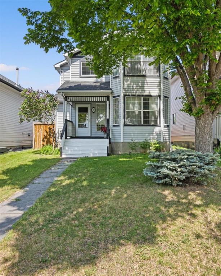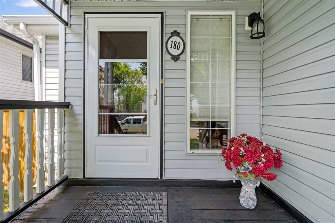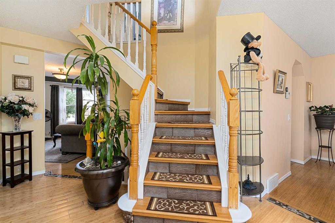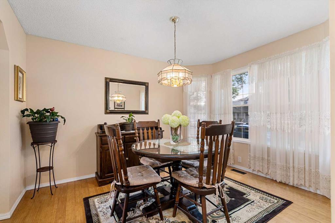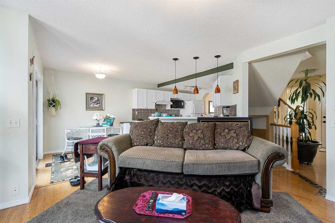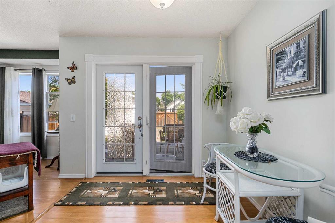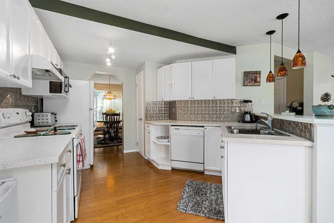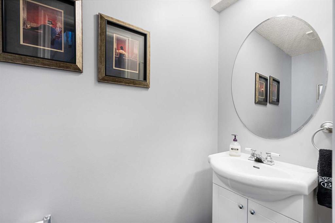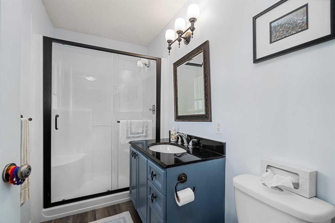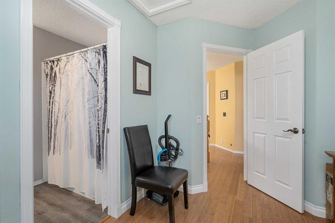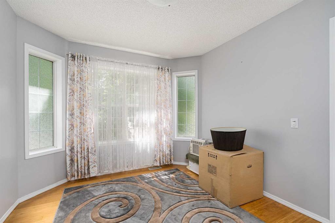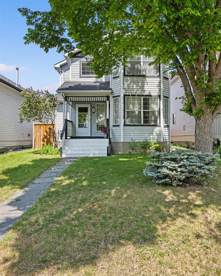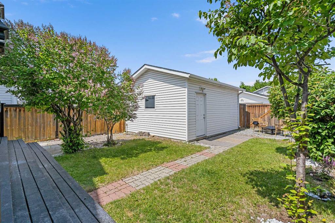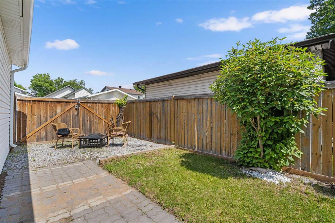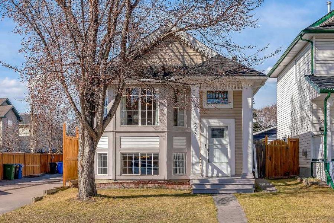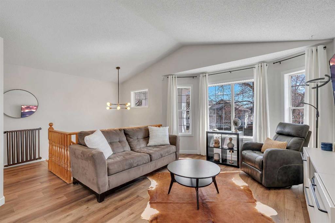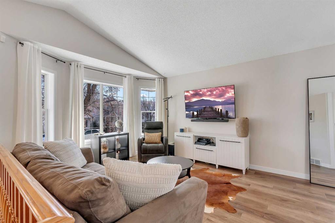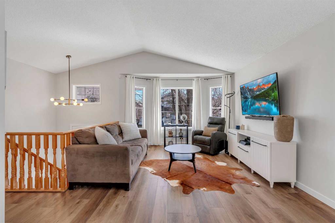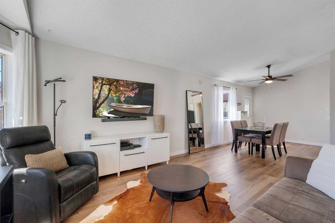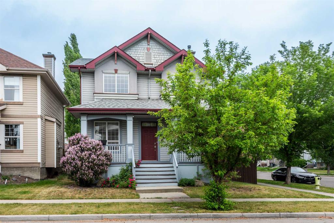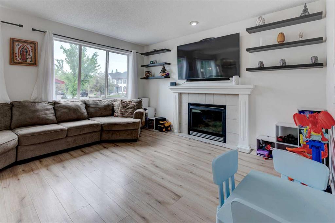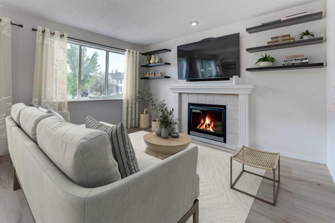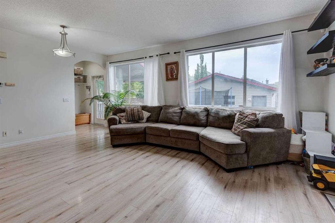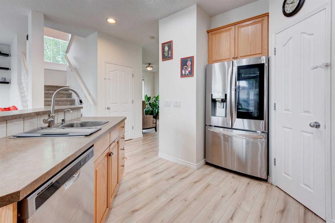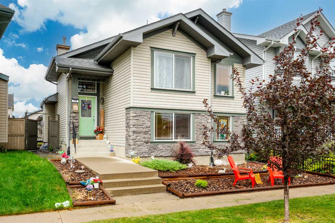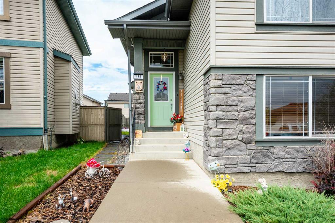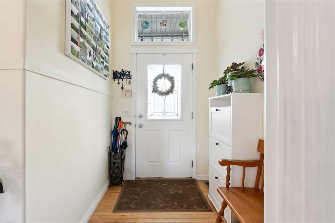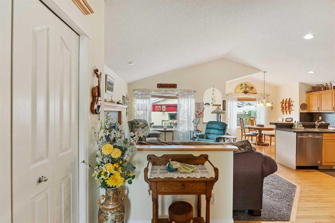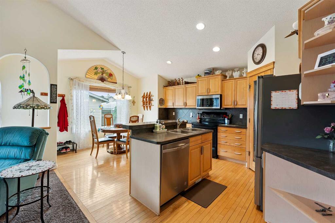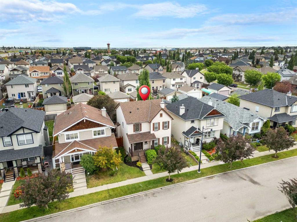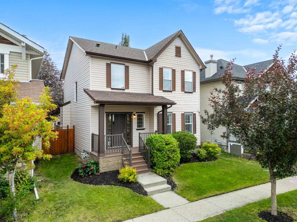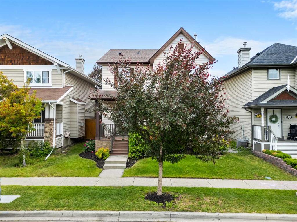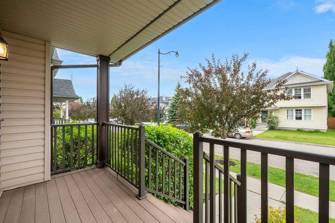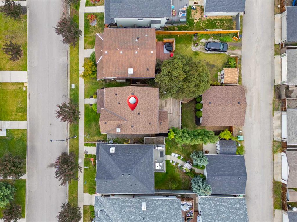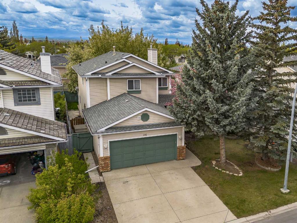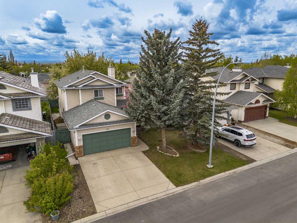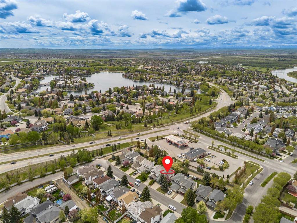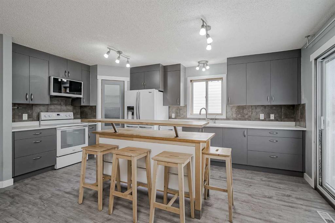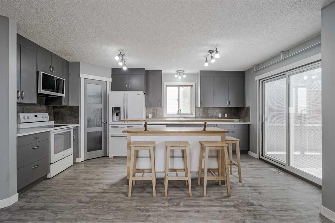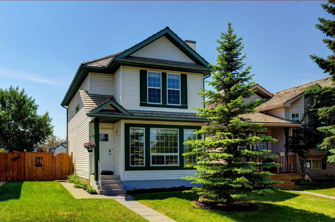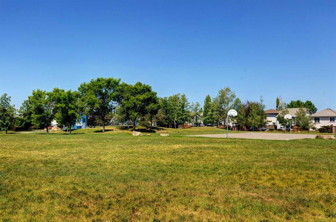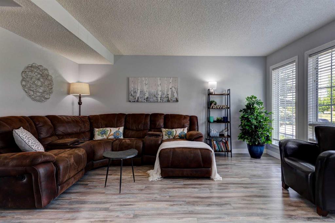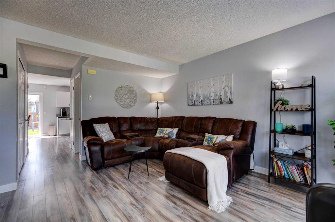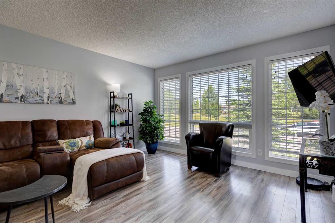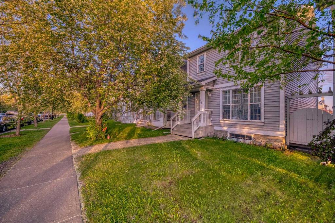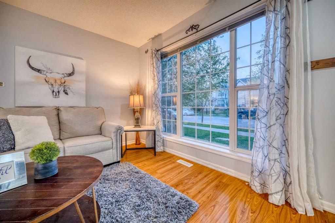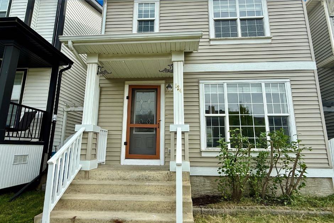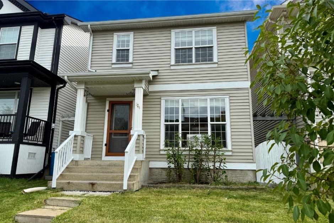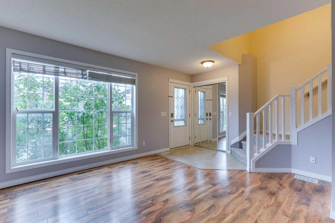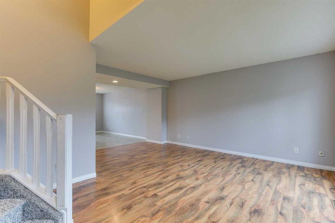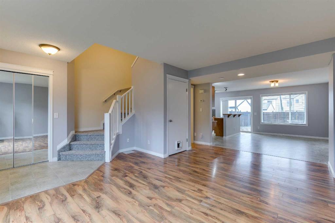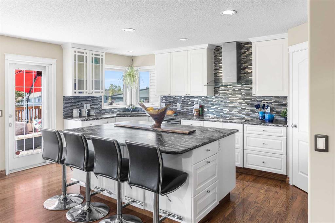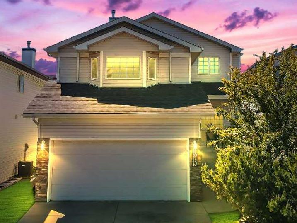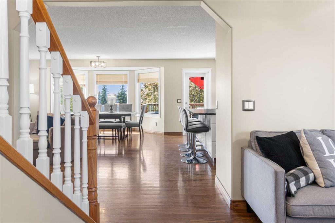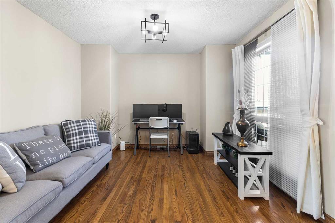180 Mt Allan Circle SE
Calgary T2Z 2S5
MLS® Number: A2227815
$ 614,900
4
BEDROOMS
2 + 1
BATHROOMS
1,431
SQUARE FEET
1995
YEAR BUILT
Located on a quiet street in the desirable community of McKenzie Lake, this spacious two-story home offers 4 bedroom, 2.5 bathrooms, and a functional layout perfect for families. Inside, you'll find newer flooring, updated fixtures, and fully renovated bathrooms - including a refreshed ensuite with new shower doors. The kitchen and living areas are bright and open, and new deck doors lead out to a beautifully maintained backyard complete with a fire pit - ideal for relaxing or entertaining. Upstairs includes three bedrooms, with a Jack-and-Jill bathroom and a large primary bedroom with its own private ensuite. Upper-level laundry adds extra convenience. The fully finished basement features a fourth bedroom, a large rec room, and extra space for guests, hobbies, or a home office. Additional updates include a 4-year-old roof, new vents and insulation, a new water heater, new washer and dryer, and smoke detectors with 8 years remaining. The 1.5-car garage is paired with a parking pad for added flexibility. Just one block from the local middle school and close to shopping, parks, and other amenities, this home offers comfort, space, and a great location. Book your showing today!
| COMMUNITY | McKenzie Lake |
| PROPERTY TYPE | Detached |
| BUILDING TYPE | House |
| STYLE | 2 Storey |
| YEAR BUILT | 1995 |
| SQUARE FOOTAGE | 1,431 |
| BEDROOMS | 4 |
| BATHROOMS | 3.00 |
| BASEMENT | Finished, Full |
| AMENITIES | |
| APPLIANCES | Dishwasher, Microwave, Refrigerator, Stove(s), Washer/Dryer |
| COOLING | None |
| FIREPLACE | Gas |
| FLOORING | Carpet, Hardwood, Linoleum |
| HEATING | Forced Air, Natural Gas |
| LAUNDRY | Upper Level |
| LOT FEATURES | Back Lane, Landscaped, Level, Rectangular Lot |
| PARKING | Double Garage Detached |
| RESTRICTIONS | None Known |
| ROOF | Pine Shake |
| TITLE | Fee Simple |
| BROKER | The Real Estate District |
| ROOMS | DIMENSIONS (m) | LEVEL |
|---|---|---|
| Family Room | 16`11" x 11`2" | Basement |
| Bedroom | 11`3" x 9`4" | Basement |
| Furnace/Utility Room | 11`7" x 8`9" | Basement |
| Living Room | 14`2" x 12`1" | Main |
| Kitchen | 10`7" x 10`5" | Main |
| Breakfast Nook | 7`11" x 6`7" | Main |
| Dining Room | 11`10" x 9`10" | Main |
| Foyer | 4`3" x 3`3" | Main |
| 2pc Bathroom | 7`0" x 2`10" | Main |
| Laundry | 5`8" x 2`10" | Second |
| Walk-In Closet | 5`8" x 4`11" | Second |
| Nook | 6`5" x 5`5" | Second |
| Bedroom - Primary | 12`5" x 12`5" | Second |
| Bedroom | 8`6" x 8`5" | Second |
| Bedroom | 11`5" x 9`10" | Second |
| 4pc Bathroom | 8`6" x 4`11" | Second |
| 3pc Ensuite bath | 9`1" x 4`11" | Second |

