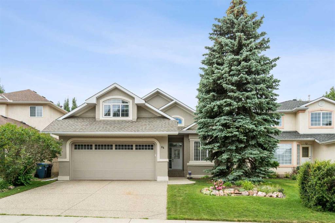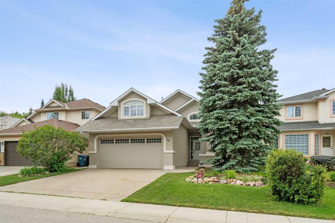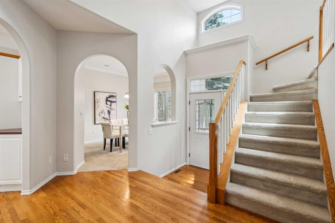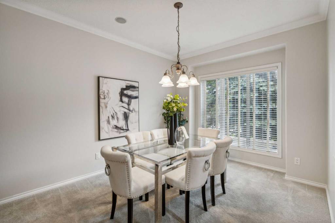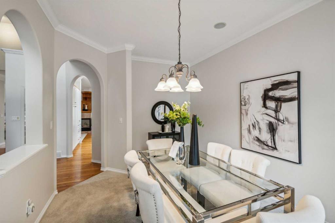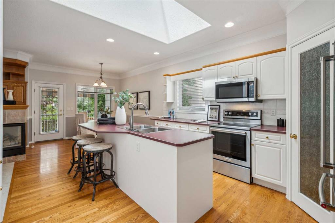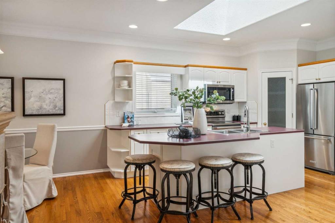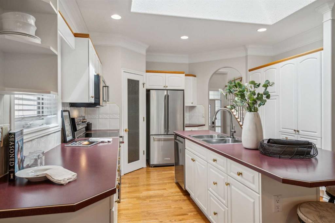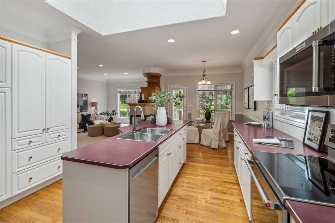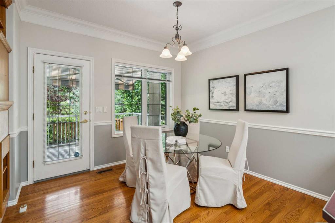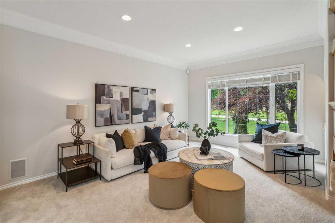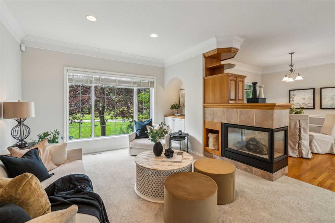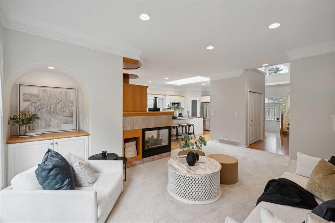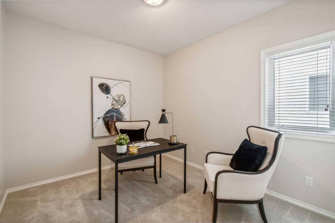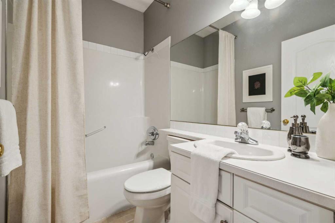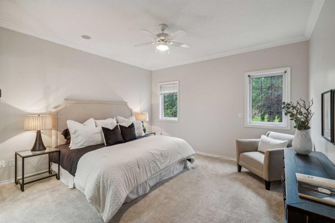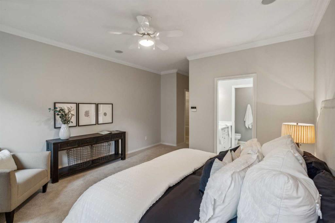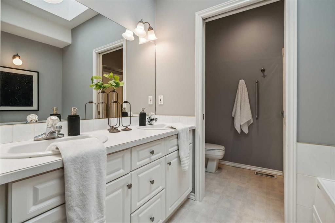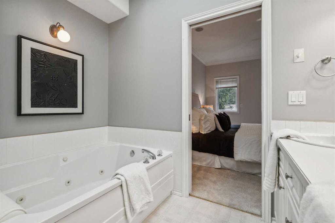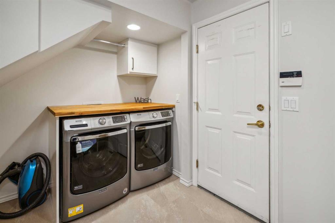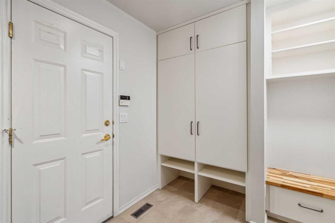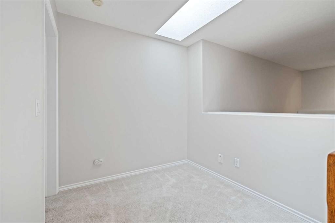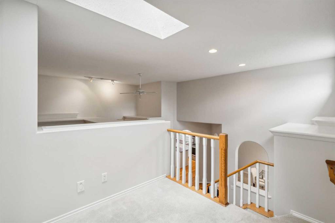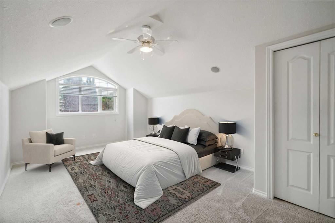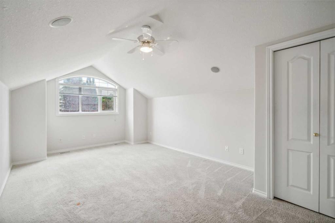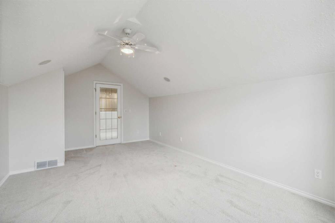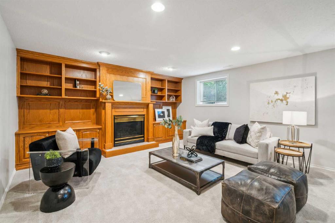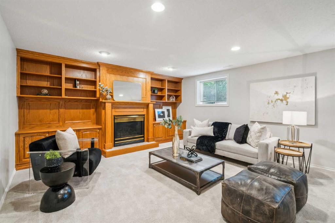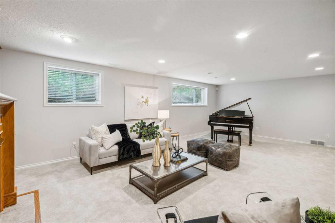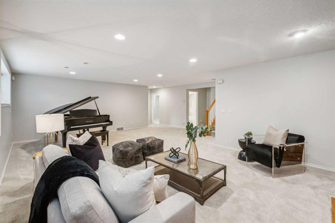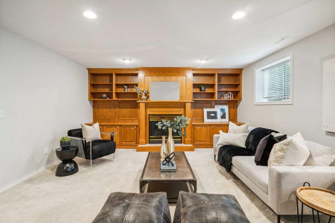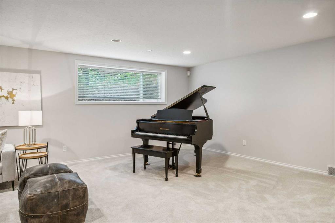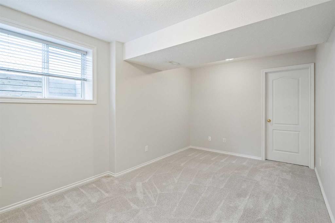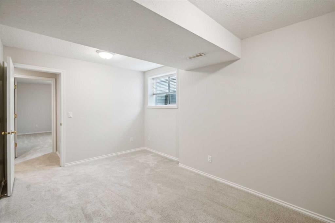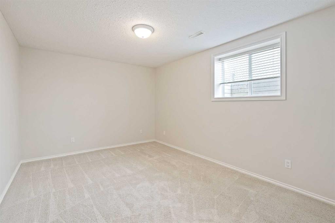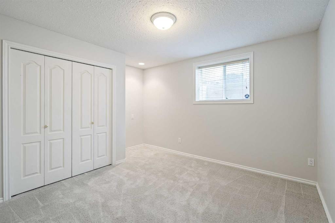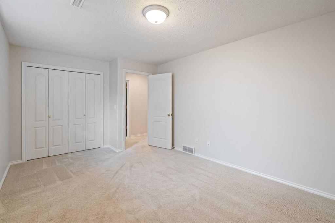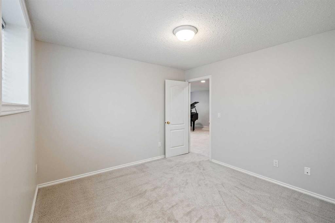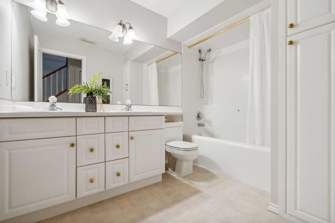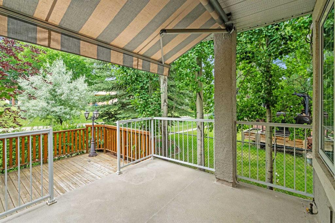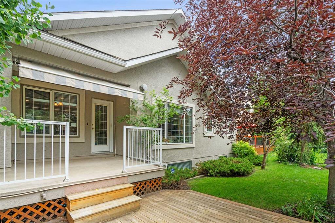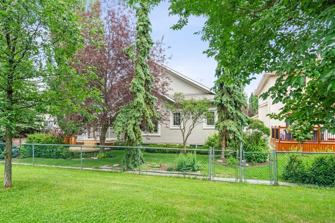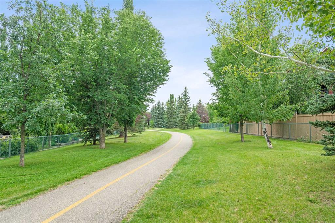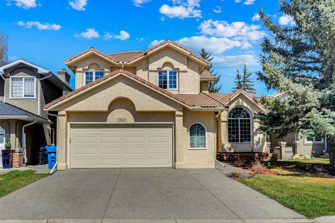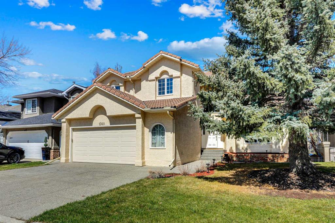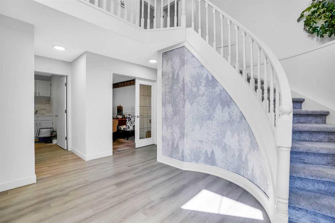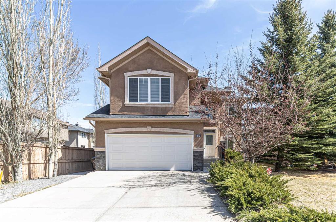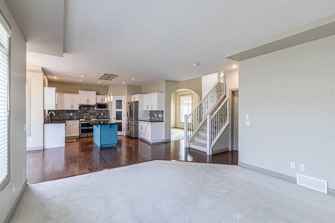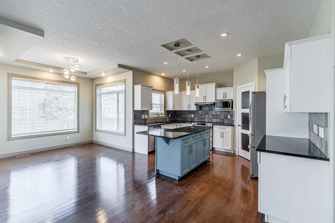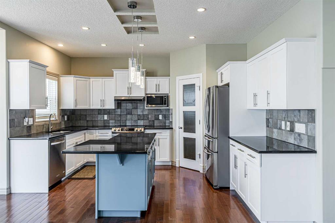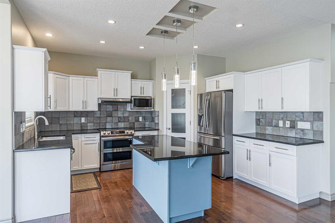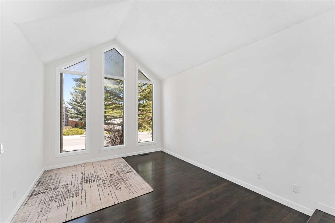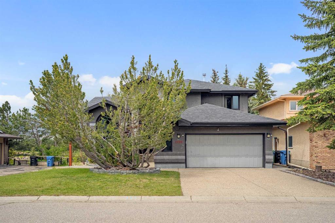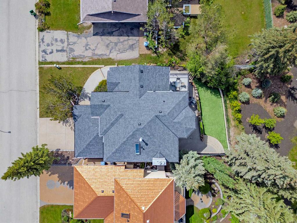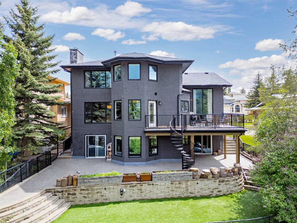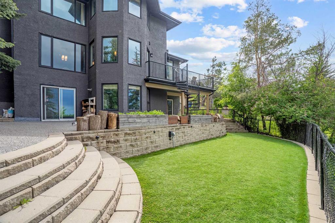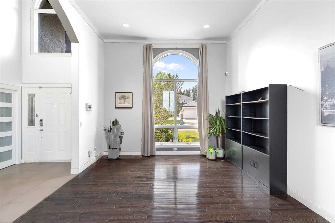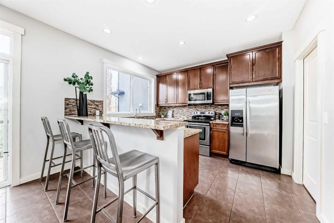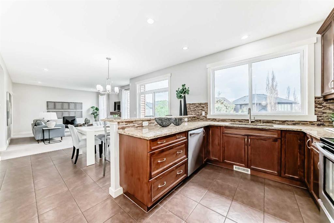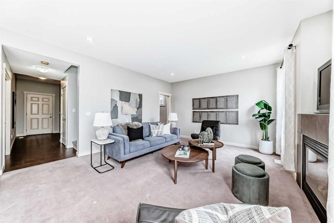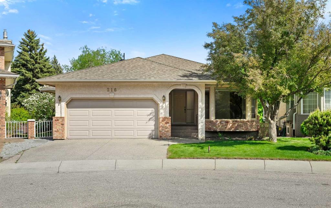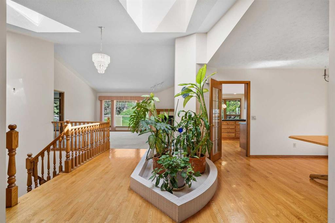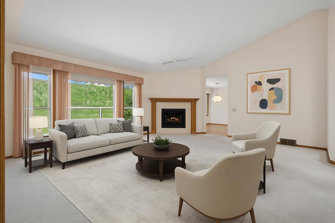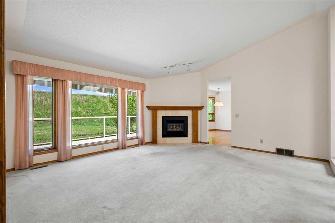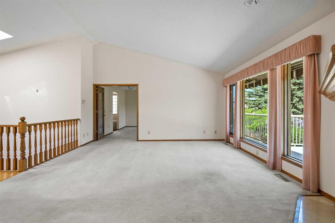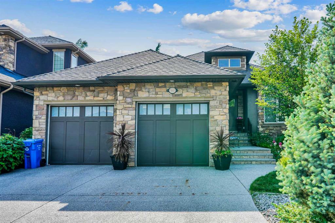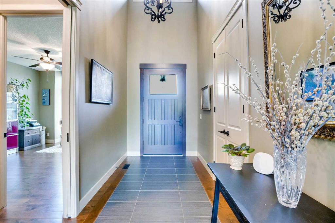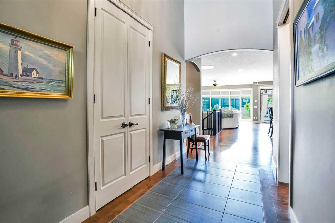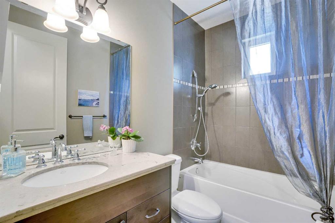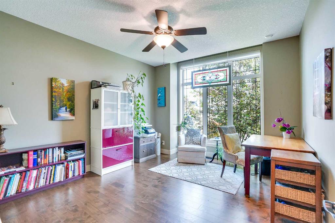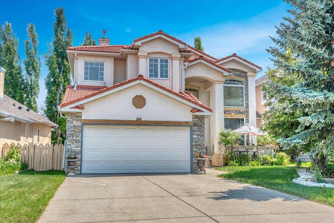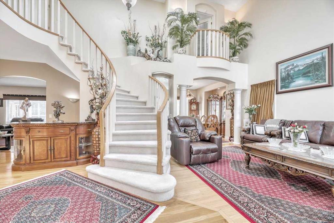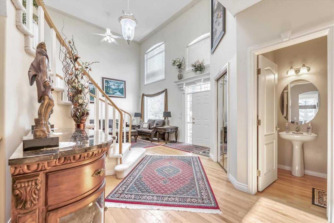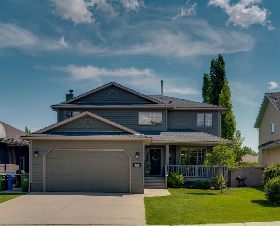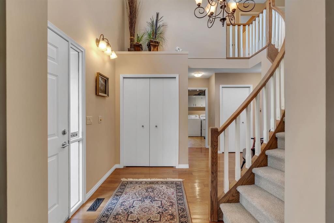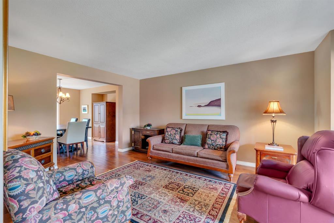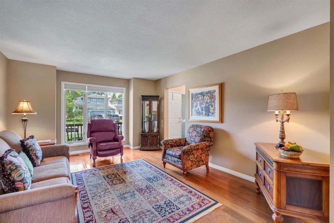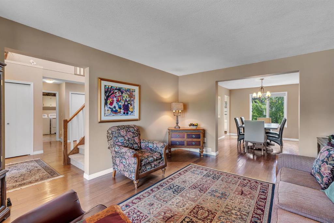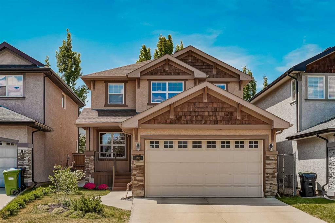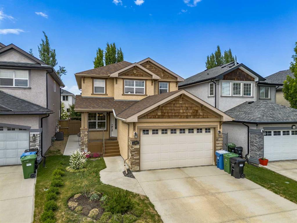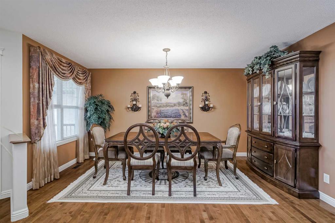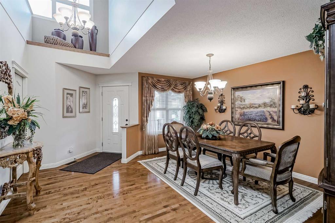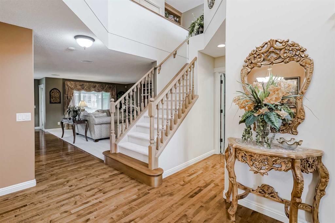84 Evergreen Way SW
Calgary T2Y 3K8
MLS® Number: A2237358
$ 949,900
5
BEDROOMS
3 + 0
BATHROOMS
2,051
SQUARE FEET
1997
YEAR BUILT
Open House Saturday July 12 & Sunday July 13 from 12-3pm! Welcome to 84 Evergreen Way SW, a beautifully updated bungalow that blends comfort, style, and a true sense of home. Offering over 3500 sq ft of thoughtfully designed living space, this 5-bedroom, 3-bathroom property is perfect for families and anyone needing room to grow. Step inside to find rich hardwood floors, fresh paint (2025), and a bright, inviting main living area anchored by a cozy gas fireplace. The kitchen has been tastefully updated with sleek KitchenAid stainless steel appliances (2022), and features built-in cabinetry for ample storage, a large island, and plenty of counter space to make cooking a joy. An adjoining dining area is ideal for casual meals or special gatherings. On the main level, you’ll find two comfortable bedrooms, including a spacious primary suite complete with a walk-in closet and a private ensuite bathroom. A versatile loft offers the perfect spot for a home office, guest room, or play space. The beautifully renovated mudroom and laundry area (completed in 2022) provide extra organization, a new Maytag washer and dryer, and durable luxury vinyl tile flooring that stands up to busy family life. The fully developed basement expands your living space with three additional bedrooms, a full bathroom, a second gas fireplace, and slab in-floor heating that keeps the area warm and welcoming year-round. Enjoy summer evenings in your private backyard oasis, complete with an awning for shade and direct access to a peaceful pathway. From your gate, stroll to the nearby park or explore Fish Creek Park through the Marshall Springs entrance. Additional updates include central air conditioning (2022), a high-efficiency furnace (2023), hot water tank (2019), a new front door (2020), and repainted stucco and garage door (2019). With a double attached garage, easy access to Stony Trail, and close proximity to schools, shopping, transit, and nature, this is a place you’ll love to call home. Book your private showing today—come see why you’ll love living here.
| COMMUNITY | Evergreen |
| PROPERTY TYPE | Detached |
| BUILDING TYPE | House |
| STYLE | Bungalow |
| YEAR BUILT | 1997 |
| SQUARE FOOTAGE | 2,051 |
| BEDROOMS | 5 |
| BATHROOMS | 3.00 |
| BASEMENT | Finished, Full |
| AMENITIES | |
| APPLIANCES | Central Air Conditioner, Dishwasher, Dryer, Electric Oven, Garage Control(s), Microwave Hood Fan, Refrigerator, Washer, Window Coverings |
| COOLING | Central Air |
| FIREPLACE | Basement, Gas, Living Room |
| FLOORING | Carpet, Hardwood, Linoleum |
| HEATING | Forced Air |
| LAUNDRY | Main Level |
| LOT FEATURES | Back Yard, Greenbelt, Landscaped, Lawn |
| PARKING | Double Garage Attached |
| RESTRICTIONS | Restrictive Covenant |
| ROOF | Asphalt Shingle |
| TITLE | Fee Simple |
| BROKER | Real Broker |
| ROOMS | DIMENSIONS (m) | LEVEL |
|---|---|---|
| Game Room | 26`11" x 22`4" | Basement |
| Bedroom | 10`11" x 10`6" | Lower |
| Bedroom | 14`2" x 9`3" | Lower |
| Bedroom | 16`0" x 10`8" | Lower |
| Furnace/Utility Room | 27`8" x 11`9" | Lower |
| 5pc Bathroom | 9`7" x 6`5" | Lower |
| 4pc Bathroom | 7`7" x 4`11" | Main |
| Bedroom - Primary | 13`8" x 12`11" | Main |
| Bedroom | 11`1" x 9`11" | Main |
| 5pc Ensuite bath | 9`3" x 9`1" | Main |
| Breakfast Nook | 10`9" x 10`6" | Main |
| Kitchen | 14`10" x 13`4" | Main |
| Dining Room | 14`6" x 10`4" | Main |
| Living Room | 19`3" x 12`0" | Main |
| Foyer | 6`0" x 5`0" | Main |
| Mud Room | 14`11" x 7`2" | Main |
| Loft | 7`7" x 7`3" | Upper |
| Flex Space | 19`5" x 11`11" | Upper |

