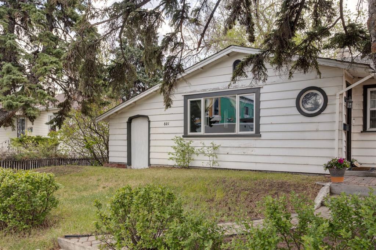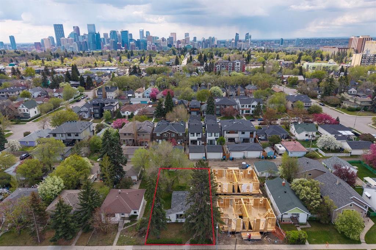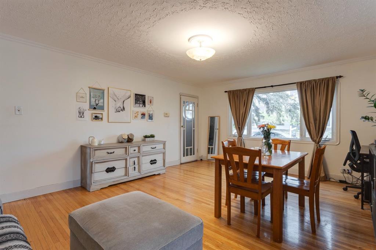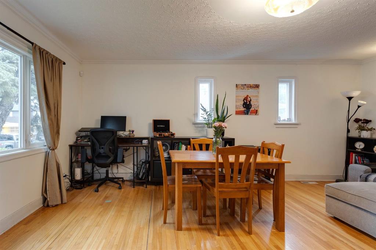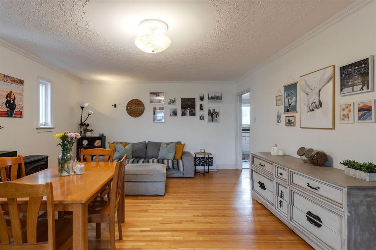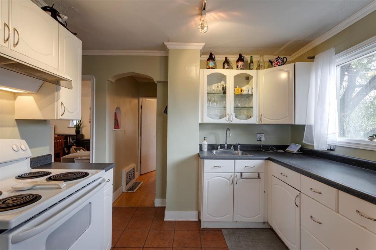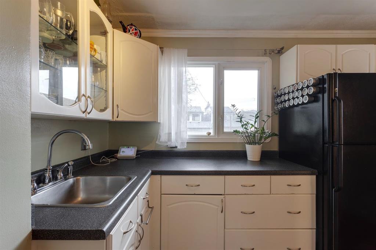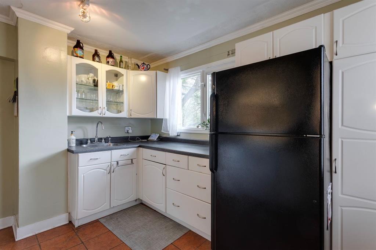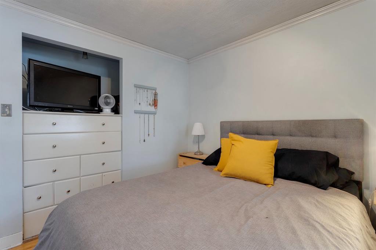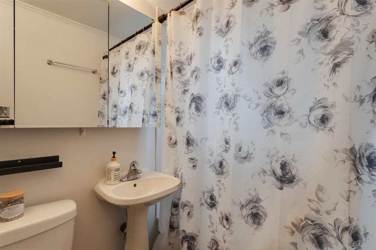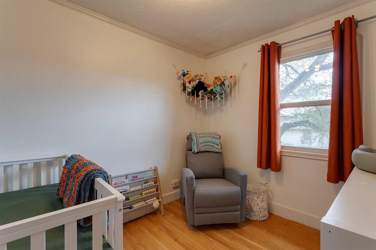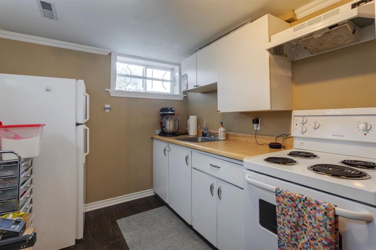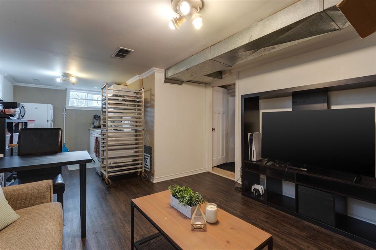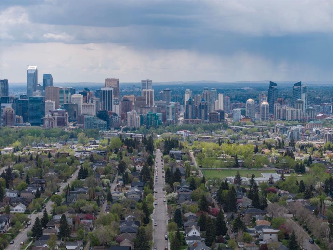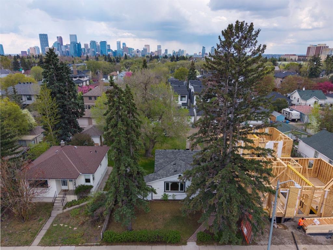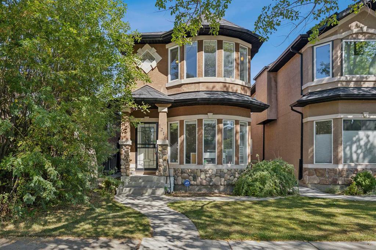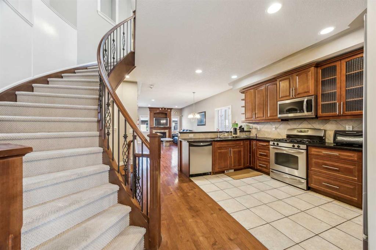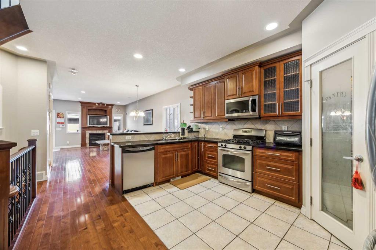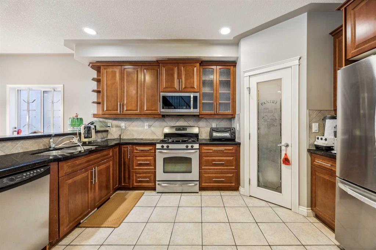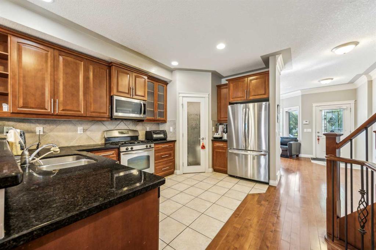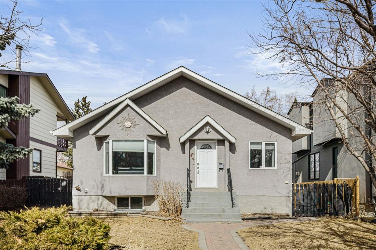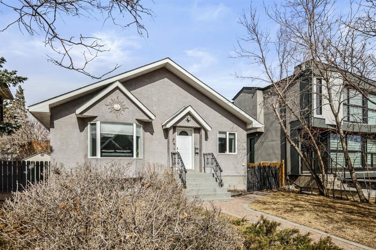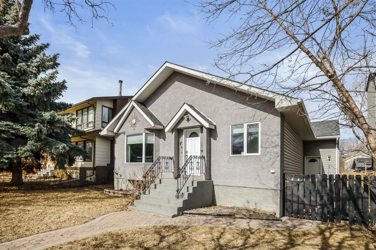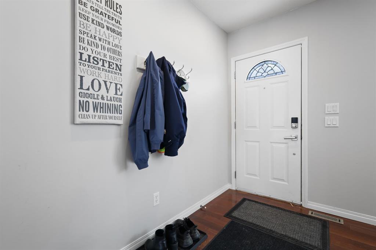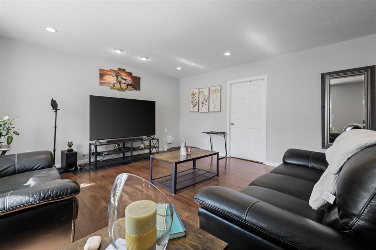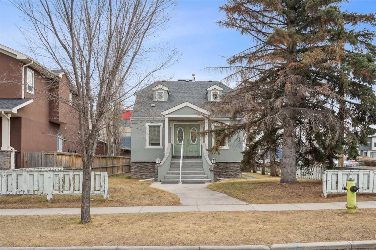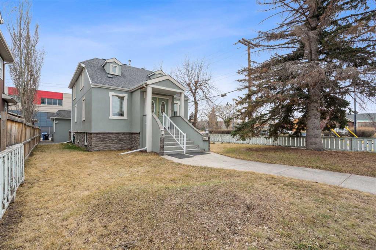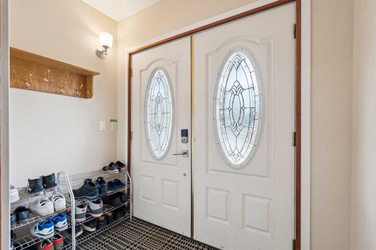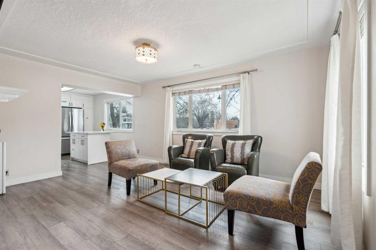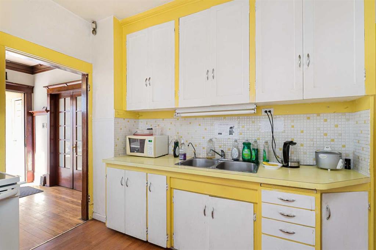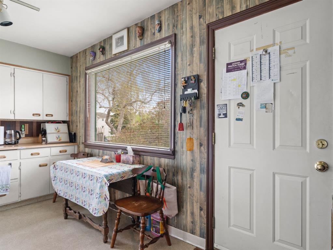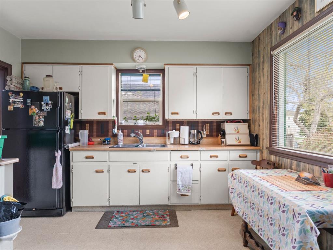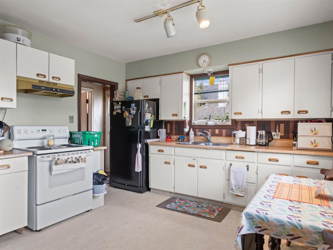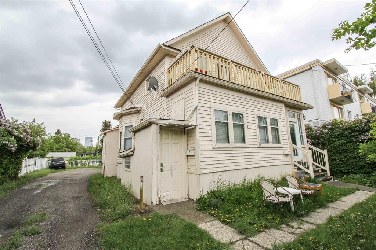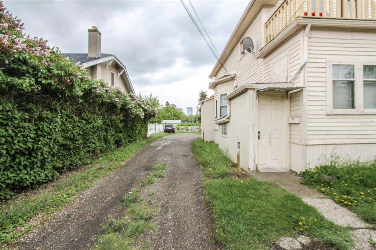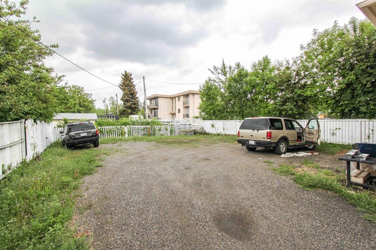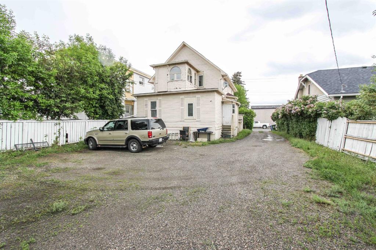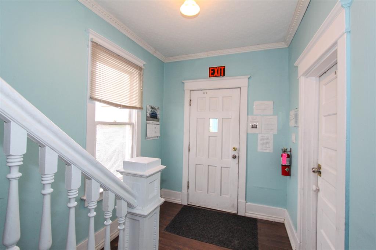821 20 Avenue NW
Calgary T2M 1E4
MLS® Number: A2220116
$ 799,900
3
BEDROOMS
2 + 0
BATHROOMS
716
SQUARE FEET
1945
YEAR BUILT
Calling all buyers, investors, and builders — this exceptional property sits on a premium 50' x 120' south exposed lot in the highly sought-after community of Mount Pleasant. Recently rezoned to H-GO (Housing – Grade-Oriented Infill), this lot opens the door to higher-density redevelopment allowing for a wider range of future possibilities with downtown views! The well-maintained character bungalow offers immediate appeal for those looking to move in or to generate some rental income. Featuring preserved original hardwood floors, a charming antique-style gas fireplace, character textured ceiling and designated patio area in the spacious sunny back yard. The main level includes a bright formal living with combined dining space, a sun-filled kitchen with updated appliance(s), two generously sized bedrooms with built in drawers in the master bedroom, and a full bathroom. The fully developed basement, with a side entrance, includes shared laundry, ample storage space, and a self-contained one bedroom suite. This developed area is ideal for tenants, multi-generational living, or home office space. Recent updates include a newer hot water tank (2022), roof (2016), and newer windows. The interior has been freshly painted and the home's exterior has been well maintained over the years. Surrounded by newer developments and just steps from Confederation Park, SAIT, schools, trendy cafes, and transit, this location offers the best of inner-city living. Only a short distance to downtown & Kensington, this is a rare opportunity to own a versatile property with both current charm and tons of future potential. Call to book your private viewing today!
| COMMUNITY | Mount Pleasant |
| PROPERTY TYPE | Detached |
| BUILDING TYPE | House |
| STYLE | Bungalow |
| YEAR BUILT | 1945 |
| SQUARE FOOTAGE | 716 |
| BEDROOMS | 3 |
| BATHROOMS | 2.00 |
| BASEMENT | Full, Suite |
| AMENITIES | |
| APPLIANCES | Dryer, Refrigerator, Stove(s), Washer |
| COOLING | None |
| FIREPLACE | Gas, Living Room |
| FLOORING | Carpet, Ceramic Tile, Hardwood, Laminate |
| HEATING | Forced Air, Natural Gas |
| LAUNDRY | Common Area, In Basement, Laundry Room |
| LOT FEATURES | Back Lane, Back Yard, Fruit Trees/Shrub(s), Interior Lot, Landscaped, Low Maintenance Landscape, Rectangular Lot, Street Lighting, Treed |
| PARKING | Alley Access, Off Street, On Street, Outside, Parking Pad, Stall |
| RESTRICTIONS | None Known |
| ROOF | Asphalt Shingle |
| TITLE | Fee Simple |
| BROKER | RE/MAX House of Real Estate |
| ROOMS | DIMENSIONS (m) | LEVEL |
|---|---|---|
| Laundry | 9`10" x 7`1" | Basement |
| Kitchen With Eating Area | 10`7" x 7`8" | Basement |
| Living Room | 11`8" x 11`7" | Basement |
| Bedroom | 9`4" x 9`2" | Basement |
| 4pc Bathroom | Basement | |
| 4pc Bathroom | Main | |
| Bedroom - Primary | 11`1" x 10`2" | Main |
| Bedroom | 9`5" x 8`1" | Main |
| Kitchen | 11`5" x 9`10" | Main |
| Foyer | 4`6" x 3`4" | Main |
| Dining Room | 13`11" x 8`0" | Main |
| Living Room | 13`11" x 10`6" | Main |

