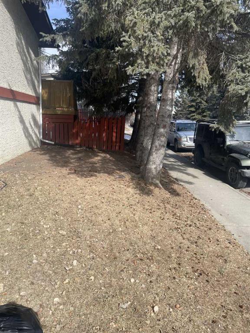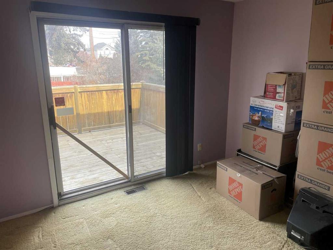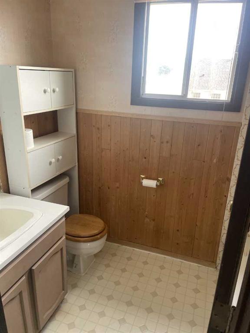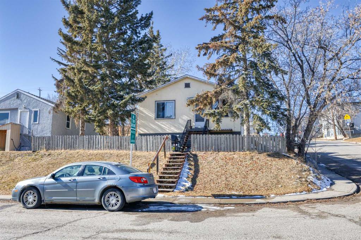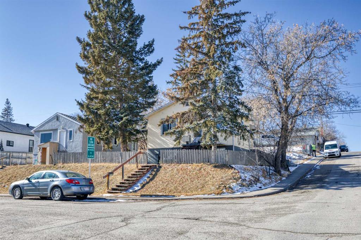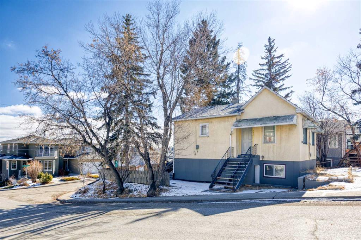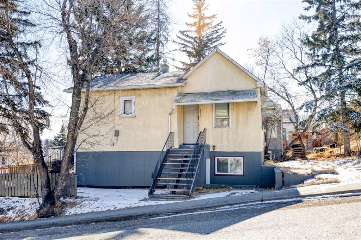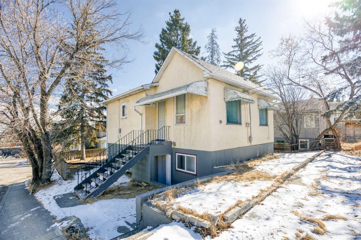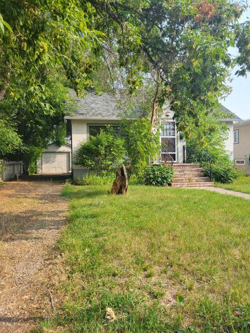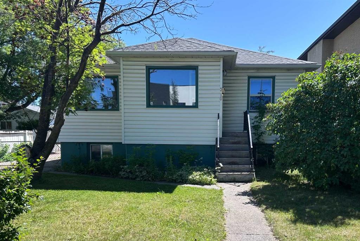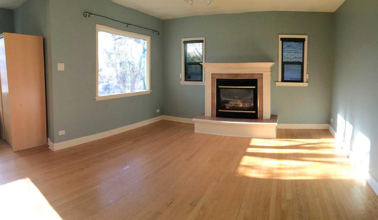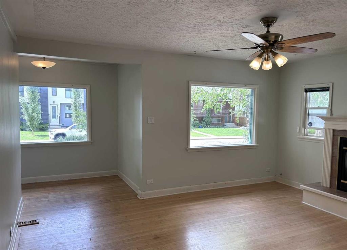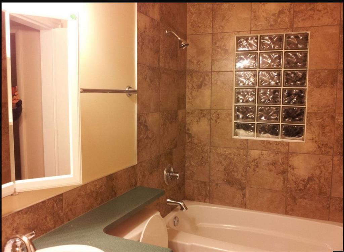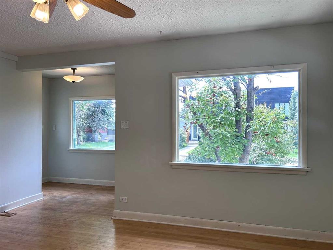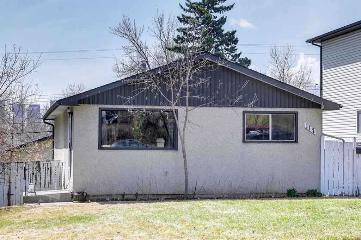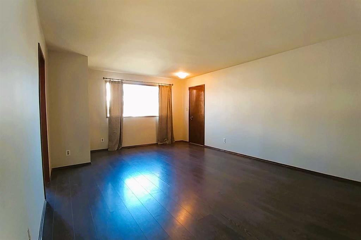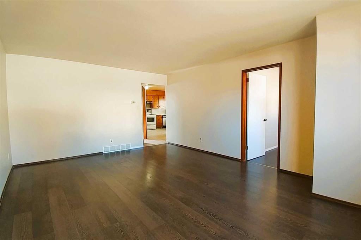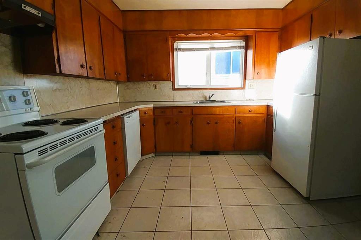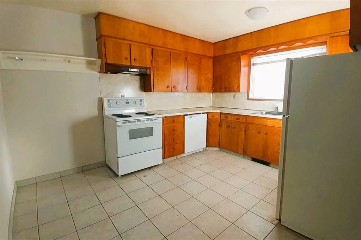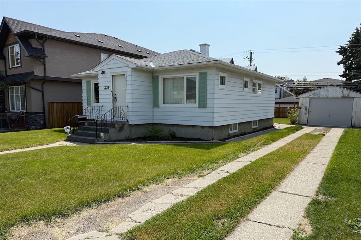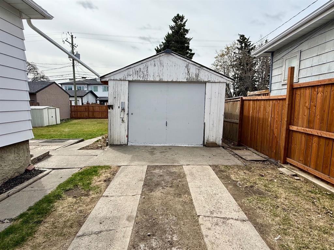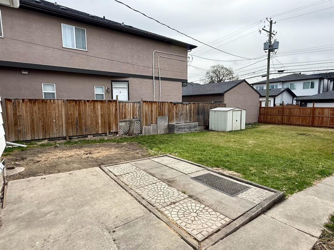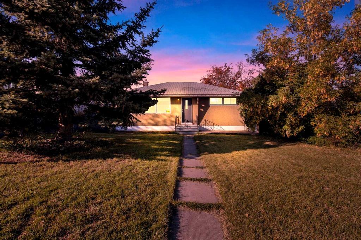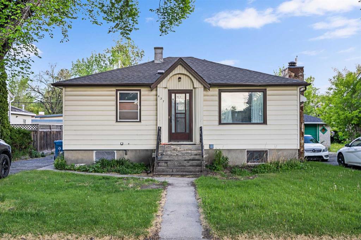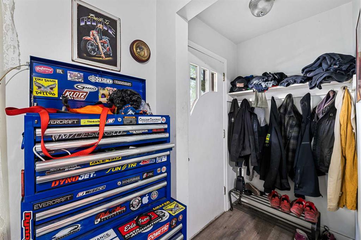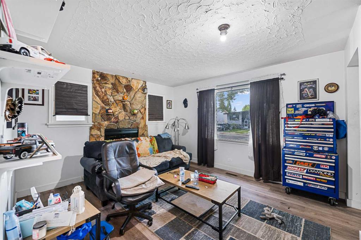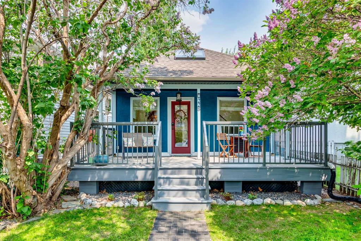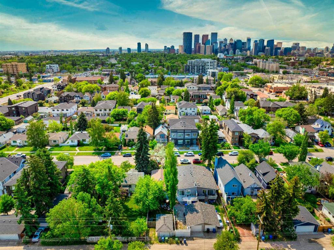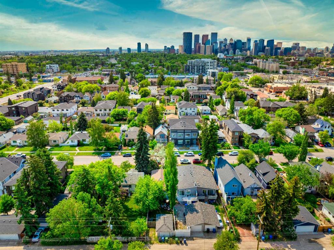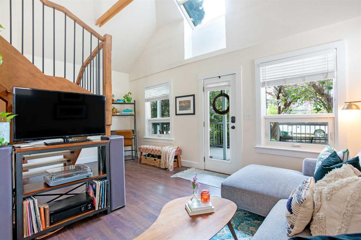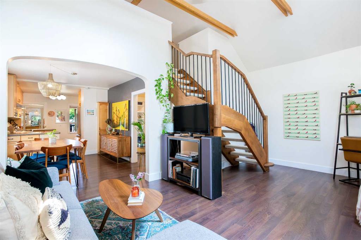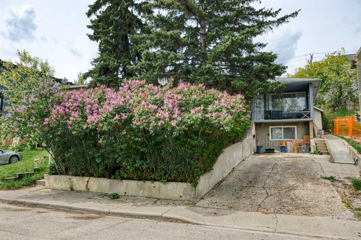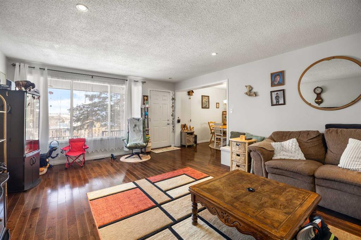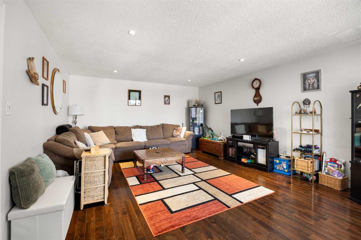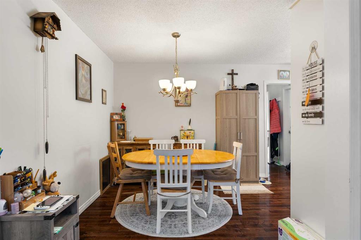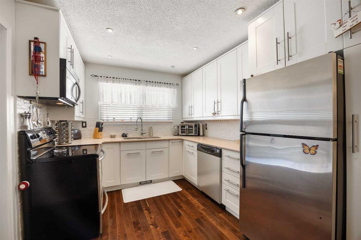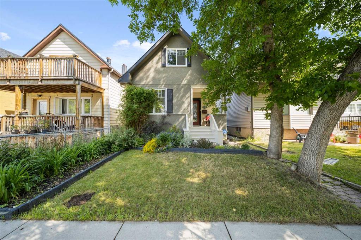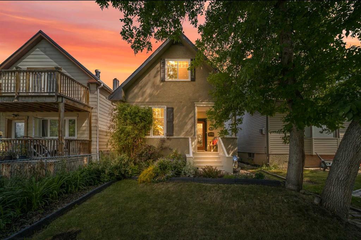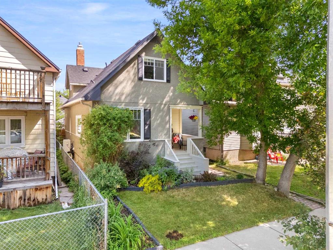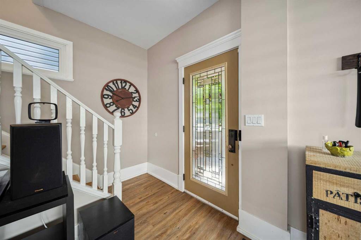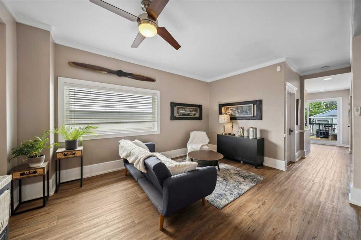402 28 Avenue NW
Calgary T2M 2K6
MLS® Number: A2205115
$ 679,900
5
BEDROOMS
3 + 0
BATHROOMS
1,260
SQUARE FEET
1979
YEAR BUILT
Solid home with gleaming hardwood floors and a wood burning fireplace in the living room. Live up and rent the suite, (illegal) or live in the spacious 2 bedroom suite which has large windows to bring in natural light and rent the larger 3 bedroom unit out to help with the mortgage. House has been professionally cleaned and is awaiting your painting and decorating skills.
| COMMUNITY | Mount Pleasant |
| PROPERTY TYPE | Detached |
| BUILDING TYPE | House |
| STYLE | 2 Storey, Up/Down |
| YEAR BUILT | 1979 |
| SQUARE FOOTAGE | 1,260 |
| BEDROOMS | 5 |
| BATHROOMS | 3.00 |
| BASEMENT | Full, Suite |
| AMENITIES | |
| APPLIANCES | Refrigerator, See Remarks, Stove(s), Window Coverings |
| COOLING | None |
| FIREPLACE | Living Room, Masonry, See Remarks, Wood Burning |
| FLOORING | Carpet, Hardwood, Linoleum |
| HEATING | Forced Air, Natural Gas |
| LAUNDRY | Main Level |
| LOT FEATURES | Back Lane, Corner Lot |
| PARKING | None |
| RESTRICTIONS | None Known |
| ROOF | Asphalt Shingle |
| TITLE | Fee Simple |
| BROKER | MaxWell Capital Realty |
| ROOMS | DIMENSIONS (m) | LEVEL |
|---|---|---|
| 4pc Bathroom | Lower | |
| 4pc Bathroom | Main | |
| Living Room | 16`3" x 12`0" | Main |
| Kitchen | 10`0" x 7`11" | Main |
| Bedroom | 10`0" x 9`10" | Main |
| Bedroom | 10`11" x 11`3" | Main |
| Dining Room | 12`0" x 7`8" | Main |
| Bedroom - Primary | 21`2" x 10`11" | Second |
| 4pc Ensuite bath | Second | |
| Living Room | 15`11" x 11`8" | Suite |
| Dining Room | 11`5" x 6`9" | Suite |
| Kitchen | 9`8" x 7`10" | Suite |
| Bedroom | 9`9" x 9`0" | Suite |
| Bedroom | 11`0" x 10`2" | Suite |







