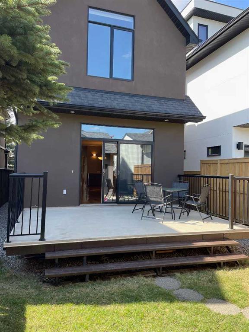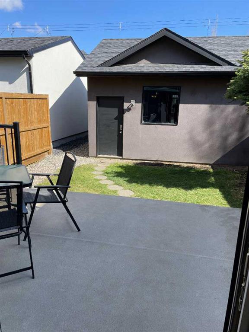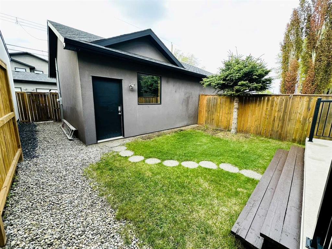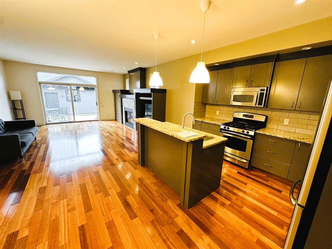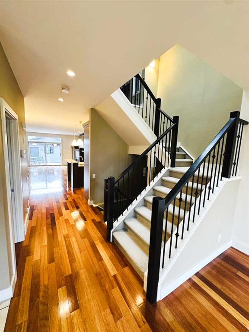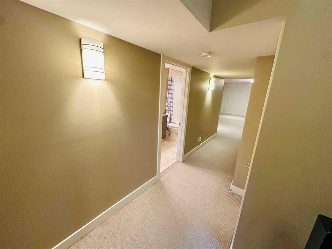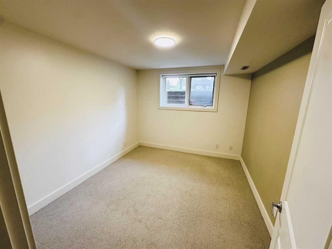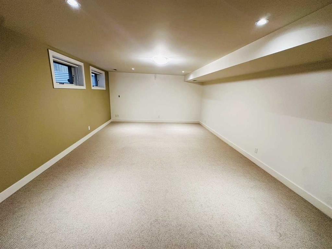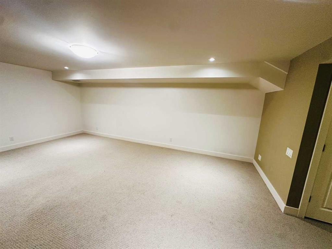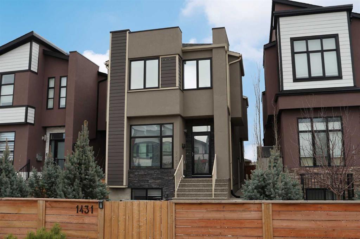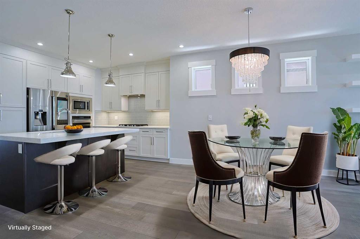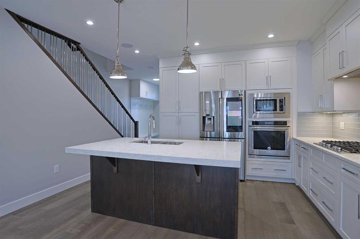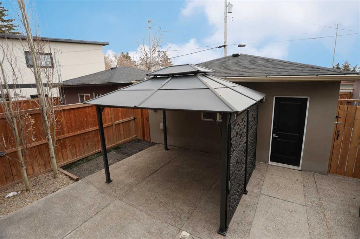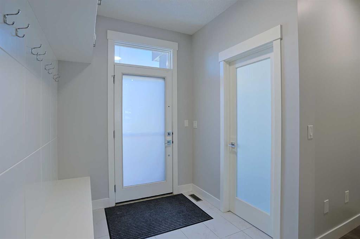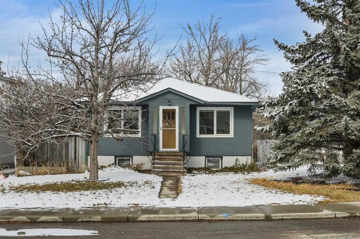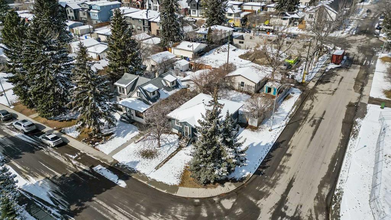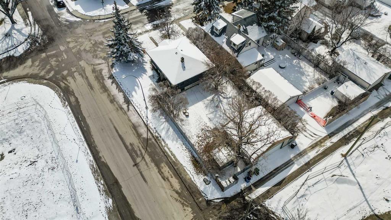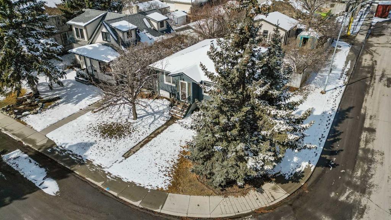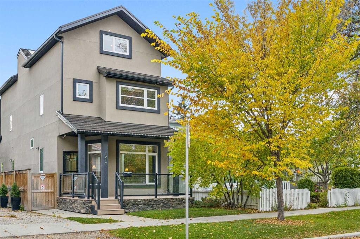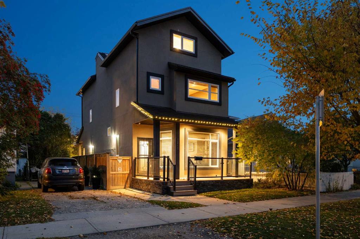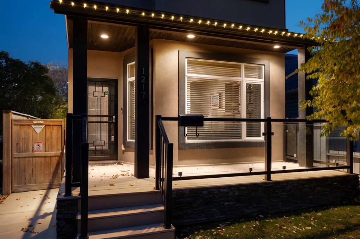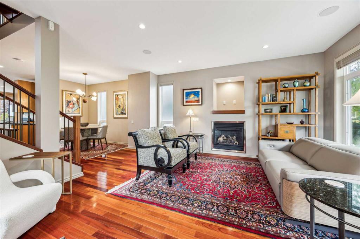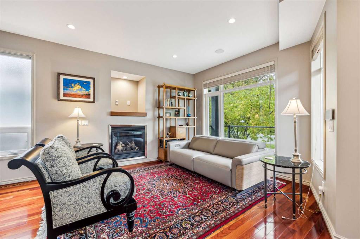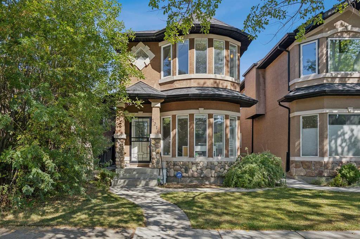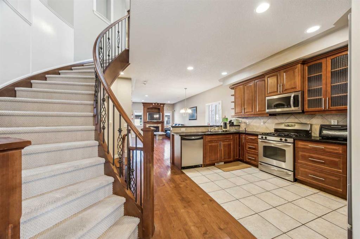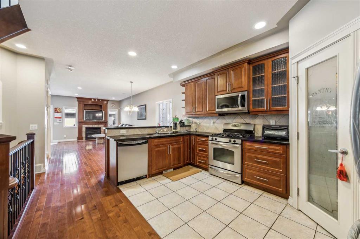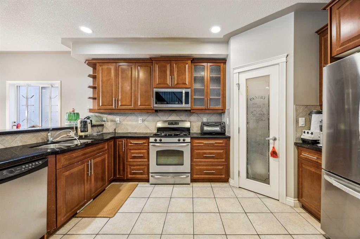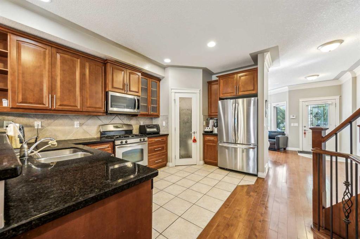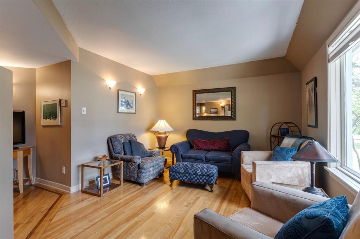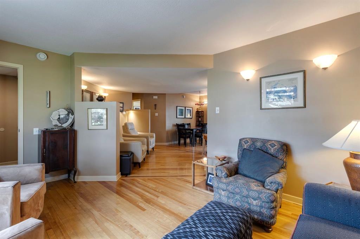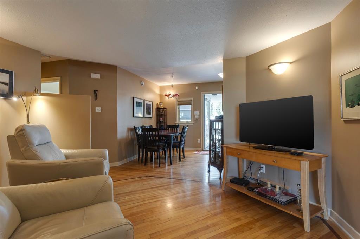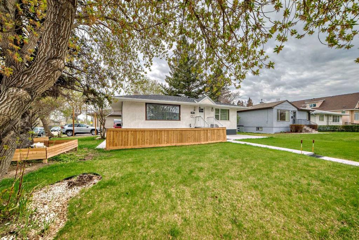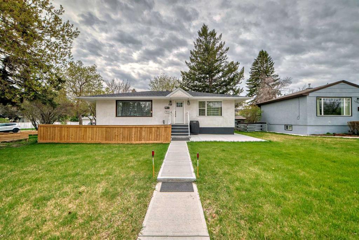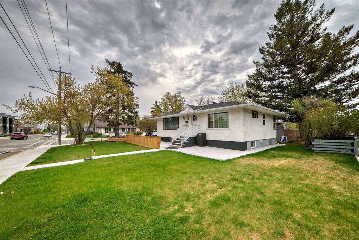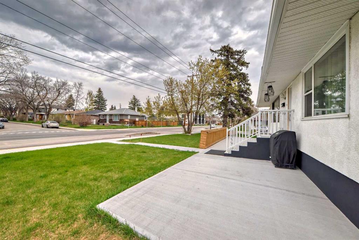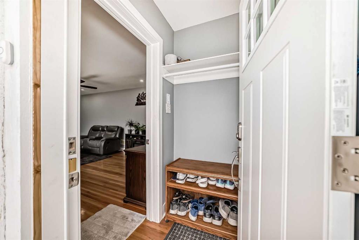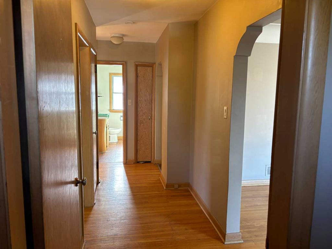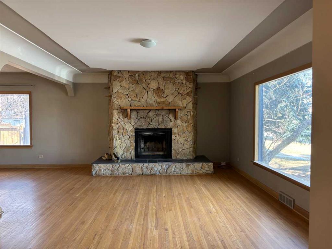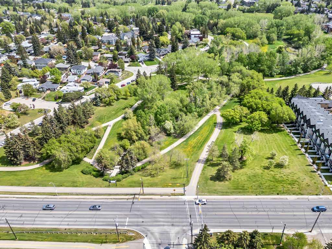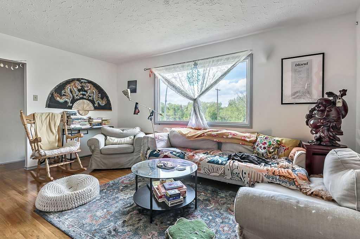1604 18 Avenue NW
Calgary T2M0X1
MLS® Number: A2221856
$ 849,900
3
BEDROOMS
3 + 1
BATHROOMS
1,831
SQUARE FEET
2005
YEAR BUILT
Come and See - Next Open House Saturday June 14, 2025 1:00am-3:30pm. Inner city infill location at its best in a quiet resiential neighorborhood, fully developed custom built 2 storey home, well kept, close to shopping, restaurants, traffic main, walking distance to SAIT and C-train station. Immaculate hardwood floor on main floor, spaceous kitchen with stainless steel appliances, including gas range, refrigerator, gleaming granite counter, subway tiles back splash, large breakfast bar and a spaceous formal dinning area. Other features include built in book shelves, gas fire place in a spaceuos living room, directly exiting to a large secluted deck and a private South facing nook by the front door. Carpeted stairways and rod iron railings to the upper floor with skylight, entering into a middle large bonus room between two good size bedrooms with vaulted ceiling each with a walk in closet, one with a spaceous and bright 4-pce ensuite (with skylight) and a jetted tub. Also on the upper floor is a common 4-Pce bathroom, a large laundry room with new (2023) LG washer and dryer, Basement is fully developed with a spaceous family room, a 4-Pce bathroom, and a South facing bedroom with large windows. This lovely home is priced to sell (2025 Assessment is $945,000).
| COMMUNITY | Capitol Hill |
| PROPERTY TYPE | Detached |
| BUILDING TYPE | House |
| STYLE | 2 Storey |
| YEAR BUILT | 2005 |
| SQUARE FOOTAGE | 1,831 |
| BEDROOMS | 3 |
| BATHROOMS | 4.00 |
| BASEMENT | Finished, Full |
| AMENITIES | |
| APPLIANCES | Dishwasher, Dryer, Gas Range, Microwave Hood Fan, Refrigerator, Washer |
| COOLING | None |
| FIREPLACE | Family Room, Gas |
| FLOORING | Carpet, Ceramic Tile, Wood |
| HEATING | Forced Air |
| LAUNDRY | Upper Level |
| LOT FEATURES | Back Lane, Front Yard, Level, Private, Rectangular Lot |
| PARKING | Alley Access, Double Garage Detached |
| RESTRICTIONS | None Known |
| ROOF | Asphalt Shingle |
| TITLE | Fee Simple |
| BROKER | Troy Real Estate Ltd. |
| ROOMS | DIMENSIONS (m) | LEVEL |
|---|---|---|
| Family Room | 20`10" x 11`5" | Basement |
| 4pc Bathroom | 10`11" x 4`11" | Basement |
| Bedroom | 11`3" x 9`8" | Lower |
| 2pc Bathroom | 6`1" x 4`11" | Main |
| Living Room | 15`10" x 15`8" | Main |
| Kitchen | 11`6" x 9`7" | Main |
| Dining Room | 12`8" x 11`0" | Main |
| Breakfast Nook | 11`3" x 8`6" | Main |
| Nook | 12`7" x 11`0" | Main |
| Bedroom - Primary | 11`0" x 10`11" | Second |
| Bedroom | 11`10" x 11`3" | Second |
| Bonus Room | 14`0" x 12`1" | Second |
| 4pc Ensuite bath | 8`6" x 8`2" | Second |
| 4pc Bathroom | 10`10" x 5`0" | Second |











