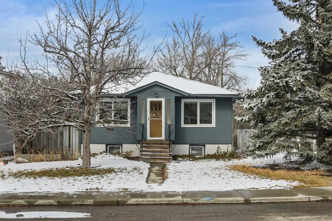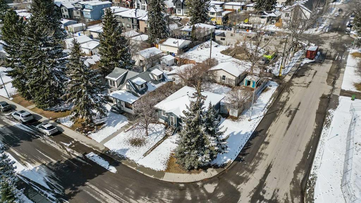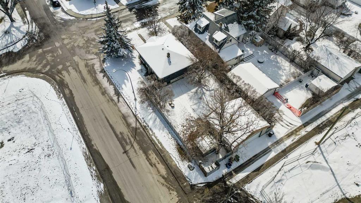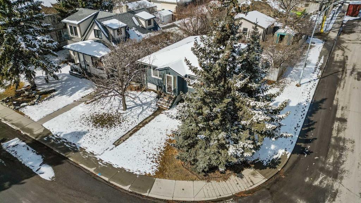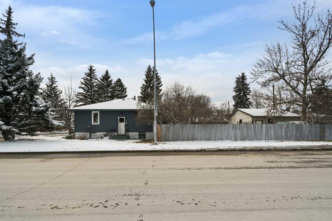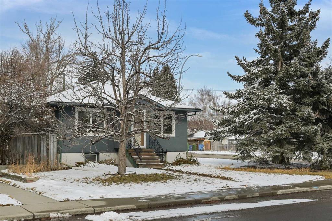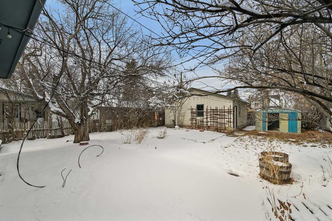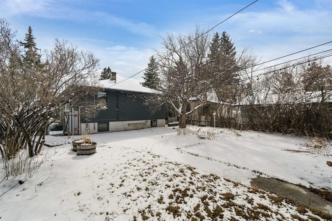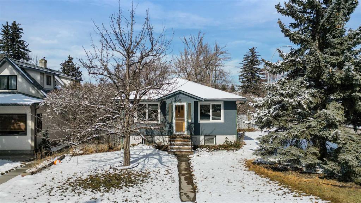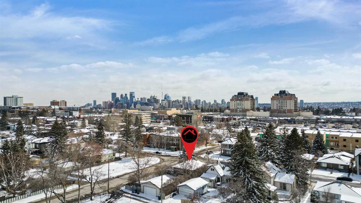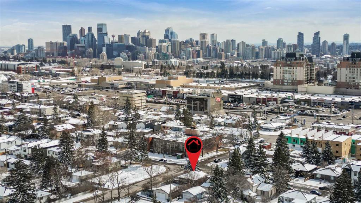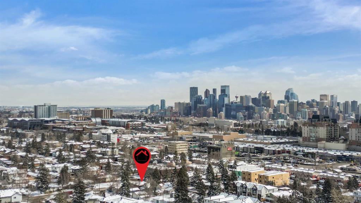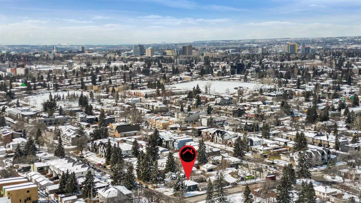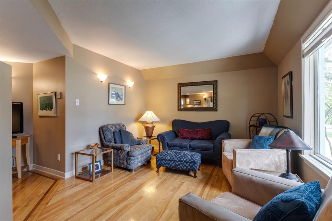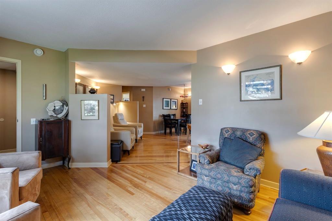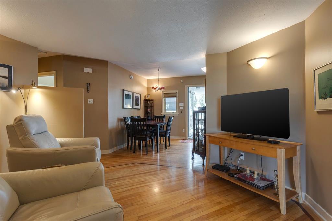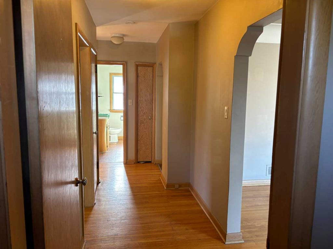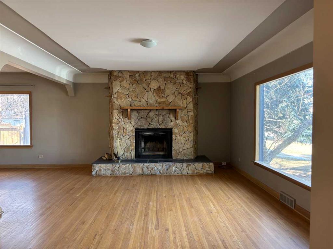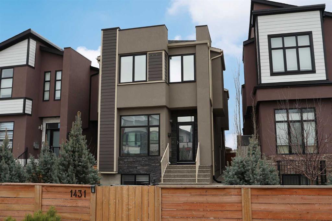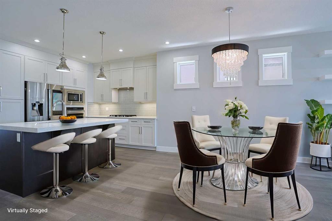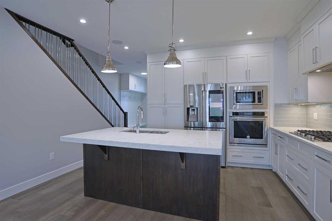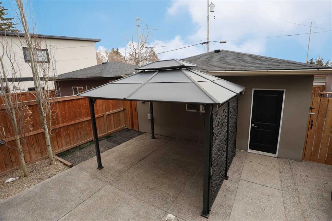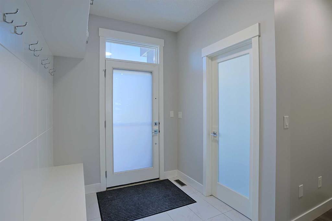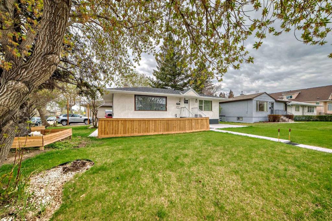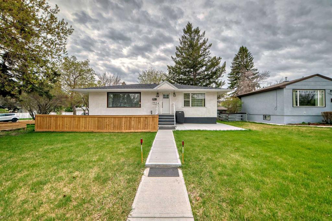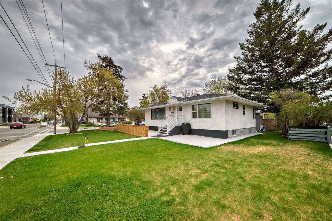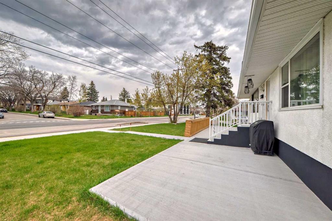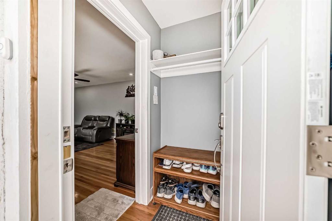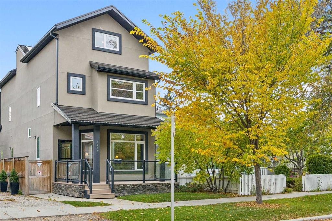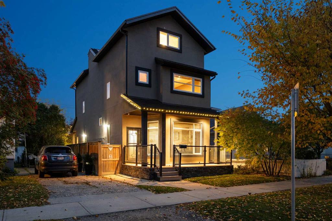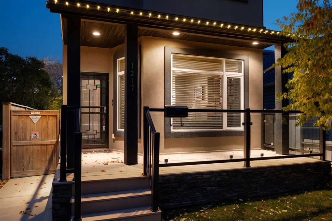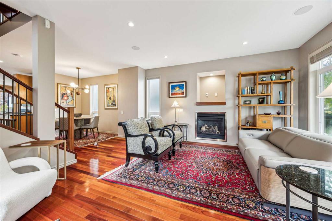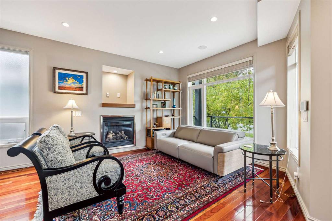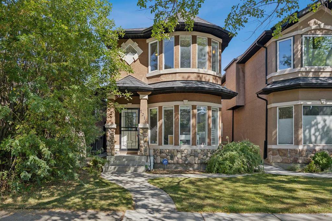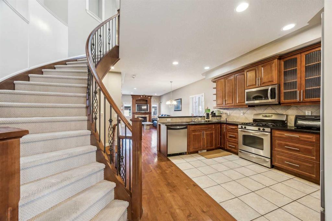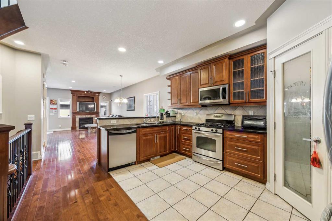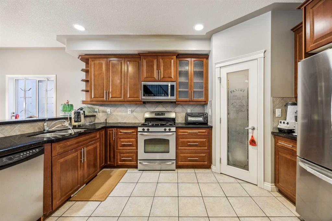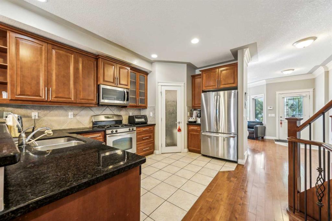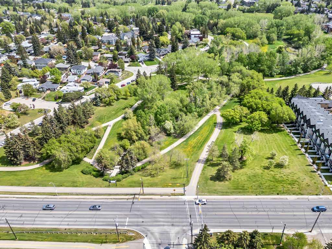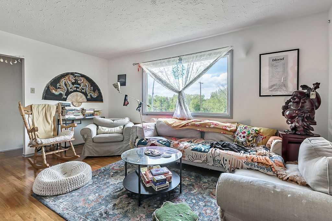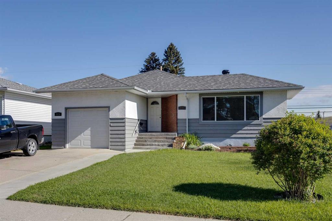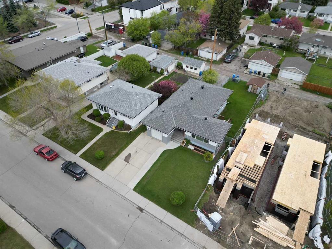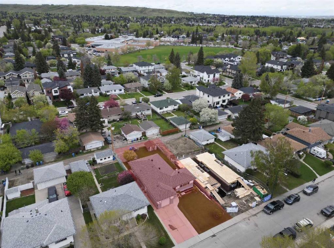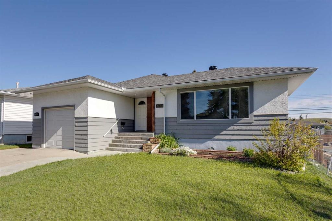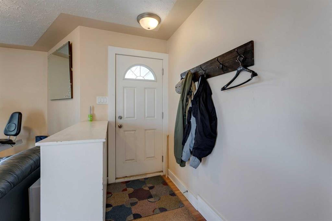1804 18 Avenue NW
Calgary T2M 0X5
MLS® Number: A2207781
$ 850,000
3
BEDROOMS
2 + 0
BATHROOMS
1951
YEAR BUILT
CORNER LOT in Capitol Hill! DP APPROVED & Ready to Build: Prime 3-PLEX with Legal Basement Suites or 4-Plex with Upzone to HGO. Discover this beautiful CORNER LOT situated on a quiet street in Capitol Hill, perfect for a multi-family development. This property is MLI-SELECT eligible and comes with development permits already APPROVED, saving you both time and money on your project. With plans for 6 LEGAL SUITES, this location is highly desirable and conveniently close to LRT/transit, 16 Ave, SAIT, the University of Calgary, and Foothills Hospital, also making for a quick commute downtown. Plans available upon request! Currently, the property features a 2-bedroom bungalow with a 1-bedroom LEGAL suite. With a little TLC, the main floor, legal suite, and double detached garage can provide good rental income for buyers looking to hold the property long-term. Additionally, this property has potential as a HGO candidate due to its prime location, which would allow for increased density (ie. 4-Plex + Legal Basement Suites). Don’t miss out on this fantastic investment opportunity!
| COMMUNITY | Capitol Hill |
| PROPERTY TYPE | Detached |
| BUILDING TYPE | House |
| STYLE | Bungalow |
| YEAR BUILT | 1951 |
| SQUARE FOOTAGE | 835 |
| BEDROOMS | 3 |
| BATHROOMS | 2.00 |
| BASEMENT | Finished, Full, Suite |
| AMENITIES | |
| APPLIANCES | See Remarks |
| COOLING | None |
| FIREPLACE | N/A |
| FLOORING | Hardwood, Linoleum |
| HEATING | Forced Air, Natural Gas |
| LAUNDRY | Other |
| LOT FEATURES | Back Lane, Back Yard, Corner Lot, Rectangular Lot |
| PARKING | Double Garage Detached |
| RESTRICTIONS | See Remarks |
| ROOF | Asphalt Shingle |
| TITLE | Fee Simple |
| BROKER | Real Broker |
| ROOMS | DIMENSIONS (m) | LEVEL |
|---|---|---|
| Kitchen | 9`4" x 11`4" | Lower |
| 3pc Bathroom | 0`0" x 0`0" | Lower |
| Living Room | 14`9" x 11`7" | Lower |
| Bedroom | 14`8" x 11`6" | Lower |
| Dining Room | 6`1" x 11`5" | Main |
| 4pc Bathroom | 0`0" x 0`0" | Main |
| Bedroom | 15`6" x 10`5" | Main |
| Bedroom | 11`10" x 9`6" | Main |
| Living Room | 9`4" x 14`3" | Main |
| Kitchen | 12`1" x 9`2" | Main |

