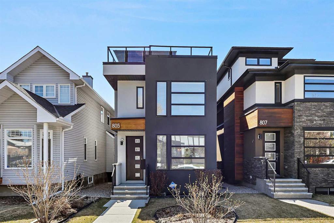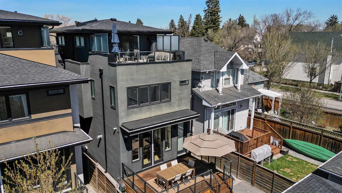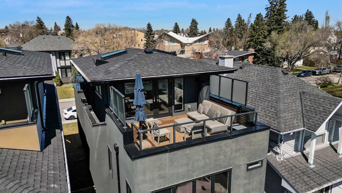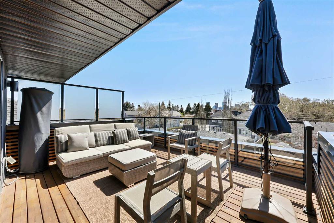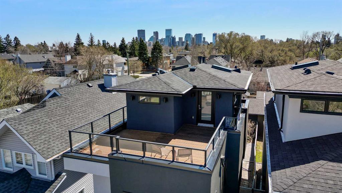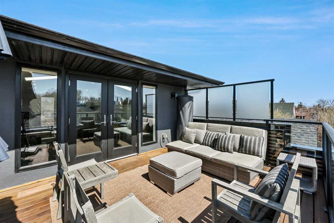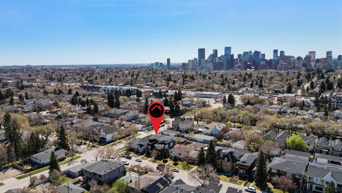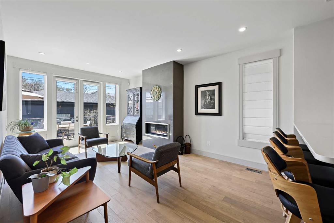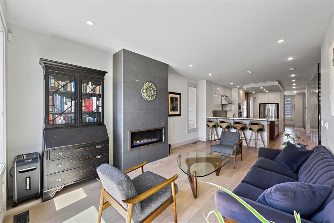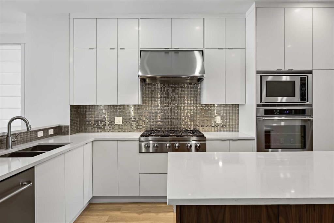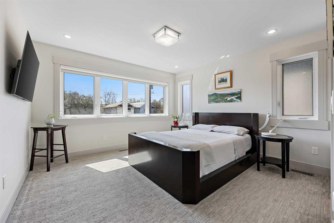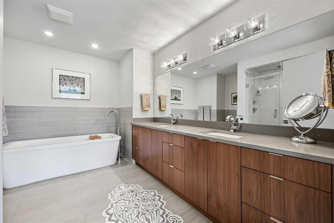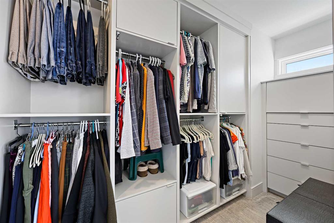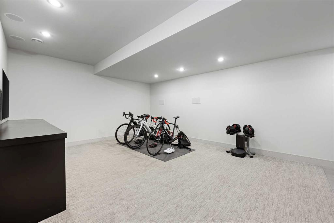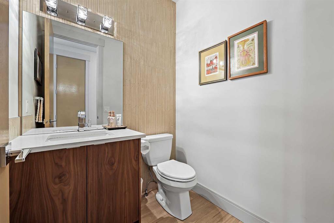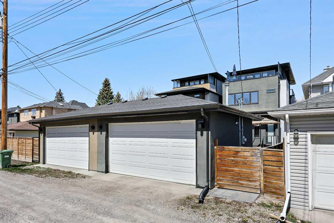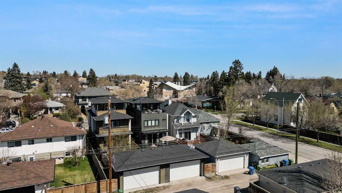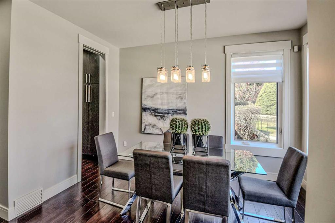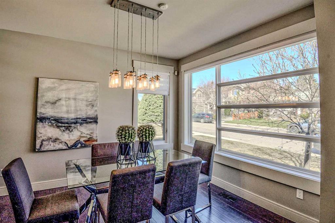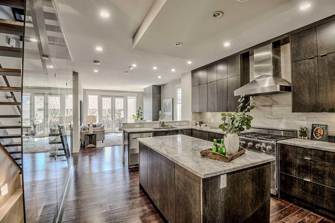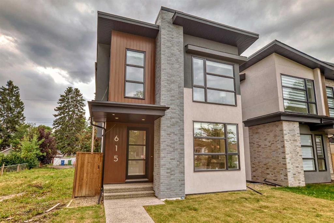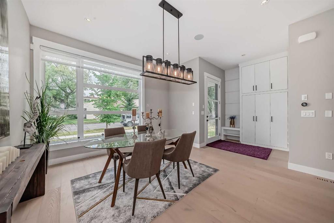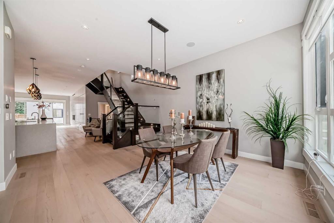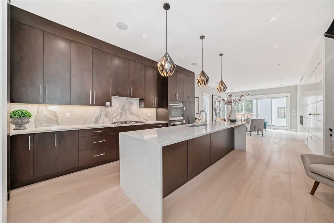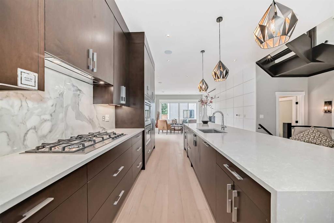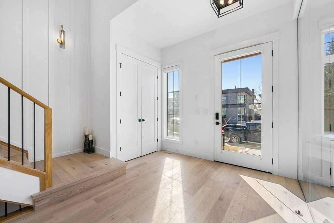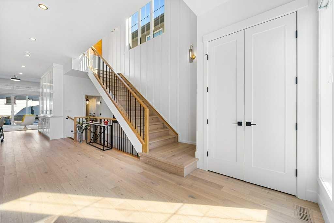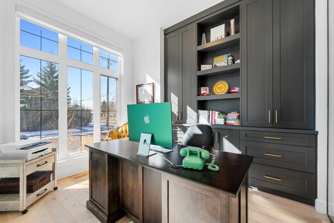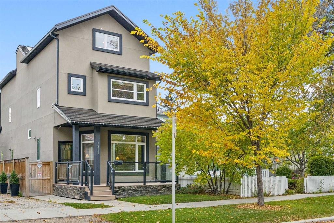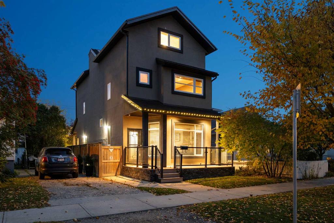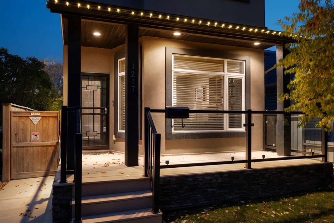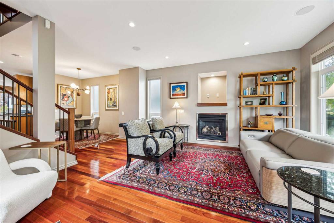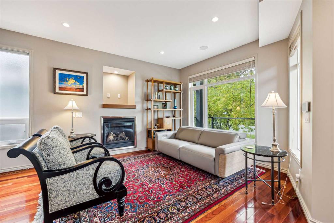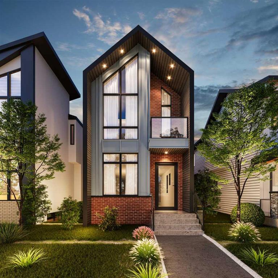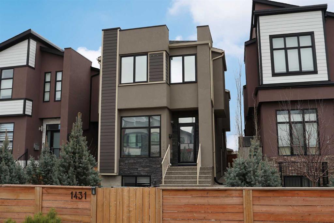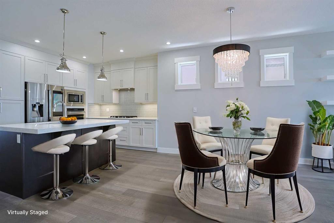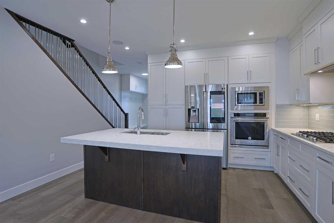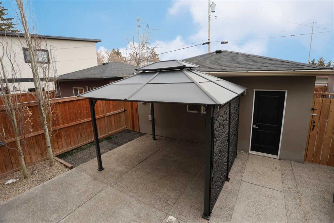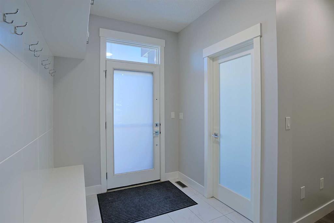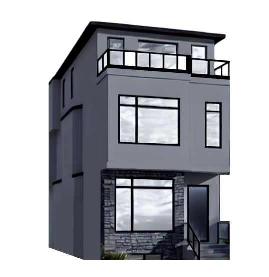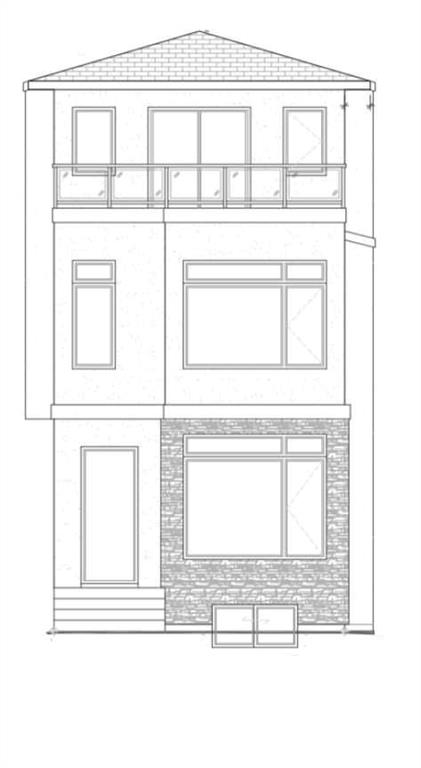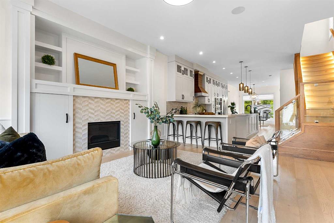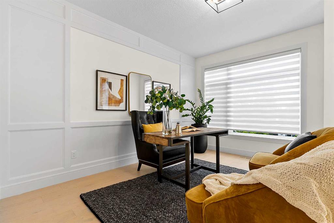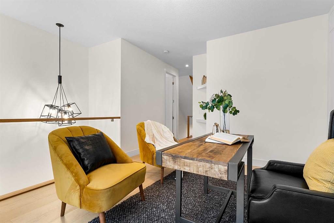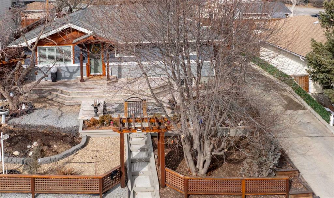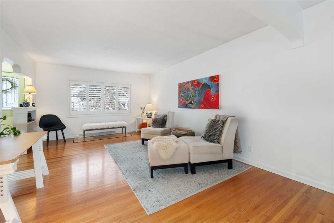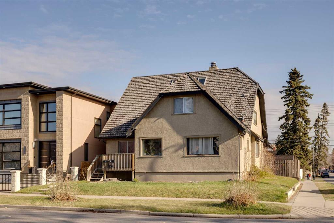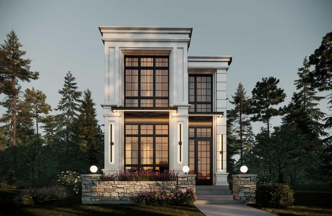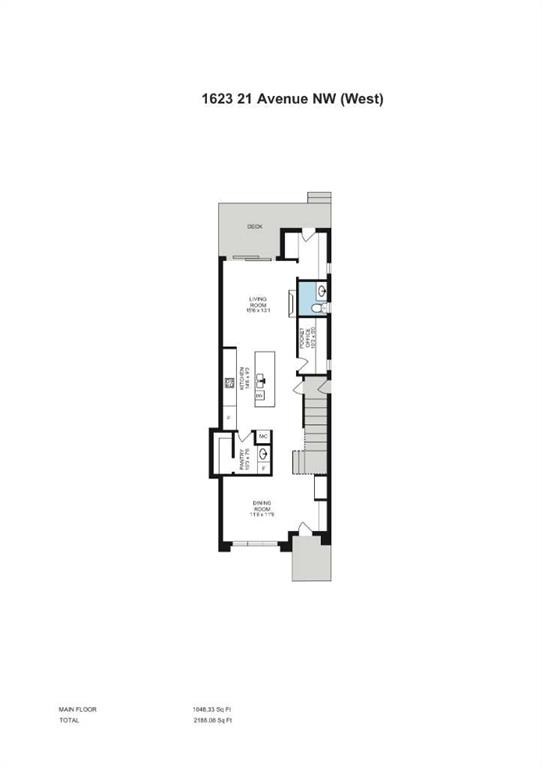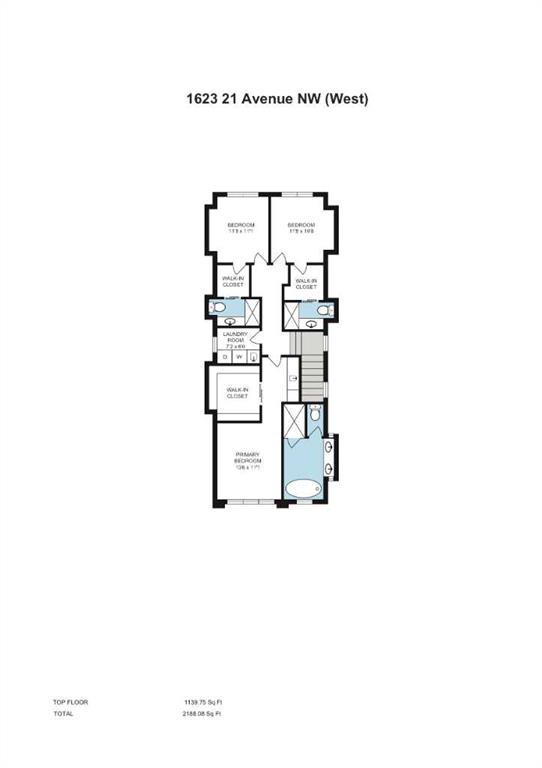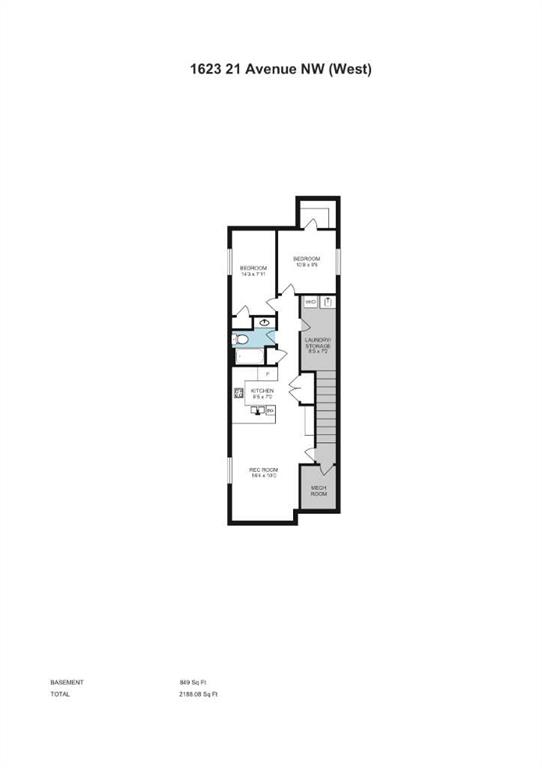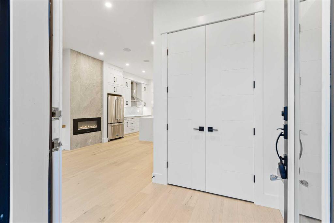805 19 Avenue NW
Calgary T2M 0Z4
MLS® Number: A2217188
$ 1,225,000
4
BEDROOMS
3 + 2
BATHROOMS
2,372
SQUARE FEET
2014
YEAR BUILT
Discover the perfect fusion of luxury, craftsmanship, and location in this spectacular custom-built home in the heart of Mount Pleasant. This pristine and exceptionally well-maintained home offers over 3,000 sq. ft. of impeccably designed living space, a true masterpiece showcases high-end finishes, intelligent design, and breathtaking views of downtown Calgary. From the moment you enter, the superior quality is evident—8' solid core doors, bleached oak plank hardwood flooring, and stunning 11mm glass walls complemented by open solid wood stringer stairs and custom stainless railings. The chef-inspired kitchen is a showpiece, featuring a mix of quartz, walnut, and high-gloss white lacquer cabinetry, a full butler’s pantry with floor-to-ceiling Copperbrook cabinets, and top-of-the-line Dacor appliances, including one of the world’s most revered gas ranges. The south-facing master retreat is a serene escape with a spa-like ensuite and a walk-in closet featuring custom built-ins. Upstairs, the third level offers an incredible entertainment space with dual rooftop patios—one north-facing, the other south with panoramic city views—plus a beverage station and a two-piece bath. The fully finished basement includes in-floor heating (2-zone), a theatre system, and more room to relax or entertain. Additional highlights include: High-efficiency H/W (2019) and “just-in-time” hot water in the kitchen, master, and the loft, Heated, insulated, and drywalled double garage, South-facing backyard with a custom deck and stunning views, Upgraded closets throughout, with well-designed built-ins in the master and mudroom, Hunter Douglas blinds, Vacuflo, fibre internet, sump pump, Hardwired security system with 4 cameras, and Multi-stage furnace and A/C (2016) for optimal comfort. This is your opportunity to own a truly one-of-a-kind home in one of Calgary’s most sought-after inner-city neighborhoods. Walkable, luxurious, and impeccably built—this is Mount Pleasant living at its finest.
| COMMUNITY | Mount Pleasant |
| PROPERTY TYPE | Detached |
| BUILDING TYPE | House |
| STYLE | 3 Storey |
| YEAR BUILT | 2014 |
| SQUARE FOOTAGE | 2,372 |
| BEDROOMS | 4 |
| BATHROOMS | 5.00 |
| BASEMENT | Finished, Full |
| AMENITIES | |
| APPLIANCES | Bar Fridge, Built-In Oven, Dishwasher, Dryer, Gas Cooktop, Gas Stove, Microwave, Range Hood, Refrigerator, Washer |
| COOLING | Central Air |
| FIREPLACE | Gas |
| FLOORING | Carpet, Hardwood, Tile |
| HEATING | Forced Air |
| LAUNDRY | Laundry Room |
| LOT FEATURES | Back Lane, Back Yard, Low Maintenance Landscape, Rectangular Lot, Views |
| PARKING | Double Garage Detached |
| RESTRICTIONS | None Known |
| ROOF | Asphalt Shingle |
| TITLE | Fee Simple |
| BROKER | Century 21 Bamber Realty LTD. |
| ROOMS | DIMENSIONS (m) | LEVEL |
|---|---|---|
| Media Room | 18`8" x 14`9" | Basement |
| Bedroom | 12`2" x 11`5" | Basement |
| Furnace/Utility Room | 10`9" x 7`11" | Basement |
| 4pc Bathroom | 7`10" x 5`9" | Basement |
| Living Room | 18`8" x 12`0" | Main |
| Kitchen | 16`7" x 8`5" | Main |
| Dining Room | 11`11" x 8`8" | Main |
| Foyer | 6`1" x 5`7" | Main |
| Mud Room | 14`1" x 3`4" | Main |
| 2pc Bathroom | 5`4" x 5`3" | Main |
| 2pc Bathroom | 7`5" x 5`4" | Third |
| Bonus Room | 21`8" x 12`0" | Third |
| Bedroom - Primary | 12`6" x 12`5" | Upper |
| Walk-In Closet | 14`0" x 4`11" | Upper |
| 5pc Ensuite bath | 12`3" x 10`2" | Upper |
| Bedroom | 10`3" x 9`9" | Upper |
| Bedroom | 13`4" x 9`9" | Upper |
| Laundry | 8`2" x 5`0" | Upper |
| 4pc Bathroom | 7`10" x 4`11" | Upper |

