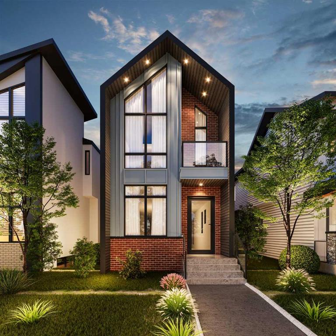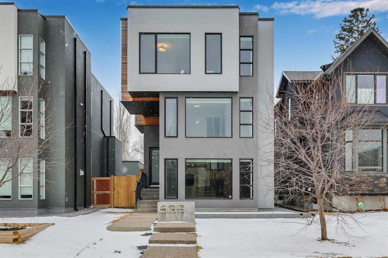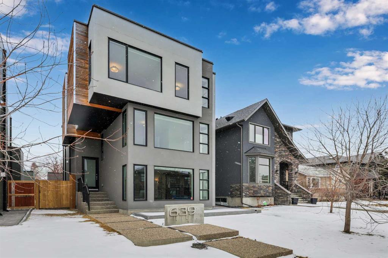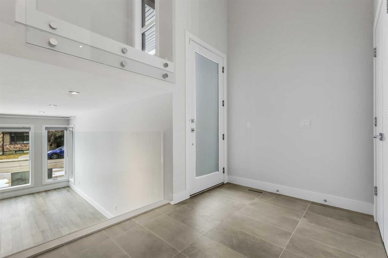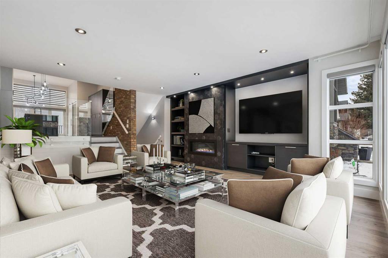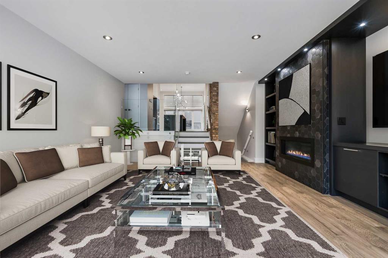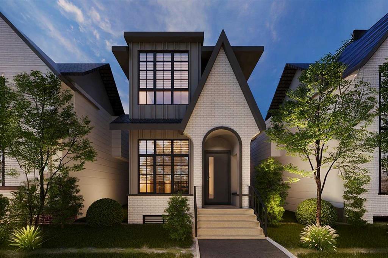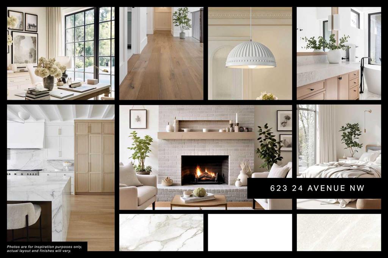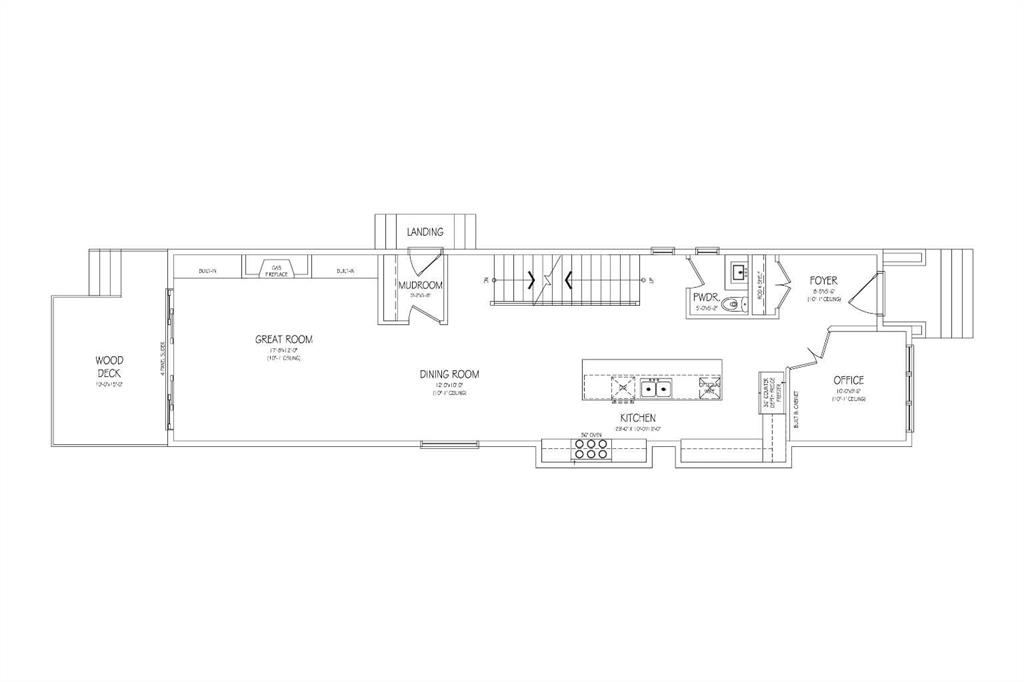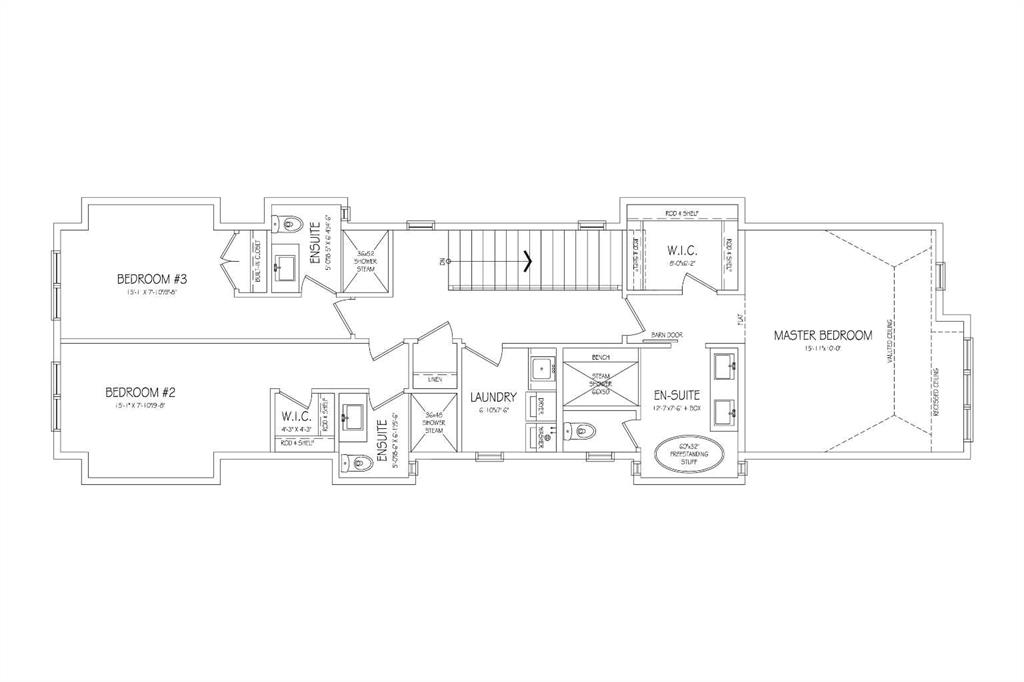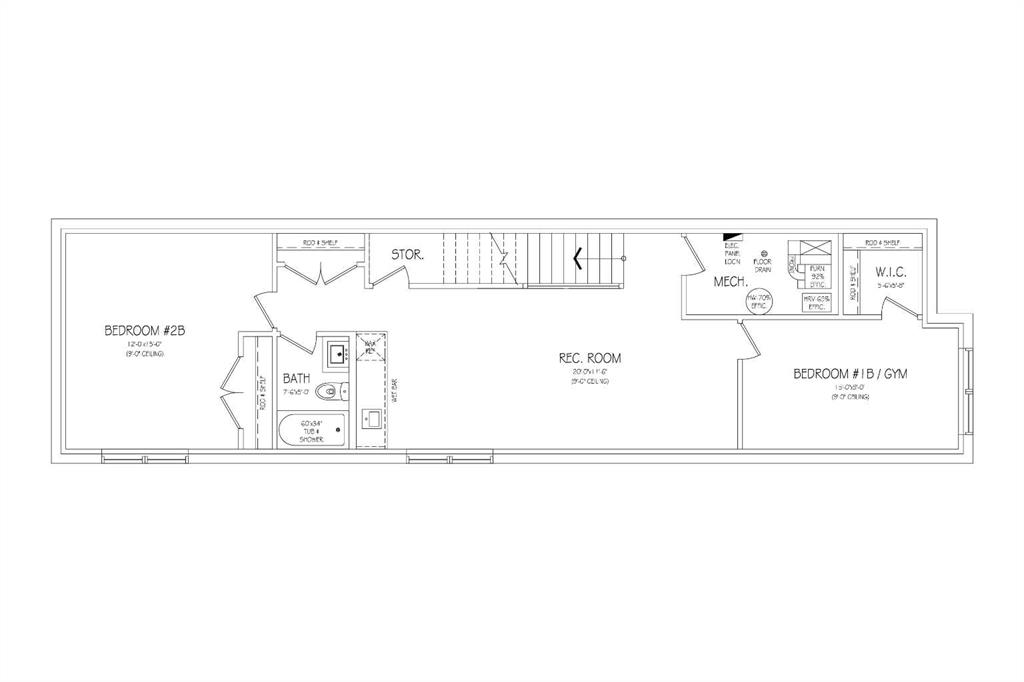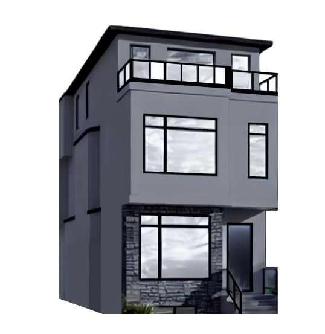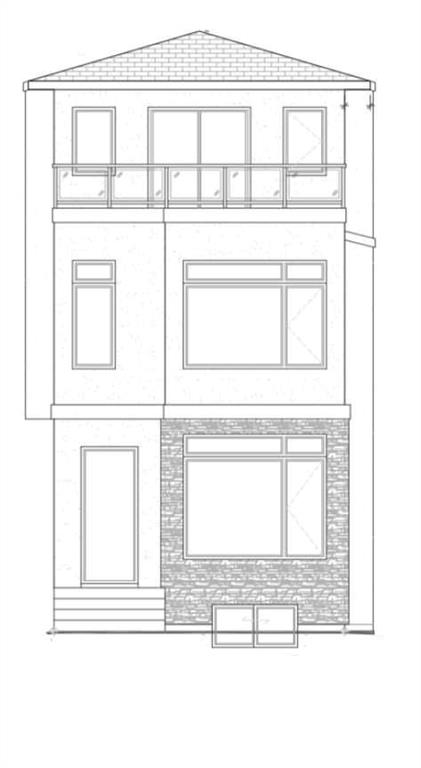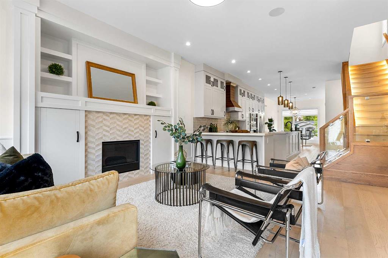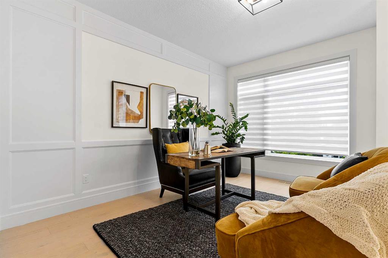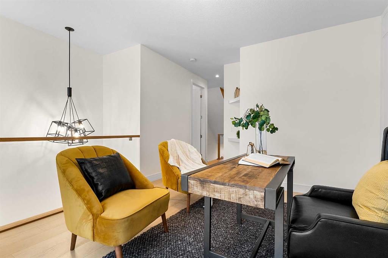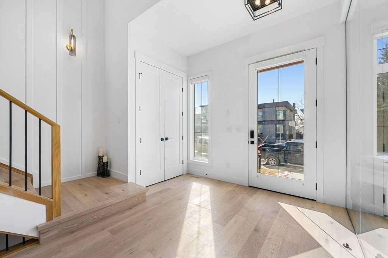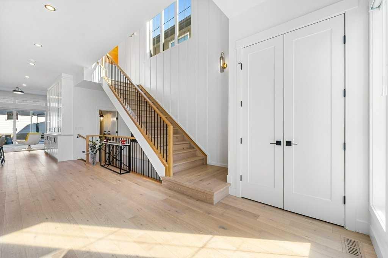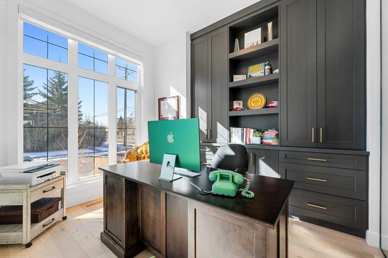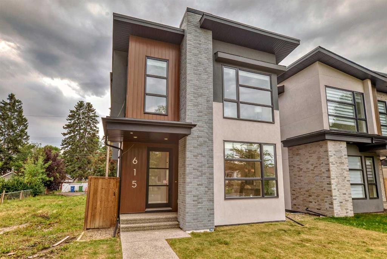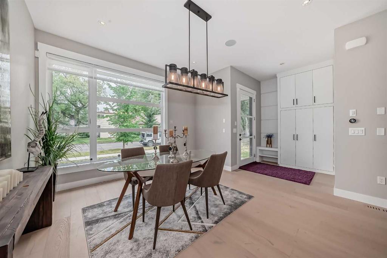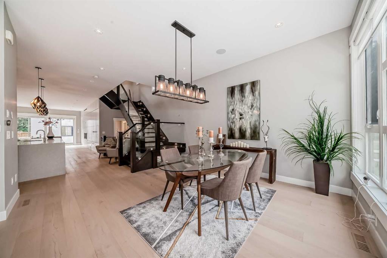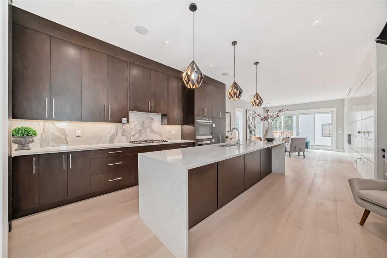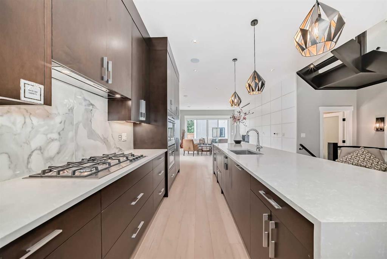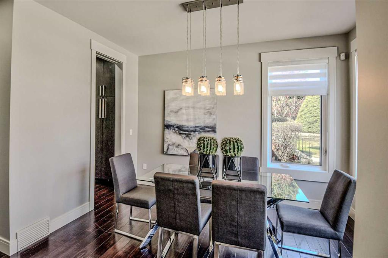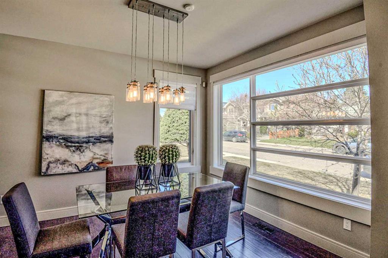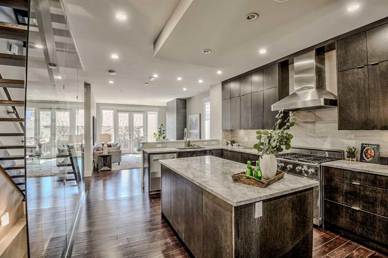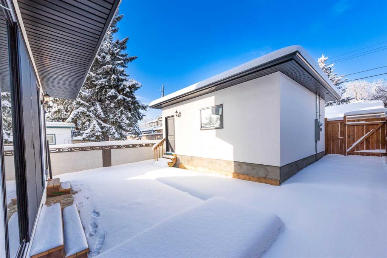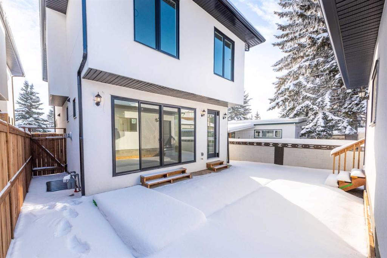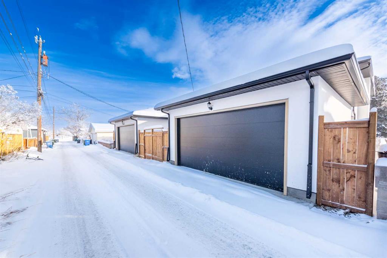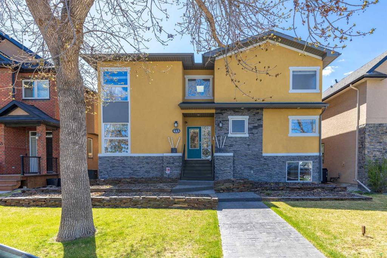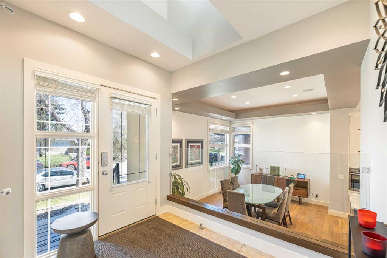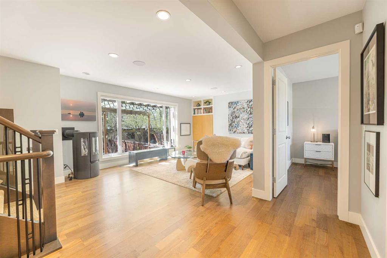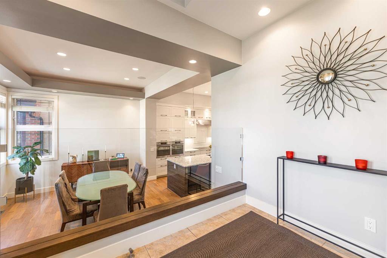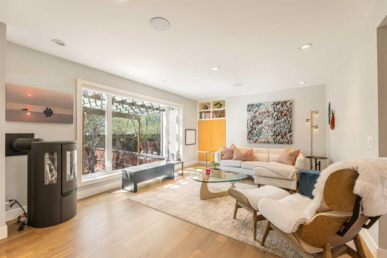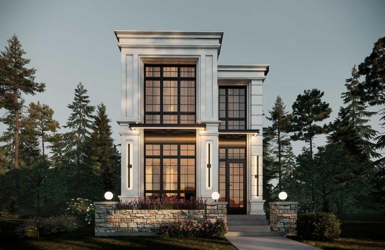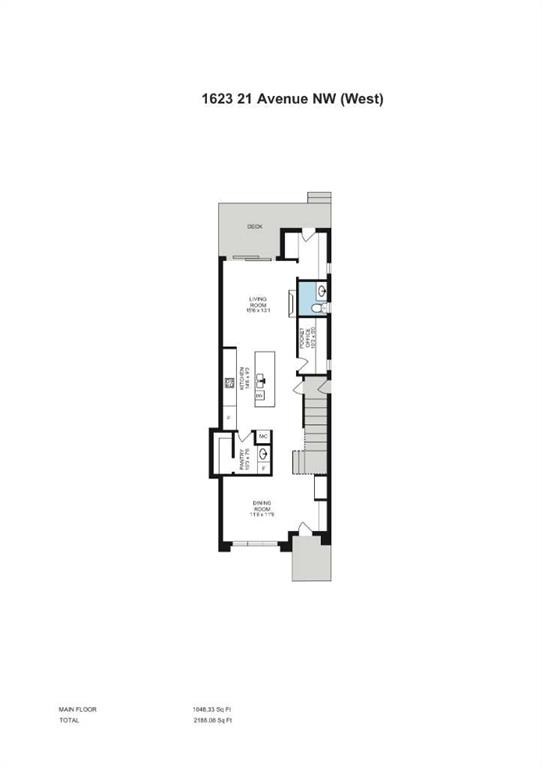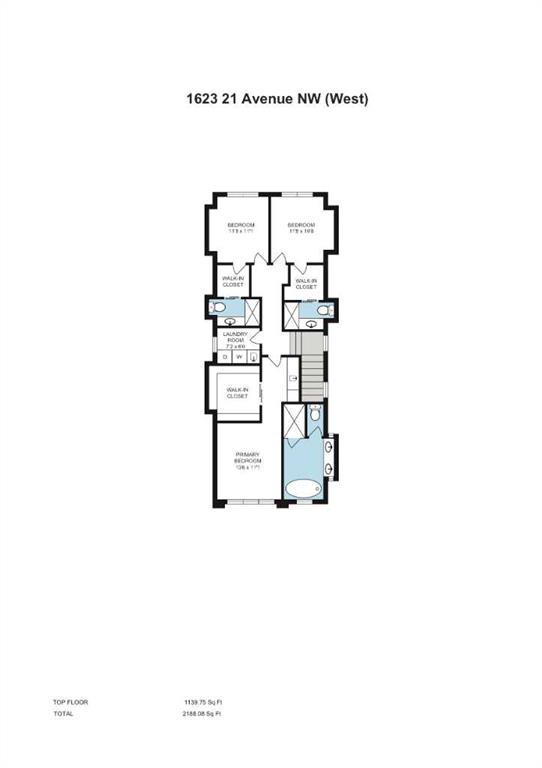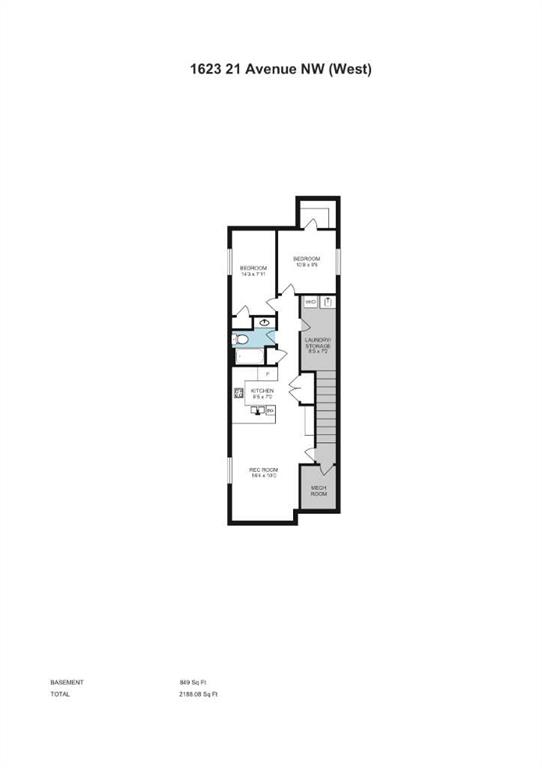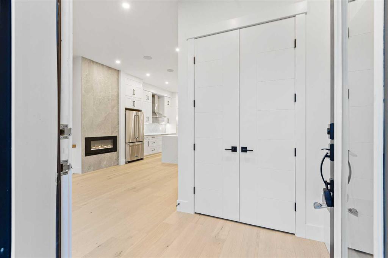633 28 Avenue NW
Calgary T2M2L2
MLS® Number: A2205356
$ 1,299,999
4
BEDROOMS
3 + 1
BATHROOMS
1,930
SQUARE FEET
2025
YEAR BUILT
Built on an incredible lot in Mount Pleasant, only steps to Confederation Park, this well appointed infill built by Boulevard Development Corporation will be ready for occupancy in the early Summer. The finished basement can be converted into a basement suite if so desired, but would be subject to approval and permitting by the city/municipality. This home is currently under construction, will exceed all expectations, and this is a great opportunity to get involved now to work with the builder and design team to customize your finishes!
| COMMUNITY | Mount Pleasant |
| PROPERTY TYPE | Detached |
| BUILDING TYPE | House |
| STYLE | 2 Storey |
| YEAR BUILT | 2025 |
| SQUARE FOOTAGE | 1,930 |
| BEDROOMS | 4 |
| BATHROOMS | 4.00 |
| BASEMENT | Finished, Full |
| AMENITIES | |
| APPLIANCES | Gas Cooktop, Gas Water Heater, Humidifier, Microwave, Oven-Built-In, Range Hood, Refrigerator, Washer/Dryer |
| COOLING | Other |
| FIREPLACE | Gas, Great Room, Tile |
| FLOORING | Carpet, Hardwood, Other |
| HEATING | In Floor Roughed-In, Fireplace(s), Forced Air, Natural Gas |
| LAUNDRY | Laundry Room |
| LOT FEATURES | Back Lane, Back Yard, Front Yard, Interior Lot, Landscaped, Lawn, Level, Rectangular Lot, Street Lighting, Treed |
| PARKING | Double Garage Detached |
| RESTRICTIONS | None Known |
| ROOF | Asphalt Shingle |
| TITLE | Fee Simple |
| BROKER | Royal LePage Solutions |
| ROOMS | DIMENSIONS (m) | LEVEL |
|---|---|---|
| Family Room | 13`6" x 15`0" | Basement |
| Furnace/Utility Room | 11`6" x 5`11" | Basement |
| 4pc Bathroom | 8`11" x 4`11" | Basement |
| Bedroom | 13`1" x 9`0" | Basement |
| Storage | 4`10" x 7`0" | Basement |
| Flex Space | 12`6" x 8`10" | Basement |
| Kitchen | 16`8" x 11`8" | Main |
| Living Room | 15`11" x 11`11" | Main |
| Dining Room | 15`6" x 10`6" | Main |
| 2pc Bathroom | 5`2" x 4`11" | Main |
| Foyer | 5`0" x 5`6" | Main |
| Mud Room | 5`2" x 5`8" | Main |
| Bedroom - Primary | 22`0" x 15`11" | Upper |
| Walk-In Closet | 8`0" x 6`2" | Upper |
| 4pc Ensuite bath | 12`6" x 7`6" | Upper |
| Bedroom | 13`0" x 8`0" | Upper |
| Walk-In Closet | 5`8" x 4`0" | Upper |
| Bedroom | 12`6" x 8`0" | Upper |
| Walk-In Closet | 4`6" x 4`6" | Upper |
| 4pc Bathroom | 7`11" x 4`11" | Upper |
| Laundry | 7`6" x 5`11" | Upper |

