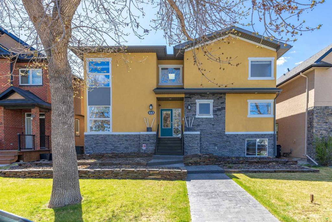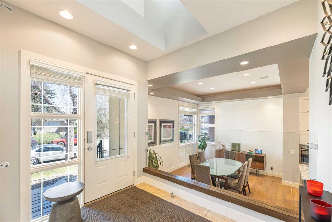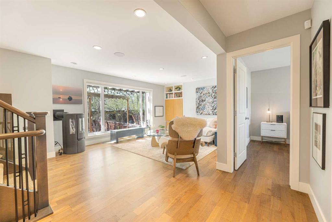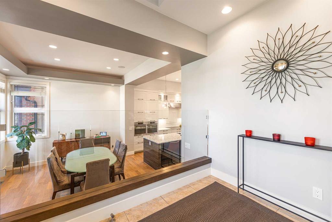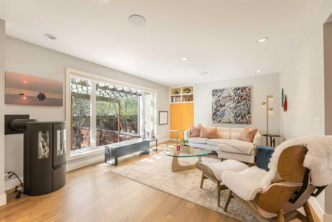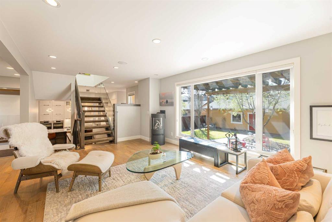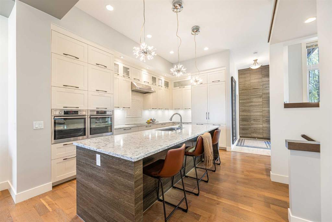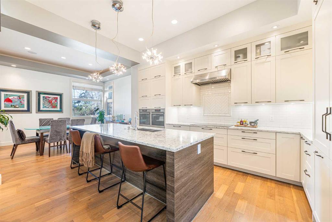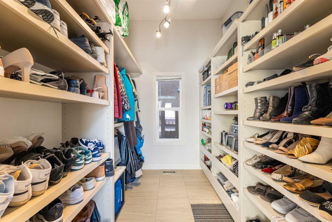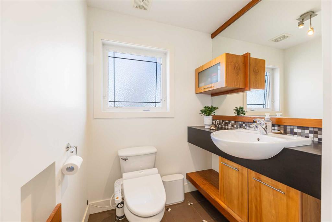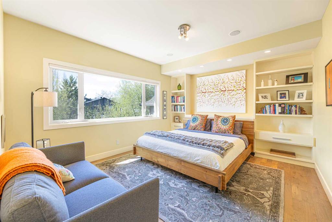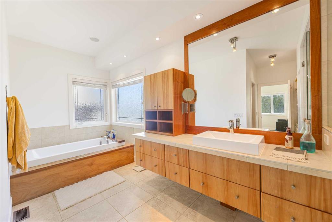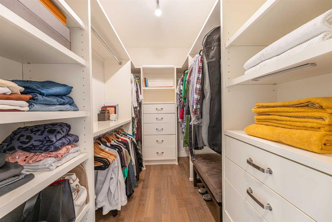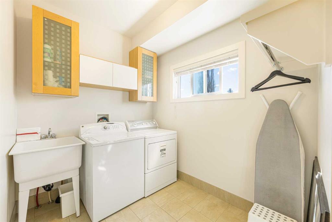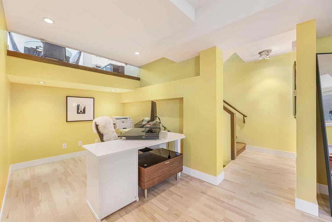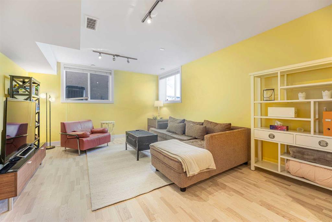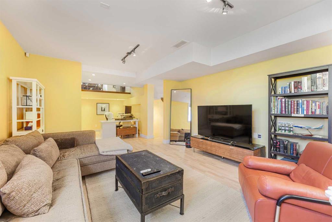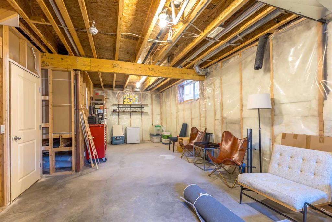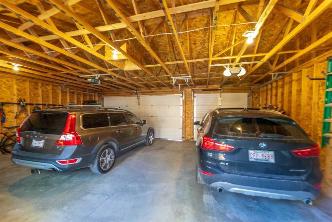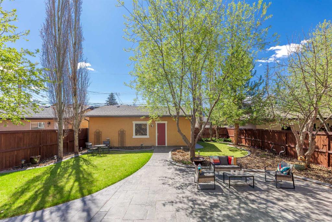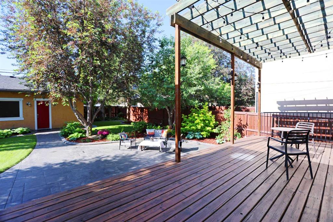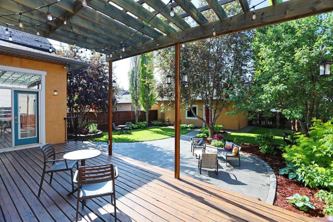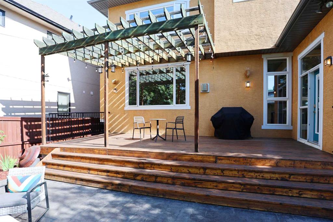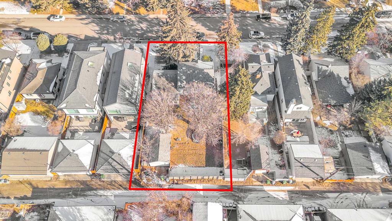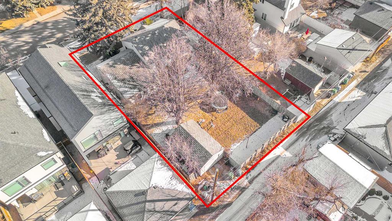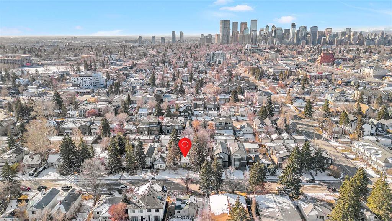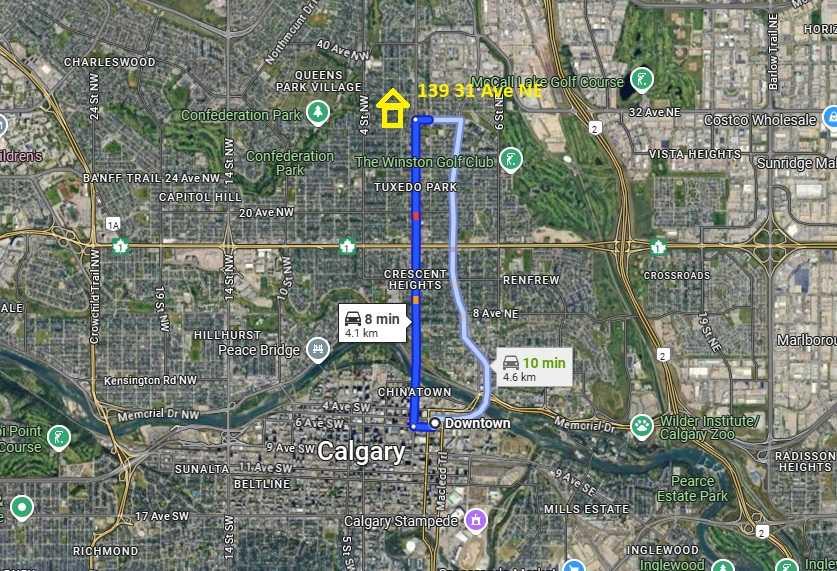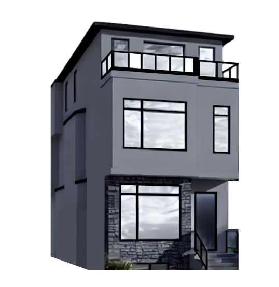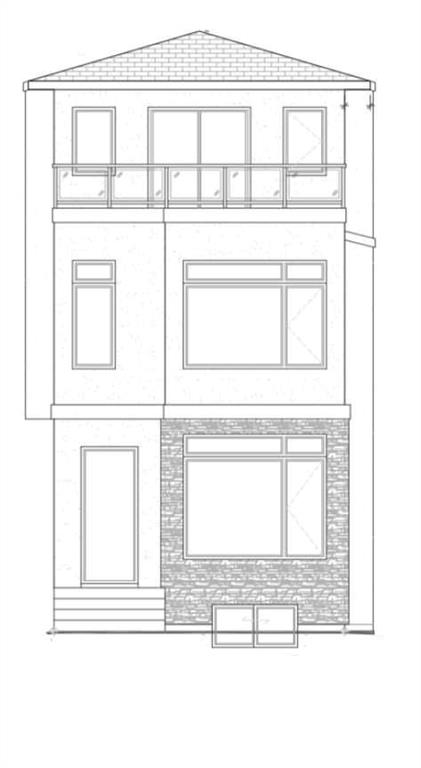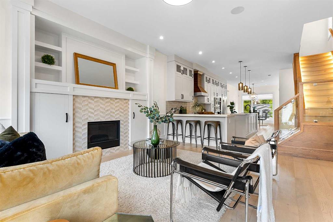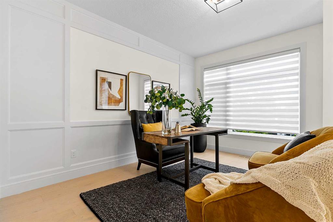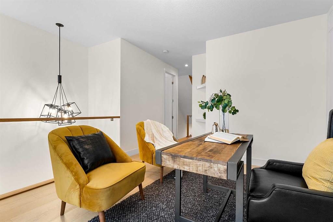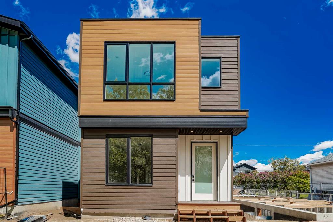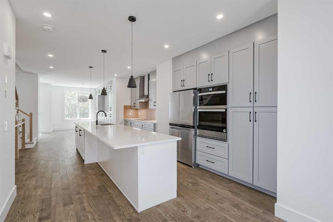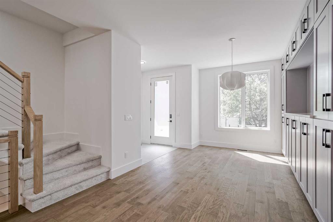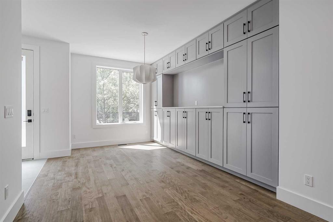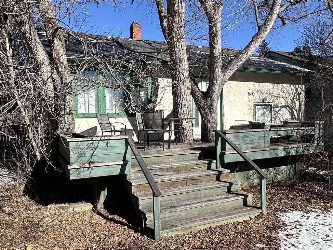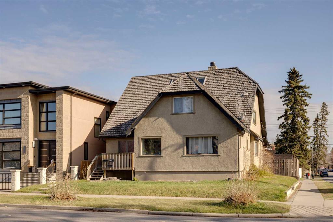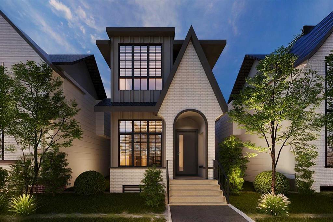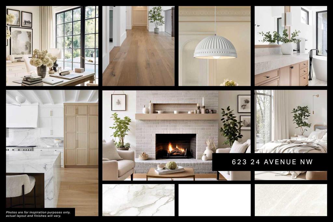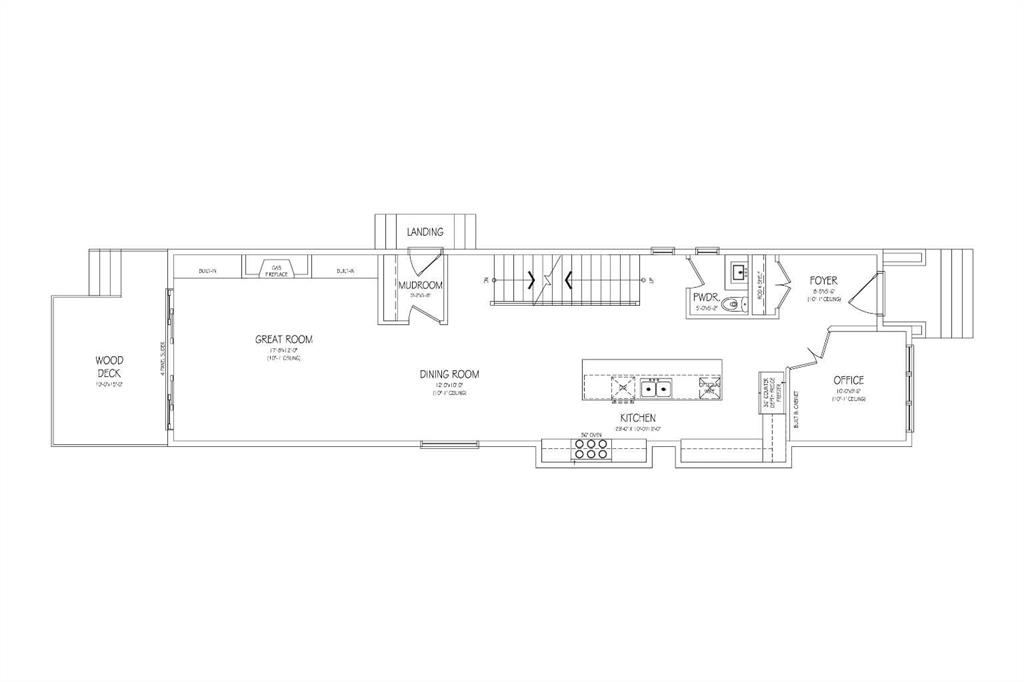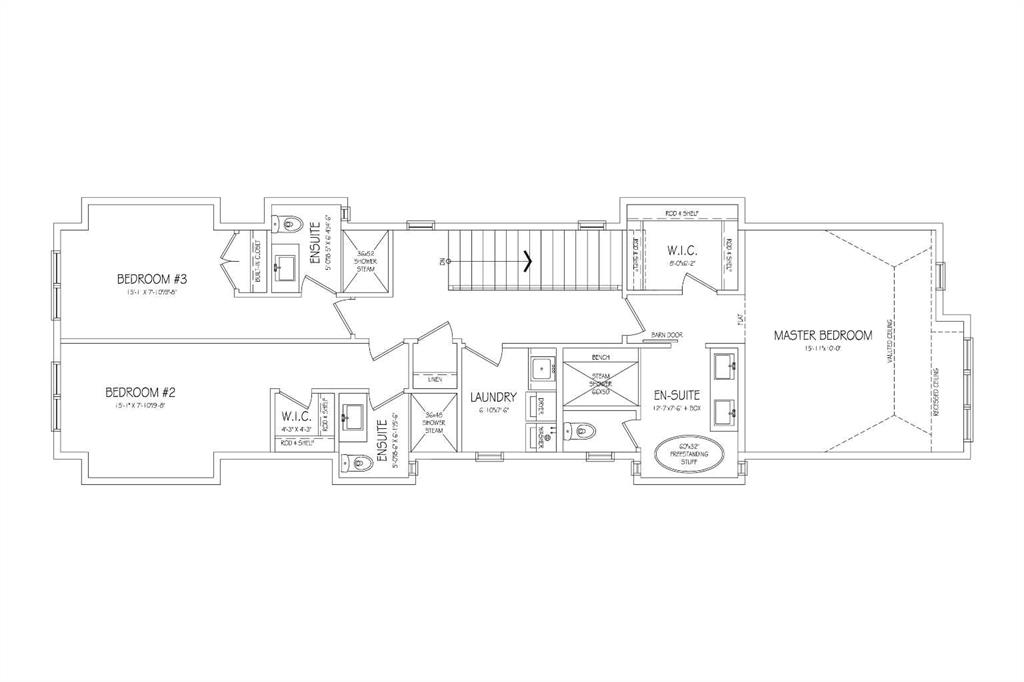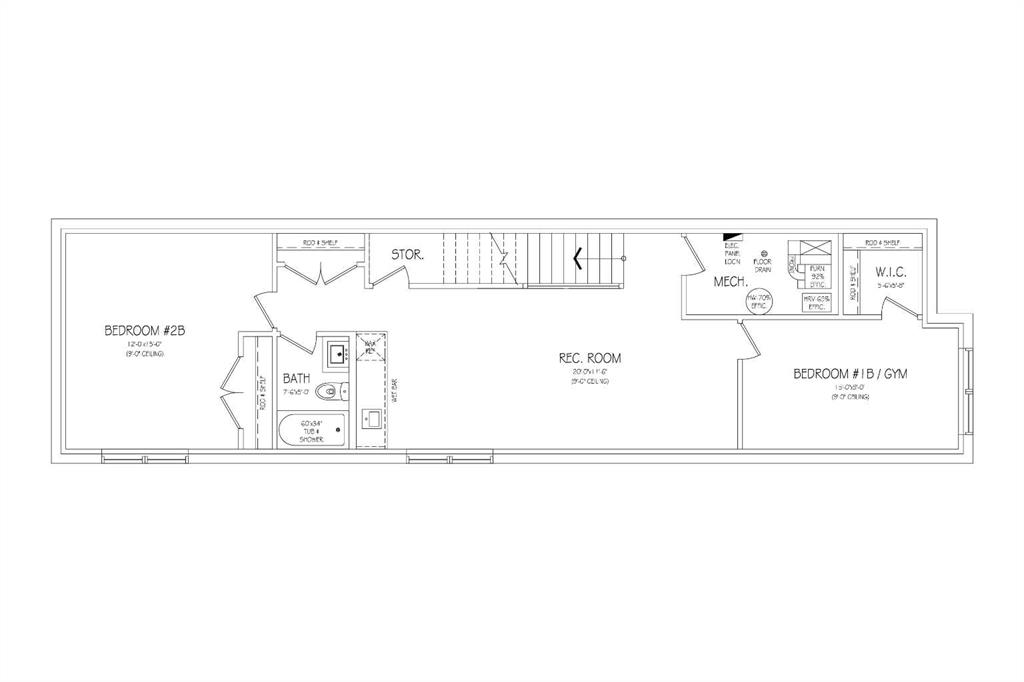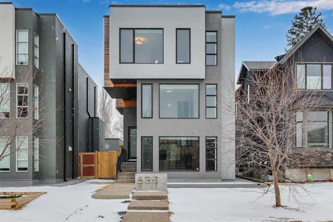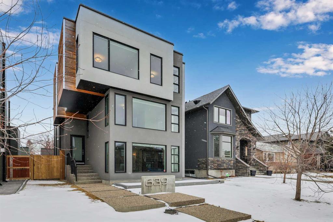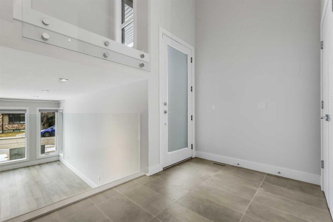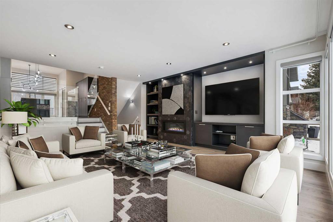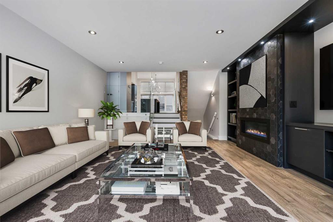443 24 Avenue NE
Calgary T2E 1X2
MLS® Number: A2216907
$ 1,269,000
4
BEDROOMS
2 + 1
BATHROOMS
2,366
SQUARE FEET
2004
YEAR BUILT
Step into this beautiful owner designed and recently renovated & upgraded home. Stunning features include Swedish hardwood flooring and a spacious open-plan layout that's perfect for modern living. The heart of the home is a bright white German kitchen with warm wood accents, a large quartz island, and a full European appliance package including 2 built-in ovens. As the heart of the home, this space is inviting for both everyday meals and entertaining. A striking tray ceiling adds architectural elegance to the main living space. Upstairs you'll find three generous bedrooms, including a serene primary suite with 4 pce ensuite and large walk-in closet, laundry conveniently located on the same level. The main floor hosts a fourth bedroom, perfect for guests or a home office, along with a large functional mudroom. Built-in cabinets offer ample storage on the main floor. Step outside to an impeccable landscaped backyard complete with a deck, charming pergola, and patio area - a private oasis for relaxing or hosting friends. The property also features a triple detached garage, offering ample space for vehicles, storage, or a workshop. Fantastic location in a very desirable area.
| COMMUNITY | Winston Heights/Mountview |
| PROPERTY TYPE | Detached |
| BUILDING TYPE | House |
| STYLE | 2 Storey |
| YEAR BUILT | 2004 |
| SQUARE FOOTAGE | 2,366 |
| BEDROOMS | 4 |
| BATHROOMS | 3.00 |
| BASEMENT | Finished, Full |
| AMENITIES | |
| APPLIANCES | Bar Fridge, Central Air Conditioner, Dishwasher, Electric Cooktop, Garage Control(s), Washer/Dryer, Window Coverings |
| COOLING | Central Air |
| FIREPLACE | N/A |
| FLOORING | Carpet, Hardwood, Tile |
| HEATING | Forced Air, Natural Gas |
| LAUNDRY | Laundry Room, Upper Level |
| LOT FEATURES | Back Lane, Back Yard, Front Yard, Landscaped, Rectangular Lot |
| PARKING | Alley Access, Garage Faces Rear, Triple Garage Detached |
| RESTRICTIONS | None Known |
| ROOF | Asphalt Shingle |
| TITLE | Fee Simple |
| BROKER | Royal LePage Benchmark |
| ROOMS | DIMENSIONS (m) | LEVEL |
|---|---|---|
| Office | 8`1" x 10`4" | Basement |
| Game Room | 14`2" x 17`11" | Basement |
| Storage | 35`6" x 25`6" | Basement |
| Other | 10`4" x 14`6" | Basement |
| 2pc Bathroom | 8`10" x 5`9" | Main |
| Bedroom | 12`8" x 12`8" | Main |
| Dining Room | 12`8" x 14`9" | Main |
| Foyer | 8`6" x 6`7" | Main |
| Kitchen | 15`5" x 13`7" | Main |
| Living Room | 16`9" x 19`1" | Main |
| Mud Room | 10`6" x 4`8" | Main |
| 4pc Bathroom | 4`11" x 8`4" | Second |
| 4pc Ensuite bath | 13`2" x 19`0" | Second |
| Bedroom | 10`2" x 12`3" | Second |
| Bedroom | 10`1" x 14`8" | Second |
| Laundry | 7`0" x 10`10" | Second |
| Bedroom - Primary | 12`6" x 14`11" | Second |

