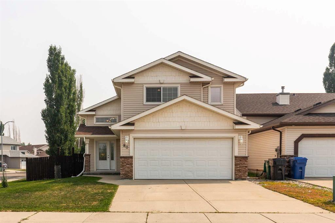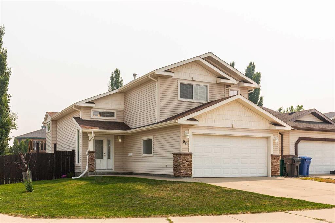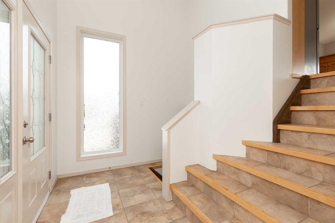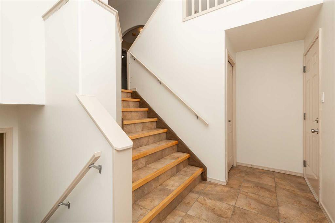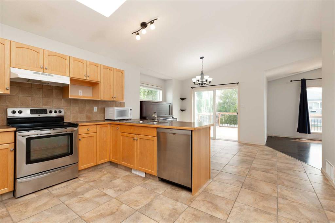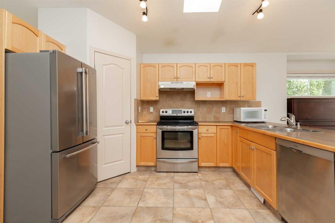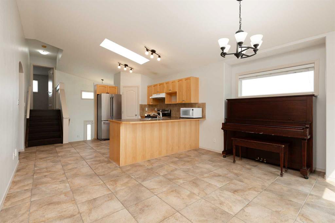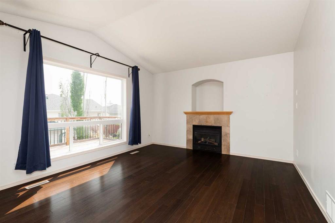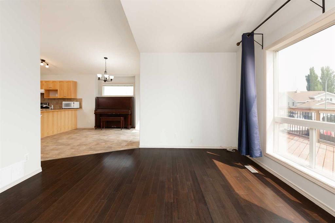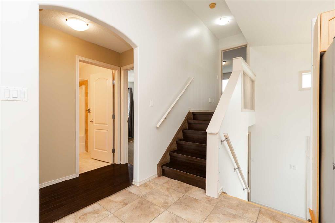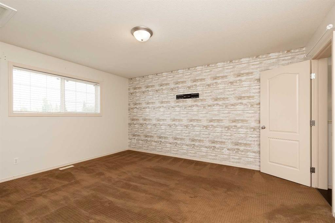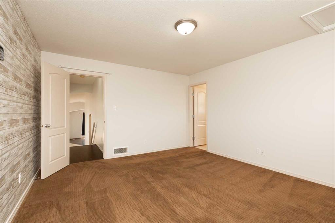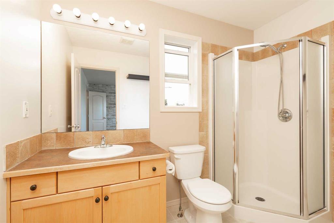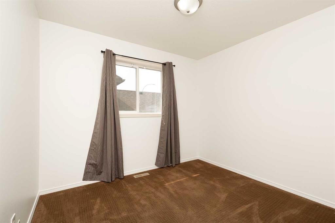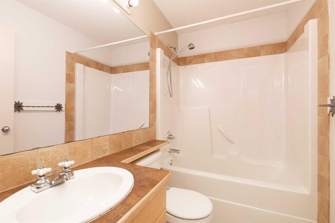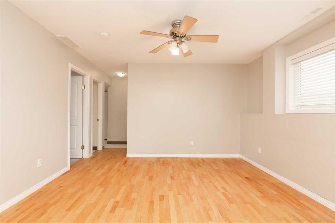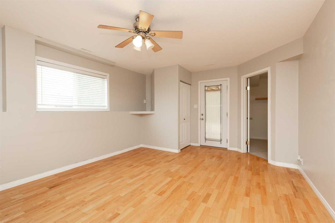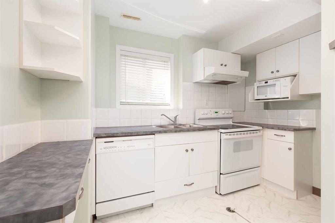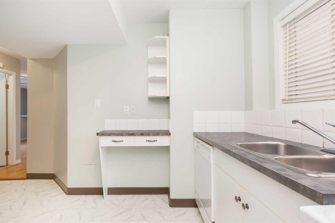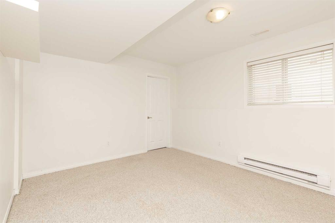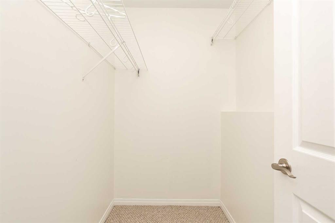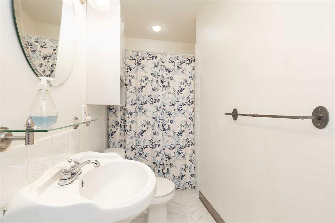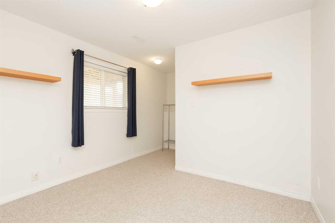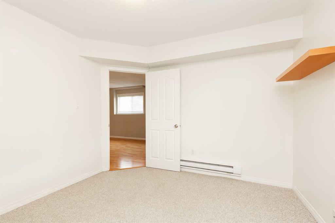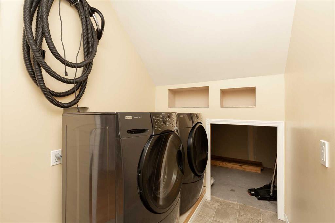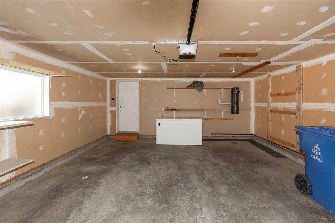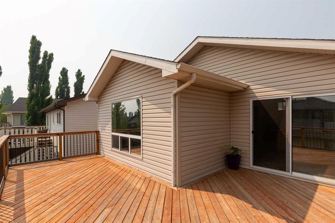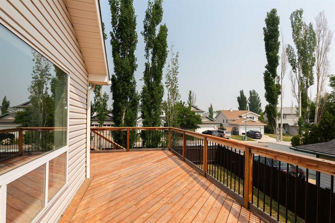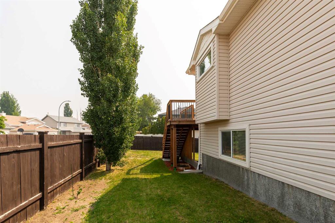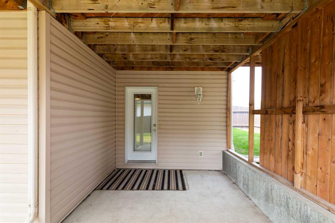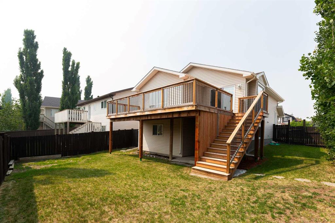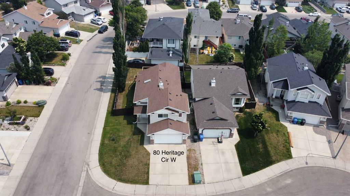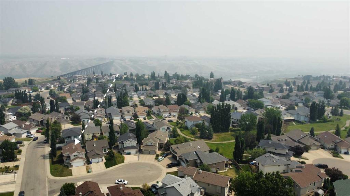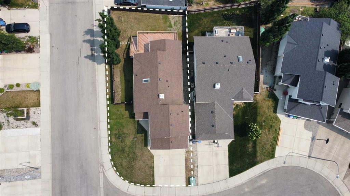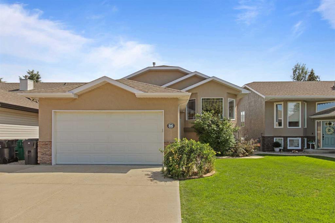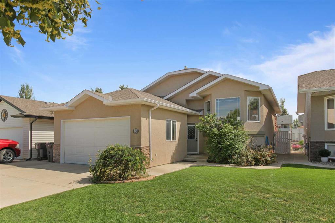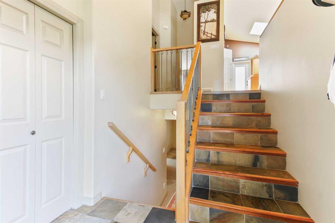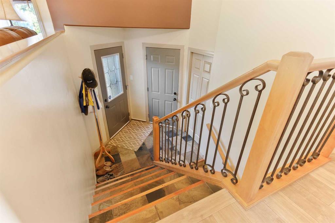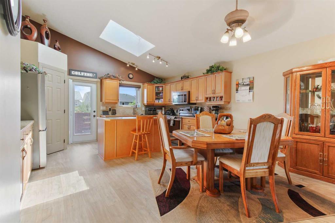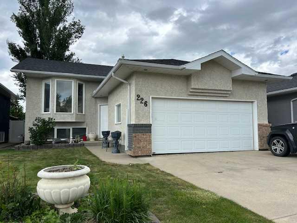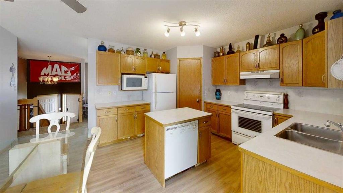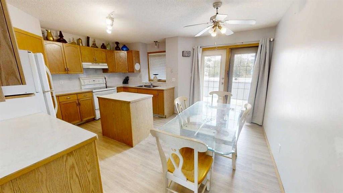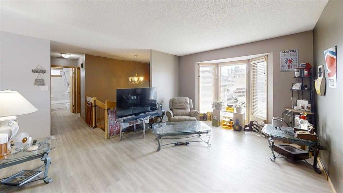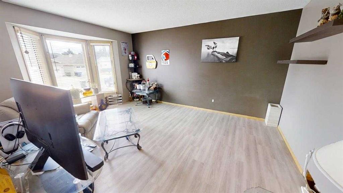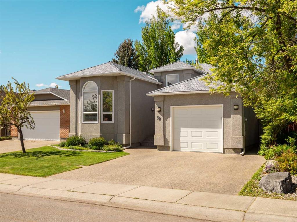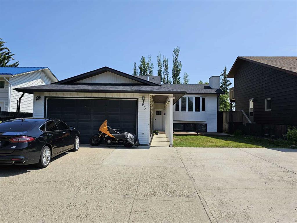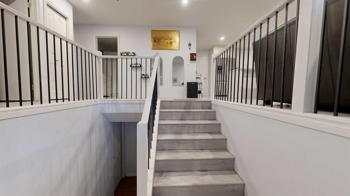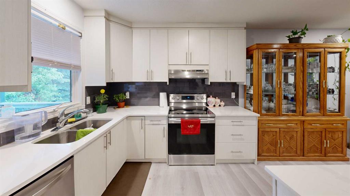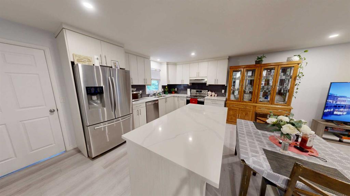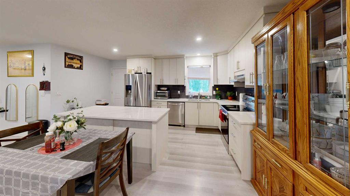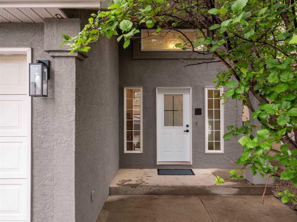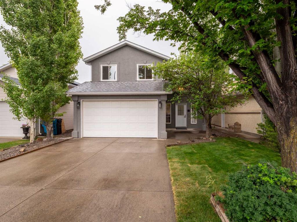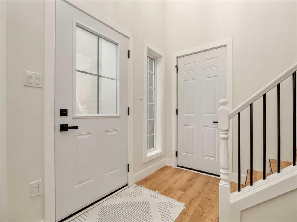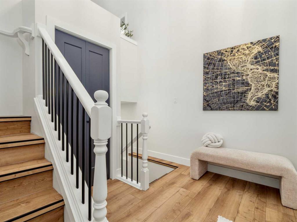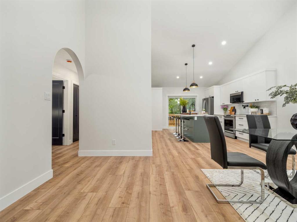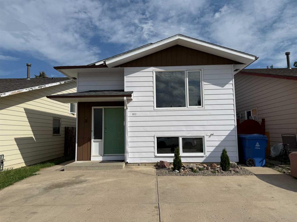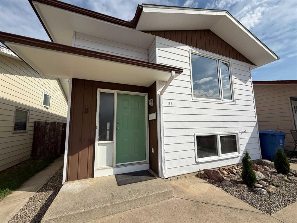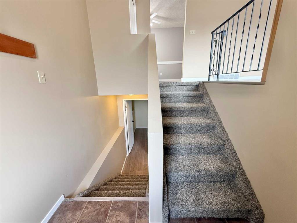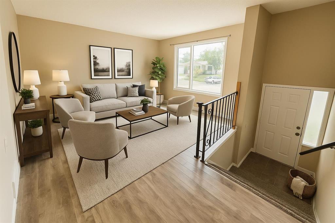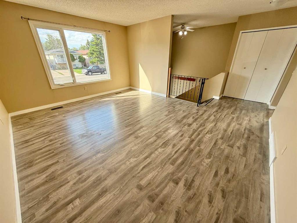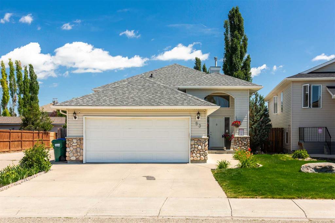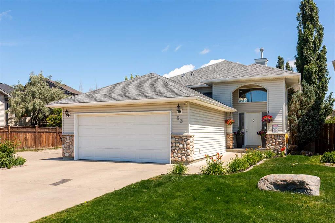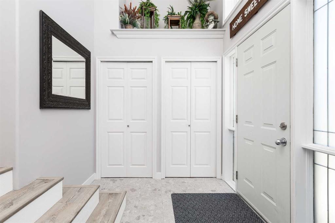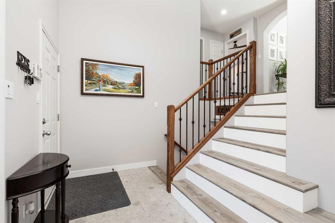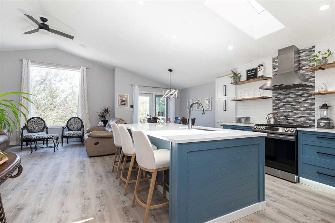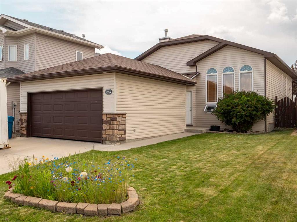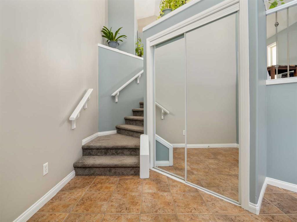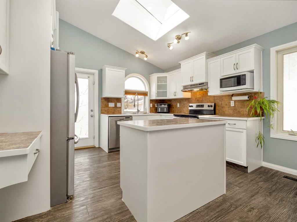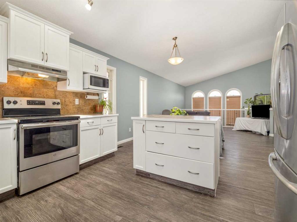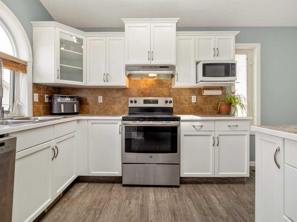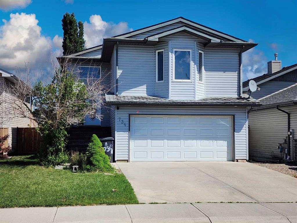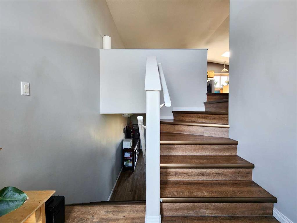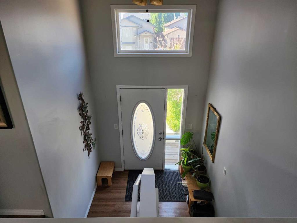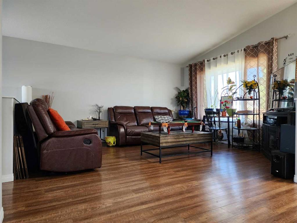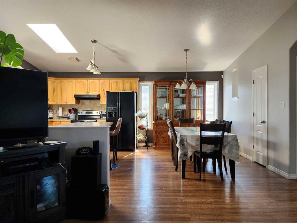80 Heritage Circle W
Lethbridge T1K 7T3
MLS® Number: A2230902
$ 509,000
5
BEDROOMS
3 + 0
BATHROOMS
2003
YEAR BUILT
On a corner lot in a quiet cul-de-sac in family-friendly Heritage Heights, this suited (non-conforming) 5-bed, 3-bath home has the layout, updates, and location that checks all the boxes. Upstairs offers 3 bedrooms, 2 full baths, A/C, and a bright open-plan main floor with access to a massive deck—perfect for entertaining. Downstairs features a 2-bed, 1-bath walkout illegal suite with separate entrance, shared laundry, and loads of natural light, making it an ideal mortgage helper or investment opportunity. Updates include a new roof within the last 5 years and a hot water tank replaced in 2021. The double attached garage adds extra space for parking and storage. Whether you're looking for a revenue property or a flexible family setup, this one delivers.
| COMMUNITY | Heritage Heights |
| PROPERTY TYPE | Detached |
| BUILDING TYPE | House |
| STYLE | Bi-Level |
| YEAR BUILT | 2003 |
| SQUARE FOOTAGE | 1,308 |
| BEDROOMS | 5 |
| BATHROOMS | 3.00 |
| BASEMENT | Separate/Exterior Entry, Finished, Full, Suite, Walk-Out To Grade |
| AMENITIES | |
| APPLIANCES | Dishwasher, Microwave, Refrigerator, Stove(s), Washer/Dryer |
| COOLING | Central Air |
| FIREPLACE | Gas, Living Room |
| FLOORING | Carpet, Hardwood, Tile |
| HEATING | Central, Electric, Natural Gas |
| LAUNDRY | In Basement |
| LOT FEATURES | Back Yard, Corner Lot, Cul-De-Sac |
| PARKING | Double Garage Attached |
| RESTRICTIONS | None Known |
| ROOF | Asphalt Shingle |
| TITLE | Fee Simple |
| BROKER | Lethbridge Real Estate.com |
| ROOMS | DIMENSIONS (m) | LEVEL |
|---|---|---|
| Family Room | 12`7" x 16`2" | Lower |
| Bedroom | 10`7" x 13`8" | Lower |
| Bedroom | 10`5" x 9`8" | Lower |
| 4pc Bathroom | Lower | |
| Living Room | 13`11" x 14`11" | Main |
| Dining Room | 13`3" x 10`4" | Main |
| Bedroom | 11`3" x 9`10" | Main |
| Bedroom | 8`11" x 11`4" | Main |
| 4pc Bathroom | Main | |
| Bedroom - Primary | 14`11" x 13`0" | Upper |
| 3pc Ensuite bath | Upper |

