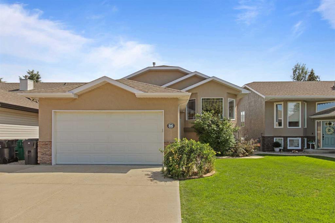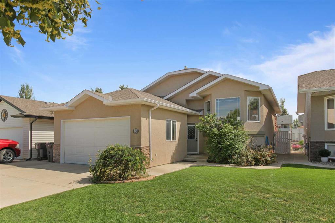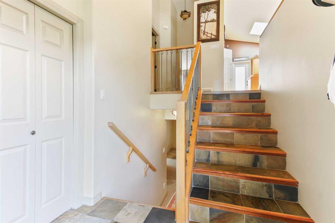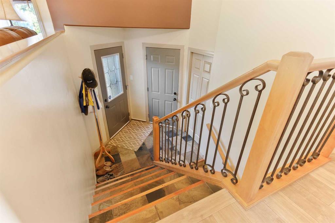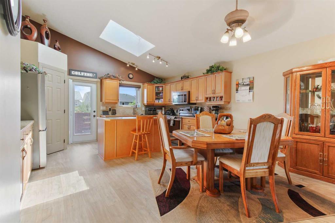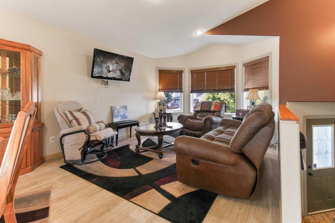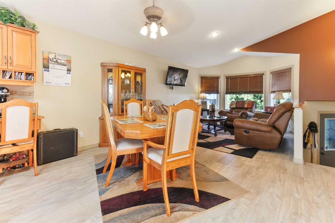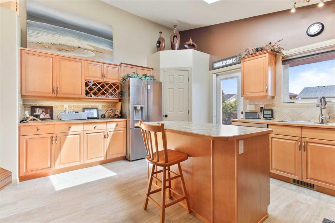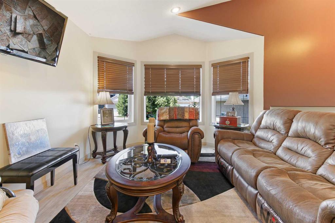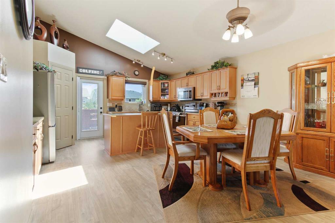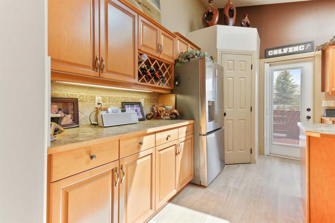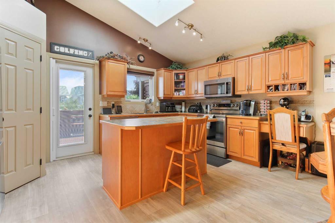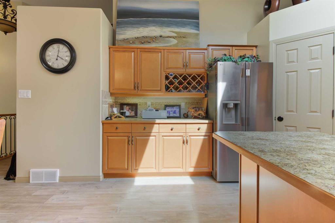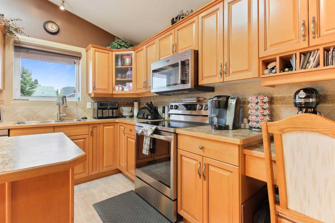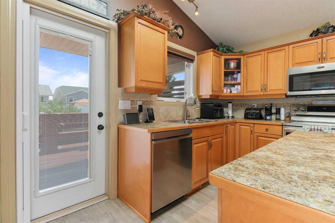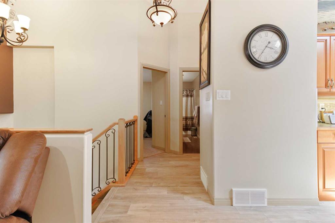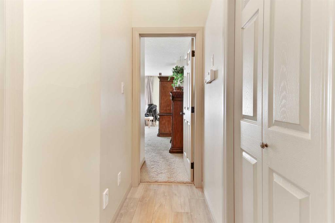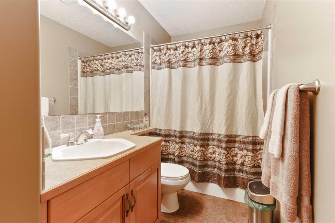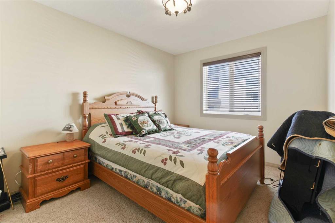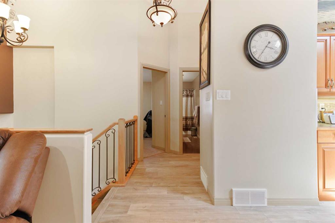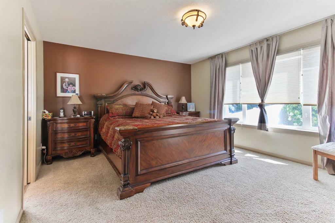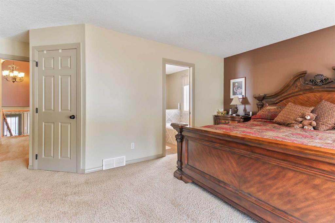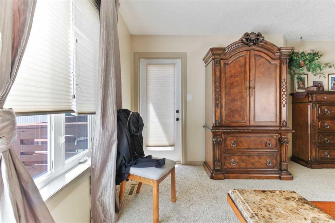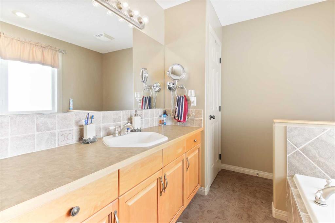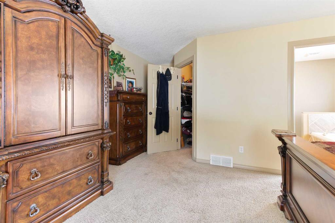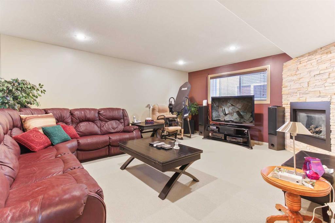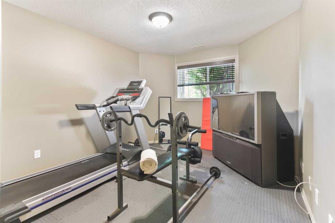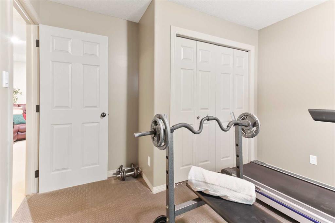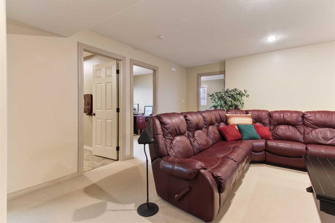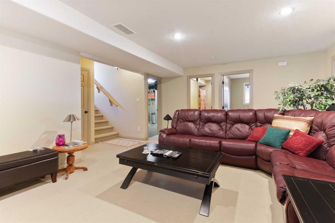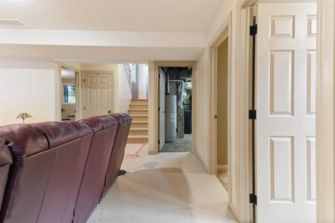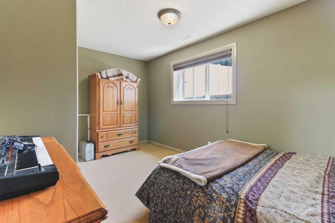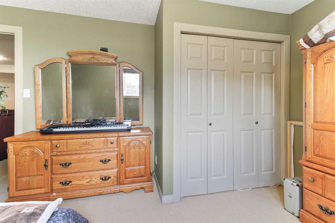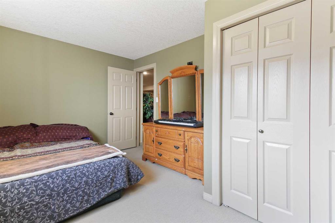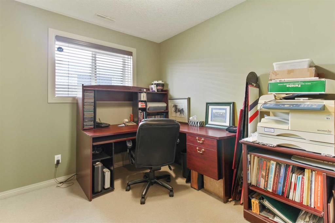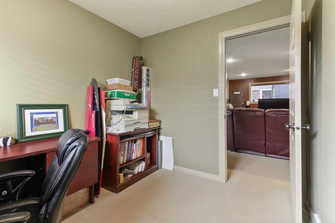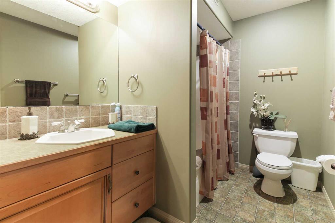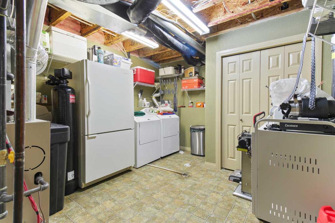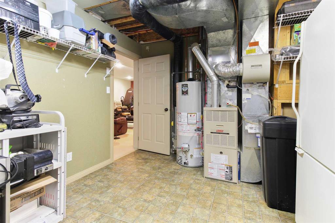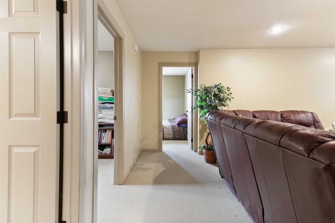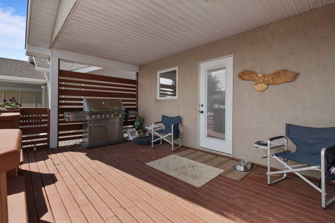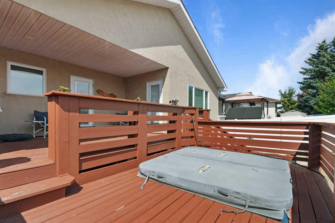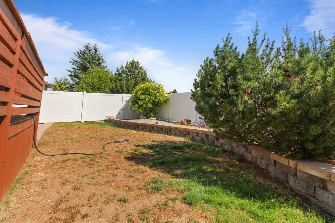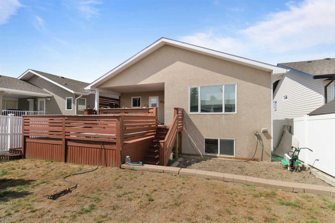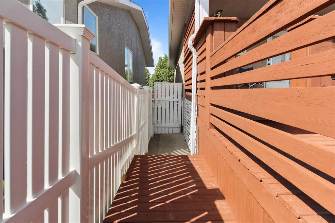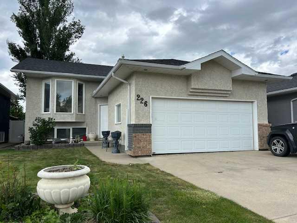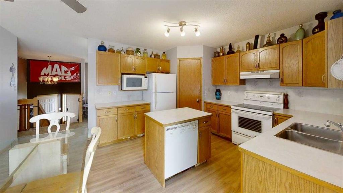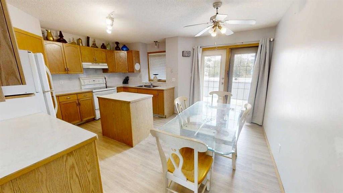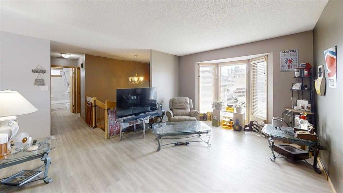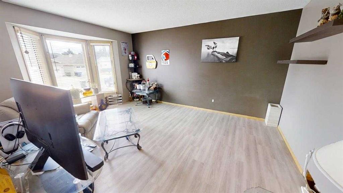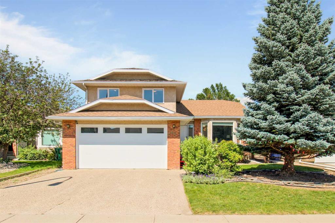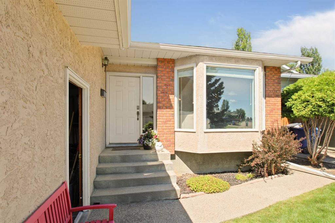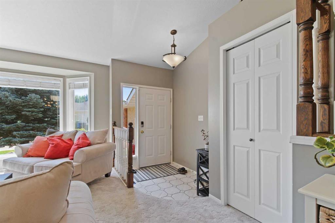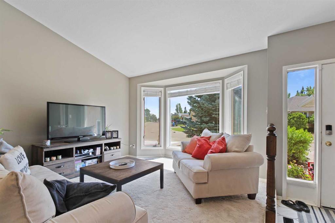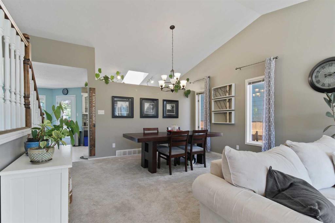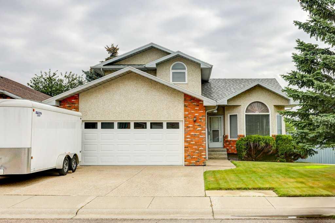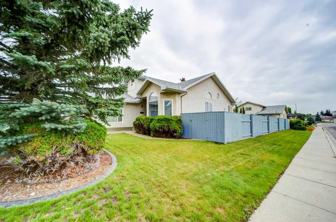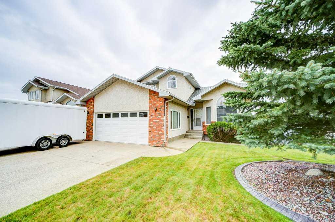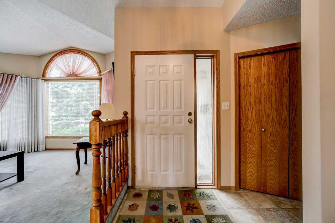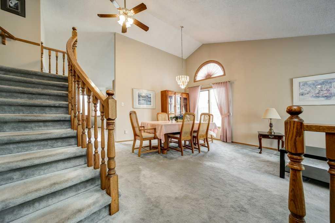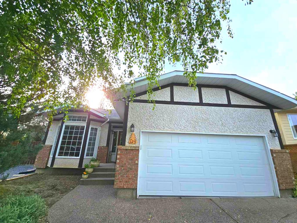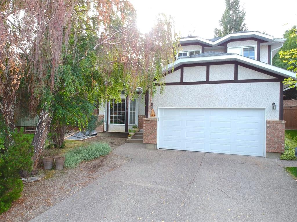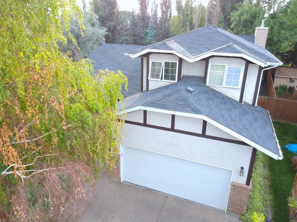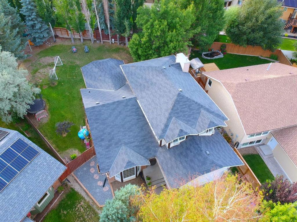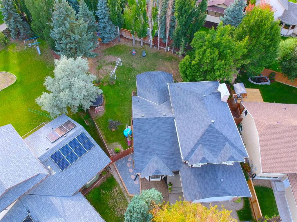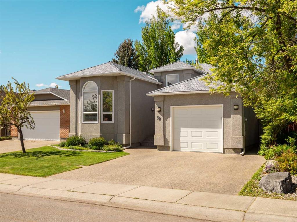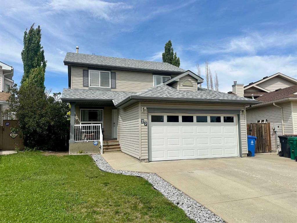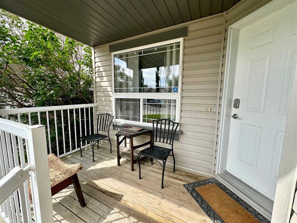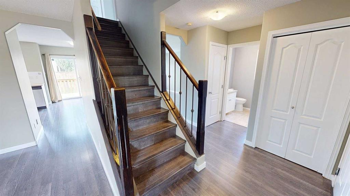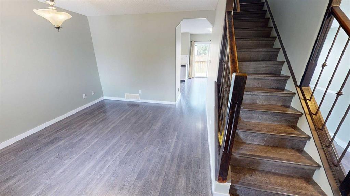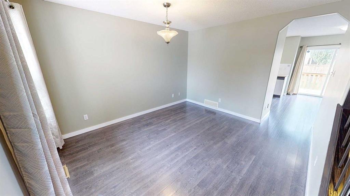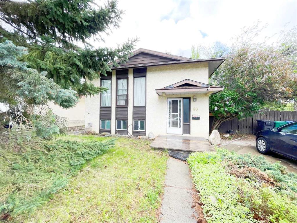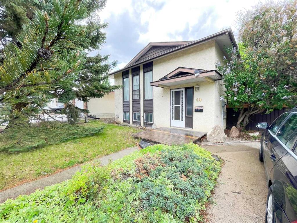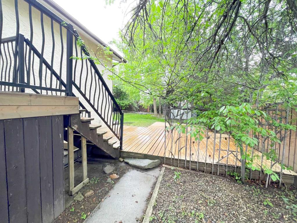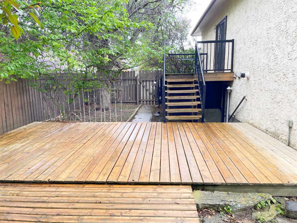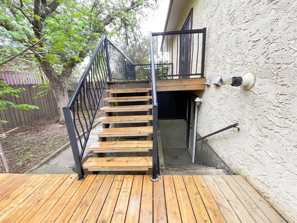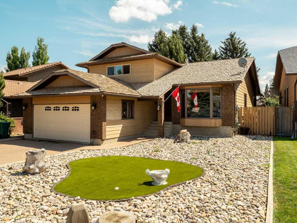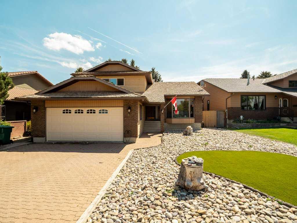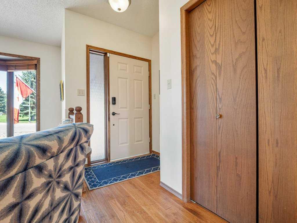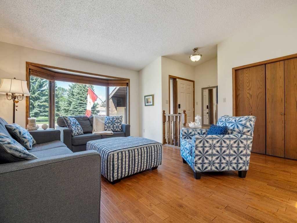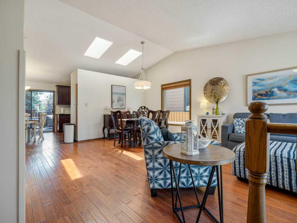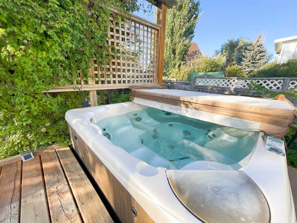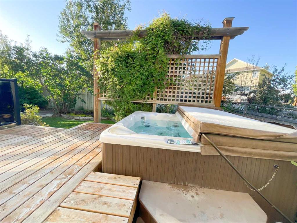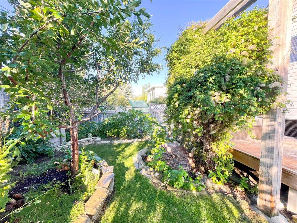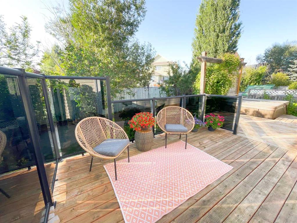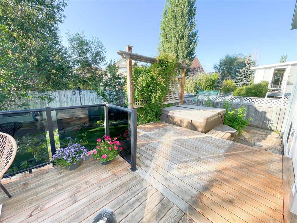86 Heritage Boulevard W
Lethbridge T1K6R9
MLS® Number: A2237590
$ 469,900
4
BEDROOMS
3 + 0
BATHROOMS
2003
YEAR BUILT
Welcome home to 86 Heritage Blvd W in Lethbridge! This amazing bi-level home has it all. The main level is nice and open with big windows to allow plenty of natural light. The living room at the front of the home will be great for relaxation while the kitchen and dining room have tons of room for family dinners. This level features a primary bedroom complete with a 3pc ensuite, a walk-in closet, and a walkout to the deck. There's also another bedroom on this level. Moving downstairs, you have a large family room perfect for entertaining. The basement also has two more bedrooms, an office, and laundry. The front of the home has a driveway and an attached double garage for all of your parking needs. Out back, you have a nice big deck for those warm summer evenings and some green space. Don't wait, contact your favourite REALTOR® now!
| COMMUNITY | Heritage Heights |
| PROPERTY TYPE | Detached |
| BUILDING TYPE | House |
| STYLE | Bi-Level |
| YEAR BUILT | 2003 |
| SQUARE FOOTAGE | 1,216 |
| BEDROOMS | 4 |
| BATHROOMS | 3.00 |
| BASEMENT | Finished, Full |
| AMENITIES | |
| APPLIANCES | Central Air Conditioner, Dishwasher, Dryer, ENERGY STAR Qualified Dishwasher, Refrigerator, Stove(s), Window Coverings |
| COOLING | Central Air |
| FIREPLACE | Gas |
| FLOORING | Carpet, Laminate, Tile |
| HEATING | Forced Air |
| LAUNDRY | In Basement, Laundry Room |
| LOT FEATURES | Back Yard, Front Yard, Landscaped, Lawn, Street Lighting |
| PARKING | Double Garage Attached, Driveway |
| RESTRICTIONS | None Known |
| ROOF | Asphalt Shingle |
| TITLE | Fee Simple |
| BROKER | Onyx Realty Ltd. |
| ROOMS | DIMENSIONS (m) | LEVEL |
|---|---|---|
| 4pc Bathroom | 0`0" x 0`0" | Basement |
| Bedroom | 14`8" x 9`6" | Basement |
| Bedroom | 10`7" x 14`1" | Basement |
| Family Room | 21`5" x 14`9" | Basement |
| Office | 9`11" x 8`0" | Basement |
| Furnace/Utility Room | 13`9" x 11`2" | Basement |
| 3pc Ensuite bath | 0`0" x 0`0" | Main |
| 4pc Bathroom | 0`0" x 0`0" | Main |
| Bedroom | 14`3" x 10`10" | Main |
| Dining Room | 15`8" x 9`4" | Main |
| Kitchen | 15`8" x 10`10" | Main |
| Living Room | 11`4" x 11`10" | Main |
| Bedroom - Primary | 17`0" x 18`3" | Main |

