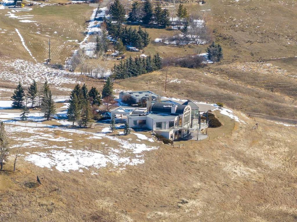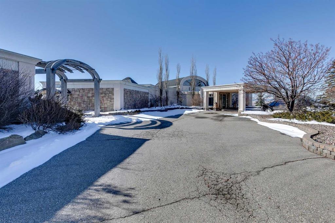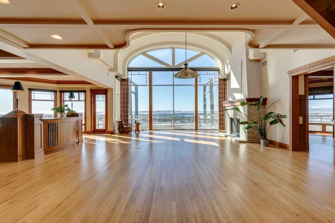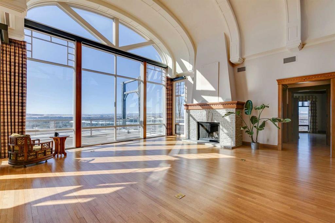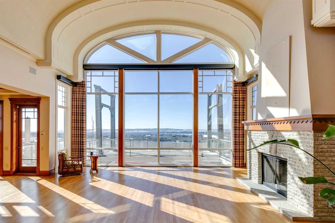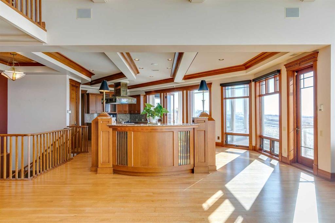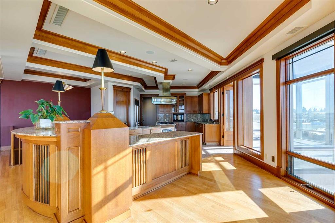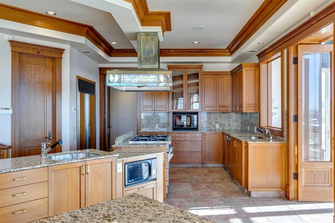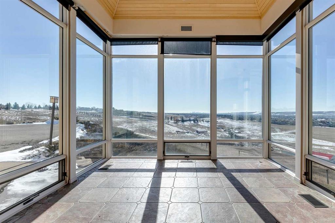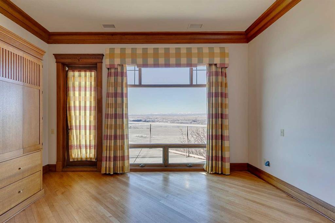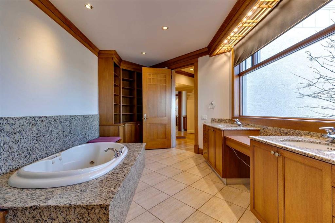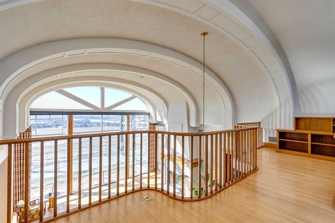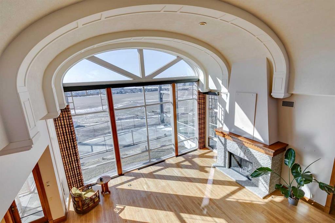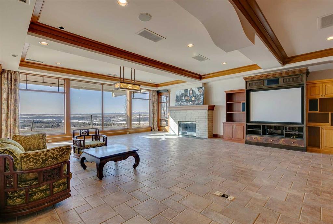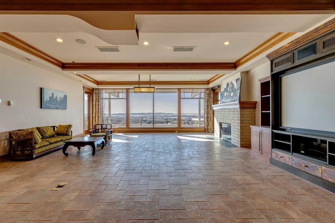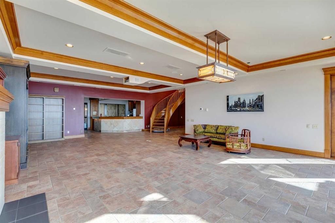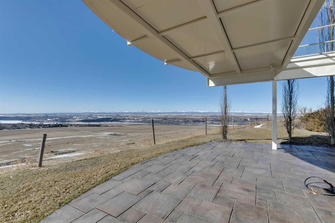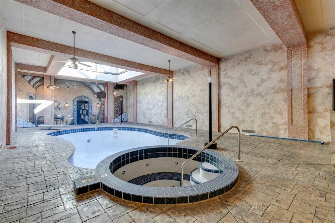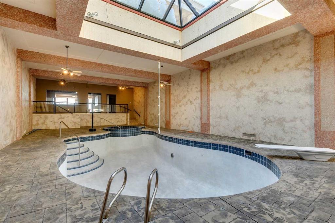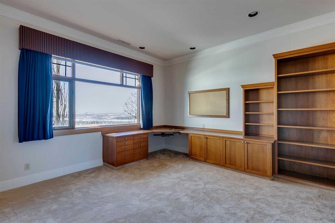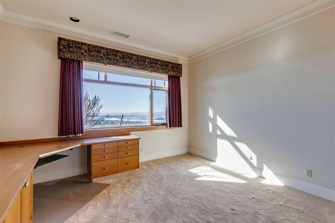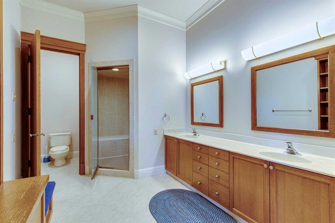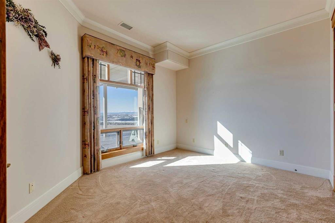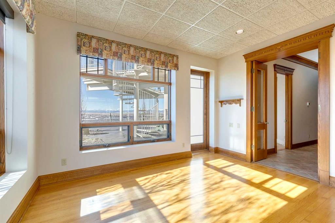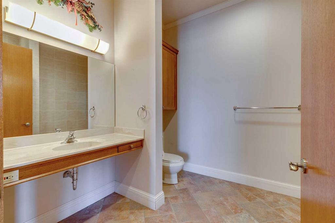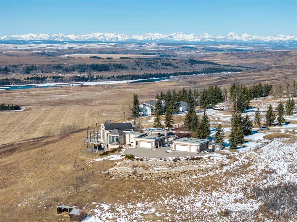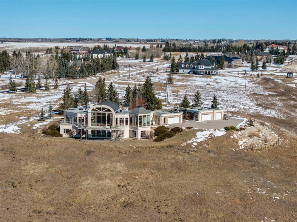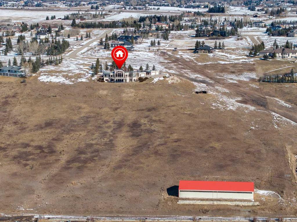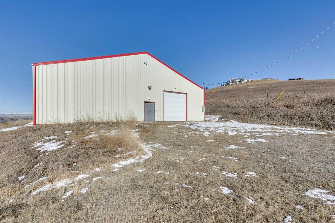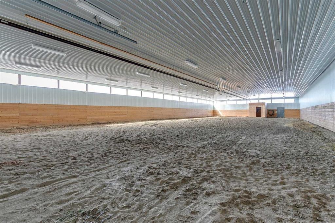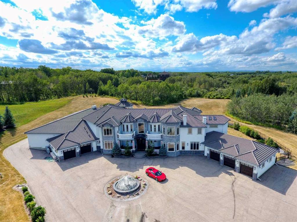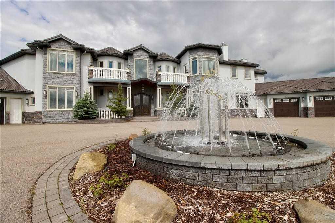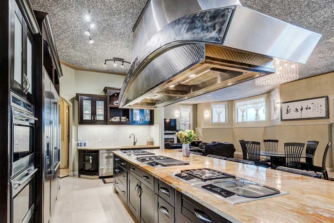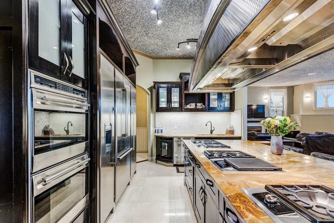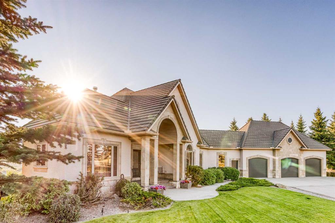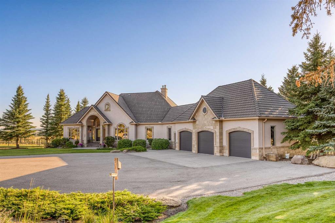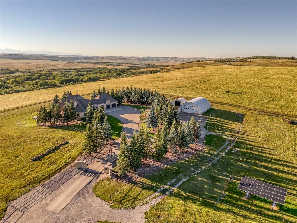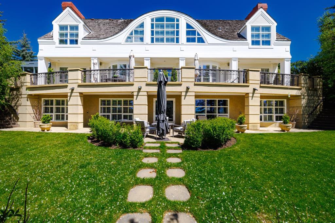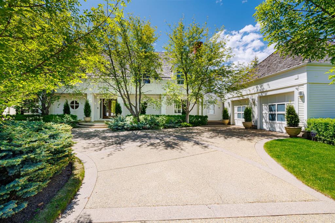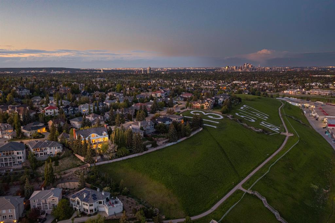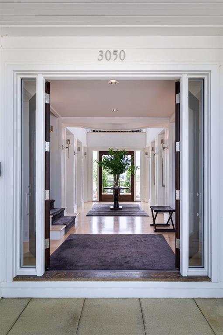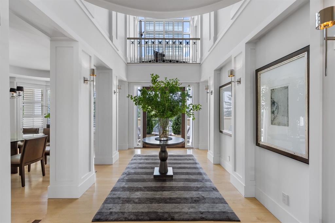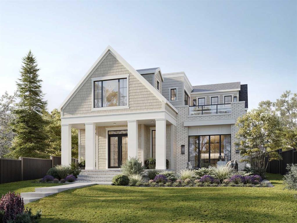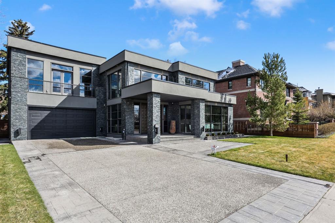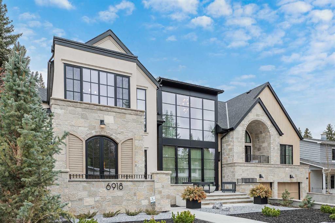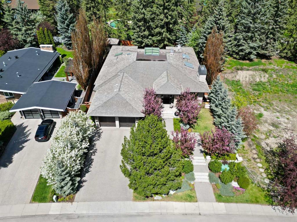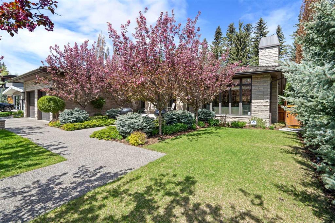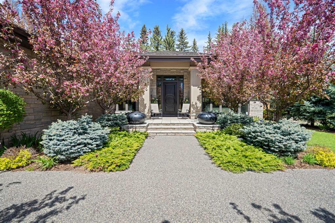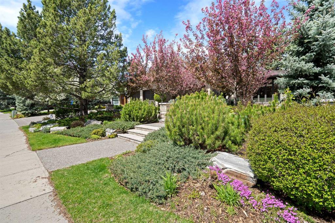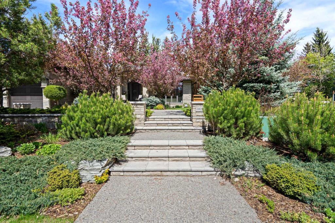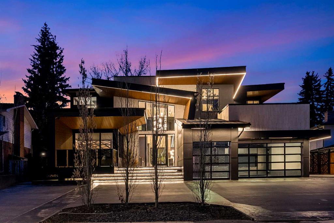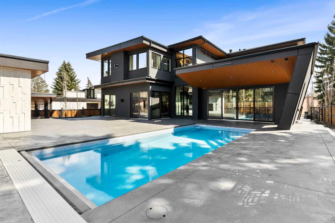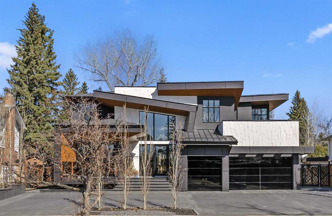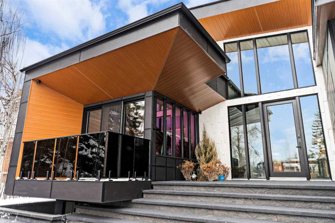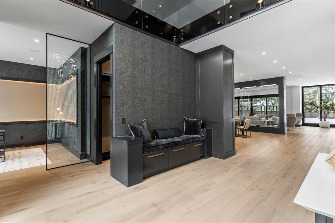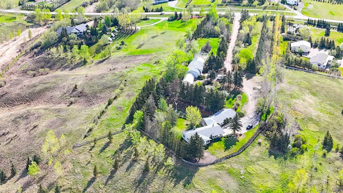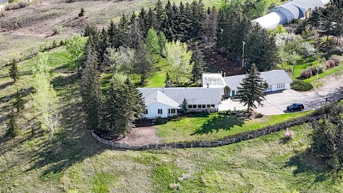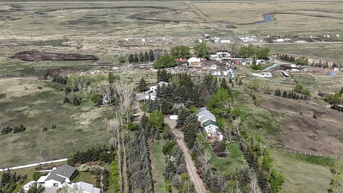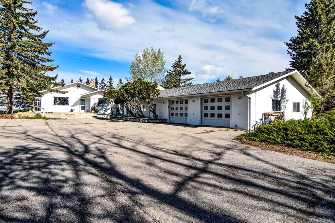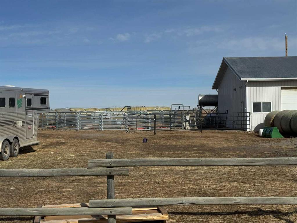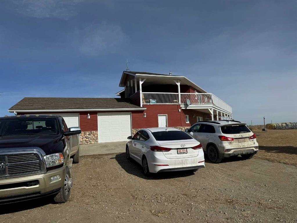76 Bearspaw Pointe Way
Rural Rocky View County T3L 2P6
MLS® Number: A2206033
$ 5,990,000
4
BEDROOMS
4 + 1
BATHROOMS
1997
YEAR BUILT
You’ll love this new listing — MAKE SURE TO CHECK OUT THE VIDEO ! This is not just a home—it's a statement. Stunning. Coveted. Timeless. An Extraordinary Hillside Estate with Unrivaled Panoramic Views. Sitting atop a gently rolling south facing hillside, this exceptional 20-acre (subdividable) luxury estate is an architectural and lifestyle triumph. Offering unobstructed panoramic vistas of downtown, the river valley, and the Rocky Mountains, every moment here is framed in natural grandeur. A long, private drive winds its way to a dramatic landscaped courtyard, where a striking glass pyramid atrium at the heart of the carport sets the tone for what lies within—bold design, thoughtful luxury, and enduring craftsmanship. Step through the portico into a breathtaking open-concept living space, where a barrel-vault ceiling soars above and full-height windows flood the room with light. A massive fireplace anchors the space, while a hidden loft library provides a tranquil hideaway for quiet reflection. The chef’s kitchen is a culinary dream, centered around an immense island built for both serious cooking and stylish entertaining. A sunroom breakfast nook offers the perfect year-round retreat, surrounded by endless views. The primary suite is a true sanctuary, designed to embrace the views and appointed with a spa-like ensuite and an expansive walk-in closet. A custom home office with rich millwork makes working from home a genuine pleasure. Descend the grand curved staircase to the walkout lower level, where soaring ceilings and walls of glass continue to capture the surrounding beauty. This level features a private gym, guest suite, and a theatre area with custom cabinetry, fireplace, and pool table. Hidden behind secret panel doors lies a private wing with two large bedrooms and an opulent bath. The showpiece? A subterranean pool and hot tub that defy comparison. Beneath the glass pyramid skylight, natural light dances on the water, creating an atmosphere of serenity and sophistication. This estate also boasts oversized 2+3 car garages, and a massive multi-purpose arena. With the added value of the land having sub-dividable potential, and located minutes from the city and schools, this property offers a rare opportunity for both investment and a legacy lifestyle. Unique. Built to Endure. This is more than a home—it is a timeless estate for those who seek the exceptional.
| COMMUNITY | Bearspaw_Calg |
| PROPERTY TYPE | Detached |
| BUILDING TYPE | House |
| STYLE | Acreage with Residence, Bungalow |
| YEAR BUILT | 1997 |
| SQUARE FOOTAGE | 3,043 |
| BEDROOMS | 4 |
| BATHROOMS | 5.00 |
| BASEMENT | Finished, Full, Walk-Out To Grade |
| AMENITIES | |
| APPLIANCES | Dishwasher, Dryer, Freezer, Garage Control(s), Gas Stove, Range Hood, Refrigerator, Washer, Window Coverings, Wine Refrigerator |
| COOLING | Central Air |
| FIREPLACE | Gas, Living Room, Other, Recreation Room, Wood Burning |
| FLOORING | Carpet, Ceramic Tile, Hardwood |
| HEATING | In Floor, Forced Air, Natural Gas |
| LAUNDRY | Main Level |
| LOT FEATURES | Irregular Lot, Private, Sloped, Views |
| PARKING | Double Garage Attached, Heated Garage, Insulated, Oversized, Triple Garage Detached |
| RESTRICTIONS | None Known |
| ROOF | Rubber |
| TITLE | Fee Simple |
| BROKER | Real Broker |
| ROOMS | DIMENSIONS (m) | LEVEL |
|---|---|---|
| 3pc Bathroom | 11`7" x 11`3" | Basement |
| 4pc Bathroom | 10`10" x 8`8" | Basement |
| 4pc Bathroom | 19`10" x 9`8" | Basement |
| Other | 11`1" x 11`9" | Basement |
| Bedroom | 13`11" x 13`7" | Basement |
| Bedroom | 13`10" x 14`8" | Basement |
| Bedroom | 11`6" x 15`8" | Basement |
| Exercise Room | 13`7" x 13`4" | Basement |
| Other | 53`6" x 28`5" | Basement |
| Game Room | 38`1" x 24`1" | Basement |
| Storage | 9`6" x 9`0" | Basement |
| Furnace/Utility Room | 8`7" x 14`6" | Basement |
| Other | 33`1" x 28`10" | Main |
| 2pc Bathroom | 6`4" x 8`5" | Main |
| 5pc Ensuite bath | 23`11" x 10`6" | Main |
| Foyer | 10`5" x 10`4" | Main |
| Kitchen | 24`1" x 27`7" | Main |
| Laundry | 160`0" x 0`0" | Main |
| Living Room | 33`5" x 24`3" | Main |
| Office | 12`9" x 18`0" | Main |
| Bedroom - Primary | 17`3" x 15`5" | Main |
| Sunroom/Solarium | 14`8" x 14`2" | Main |



