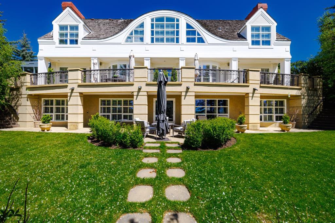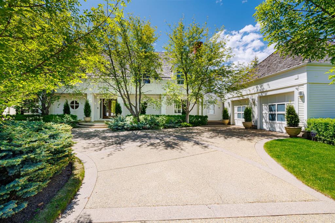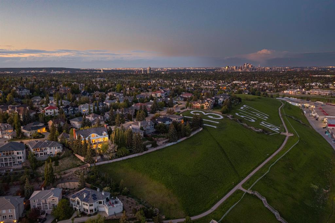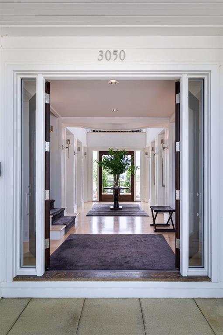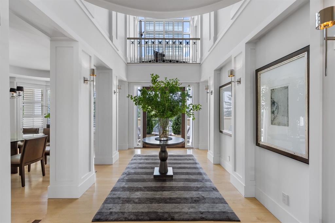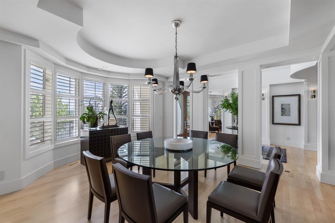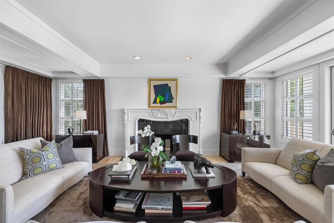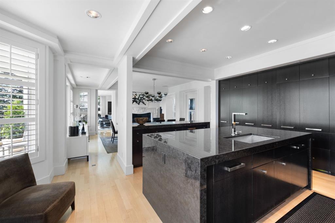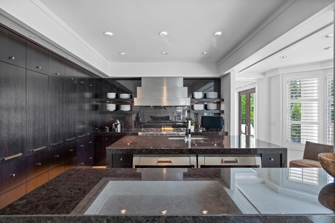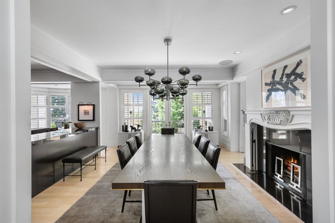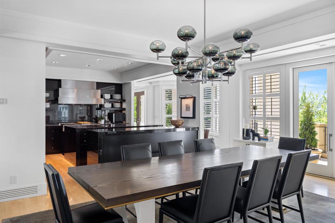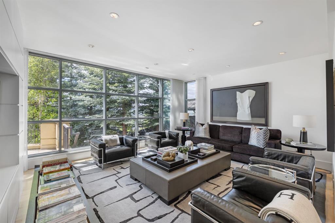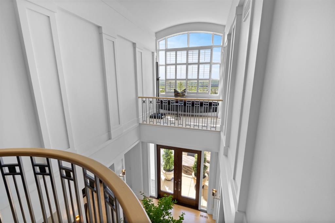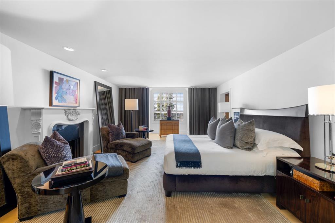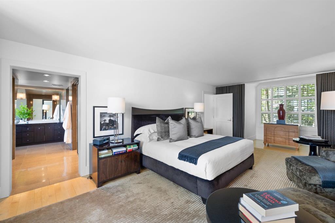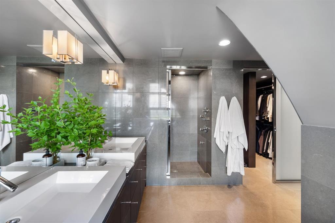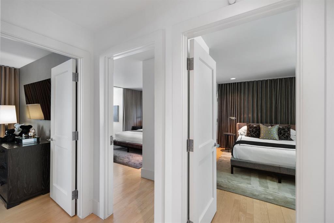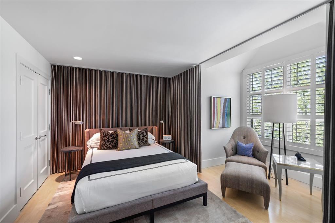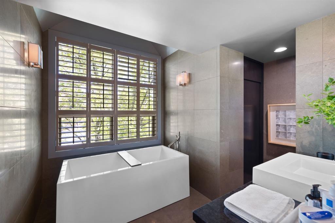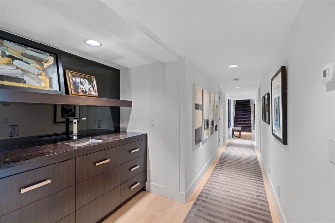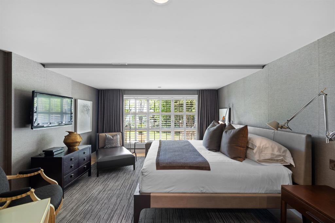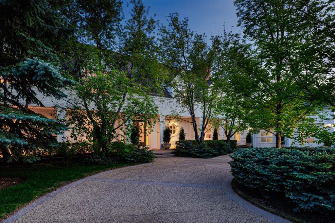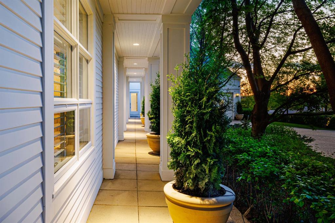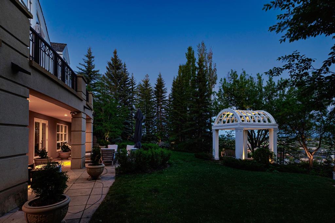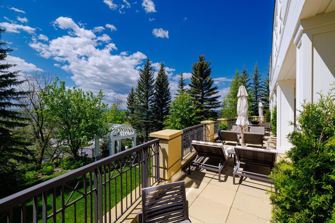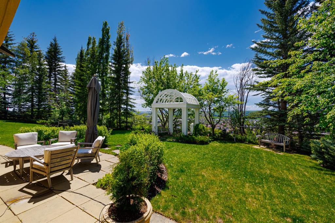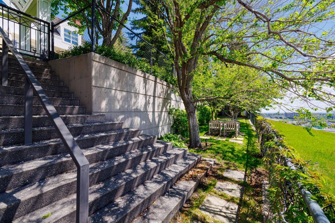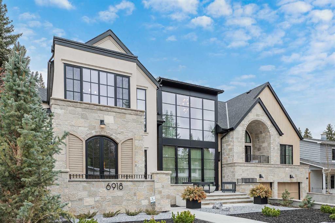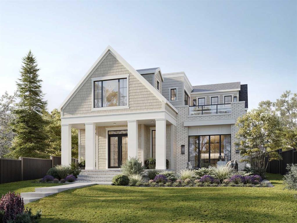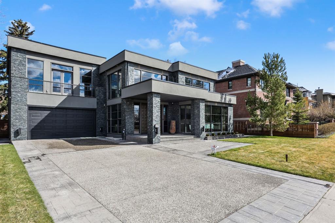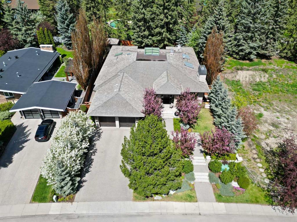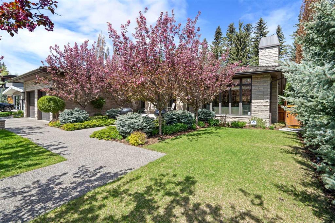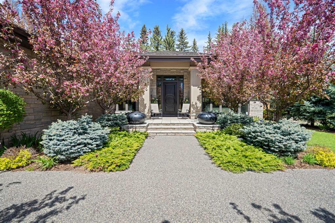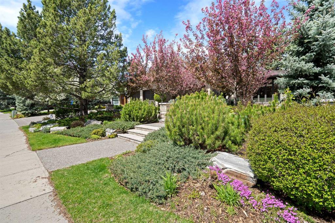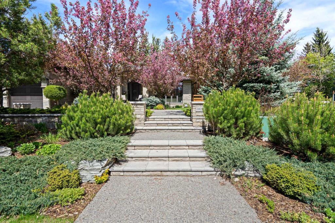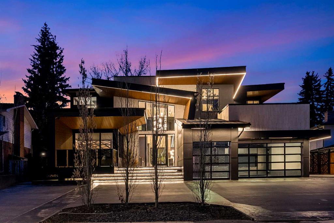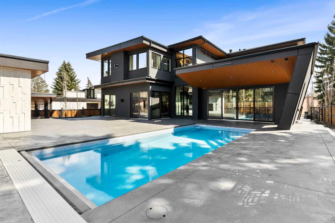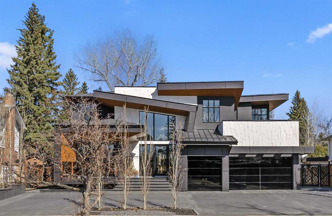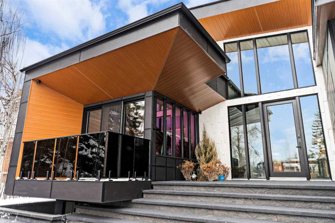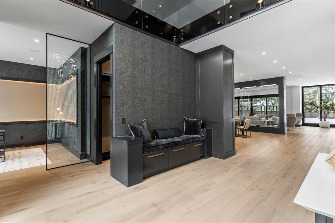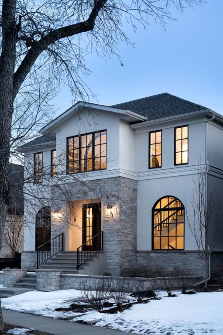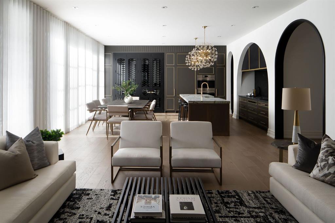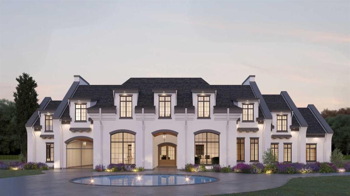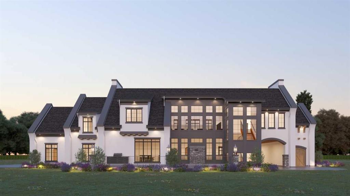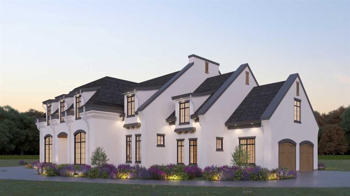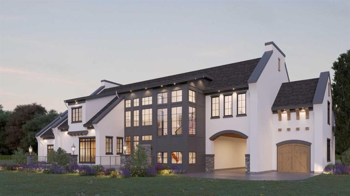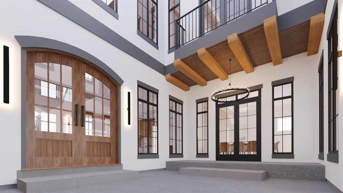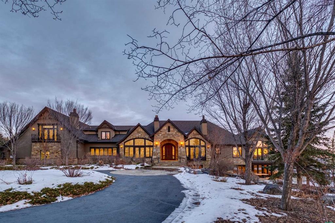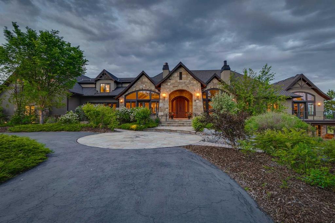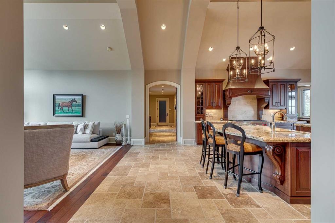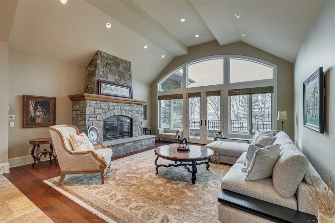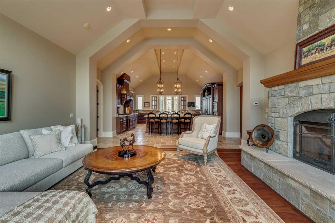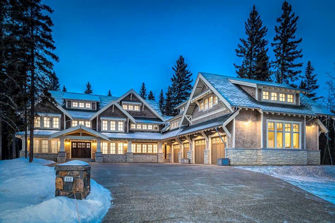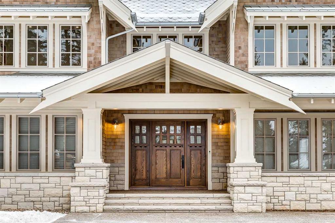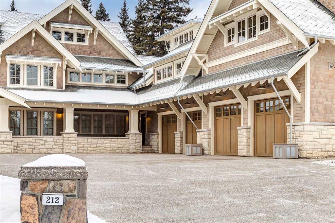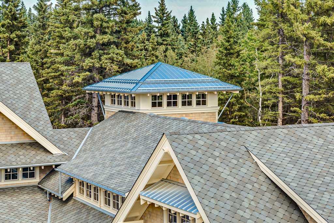3050 Signal Hill Drive SW
Calgary T3H 2X7
MLS® Number: A2182527
$ 5,500,000
5
BEDROOMS
3 + 1
BATHROOMS
4,450
SQUARE FEET
1991
YEAR BUILT
A one-of-a-kind opportunity in Signal Hill. This stunning home, with interior design by Paul Levoie and architecture by Jenkins Architecture, sits on a 125' x 155' lot on Battalion Park Ridge, offering unobstructed sunset views over the Rocky Mountains. Arrive via the circular drive, surrounded by mature trees and lush landscaping, and step through French doors into the foyer, where sightlines draw your eye to the backyard. Designed for both grand entertaining and relaxed family living, the home offers formal living and dining rooms alongside a casual family room and dining area. At its heart lies the magnificent kitchen, complete with a large island, 3" granite counters, Gaggenau ovens, a 6-burner Wolf range, and a granite slab backsplash. The main level extends to a full-length deck, ideal for entertaining, dining, or simply relaxing while enjoying the views. Upstairs, four spacious bedrooms each feature a sunny dormer nook. The primary suite boasts a large walk-in closet, an ensuite bath, and its own wood-burning fireplace—perfect for cozy evenings. The walk-out lower level offers a spacious rec room with a bar and a temperature-controlled wine room. This level also includes an office, an art studio, a bedroom with an ensuite, and a media room currently used as a fitness room. The lower level opens to an expansive patio in the private south-facing backyard with scenic views. A staircase from the gazebo leads to a secluded garden, providing ultimate peace and tranquility. The walk-out lower level is an entertainer's dream, with a rec room, bar, and temperature-controlled wine room. Additional spaces include an office, an art studio, a bedroom with an ensuite, and a media room currently used as a fitness room. Step outside to an expansive patio in the private, south-facing backyard with stunning views. A staircase from the gazebo leads to a serene garden, offering peace and tranquility. Rich in detail, this home features coffered ceilings, floor-to-ceiling cabinetry, two additional wood-burning fireplaces with ornate mantels, elegant drapery, built-ins, window shutters, hidden downspouts in the columns, and mature trees framing every window for enhanced privacy. This home must be seen in person to fully appreciate its exceptional features and craftsmanship.
| COMMUNITY | Signal Hill |
| PROPERTY TYPE | Detached |
| BUILDING TYPE | House |
| STYLE | 2 Storey |
| YEAR BUILT | 1991 |
| SQUARE FOOTAGE | 4,450 |
| BEDROOMS | 5 |
| BATHROOMS | 4.00 |
| BASEMENT | Separate/Exterior Entry, Finished, Full, Walk-Out To Grade |
| AMENITIES | |
| APPLIANCES | Built-In Oven, Dishwasher, Dryer, Garage Control(s), Gas Stove, Range Hood, Refrigerator, Washer, Window Coverings |
| COOLING | Central Air |
| FIREPLACE | Wood Burning |
| FLOORING | Carpet, Ceramic Tile, Hardwood |
| HEATING | Forced Air |
| LAUNDRY | In Basement, Laundry Room, Lower Level |
| LOT FEATURES | Back Yard, Landscaped, Lawn, No Neighbours Behind |
| PARKING | Double Garage Attached |
| RESTRICTIONS | Restrictive Covenant, Utility Right Of Way |
| ROOF | Cedar Shake |
| TITLE | Fee Simple |
| BROKER | Century 21 Masters |
| ROOMS | DIMENSIONS (m) | LEVEL |
|---|---|---|
| 3pc Bathroom | 5`8" x 15`0" | Basement |
| Bedroom | 22`1" x 14`1" | Basement |
| Exercise Room | 12`9" x 18`5" | Basement |
| Laundry | 5`7" x 14`10" | Basement |
| Office | 16`2" x 13`2" | Basement |
| Game Room | 26`2" x 24`7" | Basement |
| Storage | 3`10" x 11`1" | Basement |
| Storage | 8`3" x 9`4" | Basement |
| Hobby Room | 16`1" x 14`10" | Basement |
| Furnace/Utility Room | 8`0" x 33`6" | Basement |
| Walk-In Closet | 3`10" x 12`0" | Basement |
| 2pc Bathroom | 4`5" x 7`10" | Main |
| Breakfast Nook | 7`7" x 15`1" | Main |
| Dining Room | 18`10" x 18`7" | Main |
| Dining Room | 17`0" x 13`7" | Main |
| Family Room | 19`8" x 21`2" | Main |
| Foyer | 9`3" x 9`1" | Main |
| Kitchen | 13`11" x 14`10" | Main |
| Living Room | 23`1" x 14`7" | Main |
| Walk-In Closet | 8`2" x 6`6" | Main |
| 4pc Bathroom | 9`3" x 15`1" | Second |
| 4pc Ensuite bath | 14`3" x 14`8" | Second |
| Bedroom | 16`8" x 15`0" | Second |
| Bedroom | 19`2" x 14`11" | Second |
| Bedroom | 15`1" x 14`11" | Second |
| Bedroom - Primary | 33`2" x 15`0" | Second |
| Walk-In Closet | 8`0" x 14`8" | Second |
| Walk-In Closet | 4`7" x 17`5" | Second |

