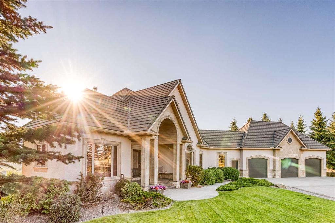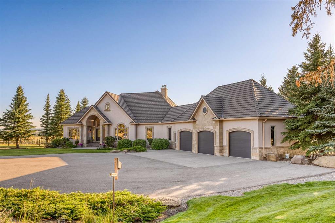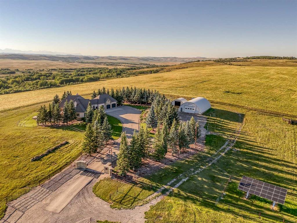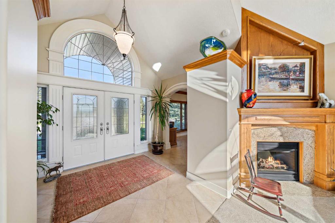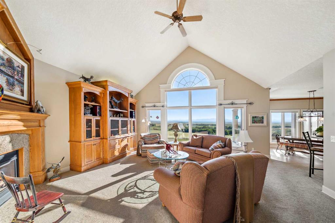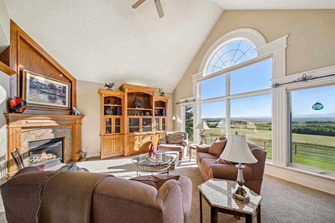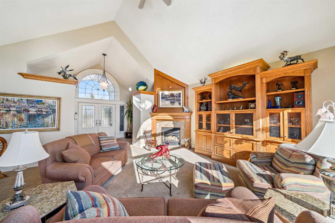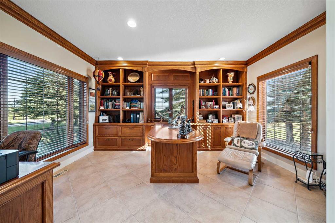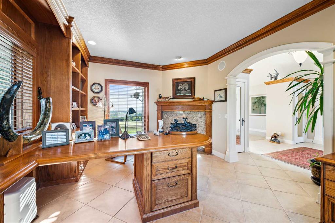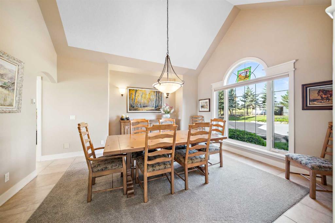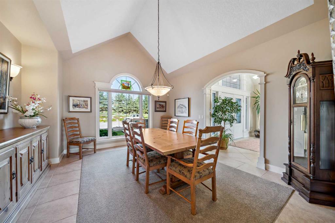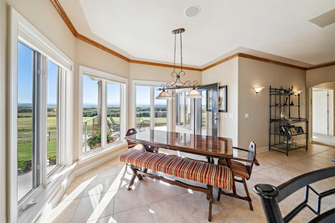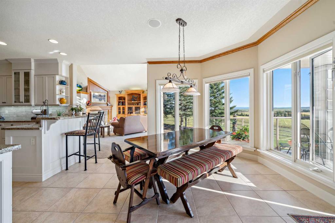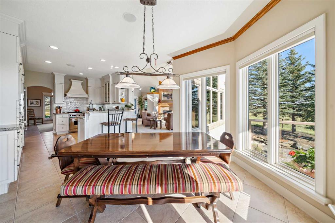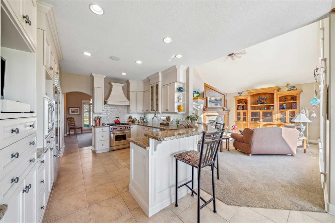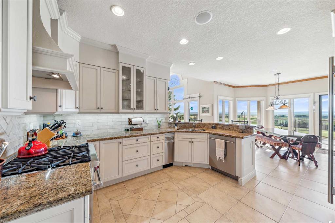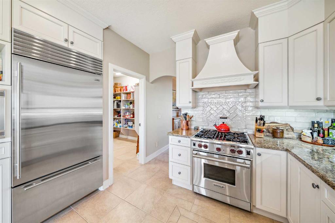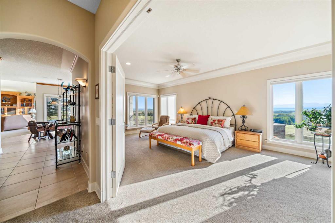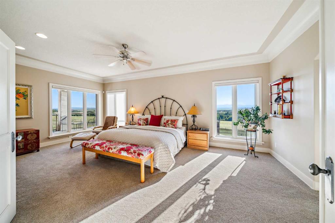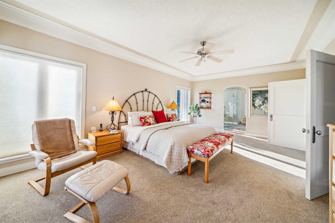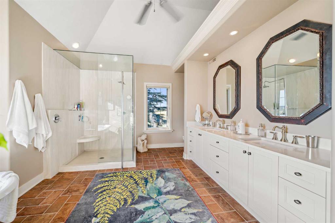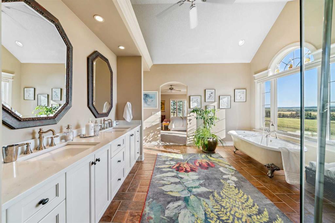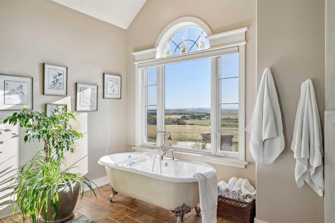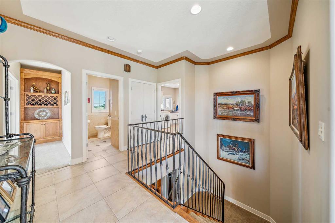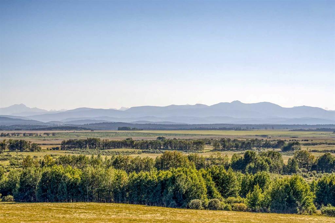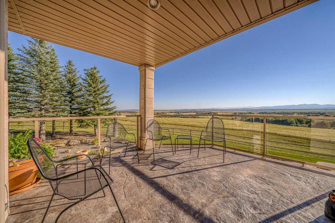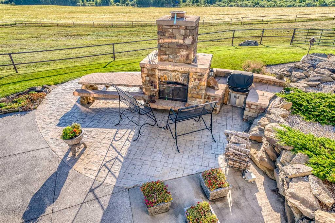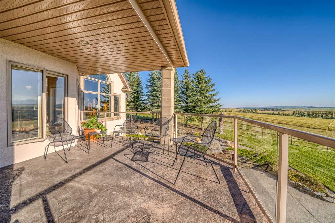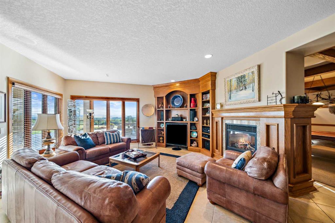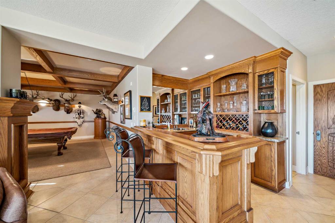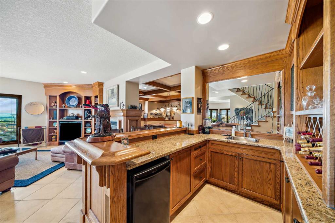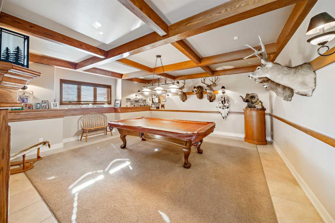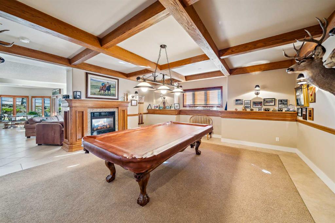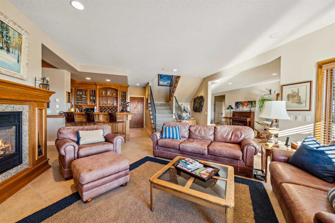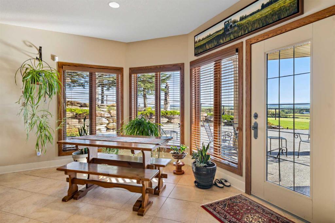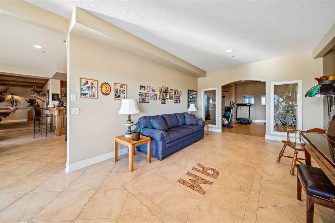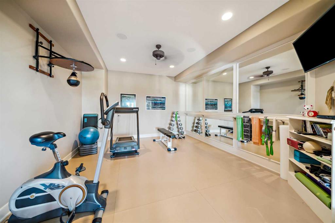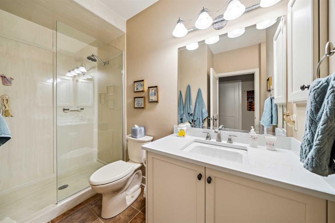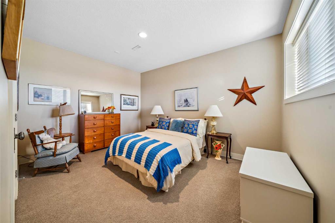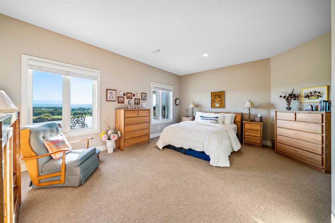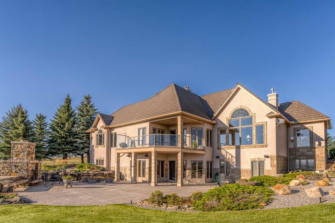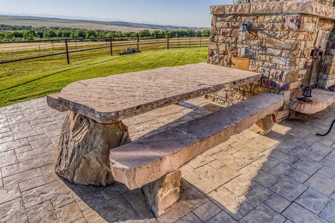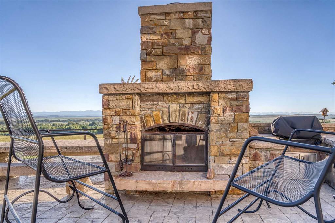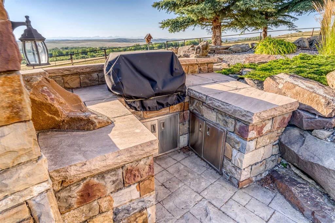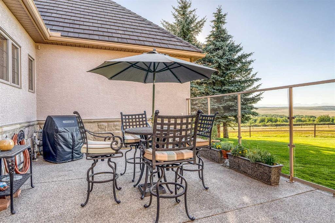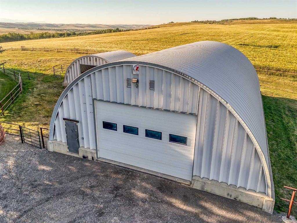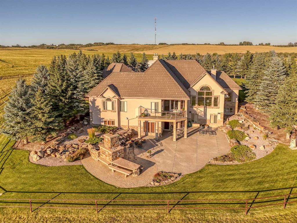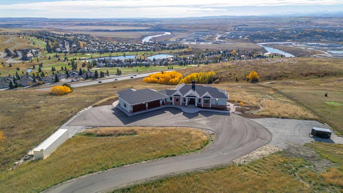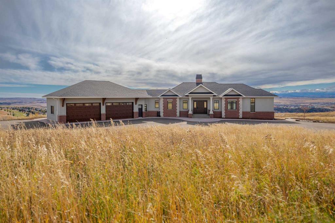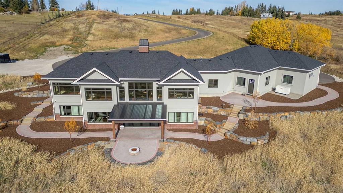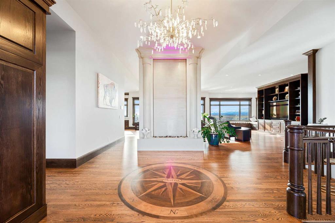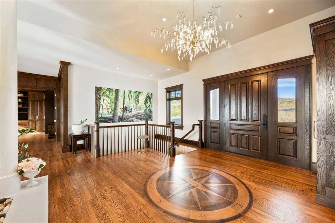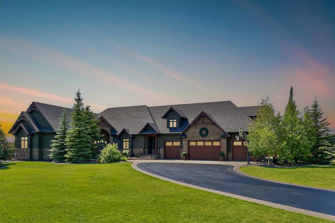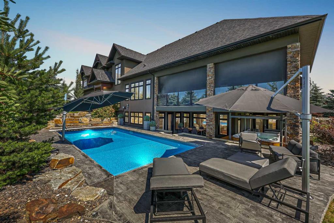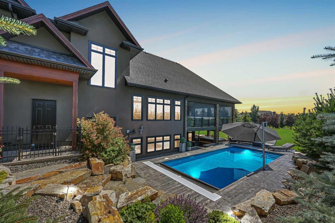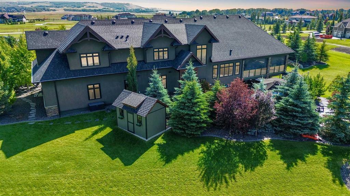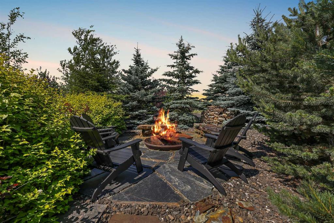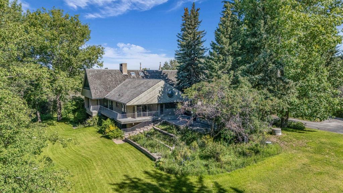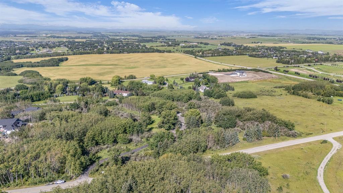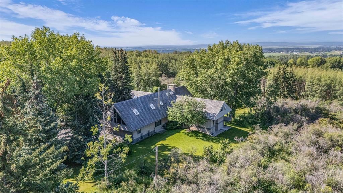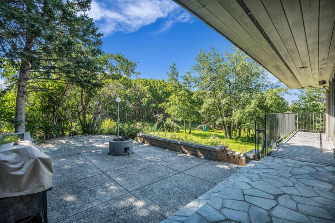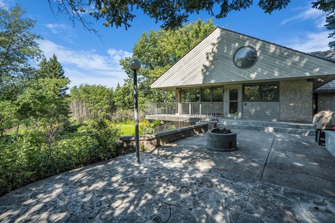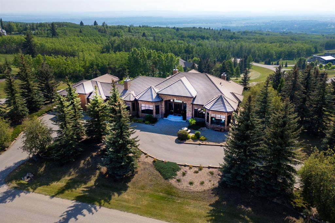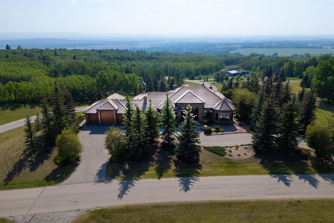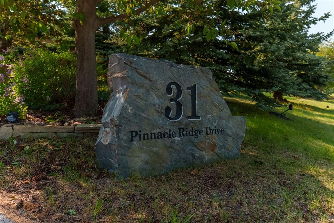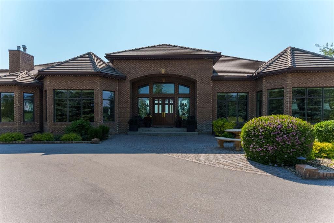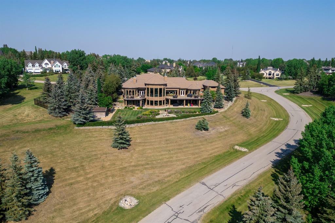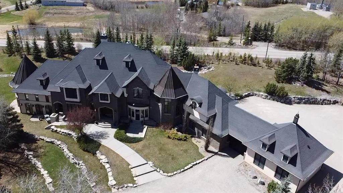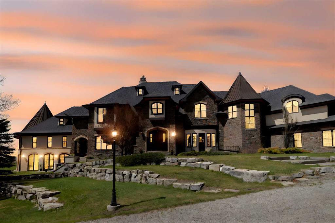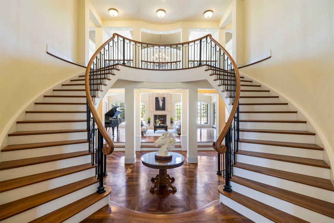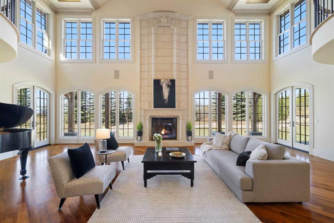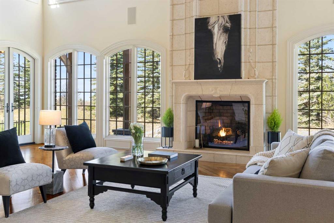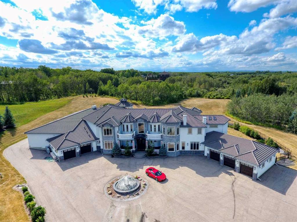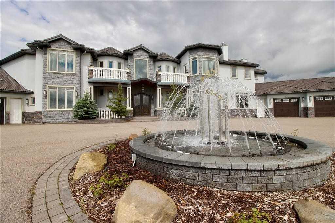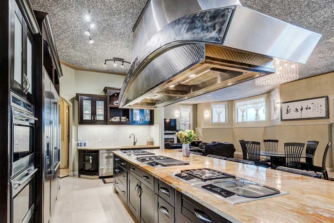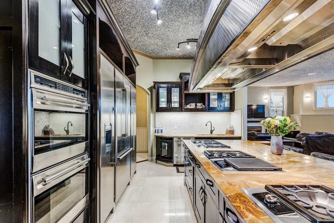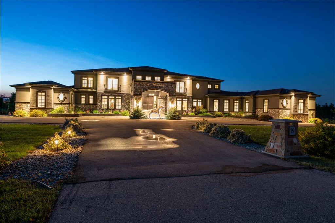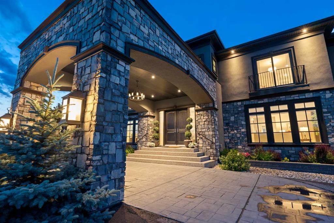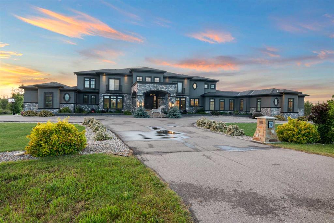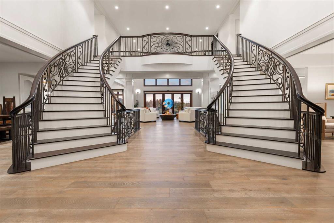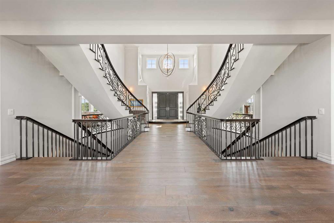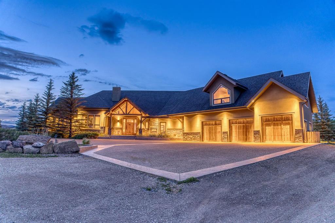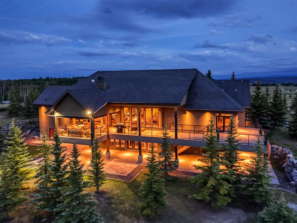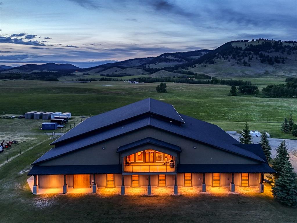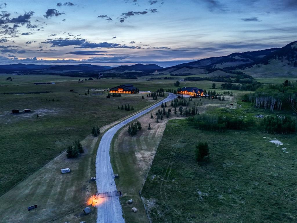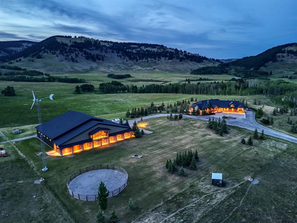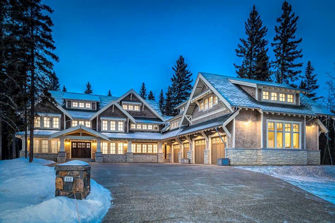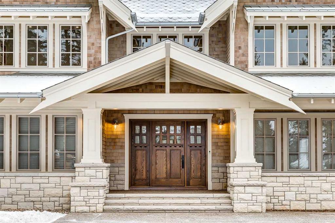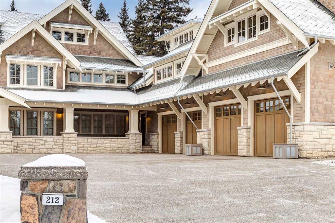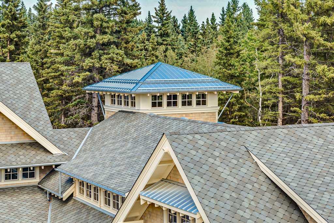$ 4,998,000
3
BEDROOMS
2 + 2
BATHROOMS
2,444
SQUARE FEET
2000
YEAR BUILT
**Enjoy the Cinamatic Video** Extraordinary Estate – Where Luxury Meets Serenity. Discover the pinnacle of privacy and tranquility on this breathtaking 160-acre property, perfectly framed by panoramic mountain views and thoughtfully enhanced with 16 solar panels for sustainable living. This exceptional estate features a stunning walk-out bungalow with over 4,660 sq ft of luxurious living space, offering 3 bedrooms, 2 full baths, and 2 half baths—where refined country living meets modern comfort. Step into an expansive, light-filled open-concept main level, where every detail is crafted to perfection. At the heart of the home lies a chef’s kitchen that is a culinary dream, equipped with high-end Sub-Zero and Wolf appliances designed for precision and performance. Generous custom cabinetry provides ample storage, while the seamless flow to the living and dining areas creates a warm and inviting atmosphere. From every angle, you are treated to sweeping mountain vistas that enhance the beauty of this remarkable home. The dining area opens effortlessly onto an expansive outdoor space, where a built-in BBQ makes al fresco dining a delight, all set against the backdrop of endless skies and rugged peaks. The main floor’s primary suite serves as a private sanctuary, designed for ultimate relaxation. The spa-like ensuite offers a deep soaker tub to melt away the day, along with dual vanities and a spacious walk-in shower—creating a serene space to unwind after exploring your vast property. The fully developed walk-out lower level is designed for leisure and entertainment. A spacious recreation room provides the perfect setting for gatherings, while the stylish bar ensures that hosting friends and family is effortless. Additional guest accommodations on this level guarantee that every visitor feels right at home. For horse enthusiasts, the property offers exceptional amenities, including cross fencing that allows for seamless pasture management and a well-built shelter to protect your horses or other animals, ensuring their comfort year-round. Additionally, a versatile Quonset on the property provides ample space for storage, equipment, or hobby use, making it ideal for a variety of rural lifestyle needs. With rolling hills, open pastures, and majestic mountain views at every turn, this estate captures the essence of serene countryside living. The inclusion of 16 solar panels underscores a commitment to sustainability, blending environmental consciousness with modern convenience. This extraordinary property offers more than just a home—it’s a lifestyle. Whether you’re an equestrian, nature enthusiast, or simply seeking a peaceful retreat away from the hustle and bustle, this rare and remarkable estate invites you to embrace its beauty, privacy, and endless possibilities........A must see to appreciate !!!
| COMMUNITY | |
| PROPERTY TYPE | Detached |
| BUILDING TYPE | House |
| STYLE | Acreage with Residence, Bungalow |
| YEAR BUILT | 2000 |
| SQUARE FOOTAGE | 2,444 |
| BEDROOMS | 3 |
| BATHROOMS | 4.00 |
| BASEMENT | Finished, Full |
| AMENITIES | |
| APPLIANCES | Bar Fridge, Built-In Gas Range, Built-In Refrigerator, Dishwasher, Refrigerator, Washer/Dryer, Window Coverings |
| COOLING | None |
| FIREPLACE | Basement, Double Sided, Family Room, Gas, Gas Starter, Outside, Wood Burning |
| FLOORING | Carpet, Hardwood, Tile |
| HEATING | In Floor, Forced Air, Natural Gas |
| LAUNDRY | Main Level |
| LOT FEATURES | Back Yard, Farm, Landscaped, Lawn, Level, Many Trees, No Neighbours Behind, Pasture, Private, Underground Sprinklers, Views, Yard Lights |
| PARKING | Quad or More Attached |
| RESTRICTIONS | None Known |
| ROOF | See Remarks |
| TITLE | Fee Simple |
| BROKER | Century 21 Bamber Realty LTD. |
| ROOMS | DIMENSIONS (m) | LEVEL |
|---|---|---|
| Game Room | 18`6" x 18`2" | Lower |
| Game Room | 25`4" x 7`7" | Lower |
| Family Room | 18`10" x 16`5" | Lower |
| Other | 8`10" x 7`9" | Lower |
| Exercise Room | 15`9" x 13`3" | Lower |
| Furnace/Utility Room | 11`6" x 9`11" | Lower |
| Bedroom | 18`4" x 14`11" | Lower |
| Bedroom | 14`4" x 11`10" | Lower |
| 2pc Bathroom | 7`7" x 5`0" | Lower |
| 3pc Bathroom | 9`11" x 7`0" | Lower |
| 2pc Bathroom | 7`11" x 5`2" | Main |
| 5pc Ensuite bath | 14`7" x 12`10" | Main |
| Bedroom - Primary | 21`11" x 13`7" | Main |
| Kitchen | 13`4" x 11`8" | Main |
| Breakfast Nook | 12`9" x 12`1" | Main |
| Living Room | 19`0" x 16`11" | Main |
| Dining Room | 15`5" x 14`5" | Main |
| Office | 15`6" x 11`10" | Main |
| Mud Room | 15`10" x 12`0" | Main |

