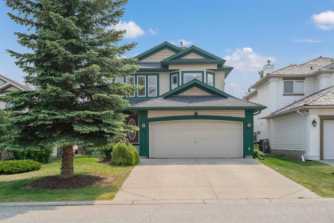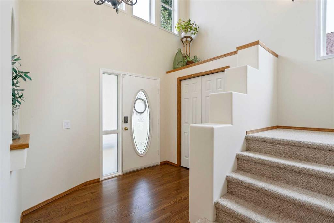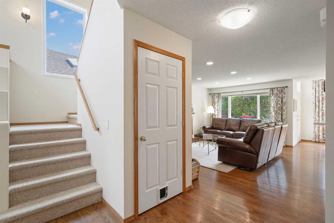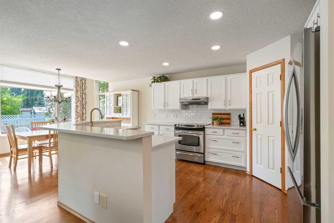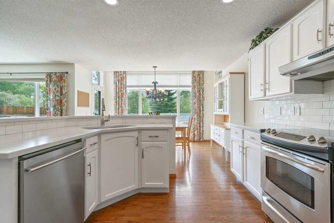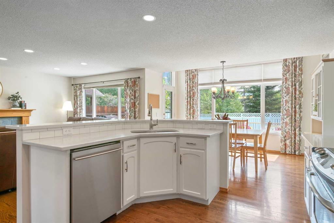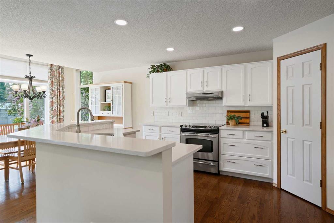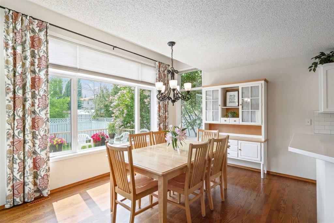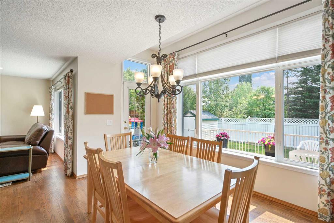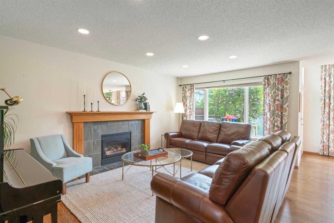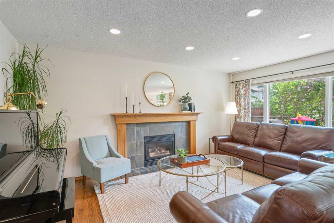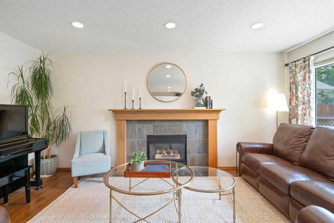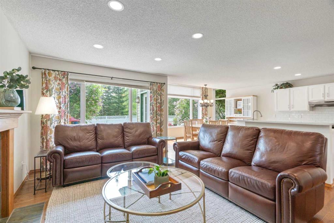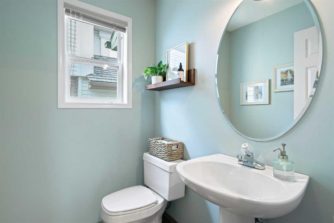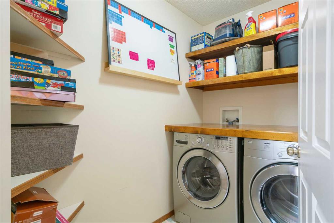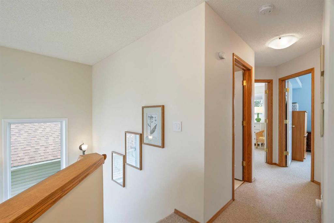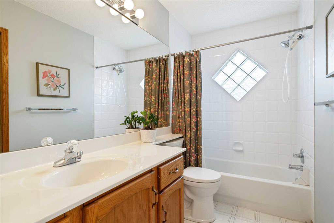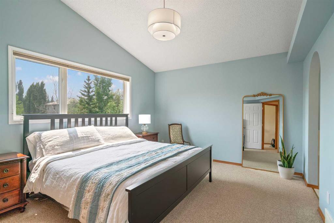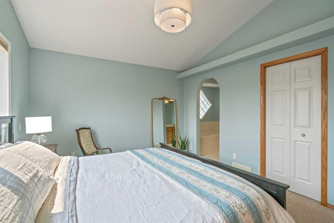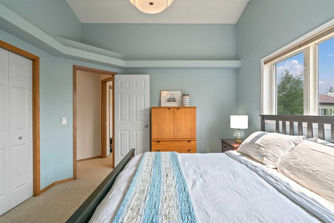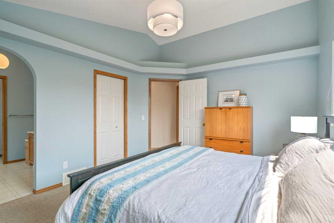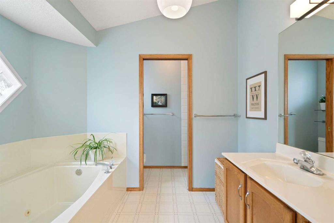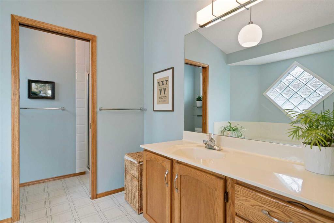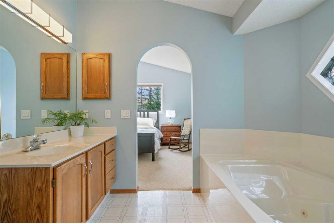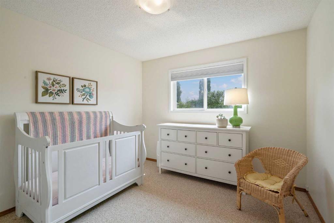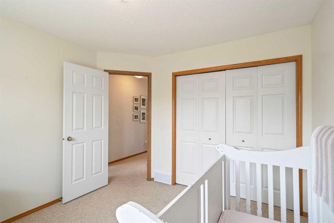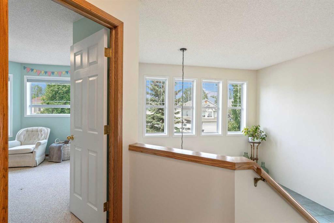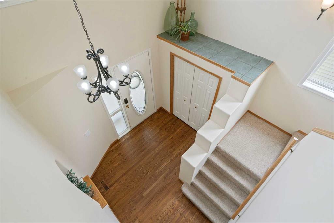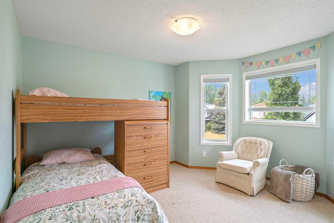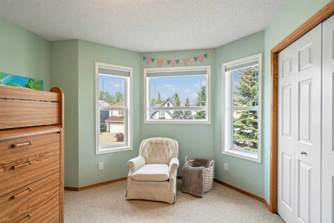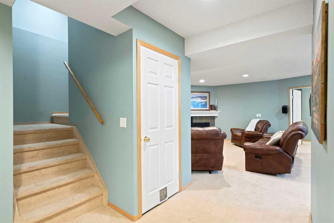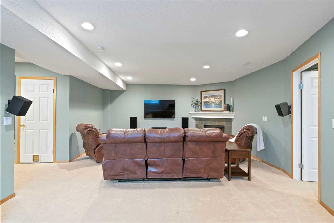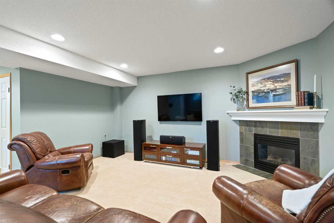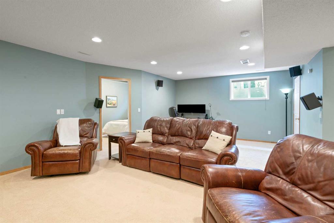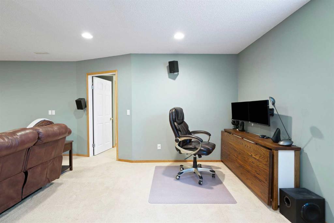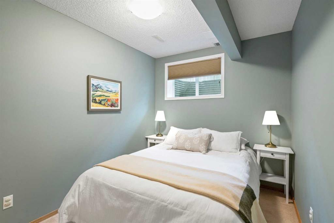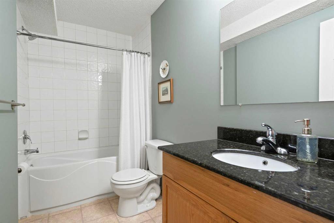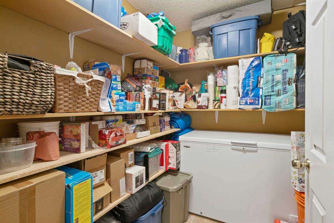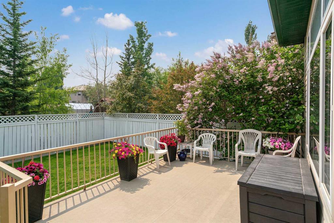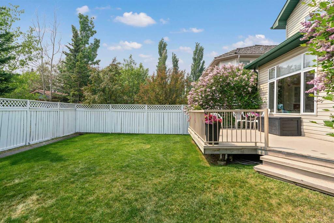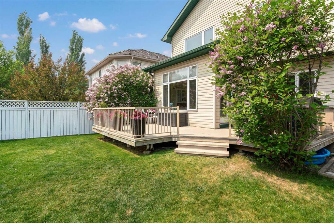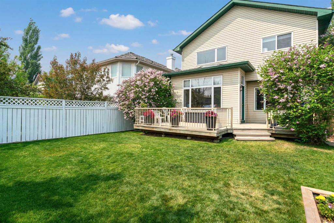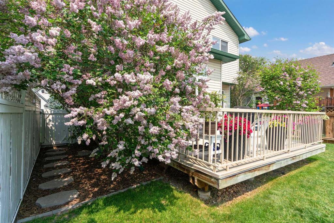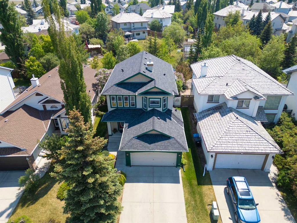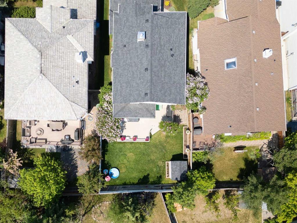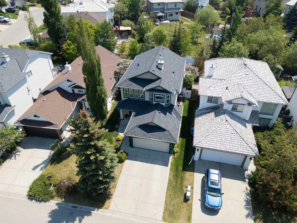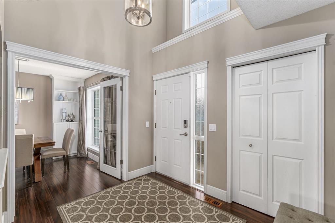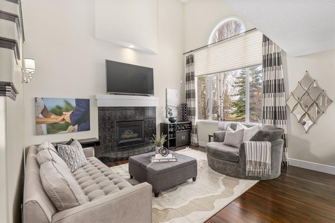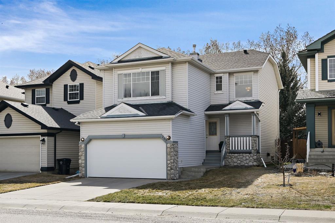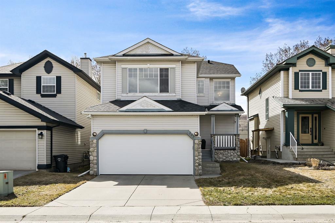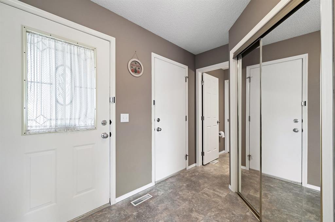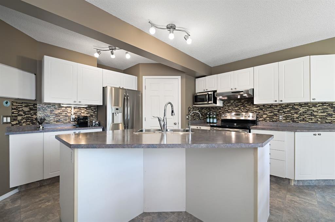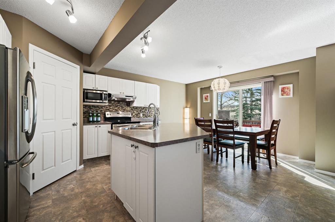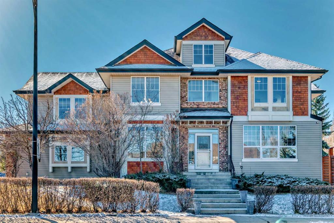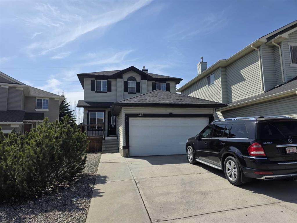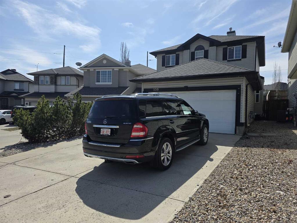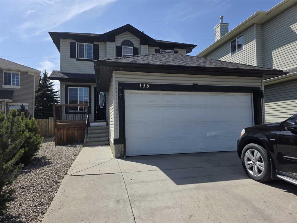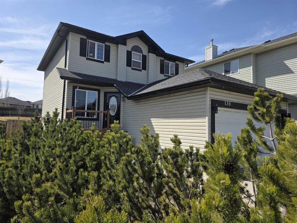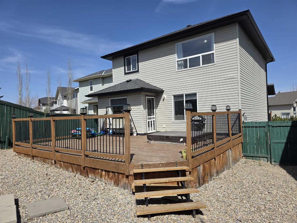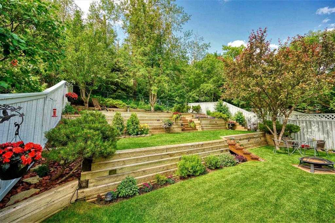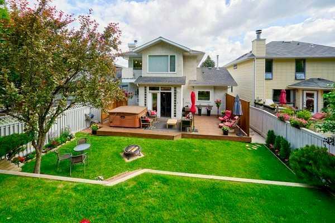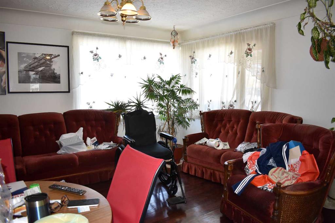74 Valley Brook Circle NW
Calgary T3B 5S3
MLS® Number: A2232126
$ 719,900
4
BEDROOMS
3 + 1
BATHROOMS
1,730
SQUARE FEET
1997
YEAR BUILT
WELCOME HOME! This move-in ready home on a peaceful street in a highly desirable location—just minutes from Trinity Hills shopping, Canada Olympic Park (COP), WinSport facilities, and quick access to both Stoney Trail and Highway 1 for an easy commute or a weekend mountain getaway! This spacious home offers over 2,560 sq. ft. of developed living space and sits on a large, beautifully landscaped lot with mature grass, a blooming lilac tree, and a massive deck. Inside, you'll find fresh paint throughout and a bright, open-concept layout. The updated kitchen offers a beautiful island, lots of prep space, and a cheerful, airy feel that flows into the dining area overlooking the backyard. Immaculate hardwood floors span the main level, which includes a welcoming foyer with soaring 17-ft ceilings, a cozy living room with a gas fireplace, main floor laundry, and a convenient half bath. Upstairs, you’ll find 3 generously sized bedrooms and a 4-piece main bath. The primary bedroom is complete with vaulted ceilings, a large walk-in closet and a spacious ensuite featuring a soaker tub and separate shower. The fully finished basement offers a huge recreation room with a second gas fireplace, a fourth bedroom, full bathroom, and a finished storage area. Additional highlights include a one year old roof, new ultra high efficiency furnace, and AC for those hot summer days. With tons of amenities steps away such as walking/biking paths along the river, pickleball courts, outdoor rink, community center, golf course, and the new Trinity Hills and COP area a short distance away, this home offers long-term value and convenience. Don’t miss this fantastic opportunity—this home truly has it all!
| COMMUNITY | Valley Ridge |
| PROPERTY TYPE | Detached |
| BUILDING TYPE | House |
| STYLE | 2 Storey |
| YEAR BUILT | 1997 |
| SQUARE FOOTAGE | 1,730 |
| BEDROOMS | 4 |
| BATHROOMS | 4.00 |
| BASEMENT | Finished, Full |
| AMENITIES | |
| APPLIANCES | Dishwasher, Microwave, Range Hood, Refrigerator, Stove(s), Washer/Dryer, Window Coverings |
| COOLING | Central Air |
| FIREPLACE | Gas |
| FLOORING | Carpet, Hardwood, Laminate, Other |
| HEATING | Forced Air, Natural Gas |
| LAUNDRY | Laundry Room, Main Level |
| LOT FEATURES | Back Yard, Low Maintenance Landscape, Other |
| PARKING | Double Garage Attached, Driveway |
| RESTRICTIONS | None Known |
| ROOF | Asphalt Shingle |
| TITLE | Fee Simple |
| BROKER | eXp Realty |
| ROOMS | DIMENSIONS (m) | LEVEL |
|---|---|---|
| 4pc Bathroom | 9`9" x 4`11" | Basement |
| Bedroom | 12`9" x 8`1" | Basement |
| Game Room | 21`10" x 16`0" | Basement |
| Storage | 11`3" x 6`4" | Basement |
| 2pc Bathroom | 5`5" x 4`9" | Main |
| Dining Room | 13`11" x 9`10" | Main |
| Foyer | 8`11" x 7`3" | Main |
| Kitchen | 10`8" x 14`5" | Main |
| Laundry | 7`10" x 5`4" | Main |
| Living Room | 14`4" x 16`7" | Main |
| 4pc Bathroom | 9`8" x 4`11" | Upper |
| 4pc Ensuite bath | 9`11" x 10`9" | Upper |
| Bedroom | 10`4" x 10`11" | Upper |
| Bedroom | 13`2" x 13`1" | Upper |
| Bedroom - Primary | 14`3" x 11`7" | Upper |

