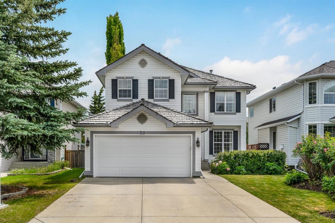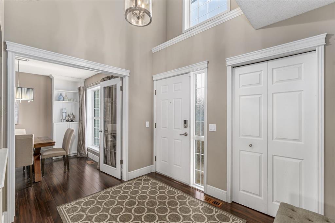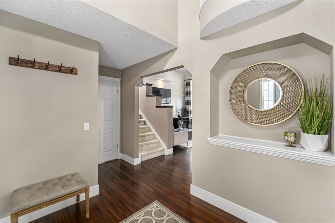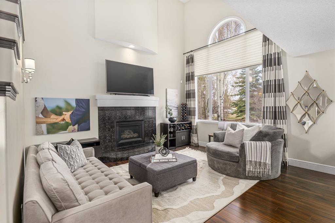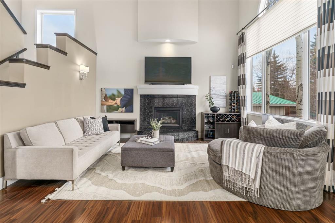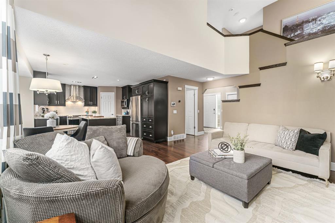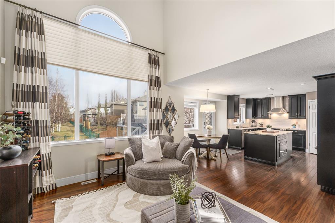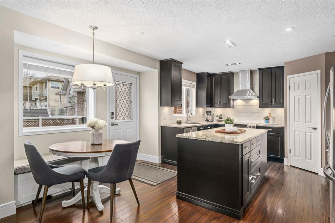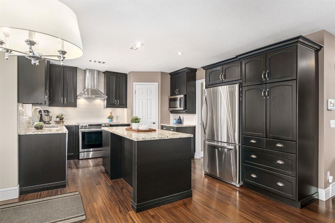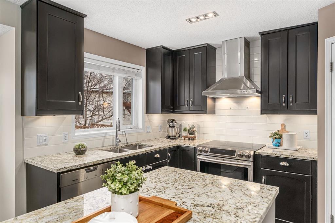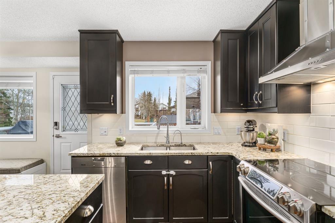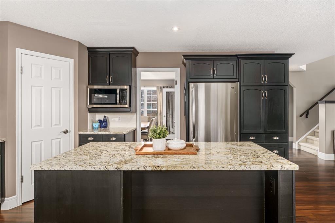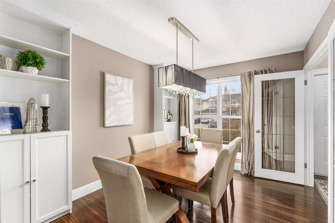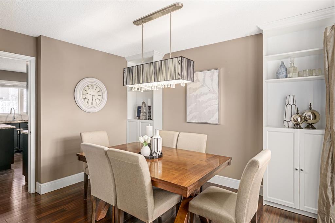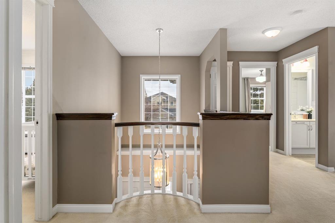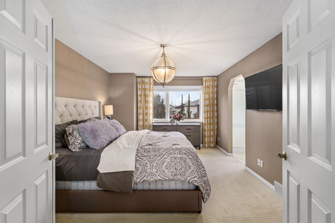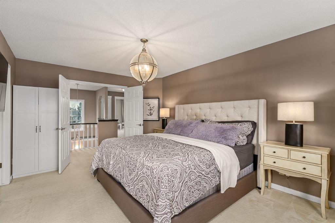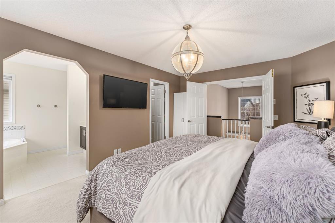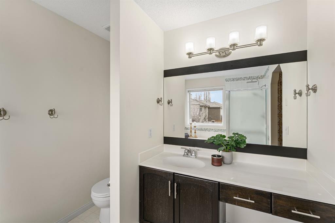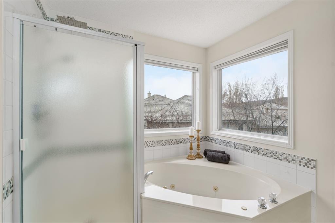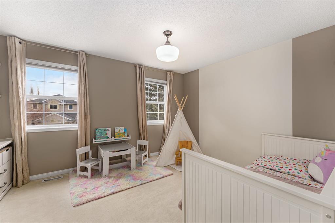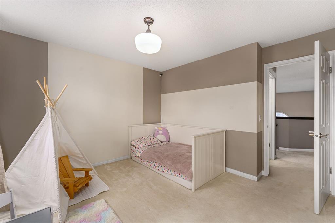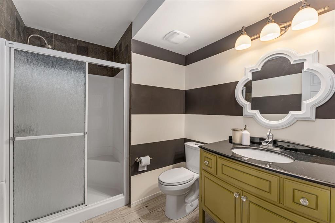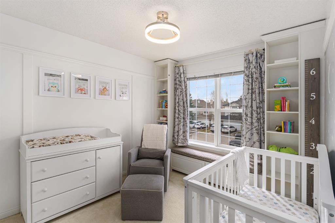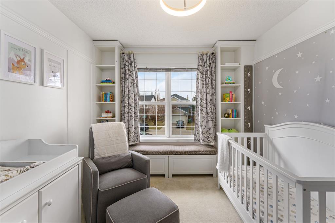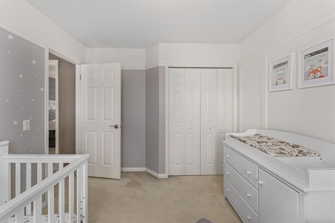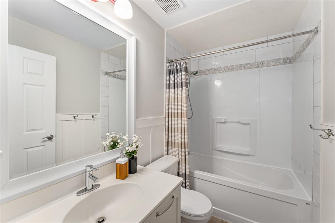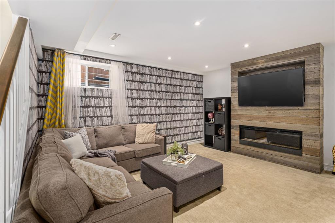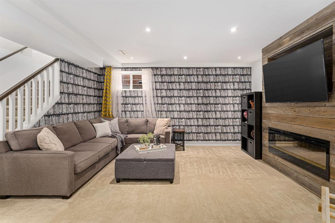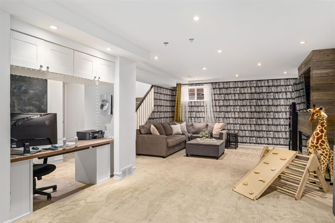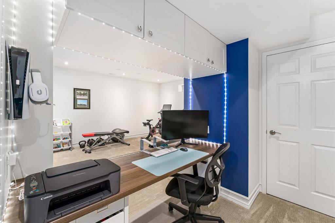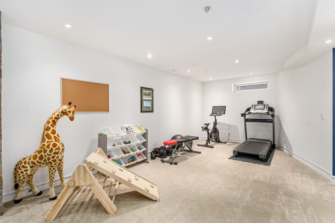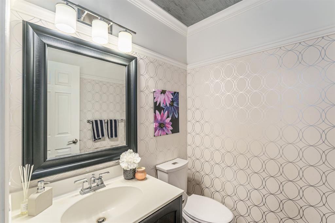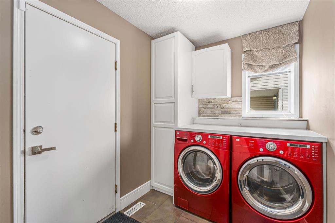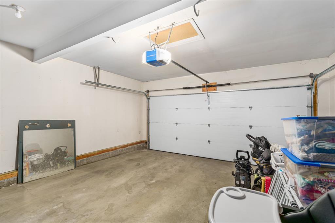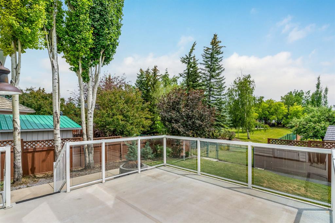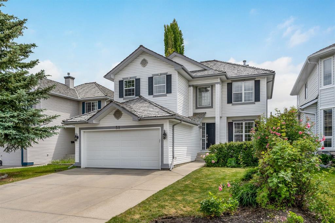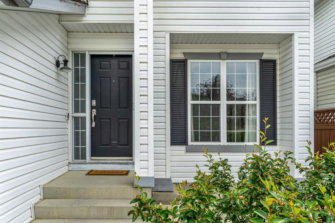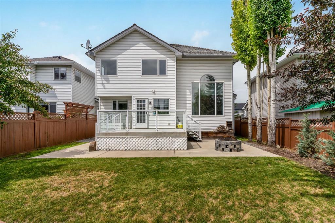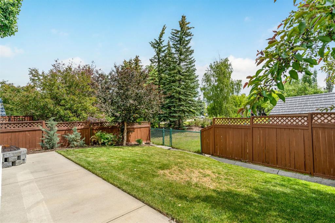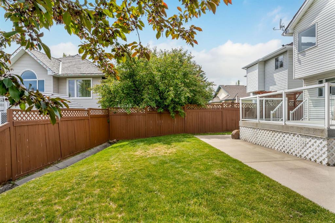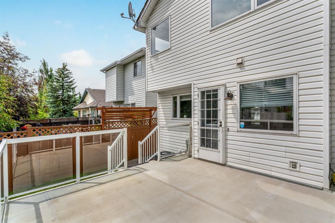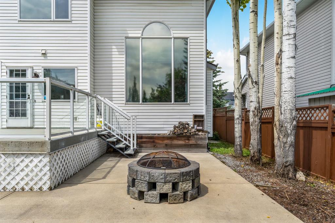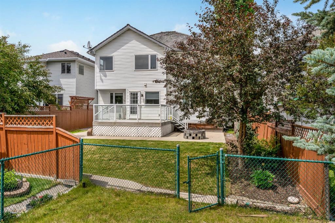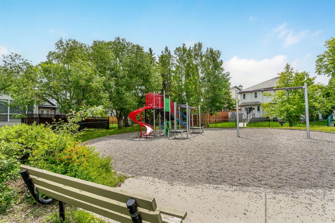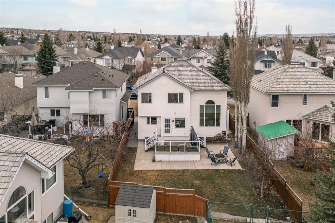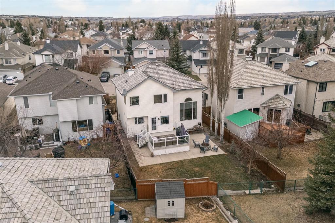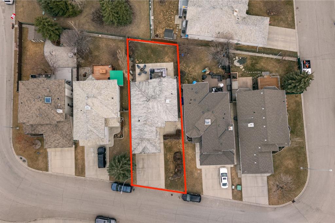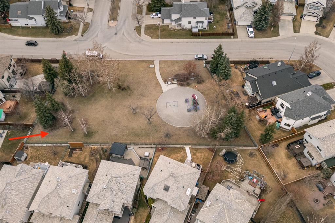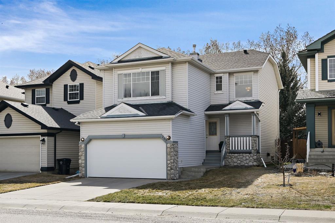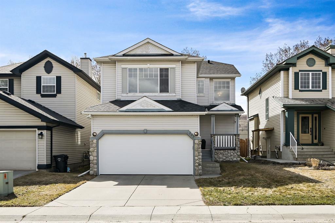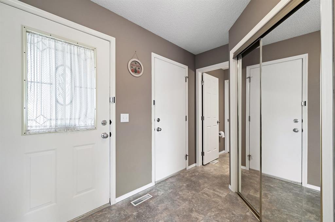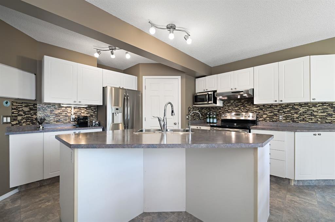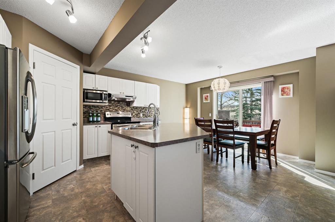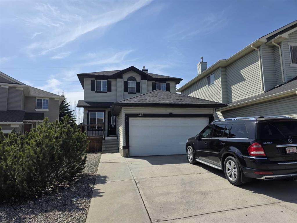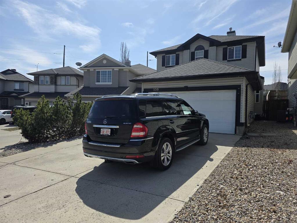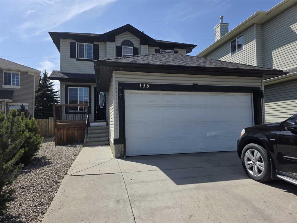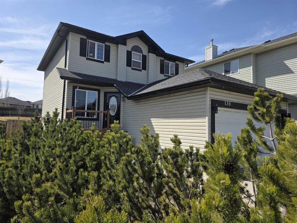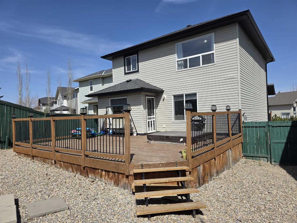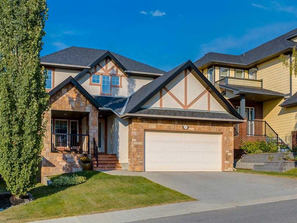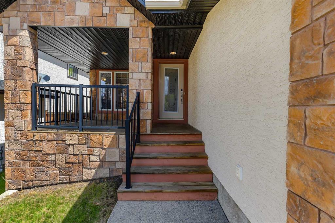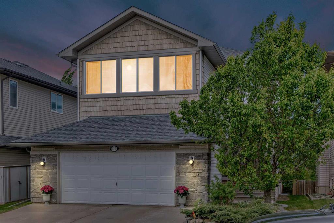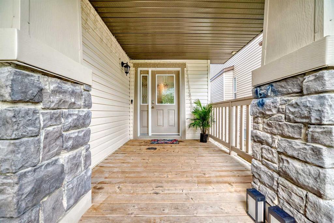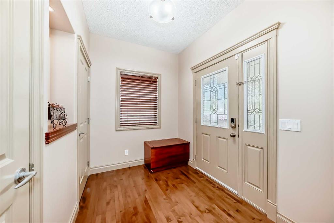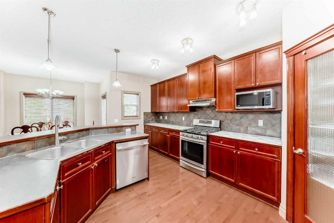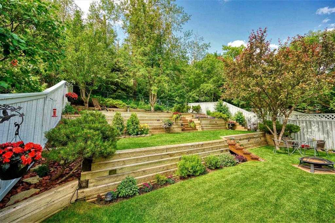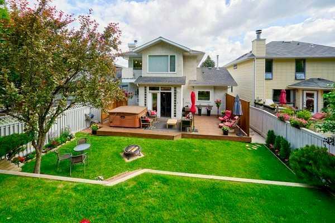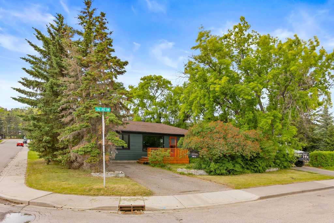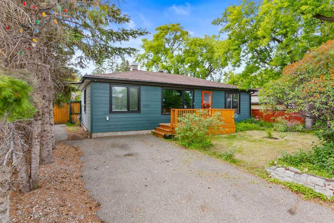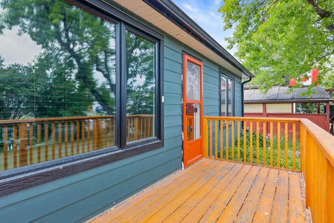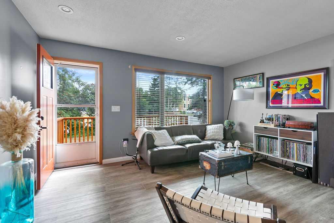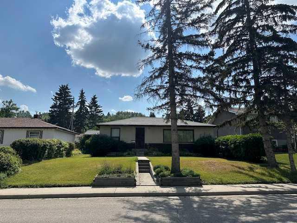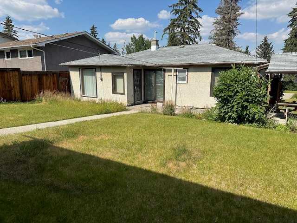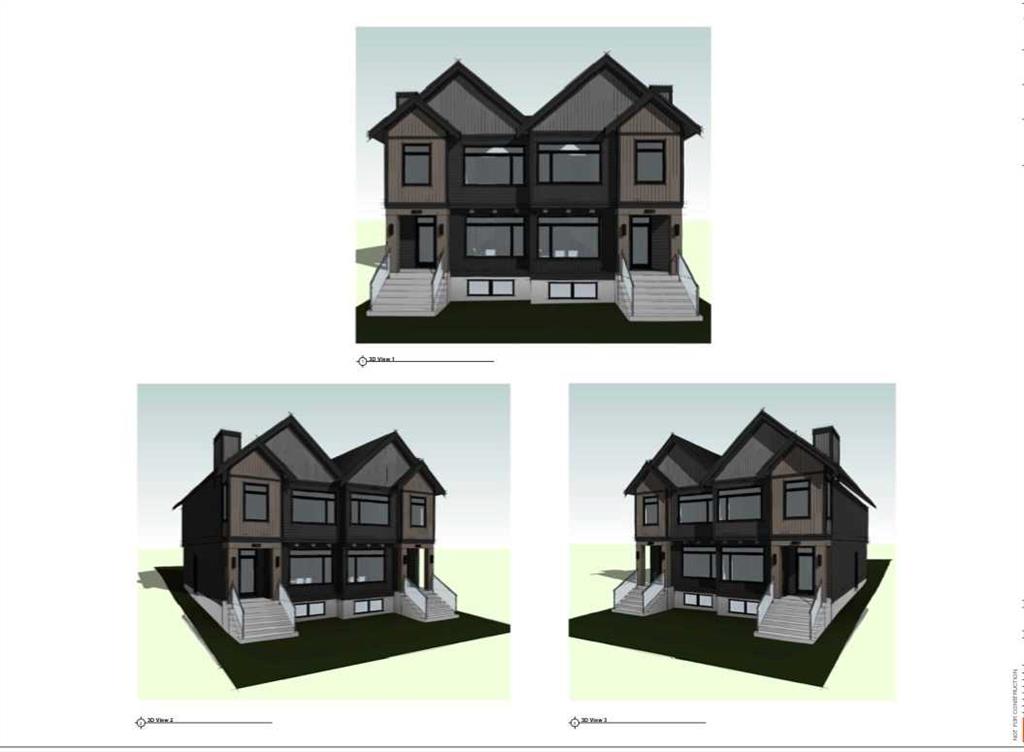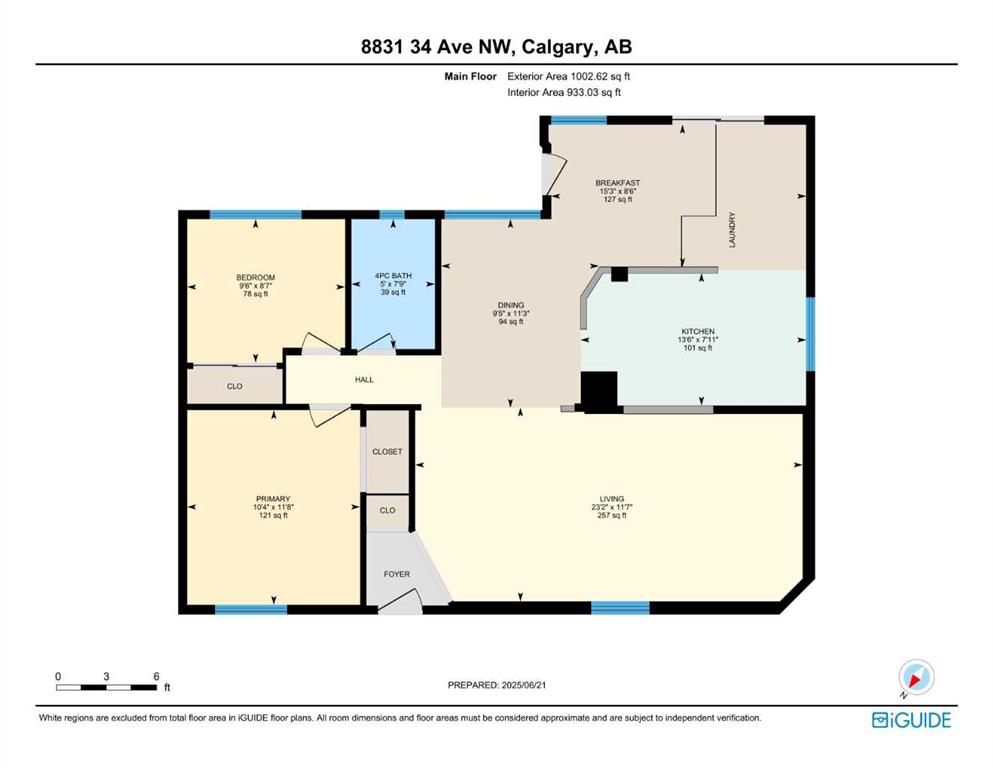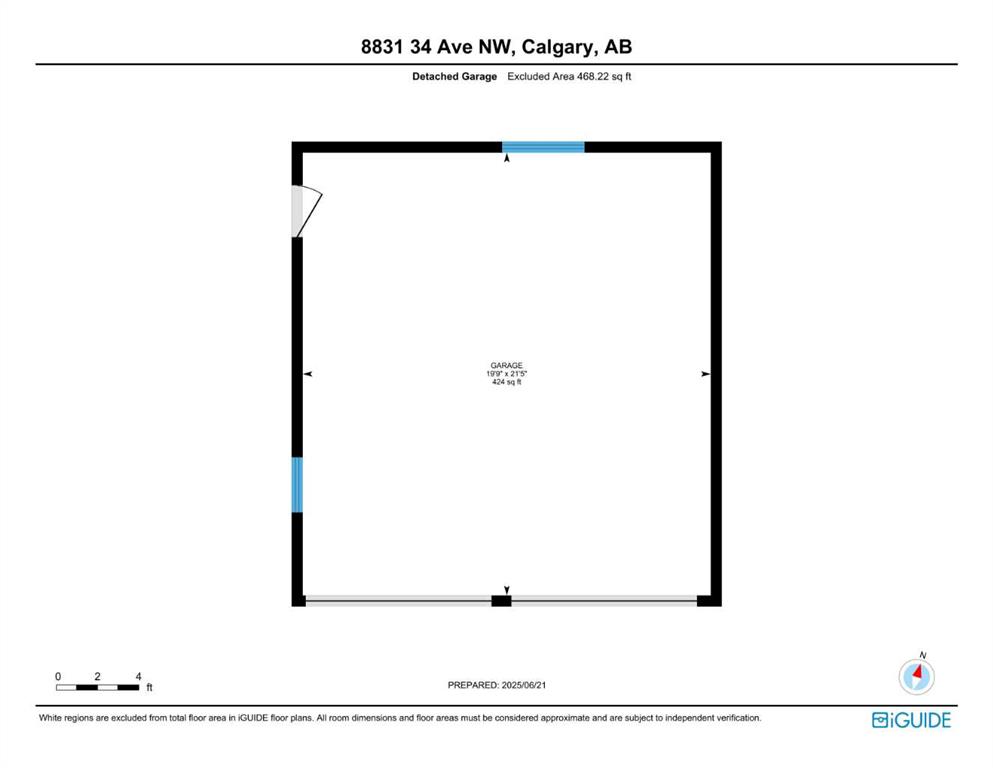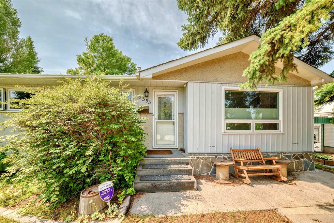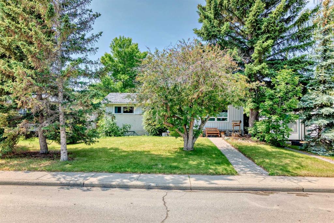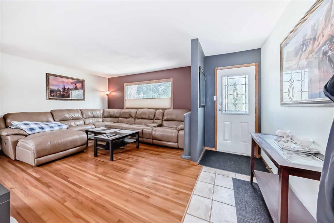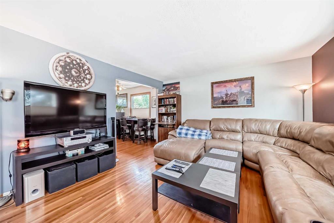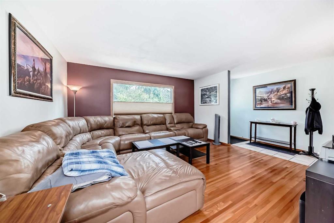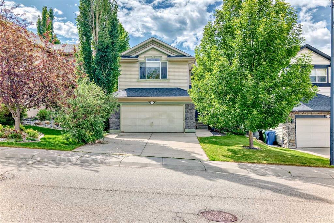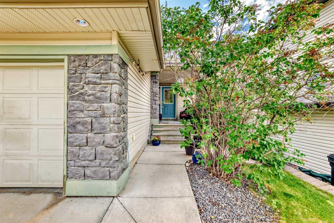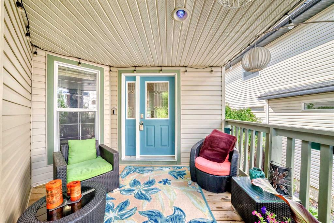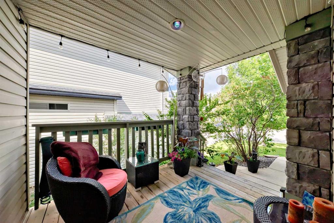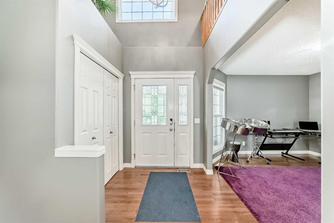50 Valley Brook Circle NW
Calgary T3B 5S3
MLS® Number: A2234752
$ 740,000
3
BEDROOMS
3 + 1
BATHROOMS
1,866
SQUARE FEET
1996
YEAR BUILT
**Open House Sunday June 29 2-4:30pm** Discover a rare gem in the heart of Valley Ridge! This beautifully transformed home, spanning over 2,700 sq. ft., has been expertly renovated with family living in mind. Backing onto a spacious playground and lush green space, it’s an ideal haven for families with kids, surrounded by a warm, welcoming community. As you enter, the bright and airy foyer welcomes you with stunning hardwood floors that sweep through the open-concept main floor, reflecting exceptional craftsmanship. The great room steals the show with its dramatic 17ft vaulted ceilings, a charming gas fireplace, and a massive window that floods the space with sunlight. The heart of this home is its fully upgraded kitchen, a chef’s dream featuring gleaming stainless steel appliances (including a Miele dishwasher), sleek granite countertops, elegant dark cabinetry, and a spacious island perfect for gatherings. A cozy breakfast nook with a custom bench adds a touch of warmth, while the nearby formal dining area is ready for hosting memorable dinners, or could be used as a main floor den if you wish. The main level also offers a handy laundry room, a functional mudroom, and access to a double attached garage with a brand-new door for added style and security. Stay comfortable year-round with central air conditioning. Upstairs, you’ll find three roomy bedrooms, with clever built-ins in the kids’ rooms for extra practicality. The primary suite is a true retreat, boasting a generous walk-in closet and a spa-like 4pc ensuite. The children’s bathroom is conveniently designed for their needs. The finished basement is a family favorite, featuring a rustic reclaimed wood accent wall with a built-in fireplace, a workout space, a dedicated homework or craft corner, a 3pc bathroom, and plenty of storage. Step outside to a backyard paradise, complete with a large deck, a lower patio with fire-pit for relaxing, and mature trees, all seamlessly connecting to a vast park perfect for connecting with neighbours and kid's playtime. This home blends modern sophistication with family-focused comfort, making it a perfect place to call home. Act fast—this one won’t last!
| COMMUNITY | Valley Ridge |
| PROPERTY TYPE | Detached |
| BUILDING TYPE | House |
| STYLE | 2 Storey |
| YEAR BUILT | 1996 |
| SQUARE FOOTAGE | 1,866 |
| BEDROOMS | 3 |
| BATHROOMS | 4.00 |
| BASEMENT | Finished, Full |
| AMENITIES | |
| APPLIANCES | Central Air Conditioner, Dishwasher, Dryer, Electric Stove, Garage Control(s), Microwave, Range Hood, Refrigerator, Washer, Window Coverings |
| COOLING | Central Air |
| FIREPLACE | Electric, Gas |
| FLOORING | Carpet, Ceramic Tile, Hardwood |
| HEATING | Forced Air, Natural Gas |
| LAUNDRY | Main Level |
| LOT FEATURES | Backs on to Park/Green Space |
| PARKING | Double Garage Attached |
| RESTRICTIONS | None Known |
| ROOF | Pine Shake |
| TITLE | Fee Simple |
| BROKER | CIR Realty |
| ROOMS | DIMENSIONS (m) | LEVEL |
|---|---|---|
| Family Room | 29`10" x 25`10" | Basement |
| 3pc Bathroom | 9`0" x 7`0" | Basement |
| Furnace/Utility Room | 14`8" x 8`0" | Basement |
| Storage | 9`11" x 9`8" | Basement |
| Great Room | 19`0" x 15`4" | Main |
| Kitchen | 17`3" x 12`3" | Main |
| Dining Room | 12`4" x 9`6" | Main |
| Breakfast Nook | 8`11" x 6`11" | Main |
| 2pc Bathroom | 5`5" x 5`0" | Main |
| Laundry | 11`5" x 6`4" | Main |
| Bedroom - Primary | 17`2" x 11`6" | Upper |
| 4pc Ensuite bath | 19`4" x 8`0" | Upper |
| Bedroom | 11`4" x 9`6" | Upper |
| Bedroom | 14`0" x 12`2" | Upper |
| 4pc Bathroom | 8`1" x 5`0" | Upper |

