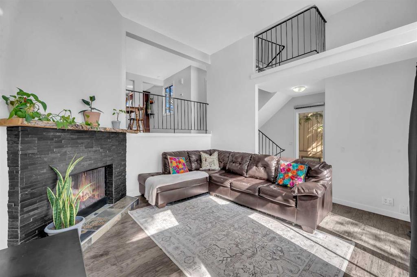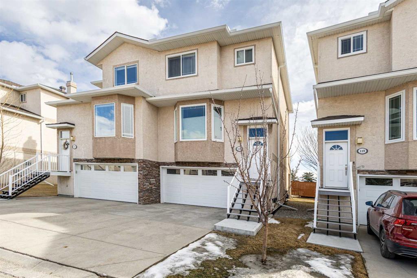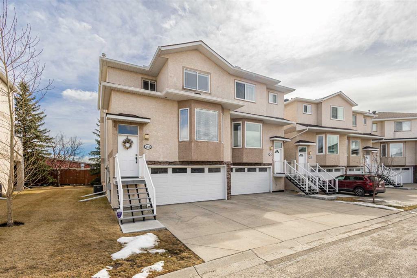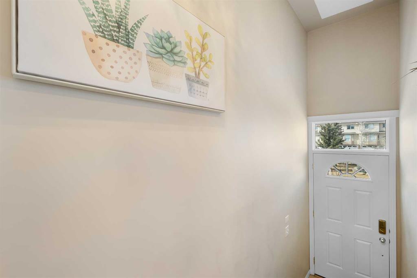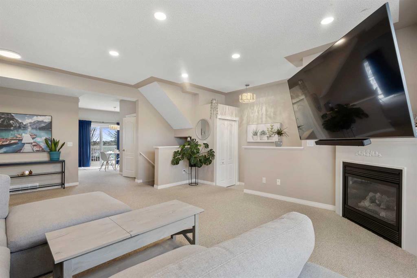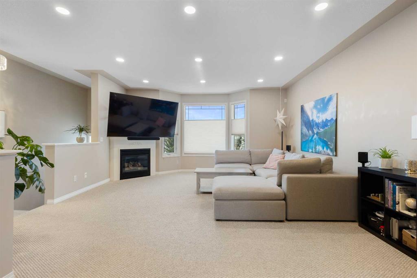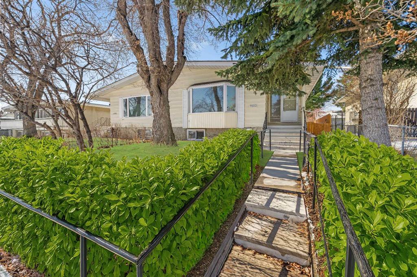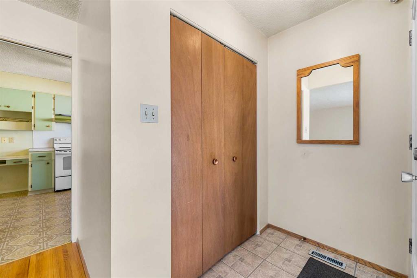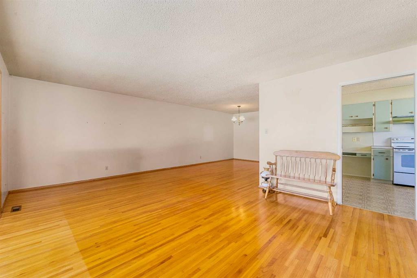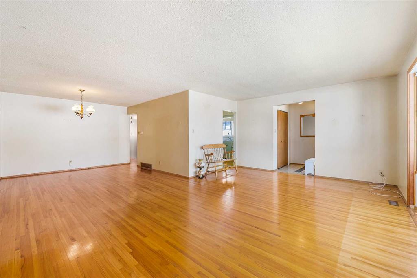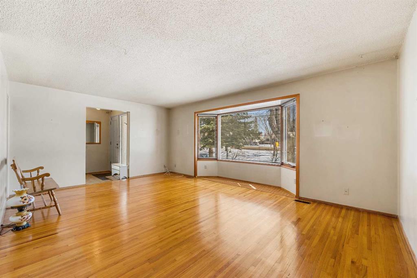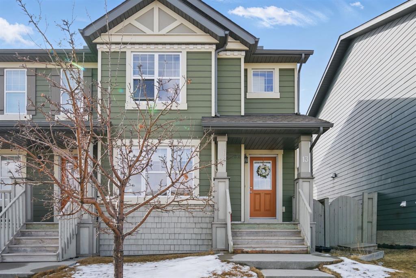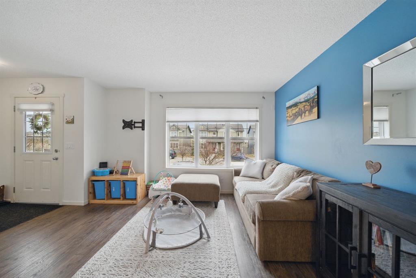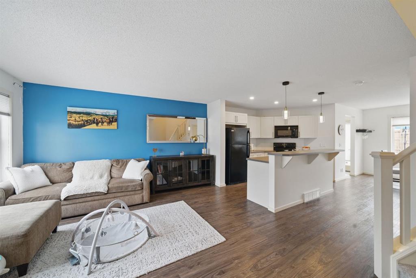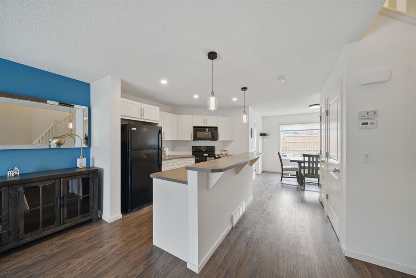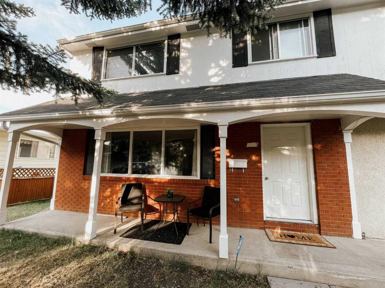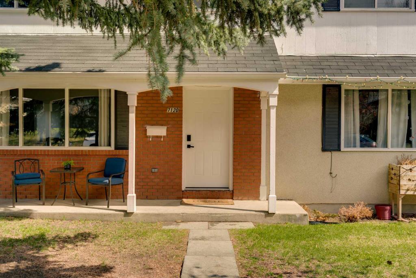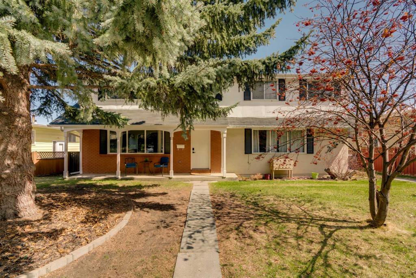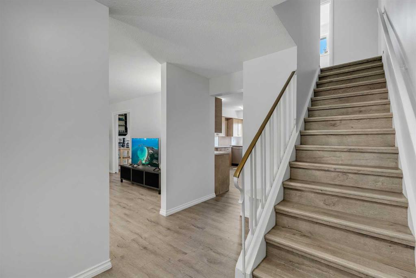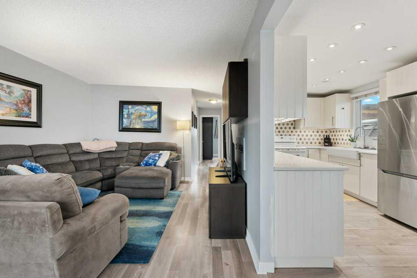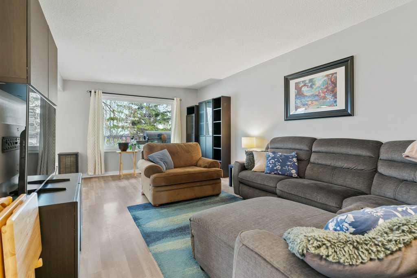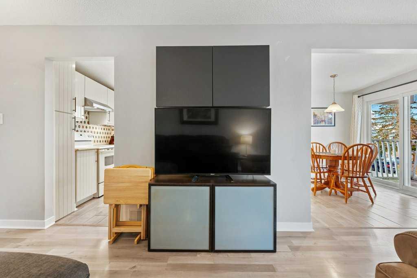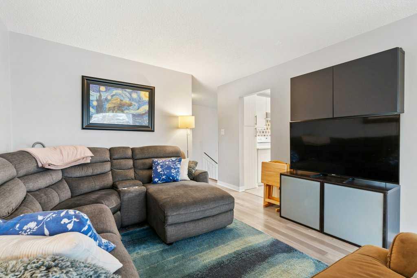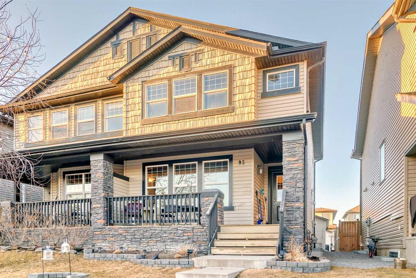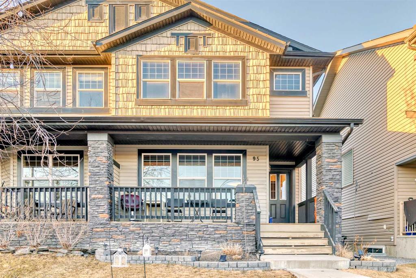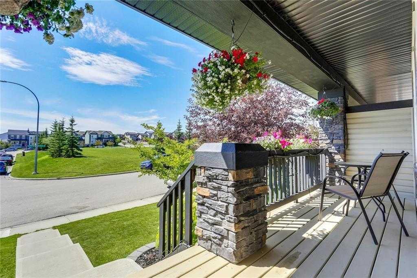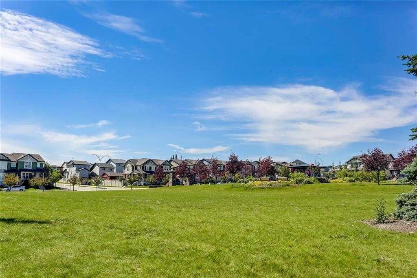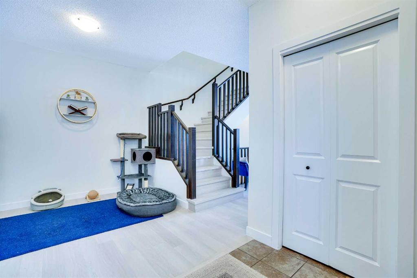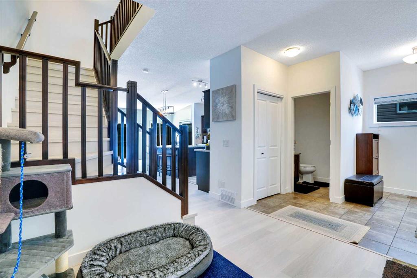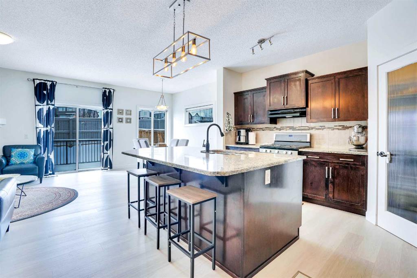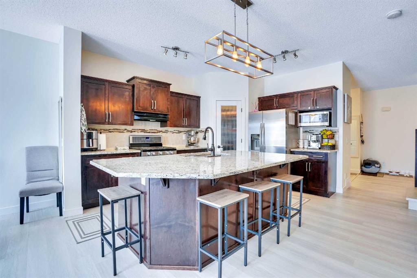733 Sandringham Place NW
Calgary T3k3z1
MLS® Number: A2206928
$ 599,900
5
BEDROOMS
3 + 1
BATHROOMS
1991
YEAR BUILT
DONT BE FOOLED BY THE SIZE, THIS DUPLEX IS VERY SPACIOUS INSIDE! 5 bedroom (or 4 plus Den), 31/2 Baths, Fully developed,, Air Conditioned, Totally updated, Vaulted Ceiling, Duplex, in a very quiet Cul De Sac,in desirable community, Sandstone in the NW. Property has been remodelled in the last few years and the basement was redone last year. high Efficiency Furnace, 50 Gallon Hot Water Tank and The Air Conditioner system are all UNDER 7 YEARS NEW! Property was repainted and All Light Fixtures were changed just before listing. The roof asunder 12 years old but will be replaced by Insurance in good weather. THE GARAGE AND FRONT DOOR WILL ALSO BE SCRAPED AND PAINTED ONCE THE WEATHER IMPROVES!
| COMMUNITY | Sandstone Valley |
| PROPERTY TYPE | Semi Detached (Half Duplex) |
| BUILDING TYPE | Duplex |
| STYLE | 2 Storey, Side by Side |
| YEAR BUILT | 1991 |
| SQUARE FOOTAGE | 1,580 |
| BEDROOMS | 5 |
| BATHROOMS | 4.00 |
| BASEMENT | Finished, Full |
| AMENITIES | |
| APPLIANCES | Built-In Refrigerator, Central Air Conditioner, Dishwasher, Electric Stove, Microwave Hood Fan |
| COOLING | Central Air |
| FIREPLACE | Gas, Great Room, Stone |
| FLOORING | Carpet, Vinyl Plank |
| HEATING | Forced Air, Natural Gas |
| LAUNDRY | In Basement |
| LOT FEATURES | Back Yard, Cul-De-Sac, Landscaped |
| PARKING | Single Garage Attached |
| RESTRICTIONS | Board Approval |
| ROOF | Asphalt Shingle |
| TITLE | Fee Simple |
| BROKER | RE/MAX Real Estate (Central) |
| ROOMS | DIMENSIONS (m) | LEVEL |
|---|---|---|
| Bedroom | 15`2" x 11`1" | Basement |
| Living Room | 15`0" x 14`11" | Basement |
| 4pc Bathroom | 9`5" x 4`11" | Basement |
| Laundry | 9`11" x 6`11" | Basement |
| Bedroom | 7`9" x 8`10" | Main |
| 2pc Bathroom | 4`11" x 5`0" | Main |
| Living Room | 13`3" x 12`10" | Main |
| Dining Room | 13`8" x 8`9" | Main |
| Bedroom - Primary | 16`4" x 13`6" | Upper |
| 4pc Ensuite bath | 7`8" x 63`0" | Upper |
| 4pc Bathroom | 7`6" x 5`0" | Upper |
| Bedroom | 7`8" x 11`6" | Upper |
| Bedroom | 10`11" x 11`3" | Upper |
| Walk-In Closet | 5`1" x 5`11" | Upper |







































