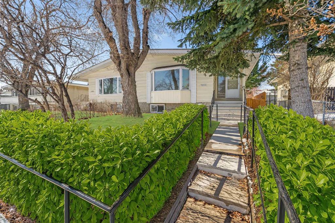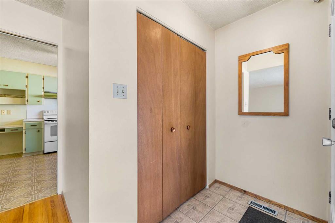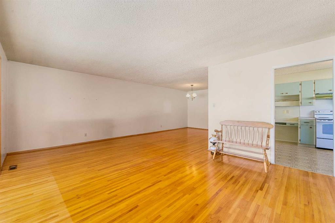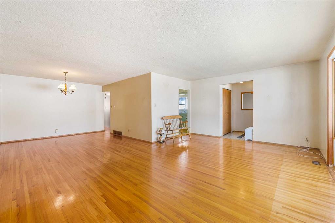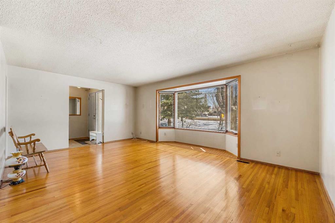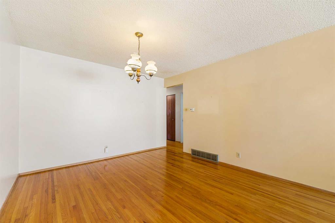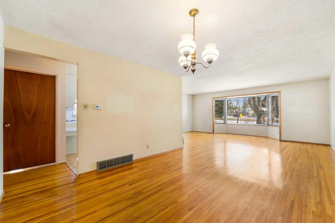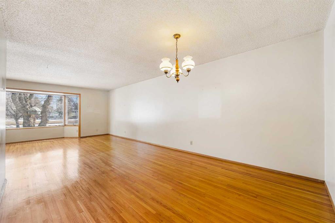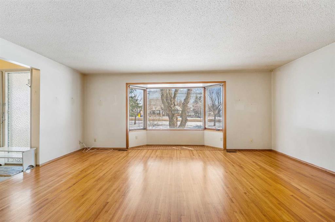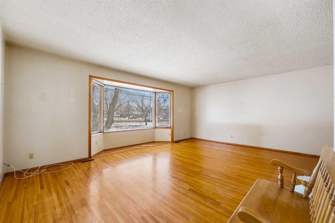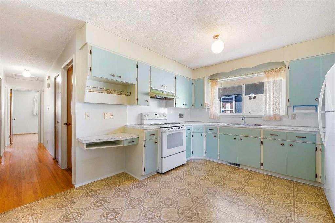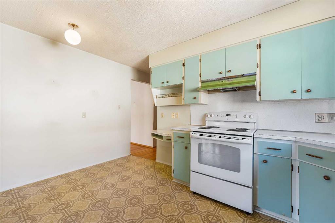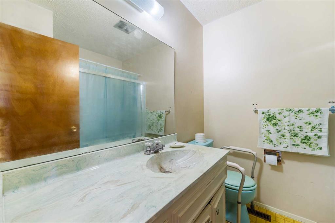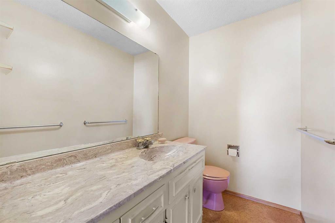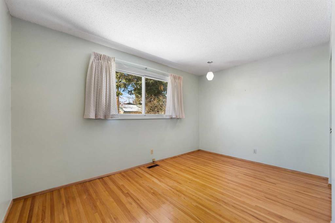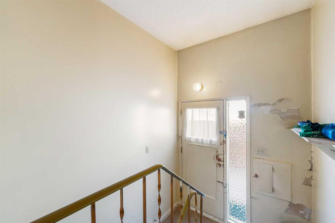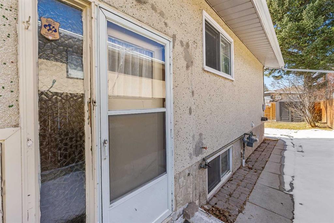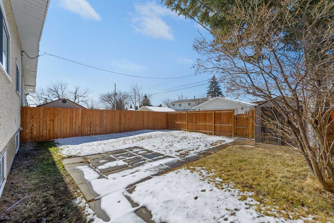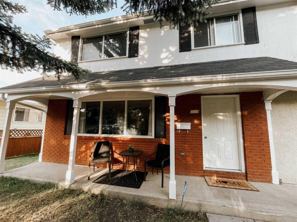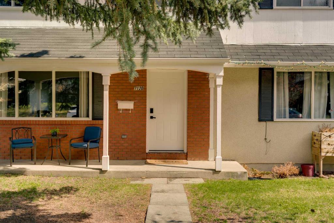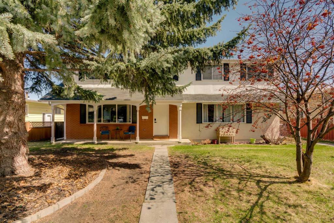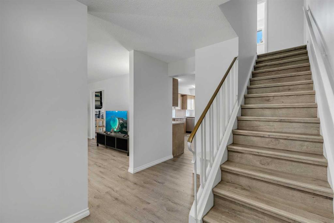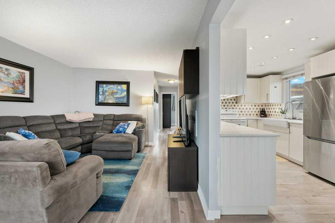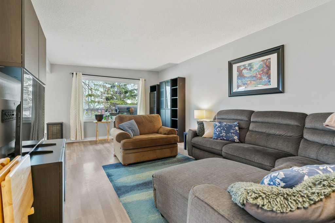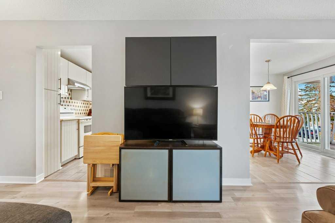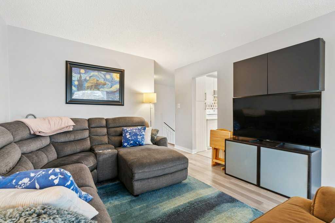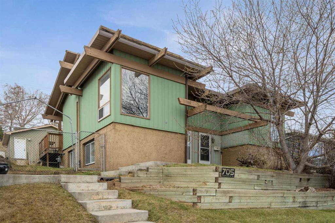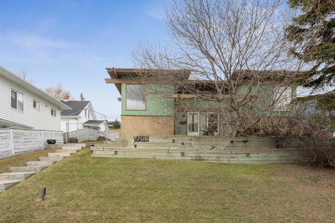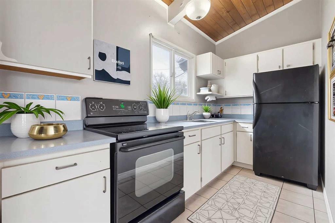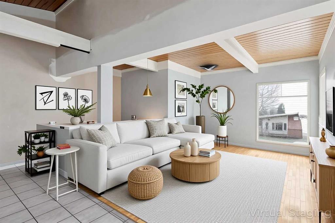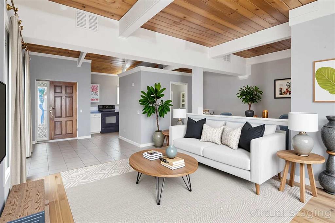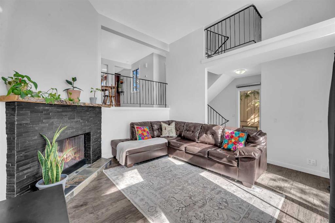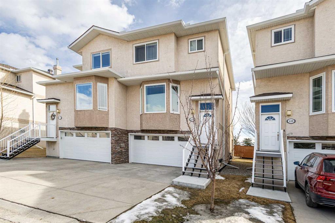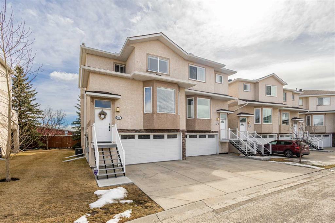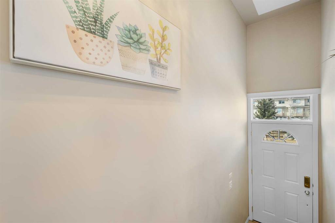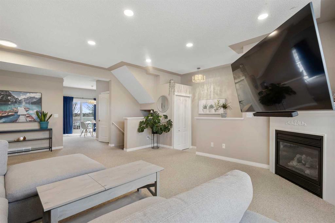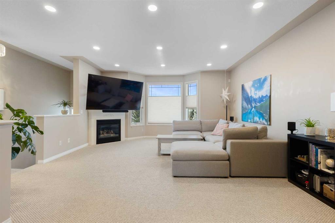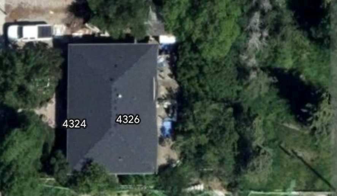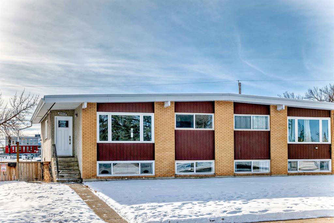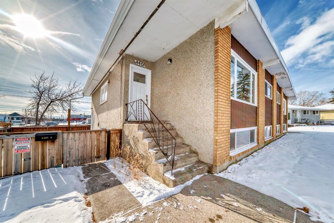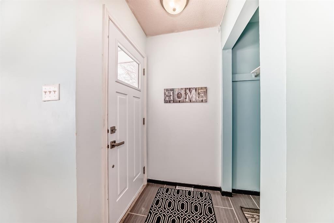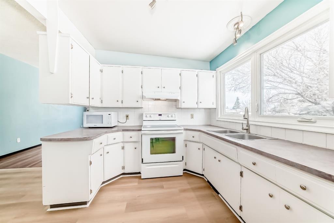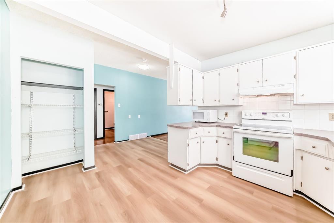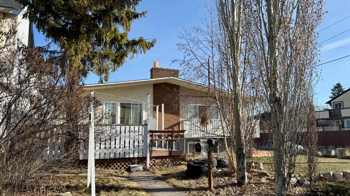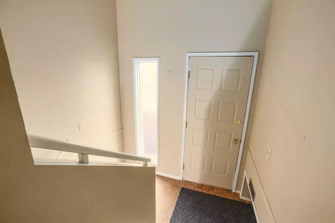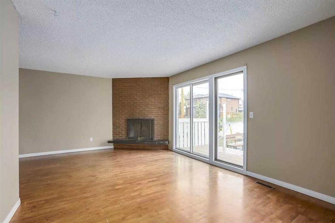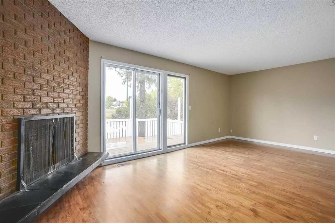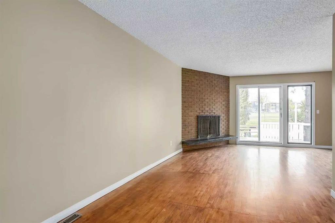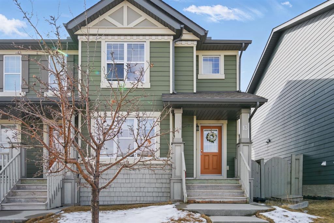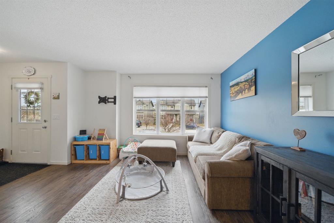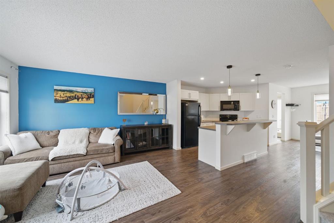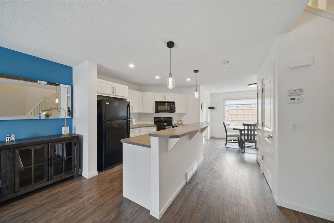7523 Huntervalley Road NW
Calgary T2K4K9
MLS® Number: A2207855
$ 498,000
3
BEDROOMS
1 + 1
BATHROOMS
1,368
SQUARE FEET
1968
YEAR BUILT
Rare Oversized Semi-Detached home in Prime Huntington Hills Location! With over 1360 sq. ft. on the main level, this original bungalow offers a wide open living space. Meticulous gleaming hardwood floors adorn the main living area, plus 3 bedrooms. The living /dining room combination allows for privacy from the kitchen, which offers a large eat-in nook. The master suite boasts a 2 piece ensuite bathroom (rare for this era of home) and the second/third bedrooms are generously scaled. A four piece bathroom completes the main level. A separate side entrance to the property makes it perfect for those interested in developing the basement as extra living space. The large fenced yard offers a private sunny oasis. Walking distance to all schools & amenities, walk to SuperStore, steps to transit! Newer roof and eavestroughs/leaf gutters. Lovingly maintained and so "sparkling clean"!
| COMMUNITY | Huntington Hills |
| PROPERTY TYPE | Semi Detached (Half Duplex) |
| BUILDING TYPE | Duplex |
| STYLE | Side by Side, Bungalow |
| YEAR BUILT | 1968 |
| SQUARE FOOTAGE | 1,368 |
| BEDROOMS | 3 |
| BATHROOMS | 2.00 |
| BASEMENT | Full, Unfinished |
| AMENITIES | |
| APPLIANCES | Dryer, Refrigerator, Stove(s), Washer |
| COOLING | None |
| FIREPLACE | N/A |
| FLOORING | Hardwood, Linoleum |
| HEATING | Forced Air, Natural Gas |
| LAUNDRY | In Basement |
| LOT FEATURES | Front Yard, Landscaped, Lawn, Level |
| PARKING | Off Street |
| RESTRICTIONS | None Known |
| ROOF | Asphalt Shingle |
| TITLE | Fee Simple |
| BROKER | eXp Realty |
| ROOMS | DIMENSIONS (m) | LEVEL |
|---|---|---|
| 2pc Ensuite bath | 4`6" x 9`5" | Main |
| 4pc Bathroom | 6`7" x 7`0" | Main |
| Bedroom | 10`0" x 9`0" | Main |
| Bedroom | 13`5" x 11`4" | Main |
| Dining Room | 11`5" x 12`11" | Main |
| Kitchen | 13`5" x 11`7" | Main |
| Living Room | 19`3" x 15`1" | Main |
| Bedroom - Primary | 11`5" x 14`11" | Main |

