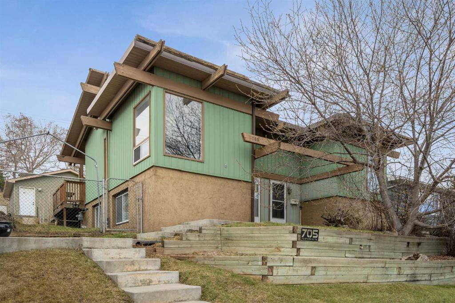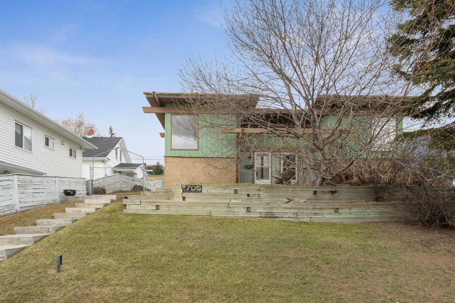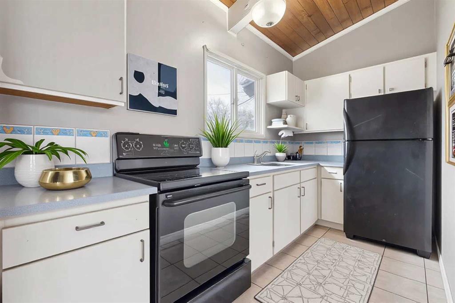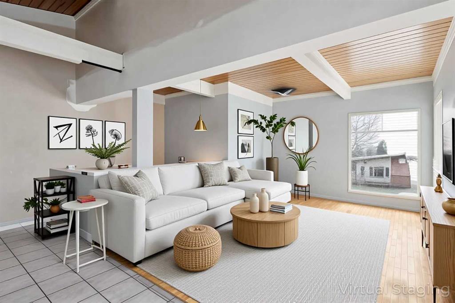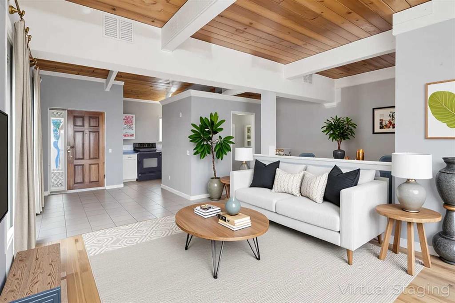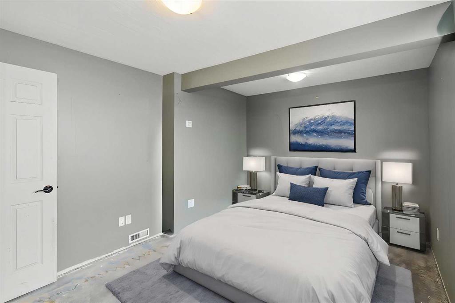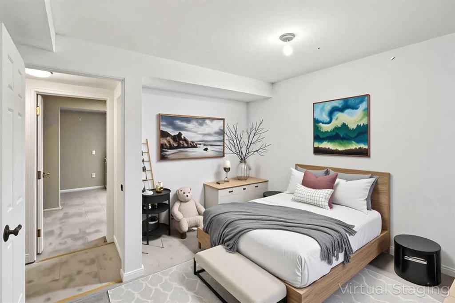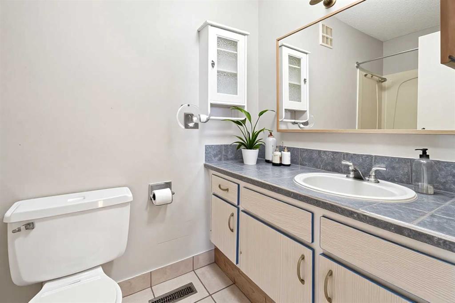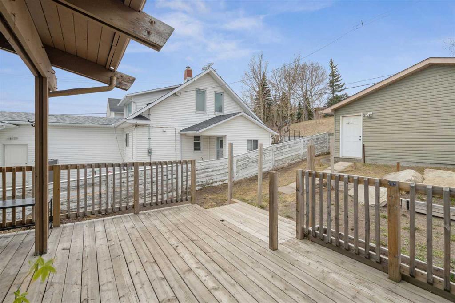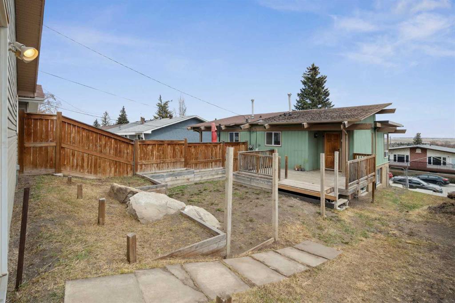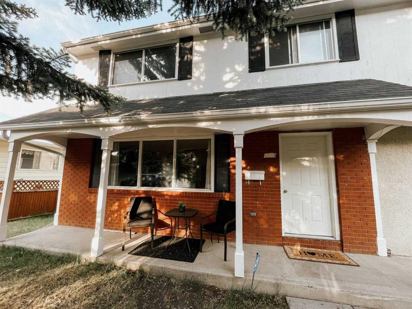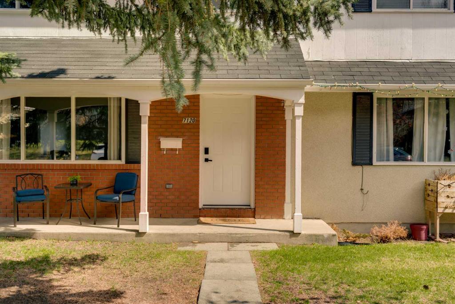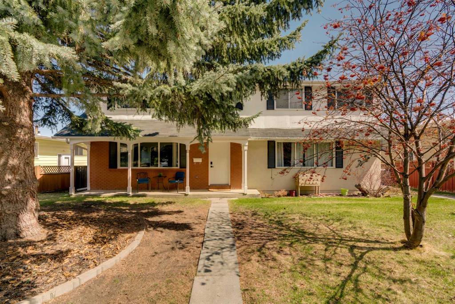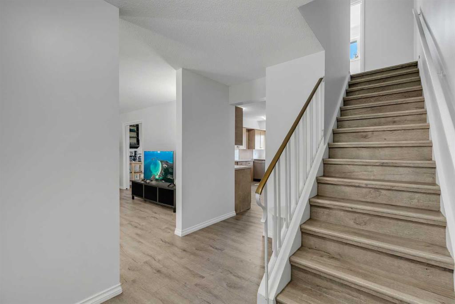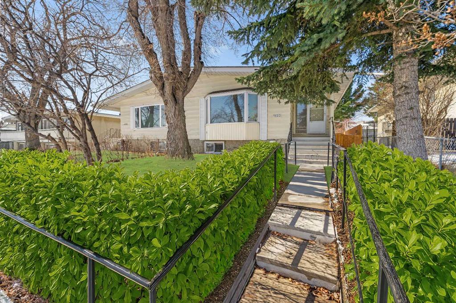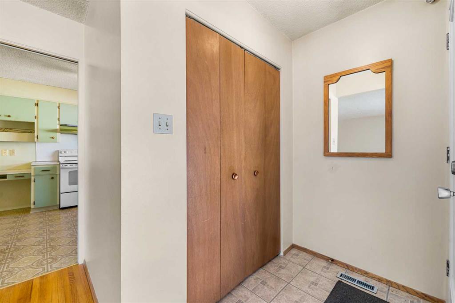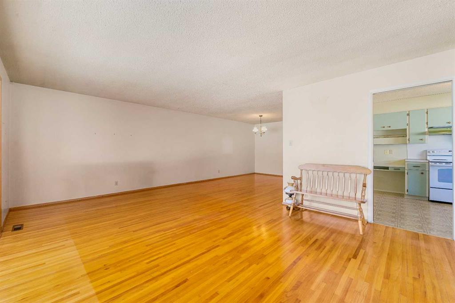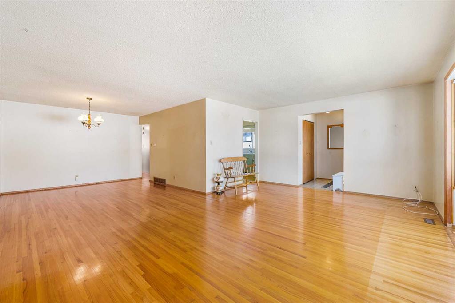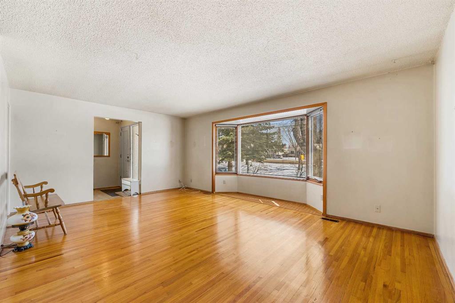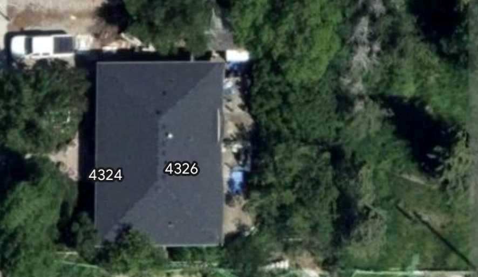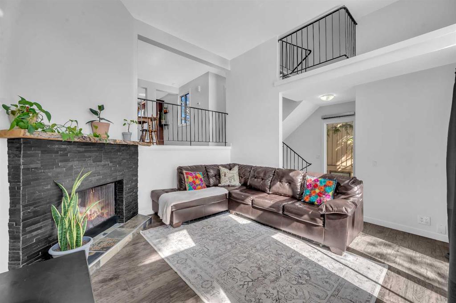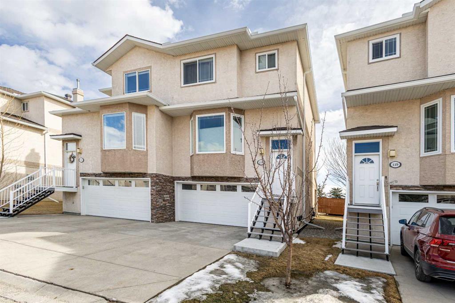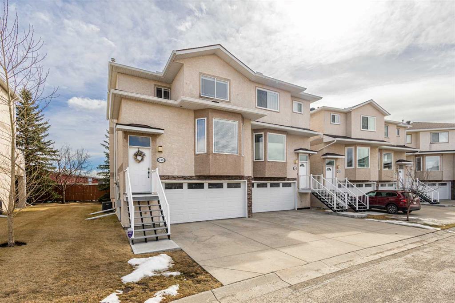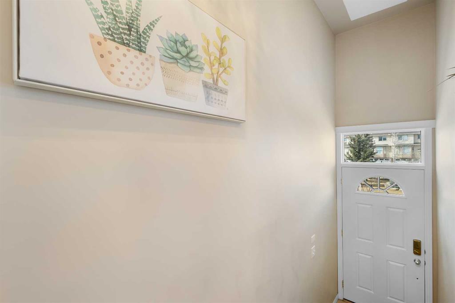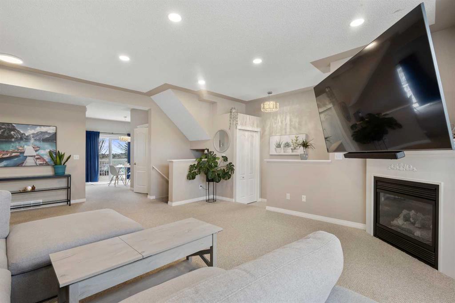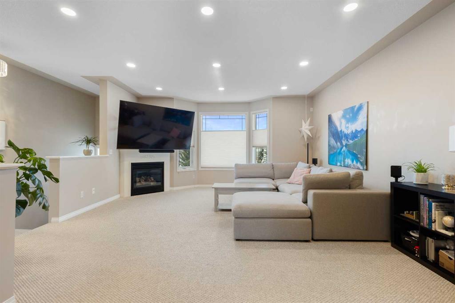705 Tavender Road NW
Calgary T2K 3M5
MLS® Number: A2210830
$ 425,000
2
BEDROOMS
1 + 0
BATHROOMS
525
SQUARE FEET
1972
YEAR BUILT
WELCOME TO 705 TAVENDER ROAD NW — A PRIME OPPORTUNITY FOR THE RIGHT BUYER TO BUILD IMMEDIATE EQUITY. This charming bi-level is located on a quiet street in the established community of Thorncliffe and offers an ideal setup for investors, renovators, or first-time buyers looking to put their own stamp on a home. With NO CONDO FEES and a generous lot that BACKS ONTO GREEN SPACE, this is a rare find at this price point. Inside, the layout features hardwood and tile flooring on the main, a vaulted kitchen ceiling with loads of potential, and a fully finished basement with two good-sized bedrooms. The PRIVATE BACKYARD offers excellent space to relax, garden, or eventually customize to your liking. What truly sets this home apart is the OVERSIZED DOUBLE GARAGE — nearly 24’ x 20’, fully insulated, drywalled, powered with 220V, and heated with an efficient electric heater. Whether you're a hobbyist, car enthusiast, or need serious workspace, this garage is a standout feature. All of this in a location just minutes from schools, shopping, and major routes — a smart buy in today’s market.
| COMMUNITY | Thorncliffe |
| PROPERTY TYPE | Semi Detached (Half Duplex) |
| BUILDING TYPE | Duplex |
| STYLE | Side by Side, Bi-Level |
| YEAR BUILT | 1972 |
| SQUARE FOOTAGE | 525 |
| BEDROOMS | 2 |
| BATHROOMS | 1.00 |
| BASEMENT | Full, Partially Finished |
| AMENITIES | |
| APPLIANCES | Dryer, Electric Range, Refrigerator, Washer |
| COOLING | None |
| FIREPLACE | N/A |
| FLOORING | Hardwood, Tile |
| HEATING | Forced Air |
| LAUNDRY | In Basement |
| LOT FEATURES | Back Yard, Lawn |
| PARKING | Double Garage Detached, Heated Driveway, Insulated, Oversized |
| RESTRICTIONS | None Known |
| ROOF | Asphalt Shingle |
| TITLE | Fee Simple |
| BROKER | RE/MAX iRealty Innovations |
| ROOMS | DIMENSIONS (m) | LEVEL |
|---|---|---|
| Bedroom | 33`8" x 32`0" | Basement |
| Bedroom - Primary | 33`8" x 43`3" | Basement |
| Furnace/Utility Room | 21`11" x 40`5" | Basement |
| 4pc Bathroom | 27`8" x 16`2" | Main |
| Dining Room | 29`6" x 38`7" | Main |
| Kitchen | 38`10" x 19`8" | Main |
| Living Room | 35`6" x 48`5" | Main |

